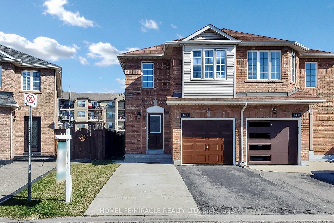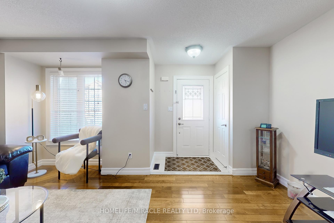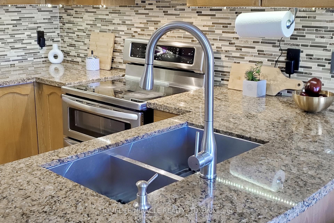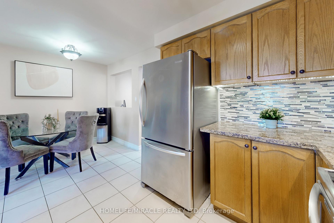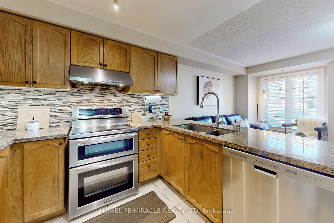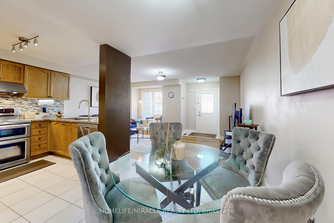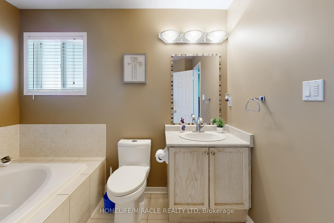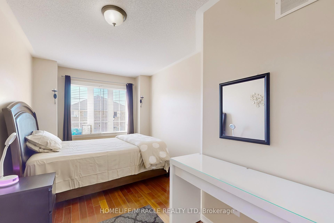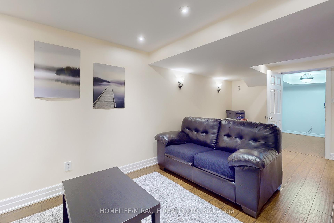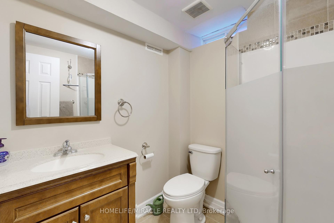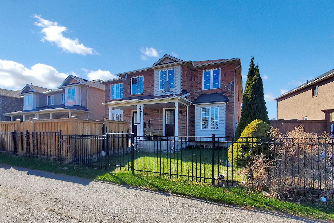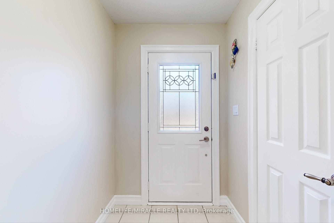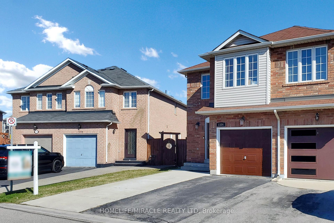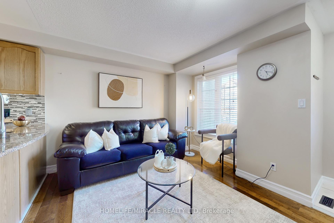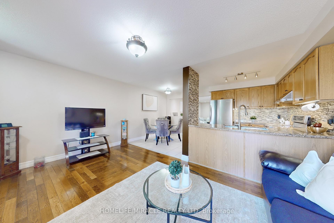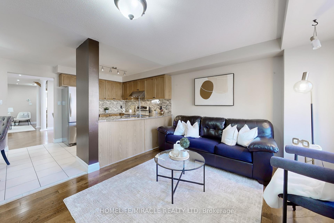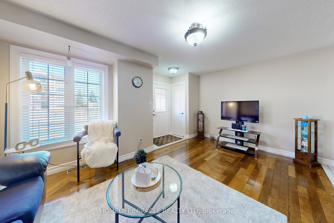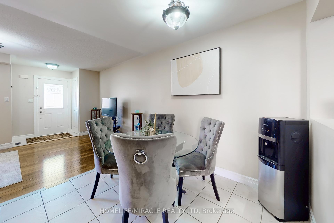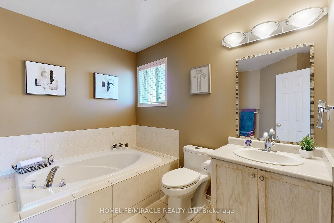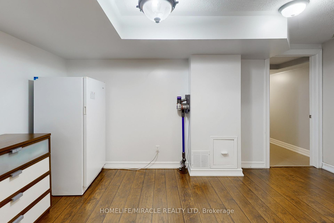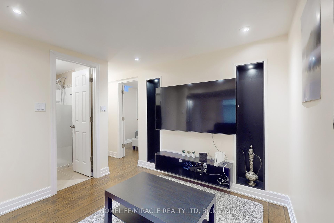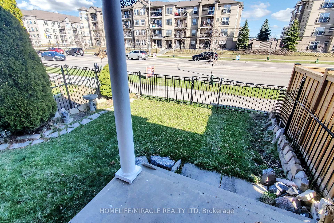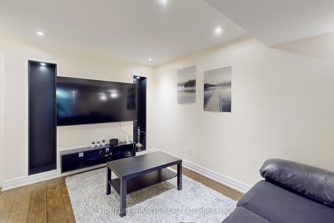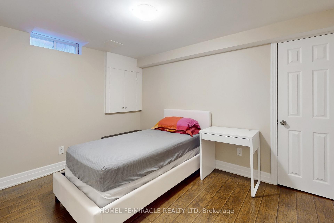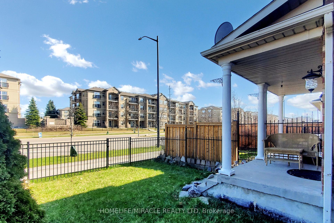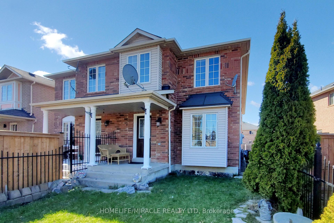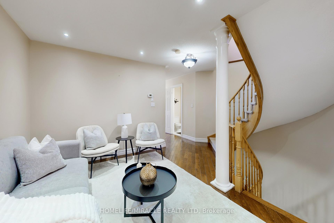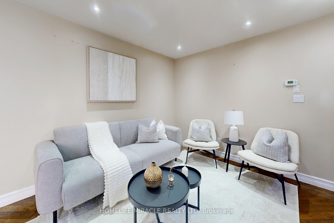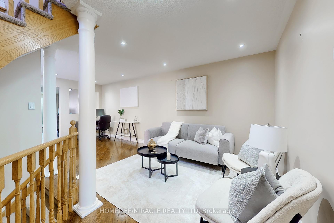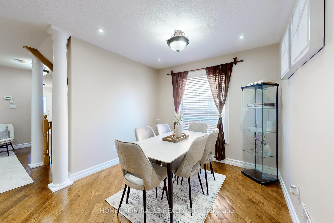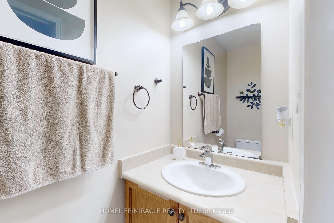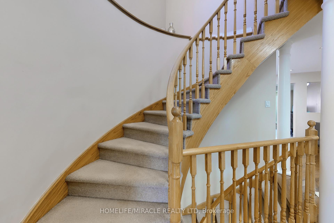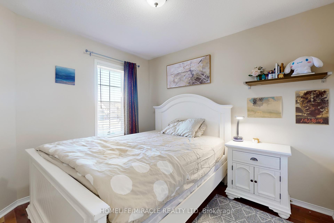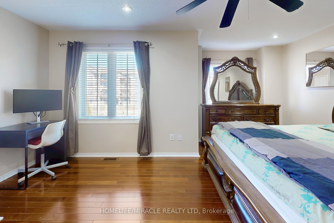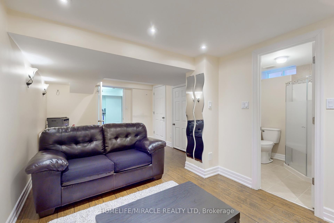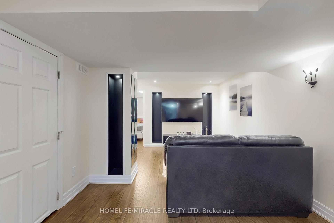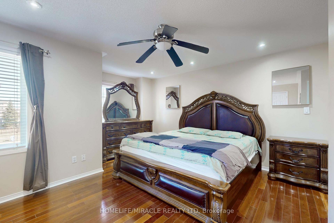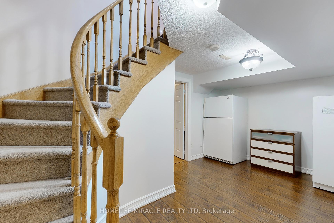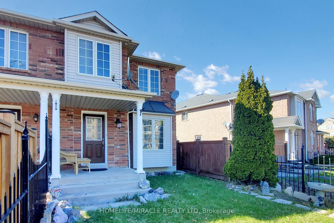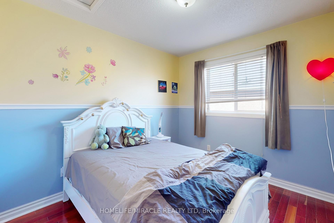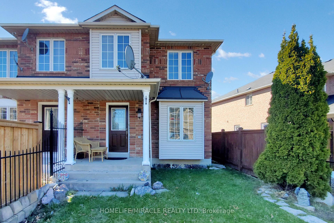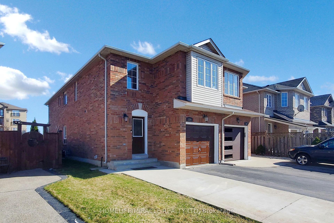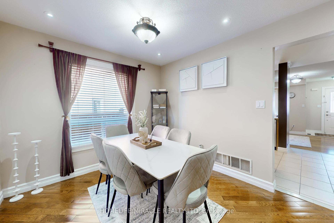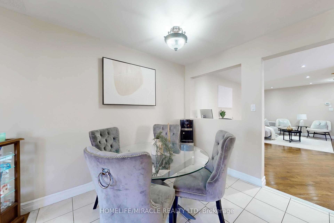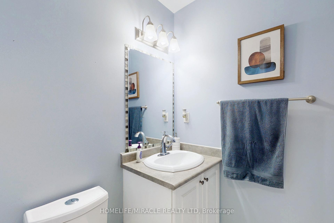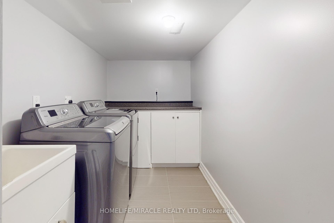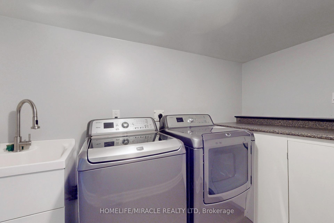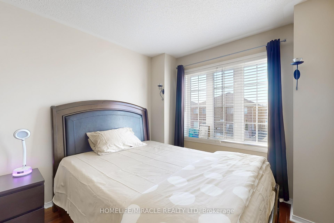$980,000
Available - For Sale
Listing ID: W12091115
1324 Mowat Lane , Milton, L9T 6C2, Halton
| One of the largest semi-detached home in Milton. 2180 Sq Ft Above Grade as per MPAC which makes it larger than many detached houses. 4 bedrooms, 4 bathrooms and a fully finished basement which provides additional living space. Ideally located in the Eastern part of Milton. Main & upper levels with hardwood floors except kitchen, breakfast area and bathrooms. Main floor has large living room, dining room and a separate family room with access to the backyard with covered porch. Modern kitchen with granite counters, backsplash, stainless steel appliances and a separate breakfast area. Spiral staircase takes you to the second level where a wide hallway with gleaming hardwood floors welcomes you. Four good size bedrooms including primary bedroom with 4 piece ensuite and his & her closets. Other three bedrooms of good size. Professionally finished basement has 15 millimeter thick laminate floors, media room, bedroom, 3PC bathroom & a separate laundry room with storage folding station, storage cabinets and laundry sink. This house has parking for four cars, one in the garage and three in the widened driveway. Exterior pots lights installed around the house. This gem is in pristine condition. Convenient commuter location, close to great schools, parks, library, Leisure Centre, quick walk to Milton GO Station & easy access to Highway 401. |
| Price | $980,000 |
| Taxes: | $3792.00 |
| Occupancy: | Owner |
| Address: | 1324 Mowat Lane , Milton, L9T 6C2, Halton |
| Directions/Cross Streets: | Main St E / Maple Ave |
| Rooms: | 9 |
| Rooms +: | 3 |
| Bedrooms: | 4 |
| Bedrooms +: | 1 |
| Family Room: | T |
| Basement: | Finished, Full |
| Level/Floor | Room | Length(ft) | Width(ft) | Descriptions | |
| Room 1 | Ground | Living Ro | 20.99 | 9.61 | Hardwood Floor, Pot Lights |
| Room 2 | Ground | Dining Ro | 9.41 | 8.53 | Hardwood Floor, Pot Lights, Window |
| Room 3 | Ground | Family Ro | 16.66 | 10.99 | Hardwood Floor, W/O To Garden, Window |
| Room 4 | Ground | Kitchen | 9.02 | 8 | Granite Counters, Stainless Steel Appl, Backsplash |
| Room 5 | Ground | Breakfast | 9.02 | 9.02 | Ceramic Floor, Overlooks Family |
| Room 6 | Second | Primary B | 20.99 | 16.99 | Hardwood Floor, 4 Pc Ensuite, His and Hers Closets |
| Room 7 | Second | Bedroom 2 | 12.46 | 8.59 | Hardwood Floor, Closet, Window |
| Room 8 | Second | Bedroom 3 | 15.48 | 9.02 | Hardwood Floor, Closet, Window |
| Room 9 | Second | Bedroom 4 | 10.17 | 9.02 | Hardwood Floor, Closet, Window |
| Room 10 | Basement | Recreatio | 18.99 | 10.66 | Laminate, Pot Lights, 3 Pc Bath |
| Room 11 | Basement | Bedroom | 12 | 9.35 | Laminate, Closet, Window |
| Room 12 | Basement | Laundry | 12.99 | 6 | Ceramic Floor, Laundry Sink |
| Washroom Type | No. of Pieces | Level |
| Washroom Type 1 | 2 | Ground |
| Washroom Type 2 | 4 | Second |
| Washroom Type 3 | 4 | Second |
| Washroom Type 4 | 3 | Basement |
| Washroom Type 5 | 0 |
| Total Area: | 0.00 |
| Property Type: | Semi-Detached |
| Style: | 2-Storey |
| Exterior: | Brick, Other |
| Garage Type: | Attached |
| (Parking/)Drive: | Private |
| Drive Parking Spaces: | 3 |
| Park #1 | |
| Parking Type: | Private |
| Park #2 | |
| Parking Type: | Private |
| Pool: | None |
| Approximatly Square Footage: | 2000-2500 |
| Property Features: | Library, Park |
| CAC Included: | N |
| Water Included: | N |
| Cabel TV Included: | N |
| Common Elements Included: | N |
| Heat Included: | N |
| Parking Included: | N |
| Condo Tax Included: | N |
| Building Insurance Included: | N |
| Fireplace/Stove: | N |
| Heat Type: | Forced Air |
| Central Air Conditioning: | Central Air |
| Central Vac: | Y |
| Laundry Level: | Syste |
| Ensuite Laundry: | F |
| Sewers: | Sewer |
| Utilities-Cable: | A |
| Utilities-Hydro: | A |
$
%
Years
This calculator is for demonstration purposes only. Always consult a professional
financial advisor before making personal financial decisions.
| Although the information displayed is believed to be accurate, no warranties or representations are made of any kind. |
| HOMELIFE/MIRACLE REALTY LTD |
|
|

Frank Gallo
Sales Representative
Dir:
416-433-5981
Bus:
647-479-8477
Fax:
647-479-8457
| Virtual Tour | Book Showing | Email a Friend |
Jump To:
At a Glance:
| Type: | Freehold - Semi-Detached |
| Area: | Halton |
| Municipality: | Milton |
| Neighbourhood: | 1029 - DE Dempsey |
| Style: | 2-Storey |
| Tax: | $3,792 |
| Beds: | 4+1 |
| Baths: | 4 |
| Fireplace: | N |
| Pool: | None |
Locatin Map:
Payment Calculator:

