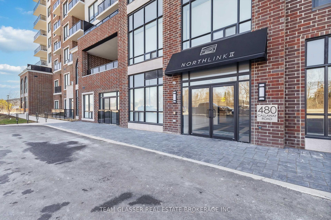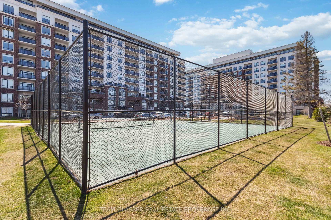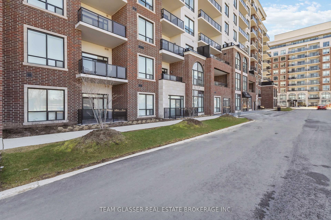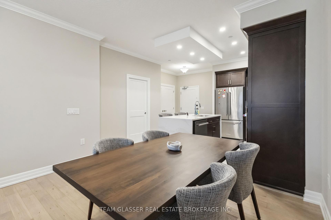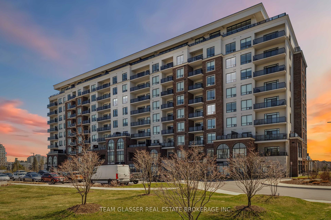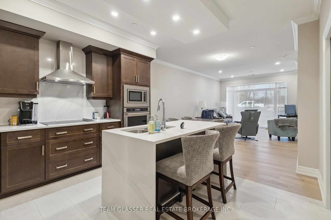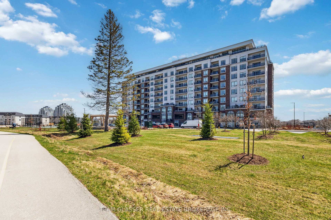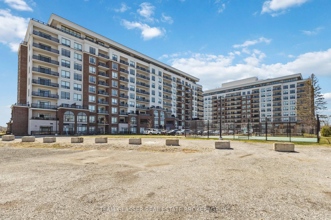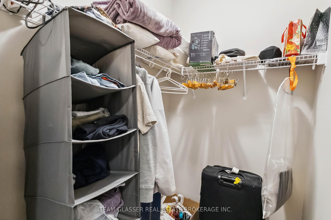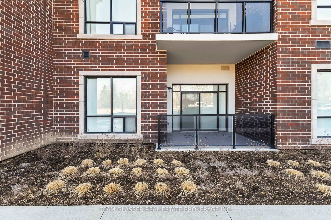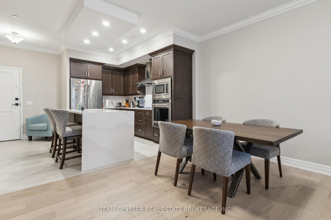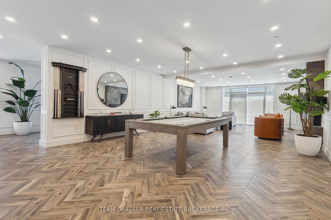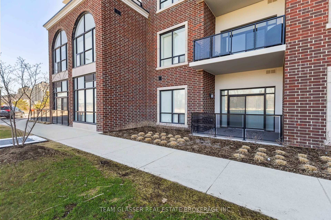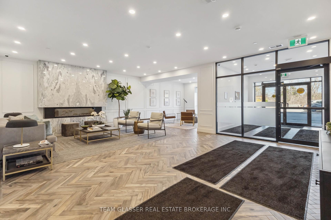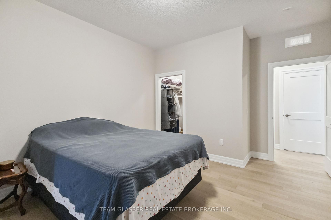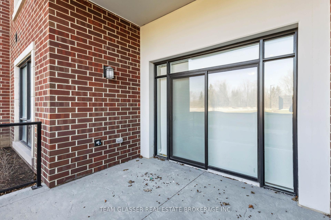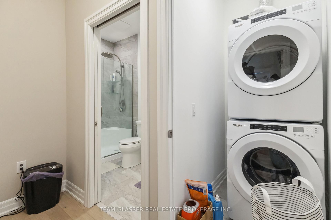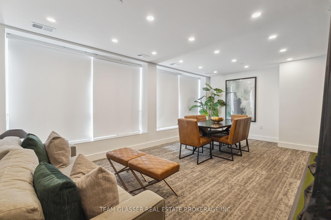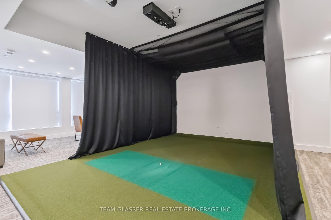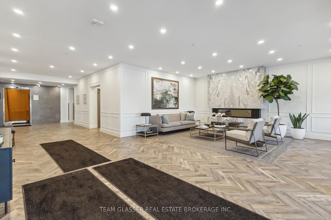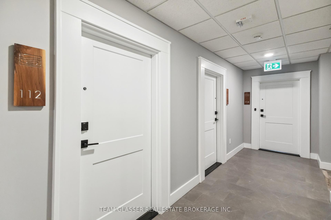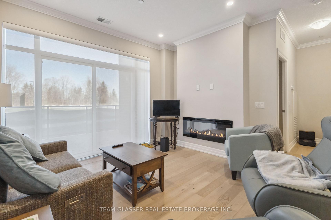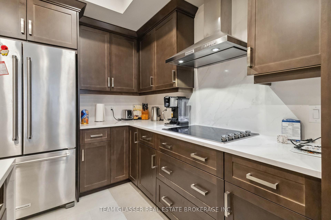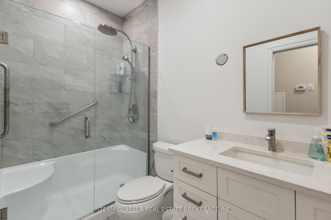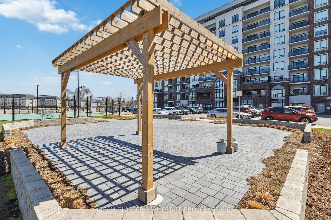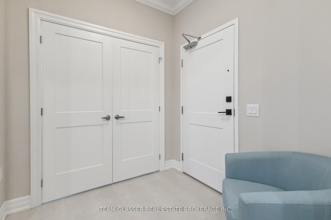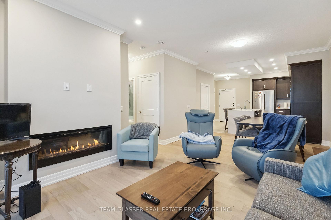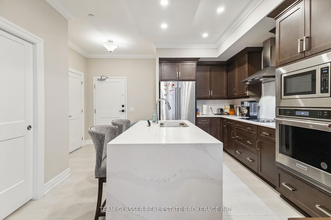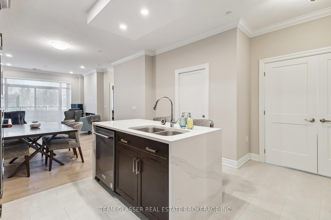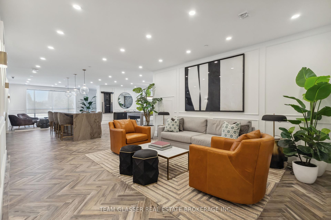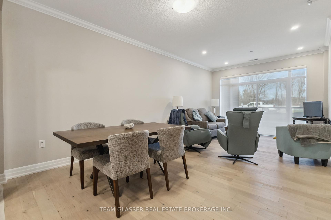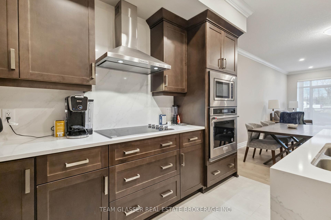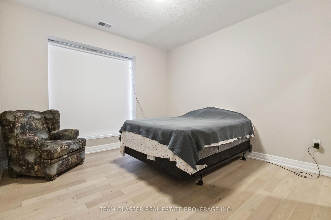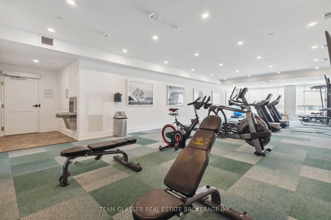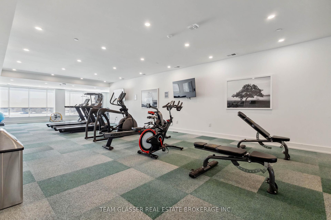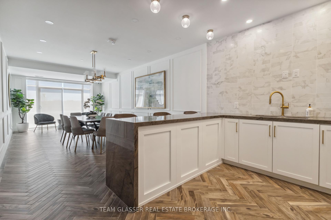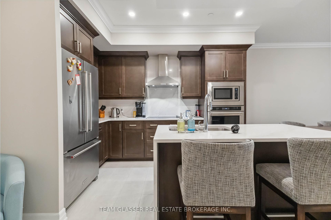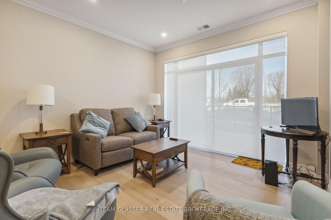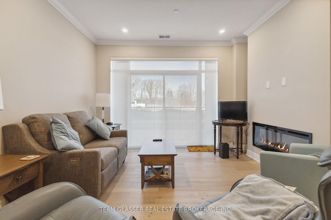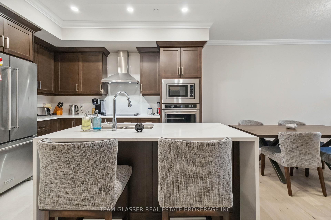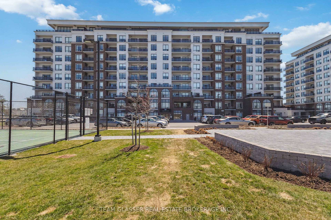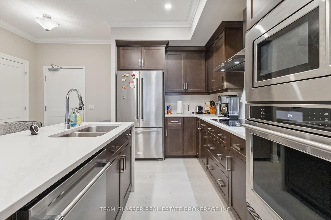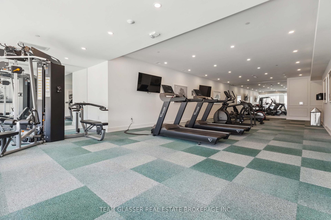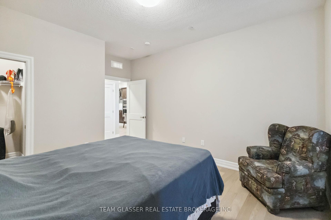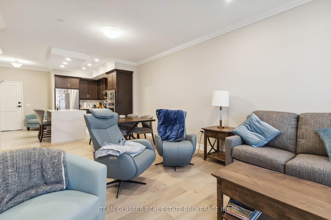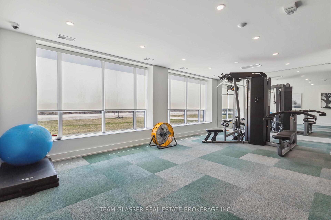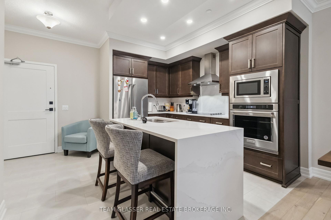$524,900
Available - For Sale
Listing ID: X12091149
480 Callaway Road , London, N6G 0Z3, Middlesex
| Experience elevated living in this stylish, ground-level condo at the coveted Northlink 2. Located at 480 Callaway Rd, this 1-bedroom, 1-bathroom residence is thoughtfully designed with upscale finishes and a layout that prioritizes comfort, convenience, and modern elegance. Inside, you'll find sleek quartz countertops, stainless steel appliances, a contemporary electric fireplace, and carpet-free flooring throughout. Enjoy the practicality of in-suite laundry and the security of a controlled-entry building. As a Northlink 2 homeowner, you'll have access to an exceptional lineup of amenities: a state-of-the-art fitness centre, golf simulator, billiards lounge, and guest suite for hosting visitors. Outside, beautifully landscaped gardens and a community pickleball court offer inviting spaces to relax and connect. Perfectly situated near shopping, dining, entertainment, and scenic trails, plus just minutes from Western University and University Hospital, this condo is ideal for professionals, downsizers, or those seeking a low-maintenance lifestyle in one of Londons most desirable neighbourhoods. Make 480 Callaway Rd your new address and enjoy refined condo living in a vibrant, amenity-rich community. |
| Price | $524,900 |
| Taxes: | $2816.00 |
| Assessment Year: | 2024 |
| Occupancy: | Tenant |
| Address: | 480 Callaway Road , London, N6G 0Z3, Middlesex |
| Postal Code: | N6G 0Z3 |
| Province/State: | Middlesex |
| Directions/Cross Streets: | Sunningdale & Wonderland |
| Level/Floor | Room | Length(ft) | Width(ft) | Descriptions | |
| Room 1 | Main | Kitchen | 11.09 | 8.56 | |
| Room 2 | Main | Foyer | 14.43 | 7.02 | |
| Room 3 | Main | Dining Ro | 7.58 | 12.92 | |
| Room 4 | Main | Living Ro | 13.48 | 12.92 | |
| Room 5 | Main | Bedroom | 12.2 | 12.27 | Walk-In Closet(s) |
| Room 6 | Main | Bathroom | 4.76 | 9.05 | |
| Room 7 | Main | Pantry | 7.61 | 4.36 |
| Washroom Type | No. of Pieces | Level |
| Washroom Type 1 | 3 | Main |
| Washroom Type 2 | 0 | |
| Washroom Type 3 | 0 | |
| Washroom Type 4 | 0 | |
| Washroom Type 5 | 0 |
| Total Area: | 0.00 |
| Approximatly Age: | 0-5 |
| Sprinklers: | Carb |
| Washrooms: | 1 |
| Heat Type: | Forced Air |
| Central Air Conditioning: | Central Air |
$
%
Years
This calculator is for demonstration purposes only. Always consult a professional
financial advisor before making personal financial decisions.
| Although the information displayed is believed to be accurate, no warranties or representations are made of any kind. |
| TEAM GLASSER REAL ESTATE BROKERAGE INC. |
|
|

Frank Gallo
Sales Representative
Dir:
416-433-5981
Bus:
647-479-8477
Fax:
647-479-8457
| Virtual Tour | Book Showing | Email a Friend |
Jump To:
At a Glance:
| Type: | Com - Condo Apartment |
| Area: | Middlesex |
| Municipality: | London |
| Neighbourhood: | North R |
| Style: | Apartment |
| Approximate Age: | 0-5 |
| Tax: | $2,816 |
| Maintenance Fee: | $395.34 |
| Beds: | 1 |
| Baths: | 1 |
| Fireplace: | N |
Locatin Map:
Payment Calculator:

