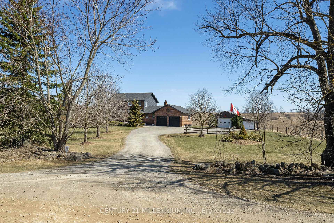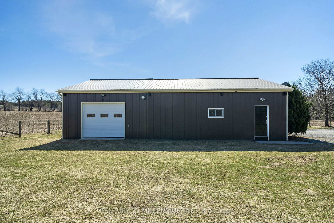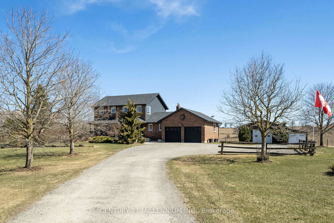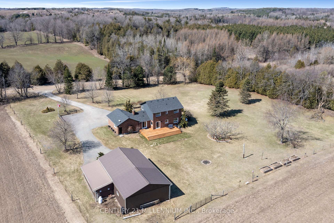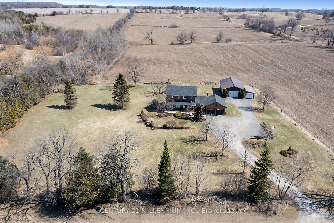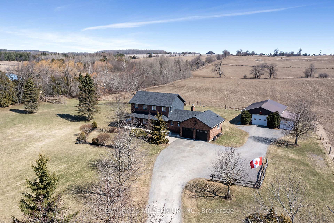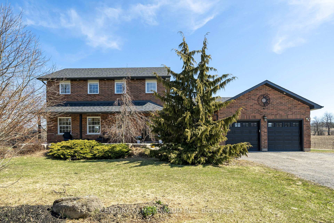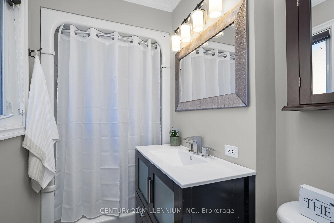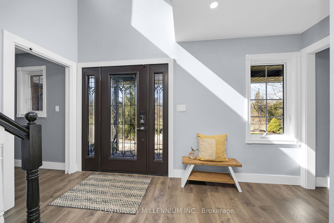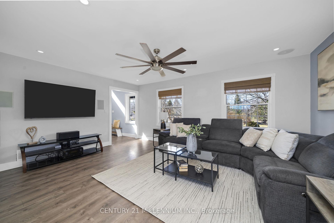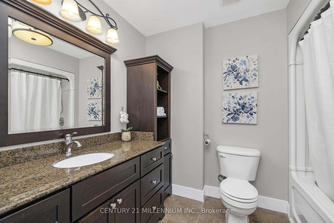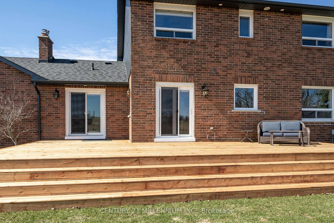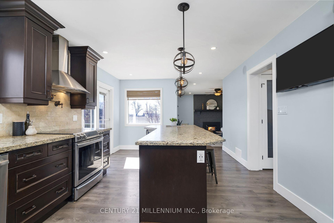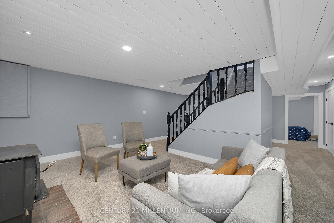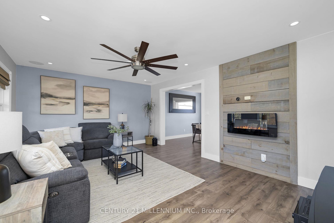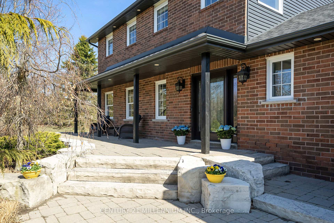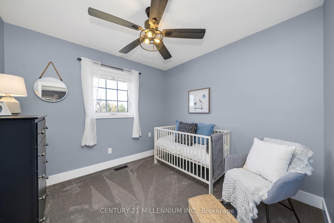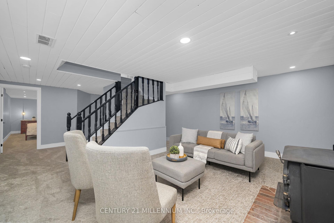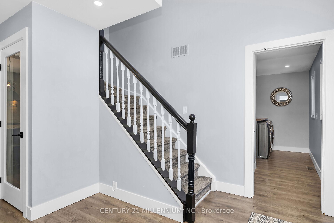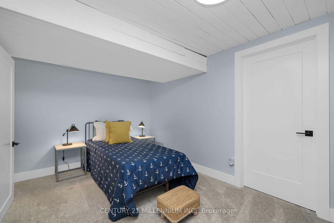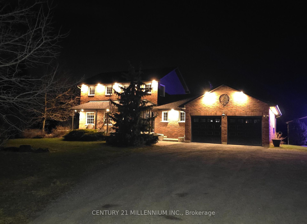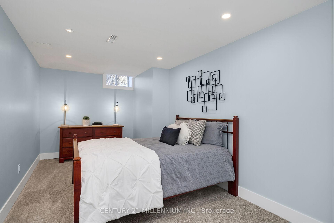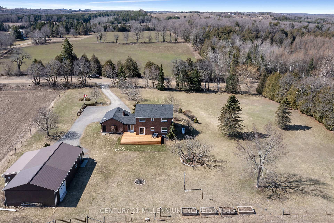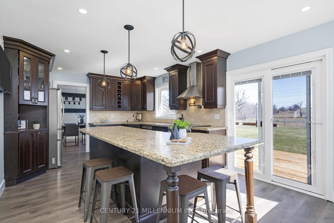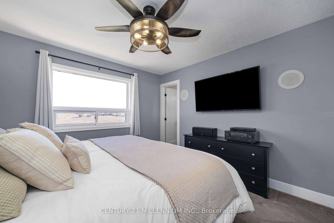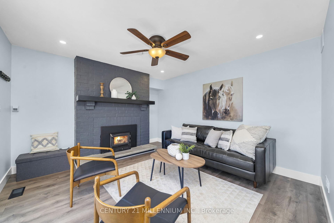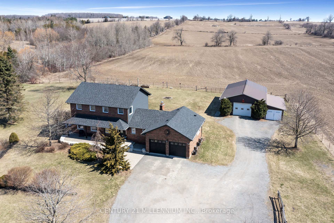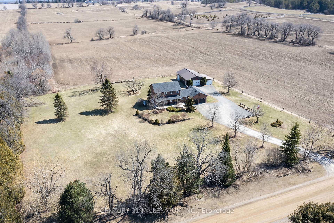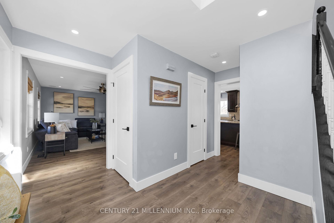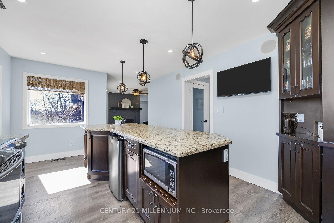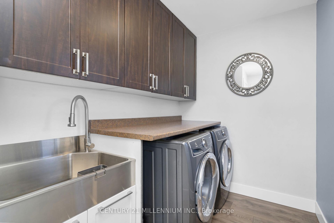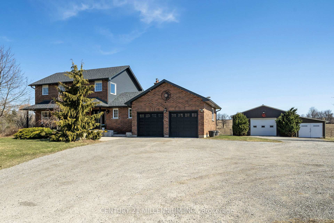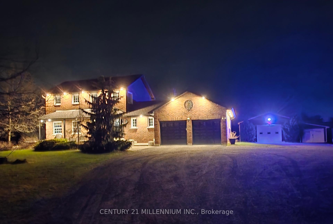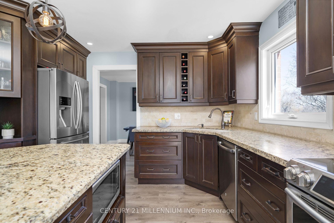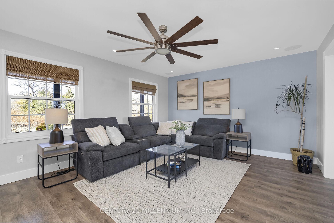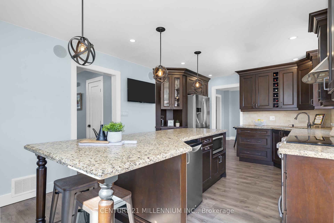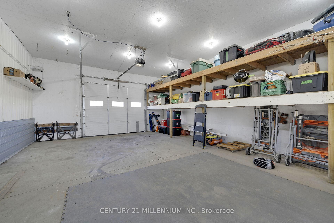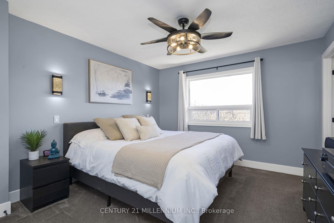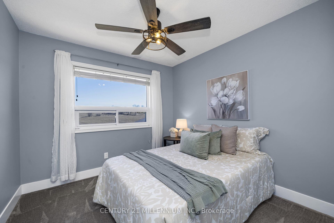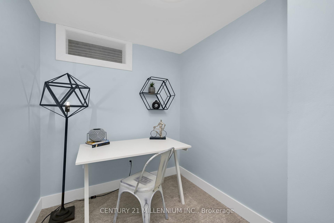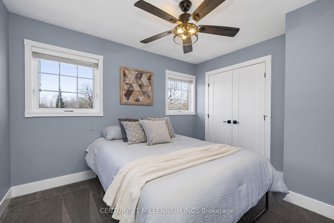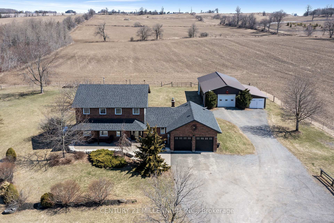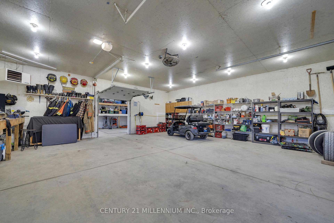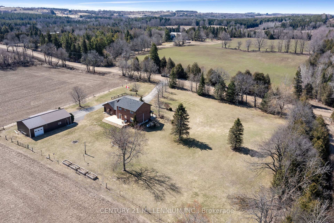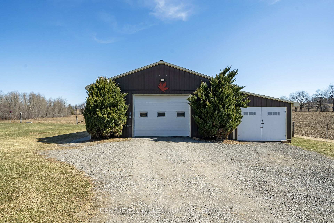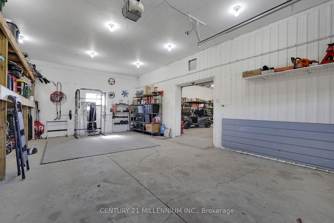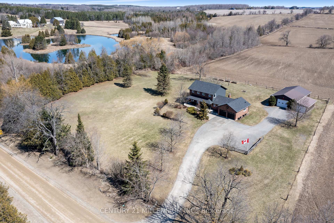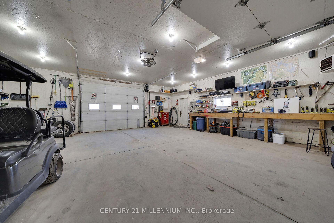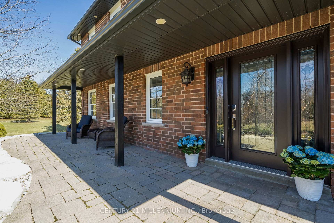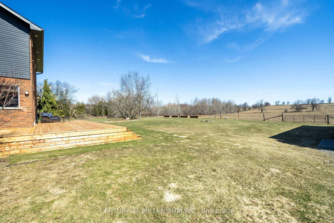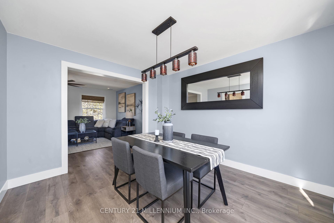$1,690,000
Available - For Sale
Listing ID: X12089095
5653 Eighth Line , Erin, N0B 1Z0, Wellington
| Here you go! A picturesque property spreading across 2 acres, nestled in a serene countryside setting. This family home features 4+2 bedrooms and is loaded with upgrades. Sunlight pours through the windows and fills the rooms with natural light. In the kitchen, your family will gather around the large island that seats 6 people comfortably, opening to a spacious dining room and warm and cozy family room with wood burning fireplace. Walk out to the brand new enormous deck to catch the full day sun after tending to your raised gardens with a watering system. Upstairs are 4 lovely bedrooms and 2 renovated baths. The fully finished basement has a rec room with wood stove ready for the whole team to watch the game, plus 2 more bedrooms and a walk up into the 2-car garage. The list of upgrades is endless and shows pride of ownership in every corner. And now the shop! 28 X 47 feet with a poured concrete floor, high ceilings, insulation, and heat, plus 2 roll up doors and bright lighting. The location is perfect, a nice quiet road yet only minutes to schools and shopping in the Village of Erin. The commute to the GTA is an easy 35-minute drive, or 15 minutes to the GO train. Country living is waiting for you! |
| Price | $1,690,000 |
| Taxes: | $7284.00 |
| Assessment Year: | 2024 |
| Occupancy: | Owner |
| Address: | 5653 Eighth Line , Erin, N0B 1Z0, Wellington |
| Acreage: | 2-4.99 |
| Directions/Cross Streets: | 17th Sideroad/Eighth Line |
| Rooms: | 10 |
| Rooms +: | 5 |
| Bedrooms: | 4 |
| Bedrooms +: | 2 |
| Family Room: | T |
| Basement: | Walk-Up, Finished |
| Level/Floor | Room | Length(ft) | Width(ft) | Descriptions | |
| Room 1 | Main | Foyer | 9.41 | 9.32 | Laminate, Pot Lights, Closet |
| Room 2 | Main | Laundry | 12.86 | 3.28 | Laminate, Laundry Sink, Double Closet |
| Room 3 | Main | Living Ro | 17.25 | 12.96 | Laminate, Ceiling Fan(s), Electric Fireplace |
| Room 4 | Main | Dining Ro | 11.74 | 10.86 | Laminate, Overlooks Backyard |
| Room 5 | Main | Kitchen | 19.02 | 11.71 | Laminate, Centre Island, Stainless Steel Appl |
| Room 6 | Main | Family Ro | 13.45 | 12.4 | Fireplace, W/O To Deck |
| Room 7 | Second | Primary B | 15.38 | 11.45 | Broadloom, 3 Pc Ensuite, Walk-In Closet(s) |
| Room 8 | Second | Bedroom 2 | 11.51 | 9.68 | Broadloom, Ceiling Fan(s), Double Closet |
| Room 9 | Second | Bedroom 3 | 9.71 | 9.61 | Broadloom, Ceiling Fan(s), Closet |
| Room 10 | Second | Bedroom 4 | 12.07 | 9.54 | Broadloom, Double Closet, Ceiling Fan(s) |
| Room 11 | Lower | Recreatio | 22.99 | 9.84 | Wood Stove, Access To Garage, Broadloom |
| Room 12 | Lower | Bedroom 5 | 19.16 | 3.28 | Broadloom, Pot Lights, Double Closet |
| Room 13 | Lower | Bedroom | 14.92 | 8.92 | Broadloom |
| Room 14 | Lower | Office | 12.69 | 4.4 | Broadloom, Window |
| Room 15 | Lower | Utility R | 16.96 | 3.28 | Unfinished, Concrete Floor, Window |
| Washroom Type | No. of Pieces | Level |
| Washroom Type 1 | 2 | Main |
| Washroom Type 2 | 3 | Second |
| Washroom Type 3 | 4 | Second |
| Washroom Type 4 | 0 | |
| Washroom Type 5 | 0 |
| Total Area: | 0.00 |
| Approximatly Age: | 31-50 |
| Property Type: | Detached |
| Style: | 2-Storey |
| Exterior: | Brick, Vinyl Siding |
| Garage Type: | Attached |
| (Parking/)Drive: | Private Do |
| Drive Parking Spaces: | 15 |
| Park #1 | |
| Parking Type: | Private Do |
| Park #2 | |
| Parking Type: | Private Do |
| Pool: | None |
| Approximatly Age: | 31-50 |
| Approximatly Square Footage: | 2000-2500 |
| CAC Included: | N |
| Water Included: | N |
| Cabel TV Included: | N |
| Common Elements Included: | N |
| Heat Included: | N |
| Parking Included: | N |
| Condo Tax Included: | N |
| Building Insurance Included: | N |
| Fireplace/Stove: | Y |
| Heat Type: | Forced Air |
| Central Air Conditioning: | Central Air |
| Central Vac: | N |
| Laundry Level: | Syste |
| Ensuite Laundry: | F |
| Sewers: | Septic |
| Utilities-Cable: | N |
| Utilities-Hydro: | Y |
$
%
Years
This calculator is for demonstration purposes only. Always consult a professional
financial advisor before making personal financial decisions.
| Although the information displayed is believed to be accurate, no warranties or representations are made of any kind. |
| CENTURY 21 MILLENNIUM INC. |
|
|

Frank Gallo
Sales Representative
Dir:
416-433-5981
Bus:
647-479-8477
Fax:
647-479-8457
| Virtual Tour | Book Showing | Email a Friend |
Jump To:
At a Glance:
| Type: | Freehold - Detached |
| Area: | Wellington |
| Municipality: | Erin |
| Neighbourhood: | Rural Erin |
| Style: | 2-Storey |
| Approximate Age: | 31-50 |
| Tax: | $7,284 |
| Beds: | 4+2 |
| Baths: | 3 |
| Fireplace: | Y |
| Pool: | None |
Locatin Map:
Payment Calculator:

