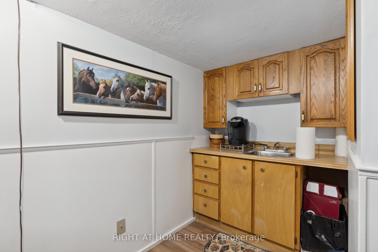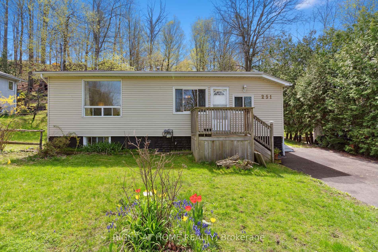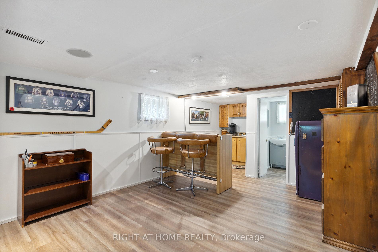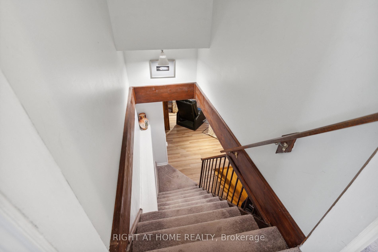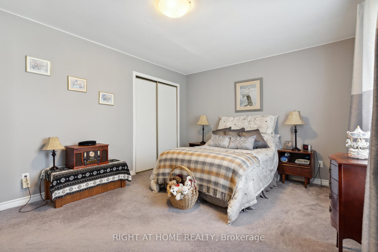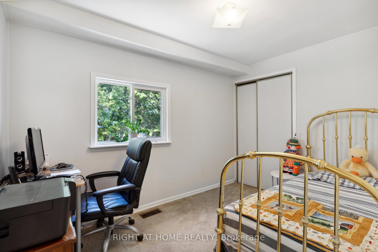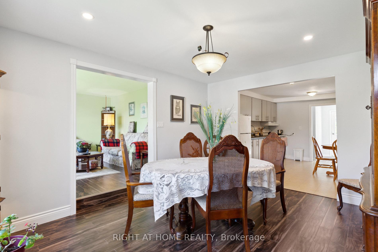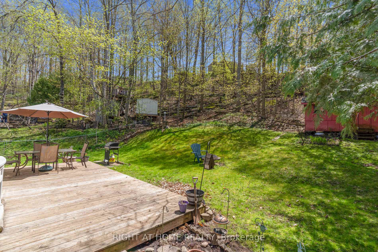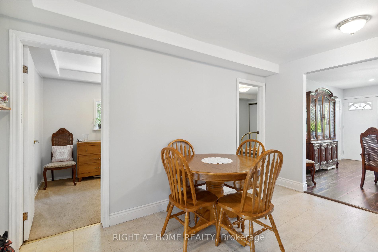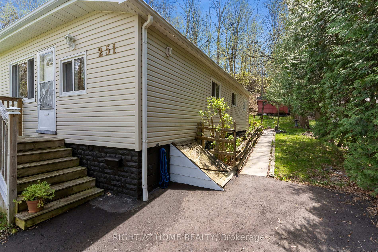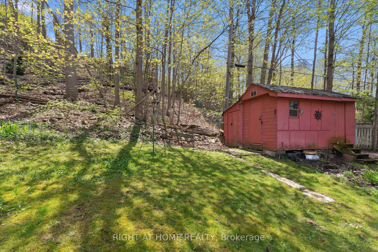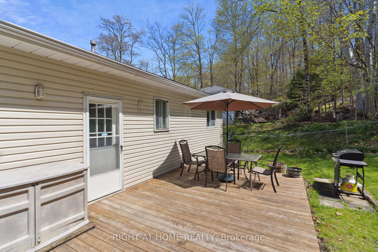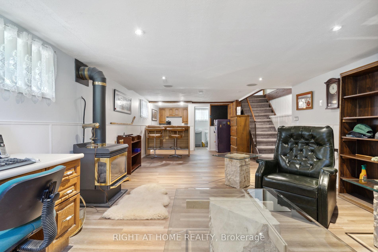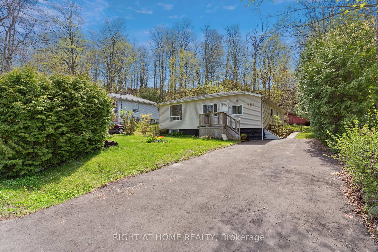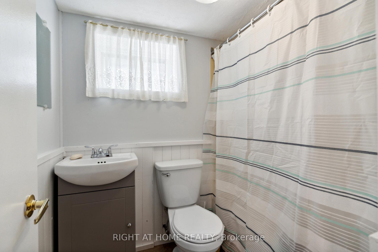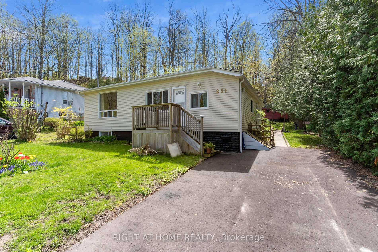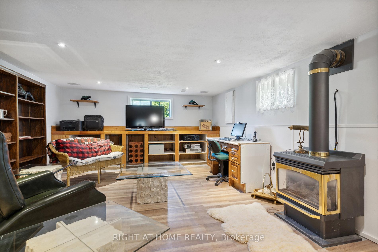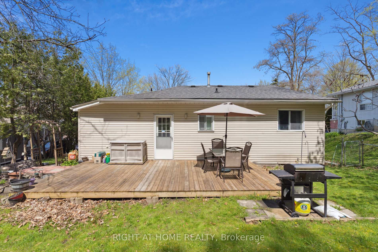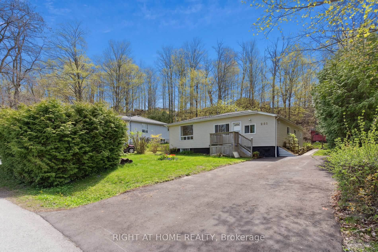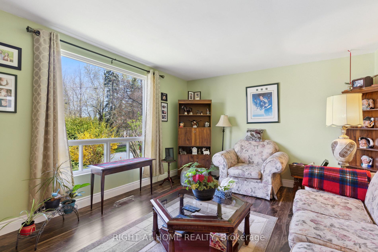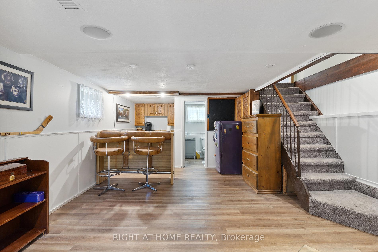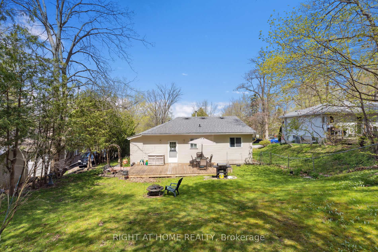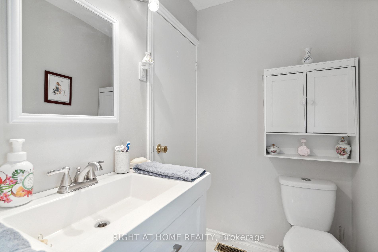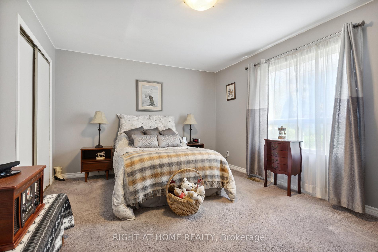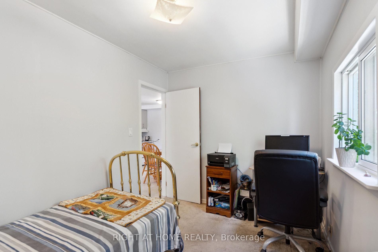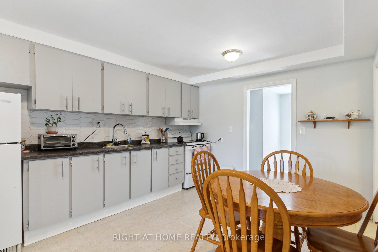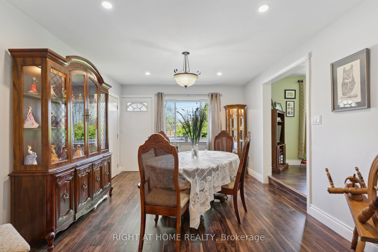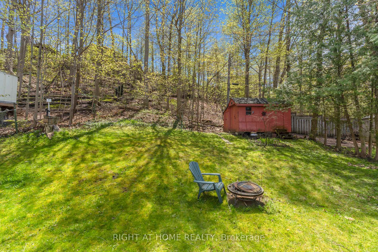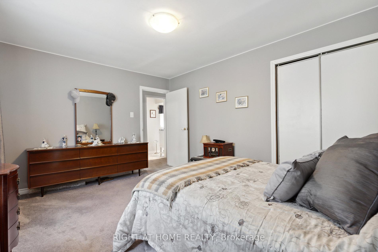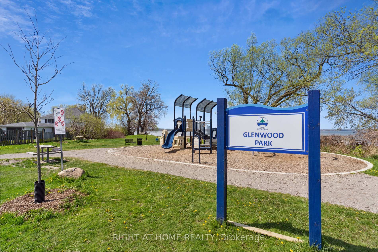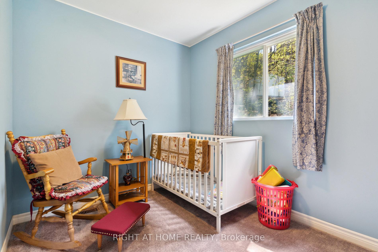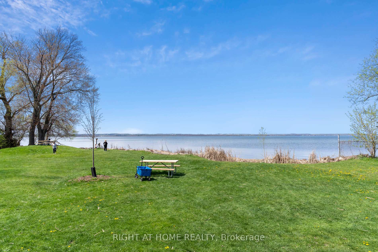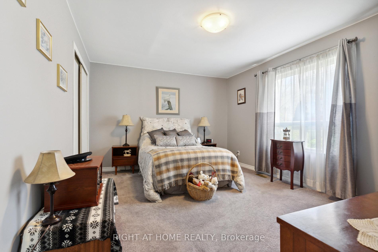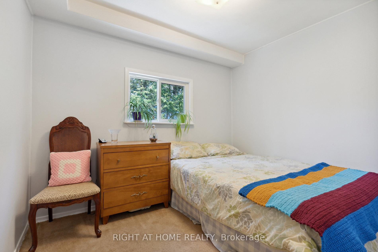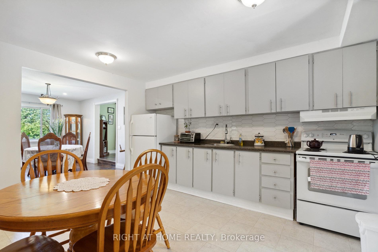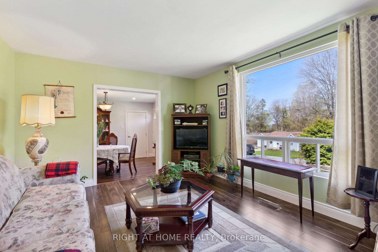$699,000
Available - For Sale
Listing ID: N12091189
251 Parkwood Aven , Georgina, L4P 2X2, York
| Located on a quiet street, this 4-bedroom, 2-bathroom house is just waiting for your family to call it home. The partially finished basement offers potential for an in-law suite, while the backyard backs onto a tranquil treed area, bringing nature's beauty right to your steps. The main floor features open living and dining areas flowing into the kitchen, which is situated at the heart of the home. Four cozy bedrooms provide comfortable sanctuaries, while the bathroom has been recently updated. Outside, the generous backyard is a private retreat for outdoor living and entertaining, with the stunning treed area providing a peaceful backdrop. Conveniently located in town, all necessary amenities are just minutes away. Don't miss your chance to call this sweet abode with a truly unique lot your own! Schedule your showing today. |
| Price | $699,000 |
| Taxes: | $4065.00 |
| Occupancy: | Owner |
| Address: | 251 Parkwood Aven , Georgina, L4P 2X2, York |
| Acreage: | < .50 |
| Directions/Cross Streets: | Parkwood/Glenwoods |
| Rooms: | 8 |
| Bedrooms: | 4 |
| Bedrooms +: | 0 |
| Family Room: | T |
| Basement: | Partially Fi |
| Level/Floor | Room | Length(ft) | Width(ft) | Descriptions | |
| Room 1 | Ground | Bedroom | 11.32 | 14.24 | |
| Room 2 | Ground | Bedroom 2 | 7.9 | 7.51 | |
| Room 3 | Ground | Bedroom 3 | 7.84 | 9.68 | |
| Room 4 | Ground | Bedroom 4 | 7.84 | 10.92 | |
| Room 5 | Ground | Kitchen | 12.6 | 12.66 | |
| Room 6 | Ground | Dining Ro | 12.6 | 13.58 | |
| Room 7 | Ground | Living Ro | 14.83 | 12 | |
| Room 8 | Lower | Recreatio | 12.76 | 23.16 | |
| Room 9 | Lower | Kitchen | 10.23 | 10 |
| Washroom Type | No. of Pieces | Level |
| Washroom Type 1 | 4 | Ground |
| Washroom Type 2 | 4 | Basement |
| Washroom Type 3 | 0 | |
| Washroom Type 4 | 0 | |
| Washroom Type 5 | 0 |
| Total Area: | 0.00 |
| Approximatly Age: | 51-99 |
| Property Type: | Detached |
| Style: | Bungalow-Raised |
| Exterior: | Vinyl Siding |
| Garage Type: | None |
| (Parking/)Drive: | Private |
| Drive Parking Spaces: | 3 |
| Park #1 | |
| Parking Type: | Private |
| Park #2 | |
| Parking Type: | Private |
| Pool: | None |
| Other Structures: | Garden Shed |
| Approximatly Age: | 51-99 |
| Approximatly Square Footage: | 1100-1500 |
| CAC Included: | N |
| Water Included: | N |
| Cabel TV Included: | N |
| Common Elements Included: | N |
| Heat Included: | N |
| Parking Included: | N |
| Condo Tax Included: | N |
| Building Insurance Included: | N |
| Fireplace/Stove: | Y |
| Heat Type: | Forced Air |
| Central Air Conditioning: | Central Air |
| Central Vac: | N |
| Laundry Level: | Syste |
| Ensuite Laundry: | F |
| Elevator Lift: | False |
| Sewers: | Sewer |
| Utilities-Cable: | A |
| Utilities-Hydro: | Y |
$
%
Years
This calculator is for demonstration purposes only. Always consult a professional
financial advisor before making personal financial decisions.
| Although the information displayed is believed to be accurate, no warranties or representations are made of any kind. |
| RIGHT AT HOME REALTY |
|
|

Frank Gallo
Sales Representative
Dir:
416-433-5981
Bus:
647-479-8477
Fax:
647-479-8457
| Book Showing | Email a Friend |
Jump To:
At a Glance:
| Type: | Freehold - Detached |
| Area: | York |
| Municipality: | Georgina |
| Neighbourhood: | Keswick South |
| Style: | Bungalow-Raised |
| Approximate Age: | 51-99 |
| Tax: | $4,065 |
| Beds: | 4 |
| Baths: | 2 |
| Fireplace: | Y |
| Pool: | None |
Locatin Map:
Payment Calculator:

