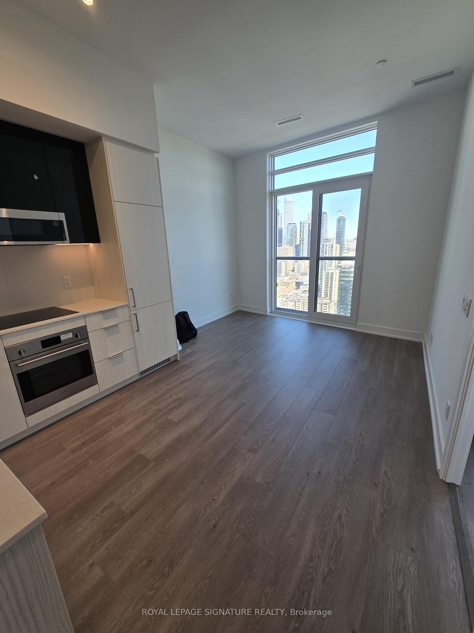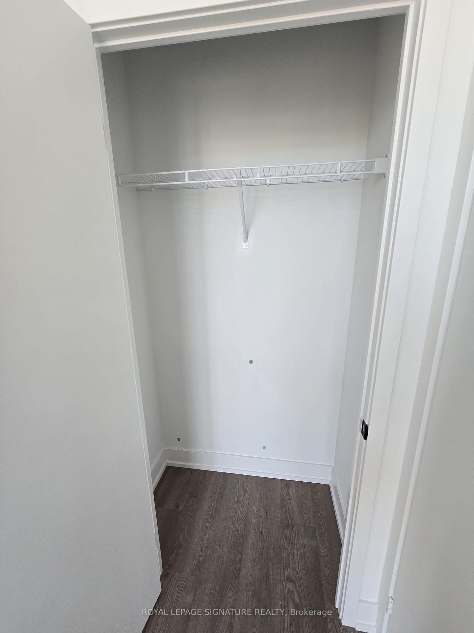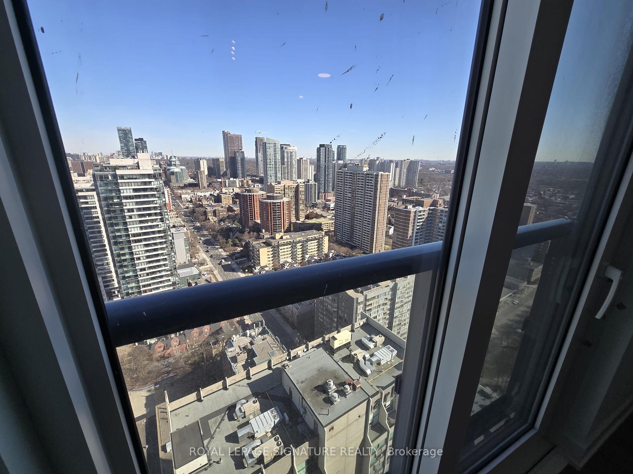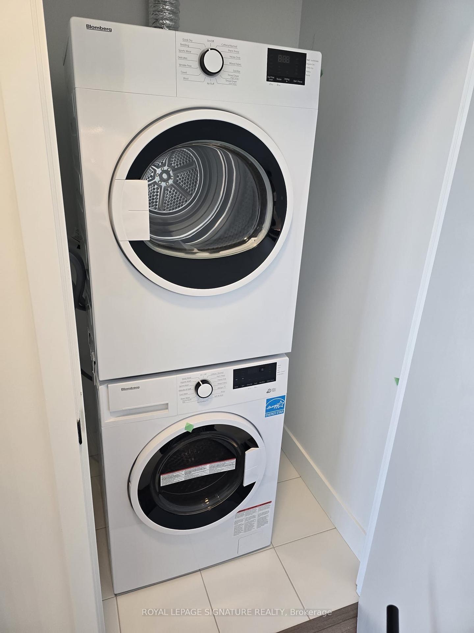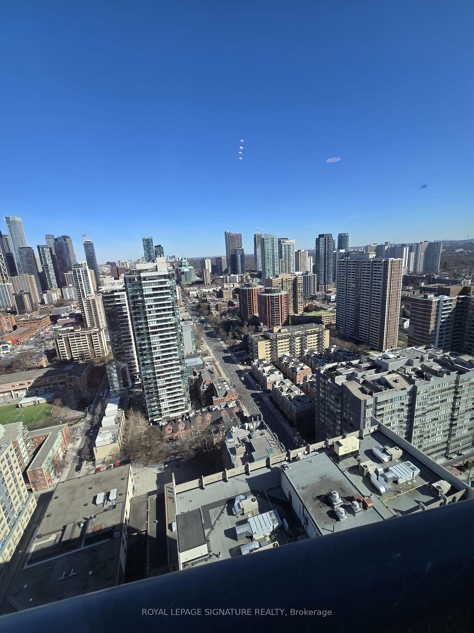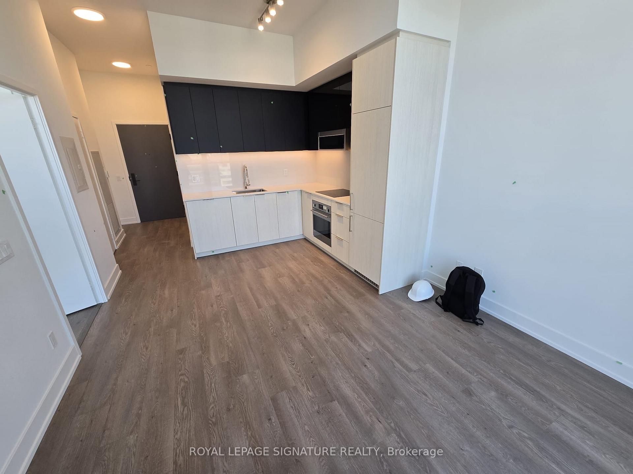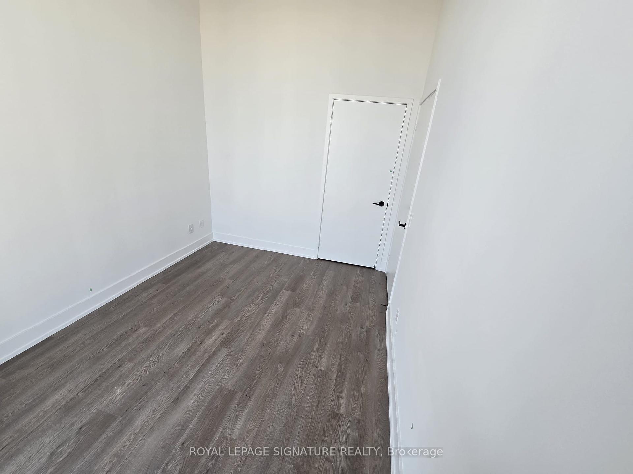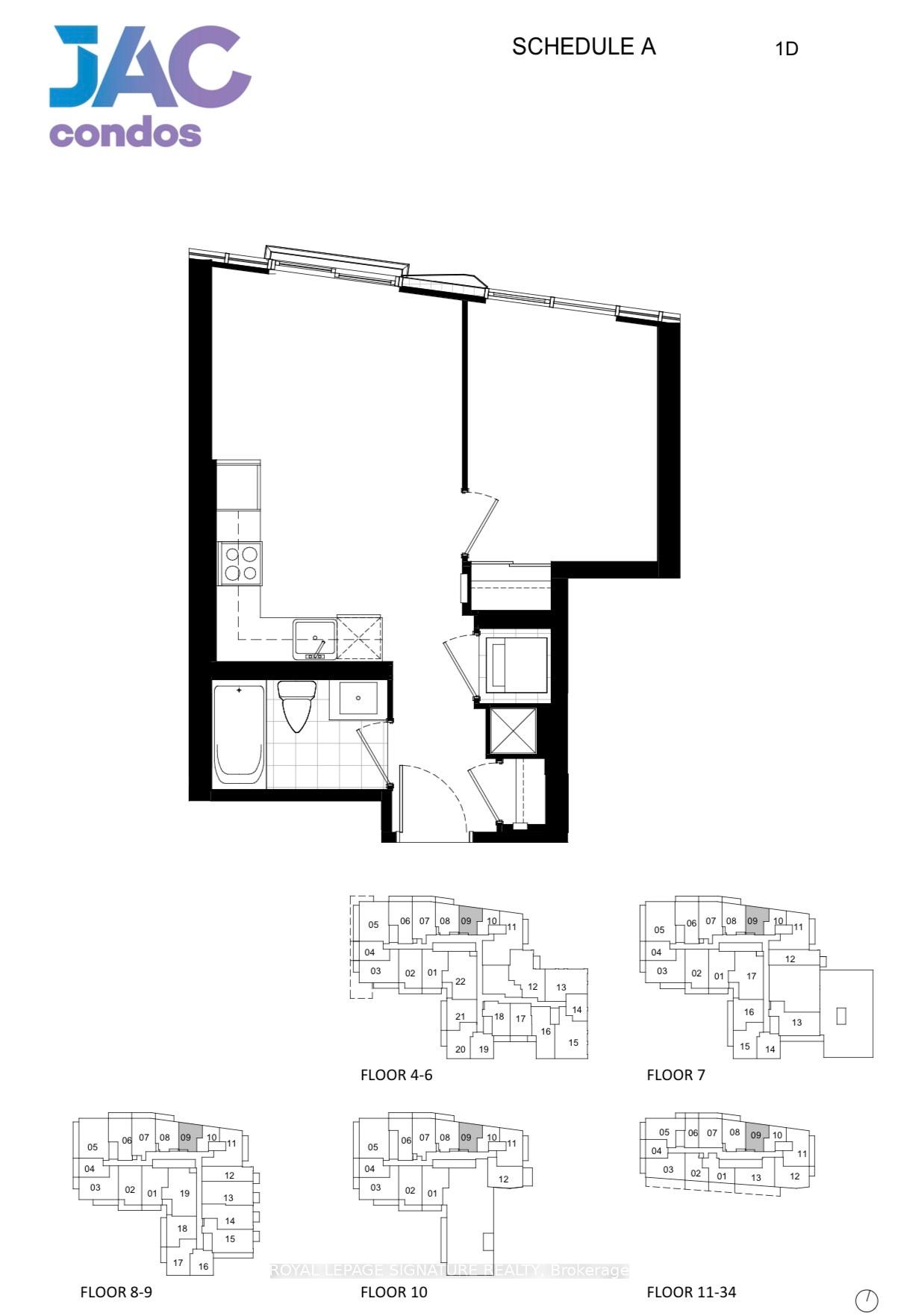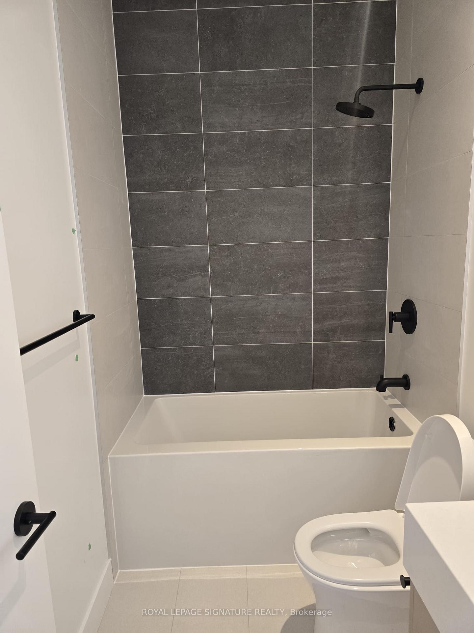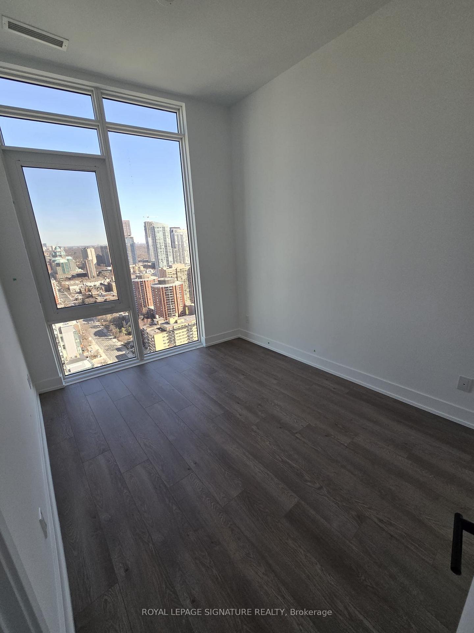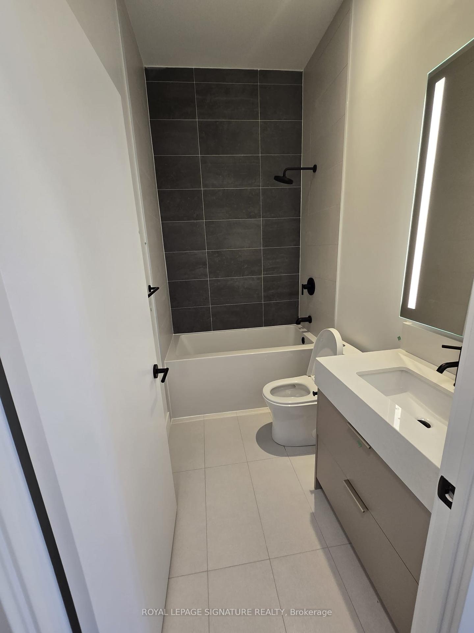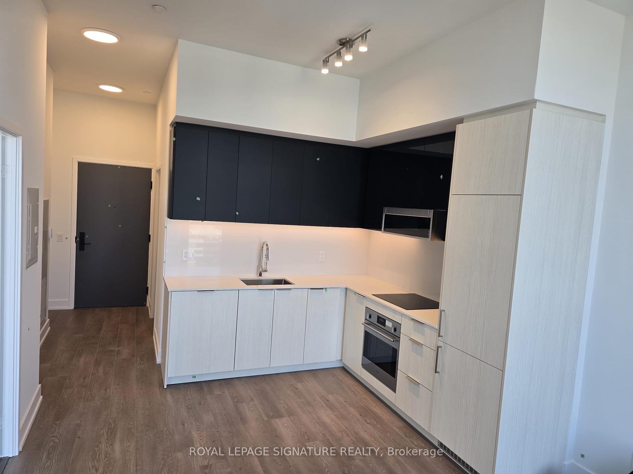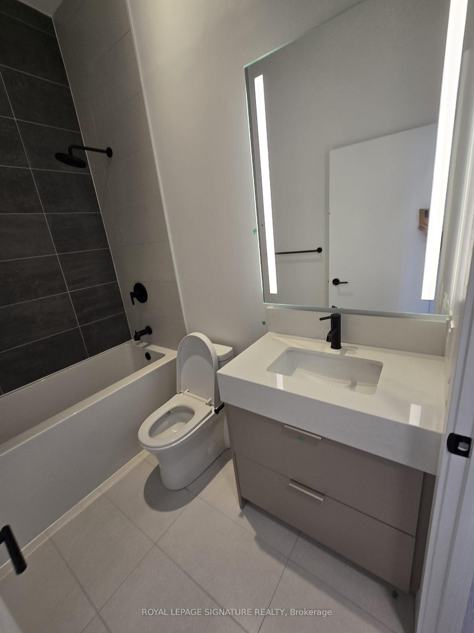$2,300
Available - For Rent
Listing ID: C12091212
308 Jarvis Stre , Toronto, M5B 0E3, Toronto
| Welcome to Penthouse 3409 at JAC Condos a luxurious downtown Toronto rental that blends modern style, everyday convenience, and breathtaking views in a brand-new development by Graywood and Phantom Developments. This thoughtfully designed suite boasts soaring ceilings befitting a true penthouse, wide plank vinyl flooring, and a highly functional layout that maximizes every square foot. The spacious bedroom stands out with a privacy door, mirrored closet, and stunning floor-to-ceiling windows showcasing panoramic northeast views. The contemporary kitchen features fully integrated appliances and sleek cabinetry, while the upgraded glass shower adds a touch of elegance to the bathroom. A Juliette balcony allows you to enjoy fresh air and sweeping city views, completing the elevated living experience. JAC Condos offers an impressive array of amenities, including a 24-hour concierge and professional property management by Del Property Managers. Enjoy access to a rooftop patio. the perfect place to relax and soak in the downtown skyline. Ideally located in the heart of Toronto, this condo places you steps from top restaurants, shops, entertainment venues, and public transit everything you need for vibrant city living. With upscale finishes, a smart layout, and an unbeatable location, this penthouse is a rare opportunity that won't last long. Contact us today to schedule a private viewing! |
| Price | $2,300 |
| Taxes: | $0.00 |
| Occupancy: | Vacant |
| Address: | 308 Jarvis Stre , Toronto, M5B 0E3, Toronto |
| Postal Code: | M5B 0E3 |
| Province/State: | Toronto |
| Directions/Cross Streets: | Jarvis and Carlton |
| Level/Floor | Room | Length(ft) | Width(ft) | Descriptions | |
| Room 1 | Flat | Living Ro | 17.55 | 11.38 | Vinyl Floor, Juliette Balcony, NE View |
| Room 2 | Flat | Dining Ro | 17.55 | 11.38 | Vinyl Floor, Open Concept, Combined w/Living |
| Room 3 | Flat | Kitchen | 17.55 | 11.38 | Vinyl Floor, Modern Kitchen, B/I Appliances |
| Room 4 | Flat | Bedroom | 11.74 | 8.66 | Vinyl Floor, Window Floor to Ceil, Mirrored Closet |
| Washroom Type | No. of Pieces | Level |
| Washroom Type 1 | 4 | |
| Washroom Type 2 | 0 | |
| Washroom Type 3 | 0 | |
| Washroom Type 4 | 0 | |
| Washroom Type 5 | 0 |
| Total Area: | 0.00 |
| Approximatly Age: | New |
| Washrooms: | 1 |
| Heat Type: | Forced Air |
| Central Air Conditioning: | Central Air |
| Although the information displayed is believed to be accurate, no warranties or representations are made of any kind. |
| ROYAL LEPAGE SIGNATURE REALTY |
|
|

Frank Gallo
Sales Representative
Dir:
416-433-5981
Bus:
647-479-8477
Fax:
647-479-8457
| Book Showing | Email a Friend |
Jump To:
At a Glance:
| Type: | Com - Condo Apartment |
| Area: | Toronto |
| Municipality: | Toronto C08 |
| Neighbourhood: | Church-Yonge Corridor |
| Style: | Apartment |
| Approximate Age: | New |
| Beds: | 1 |
| Baths: | 1 |
| Fireplace: | N |
Locatin Map:

