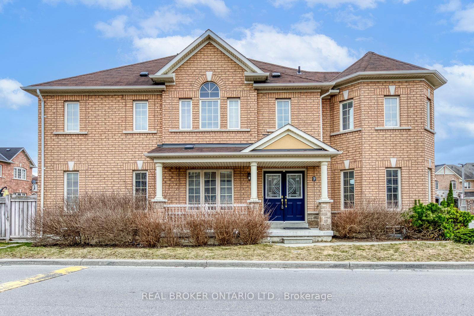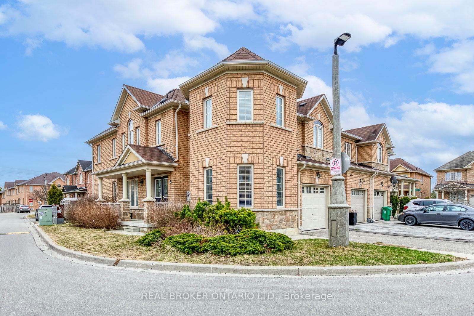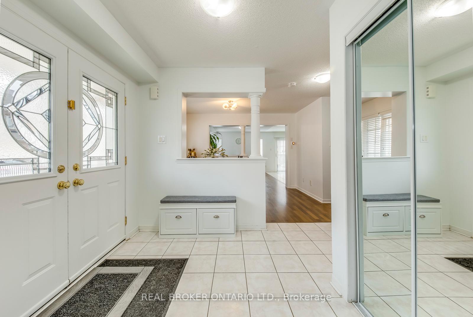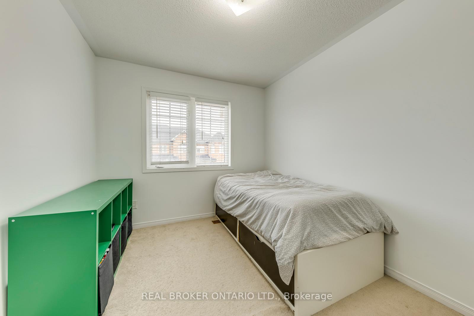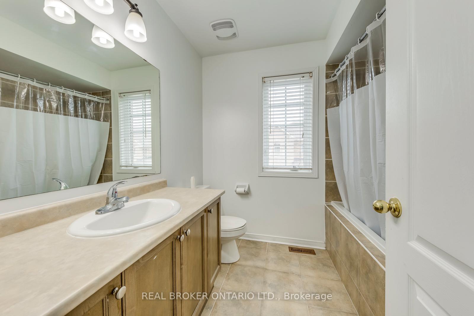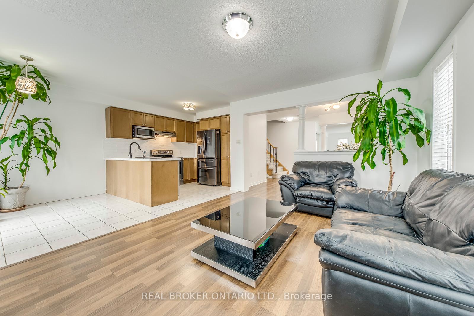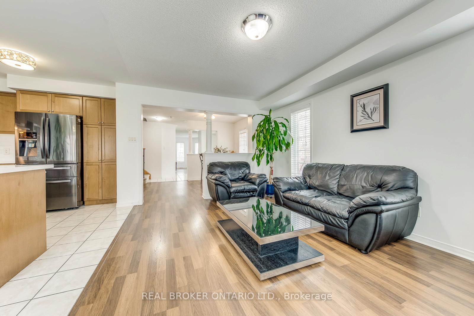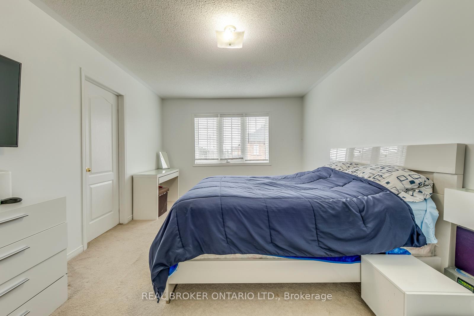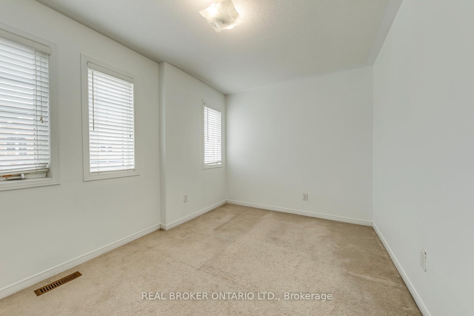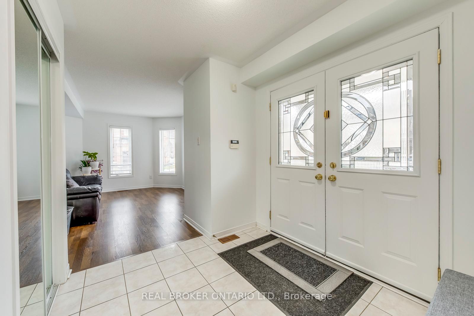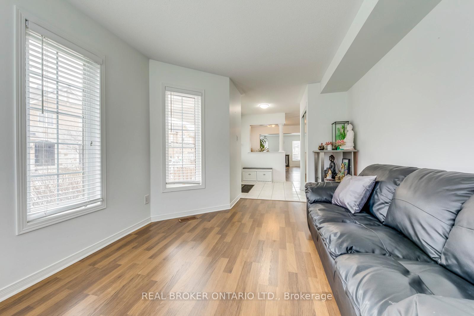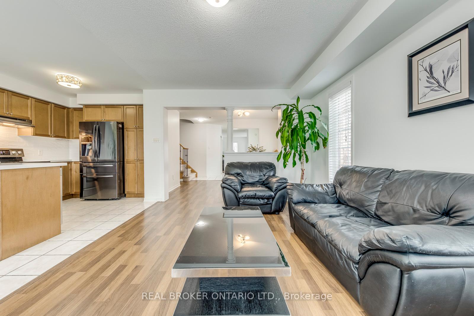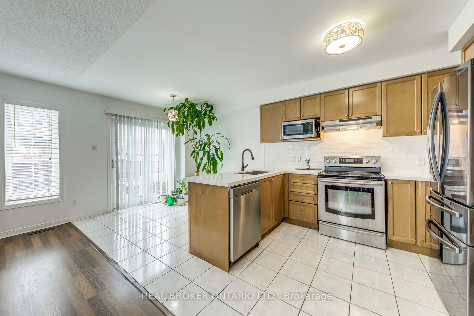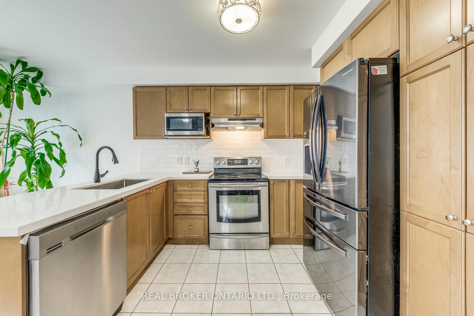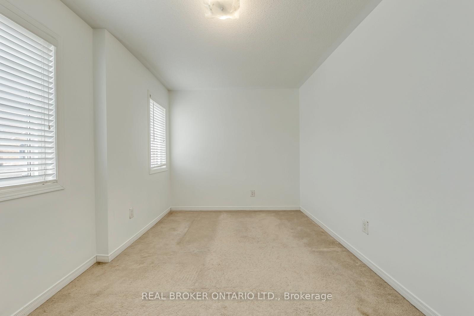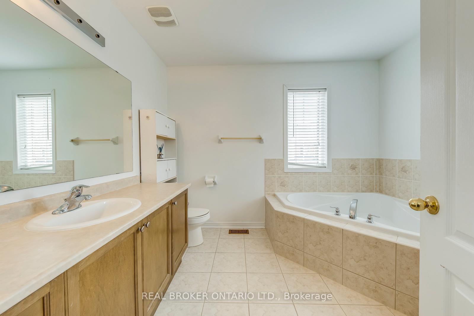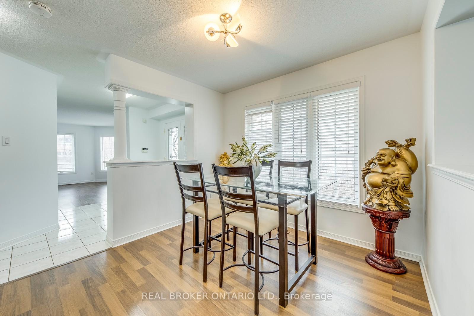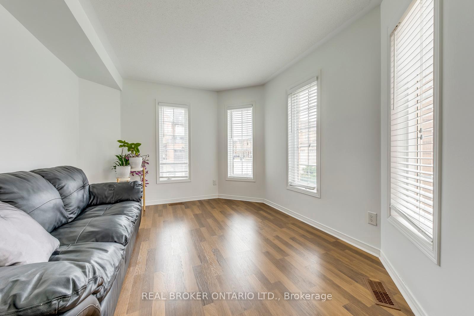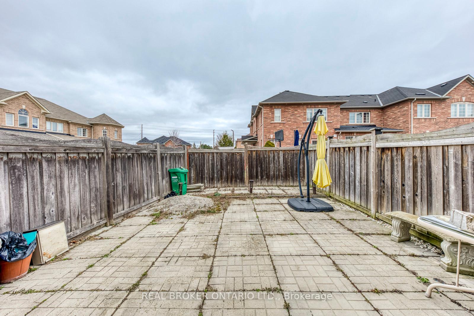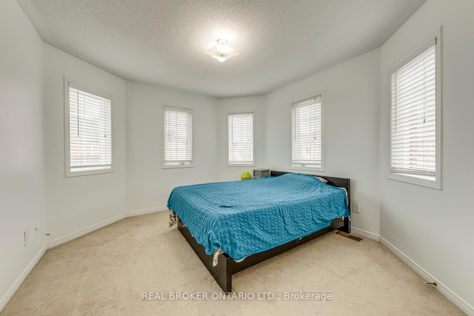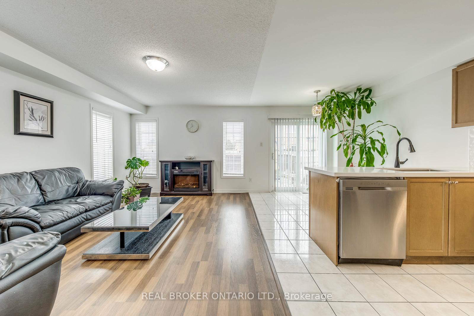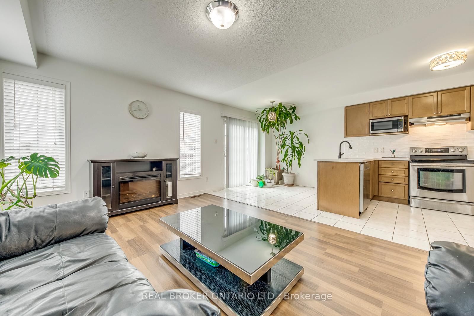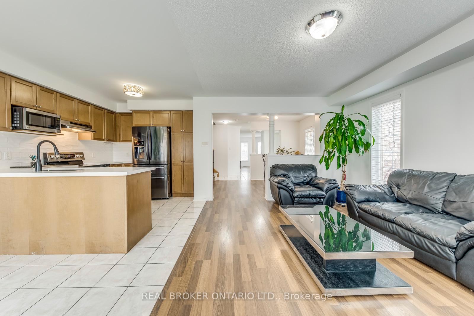$899,000
Available - For Sale
Listing ID: W12091199
7 Gifford Gate , Brampton, L6R 0M1, Peel
| Welcome to this rare and spacious corner-lot townhome in Brampton's highly sought-after Sandringham-Wellington neighbourhood! Boasting 1882 sq ft of thoughtfully laid-out living space, this beautiful end-unit offers the feel of a semi-detached, flooded with natural sunlight from multiple exposures. With a private side entrance to the backyard, you'll enjoy seamless indoor-outdoor living ideal for summer barbecues, entertaining, or quiet relaxation. Inside, you'll find 4 generously sized bedrooms and 3 bathrooms, providing ample space for families, guests, or even a home office. The open-concept main floor features a bright living/dining area, a large kitchen with great flow, and walkouts perfect for everyday comfort and hosting. Tucked in a family-friendly neighbourhood and just minutes to schools, scenic parks, shopping plazas, and public transit this home combines space, style, and location. This property is brimming with potential. Dont miss your chance to call it home! |
| Price | $899,000 |
| Taxes: | $4314.04 |
| Occupancy: | Owner |
| Address: | 7 Gifford Gate , Brampton, L6R 0M1, Peel |
| Directions/Cross Streets: | Airport Rd & Camrose St |
| Rooms: | 9 |
| Bedrooms: | 4 |
| Bedrooms +: | 0 |
| Family Room: | T |
| Basement: | Unfinished |
| Level/Floor | Room | Length(ft) | Width(ft) | Descriptions | |
| Room 1 | Main | Kitchen | 8.99 | 10.3 | Backsplash, Quartz Counter |
| Room 2 | Main | Breakfast | 8.99 | 8.3 | Walk-Out, Overlooks Backyard |
| Room 3 | Main | Family Ro | 10.89 | 15.48 | Window |
| Room 4 | Main | Dining Ro | 11.09 | 9.61 | Large Window |
| Room 5 | Main | Family Ro | 10.4 | 14.89 | Large Window |
| Room 6 | Second | Primary B | 11.18 | 15.09 | Overlooks Backyard, 4 Pc Ensuite, Walk-In Closet(s) |
| Room 7 | Second | Bedroom 2 | 9.09 | 15.19 | Window, Closet |
| Room 8 | Second | Bedroom 3 | 8.1 | 13.38 | Window, Closet |
| Room 9 | Second | Bedroom 4 | 11.38 | 12.4 | Window, Closet |
| Washroom Type | No. of Pieces | Level |
| Washroom Type 1 | 2 | Main |
| Washroom Type 2 | 4 | Second |
| Washroom Type 3 | 4 | Second |
| Washroom Type 4 | 0 | |
| Washroom Type 5 | 0 |
| Total Area: | 0.00 |
| Property Type: | Att/Row/Townhouse |
| Style: | 2-Storey |
| Exterior: | Brick |
| Garage Type: | Attached |
| Drive Parking Spaces: | 1 |
| Pool: | None |
| Approximatly Square Footage: | 1500-2000 |
| CAC Included: | N |
| Water Included: | N |
| Cabel TV Included: | N |
| Common Elements Included: | N |
| Heat Included: | N |
| Parking Included: | N |
| Condo Tax Included: | N |
| Building Insurance Included: | N |
| Fireplace/Stove: | N |
| Heat Type: | Forced Air |
| Central Air Conditioning: | Central Air |
| Central Vac: | N |
| Laundry Level: | Syste |
| Ensuite Laundry: | F |
| Sewers: | Sewer |
$
%
Years
This calculator is for demonstration purposes only. Always consult a professional
financial advisor before making personal financial decisions.
| Although the information displayed is believed to be accurate, no warranties or representations are made of any kind. |
| REAL BROKER ONTARIO LTD. |
|
|

Frank Gallo
Sales Representative
Dir:
416-433-5981
Bus:
647-479-8477
Fax:
647-479-8457
| Book Showing | Email a Friend |
Jump To:
At a Glance:
| Type: | Freehold - Att/Row/Townhouse |
| Area: | Peel |
| Municipality: | Brampton |
| Neighbourhood: | Sandringham-Wellington |
| Style: | 2-Storey |
| Tax: | $4,314.04 |
| Beds: | 4 |
| Baths: | 3 |
| Fireplace: | N |
| Pool: | None |
Locatin Map:
Payment Calculator:

