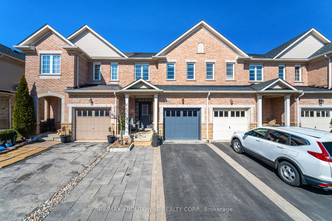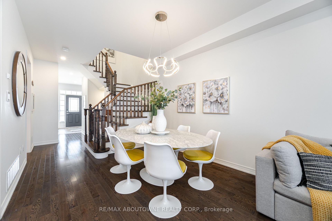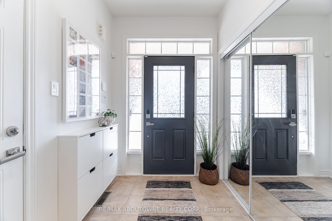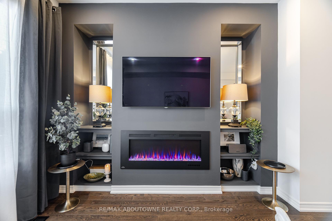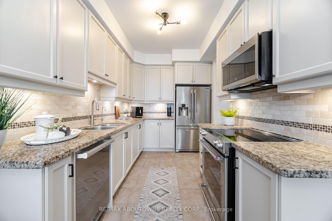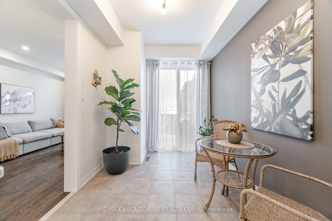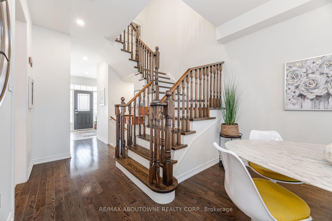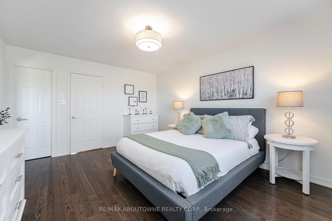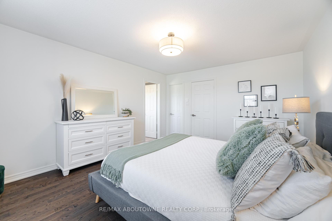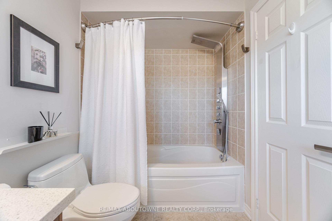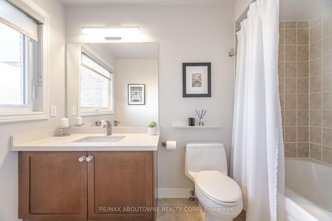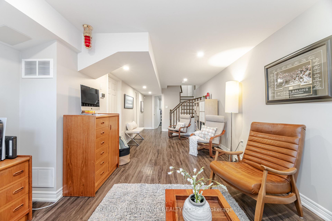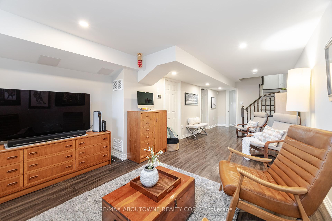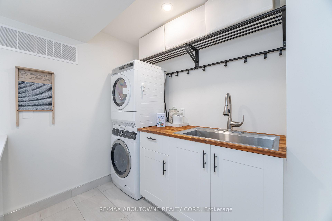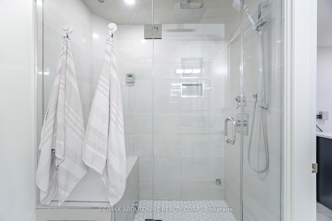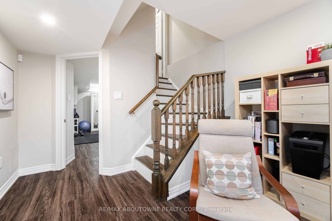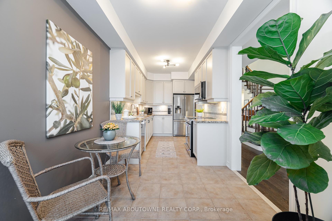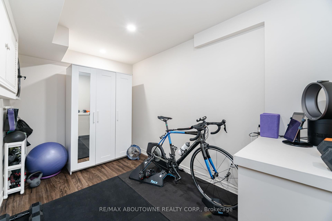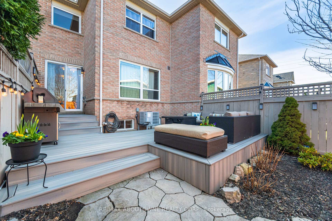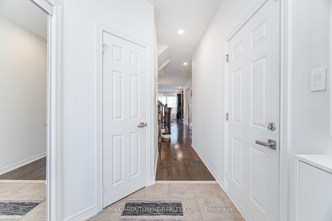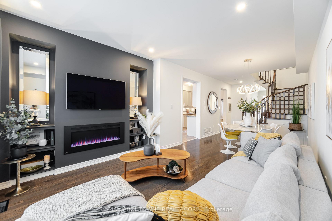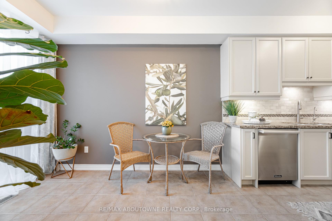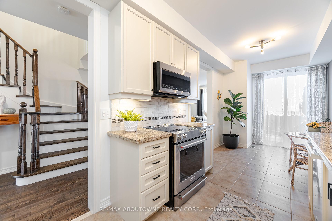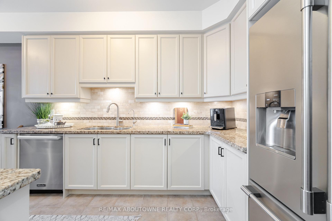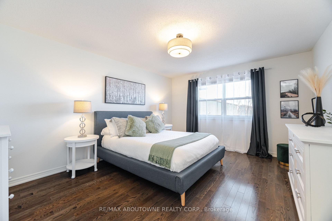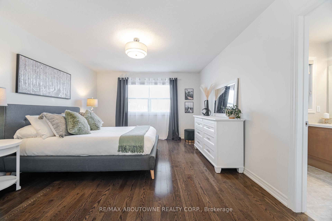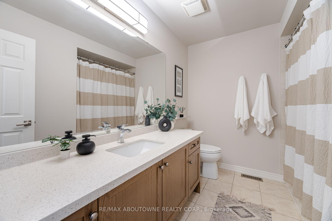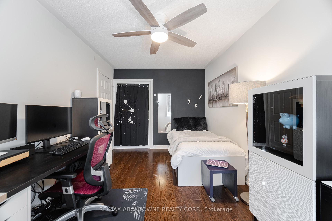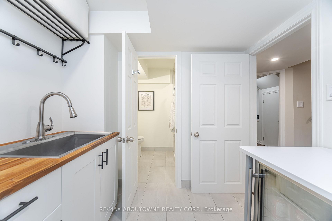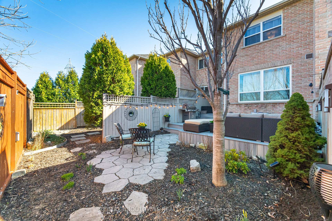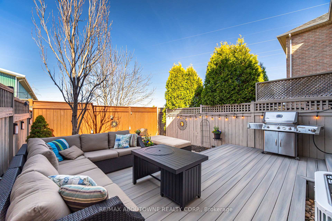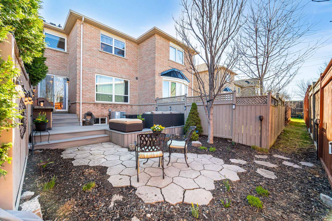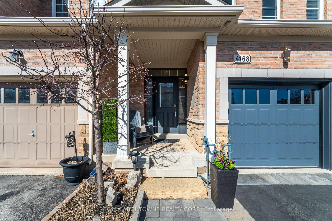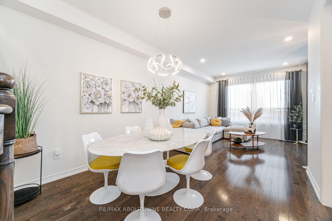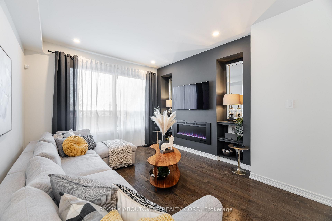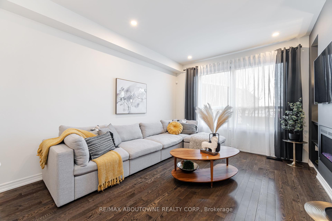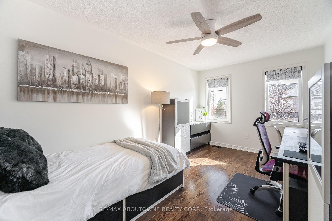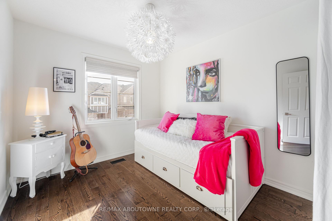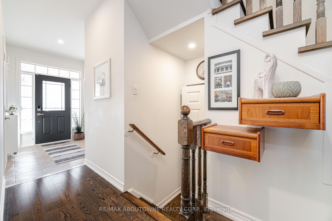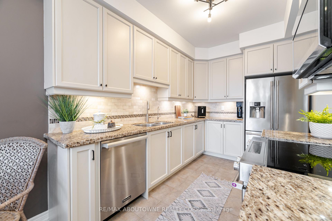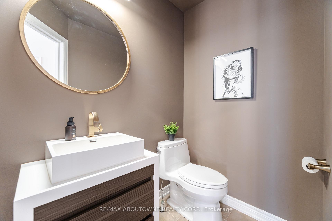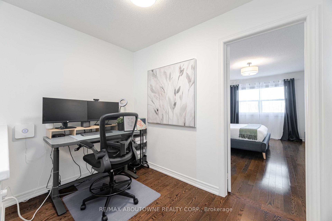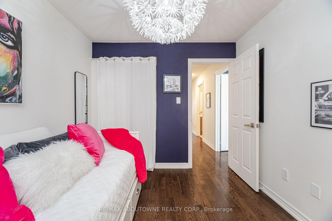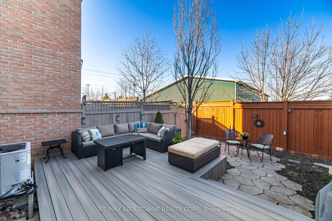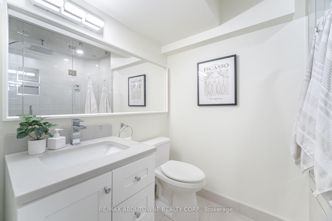$1,150,000
Available - For Sale
Listing ID: W12091246
4168 Rawlins Comm , Burlington, L7M 0B5, Halton
| This 3-bedroom townhome in the desirable Millcroft community blends contemporary style with inviting warmth, creating a cozy yet modern atmosphere throughout. Thoughtfully designed, it offers exceptional use of space with a fully finished basement and a beautifully landscaped backyard perfect for relaxing or entertaining.Within the Millcroft school catchment area this home offers fine finishes throughout, including hardwood flooring on the main and second levels, a stunning feature wall with fireplace and symmetrical built-ins in the living room, and decorator lighting and wall colours throughout.The bright eat-in kitchen walks out to a composite deck and private, landscaped yardperfect for entertaining or relaxing outdoors.Upstairs features three spacious bedrooms plus a versatile loft office area ideal for working from home. The fully finished basement boasts vinyl flooring, potlights, a gym area, laundry room, and a custom built 3-piece bathroom with a luxurious steam shower..your very own spa retreat! Full list of Upgrades in attachments ..just some to include:Reverse Osmosis System & Steam Shower (2017)Roof, Sump Pump w/ Backup, Furnace, Tankless Water Heater (2018) Heat Pump for AC and Furnace (2023)Enjoy the convenience of being steps to Haber Rec Centre, Hayden Secondary School, golf course, shops ,parks, and trails. Small road fee 110.37 monthly. This is where timeless comfort meets contemporary living at its finest ...don't miss this incredible opportunity! |
| Price | $1,150,000 |
| Taxes: | $5040.66 |
| Assessment Year: | 2024 |
| Occupancy: | Owner |
| Address: | 4168 Rawlins Comm , Burlington, L7M 0B5, Halton |
| Directions/Cross Streets: | Dundas and Westlock |
| Rooms: | 7 |
| Rooms +: | 3 |
| Bedrooms: | 3 |
| Bedrooms +: | 0 |
| Family Room: | F |
| Basement: | Finished, Full |
| Level/Floor | Room | Length(ft) | Width(ft) | Descriptions | |
| Room 1 | Main | Kitchen | 11.61 | 7.08 | |
| Room 2 | Main | Breakfast | 11.28 | 7.08 | |
| Room 3 | Main | Living Ro | 11.18 | 10.2 | |
| Room 4 | Main | Dining Ro | 12.3 | 10.2 | |
| Room 5 | Second | Primary B | 15.38 | 12.3 | |
| Room 6 | Second | Bedroom 2 | 11.91 | 9.18 | |
| Room 7 | Second | Bedroom 3 | 9.18 | 9.09 | |
| Room 8 | Second | Loft | 8.99 | 6.1 | |
| Room 9 | Basement | Great Roo | 26.6 | 9.91 | |
| Room 10 | Basement | Exercise | 15.48 | 7.18 | |
| Room 11 | Basement | Laundry |
| Washroom Type | No. of Pieces | Level |
| Washroom Type 1 | 2 | Main |
| Washroom Type 2 | 4 | Second |
| Washroom Type 3 | 3 | Basement |
| Washroom Type 4 | 0 | |
| Washroom Type 5 | 0 |
| Total Area: | 0.00 |
| Property Type: | Att/Row/Townhouse |
| Style: | 2-Storey |
| Exterior: | Brick |
| Garage Type: | Attached |
| (Parking/)Drive: | Private Do |
| Drive Parking Spaces: | 2 |
| Park #1 | |
| Parking Type: | Private Do |
| Park #2 | |
| Parking Type: | Private Do |
| Pool: | None |
| Approximatly Square Footage: | 1500-2000 |
| Property Features: | Public Trans, Rec./Commun.Centre |
| CAC Included: | N |
| Water Included: | N |
| Cabel TV Included: | N |
| Common Elements Included: | N |
| Heat Included: | N |
| Parking Included: | N |
| Condo Tax Included: | N |
| Building Insurance Included: | N |
| Fireplace/Stove: | Y |
| Heat Type: | Forced Air |
| Central Air Conditioning: | Central Air |
| Central Vac: | N |
| Laundry Level: | Syste |
| Ensuite Laundry: | F |
| Sewers: | Sewer |
$
%
Years
This calculator is for demonstration purposes only. Always consult a professional
financial advisor before making personal financial decisions.
| Although the information displayed is believed to be accurate, no warranties or representations are made of any kind. |
| RE/MAX ABOUTOWNE REALTY CORP. |
|
|

Frank Gallo
Sales Representative
Dir:
416-433-5981
Bus:
647-479-8477
Fax:
647-479-8457
| Virtual Tour | Book Showing | Email a Friend |
Jump To:
At a Glance:
| Type: | Freehold - Att/Row/Townhouse |
| Area: | Halton |
| Municipality: | Burlington |
| Neighbourhood: | Rose |
| Style: | 2-Storey |
| Tax: | $5,040.66 |
| Beds: | 3 |
| Baths: | 4 |
| Fireplace: | Y |
| Pool: | None |
Locatin Map:
Payment Calculator:

