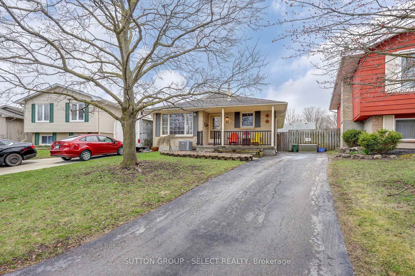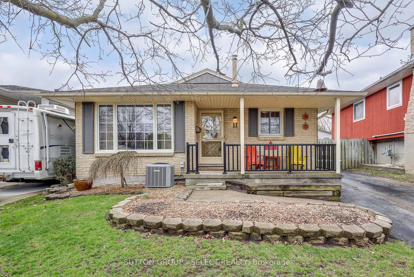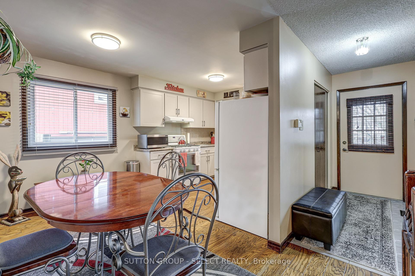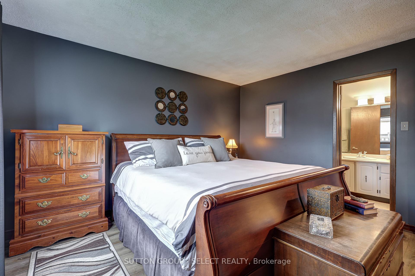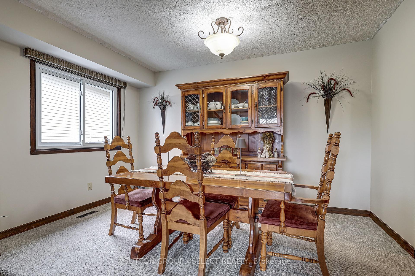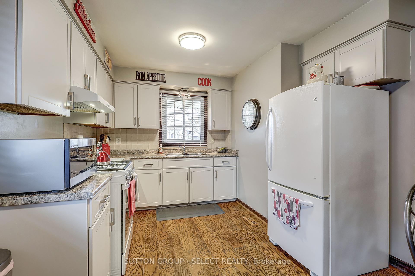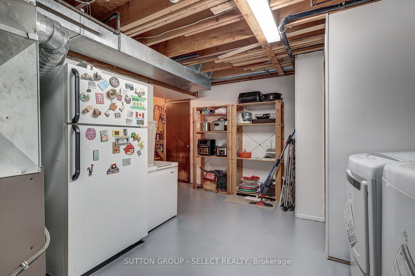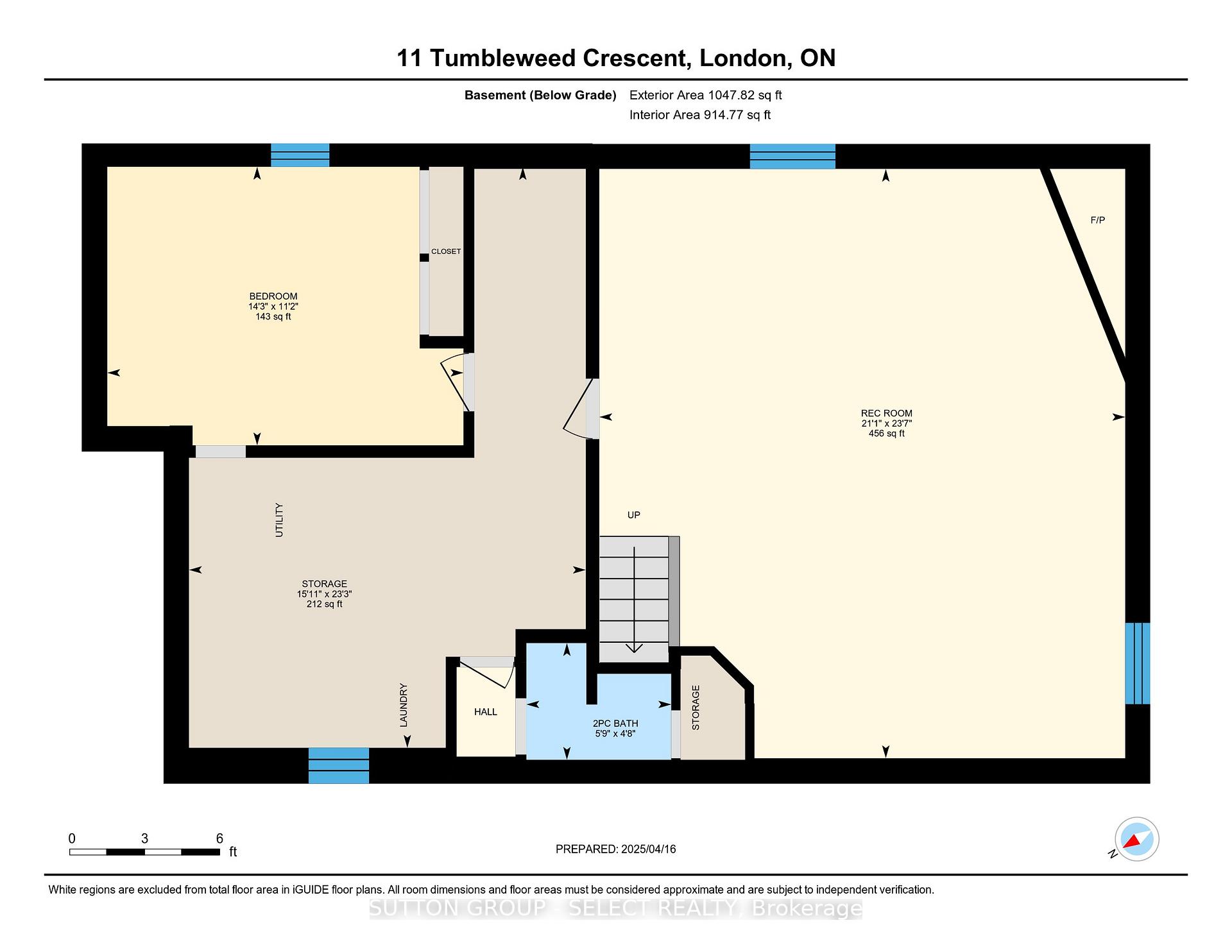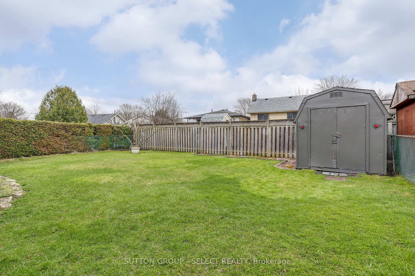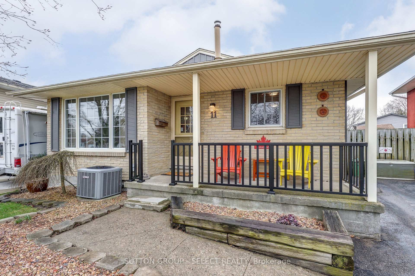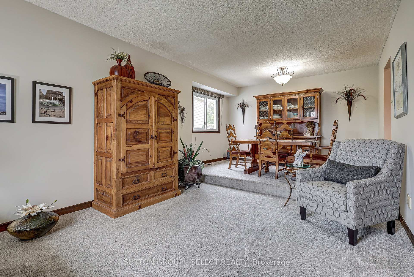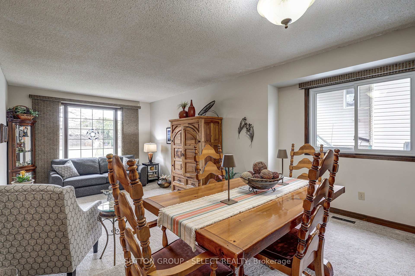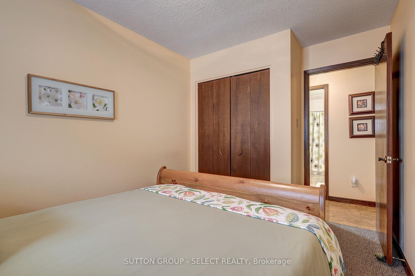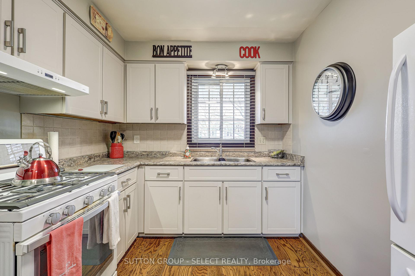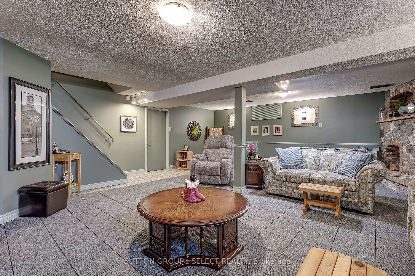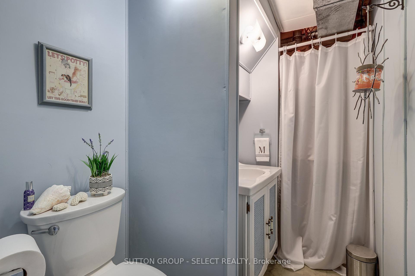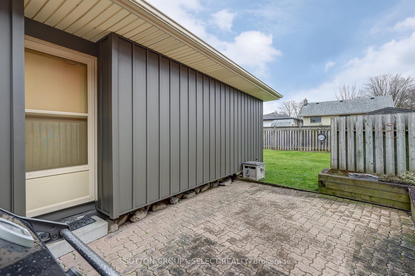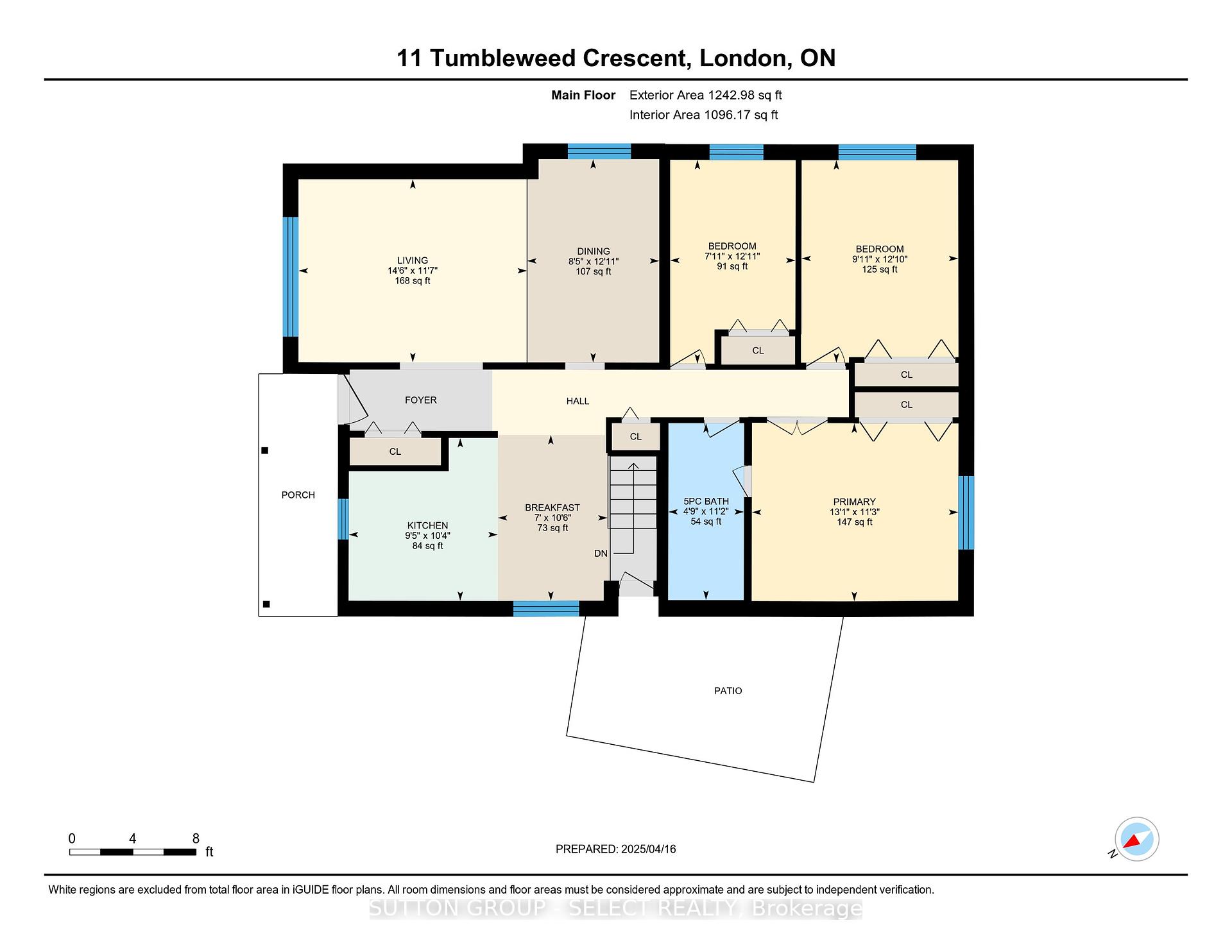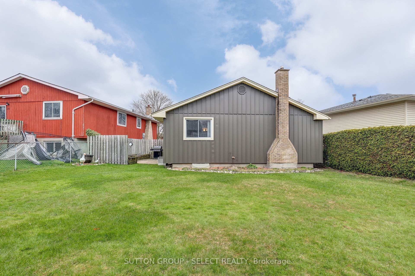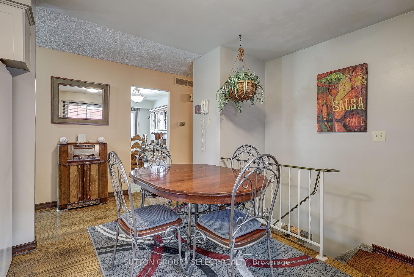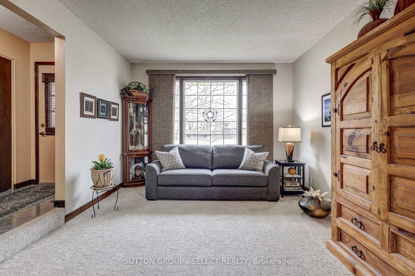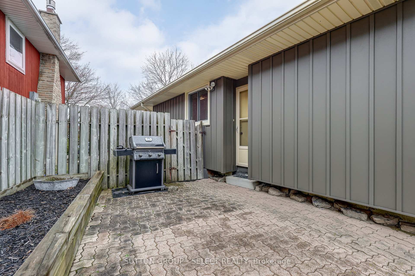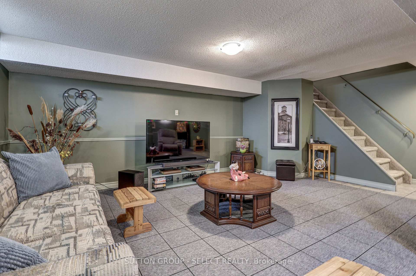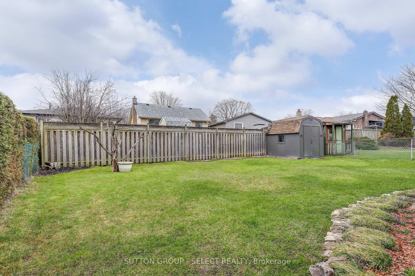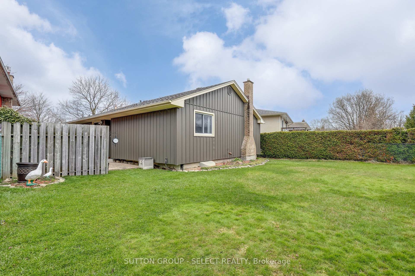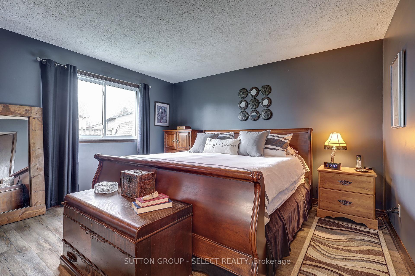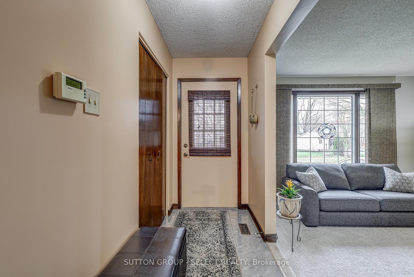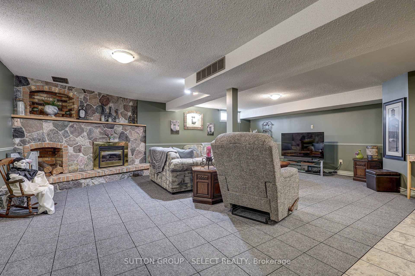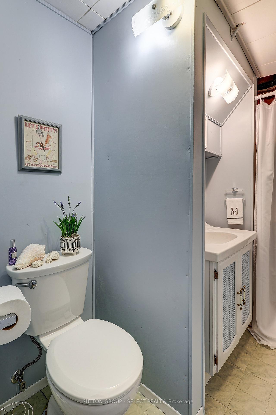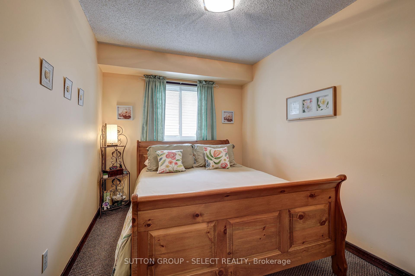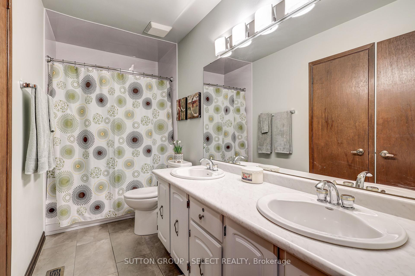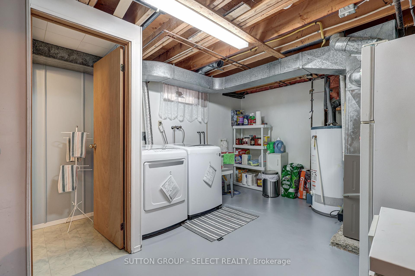$599,900
Available - For Sale
Listing ID: X12089502
11 Tumbleweed Cres , London, N6E 2N5, Middlesex
| **Welcome to One Floor Living** Sitting on a Quiet Crescent in South London, perhaps a 5 minute drive from the 401, you'll find this well maintained, oversized Bungalow. Life in a bungalow is easier with just about everything you could want on one floor, including a very Generous Eat-In Kitchen, Sunken Living Room! Separate Dining Space, 3 Large Bedrooms including Principal with a 5Pc Ensuite Privilege Bathroom! The huge lower level with a Great Family/Entertainment Room with Natural Gas Floor to Ceiling Stone Fireplace, Workshop Space, Storage/Utility Room, Office/Den and a 2Pc Bath with room for a shower addition. This level could easily be adapted as a secondary living space with existing side entrance, amazing ceiling height, space galore including the existing bath and office space that could be adapted with small effort. There is a private, fenced and landscaped backyard, patio and plenty of parking. The home has been very well maintained by the owners who raised their family there and now ready to part with this for another family to enjoy. A brief list of updates - washer 2016, dryer 2017, fridge 2011, stove 2015, electric amp upgrade 2023, siding 2022, carpet - living & back room 2024, stairs 2020, bath fitter 2013, kitchen soft close cupboards 2020, water-guard, flexispan & super sump 2015, existing space for shower in lower bath. |
| Price | $599,900 |
| Taxes: | $3225.00 |
| Assessment Year: | 2024 |
| Occupancy: | Owner |
| Address: | 11 Tumbleweed Cres , London, N6E 2N5, Middlesex |
| Directions/Cross Streets: | Jalna Blvd. |
| Rooms: | 7 |
| Bedrooms: | 3 |
| Bedrooms +: | 0 |
| Family Room: | F |
| Basement: | Separate Ent, Partially Fi |
| Level/Floor | Room | Length(ft) | Width(ft) | Descriptions | |
| Room 1 | Main | Living Ro | 11.61 | 14.46 | Sunken Room |
| Room 2 | Main | Dining Ro | 12.89 | 8.36 | Open Concept |
| Room 3 | Main | Kitchen | 10.33 | 9.45 | Eat-in Kitchen |
| Room 4 | Main | Primary B | 11.22 | 4.79 | 5 Pc Ensuite, Double Sink |
| Room 5 | Main | Bedroom 2 | 12.82 | 9.94 | |
| Room 6 | Main | Bedroom 3 | 12.92 | 3.28 | |
| Room 7 | Basement | Family Ro | 23.58 | 21.02 | Stone Fireplace, Combined w/Game |
| Room 8 | Basement | Utility R | 23.22 | 15.88 | Combined w/Workshop |
| Room 9 | Basement | Office | 14.24 | 11.15 | |
| Room 10 | Basement | Bathroom | 5.81 | 4.66 | 2 Pc Bath |
| Washroom Type | No. of Pieces | Level |
| Washroom Type 1 | 4 | Main |
| Washroom Type 2 | 2 | Basement |
| Washroom Type 3 | 0 | |
| Washroom Type 4 | 0 | |
| Washroom Type 5 | 0 |
| Total Area: | 0.00 |
| Approximatly Age: | 31-50 |
| Property Type: | Detached |
| Style: | Bungalow |
| Exterior: | Brick |
| Garage Type: | None |
| (Parking/)Drive: | Private |
| Drive Parking Spaces: | 3 |
| Park #1 | |
| Parking Type: | Private |
| Park #2 | |
| Parking Type: | Private |
| Pool: | None |
| Other Structures: | Garden Shed |
| Approximatly Age: | 31-50 |
| Approximatly Square Footage: | 700-1100 |
| CAC Included: | N |
| Water Included: | N |
| Cabel TV Included: | N |
| Common Elements Included: | N |
| Heat Included: | N |
| Parking Included: | N |
| Condo Tax Included: | N |
| Building Insurance Included: | N |
| Fireplace/Stove: | Y |
| Heat Type: | Forced Air |
| Central Air Conditioning: | Central Air |
| Central Vac: | N |
| Laundry Level: | Syste |
| Ensuite Laundry: | F |
| Elevator Lift: | False |
| Sewers: | Sewer |
| Water: | Water Sys |
| Water Supply Types: | Water System |
| Utilities-Cable: | A |
| Utilities-Hydro: | Y |
$
%
Years
This calculator is for demonstration purposes only. Always consult a professional
financial advisor before making personal financial decisions.
| Although the information displayed is believed to be accurate, no warranties or representations are made of any kind. |
| SUTTON GROUP - SELECT REALTY |
|
|

Frank Gallo
Sales Representative
Dir:
416-433-5981
Bus:
647-479-8477
Fax:
647-479-8457
| Book Showing | Email a Friend |
Jump To:
At a Glance:
| Type: | Freehold - Detached |
| Area: | Middlesex |
| Municipality: | London |
| Neighbourhood: | South X |
| Style: | Bungalow |
| Approximate Age: | 31-50 |
| Tax: | $3,225 |
| Beds: | 3 |
| Baths: | 2 |
| Fireplace: | Y |
| Pool: | None |
Locatin Map:
Payment Calculator:

