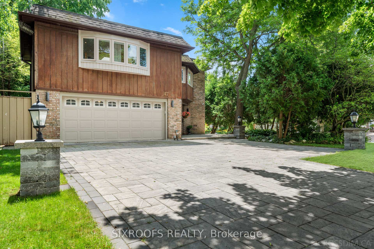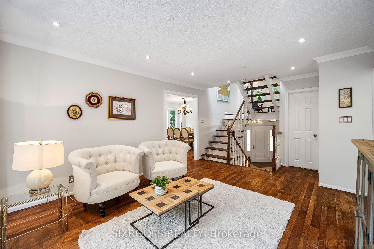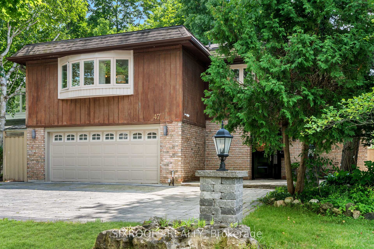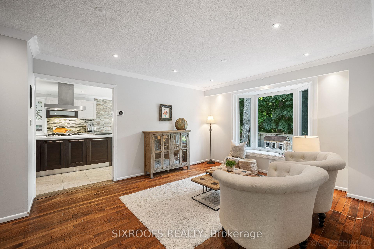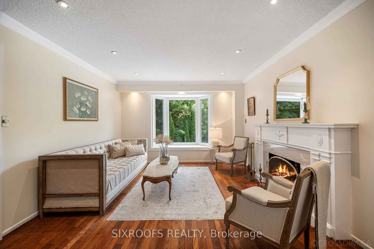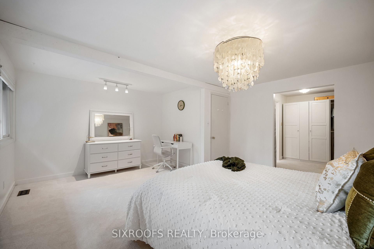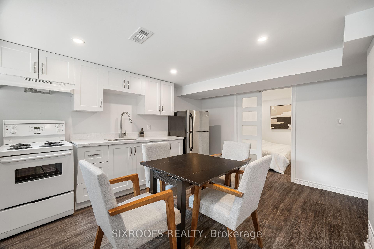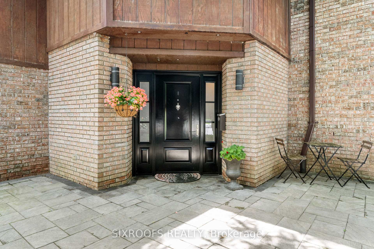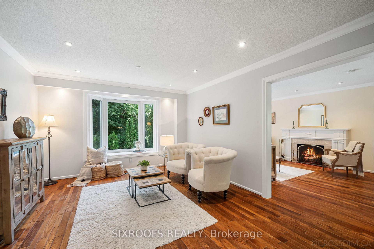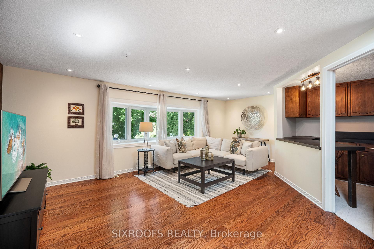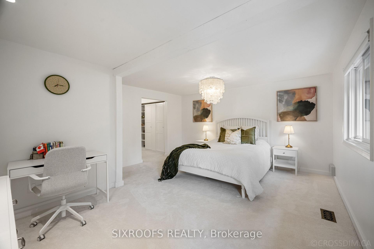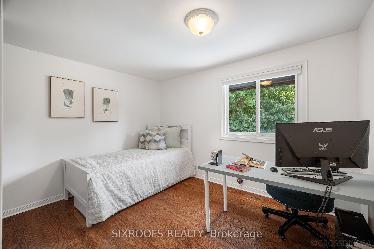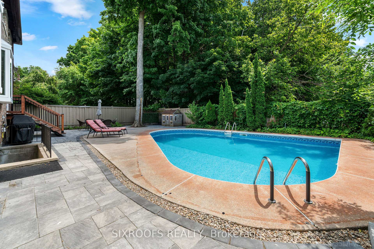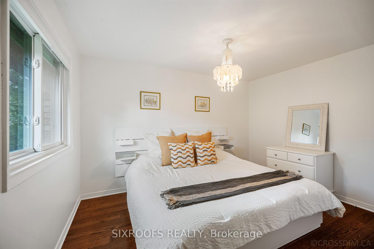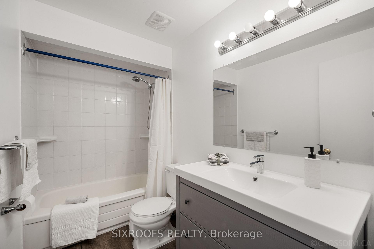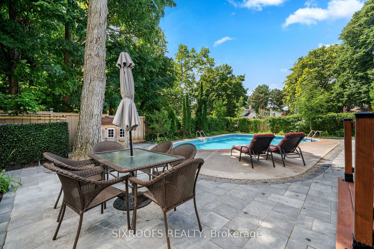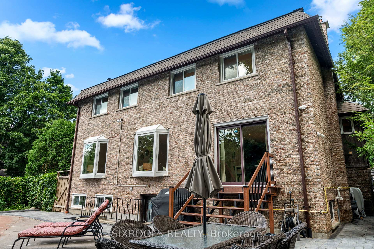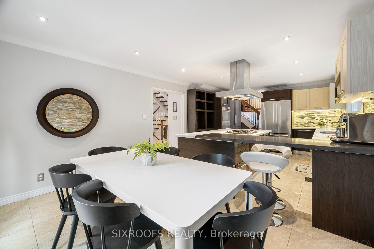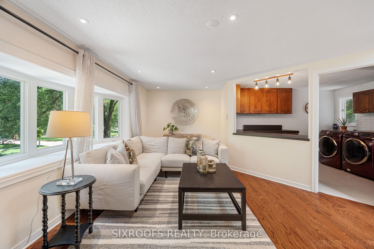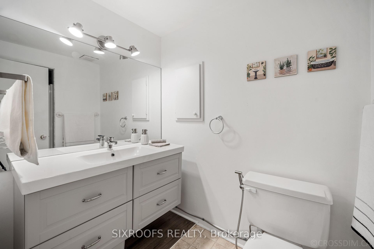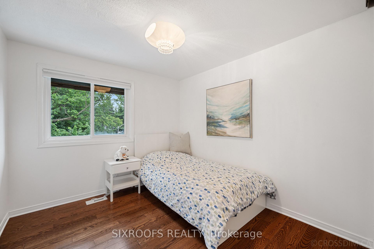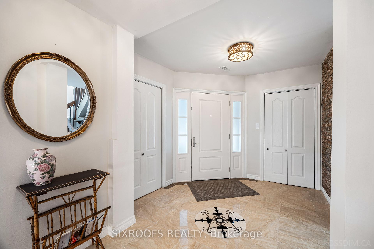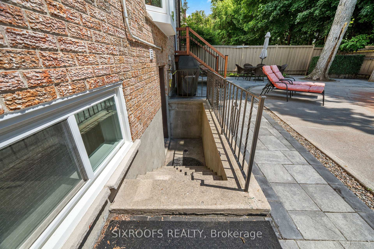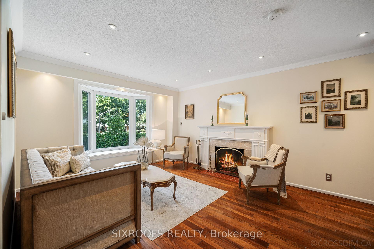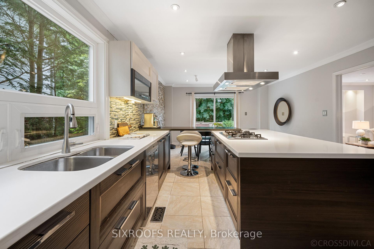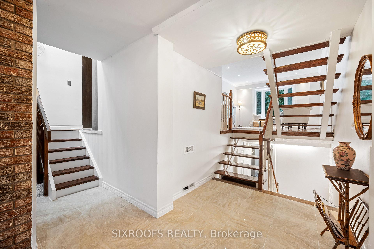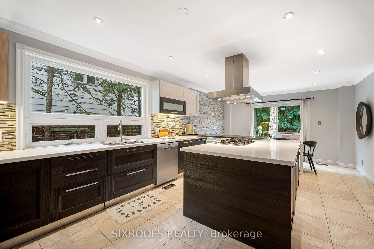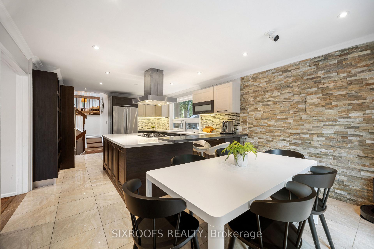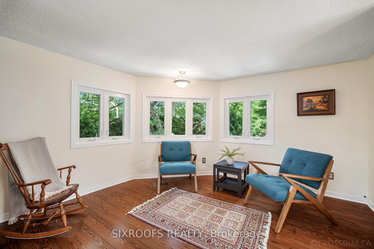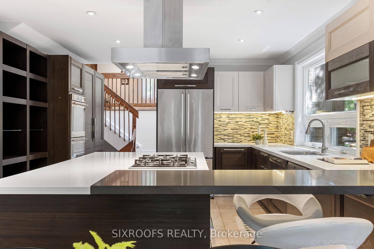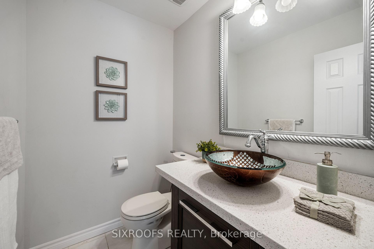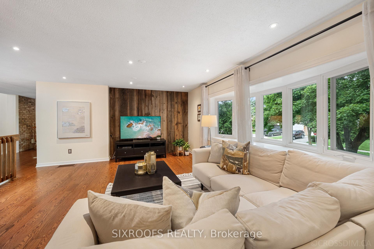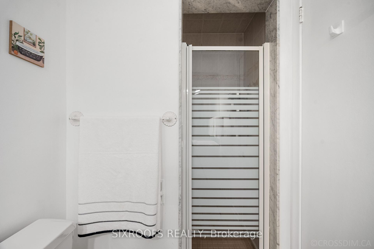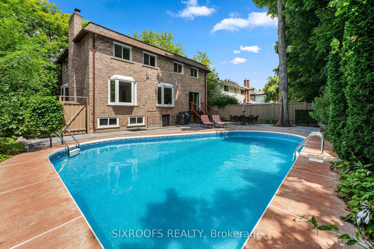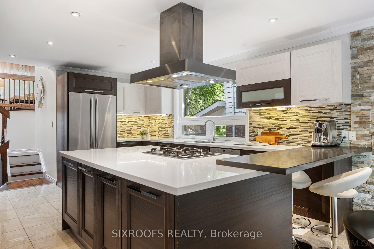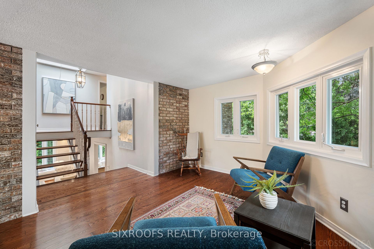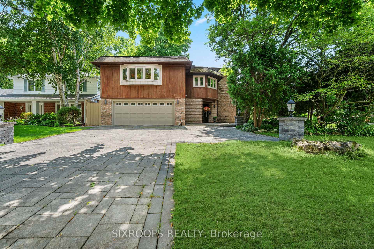$1,599,000
Available - For Sale
Listing ID: N12091285
47 Senator Reesor's Driv , Markham, L3P 3E4, York
| Here are six reasons you will fall in love with this property: 1-Generous Space: Enjoy approximately 2,900 sq ft of above-ground living space plus an additional 1,000 sq ft in the basement with plenty of room for your growing family and all your needs. 2- Ideal Entertaining: The backyard features an inviting inground swimming pool and a deck conveniently accessible from the kitchen, perfect for summer gatherings with family and friends. 3-Versatile Basement: It boasts not one, but two kitchens and two full bathrooms! This offers incredible flexibility; generate rental income to help with your mortgage, or create separate living quarters for a nanny, extended family, or overnight guests. 4-Quiet Corner Lot: Situated on an oversized corner lot with minimal traffic, you'll benefit from a serene and peaceful environment. 5-Private Green Space: The backyard is enhanced by a green area that provides excellent privacy and enjoys desirable southern exposure for maximum sunlight. 6-Excellent Schools: The property is within the boundaries of highly-rated public and Catholic schools, ensuring great educational opportunities for your children. |
| Price | $1,599,000 |
| Taxes: | $6620.00 |
| Occupancy: | Vacant |
| Address: | 47 Senator Reesor's Driv , Markham, L3P 3E4, York |
| Directions/Cross Streets: | Hwy 7 / Ninth Line |
| Rooms: | 11 |
| Rooms +: | 2 |
| Bedrooms: | 4 |
| Bedrooms +: | 2 |
| Family Room: | T |
| Basement: | Separate Ent, Apartment |
| Level/Floor | Room | Length(ft) | Width(ft) | Descriptions | |
| Room 1 | Upper | Living Ro | 24.11 | 12.14 | Hardwood Floor, Fireplace, Combined w/Dining |
| Room 2 | Upper | Dining Ro | 15.09 | 12.14 | Hardwood Floor, Combined w/Living, Large Window |
| Room 3 | Upper | Kitchen | 24.83 | 13.12 | Centre Island, Eat-in Kitchen, W/O To Pool |
| Room 4 | Upper | Library | 12.04 | 11.97 | Hardwood Floor, Large Window |
| Room 5 | Upper | Family Ro | 20.6 | 14.27 | Hardwood Floor, Large Window |
| Room 6 | Upper | Office | 13.45 | 11.32 | Hardwood Floor, Large Window |
| Room 7 | Second | Primary B | 24.27 | 17.06 | Broadloom, 3 Pc Ensuite, Walk-In Closet(s) |
| Room 8 | Second | Bedroom 2 | 12.14 | 9.09 | Hardwood Floor, Double Closet |
| Room 9 | Second | Bedroom 3 | 10.82 | 8.86 | Hardwood Floor, Double Closet |
| Room 10 | Second | Bedroom 4 | 10.36 | 9.18 | Hardwood Floor, Closet |
| Washroom Type | No. of Pieces | Level |
| Washroom Type 1 | 2 | Main |
| Washroom Type 2 | 3 | Upper |
| Washroom Type 3 | 4 | Upper |
| Washroom Type 4 | 3 | Basement |
| Washroom Type 5 | 0 |
| Total Area: | 0.00 |
| Property Type: | Detached |
| Style: | Backsplit 5 |
| Exterior: | Brick, Wood |
| Garage Type: | Built-In |
| (Parking/)Drive: | Private Tr |
| Drive Parking Spaces: | 5 |
| Park #1 | |
| Parking Type: | Private Tr |
| Park #2 | |
| Parking Type: | Private Tr |
| Park #3 | |
| Parking Type: | Private |
| Pool: | Inground |
| Approximatly Square Footage: | 2500-3000 |
| CAC Included: | N |
| Water Included: | N |
| Cabel TV Included: | N |
| Common Elements Included: | N |
| Heat Included: | N |
| Parking Included: | N |
| Condo Tax Included: | N |
| Building Insurance Included: | N |
| Fireplace/Stove: | Y |
| Heat Type: | Forced Air |
| Central Air Conditioning: | Central Air |
| Central Vac: | N |
| Laundry Level: | Syste |
| Ensuite Laundry: | F |
| Elevator Lift: | False |
| Sewers: | Sewer |
| Utilities-Cable: | A |
| Utilities-Hydro: | Y |
$
%
Years
This calculator is for demonstration purposes only. Always consult a professional
financial advisor before making personal financial decisions.
| Although the information displayed is believed to be accurate, no warranties or representations are made of any kind. |
| SIXROOFS REALTY |
|
|

Frank Gallo
Sales Representative
Dir:
416-433-5981
Bus:
647-479-8477
Fax:
647-479-8457
| Virtual Tour | Book Showing | Email a Friend |
Jump To:
At a Glance:
| Type: | Freehold - Detached |
| Area: | York |
| Municipality: | Markham |
| Neighbourhood: | Sherwood-Amberglen |
| Style: | Backsplit 5 |
| Tax: | $6,620 |
| Beds: | 4+2 |
| Baths: | 5 |
| Fireplace: | Y |
| Pool: | Inground |
Locatin Map:
Payment Calculator:

