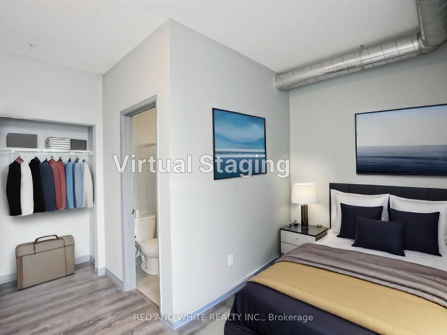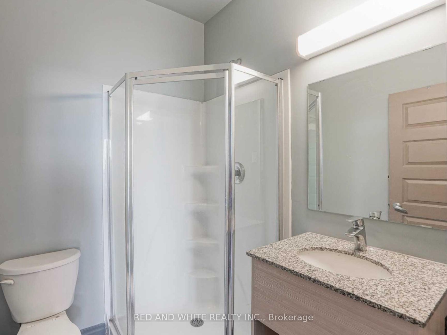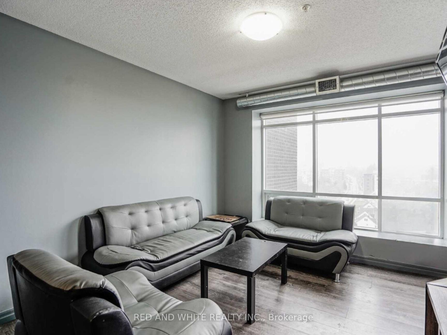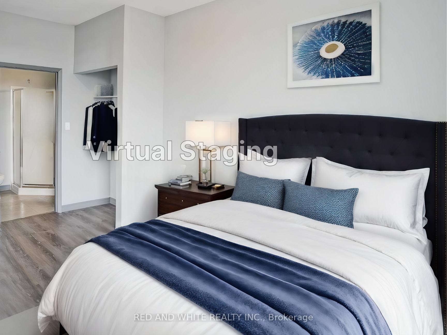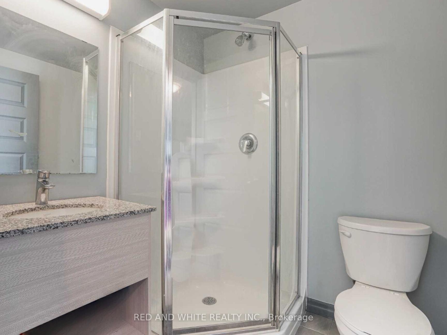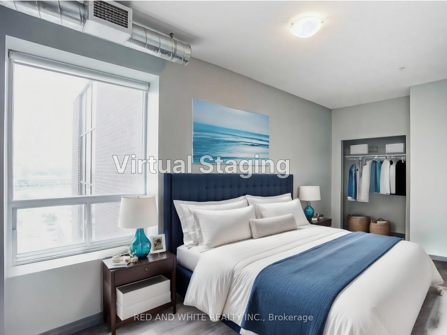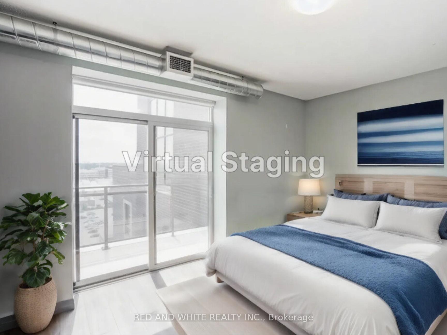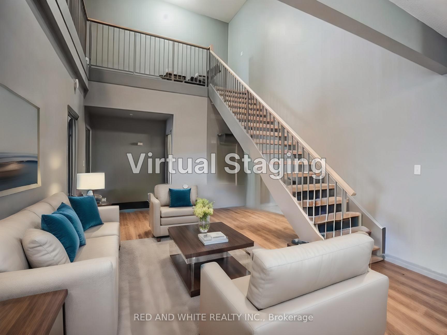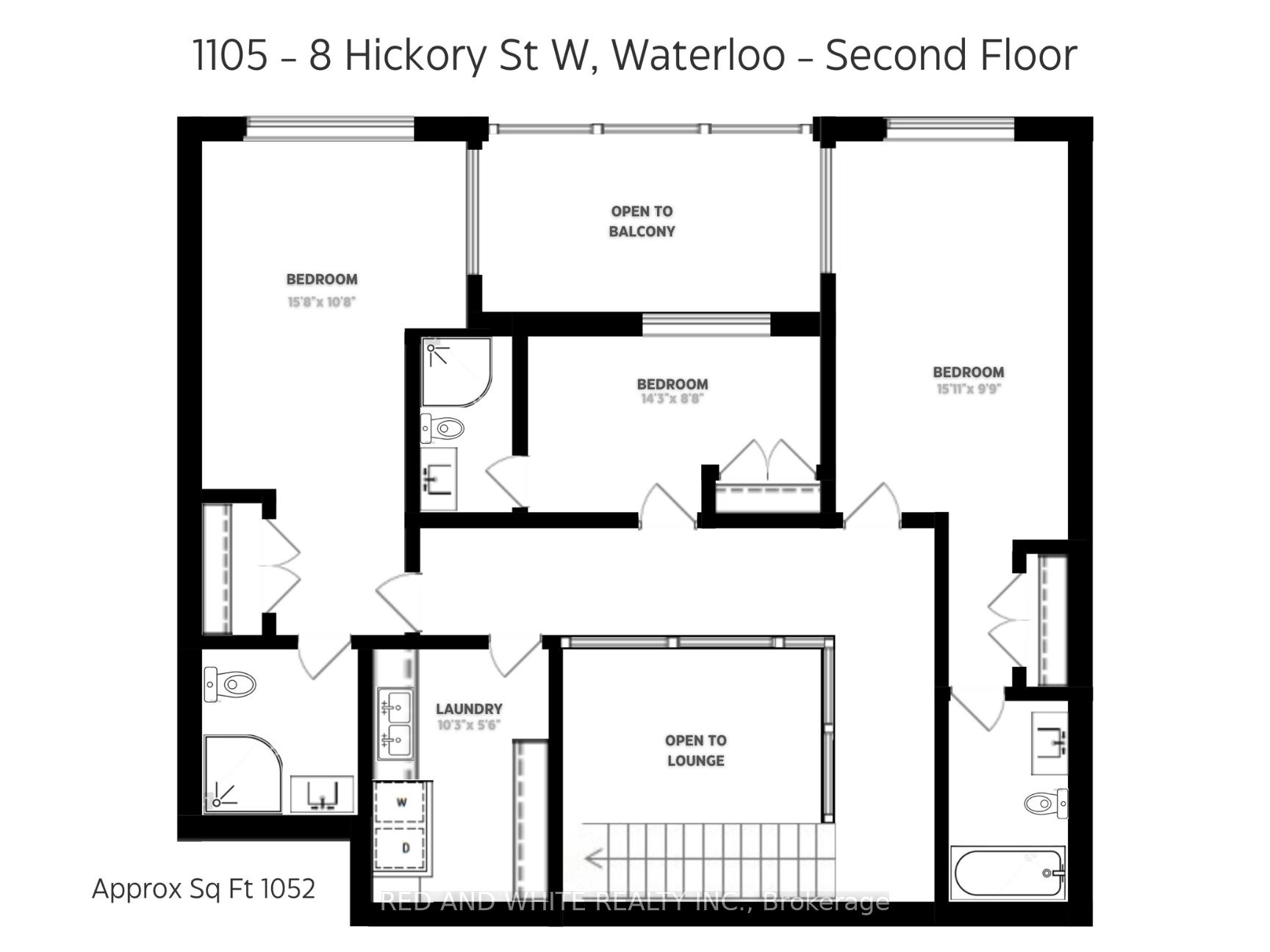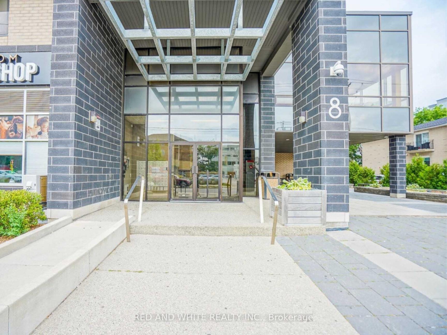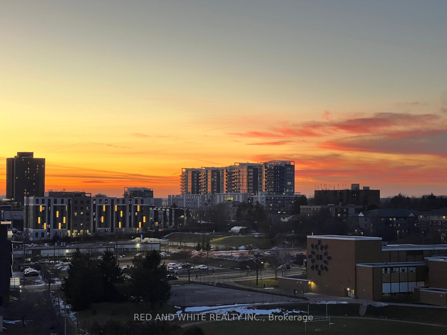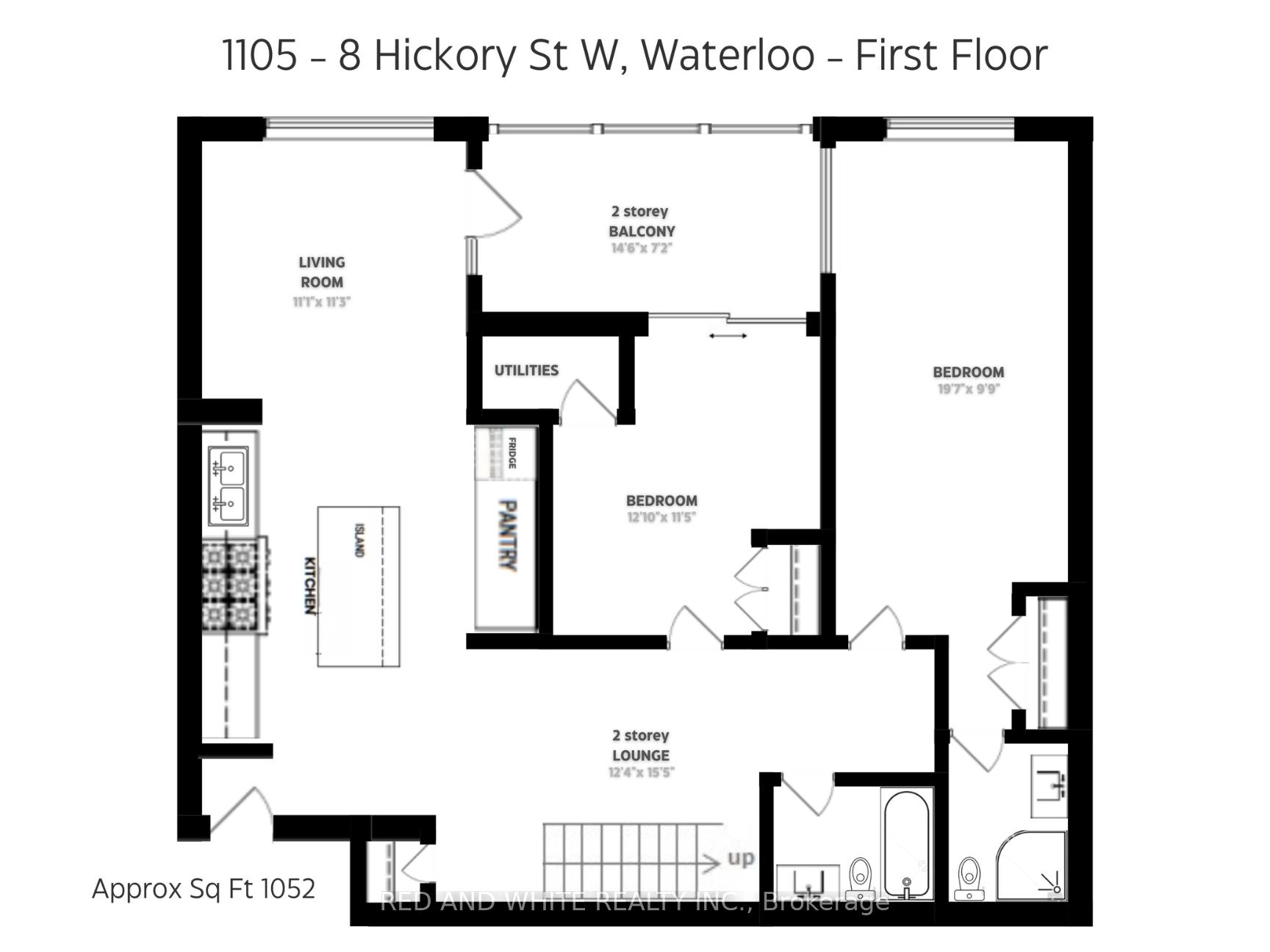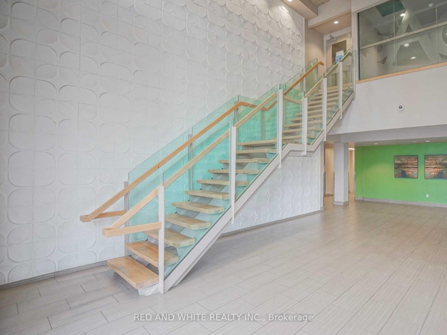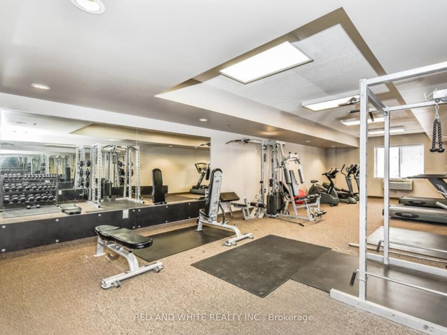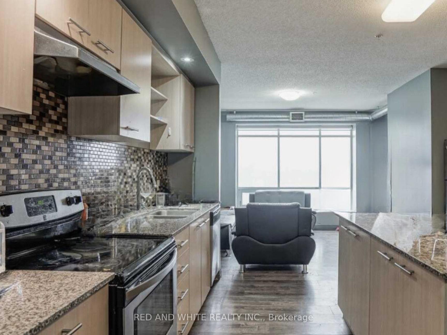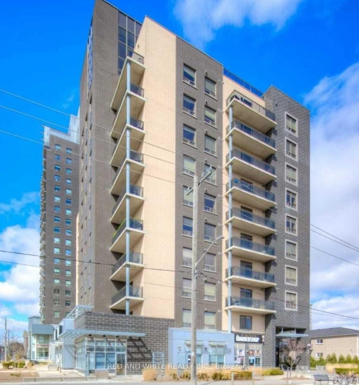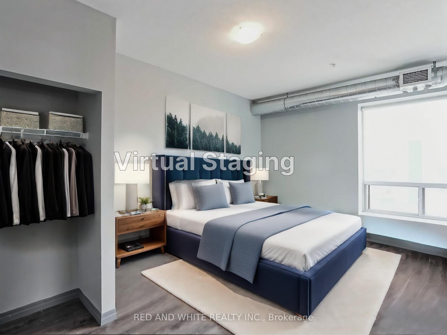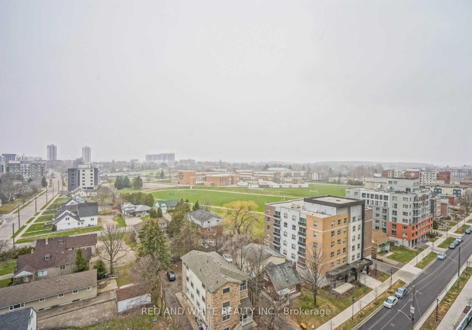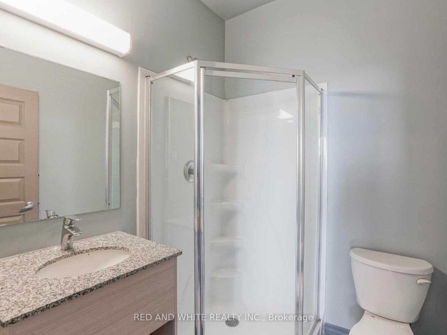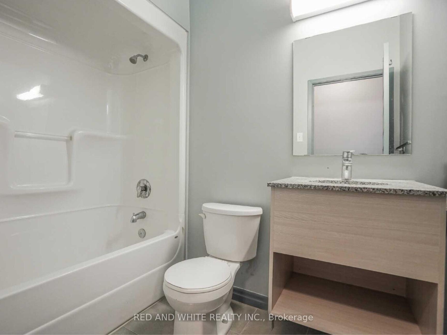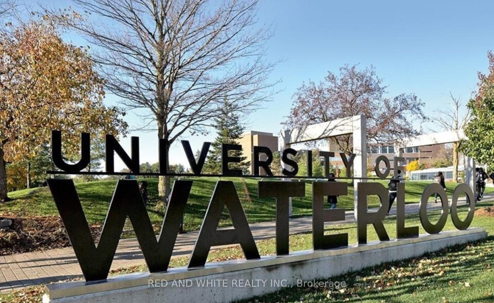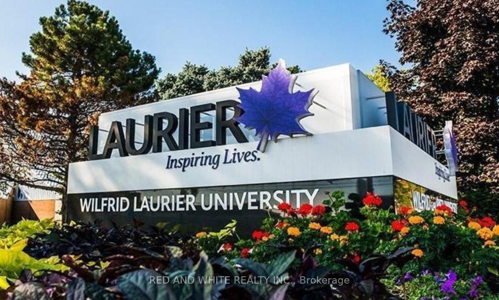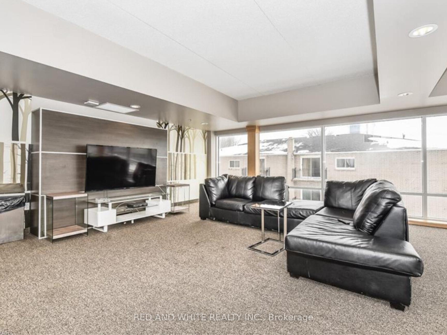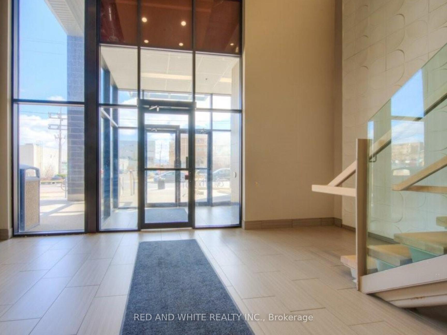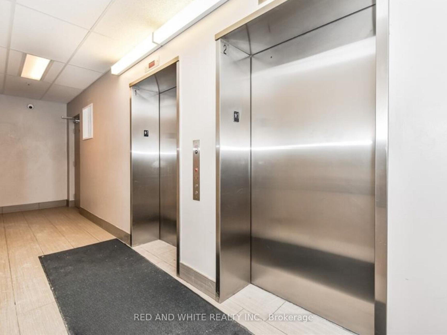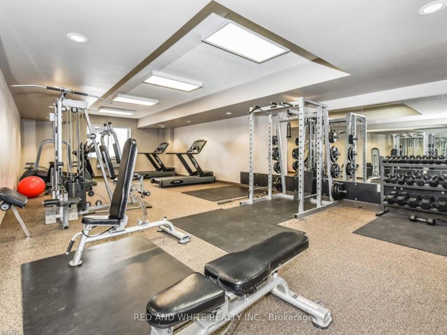$888,888
Available - For Sale
Listing ID: X12091287
8 Hickory Stre West , Waterloo, N2L 3H6, Waterloo
| Amazing 2-level, Top Floor Penthouse (11th floor) unit, with 5 bedrooms and 5 full bathrooms. Bright and spacious, with Incredible sunset views on the 2-storey balcony. Featuring Approx. 2100 sq.ft. of living space with a 2-storey, 20ft ceiling lounge, amazing eat-in kitchen with large island and pantry, in-suite laundry room, 5 large bedrooms and ensuite bathrooms (for 4 of the rooms), the 5th room features slider-doors to the magnificent balcony. This is a Turn-key rental opportunity, in a prime location, with a current-market rental rate already in place. This Modern-style building also offers a social lounge, workout facilities, underground parking, and plenty of bike racks. This unit comes with all appliances and fully furnished with the existing furniture. Close to all amenities, shopping, transit, and just a short walk to both Wilfrid Laurier University and the University of Waterloo. Get in touch today for more details on this exceptional opportunity! **Please note: Some Images have been digitally altered /virtual staging has been used in some photos. |
| Price | $888,888 |
| Taxes: | $7317.00 |
| Assessment Year: | 2024 |
| Occupancy: | Tenant |
| Address: | 8 Hickory Stre West , Waterloo, N2L 3H6, Waterloo |
| Postal Code: | N2L 3H6 |
| Province/State: | Waterloo |
| Directions/Cross Streets: | King North / Hickory |
| Level/Floor | Room | Length(ft) | Width(ft) | Descriptions | |
| Room 1 | Main | Living Ro | 11.09 | 11.25 | |
| Room 2 | Main | Kitchen | 16.66 | 12.76 | |
| Room 3 | Main | Bedroom | 12.82 | 11.41 | |
| Room 4 | Main | Bedroom 2 | 19.58 | 9.74 | 3 Pc Ensuite |
| Room 5 | Main | Bathroom | 3 Pc Bath, 3 Pc Ensuite | ||
| Room 6 | Main | Bathroom | 4 Pc Bath | ||
| Room 7 | Main | Sitting | 12.33 | 15.42 | |
| Room 8 | Second | Bedroom 3 | 15.91 | 9.74 | 3 Pc Ensuite |
| Room 9 | Second | Bedroom 4 | 15.68 | 10.66 | 3 Pc Ensuite |
| Room 10 | Second | Bedroom 5 | 14.24 | 8.66 | 4 Pc Ensuite |
| Room 11 | Second | Bathroom | 3 Pc Bath, 3 Pc Ensuite | ||
| Room 12 | Second | Bathroom | 3 Pc Bath, 3 Pc Ensuite | ||
| Room 13 | Second | Bathroom | 4 Pc Bath, 4 Pc Ensuite | ||
| Room 14 | Second | Laundry | 10.23 | 5.51 |
| Washroom Type | No. of Pieces | Level |
| Washroom Type 1 | 4 | Main |
| Washroom Type 2 | 3 | Main |
| Washroom Type 3 | 3 | Second |
| Washroom Type 4 | 3 | Second |
| Washroom Type 5 | 4 | Second |
| Total Area: | 0.00 |
| Approximatly Age: | 11-15 |
| Sprinklers: | Secu |
| Washrooms: | 5 |
| Heat Type: | Forced Air |
| Central Air Conditioning: | Central Air |
| Elevator Lift: | True |
$
%
Years
This calculator is for demonstration purposes only. Always consult a professional
financial advisor before making personal financial decisions.
| Although the information displayed is believed to be accurate, no warranties or representations are made of any kind. |
| RED AND WHITE REALTY INC. |
|
|

Frank Gallo
Sales Representative
Dir:
416-433-5981
Bus:
647-479-8477
Fax:
647-479-8457
| Book Showing | Email a Friend |
Jump To:
At a Glance:
| Type: | Com - Condo Apartment |
| Area: | Waterloo |
| Municipality: | Waterloo |
| Neighbourhood: | Dufferin Grove |
| Style: | 2-Storey |
| Approximate Age: | 11-15 |
| Tax: | $7,317 |
| Maintenance Fee: | $1,010.09 |
| Beds: | 5 |
| Baths: | 5 |
| Fireplace: | N |
Locatin Map:
Payment Calculator:

