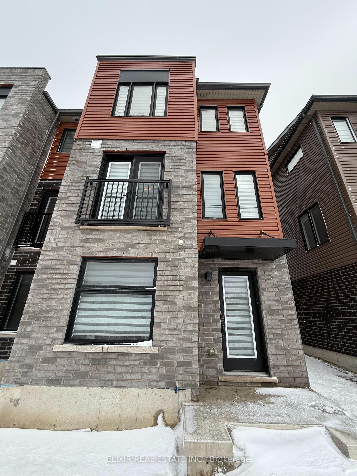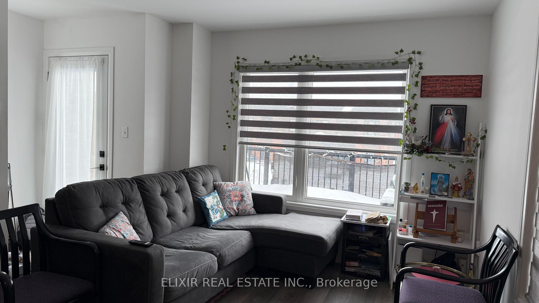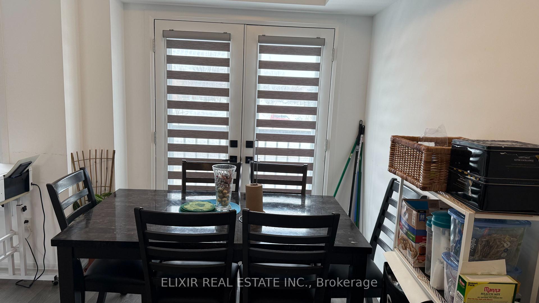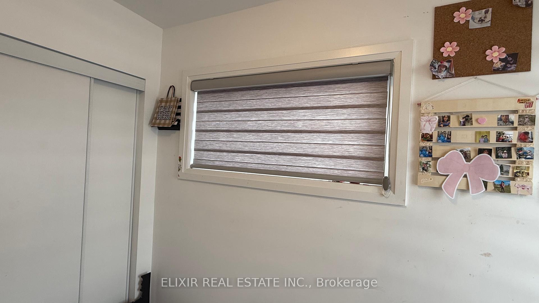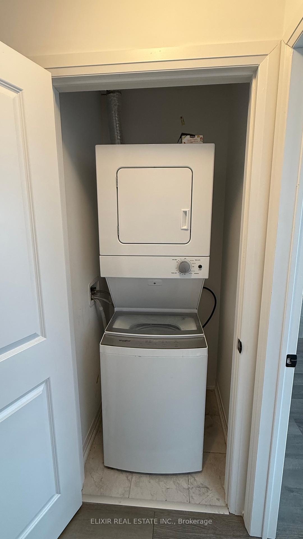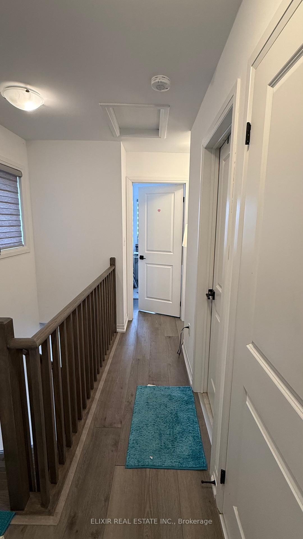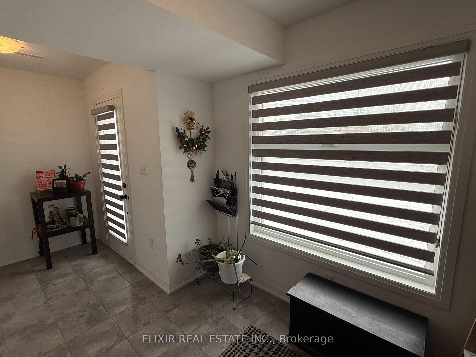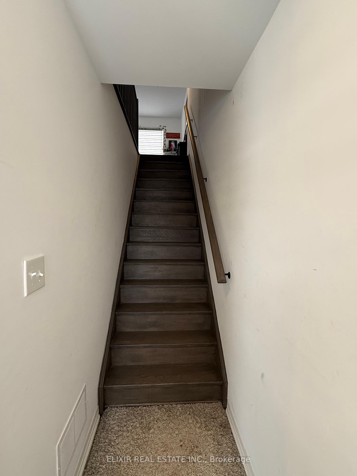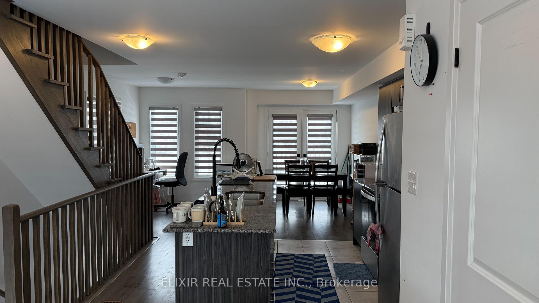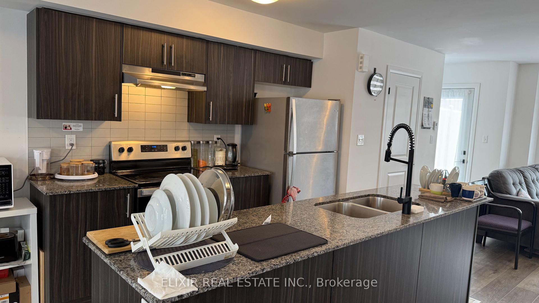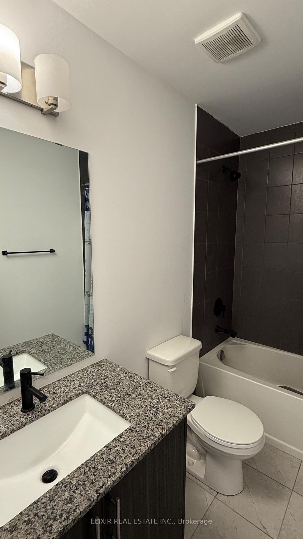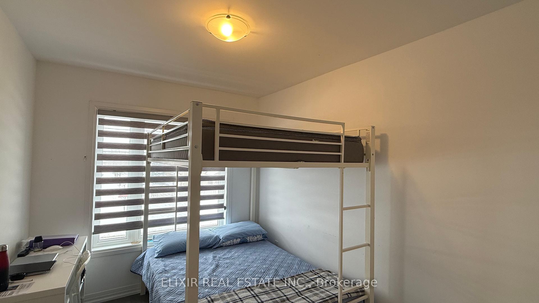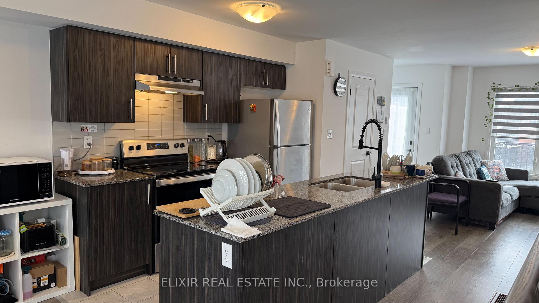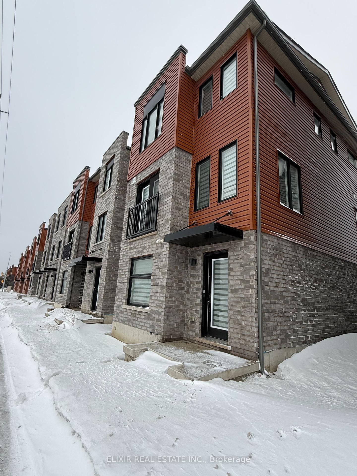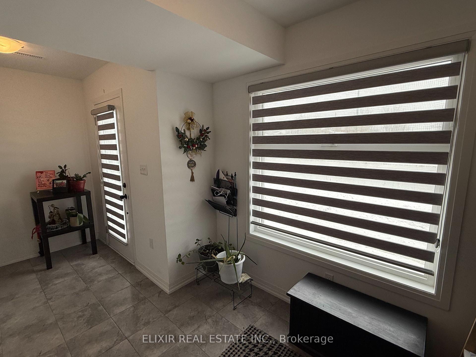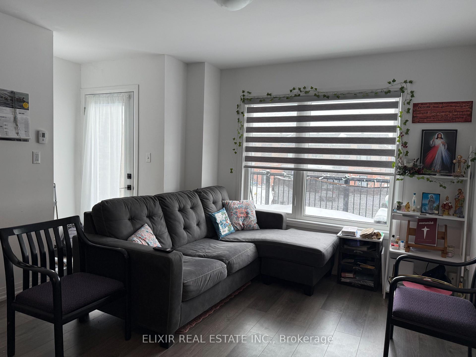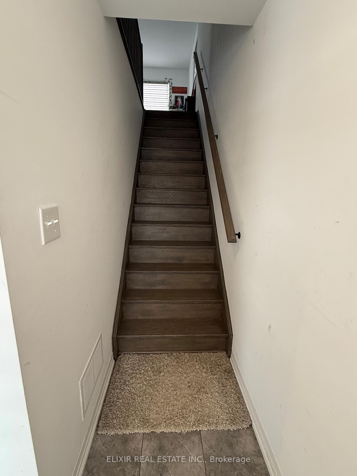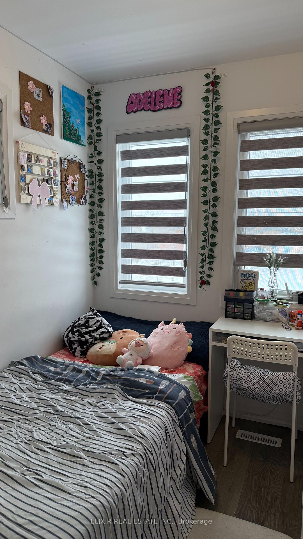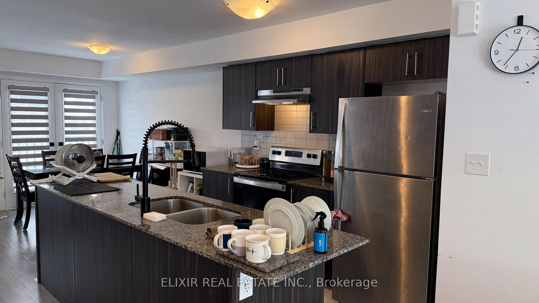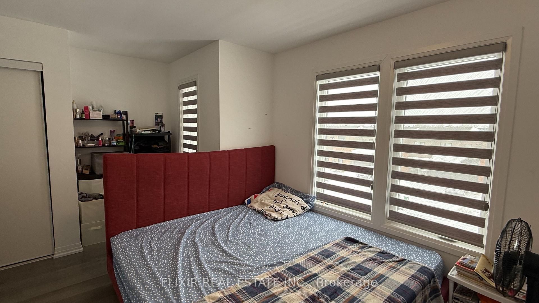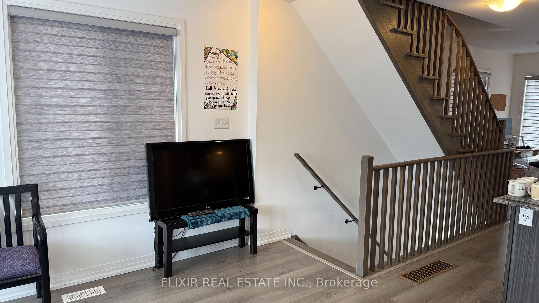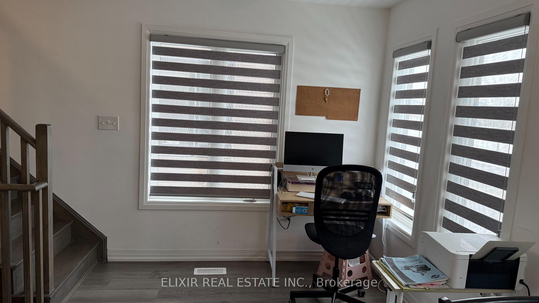$2,450
Available - For Rent
Listing ID: S12091329
65 Fairlane Aven , Barrie, L4N 6K7, Simcoe
| Welcome to your next home in South Barries vibrant Yonge St. and GO Station community! This beautifully upgraded end-unit townhome offers the perfect blend of style, comfort, and unbeatable convenience for commuters, families, and professionals alike.Step inside and be greeted by an abundance of natural light streaming through extra windows exclusive to this end unit creating a warm and inviting atmosphere throughout 1,178 sq. ft. of thoughtfully designed living space. The open-concept main floor features a chef-inspired kitchen with elegant quartz countertops, modern lighting fixtures, and premium engineered laminate flooring, making it ideal for entertaining or relaxing after a busy day.Enjoy your morning coffee or host summer BBQs on your private 165 sq. ft. sundeck perfect for unwinding or gathering with friends. The versatile ground-level room can easily be transformed into a quiet home office or study, offering flexibility for todays lifestyle.Upstairs, you will find three spacious bedrooms and the convenience of laundry facilities on the same level , no more running up and down stairs for chores!Live just steps from the GO Station for seamless access to the GTA, with top-rated schools, parks, Barries scenic waterfront, and a lively shopping and dining scene all nearby. Safety and peace of mind come standard, with essential services like a fire station, police station, and hospital close at hand.Experience the best of modern living in a friendly, sought-after neighbourhood. This inviting townhome is ready to welcome you.Schedule your viewing today and make it your new home sweet home! |
| Price | $2,450 |
| Taxes: | $0.00 |
| Occupancy: | Tenant |
| Address: | 65 Fairlane Aven , Barrie, L4N 6K7, Simcoe |
| Directions/Cross Streets: | Yonge St & Mapleview Dr E |
| Rooms: | 9 |
| Bedrooms: | 3 |
| Bedrooms +: | 0 |
| Family Room: | F |
| Basement: | None |
| Furnished: | Unfu |
| Level/Floor | Room | Length(ft) | Width(ft) | Descriptions | |
| Room 1 | Ground | Study | 8 | 5.61 | Above Grade Window, Access To Garage, SW View |
| Room 2 | Main | Dining Ro | 15.58 | 12.6 | W/O To Deck, Large Window, Carpet Free |
| Room 3 | Main | Kitchen | 11.81 | 9.28 | Family Size Kitchen, Centre Island, Backsplash |
| Room 4 | Main | Living Ro | 8.59 | 6.99 | W/O To Balcony, Carpet Free, Large Window |
| Room 5 | Main | Powder Ro | |||
| Room 6 | Upper | Primary B | 15.42 | 11.61 | Large Window, Large Closet, Laminate |
| Room 7 | Upper | Bedroom 2 | 11.18 | 8.17 | Large Window, Large Closet, Laminate |
| Room 8 | Upper | Bedroom 3 | 8 | 7.61 | Large Window, Closet, Laminate |
| Room 9 | Upper | Laundry | Closet |
| Washroom Type | No. of Pieces | Level |
| Washroom Type 1 | 2 | Main |
| Washroom Type 2 | 4 | Upper |
| Washroom Type 3 | 0 | |
| Washroom Type 4 | 0 | |
| Washroom Type 5 | 0 |
| Total Area: | 0.00 |
| Approximatly Age: | 0-5 |
| Property Type: | Att/Row/Townhouse |
| Style: | 3-Storey |
| Exterior: | Brick Front, Vinyl Siding |
| Garage Type: | Built-In |
| (Parking/)Drive: | Private |
| Drive Parking Spaces: | 2 |
| Park #1 | |
| Parking Type: | Private |
| Park #2 | |
| Parking Type: | Private |
| Pool: | None |
| Laundry Access: | In Hall |
| Approximatly Age: | 0-5 |
| Approximatly Square Footage: | 1100-1500 |
| Property Features: | Public Trans, School |
| CAC Included: | N |
| Water Included: | N |
| Cabel TV Included: | N |
| Common Elements Included: | N |
| Heat Included: | N |
| Parking Included: | N |
| Condo Tax Included: | N |
| Building Insurance Included: | N |
| Fireplace/Stove: | N |
| Heat Type: | Forced Air |
| Central Air Conditioning: | Central Air |
| Central Vac: | N |
| Laundry Level: | Syste |
| Ensuite Laundry: | F |
| Elevator Lift: | False |
| Sewers: | Sewer |
| Although the information displayed is believed to be accurate, no warranties or representations are made of any kind. |
| ELIXIR REAL ESTATE INC. |
|
|

Frank Gallo
Sales Representative
Dir:
416-433-5981
Bus:
647-479-8477
Fax:
647-479-8457
| Book Showing | Email a Friend |
Jump To:
At a Glance:
| Type: | Freehold - Att/Row/Townhouse |
| Area: | Simcoe |
| Municipality: | Barrie |
| Neighbourhood: | Painswick South |
| Style: | 3-Storey |
| Approximate Age: | 0-5 |
| Beds: | 3 |
| Baths: | 2 |
| Fireplace: | N |
| Pool: | None |
Locatin Map:

