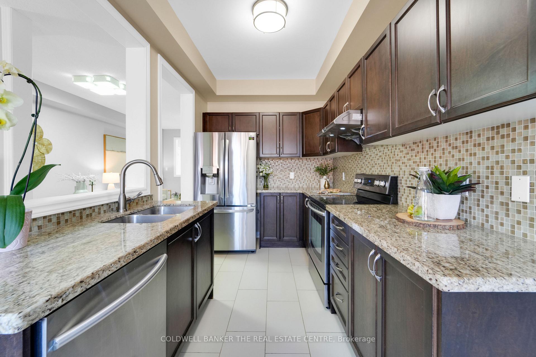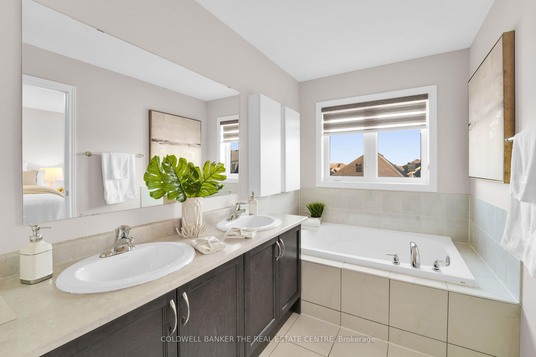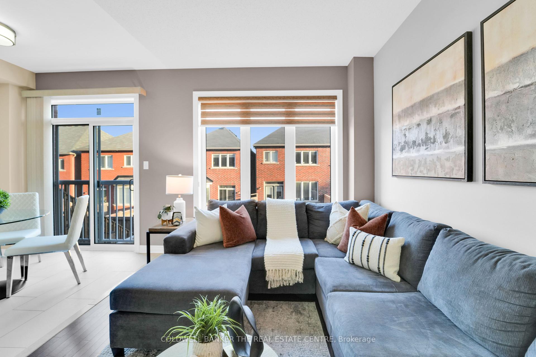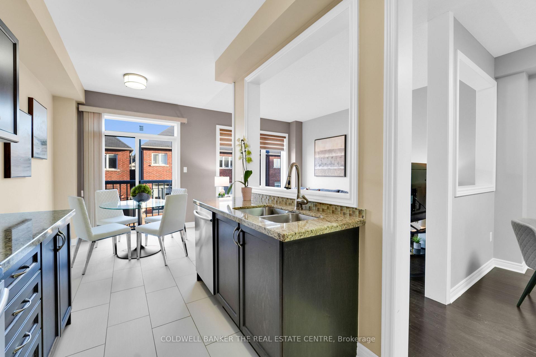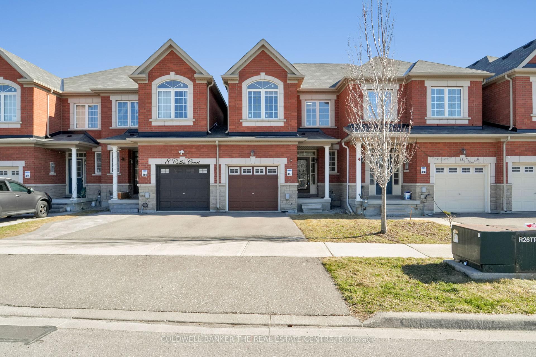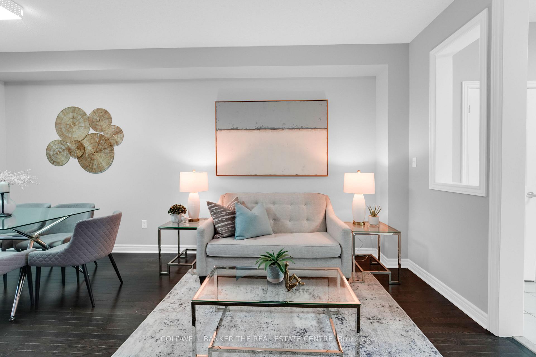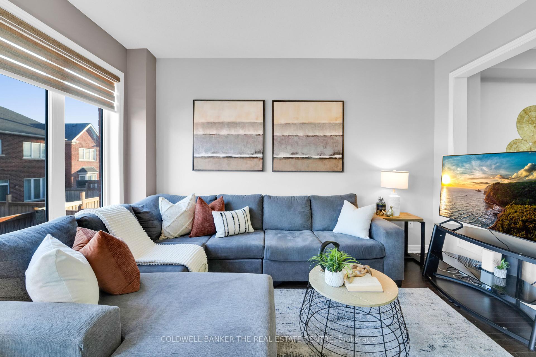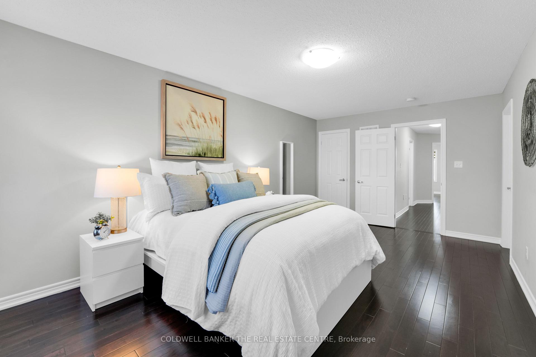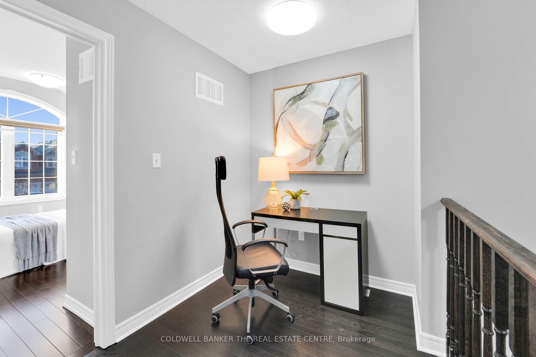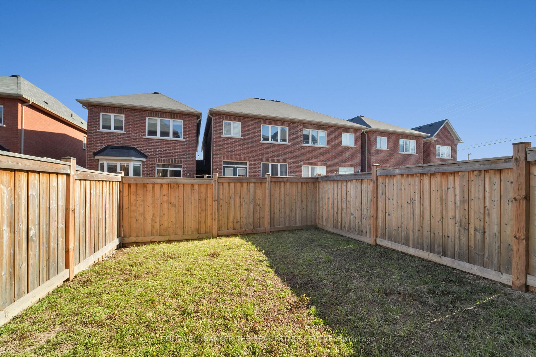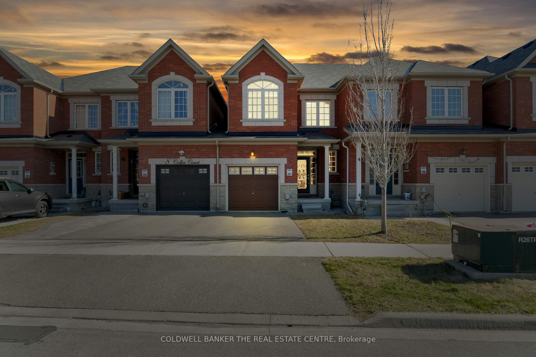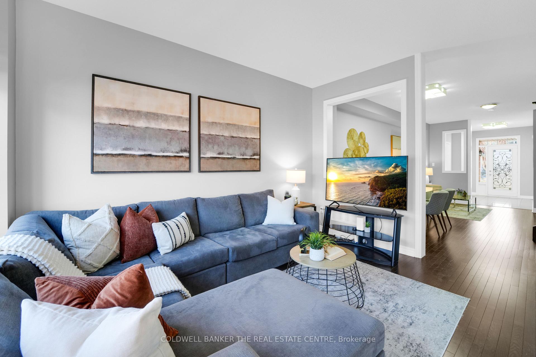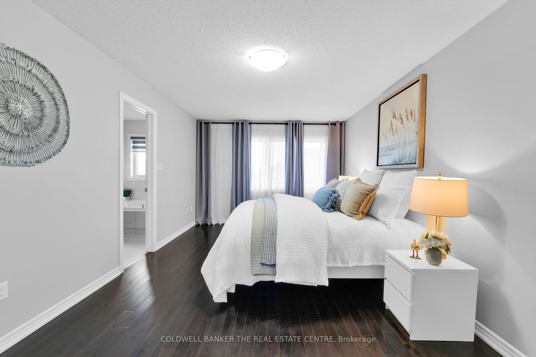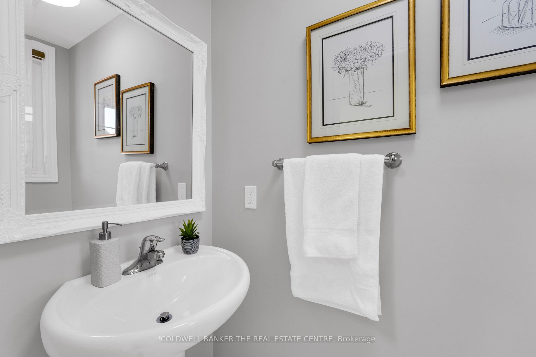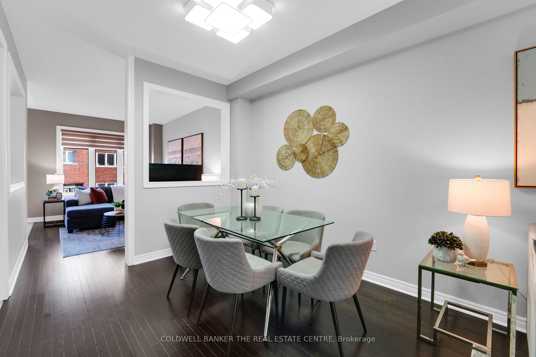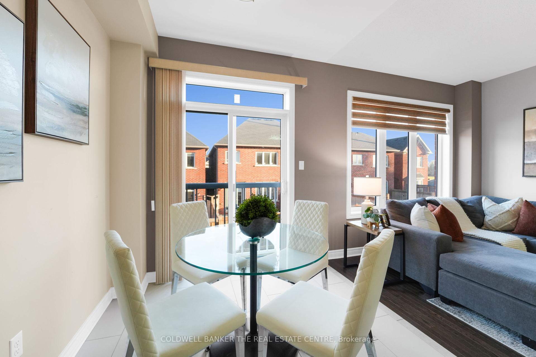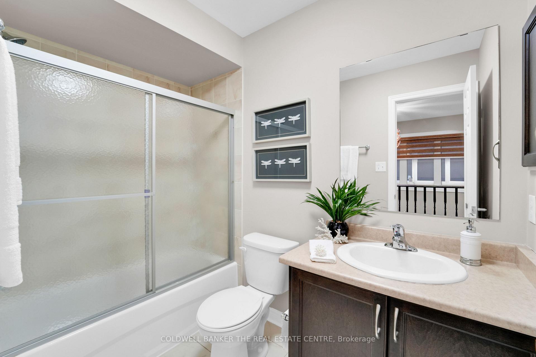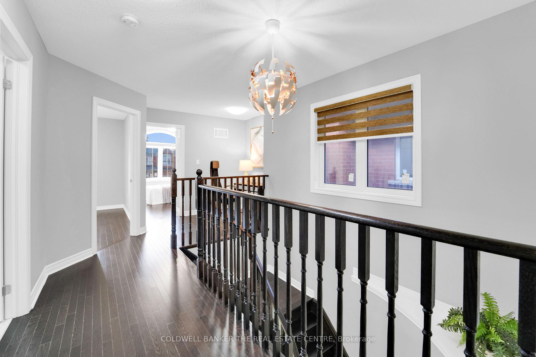$938,888
Available - For Sale
Listing ID: N12092428
6 Collin Cour , Richmond Hill, L4E 0X8, York
| Opportunity is Calling You Home. Welcome to 6 Collin Court. Here's your chance to own a gem in the highly sought-after Jefferson community - a beautifully maintained, freehold townhouse that offers the perfect blend of comfort, elegance, and potential. Step inside and fall in love with the open-concept layout, 9-foot ceilings on the main floor, and hardwood floors that flow throughout. The spacious kitchen is designed for family and entertaining. Featuring granite countertops, stainless steel appliances, and an open view to the family room. The combined living and dining area is perfect for hosting, relaxing, or creating memories with loved ones. Also included is a separate side entrance, providing direct access to the backyard and garage, which offers flexibility for future multigenerational living or simply everyday convenience. Upstairs, the primary suite is a true retreat, complete with a her walk-in closet, a his closet, and a five-piece en-suite with a deep soaker tub. Two additional spacious bedrooms and a loft-style office give you all the room your family needs to live, work, and thrive. The premium walkout basement offers incredible potential, whether you dream of a home gym, rental suite, or custom recreation space. The fully fenced backyard adds privacy and outdoor living space you'll truly appreciate. This home has it all: style, space, and smart design in one of Richmond Hill's most desirable communities. Don't miss this opportunity to make it yours. |
| Price | $938,888 |
| Taxes: | $4806.40 |
| Occupancy: | Owner |
| Address: | 6 Collin Cour , Richmond Hill, L4E 0X8, York |
| Directions/Cross Streets: | Bathurst & Gamble |
| Rooms: | 10 |
| Bedrooms: | 3 |
| Bedrooms +: | 0 |
| Family Room: | T |
| Basement: | Full, Walk-Out |
| Level/Floor | Room | Length(ft) | Width(ft) | Descriptions | |
| Room 1 | Main | Living Ro | 19.02 | 9.68 | Hardwood Floor, Combined w/Dining, Open Concept |
| Room 2 | Main | Dining Ro | 19.02 | 9.68 | Hardwood Floor, Open Concept, Combined w/Living |
| Room 3 | Main | Family Ro | 16.01 | 9.68 | Hardwood Floor, Open Concept |
| Room 4 | Main | Kitchen | 11.41 | 8.04 | Granite Counters, Custom Backsplash, Stainless Steel Appl |
| Room 5 | Main | Breakfast | 9.02 | 8.04 | South View, Eat-in Kitchen |
| Room 6 | Main | Foyer | 10.5 | 6.99 | Closet, 2 Pc Bath, Access To Garage |
| Room 7 | Second | Primary B | 19.02 | 11.02 | Hardwood Floor, 5 Pc Ensuite, Large Window |
| Room 8 | Second | Bedroom 2 | 11.02 | 8.59 | Closet, Hardwood Floor, Large Window |
| Room 9 | Second | Bedroom 3 | 12.5 | 9.02 | Hardwood Floor, Large Closet, Large Window |
| Room 10 | Second | Office | 6.92 | 5.84 | Open Concept, Hardwood Floor, Large Window |
| Washroom Type | No. of Pieces | Level |
| Washroom Type 1 | 2 | Main |
| Washroom Type 2 | 4 | Second |
| Washroom Type 3 | 5 | Second |
| Washroom Type 4 | 0 | |
| Washroom Type 5 | 0 | |
| Washroom Type 6 | 2 | Main |
| Washroom Type 7 | 4 | Second |
| Washroom Type 8 | 5 | Second |
| Washroom Type 9 | 0 | |
| Washroom Type 10 | 0 |
| Total Area: | 0.00 |
| Approximatly Age: | 6-15 |
| Property Type: | Att/Row/Townhouse |
| Style: | 2-Storey |
| Exterior: | Brick, Stone |
| Garage Type: | Built-In |
| (Parking/)Drive: | Private |
| Drive Parking Spaces: | 1 |
| Park #1 | |
| Parking Type: | Private |
| Park #2 | |
| Parking Type: | Private |
| Pool: | None |
| Approximatly Age: | 6-15 |
| Approximatly Square Footage: | 1500-2000 |
| Property Features: | Cul de Sac/D, Greenbelt/Conserva |
| CAC Included: | N |
| Water Included: | N |
| Cabel TV Included: | N |
| Common Elements Included: | N |
| Heat Included: | N |
| Parking Included: | N |
| Condo Tax Included: | N |
| Building Insurance Included: | N |
| Fireplace/Stove: | N |
| Heat Type: | Forced Air |
| Central Air Conditioning: | Central Air |
| Central Vac: | Y |
| Laundry Level: | Syste |
| Ensuite Laundry: | F |
| Sewers: | Sewer |
$
%
Years
This calculator is for demonstration purposes only. Always consult a professional
financial advisor before making personal financial decisions.
| Although the information displayed is believed to be accurate, no warranties or representations are made of any kind. |
| COLDWELL BANKER THE REAL ESTATE CENTRE |
|
|

Frank Gallo
Sales Representative
Dir:
416-433-5981
Bus:
647-479-8477
Fax:
647-479-8457
| Virtual Tour | Book Showing | Email a Friend |
Jump To:
At a Glance:
| Type: | Freehold - Att/Row/Townhouse |
| Area: | York |
| Municipality: | Richmond Hill |
| Neighbourhood: | Jefferson |
| Style: | 2-Storey |
| Approximate Age: | 6-15 |
| Tax: | $4,806.4 |
| Beds: | 3 |
| Baths: | 3 |
| Fireplace: | N |
| Pool: | None |
Locatin Map:
Payment Calculator:

