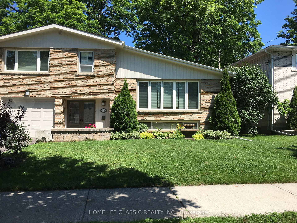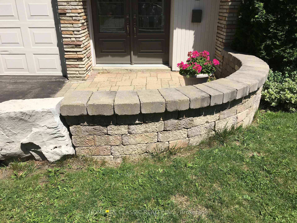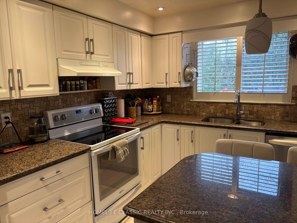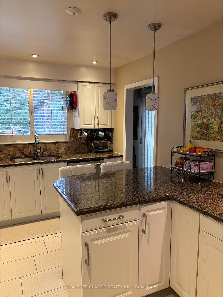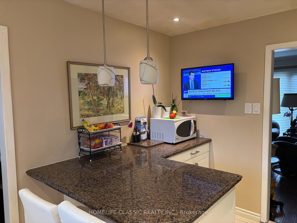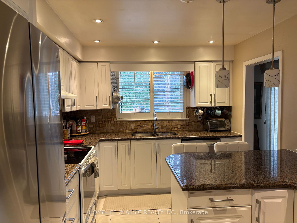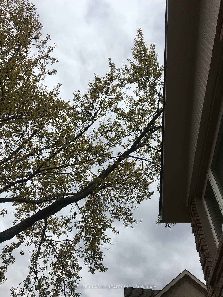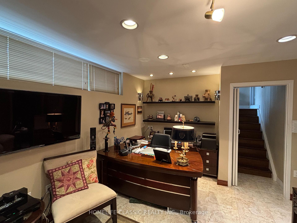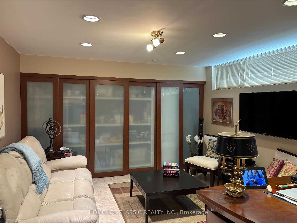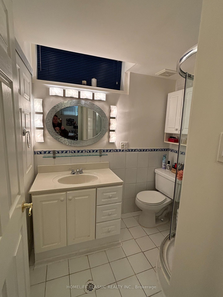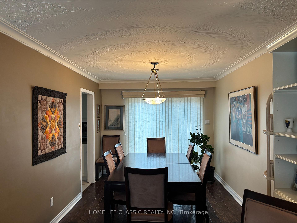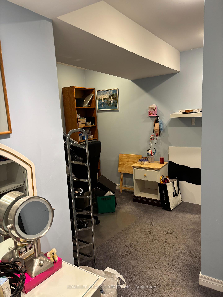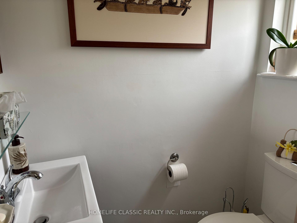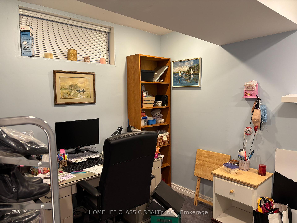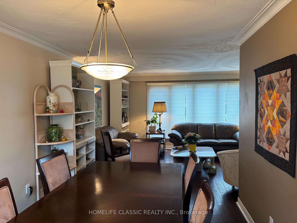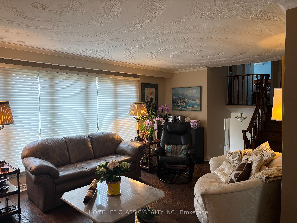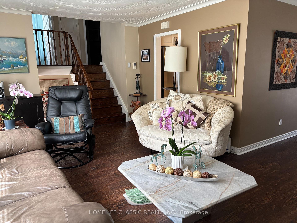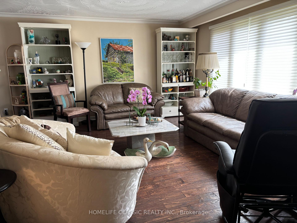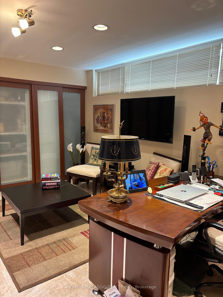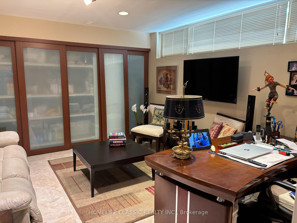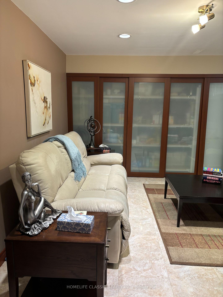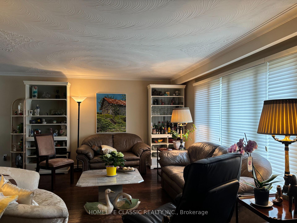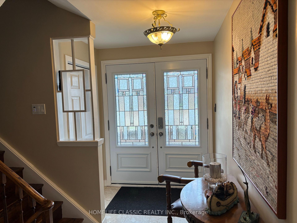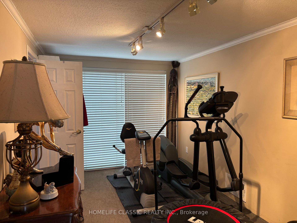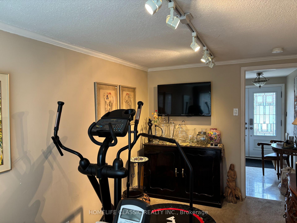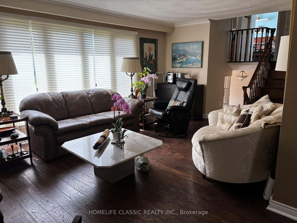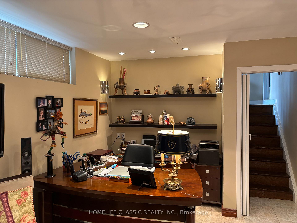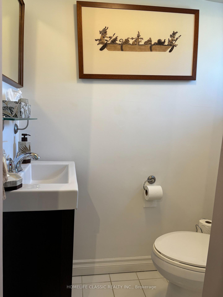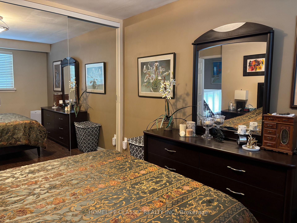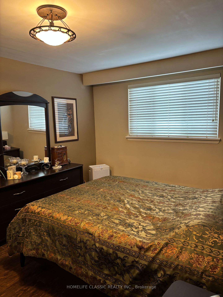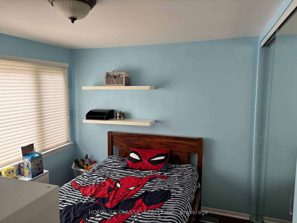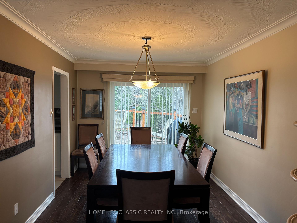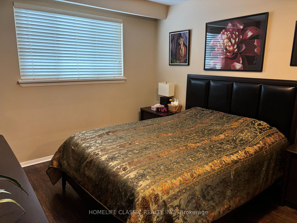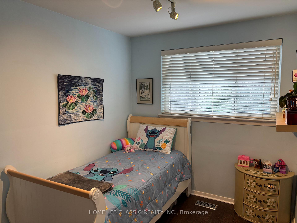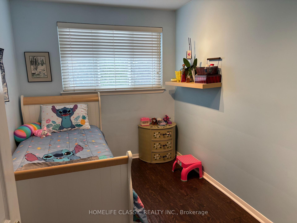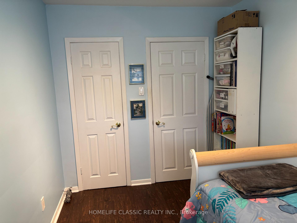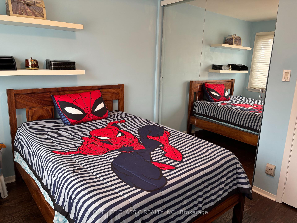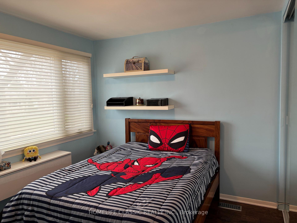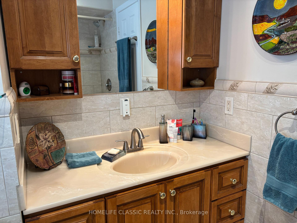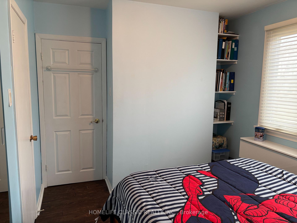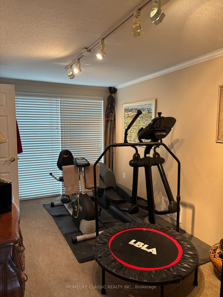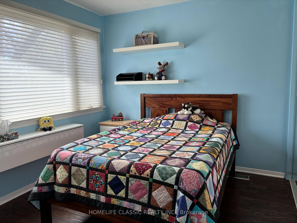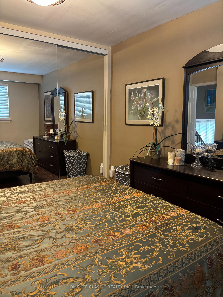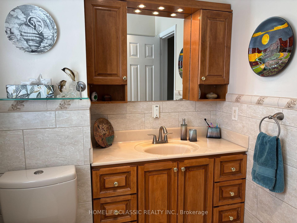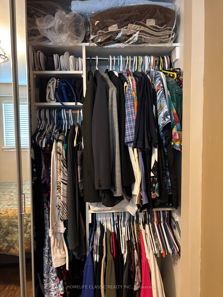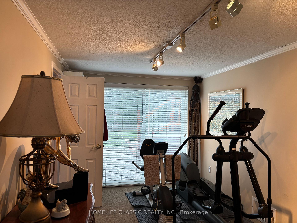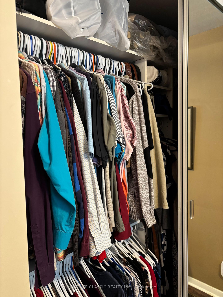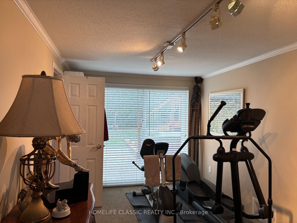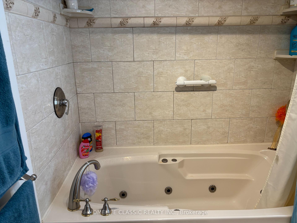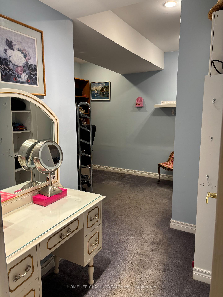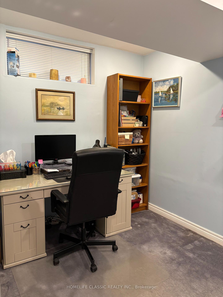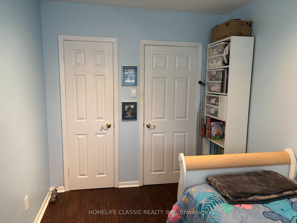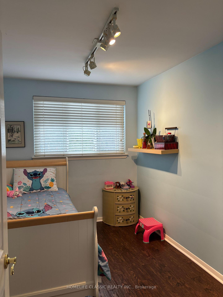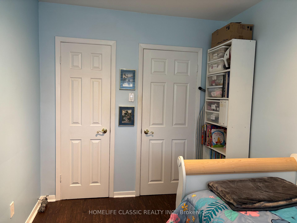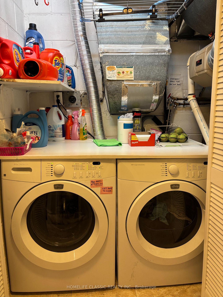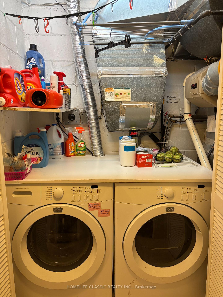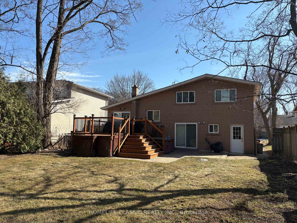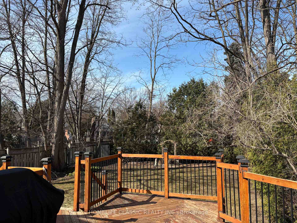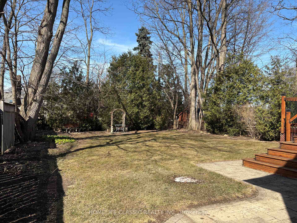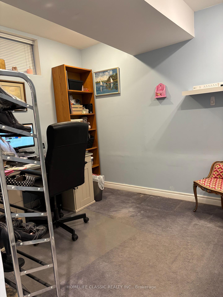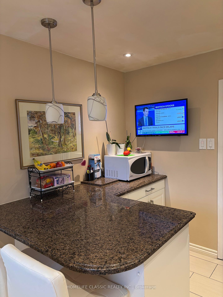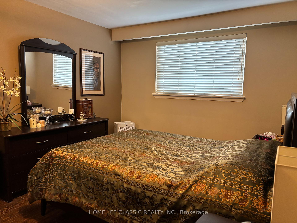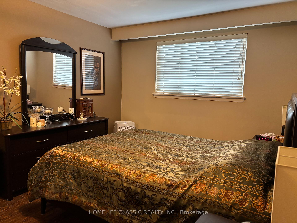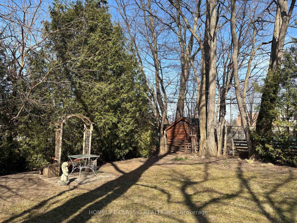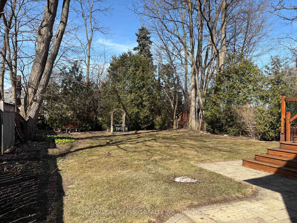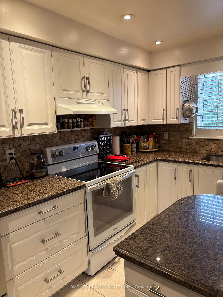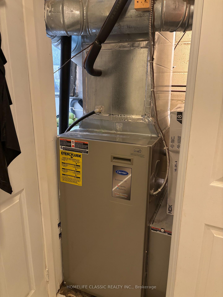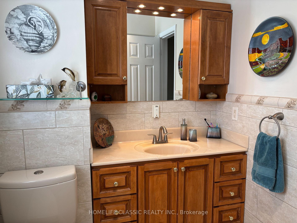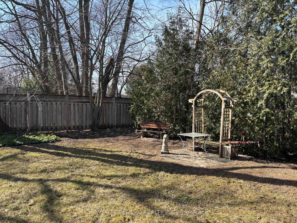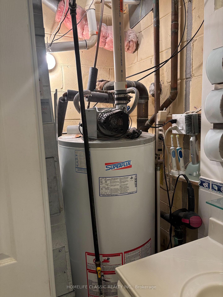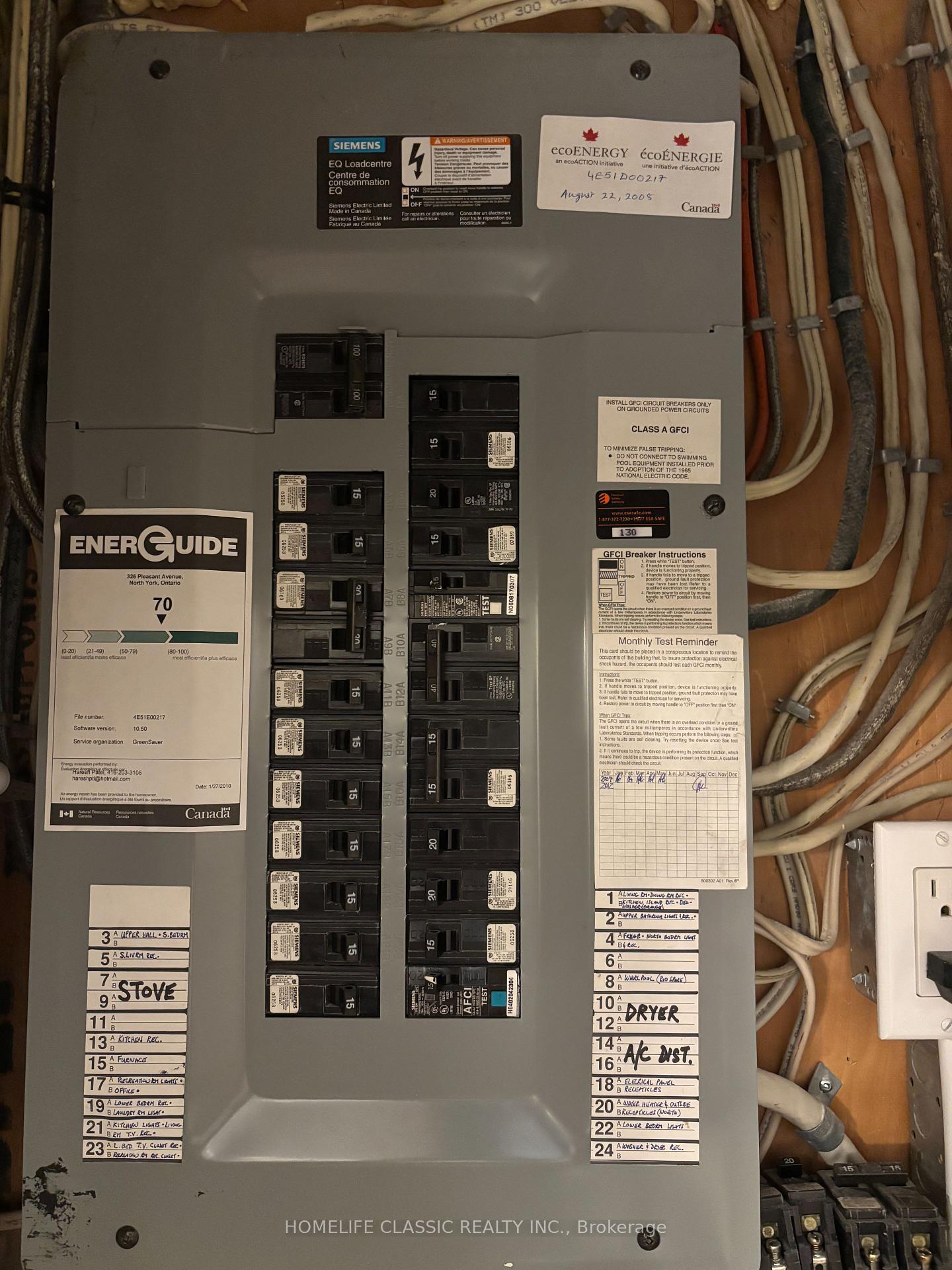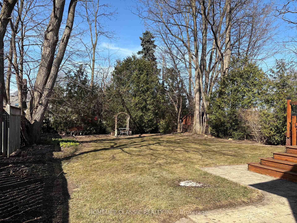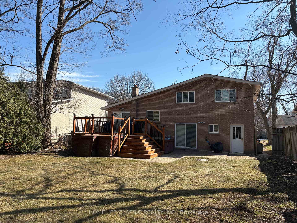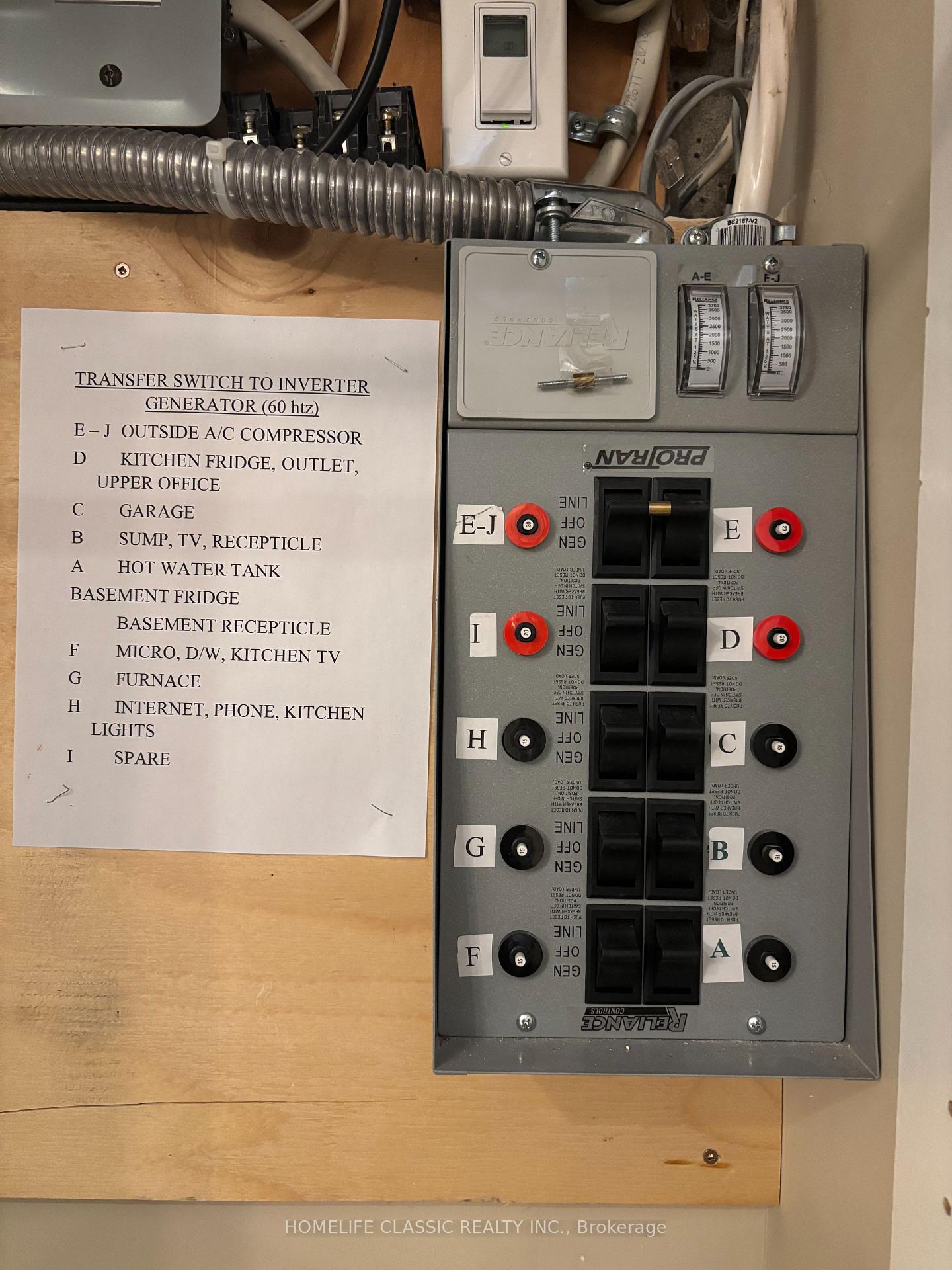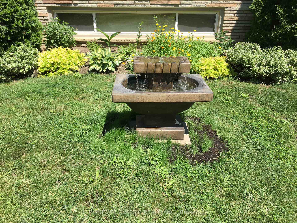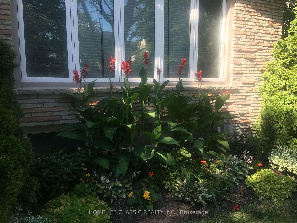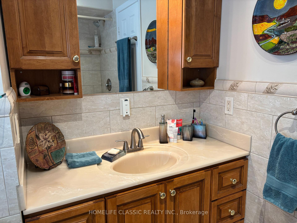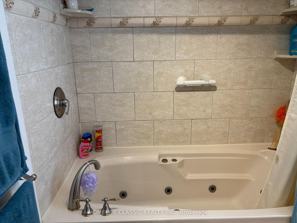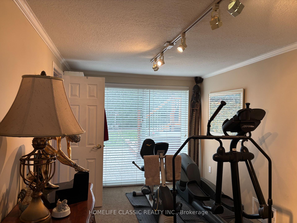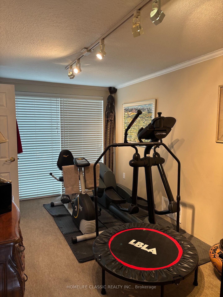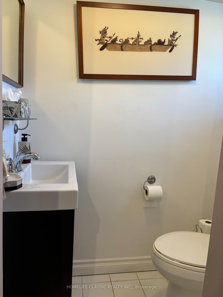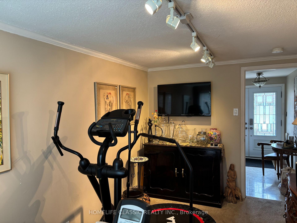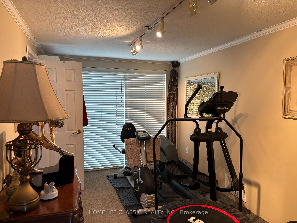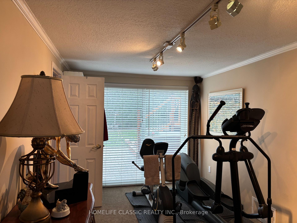$1,795,000
Available - For Sale
Listing ID: C12114645
326 Pleasant Aven , Toronto, M2R 2R4, Toronto
| Beautiful and Spacious Four (plus One) Bedroom Home on Large Treed Lot.(6,778 SqFt/630 M2) The fully fenced backyard with mature trees and flowerbeds offers privacy and tranquility. Located in a prime North York location, just steps from TTC route 98 to Line 1, and close to all essential amenities. Just steps to Top Rated Pleasant Avenue Public School = JK-Grade 6. Remodeled Kitchen with Granite Countertops and Lots of Cupboards with Sit Down Counter/Bar. Single Car Garage with Extra Workspace in Rear including Built In Storage Shelves, Wide Driveway, Beautiful First Grade Cedar Deck (2009) in Rear, Natural Gas BBQ Hookup, Walk Out to Spacious Huge Backyard --- Could Easily Accommodate Pool, Interlocking Patio Leading Around to Front Driveway, Front Garden Water Fountain Feature, All New Exterior Windows and Doors 2007, New Roof and Shingles 2016, New Hardwood Flooring 2020. New 9KW Inverter/Generator and Transfer Switch 2024. Buyer and buyer's representative agent are responsible for verifying all the data and measurements on the property. Smoke Free Home! |
| Price | $1,795,000 |
| Taxes: | $6824.00 |
| Assessment Year: | 2024 |
| Occupancy: | Owner |
| Address: | 326 Pleasant Aven , Toronto, M2R 2R4, Toronto |
| Directions/Cross Streets: | Pleasant Ave & Peckham Ave |
| Rooms: | 9 |
| Bedrooms: | 4 |
| Bedrooms +: | 1 |
| Family Room: | T |
| Basement: | Finished |
| Level/Floor | Room | Length(ft) | Width(ft) | Descriptions | |
| Room 1 | Upper | Primary B | 13.55 | 12.99 | Hardwood Floor, Closet, Closet Organizers |
| Room 2 | Upper | Bedroom 2 | 10.07 | 9.38 | Hardwood Floor, Closet |
| Room 3 | Upper | Bedroom 3 | 11.28 | 8 | Hardwood Floor, Closet, Closet Organizers |
| Room 4 | Upper | Bathroom | 6.56 | 4.92 | Ceramic Floor, Whirlpool |
| Room 5 | In Between | Kitchen | 10.23 | 9.41 | Ceramic Floor, Zero Clear Fireplace |
| Room 6 | In Between | Dining Ro | 12.92 | 9.41 | Hardwood Floor, W/O To Deck |
| Room 7 | In Between | Living Ro | 19.19 | 12.14 | Hardwood Floor |
| Room 8 | Main | Bedroom 4 | 13.64 | 7.64 | W/O To Garden |
| Room 9 | Main | Powder Ro | 5.15 | 3.28 | |
| Room 10 | Lower | Family Ro | 14.89 | 12.6 | Ceramic Floor, Pantry, Closet Organizers |
| Room 11 | Lower | Bedroom 5 | 9.64 | 5.61 | Closet Organizers |
| Room 12 | Lower | Bathroom | 5.58 | 3.77 |
| Washroom Type | No. of Pieces | Level |
| Washroom Type 1 | 3 | Second |
| Washroom Type 2 | 2 | Main |
| Washroom Type 3 | 3 | Basement |
| Washroom Type 4 | 0 | |
| Washroom Type 5 | 0 |
| Total Area: | 0.00 |
| Property Type: | Detached |
| Style: | Sidesplit 4 |
| Exterior: | Brick, Stone |
| Garage Type: | Attached |
| Drive Parking Spaces: | 4 |
| Pool: | None |
| Approximatly Square Footage: | 1100-1500 |
| CAC Included: | N |
| Water Included: | N |
| Cabel TV Included: | N |
| Common Elements Included: | N |
| Heat Included: | N |
| Parking Included: | N |
| Condo Tax Included: | N |
| Building Insurance Included: | N |
| Fireplace/Stove: | N |
| Heat Type: | Forced Air |
| Central Air Conditioning: | Central Air |
| Central Vac: | N |
| Laundry Level: | Syste |
| Ensuite Laundry: | F |
| Sewers: | Sewer |
| Utilities-Cable: | Y |
| Utilities-Hydro: | Y |
| Utilities-Sewers: | Y |
| Utilities-Gas: | Y |
| Utilities-Municipal Water: | Y |
| Utilities-Telephone: | Y |
$
%
Years
This calculator is for demonstration purposes only. Always consult a professional
financial advisor before making personal financial decisions.
| Although the information displayed is believed to be accurate, no warranties or representations are made of any kind. |
| HOMELIFE CLASSIC REALTY INC. |
|
|

Frank Gallo
Sales Representative
Dir:
416-433-5981
Bus:
647-479-8477
Fax:
647-479-8457
| Book Showing | Email a Friend |
Jump To:
At a Glance:
| Type: | Freehold - Detached |
| Area: | Toronto |
| Municipality: | Toronto C07 |
| Neighbourhood: | Newtonbrook West |
| Style: | Sidesplit 4 |
| Tax: | $6,824 |
| Beds: | 4+1 |
| Baths: | 3 |
| Fireplace: | N |
| Pool: | None |
Locatin Map:
Payment Calculator:

