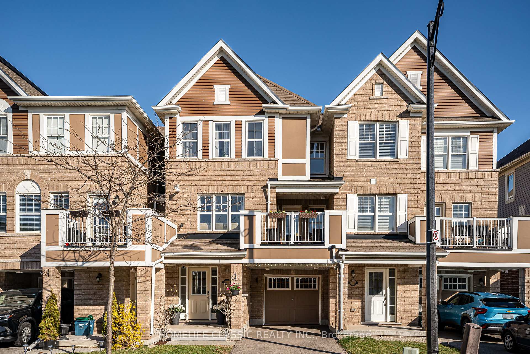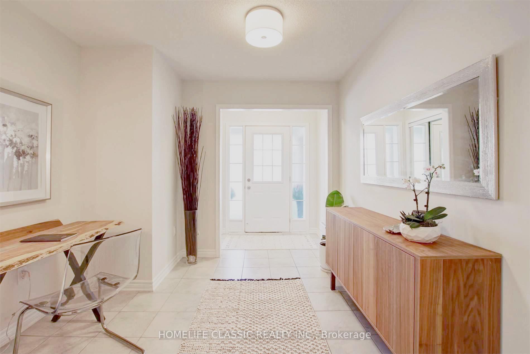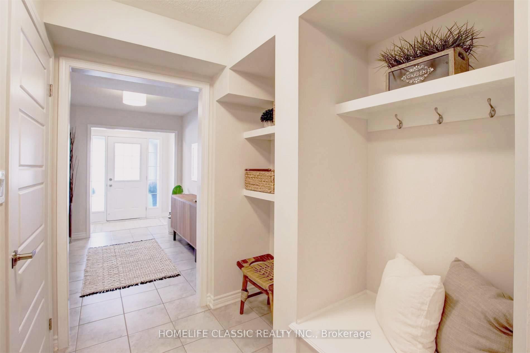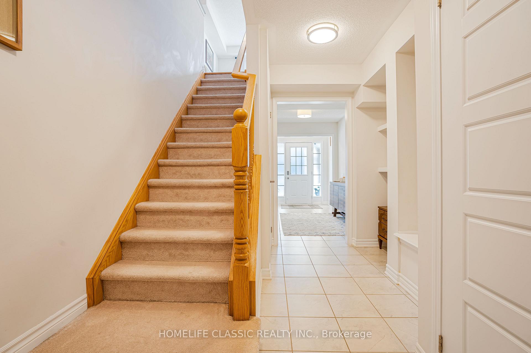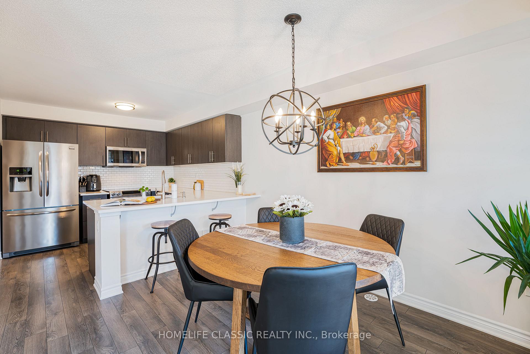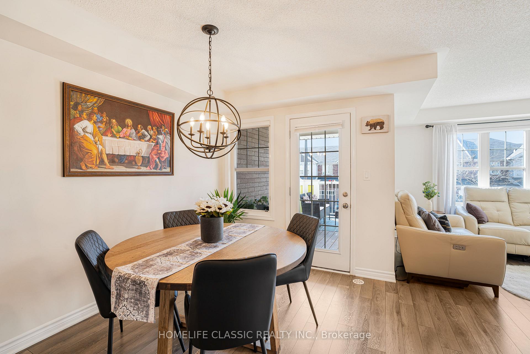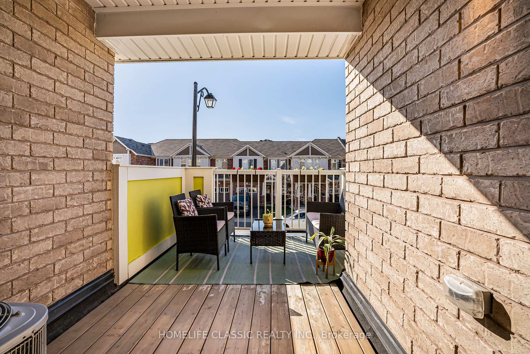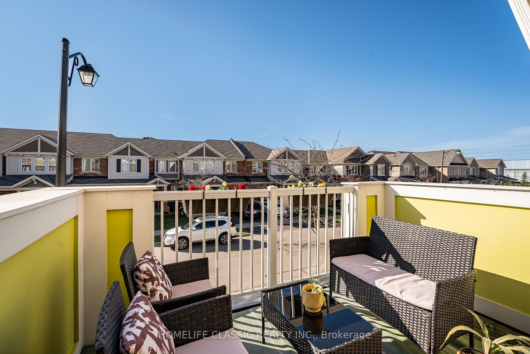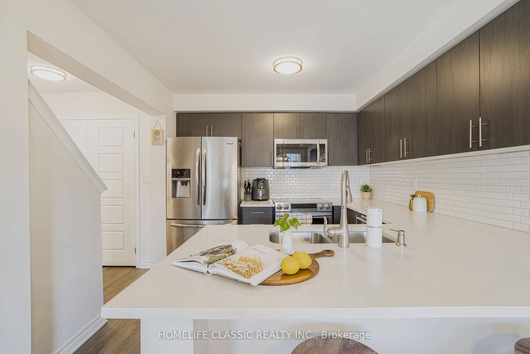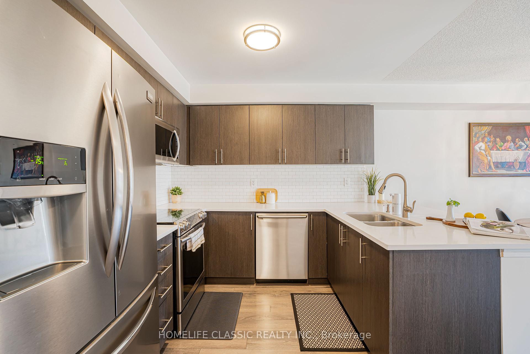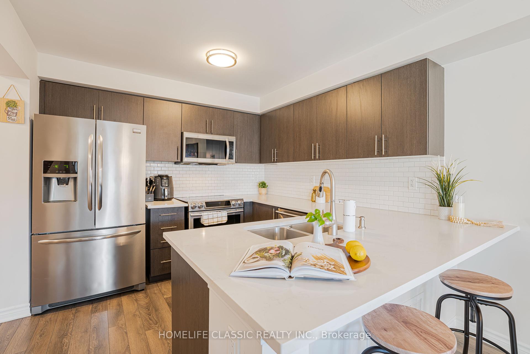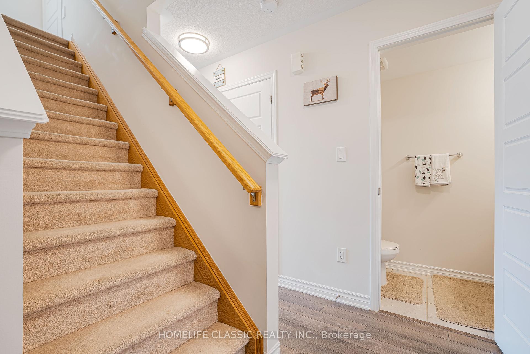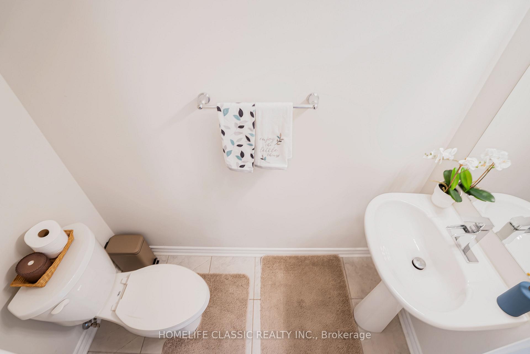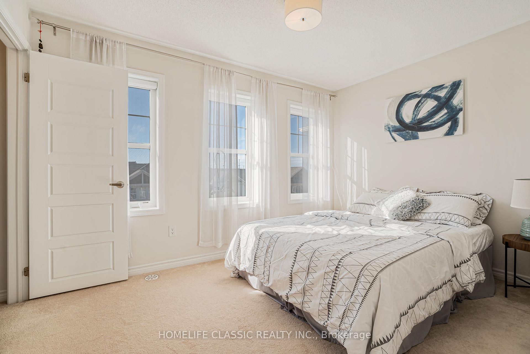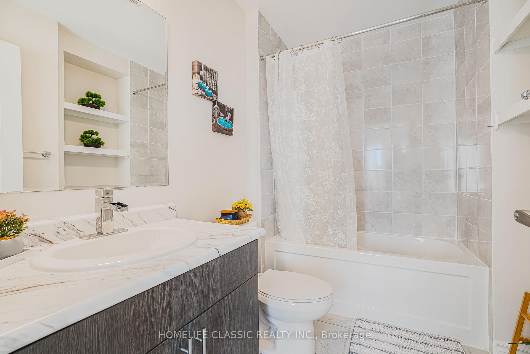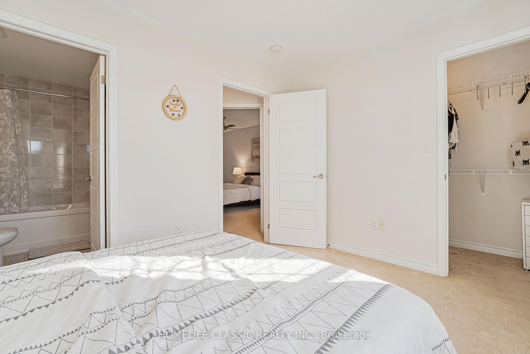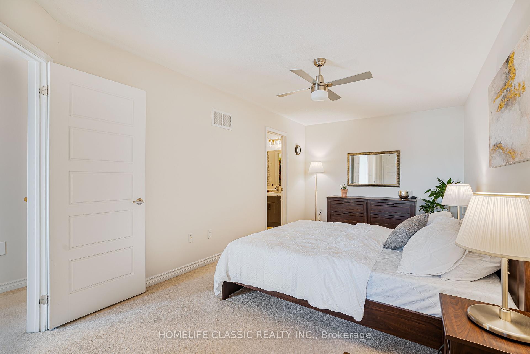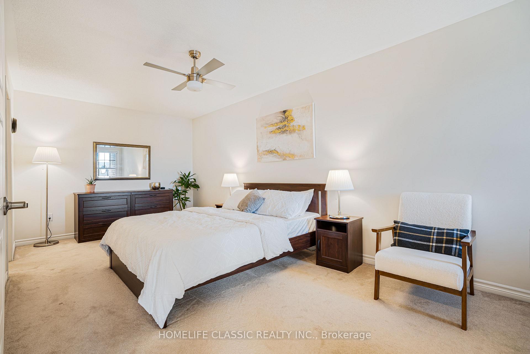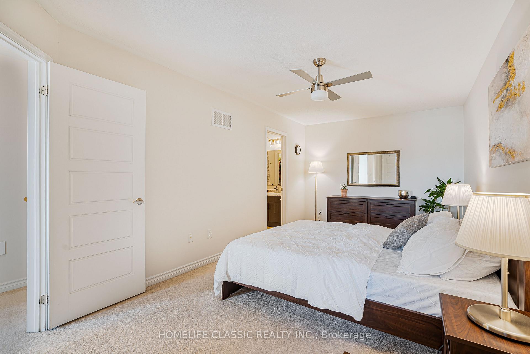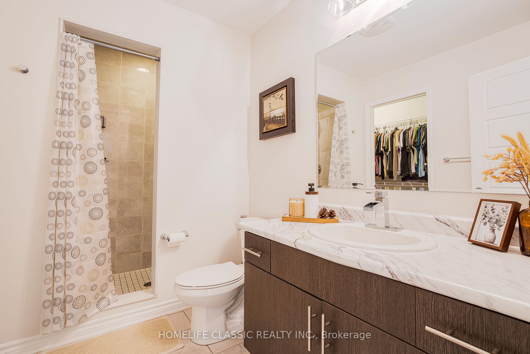$839,800
Available - For Sale
Listing ID: W12118608
1745 Copeland Circ , Milton, L9T 8X8, Halton
| Gorgeous Mattamy "The Netherby" Freehold Townhome in Milton's Sought-After Clarke Neighbourhood! This 1,487 Sqft Home Features a Bright, Open-Concept Layout with Modern Finishes Throughout. Enjoy a Stylish Kitchen with Quartz Countertops, Stainless Steel Appliances, Breakfast Bar & Pantry. Unique Dual Primary Suites, Each with a Walk-In Closet & Private Ensuite Perfect for Families or Guests. Additional Highlights Include a Large Private Deck, Custom Blinds, Separate Office Nook, Mudroom, and More. Located on a Quiet, Tree-Lined Street in a Family-Friendly Community Close to Parks, Schools, Transit & Amenities. Shows Like a Model Home Move In and Enjoy! |
| Price | $839,800 |
| Taxes: | $3074.28 |
| Occupancy: | Owner |
| Address: | 1745 Copeland Circ , Milton, L9T 8X8, Halton |
| Acreage: | < .50 |
| Directions/Cross Streets: | James Snow Pkwy & Waldie Ave |
| Rooms: | 7 |
| Bedrooms: | 2 |
| Bedrooms +: | 0 |
| Family Room: | F |
| Basement: | None |
| Level/Floor | Room | Length(ft) | Width(ft) | Descriptions | |
| Room 1 | Main | Great Roo | 12.14 | 15.42 | Open Concept, Laminate, Overlooks Frontyard |
| Room 2 | Main | Dining Ro | 9.91 | 10.86 | Open Concept, Laminate, W/O To Deck |
| Room 3 | Main | Kitchen | 9.91 | 10.63 | Stainless Steel Appl, Quartz Counter, Breakfast Bar |
| Room 4 | Upper | Primary B | 10.07 | 19.48 | 4 Pc Ensuite, Walk-In Closet(s), Overlooks Frontyard |
| Room 5 | Upper | Bedroom 2 | 12.56 | 9.12 | 4 Pc Ensuite, Walk-In Closet(s), Overlooks Frontyard |
| Room 6 | Ground | Office | 9.71 | 10.5 | Ceramic Floor, Open Concept |
| Room 7 | Ground | Mud Room | 5.94 | 16.17 | B/I Shelves, Open Concept, Ceramic Floor |
| Washroom Type | No. of Pieces | Level |
| Washroom Type 1 | 2 | Main |
| Washroom Type 2 | 4 | Upper |
| Washroom Type 3 | 0 | |
| Washroom Type 4 | 0 | |
| Washroom Type 5 | 0 |
| Total Area: | 0.00 |
| Property Type: | Att/Row/Townhouse |
| Style: | 3-Storey |
| Exterior: | Brick |
| Garage Type: | Attached |
| (Parking/)Drive: | Private |
| Drive Parking Spaces: | 2 |
| Park #1 | |
| Parking Type: | Private |
| Park #2 | |
| Parking Type: | Private |
| Pool: | None |
| Approximatly Square Footage: | 1100-1500 |
| Property Features: | Park, Public Transit |
| CAC Included: | N |
| Water Included: | N |
| Cabel TV Included: | N |
| Common Elements Included: | N |
| Heat Included: | N |
| Parking Included: | N |
| Condo Tax Included: | N |
| Building Insurance Included: | N |
| Fireplace/Stove: | N |
| Heat Type: | Forced Air |
| Central Air Conditioning: | Central Air |
| Central Vac: | Y |
| Laundry Level: | Syste |
| Ensuite Laundry: | F |
| Sewers: | Sewer |
$
%
Years
This calculator is for demonstration purposes only. Always consult a professional
financial advisor before making personal financial decisions.
| Although the information displayed is believed to be accurate, no warranties or representations are made of any kind. |
| HOMELIFE CLASSIC REALTY INC. |
|
|

Frank Gallo
Sales Representative
Dir:
416-433-5981
Bus:
647-479-8477
Fax:
647-479-8457
| Virtual Tour | Book Showing | Email a Friend |
Jump To:
At a Glance:
| Type: | Freehold - Att/Row/Townhouse |
| Area: | Halton |
| Municipality: | Milton |
| Neighbourhood: | 1027 - CL Clarke |
| Style: | 3-Storey |
| Tax: | $3,074.28 |
| Beds: | 2 |
| Baths: | 3 |
| Fireplace: | N |
| Pool: | None |
Locatin Map:
Payment Calculator:

