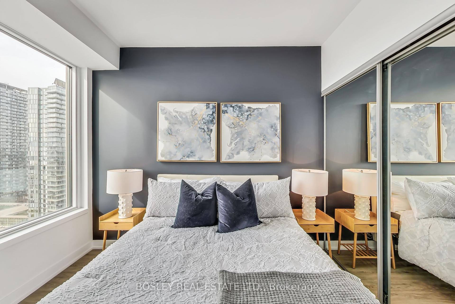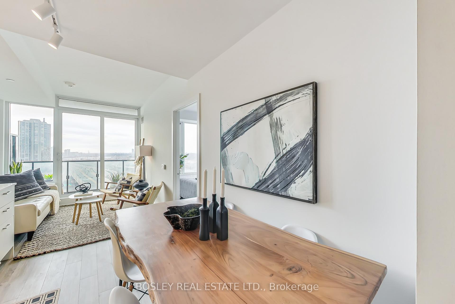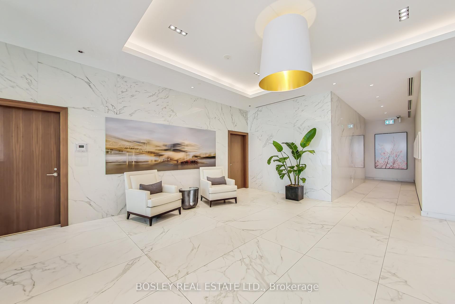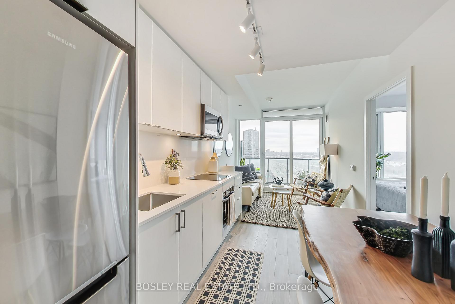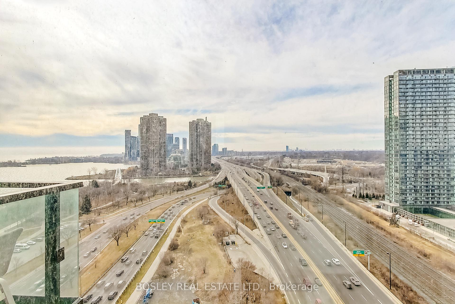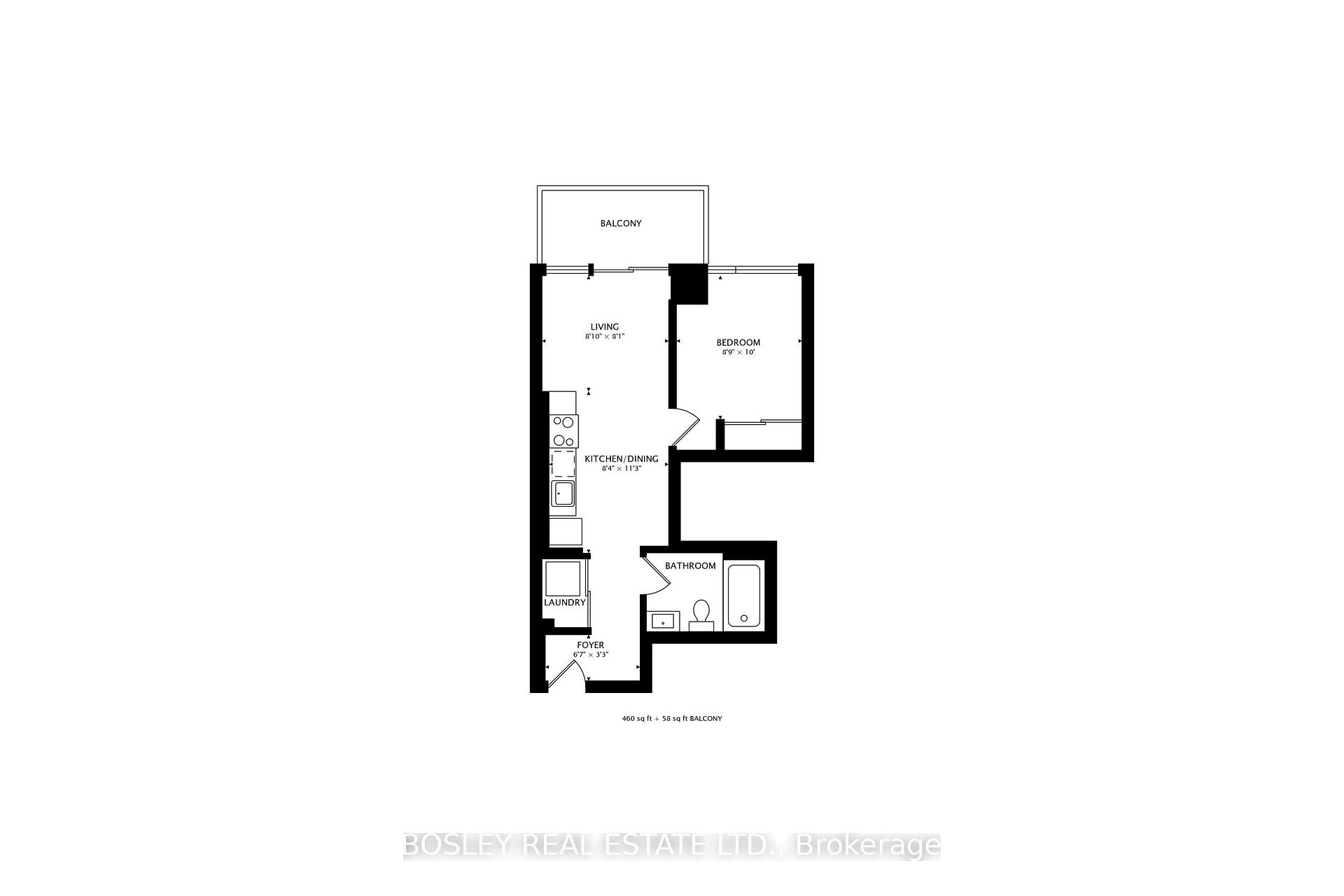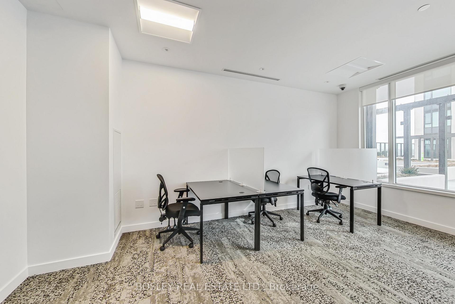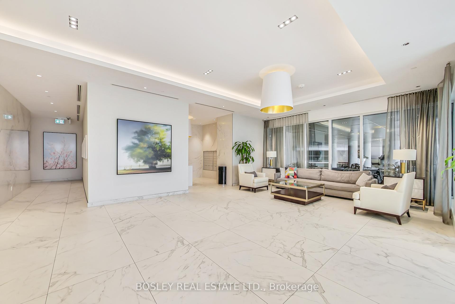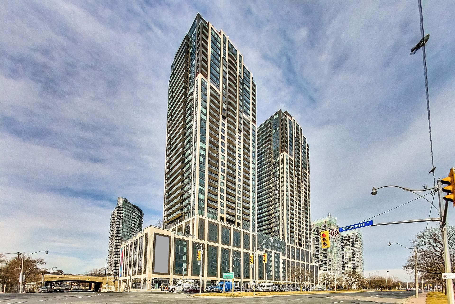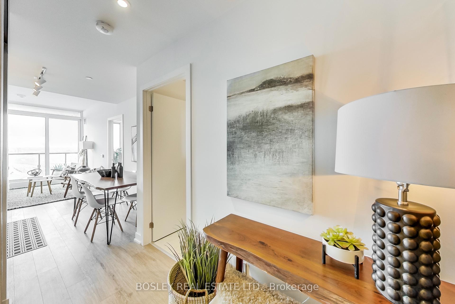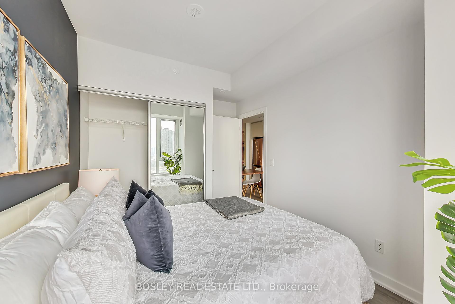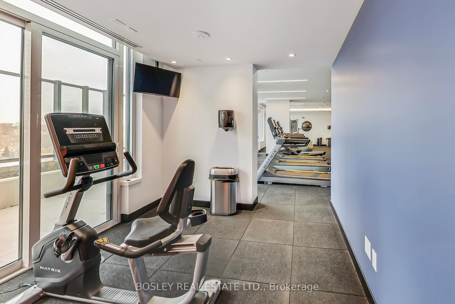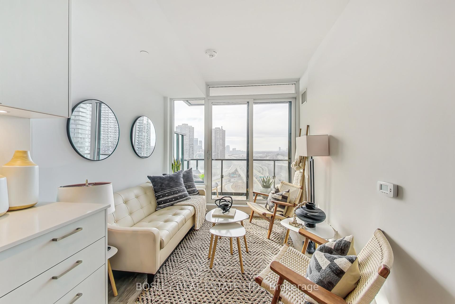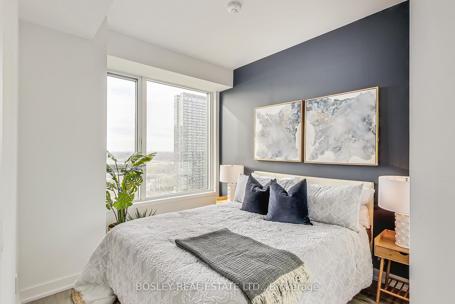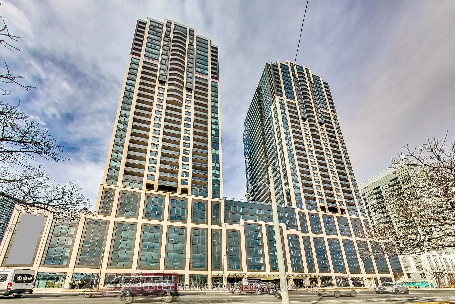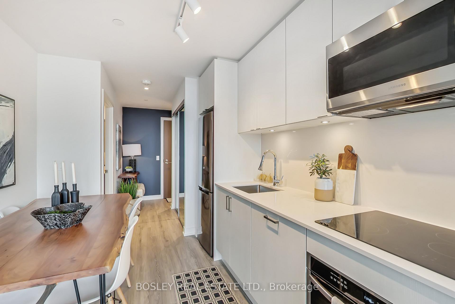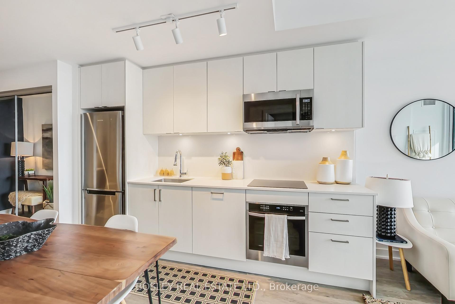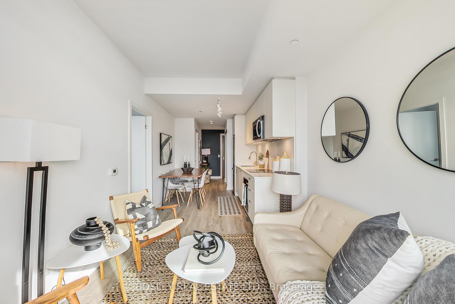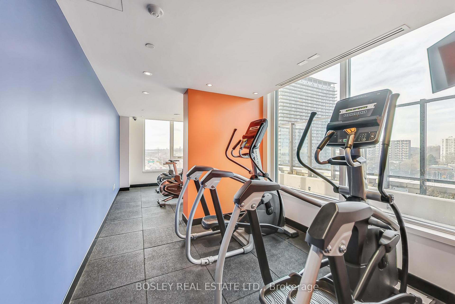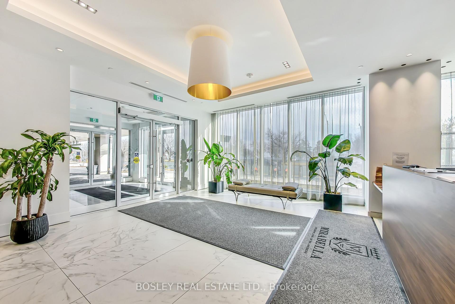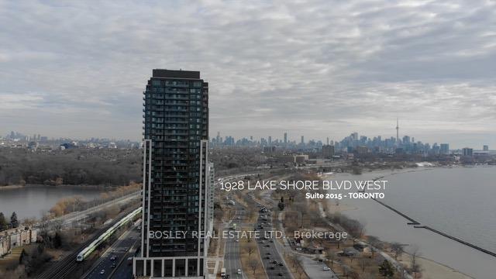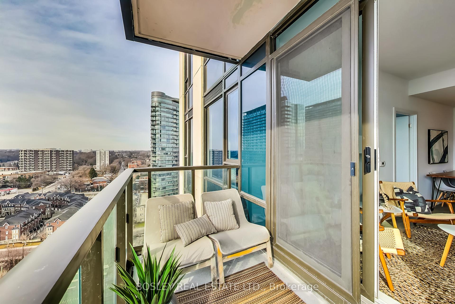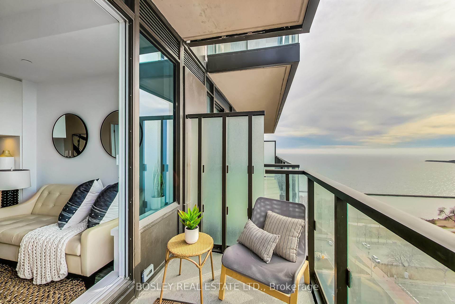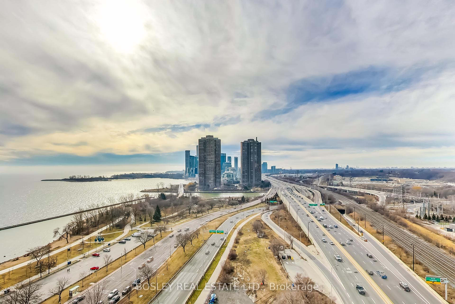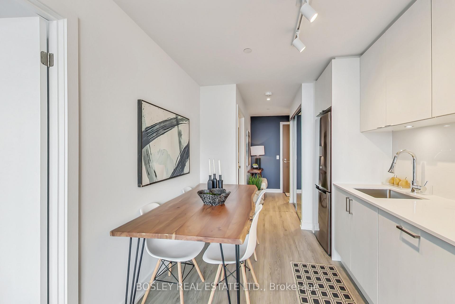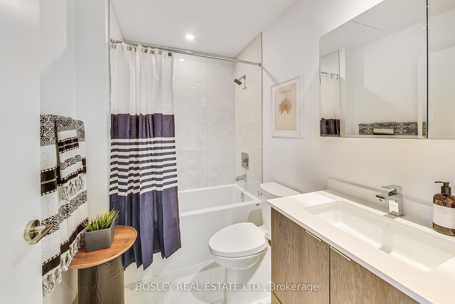$2,150
Available - For Rent
Listing ID: W12121375
1928 Lake Shore Boul West , Toronto, M6S 0B1, Toronto
| Welcome to Suite 2015 at the stunning Mirabella Condominiums where function meets style in one of Toronto's most picturesque waterfront communities. This bright and spacious 1-bedroom, 1-bathroom unit offers an ideal layout with plenty of room to relax, work from home, and watch the breathtaking sunsets from your private balcony. Located right along the shores of Humber Bay, this suite is perfect for those who love the outdoors. Just steps from your door, you'll find Sunnyside Park, the Martin Goodman Trail, boardwalks, and waterfront paths that stretch for miles. Whether you enjoy morning runs, sunset strolls, or weekend bike rides, you're in the heart of Toronto's lakeside lifestyle. Transit is a breeze with the 501 Queen streetcar and High Park just behind the building, offering a convenient and scenic commute to downtown or a peaceful weekend escape into nature. Inside, enjoy a thoughtfully designed kitchen with modern appliances, a bright open-concept living area, and a cozy bedroom with generous closet space. Internet is included, while hydro and other utilities are extra, giving you flexibility and control over your monthly expenses. Mirabella also offers world-class amenities: 24-hour concierge, fitness centre, party room, guest suites, and more bringing luxury and convenience to your everyday life. Rental parking is available. |
| Price | $2,150 |
| Taxes: | $0.00 |
| Occupancy: | Tenant |
| Address: | 1928 Lake Shore Boul West , Toronto, M6S 0B1, Toronto |
| Postal Code: | M6S 0B1 |
| Province/State: | Toronto |
| Directions/Cross Streets: | Windermere/Lake Shore Blvd W |
| Level/Floor | Room | Length(ft) | Width(ft) | Descriptions | |
| Room 1 | Main | Dining Ro | 8.2 | 11.15 | Laminate, Galley Kitchen, Combined w/Kitchen |
| Room 2 | Main | Living Ro | 8.86 | 8.2 | Laminate, Combined w/Kitchen, W/O To Balcony |
| Room 3 | Main | Kitchen | 8.2 | 11.15 | Laminate, Combined w/Living, Galley Kitchen |
| Room 4 | Main | Primary B | 8.86 | 10.17 | Laminate, Window, Closet |
| Room 5 | Main | Bathroom | Tile Floor, Soaking Tub, 4 Pc Bath |
| Washroom Type | No. of Pieces | Level |
| Washroom Type 1 | 4 | Flat |
| Washroom Type 2 | 0 | |
| Washroom Type 3 | 0 | |
| Washroom Type 4 | 0 | |
| Washroom Type 5 | 0 |
| Total Area: | 0.00 |
| Approximatly Age: | 0-5 |
| Sprinklers: | Secu |
| Washrooms: | 1 |
| Heat Type: | Forced Air |
| Central Air Conditioning: | Central Air |
| Although the information displayed is believed to be accurate, no warranties or representations are made of any kind. |
| BOSLEY REAL ESTATE LTD. |
|
|

Frank Gallo
Sales Representative
Dir:
416-433-5981
Bus:
647-479-8477
Fax:
647-479-8457
| Book Showing | Email a Friend |
Jump To:
At a Glance:
| Type: | Com - Co-op Apartment |
| Area: | Toronto |
| Municipality: | Toronto W01 |
| Neighbourhood: | High Park-Swansea |
| Style: | Apartment |
| Approximate Age: | 0-5 |
| Beds: | 1 |
| Baths: | 1 |
| Fireplace: | N |
Locatin Map:

