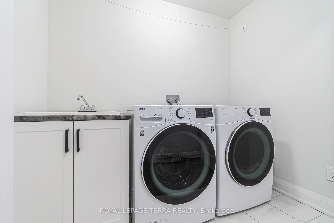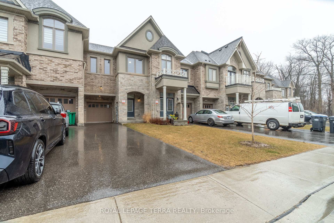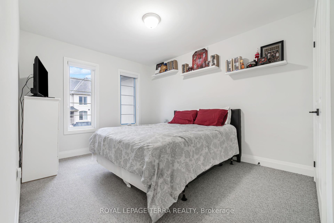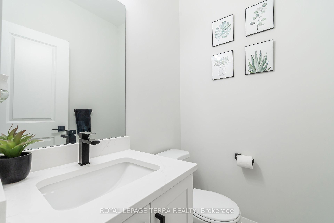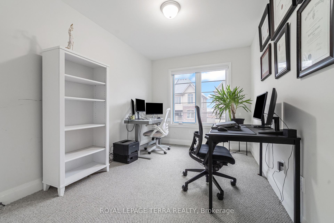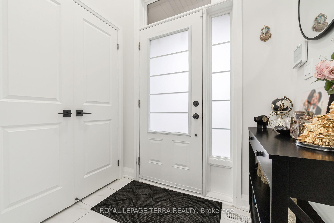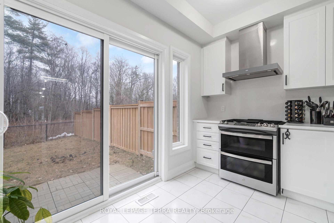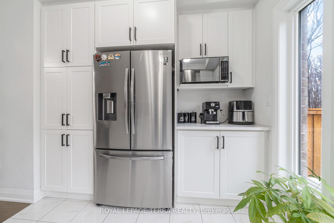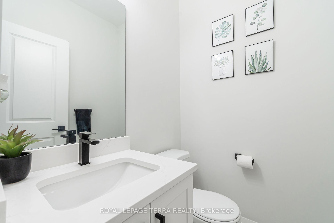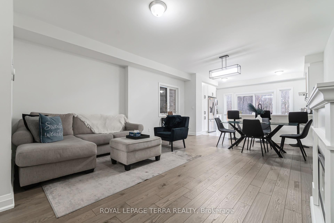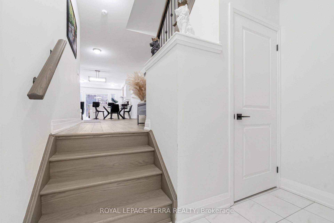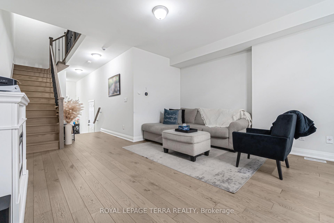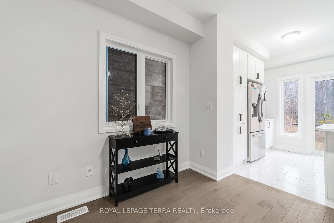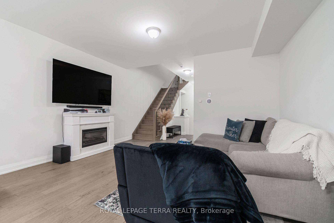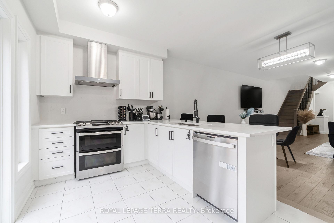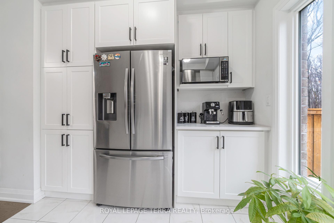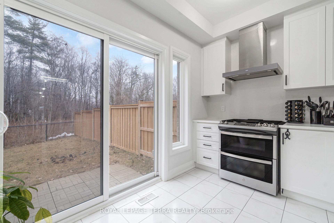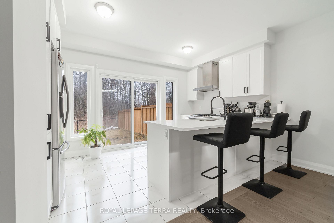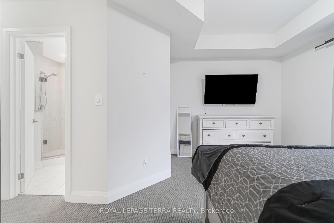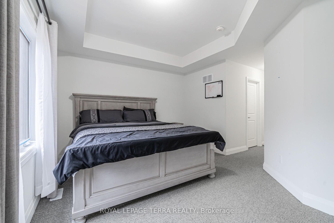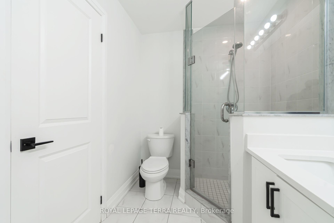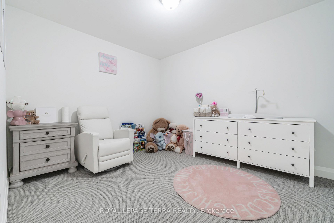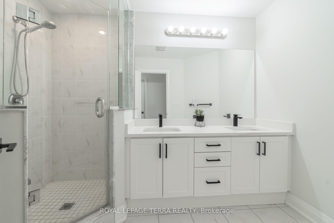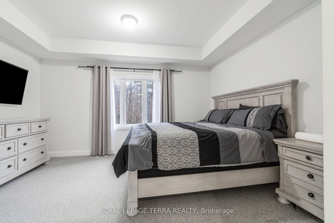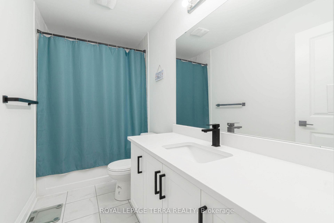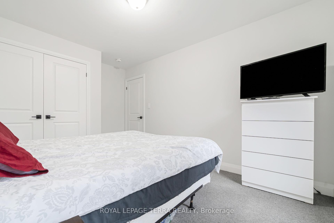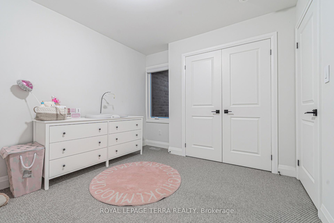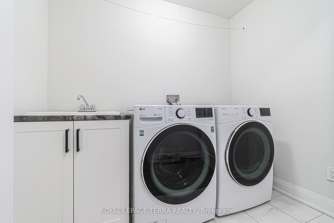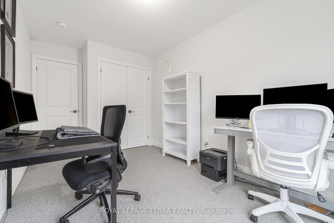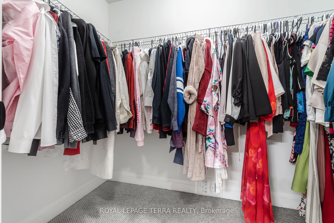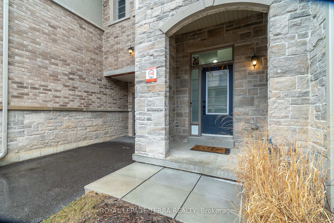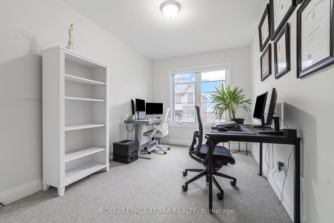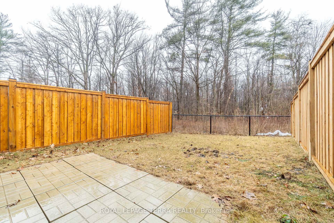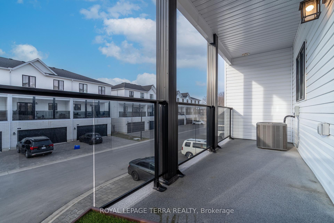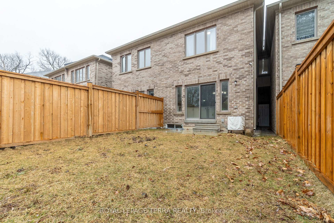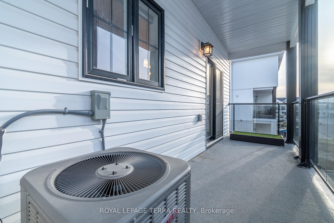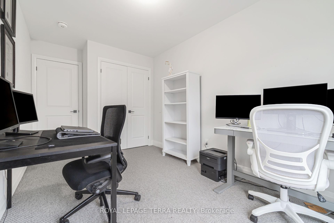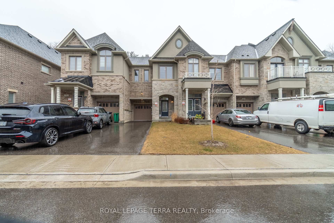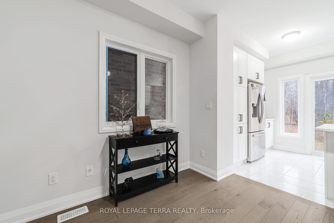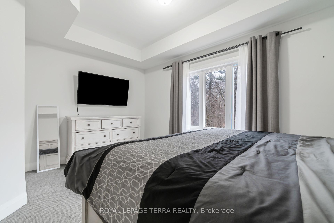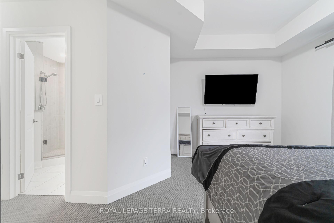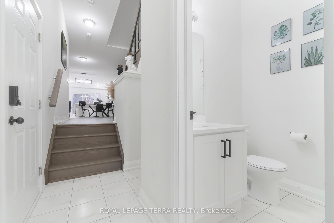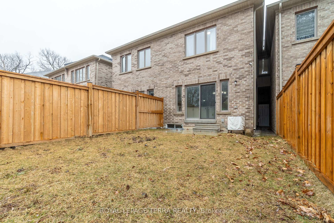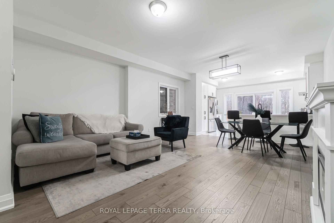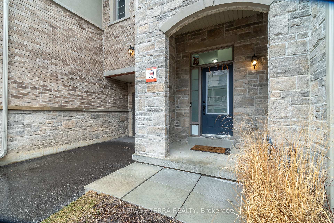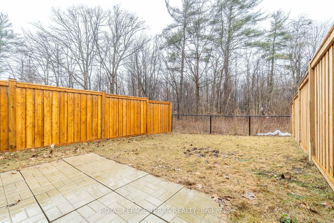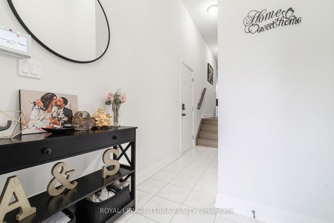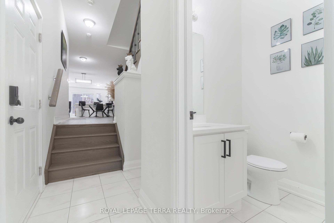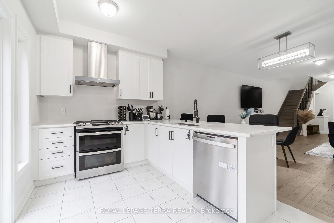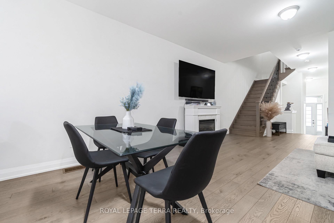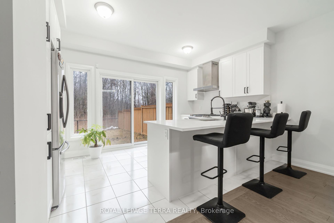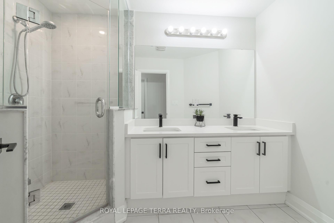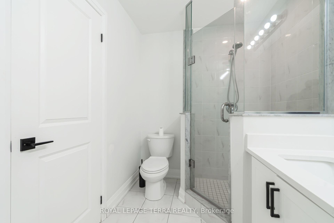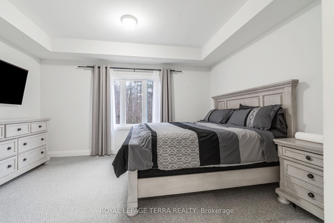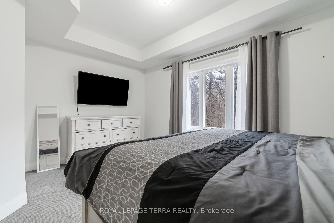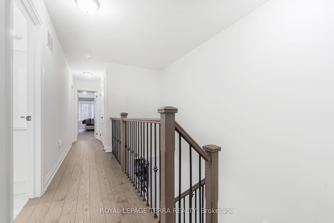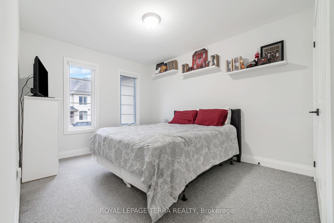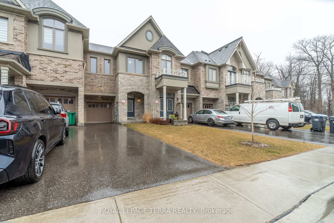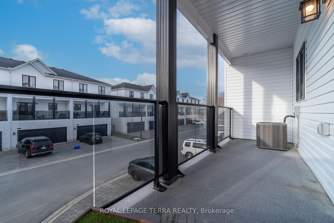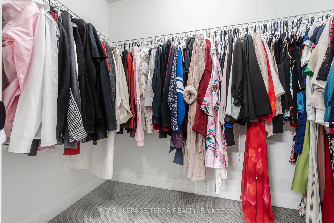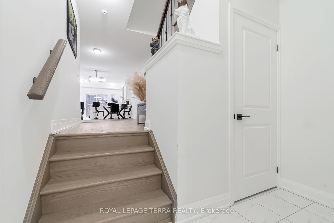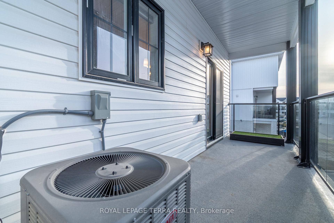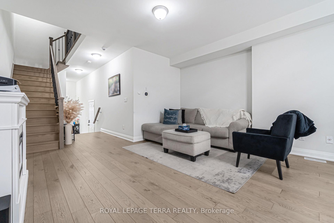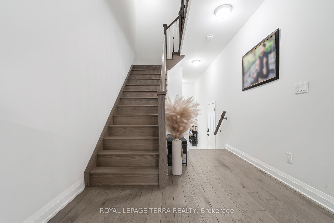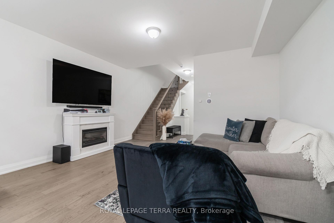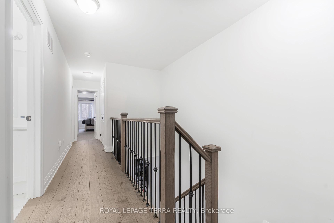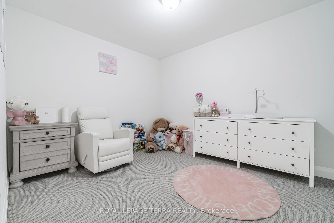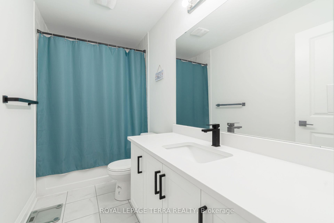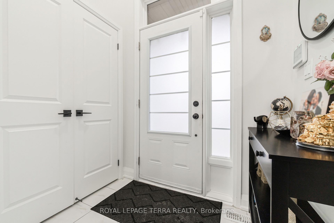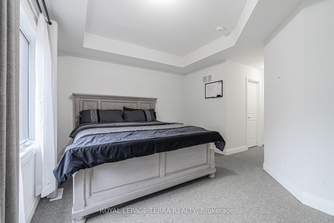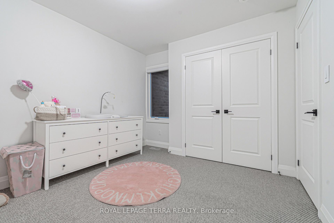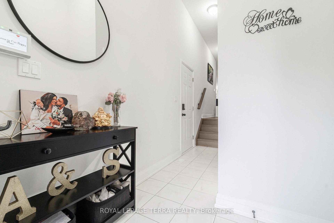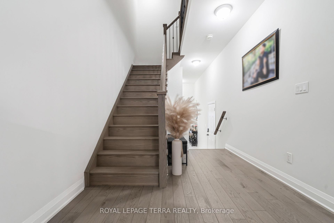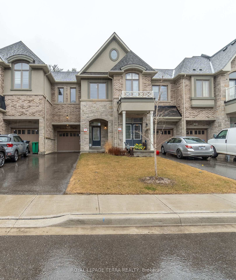$3,450
Available - For Rent
Listing ID: W12121747
27 SUMMERBEAM Way , Brampton, L6Y 0E3, Peel
| Stunning and just 2 years old, this full house townhouse is available for lease in the highly desirable Financial Drive and Mississauga Road area. Featuring 4 spacious bedrooms and 3 bathrooms, this home offers a beautiful kitchen view overlooking a private ravine with no houses behindideal for privacy and peaceful living. Located in a quiet, family-friendly neighbourhood, it includes second-floor laundry and an unfinished basement for extra storage. This smoke-free and pet-free home is close to top-rated schools, parks, shopping, and a nearby golf course, with public transit nearby and quick access to Highways 401 and 407 for convenient commuting. |
| Price | $3,450 |
| Taxes: | $0.00 |
| Occupancy: | Owner |
| Address: | 27 SUMMERBEAM Way , Brampton, L6Y 0E3, Peel |
| Directions/Cross Streets: | Mississauga Rd/Financial Dr |
| Rooms: | 7 |
| Bedrooms: | 4 |
| Bedrooms +: | 0 |
| Family Room: | T |
| Basement: | Unfinished |
| Furnished: | Unfu |
| Level/Floor | Room | Length(ft) | Width(ft) | Descriptions | |
| Room 1 | Main | Great Roo | 49.2 | 39.36 | |
| Room 2 | Main | Kitchen | 48.54 | 36.08 | |
| Room 3 | Main | Dining Ro | 48.54 | 36.08 | |
| Room 4 | Second | Primary B | 49.2 | 37.39 | |
| Room 5 | Second | Bedroom 2 | 32.8 | 38.05 | |
| Room 6 | Second | Bedroom 3 | 32.8 | 41.98 | |
| Room 7 | Second | Bedroom 4 | 42.64 | 27.55 |
| Washroom Type | No. of Pieces | Level |
| Washroom Type 1 | 4 | Second |
| Washroom Type 2 | 4 | Second |
| Washroom Type 3 | 2 | Main |
| Washroom Type 4 | 0 | |
| Washroom Type 5 | 0 |
| Total Area: | 0.00 |
| Approximatly Age: | 0-5 |
| Property Type: | Att/Row/Townhouse |
| Style: | 2-Storey |
| Exterior: | Brick |
| Garage Type: | Attached |
| (Parking/)Drive: | Available |
| Drive Parking Spaces: | 2 |
| Park #1 | |
| Parking Type: | Available |
| Park #2 | |
| Parking Type: | Available |
| Pool: | None |
| Laundry Access: | Ensuite |
| Approximatly Age: | 0-5 |
| Approximatly Square Footage: | 1500-2000 |
| CAC Included: | N |
| Water Included: | N |
| Cabel TV Included: | N |
| Common Elements Included: | N |
| Heat Included: | N |
| Parking Included: | N |
| Condo Tax Included: | N |
| Building Insurance Included: | N |
| Fireplace/Stove: | Y |
| Heat Type: | Forced Air |
| Central Air Conditioning: | Central Air |
| Central Vac: | N |
| Laundry Level: | Syste |
| Ensuite Laundry: | F |
| Sewers: | Sewer |
| Utilities-Cable: | A |
| Utilities-Hydro: | A |
| Although the information displayed is believed to be accurate, no warranties or representations are made of any kind. |
| ROYAL LEPAGE TERRA REALTY |
|
|

Frank Gallo
Sales Representative
Dir:
416-433-5981
Bus:
647-479-8477
Fax:
647-479-8457
| Book Showing | Email a Friend |
Jump To:
At a Glance:
| Type: | Freehold - Att/Row/Townhouse |
| Area: | Peel |
| Municipality: | Brampton |
| Neighbourhood: | Northwest Brampton |
| Style: | 2-Storey |
| Approximate Age: | 0-5 |
| Beds: | 4 |
| Baths: | 3 |
| Fireplace: | Y |
| Pool: | None |
Locatin Map:

