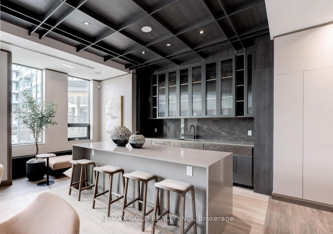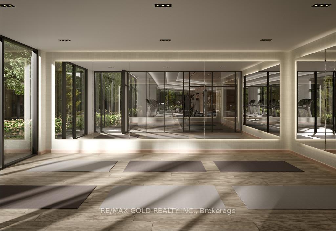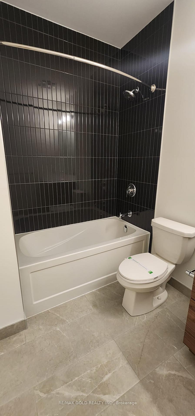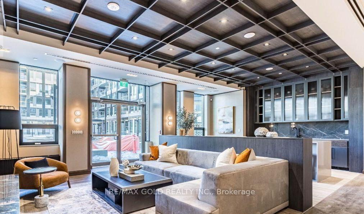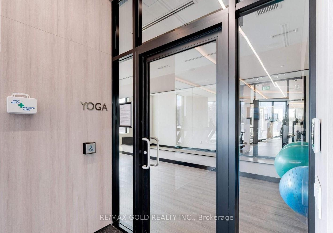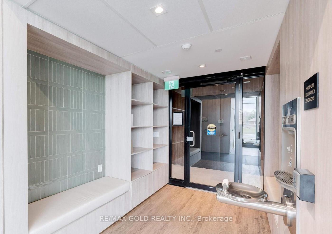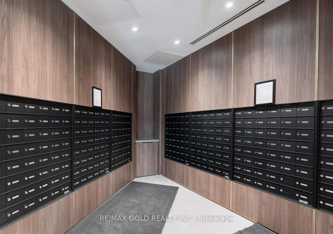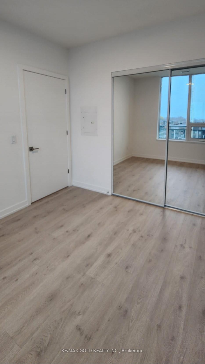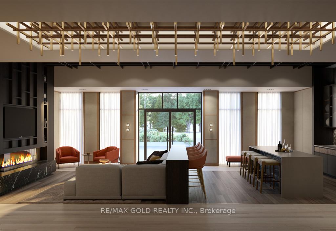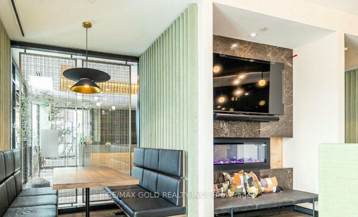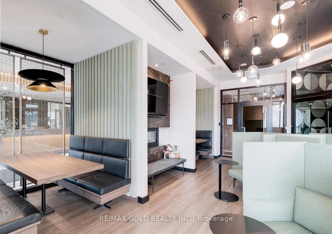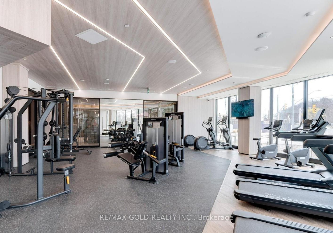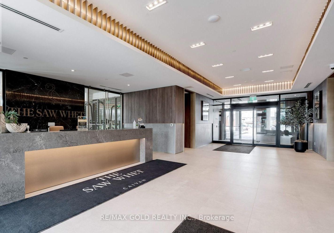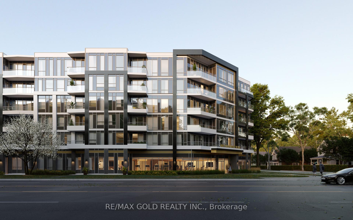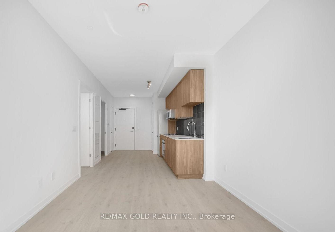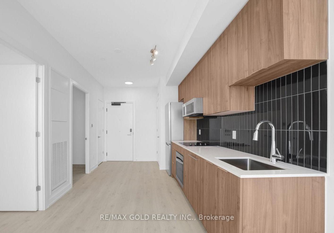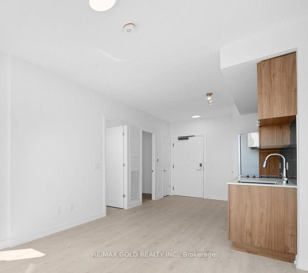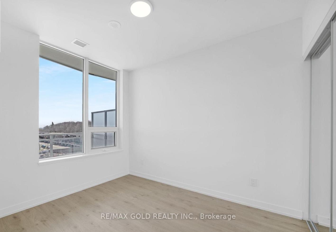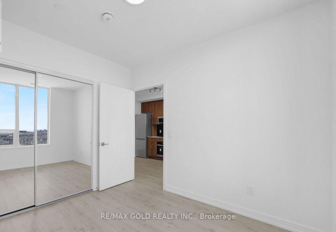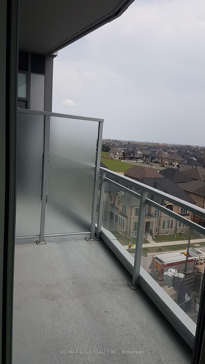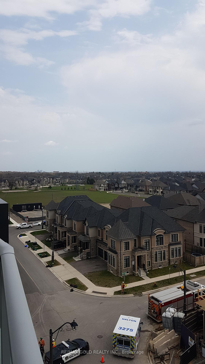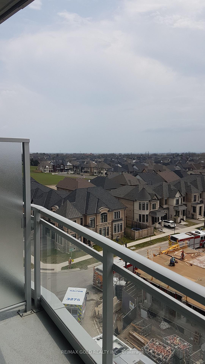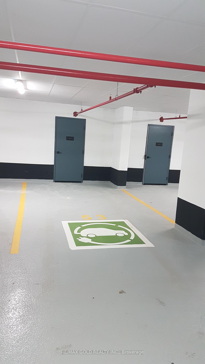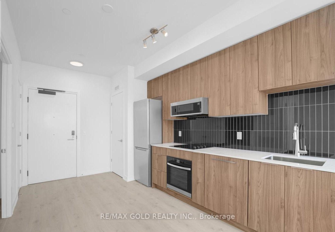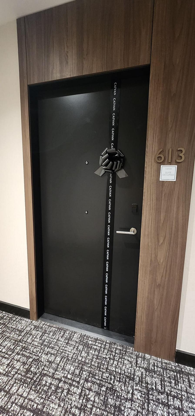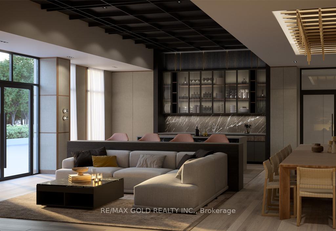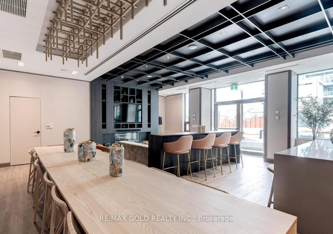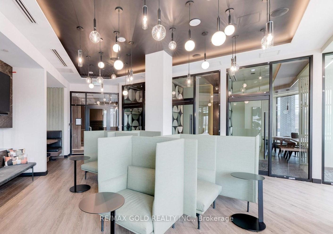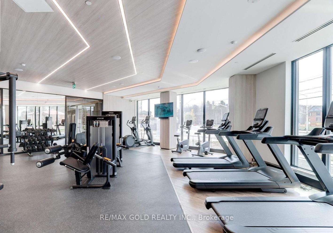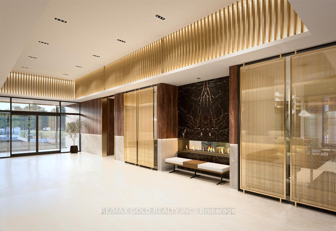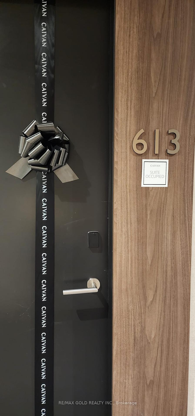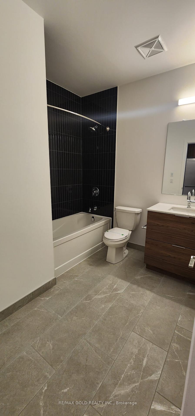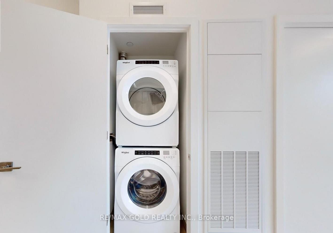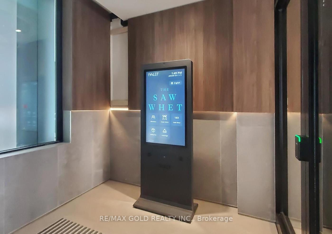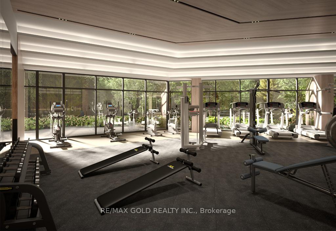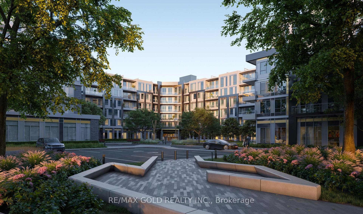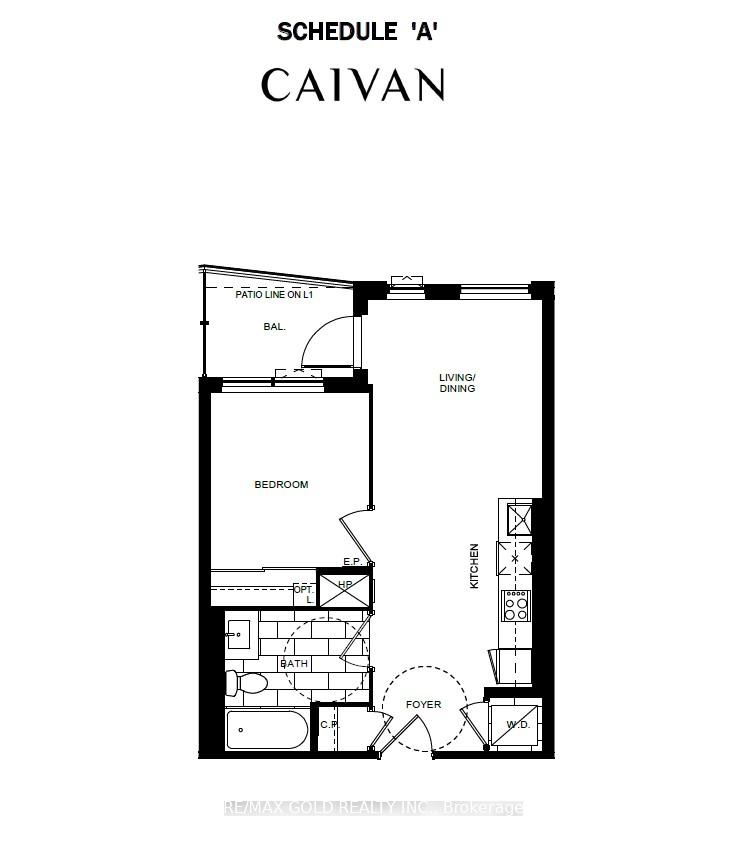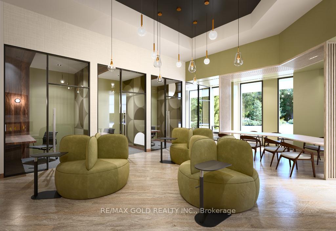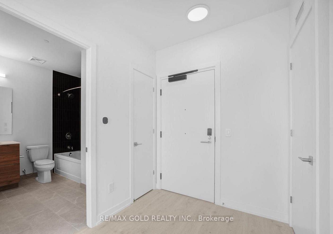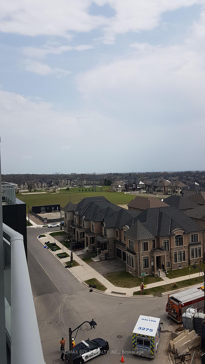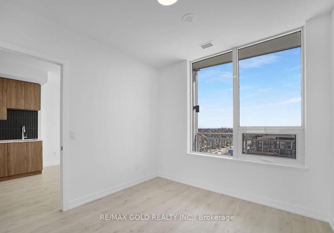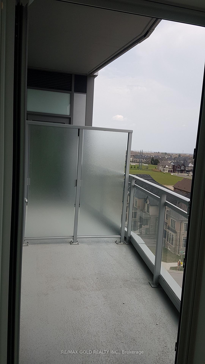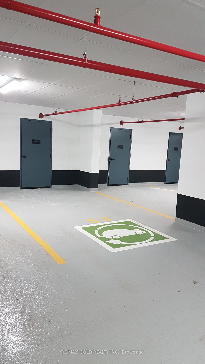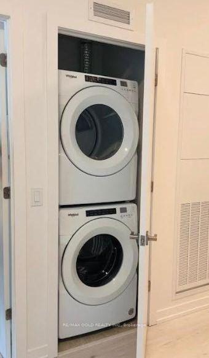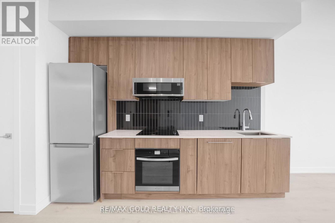$2,100
Available - For Rent
Listing ID: W12119886
2501 Saw Whet Boul , Oakville, L6M 5N2, Halton
| Luxury 1-Bedroom Condo for Lease 2501 Saw Whet Blvd, Oakville.Welcome to this brand-new, beautifully designed 1-bedroom, 1-bathroom suite in one of Oakville's most sought-after communities. Featuring sleek built-in appliances, a modern open-concept kitchen with an island, and floor-to-ceiling windows in both the living room and bedroom. This sun-filled unit offers an abundance of natural light throughout. The oversized bathroom, ensuite laundry, and private balcony with south-facing views add both comfort and convenience.Enjoy high-speed 1.5GB internet included in the lease, for 1 year along with one extra-large underground parking space. Once the building is fully completed, you'll also gain access to a stunning rooftop terrace with electrical, gas, and water hookupsperfect for entertaining. Residents will benefit from a wide range of luxurious amenities, including:24/7 Concierge Service, Fully Equipped Gym & Yoga StudioCo-Working Office Space, Entertainment Room, Pet Wash StationBike, StorageValet System Kite Electric Vehicle Rental Service, Secure Parcel Room,Visitor Parking. Ideally located just 3 minutes from the QEW and 6 minutes to Bronte GO Station, with Bronte Creek steps away, this mid-rise development combines modern architecture with the serenity of Oakvilles scenic landscapes, including nearby parklands, riverscapes, and golf courses.Enjoy the convenience of nearby top-tier amenities including FreshCo, Sobeys, Metro, Canadian Tire, and more all within a 10-minute drive. Sheridan College's Trafalgar Campus and Oakville Trafalgar Memorial Hospital are also just minutes away.This is a rare opportunity to lease a luxury condo in a prime Oakville location. Dont miss out schedule your private viewing today! |
| Price | $2,100 |
| Taxes: | $0.00 |
| Occupancy: | Vacant |
| Address: | 2501 Saw Whet Boul , Oakville, L6M 5N2, Halton |
| Postal Code: | L6M 5N2 |
| Province/State: | Halton |
| Directions/Cross Streets: | BRONTE RD/ UPPER MIDDLE RD W |
| Level/Floor | Room | Length(ft) | Width(ft) | Descriptions | |
| Room 1 | Flat | Living Ro | 10.99 | 8.69 | Combined w/Dining, Hardwood Floor, W/O To Terrace |
| Room 2 | Flat | Dining Ro | 10.99 | 8.69 | Combined w/Living, Hardwood Floor |
| Room 3 | Flat | Kitchen | 9.02 | 6.53 | Stainless Steel Appl, Hardwood Floor, Quartz Counter |
| Room 4 | Flat | Primary B | 10.17 | 9.18 | Large Closet, Hardwood Floor, Large Window |
| Room 5 | Flat | Foyer | 9.02 | 6.53 | Combined w/Kitchen, Hardwood Floor |
| Room 6 | Flat | Bathroom | |||
| Room 7 | Flat | Laundry | 3.28 | 3.28 |
| Washroom Type | No. of Pieces | Level |
| Washroom Type 1 | 4 | Main |
| Washroom Type 2 | 0 | |
| Washroom Type 3 | 0 | |
| Washroom Type 4 | 0 | |
| Washroom Type 5 | 0 |
| Total Area: | 0.00 |
| Washrooms: | 1 |
| Heat Type: | Forced Air |
| Central Air Conditioning: | Central Air |
| Although the information displayed is believed to be accurate, no warranties or representations are made of any kind. |
| RE/MAX GOLD REALTY INC. |
|
|

Frank Gallo
Sales Representative
Dir:
416-433-5981
Bus:
647-479-8477
Fax:
647-479-8457
| Book Showing | Email a Friend |
Jump To:
At a Glance:
| Type: | Com - Condo Apartment |
| Area: | Halton |
| Municipality: | Oakville |
| Neighbourhood: | 1007 - GA Glen Abbey |
| Style: | Apartment |
| Beds: | 1 |
| Baths: | 1 |
| Fireplace: | N |
Locatin Map:

