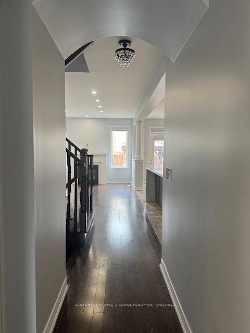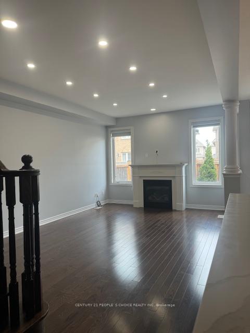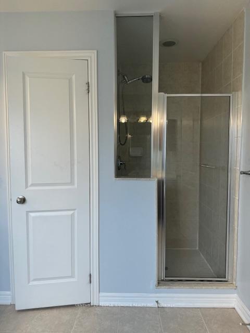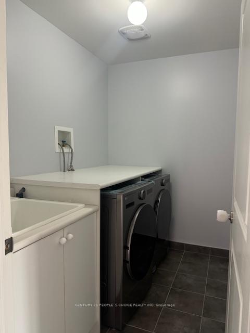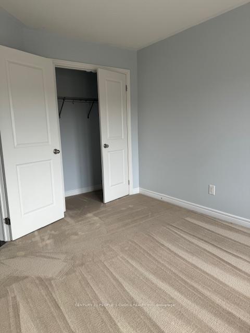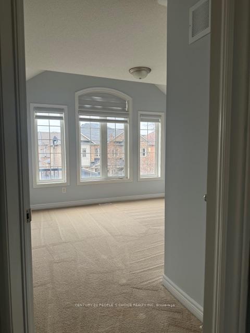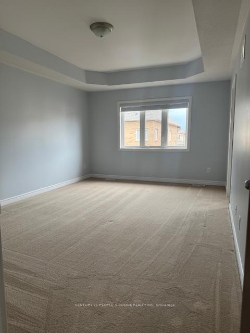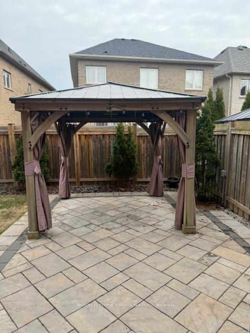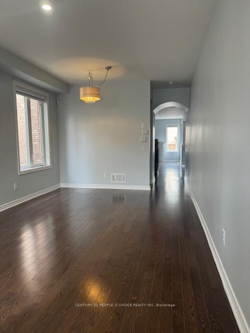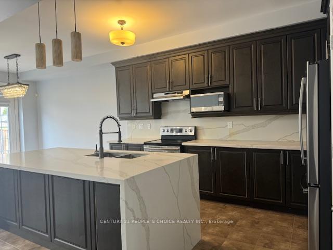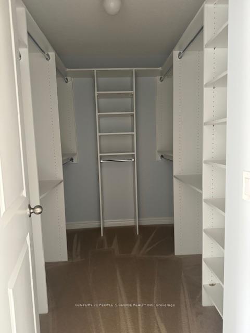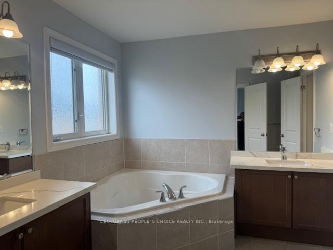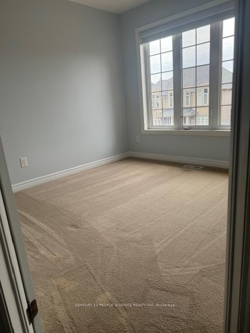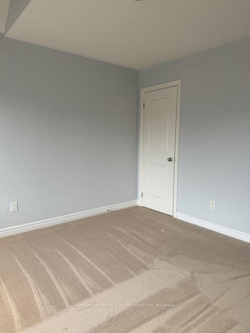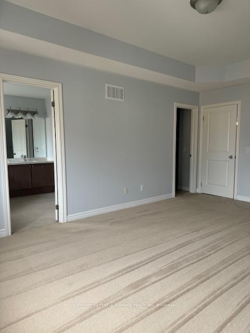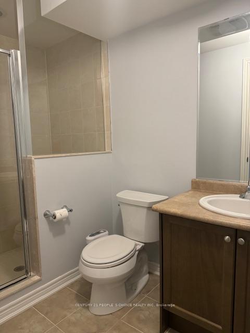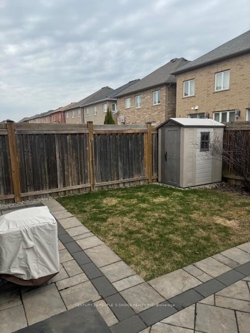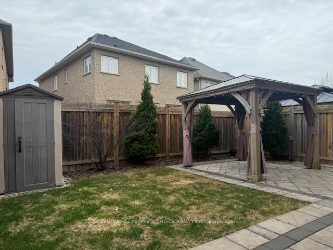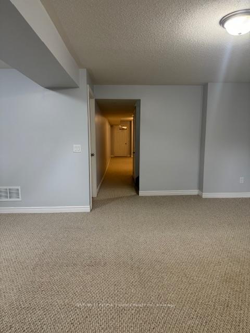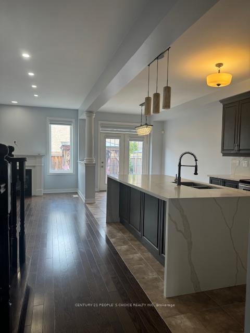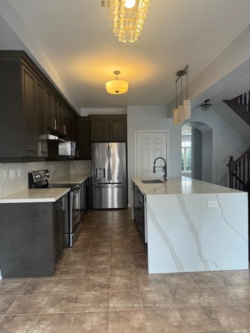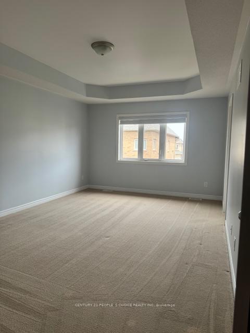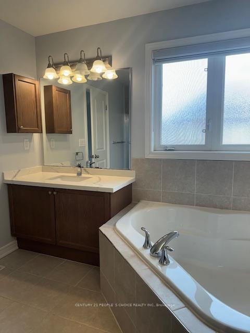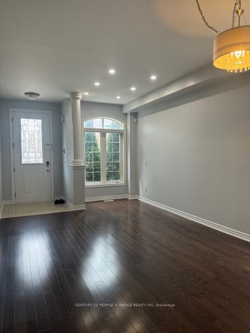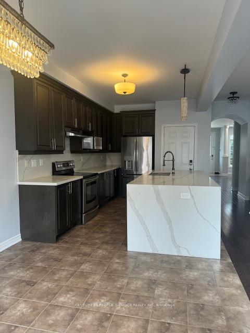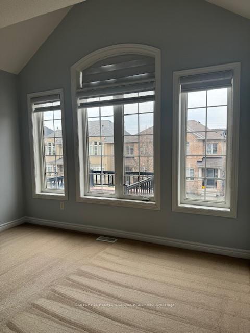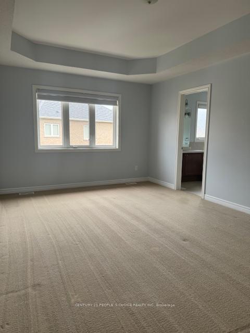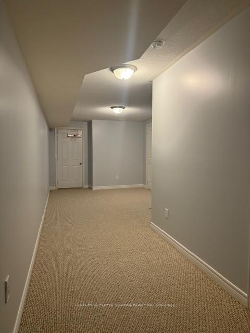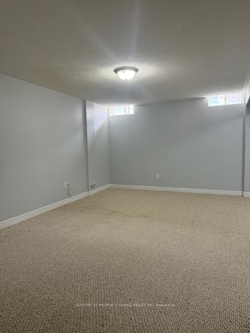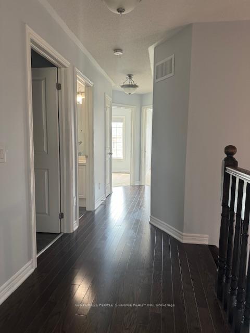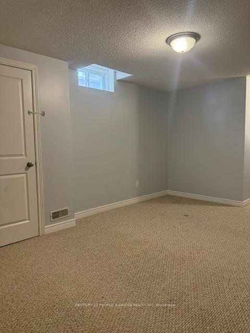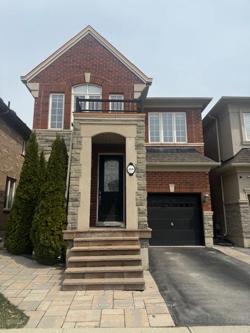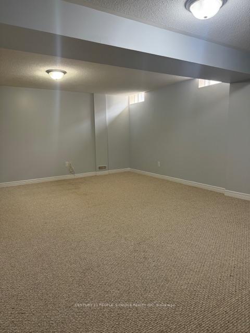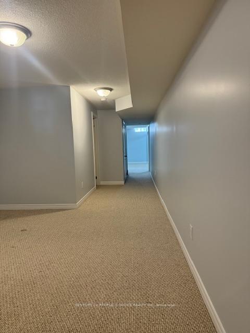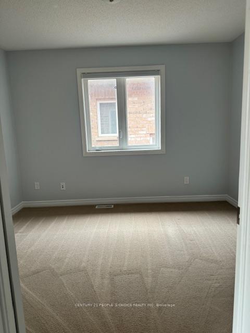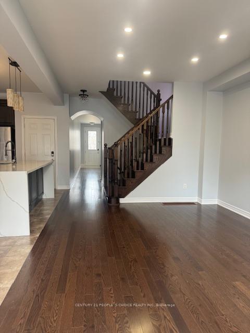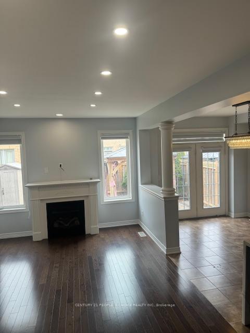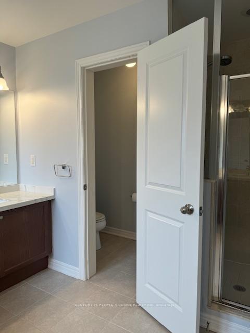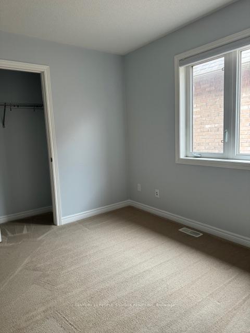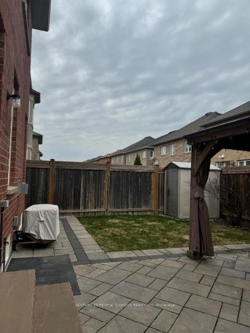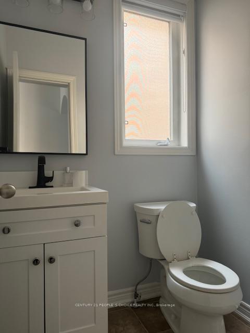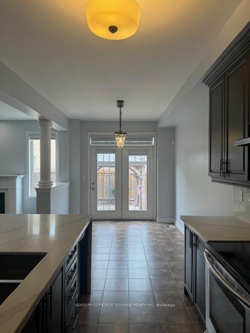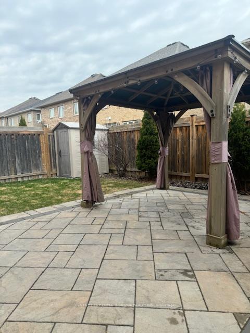$4,800
Available - For Rent
Listing ID: W12082551
3099 Robert Brown Boul , Oakville, L6M 0P9, Halton
| Location, Location! This Rosehaven Built is about 2,167 Sf with 4 Bedrooms and 3.5 Bath. located in the sought after preserve neighborhood. The home is bright & spacious with an open concept. This beautiful house has a gleaming hardwood floor through out the Main level. The updated kitchen has a Massive Centre Island W/Breakfast Bar, Rich Dark Cabinetry & stainless steal appliances. The main level has 2 huge living rooms and a dining area facing the backyard. The upper Level Features A Large Master bedroom With walk-in closet & 5Pc Ensuite. There are 3 good size bedrooms as well, 4 Pc Main Bath & Upper Level Laundry room for your convenance. The finished basement has a spacious living area and office space/playroom, storage space and a 4th full bathroom. This home is located in one of Oakville's best school districts, within walking distance to two elementary schools. Just minutes from parks, trails, restaurants, retail commercial plaza's, community center, major highways (QEW, 407 & 403), GO Station's, and Oakville Trafalgar Memorial Hospital, this is a prime location with everything at your fingertips. |
| Price | $4,800 |
| Taxes: | $0.00 |
| Occupancy: | Vacant |
| Address: | 3099 Robert Brown Boul , Oakville, L6M 0P9, Halton |
| Directions/Cross Streets: | Neyagawa/Dundas |
| Rooms: | 8 |
| Rooms +: | 2 |
| Bedrooms: | 4 |
| Bedrooms +: | 0 |
| Family Room: | T |
| Basement: | Finished |
| Furnished: | Unfu |
| Washroom Type | No. of Pieces | Level |
| Washroom Type 1 | 5 | Second |
| Washroom Type 2 | 3 | Second |
| Washroom Type 3 | 2 | Main |
| Washroom Type 4 | 3 | Basement |
| Washroom Type 5 | 0 |
| Total Area: | 0.00 |
| Approximatly Age: | 6-15 |
| Property Type: | Detached |
| Style: | 2-Storey |
| Exterior: | Stone, Brick |
| Garage Type: | Attached |
| Drive Parking Spaces: | 1 |
| Pool: | None |
| Laundry Access: | In-Suite Laun |
| Approximatly Age: | 6-15 |
| Approximatly Square Footage: | 2000-2500 |
| CAC Included: | N |
| Water Included: | N |
| Cabel TV Included: | N |
| Common Elements Included: | N |
| Heat Included: | N |
| Parking Included: | Y |
| Condo Tax Included: | N |
| Building Insurance Included: | N |
| Fireplace/Stove: | Y |
| Heat Type: | Forced Air |
| Central Air Conditioning: | Central Air |
| Central Vac: | N |
| Laundry Level: | Syste |
| Ensuite Laundry: | F |
| Sewers: | Sewer |
| Although the information displayed is believed to be accurate, no warranties or representations are made of any kind. |
| CENTURY 21 PEOPLE`S CHOICE REALTY INC. |
|
|

Frank Gallo
Sales Representative
Dir:
416-433-5981
Bus:
647-479-8477
Fax:
647-479-8457
| Book Showing | Email a Friend |
Jump To:
At a Glance:
| Type: | Freehold - Detached |
| Area: | Halton |
| Municipality: | Oakville |
| Neighbourhood: | 1008 - GO Glenorchy |
| Style: | 2-Storey |
| Approximate Age: | 6-15 |
| Beds: | 4 |
| Baths: | 4 |
| Fireplace: | Y |
| Pool: | None |
Locatin Map:

