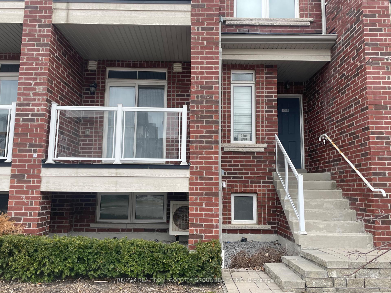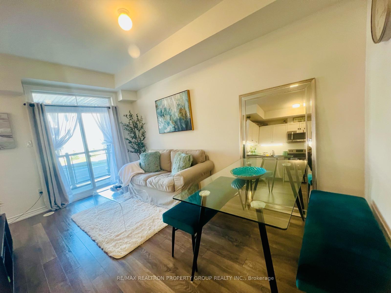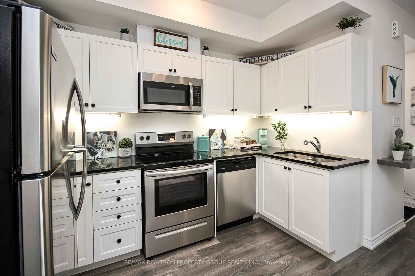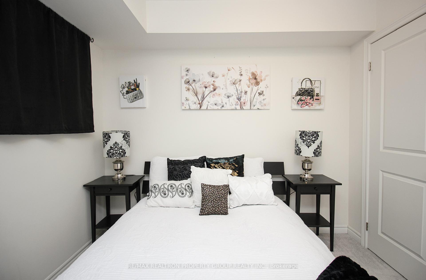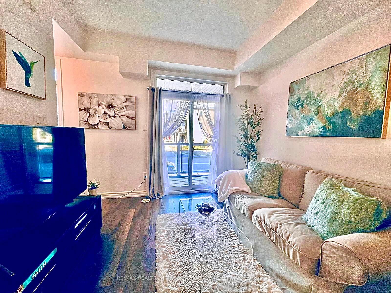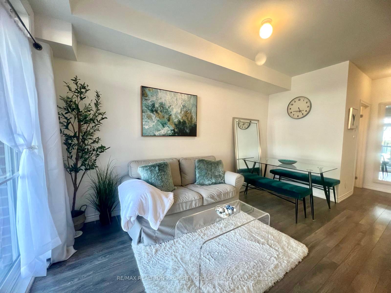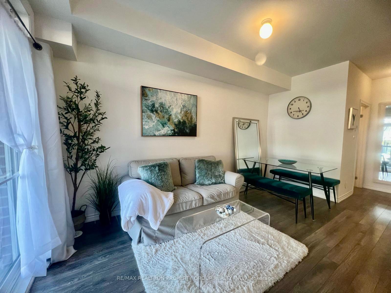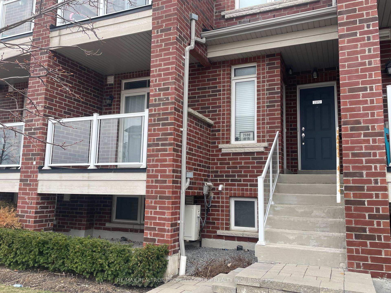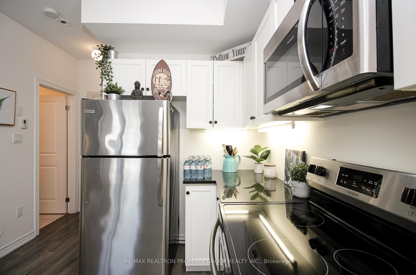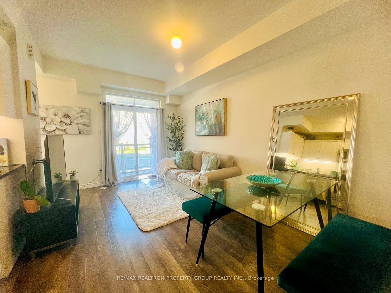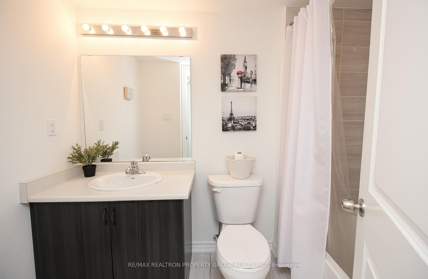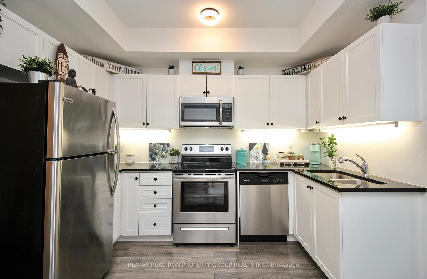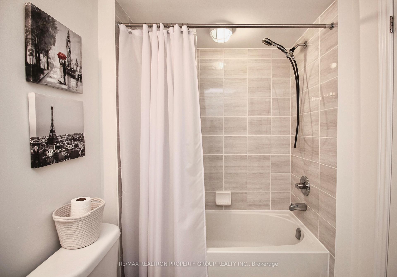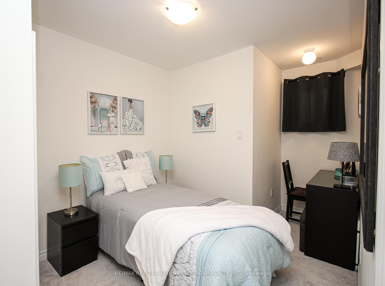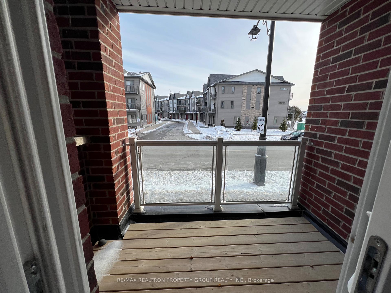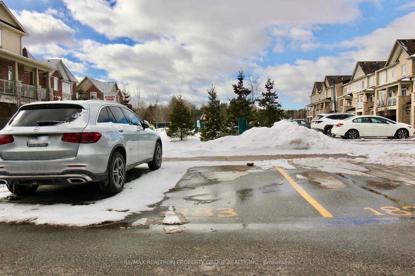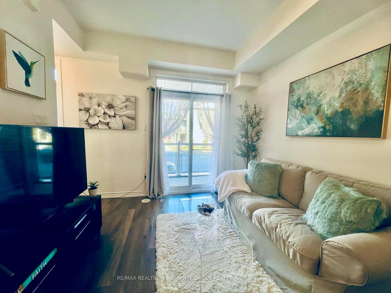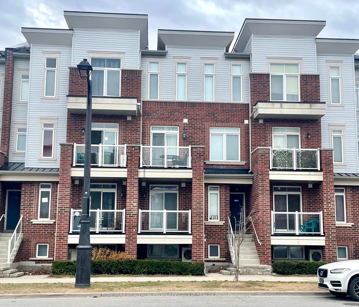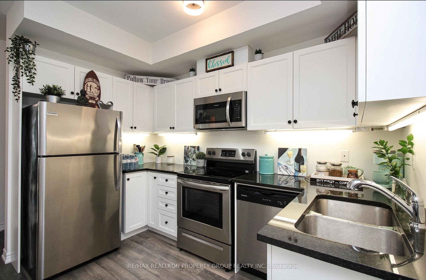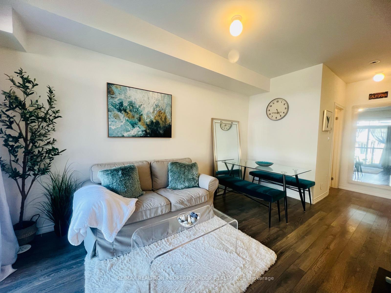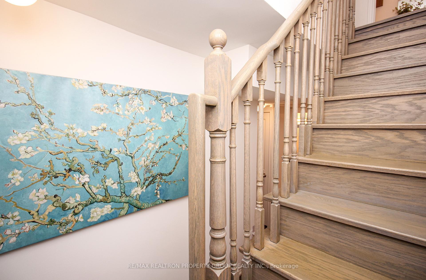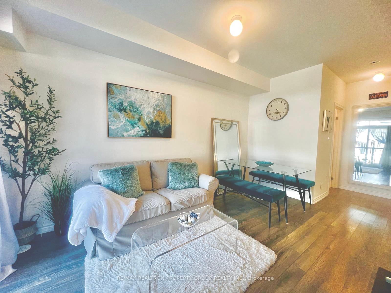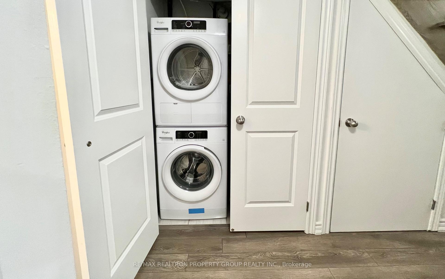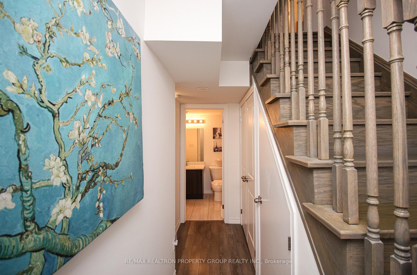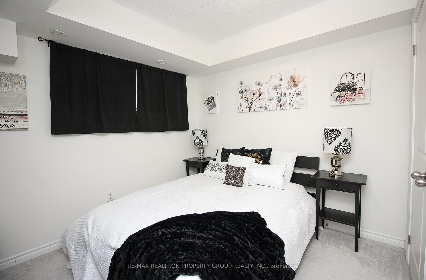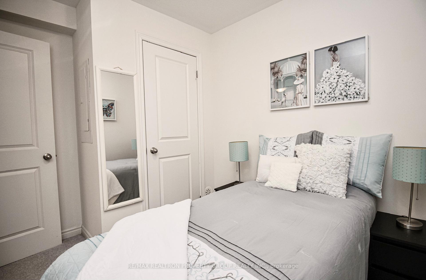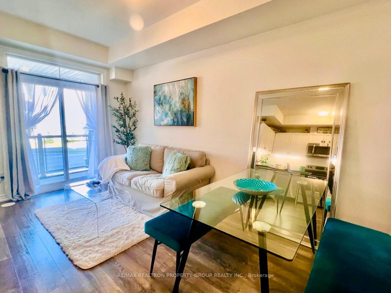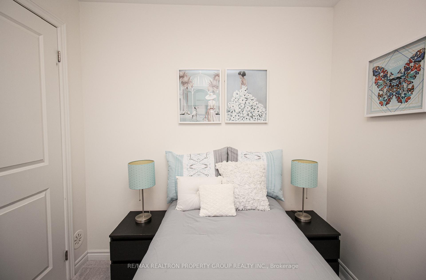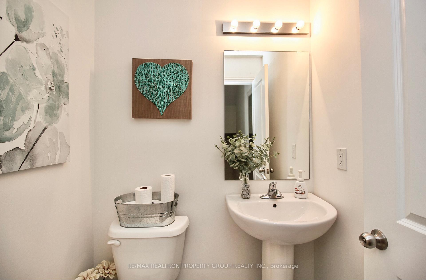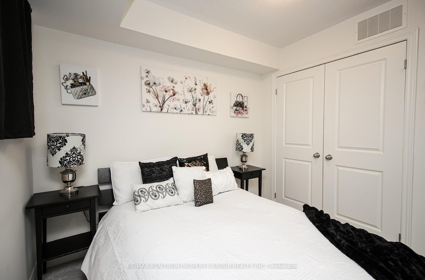$529,900
Available - For Sale
Listing ID: E12121863
2590 William Jackson Driv , Pickering, L1X 0E5, Durham
| Beautifull Stacked Townhome Quality Built by Averton! Discover the perfect blend of style, comfort, and modern living in this superbly maintained stacked townhouse, built with exceptional quality by Averton. Thoughtfully designed with an open-concept floor plan (approximately 800 square feet including balcony), this home feels both welcoming and cozy while offering contemporary upgrades throughout. Key Features: Upgraded finishes smooth ceilings on the main floor and lower hallway, elegant flooring, durable laminate throughout, paired with an upgraded oak staircase, stylish kitchen, quartz countertop, under-cabinet lighting, and modern design! Spacious bedrooms, two full bedrooms, each with its own closet! Pride of ownership, meticulously maintained by the original owner and exceptionally clean! Located in a desirable neighborhood! This home offers convenience and quality, making it the perfect choice for first-time buyers, downsizers or investors. Move-in ready! |
| Price | $529,900 |
| Taxes: | $3659.47 |
| Occupancy: | Owner |
| Address: | 2590 William Jackson Driv , Pickering, L1X 0E5, Durham |
| Postal Code: | L1X 0E5 |
| Province/State: | Durham |
| Directions/Cross Streets: | Brock Road / North of Rossland Rd |
| Level/Floor | Room | Length(ft) | Width(ft) | Descriptions | |
| Room 1 | Main | Dining Ro | 13.74 | 9.87 | Laminate, Combined w/Living, Balcony |
| Room 2 | Main | Living Ro | 13.74 | 9.87 | Laminate, Combined w/Dining, Open Concept |
| Room 3 | Main | Kitchen | 10.69 | 5.84 | Laminate, Stainless Steel Appl, Quartz Counter |
| Room 4 | Lower | Primary B | 10.2 | 9.25 | Broadloom, Closet, Above Grade Window |
| Room 5 | Lower | Bedroom 2 | 13.12 | 7.97 | Broadloom, Closet, Above Grade Window |
| Washroom Type | No. of Pieces | Level |
| Washroom Type 1 | 4 | Lower |
| Washroom Type 2 | 2 | Main |
| Washroom Type 3 | 0 | |
| Washroom Type 4 | 0 | |
| Washroom Type 5 | 0 |
| Total Area: | 0.00 |
| Approximatly Age: | 6-10 |
| Washrooms: | 2 |
| Heat Type: | Forced Air |
| Central Air Conditioning: | Central Air |
$
%
Years
This calculator is for demonstration purposes only. Always consult a professional
financial advisor before making personal financial decisions.
| Although the information displayed is believed to be accurate, no warranties or representations are made of any kind. |
| RE/MAX REALTRON PROPERTY GROUP REALTY INC. |
|
|

Frank Gallo
Sales Representative
Dir:
416-433-5981
Bus:
647-479-8477
Fax:
647-479-8457
| Virtual Tour | Book Showing | Email a Friend |
Jump To:
At a Glance:
| Type: | Com - Condo Townhouse |
| Area: | Durham |
| Municipality: | Pickering |
| Neighbourhood: | Duffin Heights |
| Style: | Stacked Townhous |
| Approximate Age: | 6-10 |
| Tax: | $3,659.47 |
| Maintenance Fee: | $298.13 |
| Beds: | 2 |
| Baths: | 2 |
| Fireplace: | N |
Locatin Map:
Payment Calculator:

