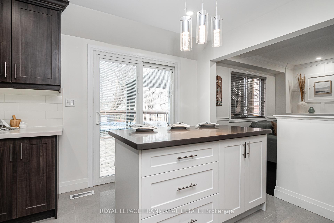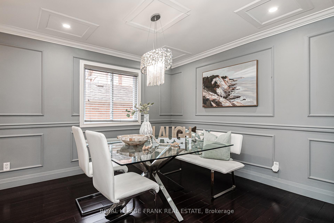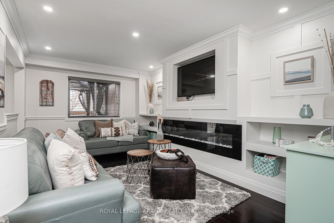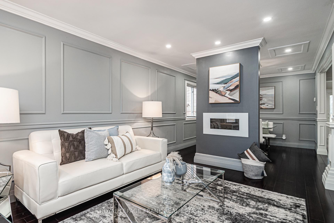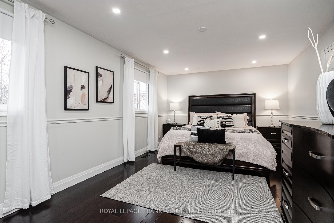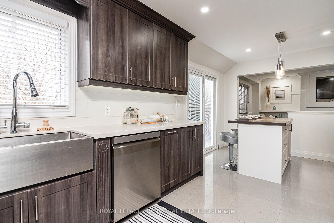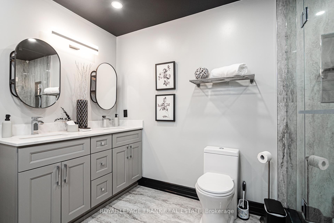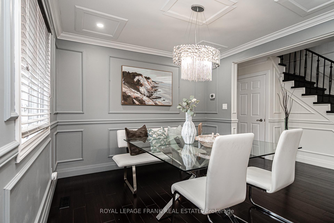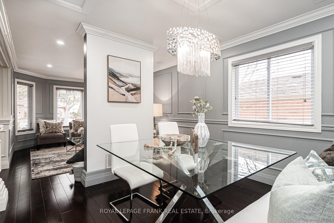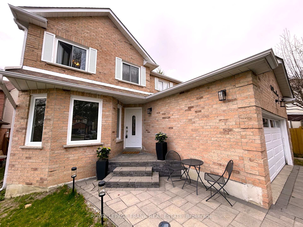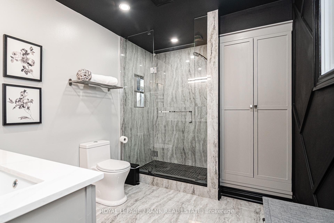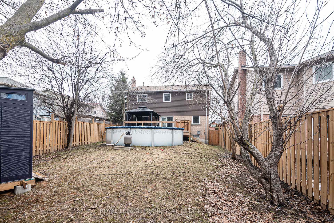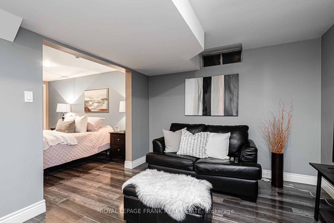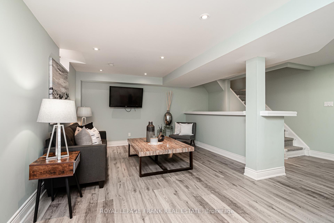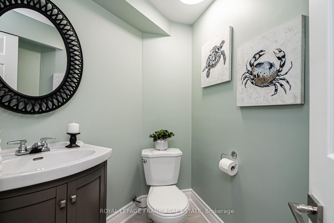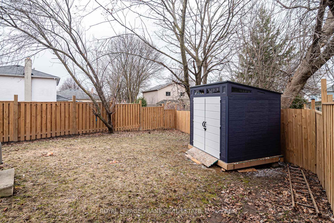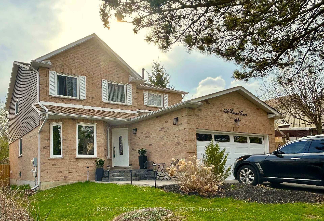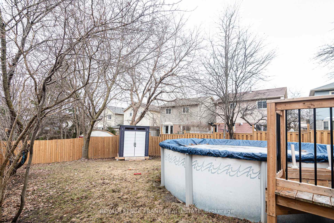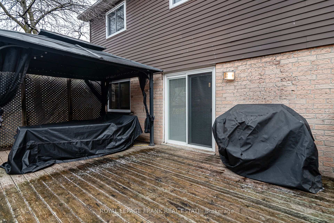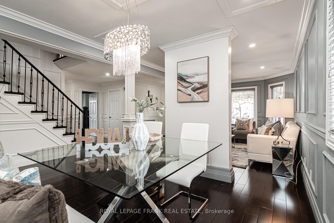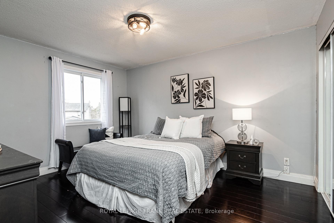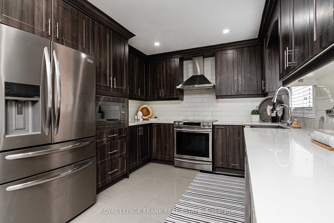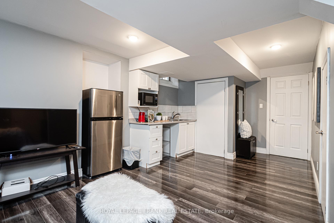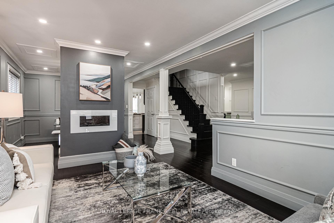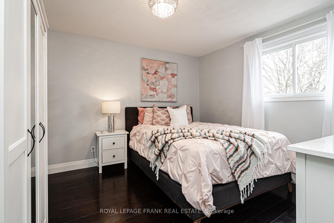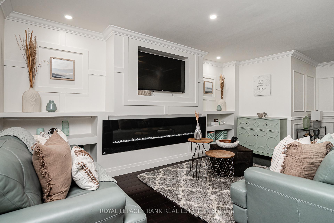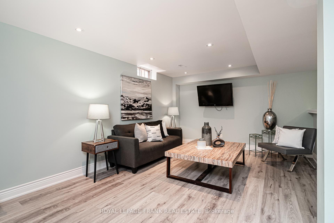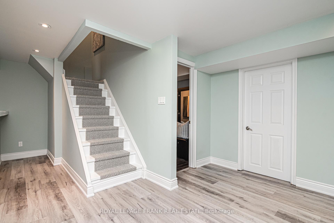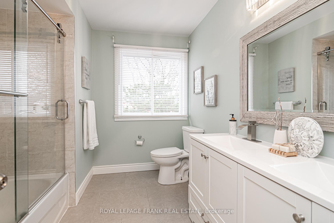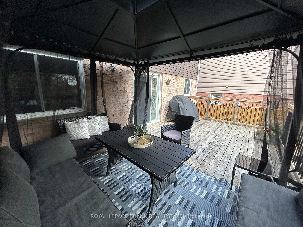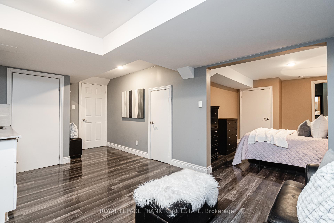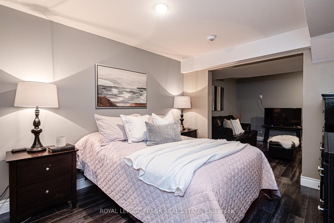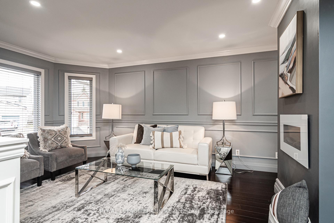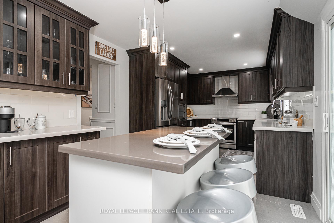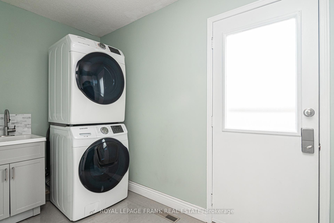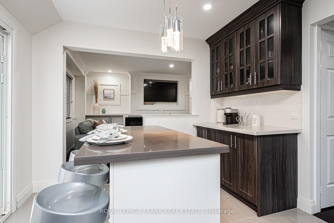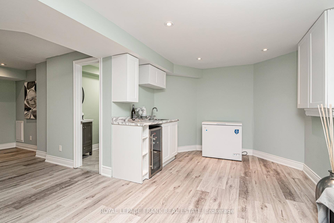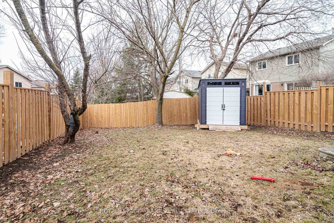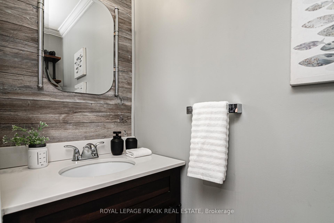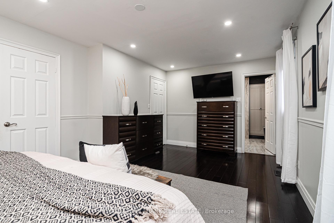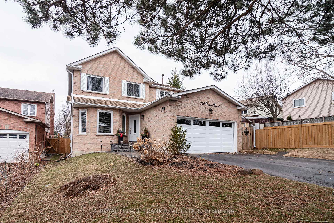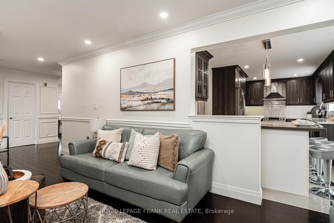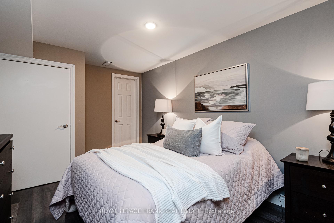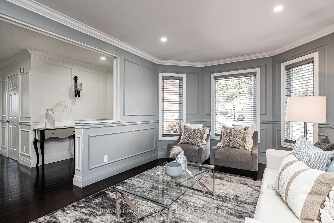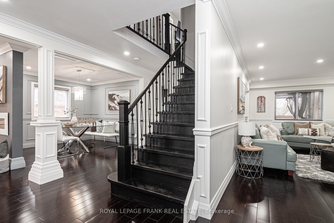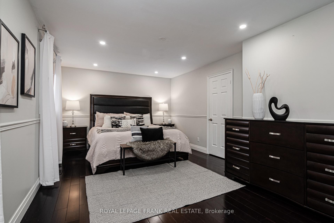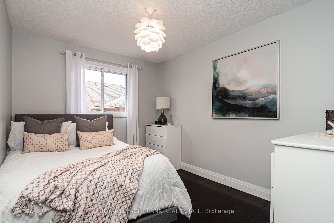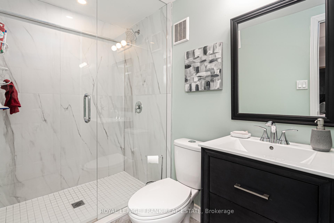$899,900
Available - For Sale
Listing ID: E12123380
750 Pascoe Cour , Oshawa, L1K 1S9, Durham
| Look no further - this beautifully updated home located on rarely offered court situated on an impressive 60' x 157' private lot, has room for everyone! Over 3000 sq. ft. of finished living space featuring - 4 large bedrooms - 5 bathrooms - finished basement AND a completely separate Nanny/In Law/Guest Suite with private 3 piece bath and kitchenette c/w fridge and sink. Stunning kitchen with stainless steel appliances, cupboards galore and quartz counters. Open concept living - dining rooms, large family room and laundry complete the main level. Primary Bedroom has large walk in closet and beautiful 4 piece ensuite featuring glass shower and double sinks. Lower level is ready for large family events complete with wet bar and private Nanny/In Law/Guest Suite. Let's not forget the outdoors - the large private yard is ready for summer fun with large deck and gas heated above ground pool. Conveniently located minutes to all of your shopping needs and restaurants. |
| Price | $899,900 |
| Taxes: | $6013.00 |
| Occupancy: | Owner |
| Address: | 750 Pascoe Cour , Oshawa, L1K 1S9, Durham |
| Directions/Cross Streets: | Harmony / Storie |
| Rooms: | 9 |
| Rooms +: | 3 |
| Bedrooms: | 4 |
| Bedrooms +: | 1 |
| Family Room: | T |
| Basement: | Finished |
| Level/Floor | Room | Length(ft) | Width(ft) | Descriptions | |
| Room 1 | Main | Living Ro | 14.76 | 10.5 | 2 Way Fireplace, Pot Lights, Hardwood Floor |
| Room 2 | Main | Dining Ro | 10.82 | 10.5 | 2 Way Fireplace, Pot Lights, Hardwood Floor |
| Room 3 | Main | Kitchen | 17.71 | 9.84 | Stainless Steel Appl, Granite Counters, Ceramic Floor |
| Room 4 | Main | Breakfast | 17.71 | 9.84 | Centre Island, W/O To Deck, Ceramic Floor |
| Room 5 | Second | Primary B | 19.68 | 10.5 | 5 Pc Ensuite, Walk-In Closet(s), Hardwood Floor |
| Room 6 | Second | Bedroom 2 | 12.14 | 10.5 | Walk-In Closet(s), Window, Hardwood Floor |
| Room 7 | Second | Bedroom 3 | 13.12 | 10.92 | Closet, Window, Hardwood Floor |
| Room 8 | Second | Bedroom 4 | 11.15 | 9.02 | Closet, Window, Hardwood Floor |
| Room 9 | Basement | Recreatio | 26.01 | 23.94 | Wet Bar, 2 Pc Bath, Vinyl Floor |
| Room 10 | Basement | Bedroom 5 | 13.05 | 9.12 | 3 Pc Ensuite, Pot Lights, Laminate |
| Room 11 | Basement | Sitting | 19.38 | 9.77 | Laminate |
| Room 12 |
| Washroom Type | No. of Pieces | Level |
| Washroom Type 1 | 5 | Second |
| Washroom Type 2 | 5 | Second |
| Washroom Type 3 | 2 | Main |
| Washroom Type 4 | 3 | Basement |
| Washroom Type 5 | 2 | Basement |
| Total Area: | 0.00 |
| Property Type: | Detached |
| Style: | 2-Storey |
| Exterior: | Brick, Aluminum Siding |
| Garage Type: | Attached |
| (Parking/)Drive: | Private |
| Drive Parking Spaces: | 6 |
| Park #1 | |
| Parking Type: | Private |
| Park #2 | |
| Parking Type: | Private |
| Pool: | Above Gr |
| Other Structures: | Garden Shed |
| Approximatly Square Footage: | 2000-2500 |
| Property Features: | Public Trans, School |
| CAC Included: | N |
| Water Included: | N |
| Cabel TV Included: | N |
| Common Elements Included: | N |
| Heat Included: | N |
| Parking Included: | N |
| Condo Tax Included: | N |
| Building Insurance Included: | N |
| Fireplace/Stove: | Y |
| Heat Type: | Forced Air |
| Central Air Conditioning: | Central Air |
| Central Vac: | N |
| Laundry Level: | Syste |
| Ensuite Laundry: | F |
| Sewers: | Sewer |
$
%
Years
This calculator is for demonstration purposes only. Always consult a professional
financial advisor before making personal financial decisions.
| Although the information displayed is believed to be accurate, no warranties or representations are made of any kind. |
| ROYAL LEPAGE FRANK REAL ESTATE |
|
|

Frank Gallo
Sales Representative
Dir:
416-433-5981
Bus:
647-479-8477
Fax:
647-479-8457
| Book Showing | Email a Friend |
Jump To:
At a Glance:
| Type: | Freehold - Detached |
| Area: | Durham |
| Municipality: | Oshawa |
| Neighbourhood: | Pinecrest |
| Style: | 2-Storey |
| Tax: | $6,013 |
| Beds: | 4+1 |
| Baths: | 5 |
| Fireplace: | Y |
| Pool: | Above Gr |
Locatin Map:
Payment Calculator:

