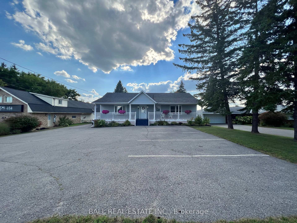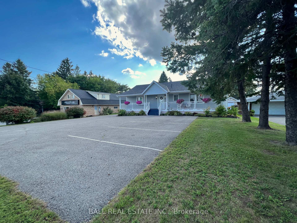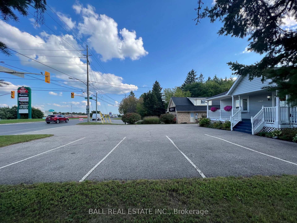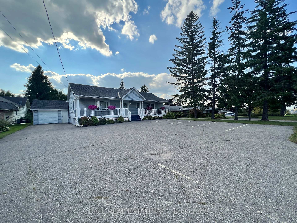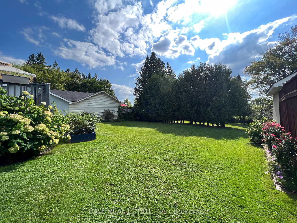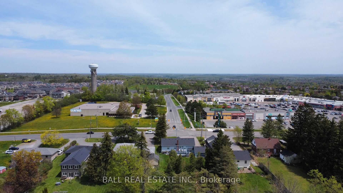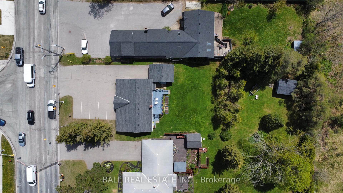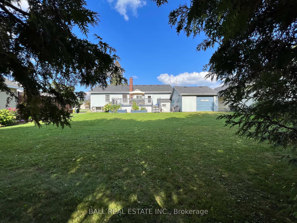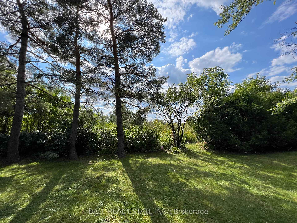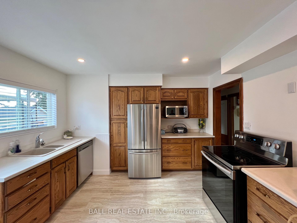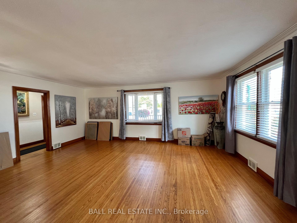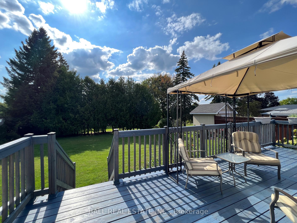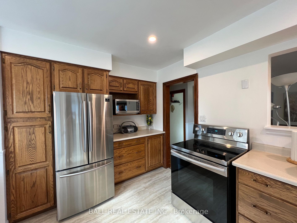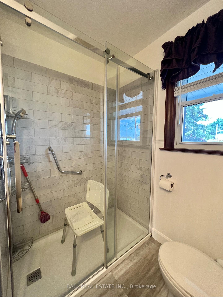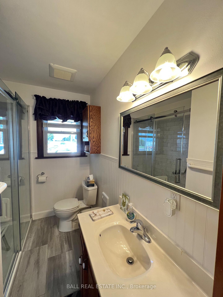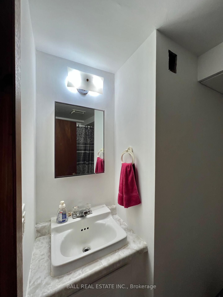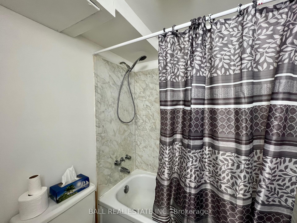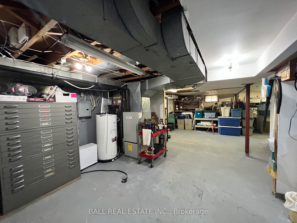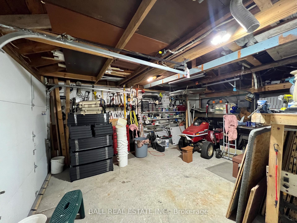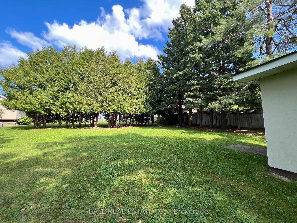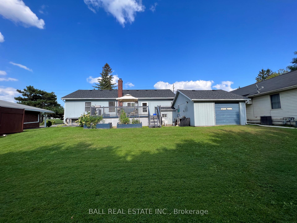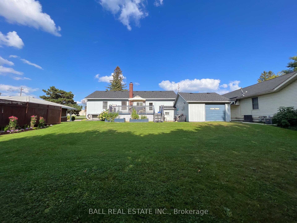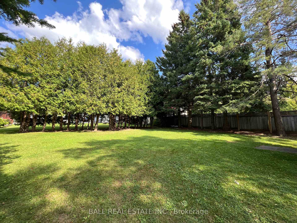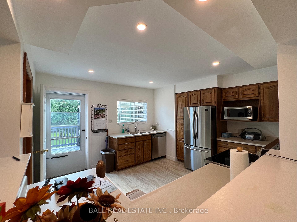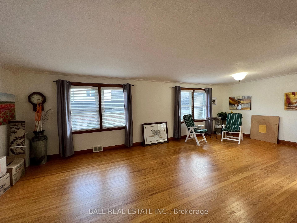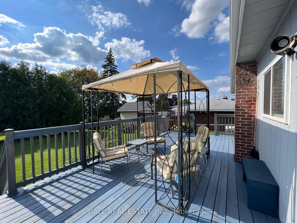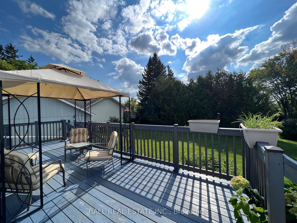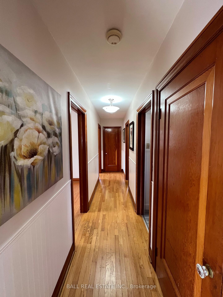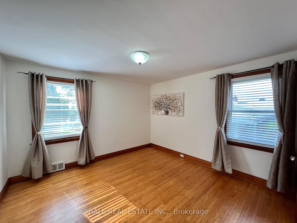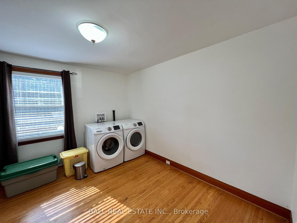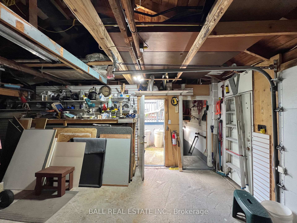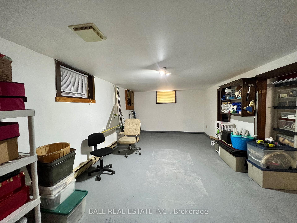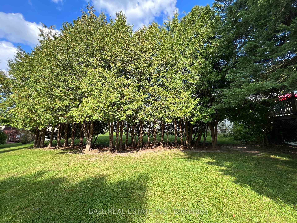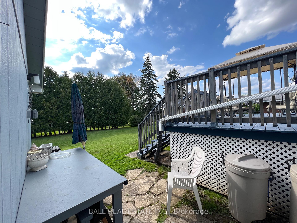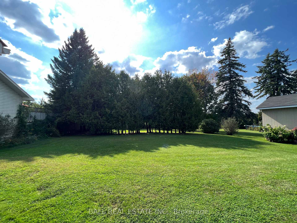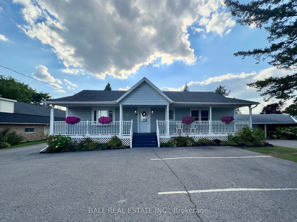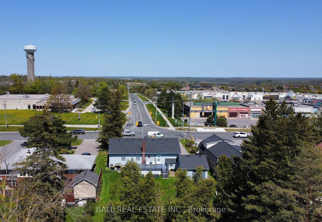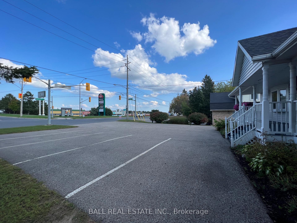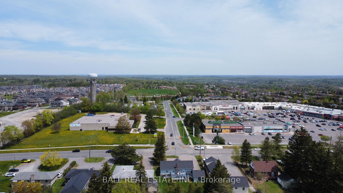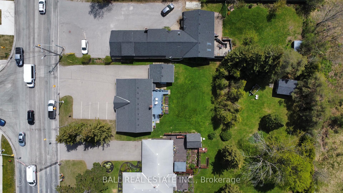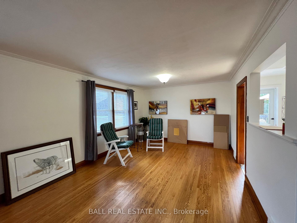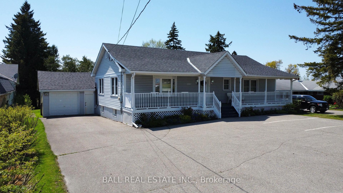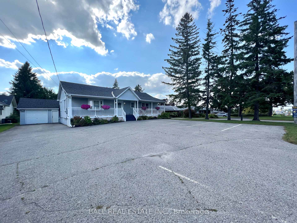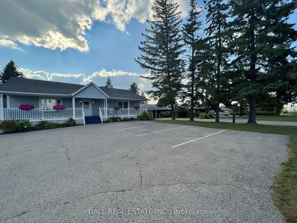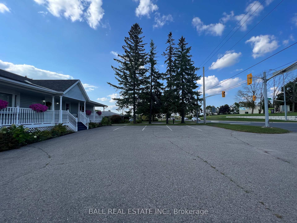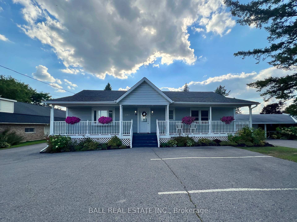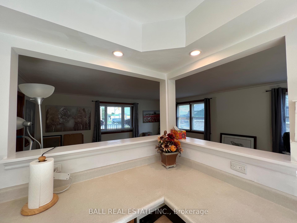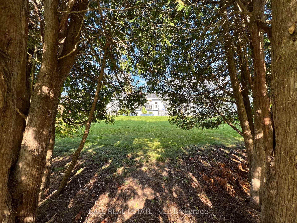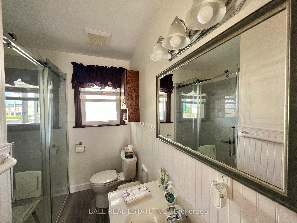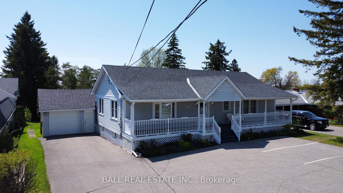$995,000
Available - For Sale
Listing ID: X12143650
1183 Chemong Road , Peterborough North, K9J 6X2, Peterborough
| Prime location! Previously loved as Farthing Fine Art & Frame Gallery with ample parking located directly off the Chemong/Milroy intersection. Excellent exposure, easy access and beautiful curb appeal, this large bungalow with attached garage is situated on a stunning 75'x233' lot with an exceptionally private backyard. 3+1 bedrooms, 2 full bathrooms, spacious living with gleaming hardwood floors, full basement offering great potential with walkup to garage. Beautiful backyard, pass through the private cedar trees to additional backyard space with storage shed. Excellent opportunity to run your business from home with potential commercial use from this ideal location at the busy Chemong/Milroy lights, surrounded by expanding developments |
| Price | $995,000 |
| Taxes: | $4453.00 |
| Assessment Year: | 2025 |
| Occupancy: | Owner |
| Address: | 1183 Chemong Road , Peterborough North, K9J 6X2, Peterborough |
| Directions/Cross Streets: | Chemong/Milroy |
| Rooms: | 10 |
| Bedrooms: | 3 |
| Bedrooms +: | 0 |
| Family Room: | T |
| Basement: | Full, Walk-Up |
| Level/Floor | Room | Length(ft) | Width(ft) | Descriptions | |
| Room 1 | Main | Living Ro | 18.3 | 13.97 | |
| Room 2 | Main | Dining Ro | 11.97 | 11.97 | |
| Room 3 | Main | Kitchen | 11.68 | 12.79 | |
| Room 4 | Main | Bedroom | 10.56 | 11.58 | |
| Room 5 | Main | Bedroom | 9.97 | 14.83 | |
| Room 6 | Main | Bedroom | 11.81 | 11.97 | |
| Room 7 | Basement | Bedroom | 8.99 | 8.33 |
| Washroom Type | No. of Pieces | Level |
| Washroom Type 1 | 3 | Main |
| Washroom Type 2 | 4 | Basement |
| Washroom Type 3 | 0 | |
| Washroom Type 4 | 0 | |
| Washroom Type 5 | 0 |
| Total Area: | 0.00 |
| Property Type: | Detached |
| Style: | Bungalow |
| Exterior: | Vinyl Siding |
| Garage Type: | Attached |
| (Parking/)Drive: | Private |
| Drive Parking Spaces: | 7 |
| Park #1 | |
| Parking Type: | Private |
| Park #2 | |
| Parking Type: | Private |
| Pool: | None |
| Other Structures: | Garden Shed |
| Approximatly Square Footage: | 1100-1500 |
| CAC Included: | N |
| Water Included: | N |
| Cabel TV Included: | N |
| Common Elements Included: | N |
| Heat Included: | N |
| Parking Included: | N |
| Condo Tax Included: | N |
| Building Insurance Included: | N |
| Fireplace/Stove: | N |
| Heat Type: | Forced Air |
| Central Air Conditioning: | Central Air |
| Central Vac: | N |
| Laundry Level: | Syste |
| Ensuite Laundry: | F |
| Sewers: | Sewer |
$
%
Years
This calculator is for demonstration purposes only. Always consult a professional
financial advisor before making personal financial decisions.
| Although the information displayed is believed to be accurate, no warranties or representations are made of any kind. |
| BALL REAL ESTATE INC. |
|
|

Frank Gallo
Sales Representative
Dir:
416-433-5981
Bus:
647-479-8477
Fax:
647-479-8457
| Book Showing | Email a Friend |
Jump To:
At a Glance:
| Type: | Freehold - Detached |
| Area: | Peterborough |
| Municipality: | Peterborough North |
| Neighbourhood: | 1 North |
| Style: | Bungalow |
| Tax: | $4,453 |
| Beds: | 3 |
| Baths: | 2 |
| Fireplace: | N |
| Pool: | None |
Locatin Map:
Payment Calculator:

