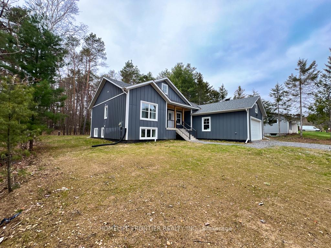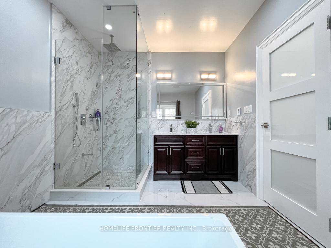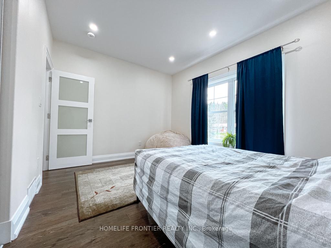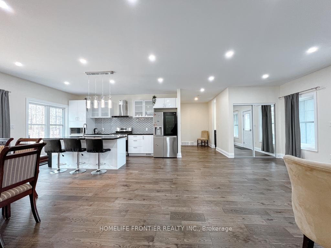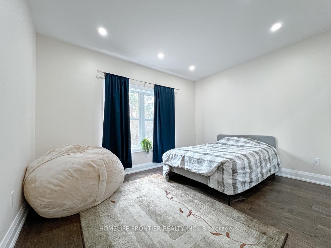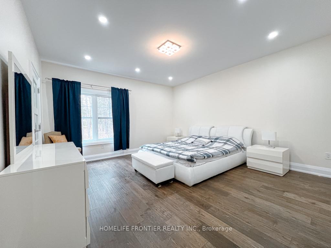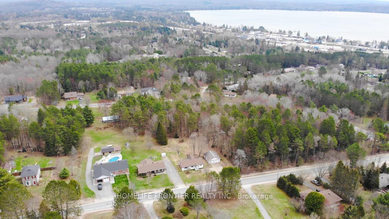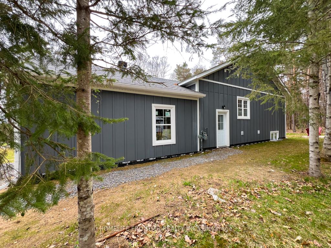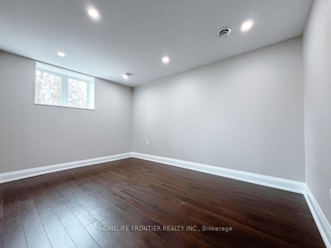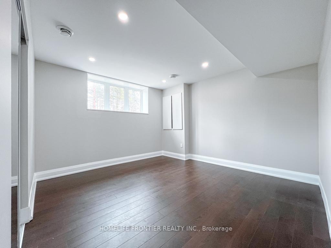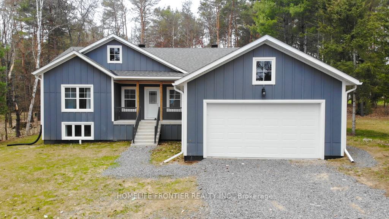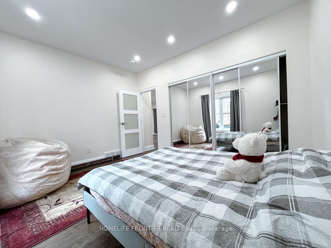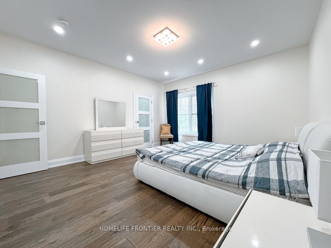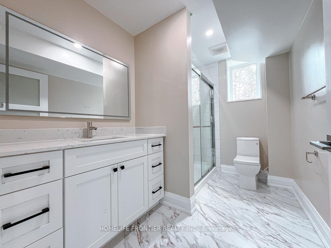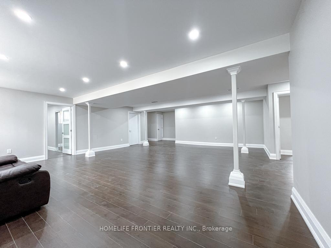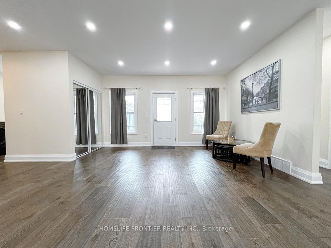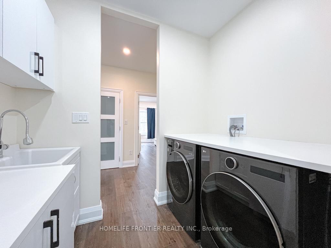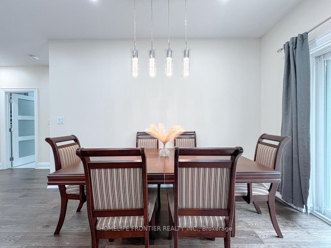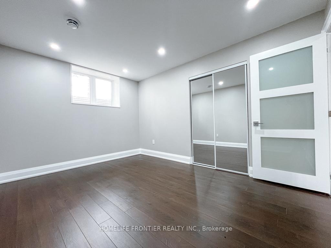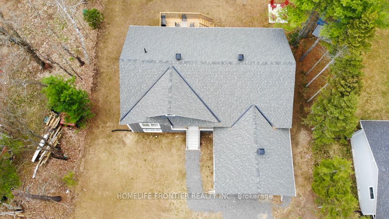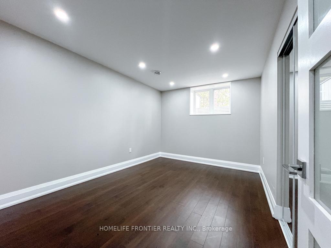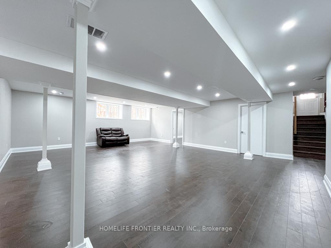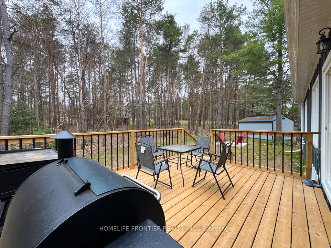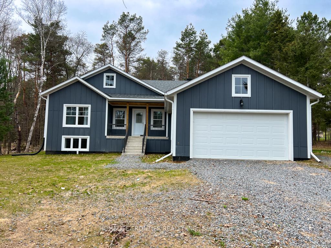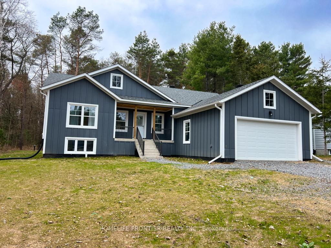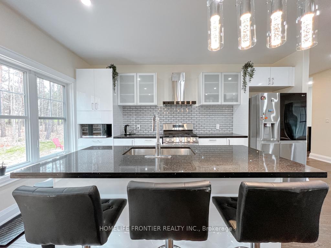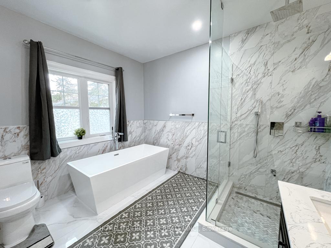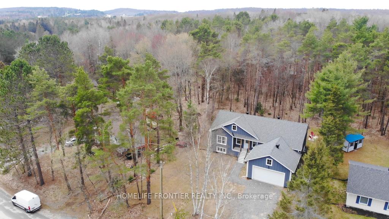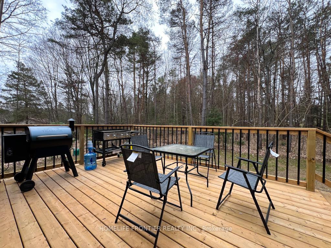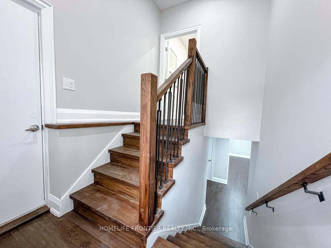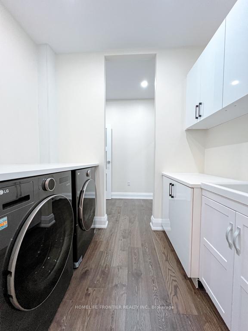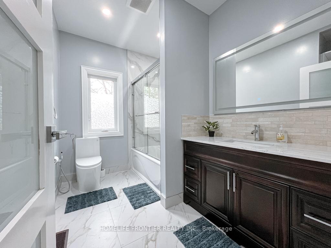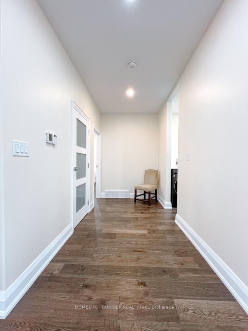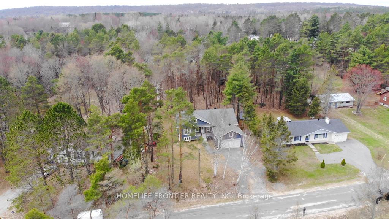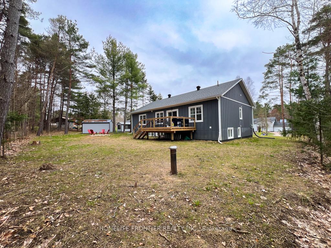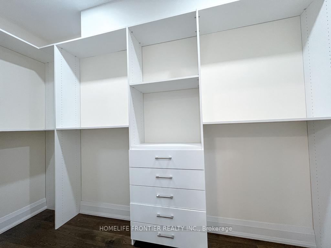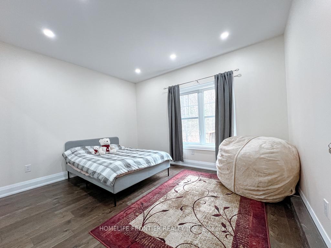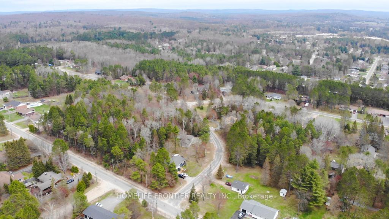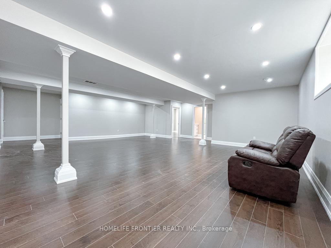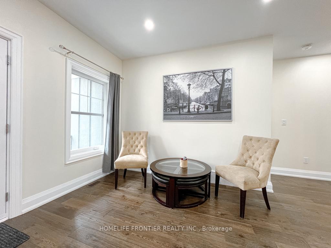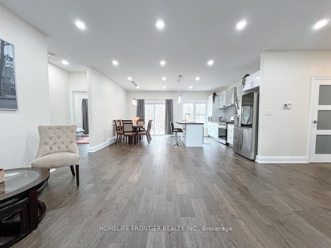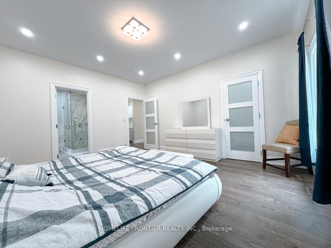$799,000
Available - For Sale
Listing ID: X12141743
18 Murray Stre , Sundridge, P0A 1Z0, Parry Sound
| Welcome to 18 Murray St! Built in 2024, This Sun-field 3bdr bungalow with 2 car attached garage located on a large private lot. Only few blocks from stores, public park and a beach on Bernard Lake in a village of Sundridge. An open concept Living room is combined with Kitchen & Dining and walk out to the beautiful deck. Kitchen boasts a central island with breakfast bar, stainless steel appliances, separate pantry room. A large Primary bedroom with walk in closet and 5pcs ensuite bathroom with soaker tub and frameless glass shower. Lower Level is finished with a large great room, three bedrooms with mirrored closets and a 3pcs bathroom. Municipal garbage pick up and sewers, forced air gas furnace, tankless water heater and drilled well. This spacious bungalow is great for large families! |
| Price | $799,000 |
| Taxes: | $3991.18 |
| Occupancy: | Owner |
| Address: | 18 Murray Stre , Sundridge, P0A 1Z0, Parry Sound |
| Directions/Cross Streets: | Murray St/Albert St |
| Rooms: | 5 |
| Rooms +: | 4 |
| Bedrooms: | 3 |
| Bedrooms +: | 3 |
| Family Room: | F |
| Basement: | Finished, Separate Ent |
| Level/Floor | Room | Length(ft) | Width(ft) | Descriptions | |
| Room 1 | Main | Living Ro | 28.34 | 18.11 | Combined w/Dining, Combined w/Kitchen, Open Concept |
| Room 2 | Main | Dining Ro | 28.34 | 18.11 | Combined w/Living, Combined w/Kitchen, W/O To Deck |
| Room 3 | Main | Kitchen | 28.34 | 18.11 | Combined w/Dining, Combined w/Living, Centre Island |
| Room 4 | Main | Primary B | 15.65 | 14.46 | Hardwood Floor, Walk-In Closet(s), 5 Pc Ensuite |
| Room 5 | Main | Bedroom 2 | 13.38 | 10.79 | Hardwood Floor, Mirrored Closet |
| Room 6 | Main | Bedroom 3 | 13.45 | 10.53 | Hardwood Floor, Mirrored Closet |
| Room 7 | Main | Laundry | 8.13 | 5.51 | |
| Room 8 | Basement | Family Ro | 26.73 | 22.4 | Laminate, Above Grade Window |
| Room 9 | Basement | Bedroom 4 | 13.28 | 9.87 | Laminate, Mirrored Closet |
| Room 10 | Basement | Bedroom 5 | 13.84 | 9.64 | Laminate, Mirrored Closet |
| Room 11 | Basement | Bedroom | 12.53 | 11.84 | Laminate, Mirrored Closet |
| Washroom Type | No. of Pieces | Level |
| Washroom Type 1 | 5 | Main |
| Washroom Type 2 | 4 | Main |
| Washroom Type 3 | 3 | Basement |
| Washroom Type 4 | 0 | |
| Washroom Type 5 | 0 |
| Total Area: | 0.00 |
| Approximatly Age: | 0-5 |
| Property Type: | Detached |
| Style: | Bungalow |
| Exterior: | Board & Batten |
| Garage Type: | Attached |
| (Parking/)Drive: | Private |
| Drive Parking Spaces: | 4 |
| Park #1 | |
| Parking Type: | Private |
| Park #2 | |
| Parking Type: | Private |
| Pool: | None |
| Approximatly Age: | 0-5 |
| Approximatly Square Footage: | 1500-2000 |
| Property Features: | Golf, Lake/Pond |
| CAC Included: | N |
| Water Included: | N |
| Cabel TV Included: | N |
| Common Elements Included: | N |
| Heat Included: | N |
| Parking Included: | N |
| Condo Tax Included: | N |
| Building Insurance Included: | N |
| Fireplace/Stove: | N |
| Heat Type: | Forced Air |
| Central Air Conditioning: | None |
| Central Vac: | N |
| Laundry Level: | Syste |
| Ensuite Laundry: | F |
| Sewers: | Sewer |
| Water: | Drilled W |
| Water Supply Types: | Drilled Well |
$
%
Years
This calculator is for demonstration purposes only. Always consult a professional
financial advisor before making personal financial decisions.
| Although the information displayed is believed to be accurate, no warranties or representations are made of any kind. |
| HOMELIFE FRONTIER REALTY INC. |
|
|

Frank Gallo
Sales Representative
Dir:
416-433-5981
Bus:
647-479-8477
Fax:
647-479-8457
| Book Showing | Email a Friend |
Jump To:
At a Glance:
| Type: | Freehold - Detached |
| Area: | Parry Sound |
| Municipality: | Sundridge |
| Neighbourhood: | Sundridge |
| Style: | Bungalow |
| Approximate Age: | 0-5 |
| Tax: | $3,991.18 |
| Beds: | 3+3 |
| Baths: | 3 |
| Fireplace: | N |
| Pool: | None |
Locatin Map:
Payment Calculator:

