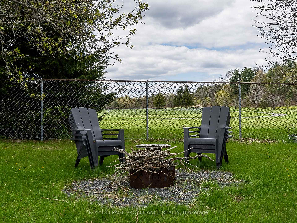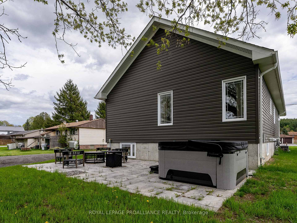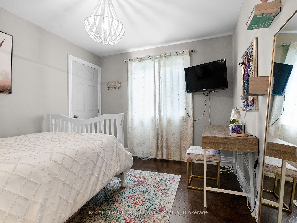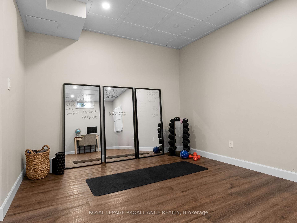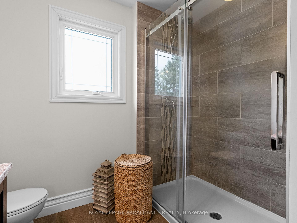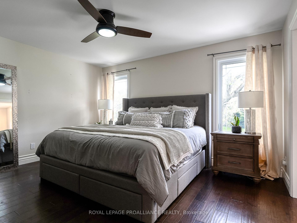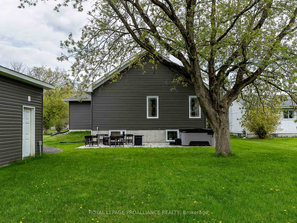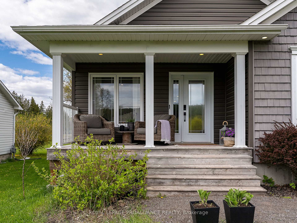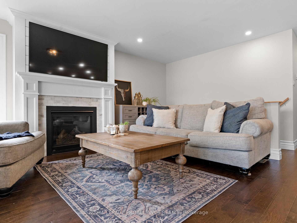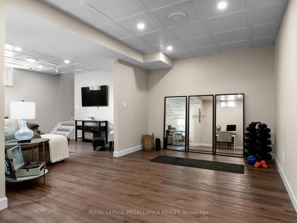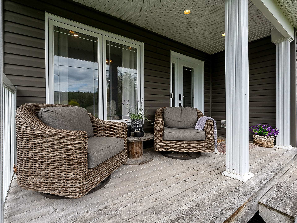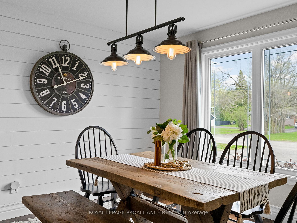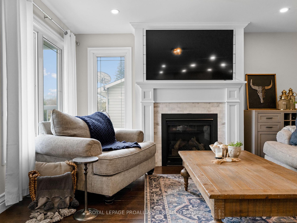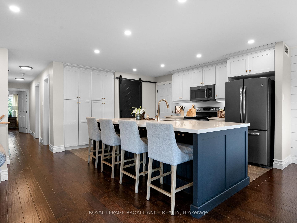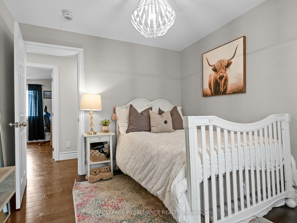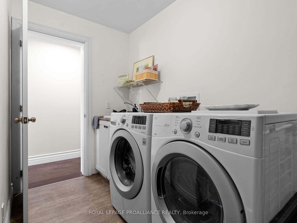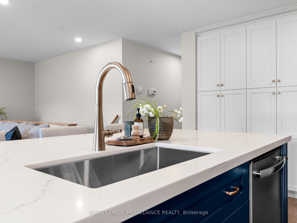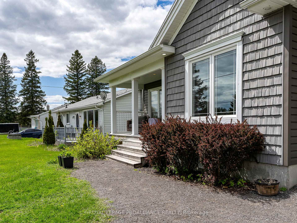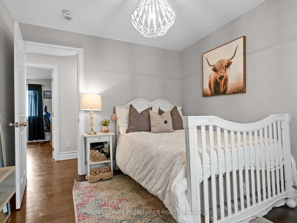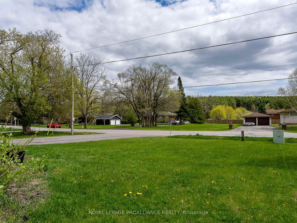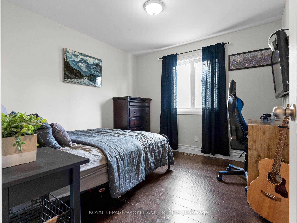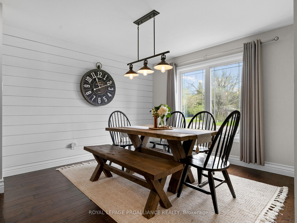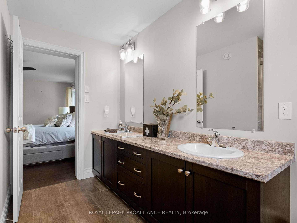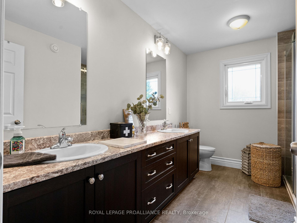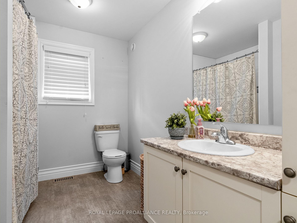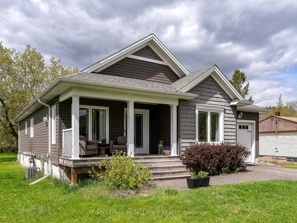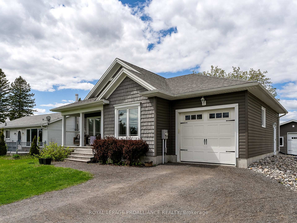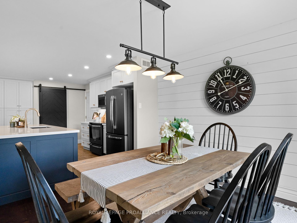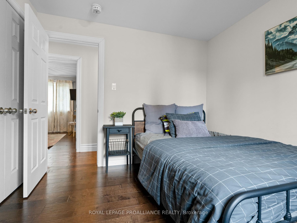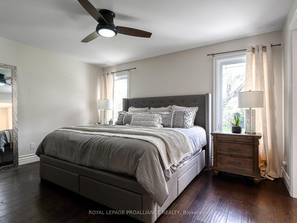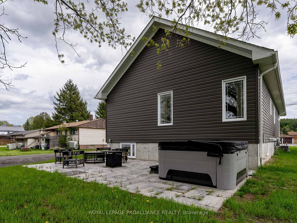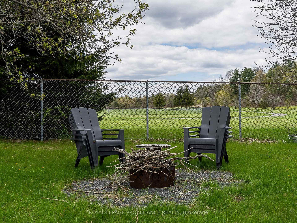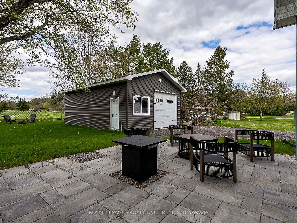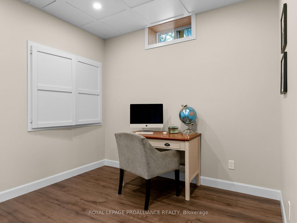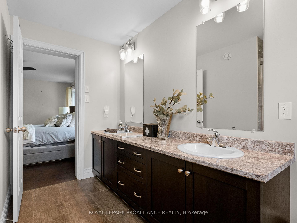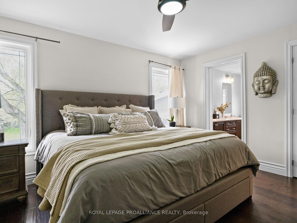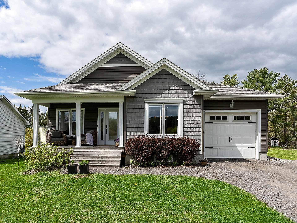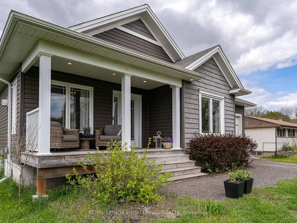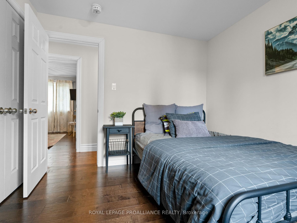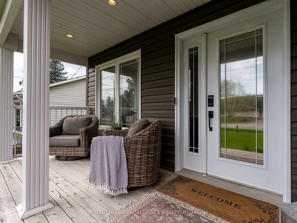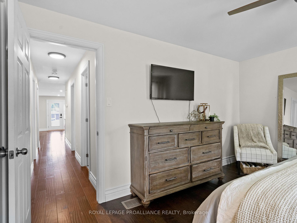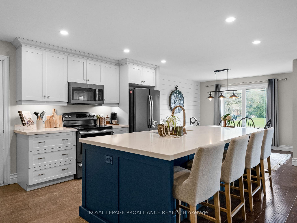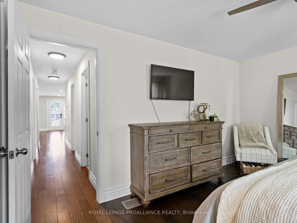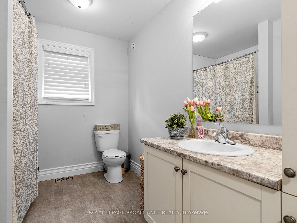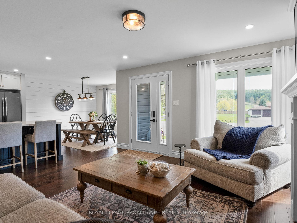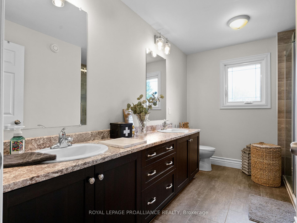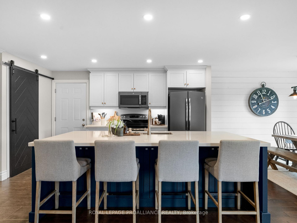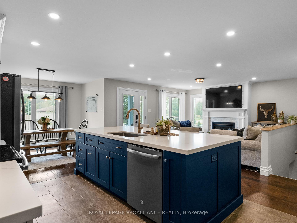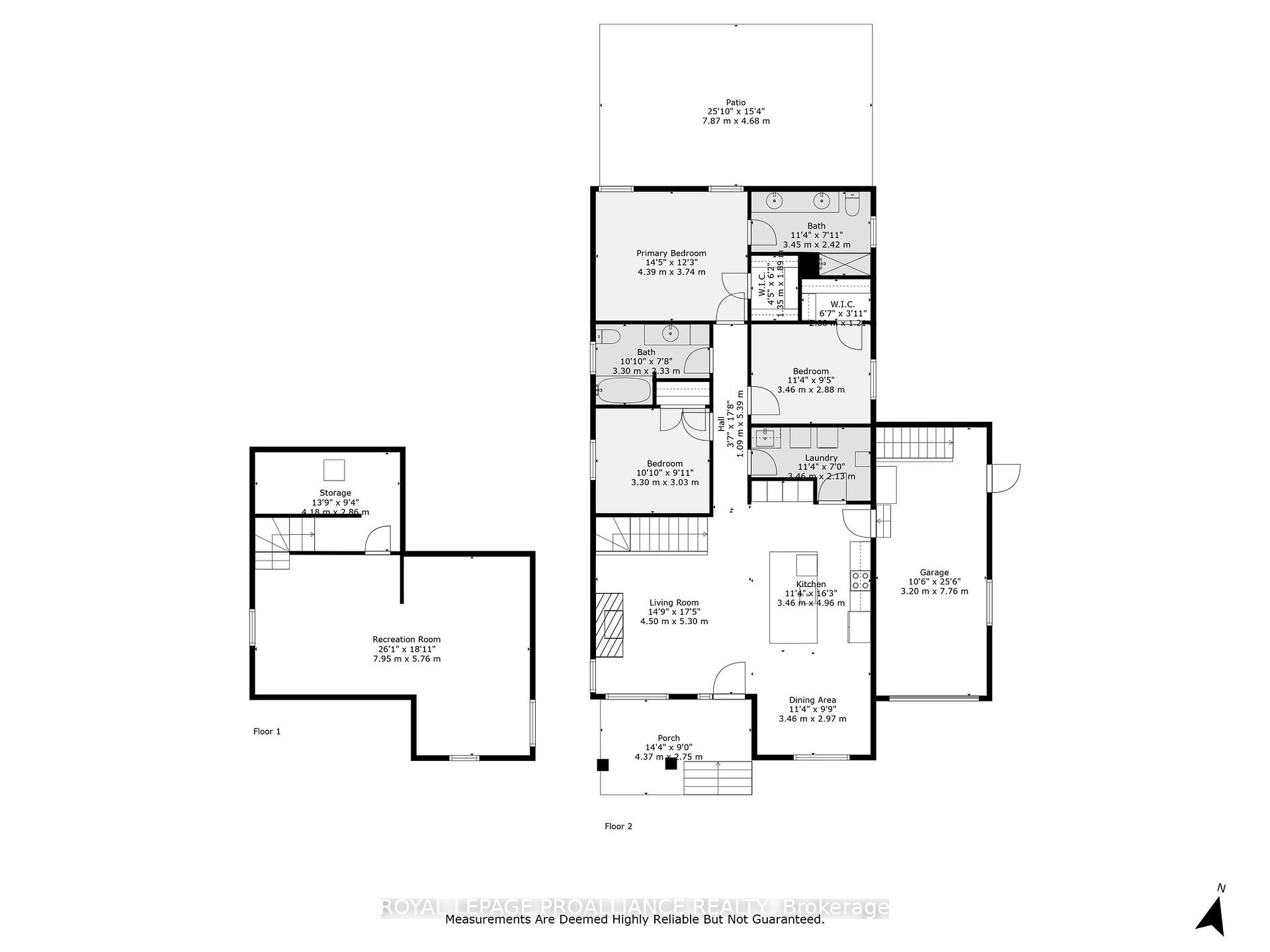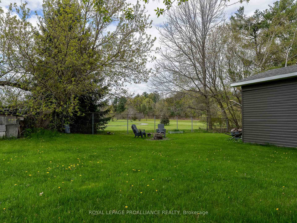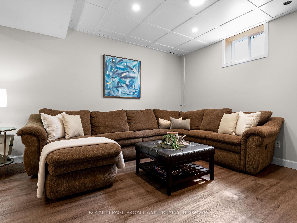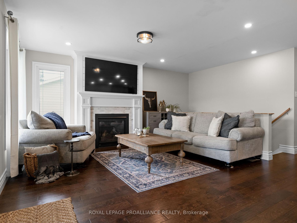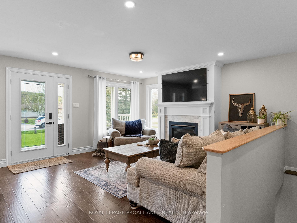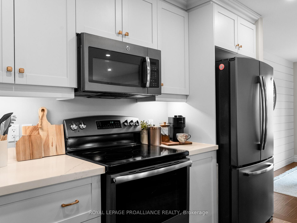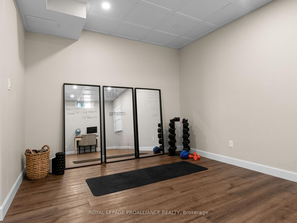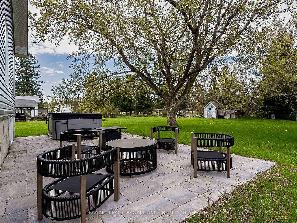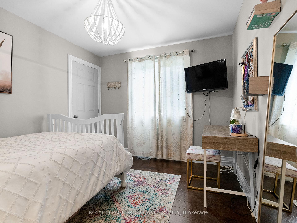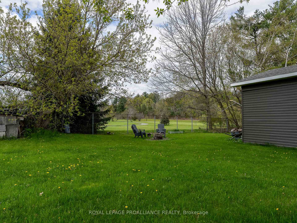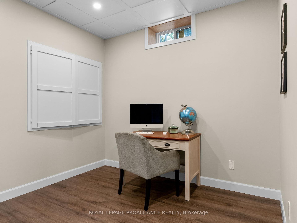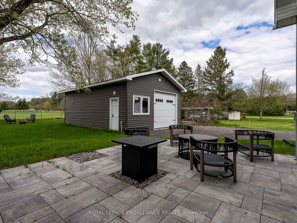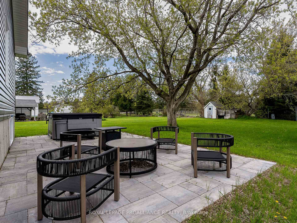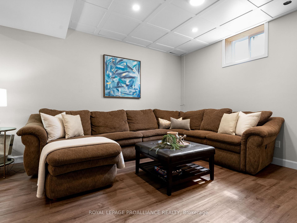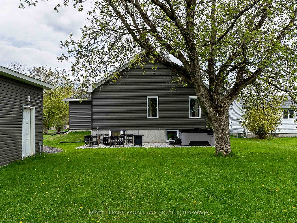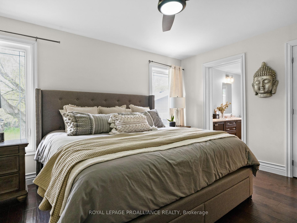$949,900
Available - For Sale
Listing ID: X12141526
2515 Van Luven Road , Hamilton Township, K0K 1C0, Northumberland
| This well-cared-for bungalow presents an exceptional opportunity, combining spacious living, practical design, and built-in rental income - ideal for families, multi-generational households, or savvy investors. The main level features three generously sized bedrooms and two full bathrooms, offering comfort and space for everyone. The bright, open-concept living area is warmed by a cozy fireplace and filled with natural light from large windows, creating an inviting atmosphere throughout. The kitchen is both functional and family-friendly, offering abundant counter space, ample cabinetry, and a seamless flow into the adjacent dining area - perfect for casual meals or entertaining guests. A dedicated main-floor laundry room adds convenience to your daily routine. Downstairs, the fully finished basement offers incredible versatility. It includes a self-contained 1-bedroom apartment with its own private entrance, full kitchen, 4-piece bathroom, and living space. The remainder of the basement is also fully finished, providing additional living space that could serve as a rec room, home office, or gym. Outside, you'll find a large, private backyard, perfect for kids, pets, or summer gatherings. A convenient attached garage with interior access, bonus detached garage, and ample parking complete the property. Located in a family-oriented neighbourhood, just steps to parks, schools, and the local rec centre, and only a short drive to downtown Cobourg and the waterfront, this home offers the lifestyle flexibility you've been looking for. *Pictures & official floor plan of lower level apartment aren't included* |
| Price | $949,900 |
| Taxes: | $4086.00 |
| Occupancy: | Owner+T |
| Address: | 2515 Van Luven Road , Hamilton Township, K0K 1C0, Northumberland |
| Directions/Cross Streets: | Cty Rd 45 |
| Rooms: | 9 |
| Rooms +: | 6 |
| Bedrooms: | 3 |
| Bedrooms +: | 1 |
| Family Room: | T |
| Basement: | Apartment, Finished |
| Level/Floor | Room | Length(ft) | Width(ft) | Descriptions | |
| Room 1 | Main | Living Ro | 14.76 | 17.38 | |
| Room 2 | Main | Kitchen | 11.35 | 16.27 | |
| Room 3 | Main | Dining Ro | 11.35 | 9.74 | |
| Room 4 | Main | Laundry | 11.35 | 6.99 | |
| Room 5 | Main | Primary B | 14.4 | 12.27 | 4 Pc Ensuite, Walk-In Closet(s) |
| Room 6 | Main | Bedroom 2 | 10.82 | 9.84 | |
| Room 7 | Main | Bedroom 3 | 11.35 | 9.45 | Walk-In Closet(s) |
| Room 8 | Basement | Recreatio | 26.08 | 18.89 | |
| Room 9 | Basement | Furnace R | 13.71 | 9.38 | |
| Room 10 | Basement | Kitchen | 14.17 | 16.17 | Eat-in Kitchen |
| Room 11 | Basement | Bedroom | 11.38 | 13.58 | |
| Room 12 | Basement | Living Ro | 15.09 | 19.38 |
| Washroom Type | No. of Pieces | Level |
| Washroom Type 1 | 4 | Main |
| Washroom Type 2 | 4 | Basement |
| Washroom Type 3 | 0 | |
| Washroom Type 4 | 0 | |
| Washroom Type 5 | 0 |
| Total Area: | 0.00 |
| Property Type: | Detached |
| Style: | Bungalow |
| Exterior: | Vinyl Siding |
| Garage Type: | Attached |
| (Parking/)Drive: | Private |
| Drive Parking Spaces: | 4 |
| Park #1 | |
| Parking Type: | Private |
| Park #2 | |
| Parking Type: | Private |
| Pool: | None |
| Other Structures: | Additional Gar |
| Approximatly Square Footage: | 1100-1500 |
| Property Features: | Golf, Hospital |
| CAC Included: | N |
| Water Included: | N |
| Cabel TV Included: | N |
| Common Elements Included: | N |
| Heat Included: | N |
| Parking Included: | N |
| Condo Tax Included: | N |
| Building Insurance Included: | N |
| Fireplace/Stove: | Y |
| Heat Type: | Forced Air |
| Central Air Conditioning: | Central Air |
| Central Vac: | N |
| Laundry Level: | Syste |
| Ensuite Laundry: | F |
| Sewers: | Septic |
$
%
Years
This calculator is for demonstration purposes only. Always consult a professional
financial advisor before making personal financial decisions.
| Although the information displayed is believed to be accurate, no warranties or representations are made of any kind. |
| ROYAL LEPAGE PROALLIANCE REALTY |
|
|

Frank Gallo
Sales Representative
Dir:
416-433-5981
Bus:
647-479-8477
Fax:
647-479-8457
| Virtual Tour | Book Showing | Email a Friend |
Jump To:
At a Glance:
| Type: | Freehold - Detached |
| Area: | Northumberland |
| Municipality: | Hamilton Township |
| Neighbourhood: | Baltimore |
| Style: | Bungalow |
| Tax: | $4,086 |
| Beds: | 3+1 |
| Baths: | 3 |
| Fireplace: | Y |
| Pool: | None |
Locatin Map:
Payment Calculator:

