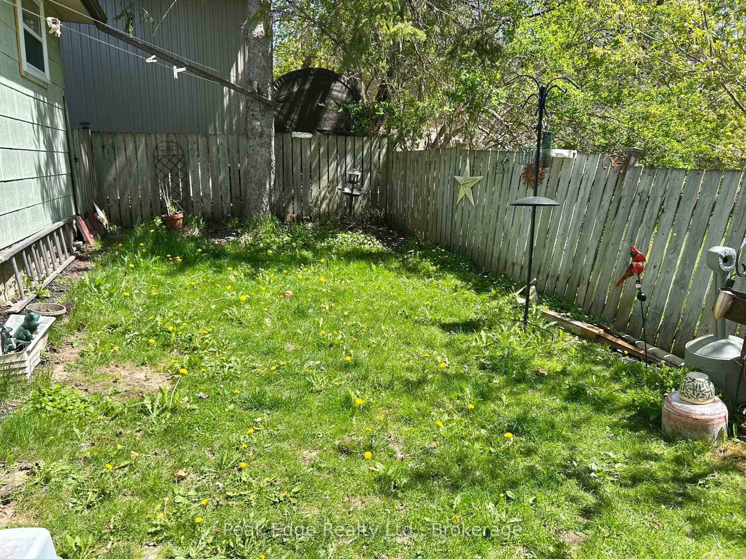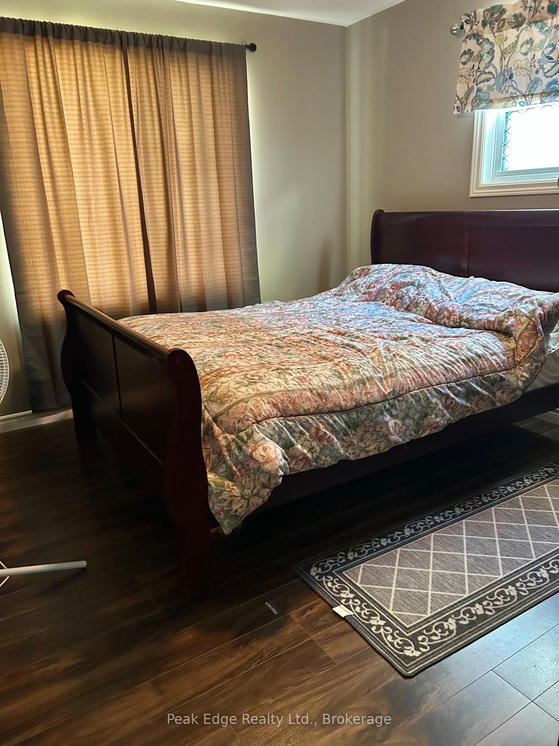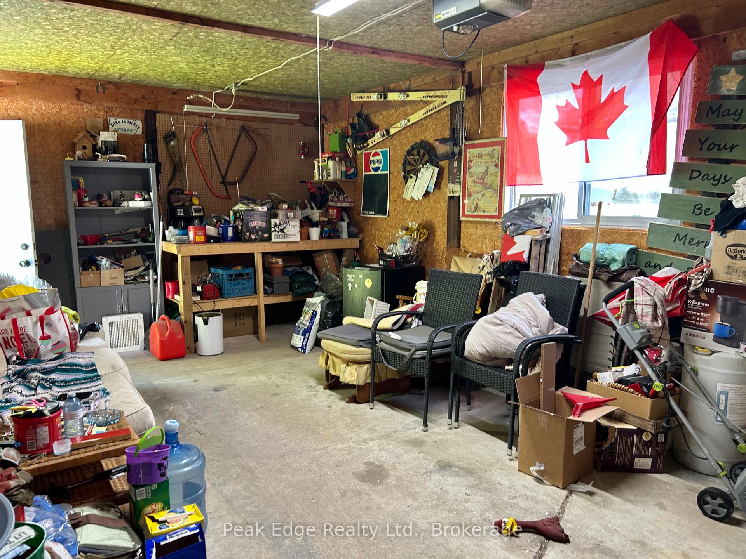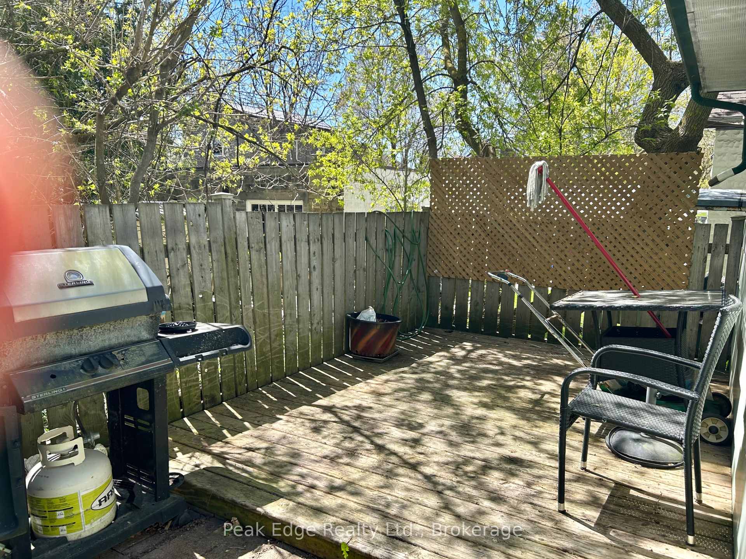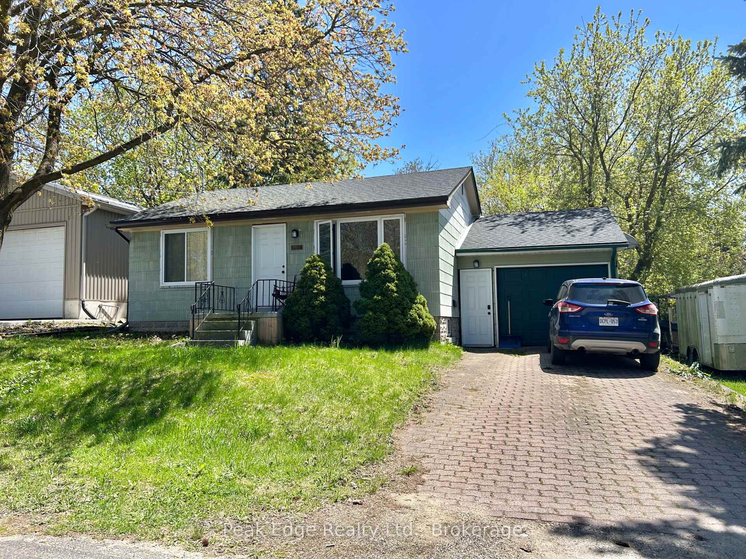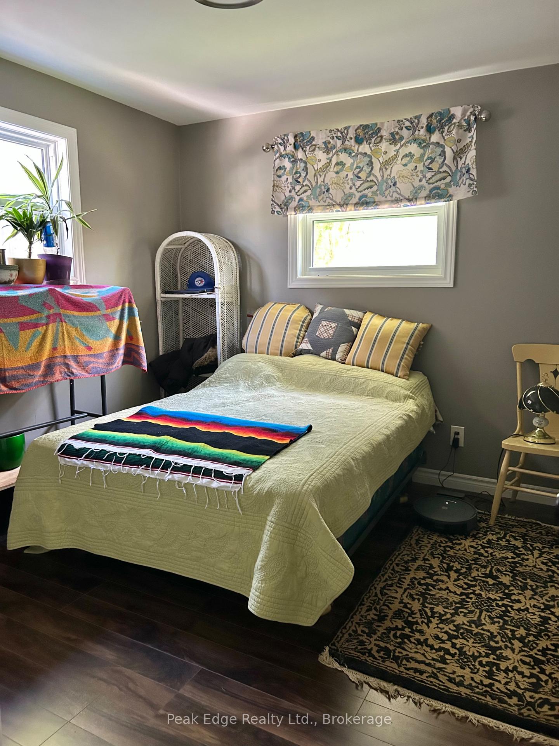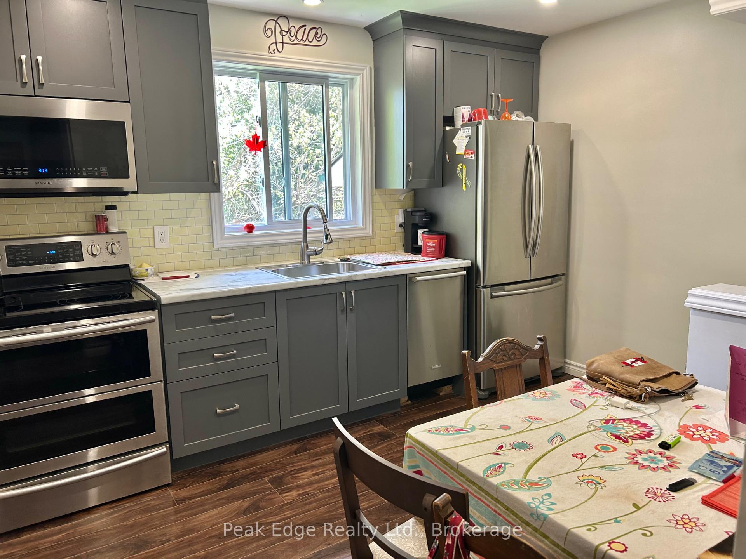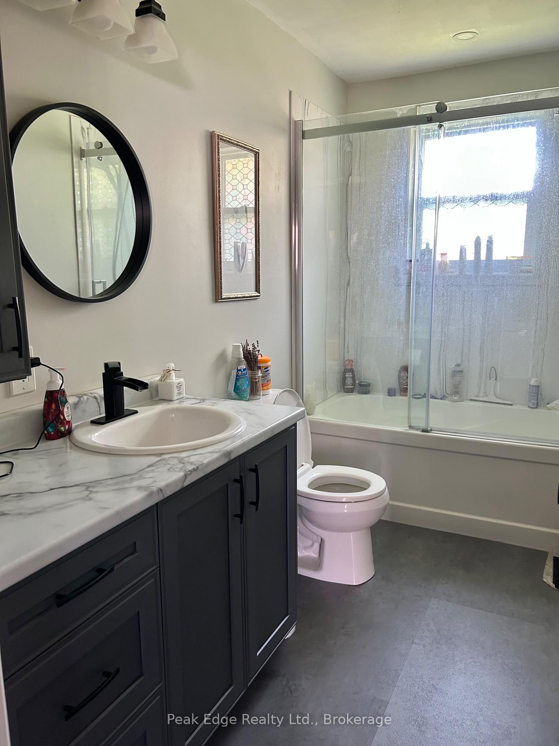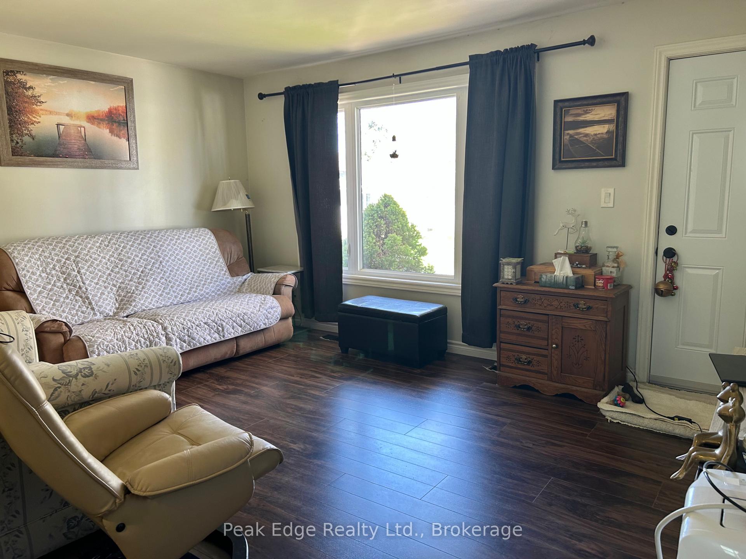$399,000
Available - For Sale
Listing ID: X12143311
357 8th Stre , Hanover, N4N 1J9, Grey County
| Check out this updated two-bedroom bungalow with an attached garage. This is an ideal opportunity for downsizers, single buyers, or first-time homeowners. The main floor underwent a significant renovation in 2019, including new insulation, plumbing, wiring, new drywall, contemporary Hanover Kitchens cabinetry complete with full appliance package, and a beautifully appointed modern bathroom with a custom vanity from Hanover Kitchens. Enjoy the ease of carpet-free living with newer flooring throughout. Further enhancing its value are the replaced doors and windows, along with a new roof installed in 2020. The insulated basement offers untapped potential for future development of family room with laundry facilities and a storage room. All economically heated with forced air gas. This lovely property offers a private, easily maintained fenced backyard ; complete with a deck. You will love the great location close to downtown amenities. |
| Price | $399,000 |
| Taxes: | $2082.00 |
| Assessment Year: | 2024 |
| Occupancy: | Owner |
| Address: | 357 8th Stre , Hanover, N4N 1J9, Grey County |
| Directions/Cross Streets: | 10th street |
| Rooms: | 5 |
| Bedrooms: | 2 |
| Bedrooms +: | 0 |
| Family Room: | F |
| Basement: | Development , Unfinished |
| Level/Floor | Room | Length(ft) | Width(ft) | Descriptions | |
| Room 1 | Main | Kitchen | 11.74 | 10 | |
| Room 2 | Main | Living Ro | 15.74 | 11.48 | |
| Room 3 | Main | Primary B | 11.25 | 10.76 | |
| Room 4 | Main | Bedroom 2 | 10 | 6.56 | |
| Room 5 | Main | Bathroom | 10 | 3.28 |
| Washroom Type | No. of Pieces | Level |
| Washroom Type 1 | 4 | Main |
| Washroom Type 2 | 0 | |
| Washroom Type 3 | 0 | |
| Washroom Type 4 | 0 | |
| Washroom Type 5 | 0 |
| Total Area: | 0.00 |
| Approximatly Age: | 51-99 |
| Property Type: | Detached |
| Style: | Bungalow |
| Exterior: | Other |
| Garage Type: | Attached |
| Drive Parking Spaces: | 2 |
| Pool: | None |
| Approximatly Age: | 51-99 |
| Approximatly Square Footage: | 700-1100 |
| CAC Included: | N |
| Water Included: | N |
| Cabel TV Included: | N |
| Common Elements Included: | N |
| Heat Included: | N |
| Parking Included: | N |
| Condo Tax Included: | N |
| Building Insurance Included: | N |
| Fireplace/Stove: | N |
| Heat Type: | Forced Air |
| Central Air Conditioning: | None |
| Central Vac: | N |
| Laundry Level: | Syste |
| Ensuite Laundry: | F |
| Sewers: | Sewer |
| Utilities-Cable: | A |
| Utilities-Hydro: | Y |
$
%
Years
This calculator is for demonstration purposes only. Always consult a professional
financial advisor before making personal financial decisions.
| Although the information displayed is believed to be accurate, no warranties or representations are made of any kind. |
| Peak Edge Realty Ltd. |
|
|

Frank Gallo
Sales Representative
Dir:
416-433-5981
Bus:
647-479-8477
Fax:
647-479-8457
| Book Showing | Email a Friend |
Jump To:
At a Glance:
| Type: | Freehold - Detached |
| Area: | Grey County |
| Municipality: | Hanover |
| Neighbourhood: | Hanover |
| Style: | Bungalow |
| Approximate Age: | 51-99 |
| Tax: | $2,082 |
| Beds: | 2 |
| Baths: | 1 |
| Fireplace: | N |
| Pool: | None |
Locatin Map:
Payment Calculator:

