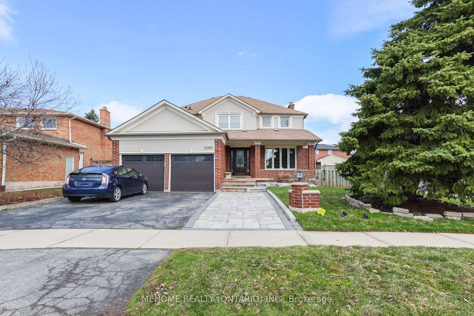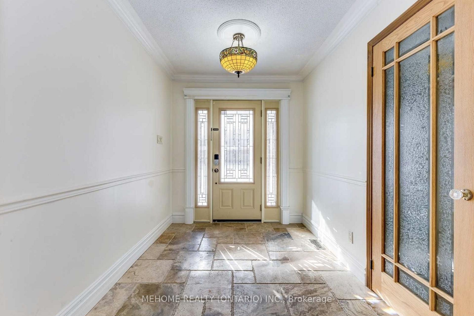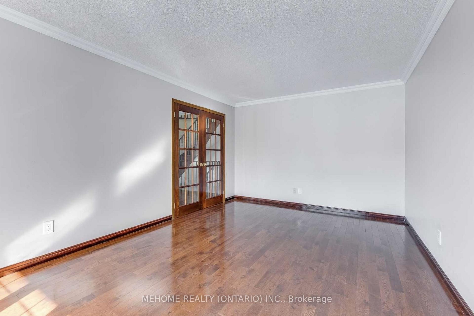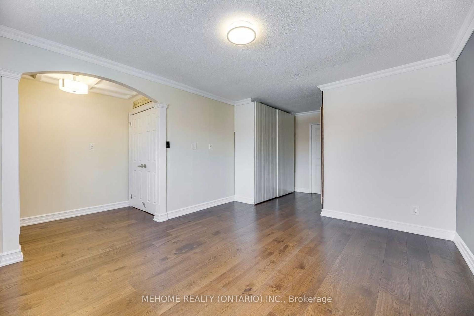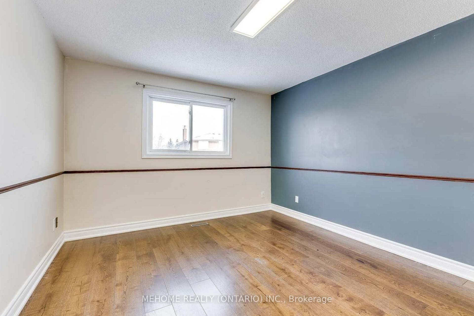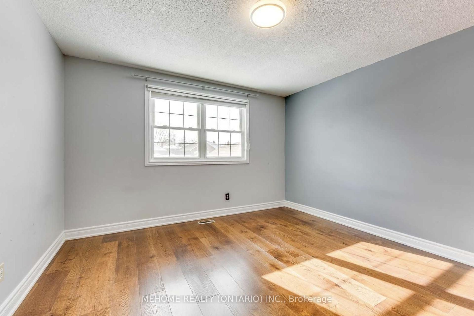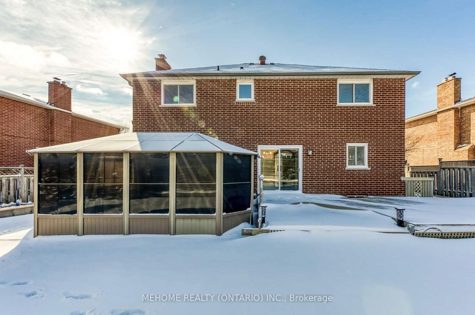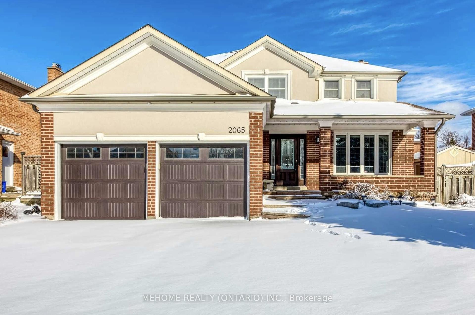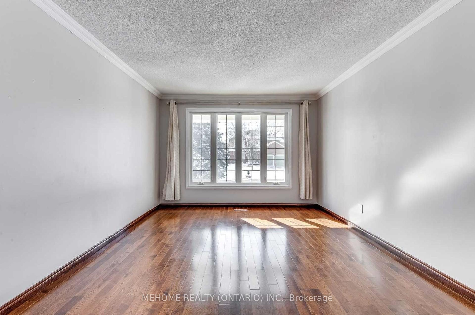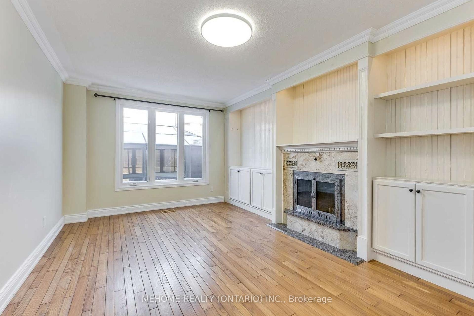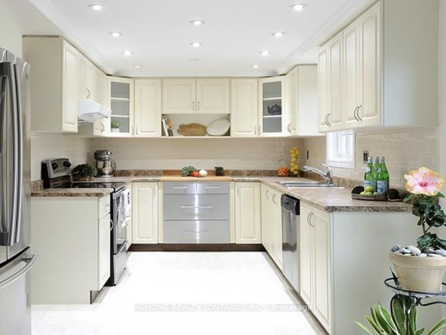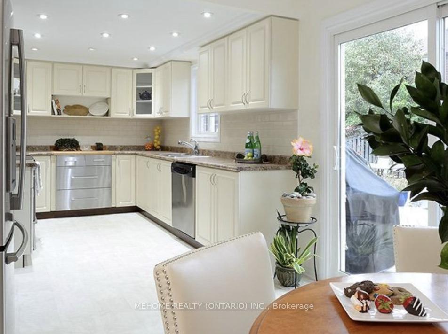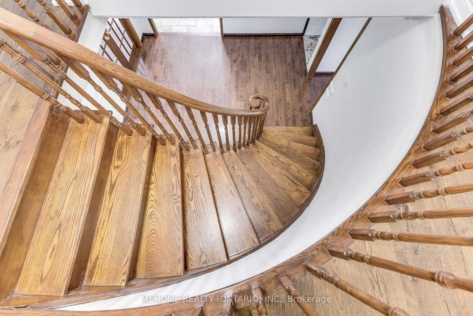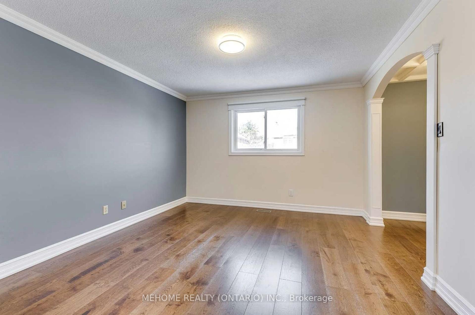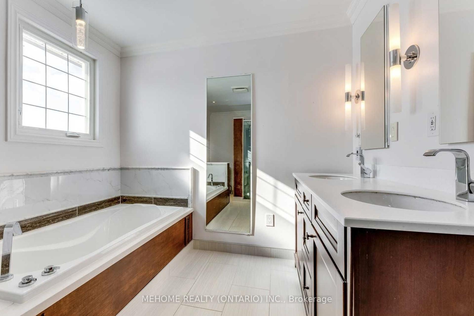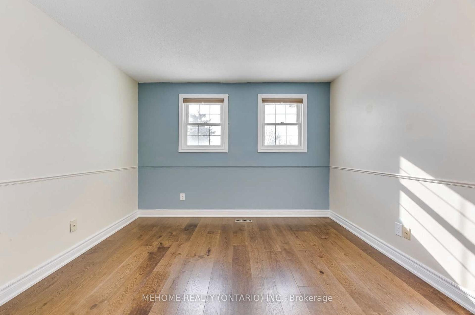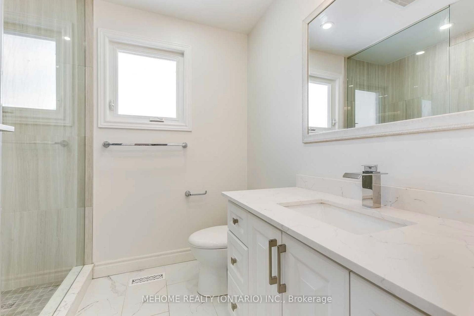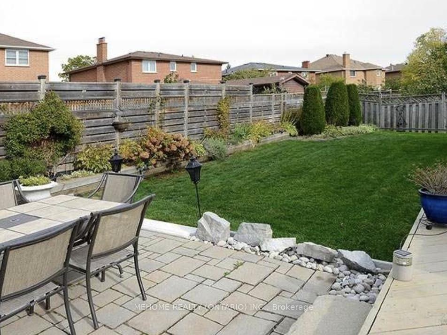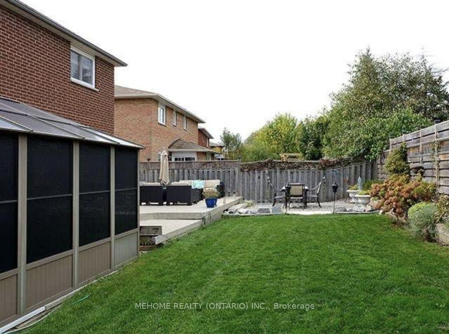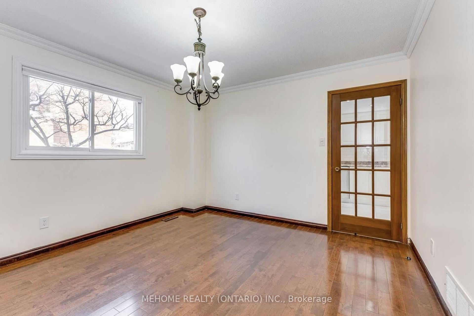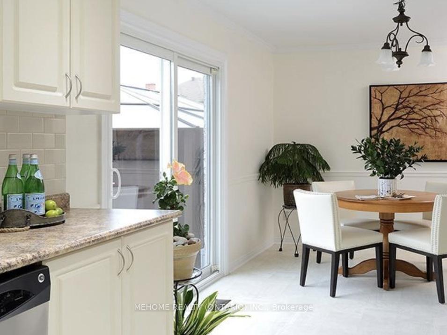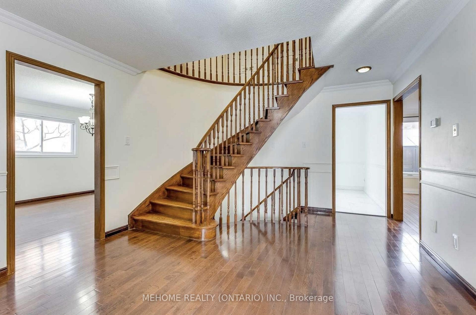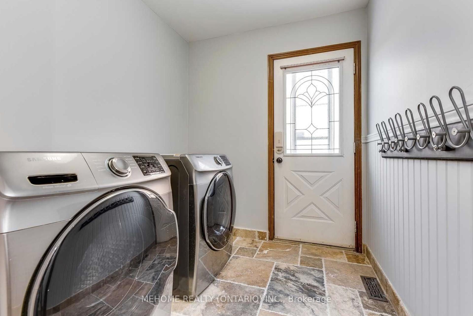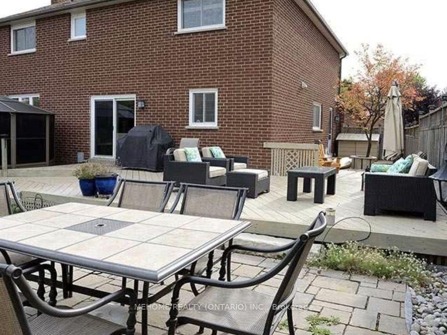$4,000
Available - For Rent
Listing ID: W12145221
2065 Madden Boul , Oakville, L6H 3N9, Halton
| Welcome to 2065 Madden Blvd- a beautifully maintained detached home in River Oaks! Located in the hiahly sought-after.family-friendly River Oaks community of Oakvile. This bright and spacious home offers a functional layout, sun-filled living spaces, and a private backvard oasis ideal for relaxing or entertaining. There are a ot of Key feature such as: 4 Bedrooms + Three Bathrooms-ideal for growing families, Updated Kitchen with durable countertops & stainless steel appliances, Steps to top-Ranked schools(include White Oaks Secondary School) parks, trails & Public transit, Minutes to shopping, highways, and Oakville G0, Hardwood floors, modern lighting & neutral tones throughout, This home offers the perfect blend of comfort,location & lifestyle- Don't miss this move-in Ready Gem!!! |
| Price | $4,000 |
| Taxes: | $0.00 |
| Occupancy: | Vacant |
| Address: | 2065 Madden Boul , Oakville, L6H 3N9, Halton |
| Directions/Cross Streets: | 6th line/UpperMiddle just north of Upper Middle and slight west of 6th Line. |
| Rooms: | 10 |
| Bedrooms: | 4 |
| Bedrooms +: | 0 |
| Family Room: | T |
| Basement: | Separate Ent |
| Furnished: | Unfu |
| Washroom Type | No. of Pieces | Level |
| Washroom Type 1 | 3 | Second |
| Washroom Type 2 | 5 | Second |
| Washroom Type 3 | 2 | Main |
| Washroom Type 4 | 0 | |
| Washroom Type 5 | 0 |
| Total Area: | 0.00 |
| Property Type: | Detached |
| Style: | 2-Storey |
| Exterior: | Brick |
| Garage Type: | Attached |
| (Parking/)Drive: | Private Do |
| Drive Parking Spaces: | 2 |
| Park #1 | |
| Parking Type: | Private Do |
| Park #2 | |
| Parking Type: | Private Do |
| Pool: | None |
| Laundry Access: | Ensuite |
| Other Structures: | Gazebo, Shed |
| Approximatly Square Footage: | 2500-3000 |
| Property Features: | Fenced Yard, Public Transit |
| CAC Included: | N |
| Water Included: | N |
| Cabel TV Included: | N |
| Common Elements Included: | N |
| Heat Included: | N |
| Parking Included: | Y |
| Condo Tax Included: | N |
| Building Insurance Included: | N |
| Fireplace/Stove: | Y |
| Heat Type: | Forced Air |
| Central Air Conditioning: | Central Air |
| Central Vac: | Y |
| Laundry Level: | Syste |
| Ensuite Laundry: | F |
| Sewers: | Sewer |
| Although the information displayed is believed to be accurate, no warranties or representations are made of any kind. |
| MEHOME REALTY (ONTARIO) INC. |
|
|

Frank Gallo
Sales Representative
Dir:
416-433-5981
Bus:
647-479-8477
Fax:
647-479-8457
| Book Showing | Email a Friend |
Jump To:
At a Glance:
| Type: | Freehold - Detached |
| Area: | Halton |
| Municipality: | Oakville |
| Neighbourhood: | 1015 - RO River Oaks |
| Style: | 2-Storey |
| Beds: | 4 |
| Baths: | 3 |
| Fireplace: | Y |
| Pool: | None |
Locatin Map:

