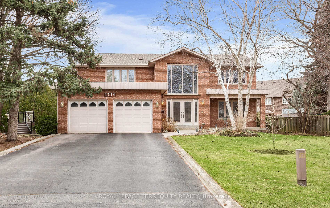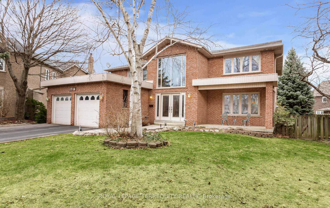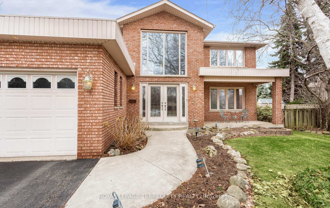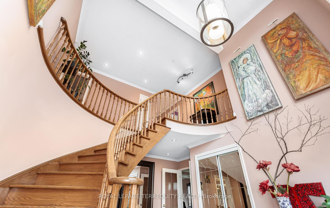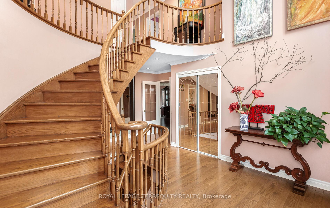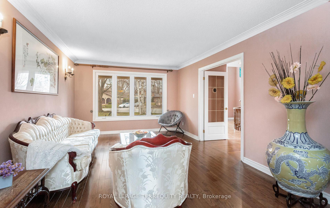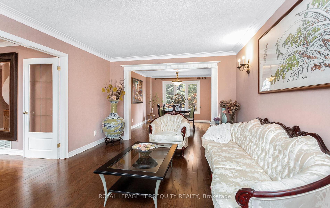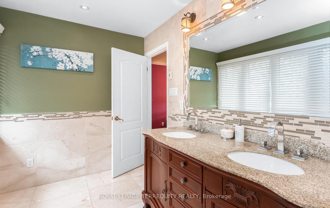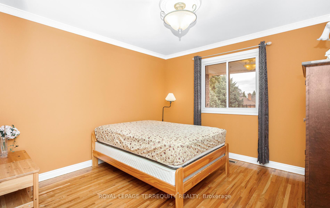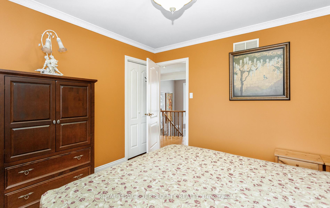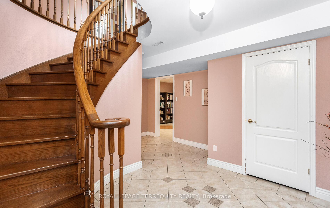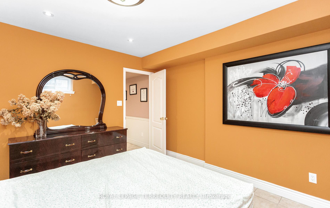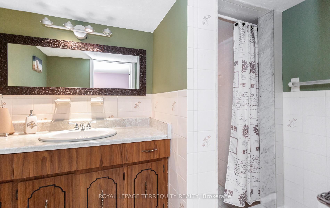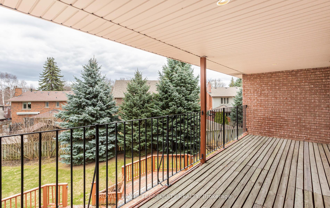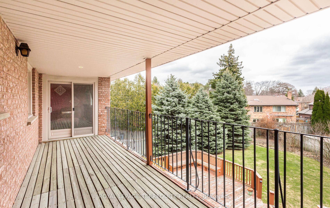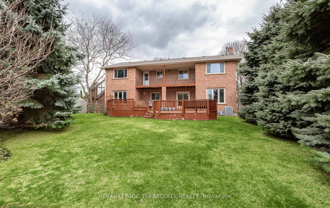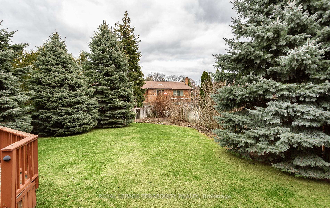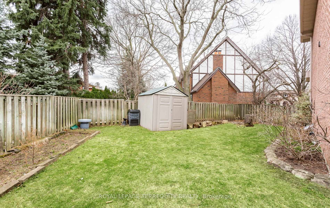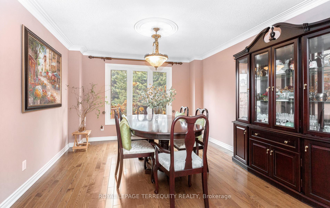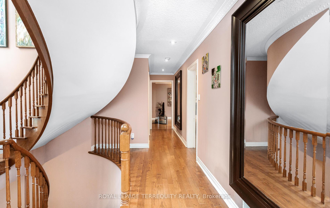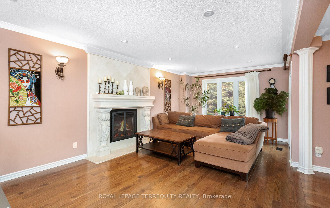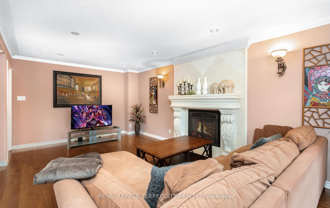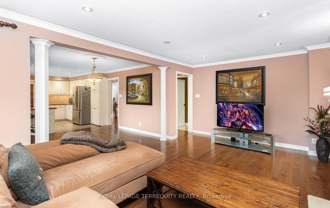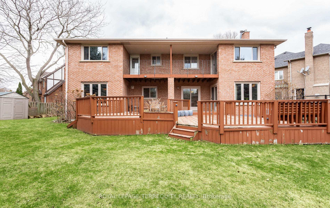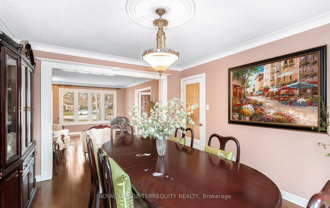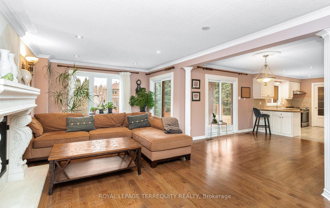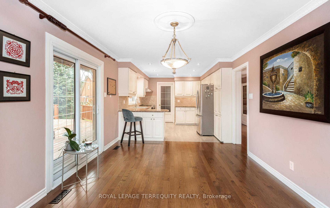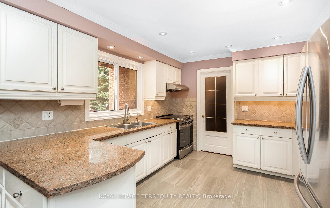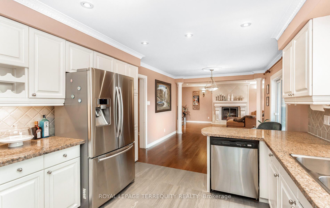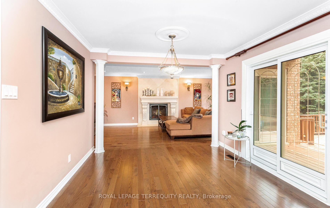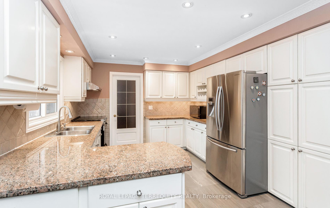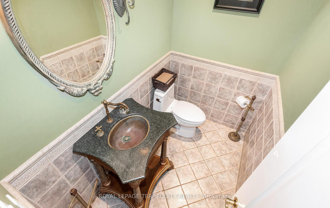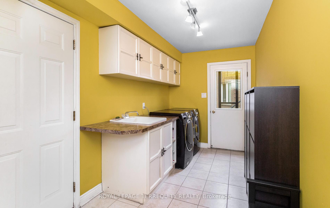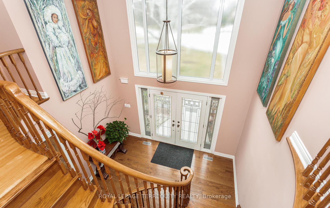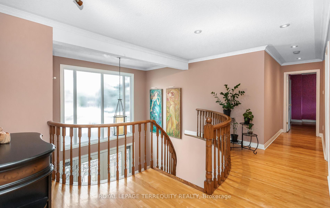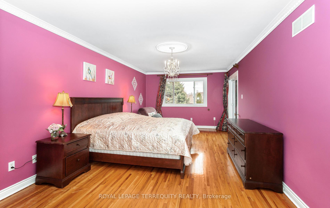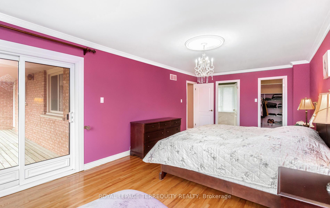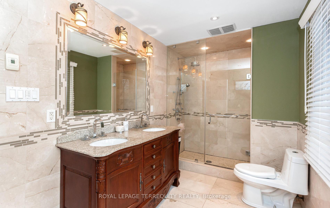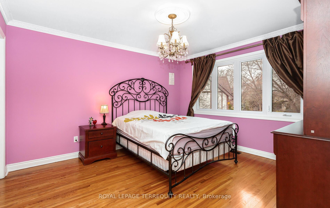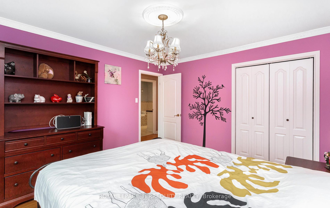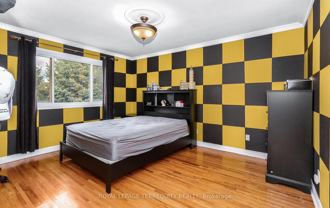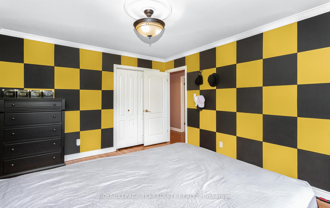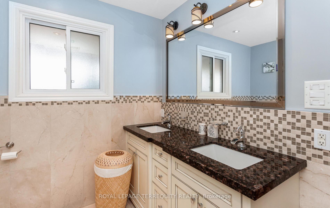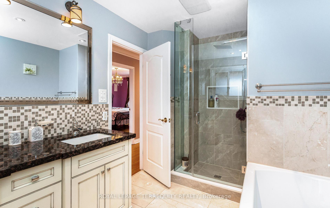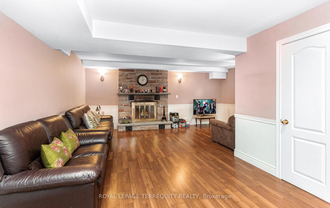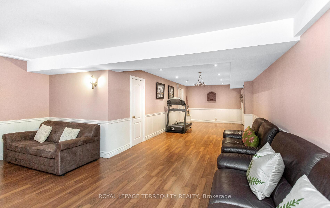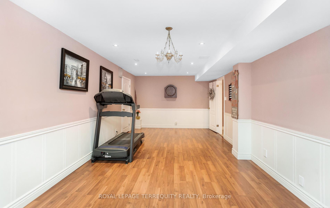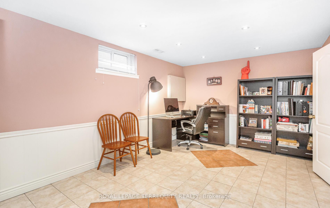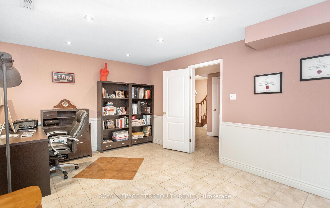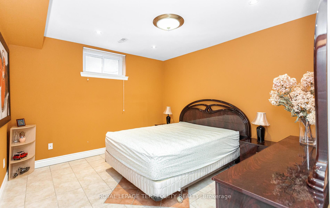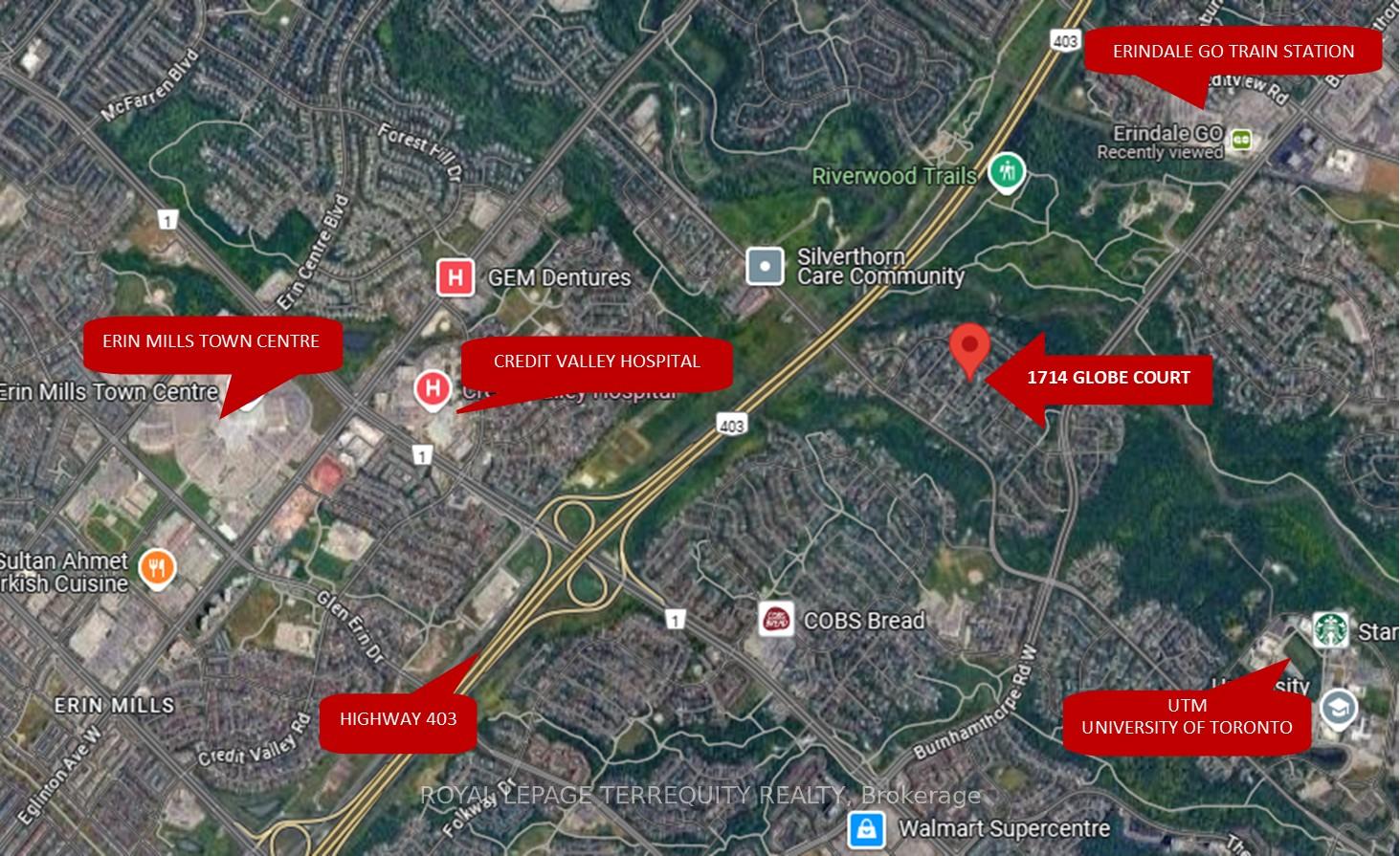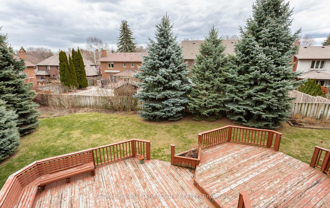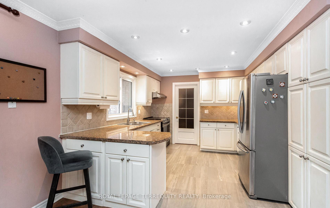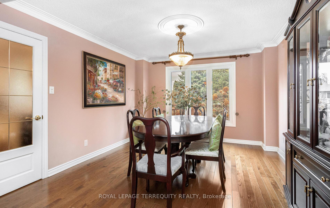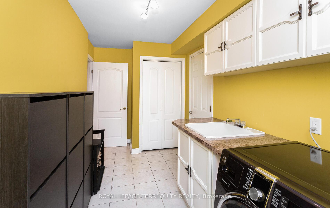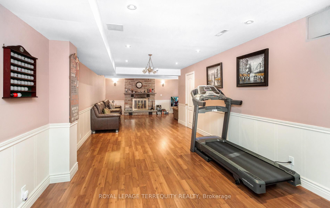$1,950,000
Available - For Sale
Listing ID: W12047506
1714 Globe Cour , Mississauga, L5L 3G5, Peel
| Experience luxury living in the prestigious Bridle Path Estates on a huge premium pie-shaped lot on a child-friendly cul-de-sac. With just under 3000 sq ft above grade, this exquisite home offers an unrivaled lifestyle with scenic trails along the Credit River, effortless access to shopping, dining, major highways and Erindale GO Train Station. A soaring 2-storey foyer welcomes you with an elegant and curved hardwood staircase, spacious closet & hardwood floors. A charming living room with expansive windows overlooking the beautifully curated greenery of the front yard. The living room is open to the dining room making it convenient for large gatherings. The dining room features crown moulding and another set of expansive windows overlooking the delightful backyard garden. The family-sized kitchen is a true centerpiece featuring granite countertops, stainless appliances, backsplash, combined with a charming breakfast area overlooking the multiple perennial gardens with mature trees for privacy, perfect for quiet reflection and entertaining. The main level continues to offer an inviting family room with a cozy gas fireplace to keep you warm during the winter months to the convenient laundry room with walk-out access. Venture upstairs, the primary bedroom is your personal haven, boasting a 4-piece ensuite, an oversized walk-in closet, and a huge private balcony with stunning views. Three additional bedrooms, each with ample closet space and picturesque views through generously sized windows, plus a shared 5-piece bathroom. The fully finished basement offers more space to enjoy, featuring a large recreation room, 5th bedroom, office, 3-piece bathroom, cedar closet, and 2 cold rooms. Thoughtfully maintained, recent upgrades include a roof (2017), furnace and air-conditioner (2018), security film on main level (2024), gutter guards (2024). |
| Price | $1,950,000 |
| Taxes: | $10337.41 |
| Assessment Year: | 2024 |
| Occupancy: | Owner |
| Address: | 1714 Globe Cour , Mississauga, L5L 3G5, Peel |
| Directions/Cross Streets: | Mississauga Rd & Burnhamthorpe |
| Rooms: | 9 |
| Rooms +: | 3 |
| Bedrooms: | 4 |
| Bedrooms +: | 1 |
| Family Room: | T |
| Basement: | Finished |
| Level/Floor | Room | Length(ft) | Width(ft) | Descriptions | |
| Room 1 | Ground | Living Ro | 16.37 | 11.32 | French Doors, Crown Moulding, Hardwood Floor |
| Room 2 | Ground | Dining Ro | 12.96 | 11.58 | Combined w/Living, Crown Moulding, Hardwood Floor |
| Room 3 | Ground | Kitchen | 23.91 | 10.82 | Stainless Steel Appl, Granite Counters, Pot Lights |
| Room 4 | Ground | Breakfast | 23.91 | 10.82 | Combined w/Kitchen, W/O To Deck, Hardwood Floor |
| Room 5 | Ground | Family Ro | 22.14 | 11.64 | Gas Fireplace, Pot Lights, Hardwood Floor |
| Room 6 | Second | Primary B | 22.3 | 11.64 | 4 Pc Ensuite, Walk-In Closet(s), W/O To Balcony |
| Room 7 | Second | Bedroom 2 | 14.1 | 11.64 | Closet, Window, Hardwood Floor |
| Room 8 | Second | Bedroom 3 | 12.79 | 11.45 | Closet, Window, Hardwood Floor |
| Room 9 | Second | Bedroom 4 | 11.45 | 11.12 | Closet, Window, Hardwood Floor |
| Room 10 | Basement | Bedroom | 11.97 | 11.38 | Above Grade Window, Pot Lights, Ceramic Floor |
| Room 11 | Basement | Office | 16.37 | 11.32 | Above Grade Window, Pot Lights, Ceramic Floor |
| Room 12 | Basement | Recreatio | 34.96 | 11.12 | Above Grade Window, Pot Lights, Laminate |
| Washroom Type | No. of Pieces | Level |
| Washroom Type 1 | 2 | Ground |
| Washroom Type 2 | 3 | Basement |
| Washroom Type 3 | 4 | Second |
| Washroom Type 4 | 5 | Second |
| Washroom Type 5 | 0 |
| Total Area: | 0.00 |
| Property Type: | Detached |
| Style: | 2-Storey |
| Exterior: | Brick |
| Garage Type: | Built-In |
| (Parking/)Drive: | Private |
| Drive Parking Spaces: | 4 |
| Park #1 | |
| Parking Type: | Private |
| Park #2 | |
| Parking Type: | Private |
| Pool: | None |
| Approximatly Square Footage: | 2500-3000 |
| CAC Included: | N |
| Water Included: | N |
| Cabel TV Included: | N |
| Common Elements Included: | N |
| Heat Included: | N |
| Parking Included: | N |
| Condo Tax Included: | N |
| Building Insurance Included: | N |
| Fireplace/Stove: | Y |
| Heat Type: | Forced Air |
| Central Air Conditioning: | Central Air |
| Central Vac: | N |
| Laundry Level: | Syste |
| Ensuite Laundry: | F |
| Sewers: | Sewer |
$
%
Years
This calculator is for demonstration purposes only. Always consult a professional
financial advisor before making personal financial decisions.
| Although the information displayed is believed to be accurate, no warranties or representations are made of any kind. |
| ROYAL LEPAGE TERREQUITY REALTY |
|
|

Frank Gallo
Sales Representative
Dir:
416-433-5981
Bus:
647-479-8477
Fax:
647-479-8457
| Virtual Tour | Book Showing | Email a Friend |
Jump To:
At a Glance:
| Type: | Freehold - Detached |
| Area: | Peel |
| Municipality: | Mississauga |
| Neighbourhood: | Erin Mills |
| Style: | 2-Storey |
| Tax: | $10,337.41 |
| Beds: | 4+1 |
| Baths: | 4 |
| Fireplace: | Y |
| Pool: | None |
Locatin Map:
Payment Calculator:

