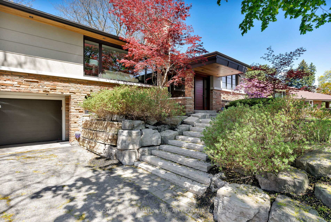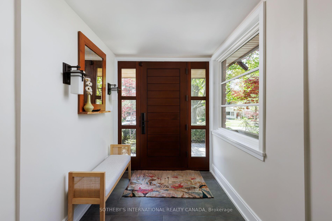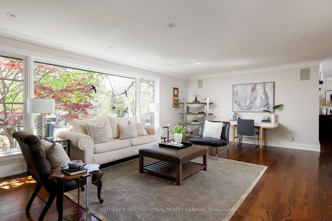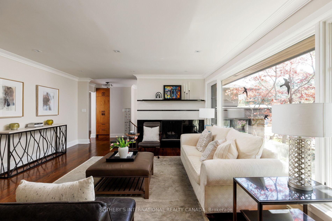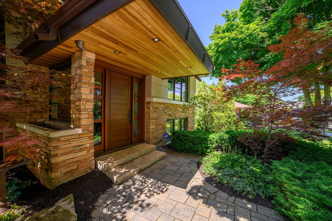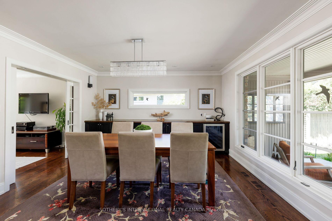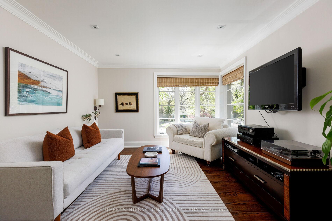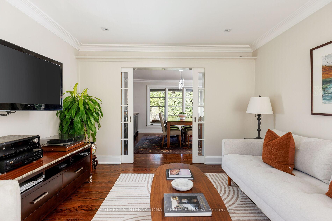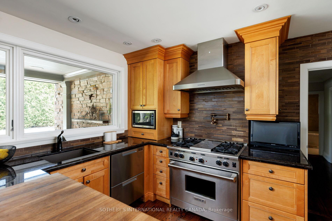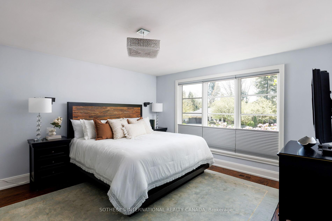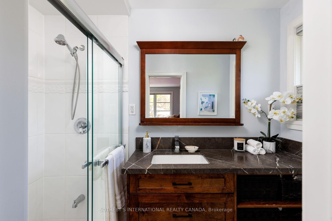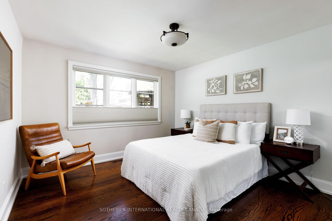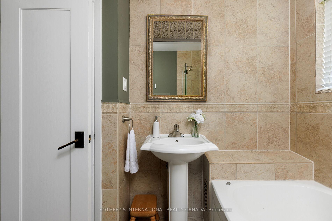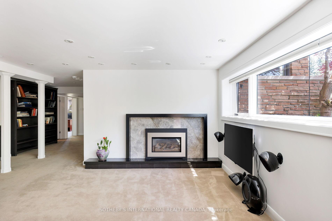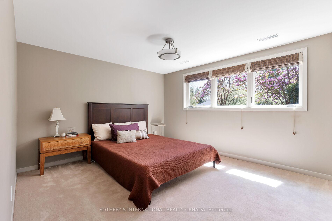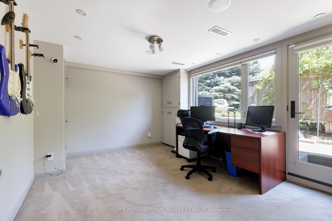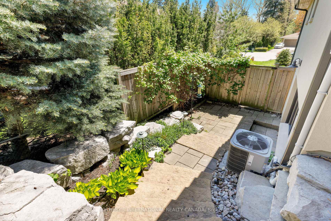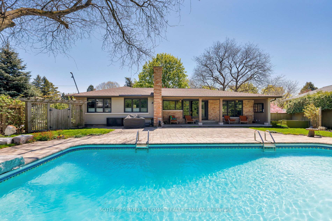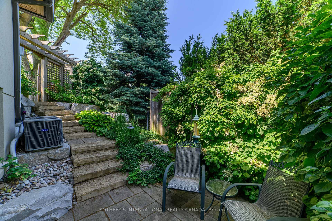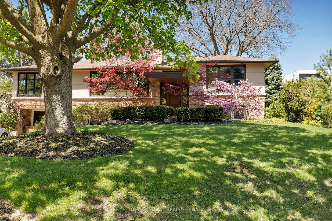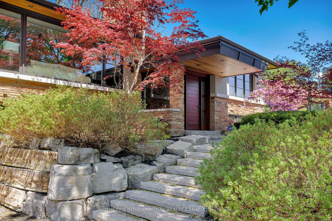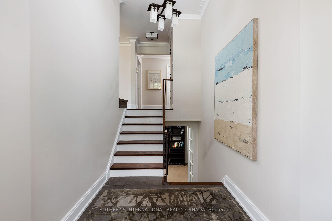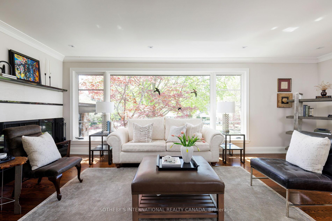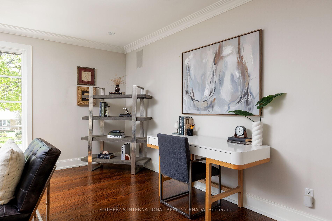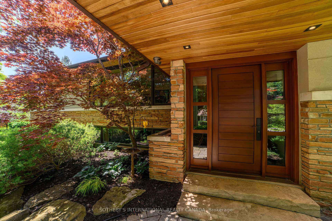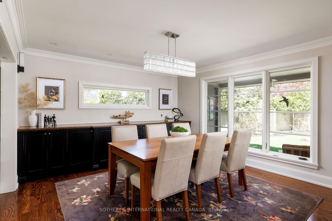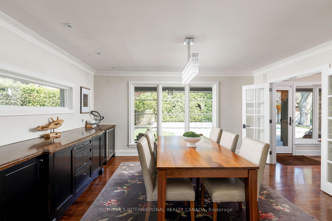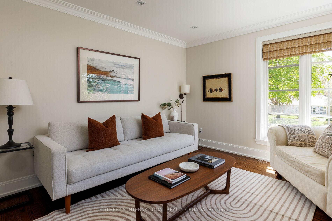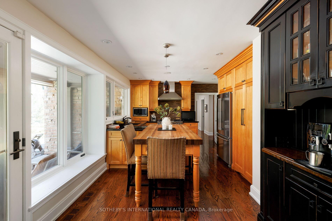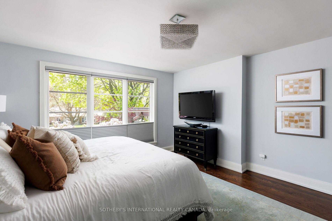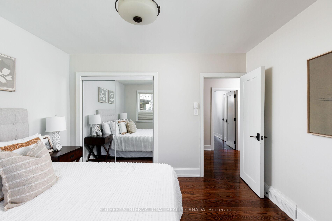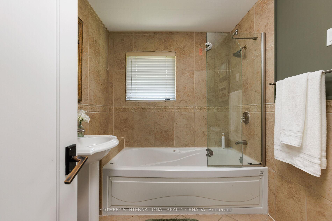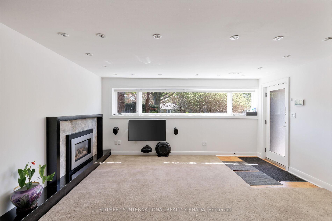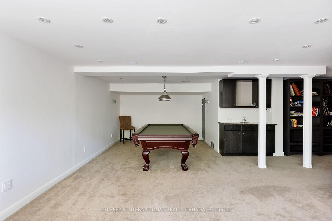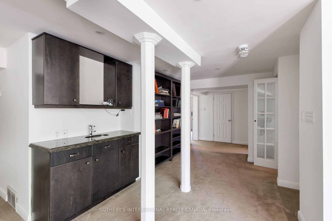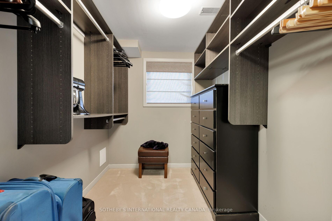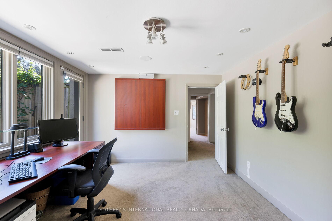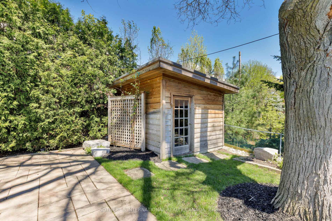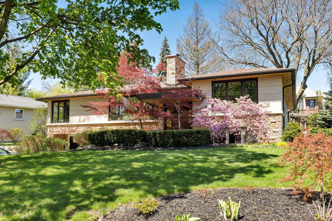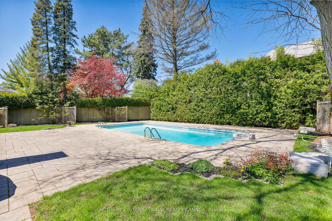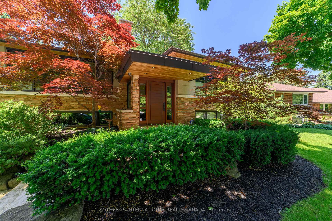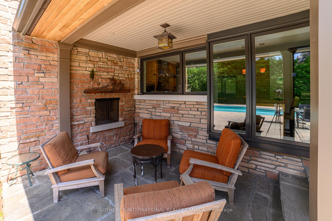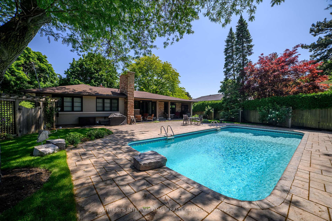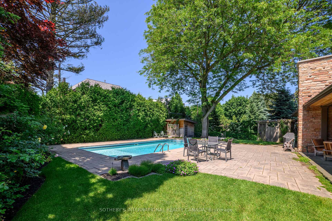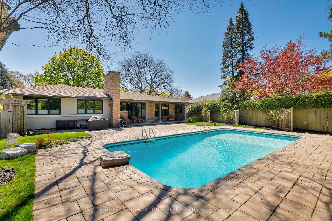$2,849,000
Available - For Sale
Listing ID: W12141722
14 Plumbstead Cour , Toronto, M9A 1V5, Toronto
| Welcome to Princess Anne Manor Court, a rare gem on one of Etobicoke's most coveted cul-de-sacs. This superb 5-bedroom raised bungalow offers the perfect blend of elegance, comfort, and functionality. Nestled on a quiet, family-friendly street, this home is bathed in natural light with a spacious living room featuring a classic wood-burning fireplace. The updated eat-in kitchen offers a walkout to the backyard, a covered patio with a fireplace ideal for entertaining and everyday living. The hearted family room with a walkout adds warmth and character. The primary bedroom boasts a private 3-piece ensuite, while the professionally finished lower level offers incredible versatility complete with a bar, gas fireplace, California closet, dedicated office with built-in cabinets, and a stunning 3-piece bathroom with steam shower and walk-out. It can be easily converted into a separate unit for in-laws or rental income. Step outside to your exceptional backyard oasis with an outdoor fireplace, saltwater pool (18' x 36') with a pool house, professional landscaping with in-ground sprinklers and landscape lighting, outdoor sound system for the perfect ambiance. A double-wide driveway leads to a spacious 2-car garage with a workbench large enough to accommodate SUVs. This turnkey home in the prestigious Princess Anne Manor neighborhood is ideal for hosting, relaxing, or working from home. |
| Price | $2,849,000 |
| Taxes: | $10493.29 |
| Assessment Year: | 2024 |
| Occupancy: | Owner |
| Address: | 14 Plumbstead Cour , Toronto, M9A 1V5, Toronto |
| Directions/Cross Streets: | Islington/Rathburn |
| Rooms: | 7 |
| Rooms +: | 4 |
| Bedrooms: | 5 |
| Bedrooms +: | 0 |
| Family Room: | T |
| Basement: | Finished wit |
| Level/Floor | Room | Length(ft) | Width(ft) | Descriptions | |
| Room 1 | Main | Living Ro | 21.48 | 15.32 | Hardwood Floor, Fireplace |
| Room 2 | Main | Dining Ro | 15.48 | 13.58 | Hardwood Floor, Separate Room, Overlooks Garden |
| Room 3 | Main | Kitchen | 20.76 | 18.66 | Hardwood Floor, Family Size Kitchen, W/O To Patio |
| Room 4 | Main | Den | 13.25 | 11.84 | Hardwood Floor, Overlooks Garden |
| Room 5 | Main | Primary B | 14.6 | 14.33 | Hardwood Floor, 4 Pc Ensuite, His and Hers Closets |
| Room 6 | Main | Bedroom 2 | 11.84 | 11.68 | Hardwood Floor, Double Closet, Closet Organizers |
| Room 7 | Main | Bedroom 3 | 11.84 | 10.23 | Hardwood Floor, 4 Pc Bath, Overlooks Garden |
| Room 8 | Ground | Family Ro | 22.4 | 15.09 | Broadloom, Fireplace, Walk-Out |
| Room 9 | Ground | Bedroom 4 | 15.91 | 11.32 | Broadloom, 3 Pc Bath, His and Hers Closets |
| Washroom Type | No. of Pieces | Level |
| Washroom Type 1 | 3 | |
| Washroom Type 2 | 4 | |
| Washroom Type 3 | 3 | |
| Washroom Type 4 | 0 | |
| Washroom Type 5 | 0 |
| Total Area: | 0.00 |
| Property Type: | Detached |
| Style: | Bungalow-Raised |
| Exterior: | Stucco (Plaster), Stone |
| Garage Type: | Attached |
| Drive Parking Spaces: | 3 |
| Pool: | Inground |
| Other Structures: | Drive Shed, Fe |
| Approximatly Square Footage: | 2000-2500 |
| Property Features: | Electric Car |
| CAC Included: | N |
| Water Included: | N |
| Cabel TV Included: | N |
| Common Elements Included: | N |
| Heat Included: | N |
| Parking Included: | N |
| Condo Tax Included: | N |
| Building Insurance Included: | N |
| Fireplace/Stove: | Y |
| Heat Type: | Forced Air |
| Central Air Conditioning: | Central Air |
| Central Vac: | N |
| Laundry Level: | Syste |
| Ensuite Laundry: | F |
| Sewers: | Sewer |
$
%
Years
This calculator is for demonstration purposes only. Always consult a professional
financial advisor before making personal financial decisions.
| Although the information displayed is believed to be accurate, no warranties or representations are made of any kind. |
| SOTHEBY'S INTERNATIONAL REALTY CANADA |
|
|

Frank Gallo
Sales Representative
Dir:
416-433-5981
Bus:
647-479-8477
Fax:
647-479-8457
| Virtual Tour | Book Showing | Email a Friend |
Jump To:
At a Glance:
| Type: | Freehold - Detached |
| Area: | Toronto |
| Municipality: | Toronto W08 |
| Neighbourhood: | Princess-Rosethorn |
| Style: | Bungalow-Raised |
| Tax: | $10,493.29 |
| Beds: | 5 |
| Baths: | 3 |
| Fireplace: | Y |
| Pool: | Inground |
Locatin Map:
Payment Calculator:

