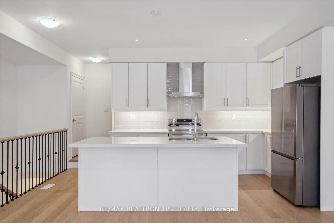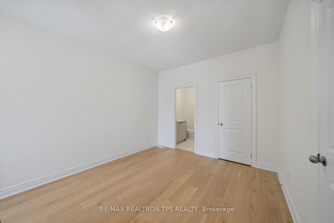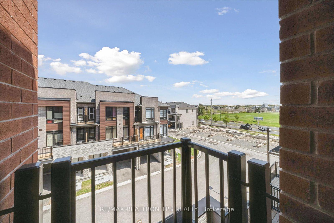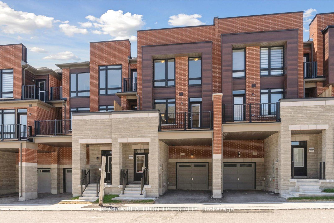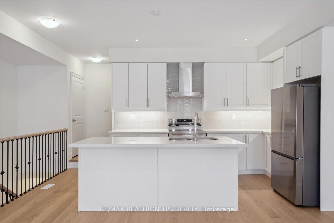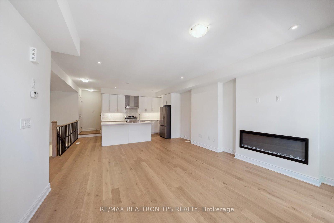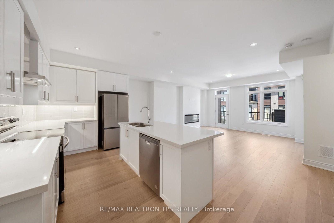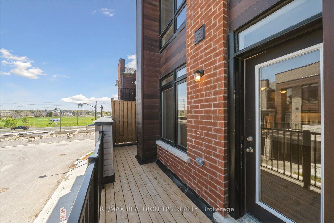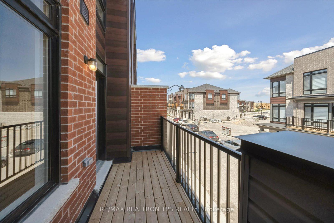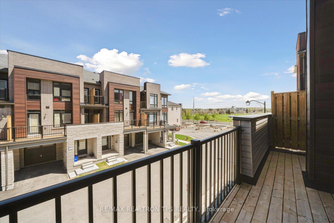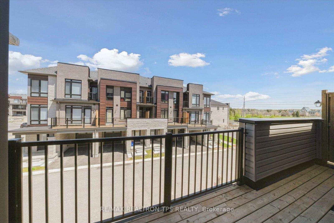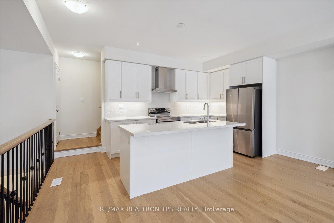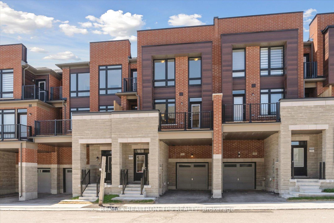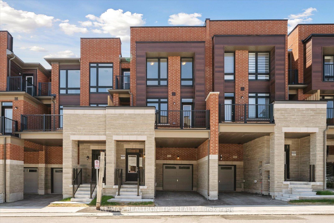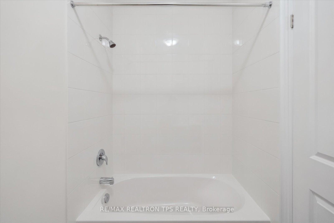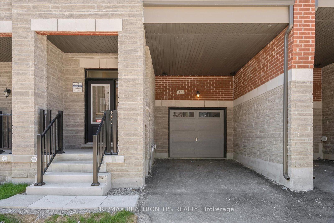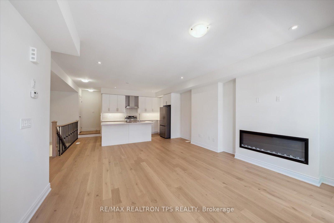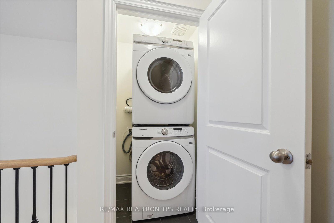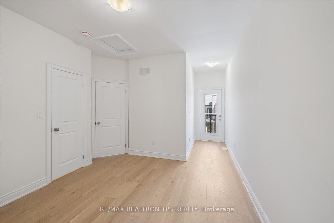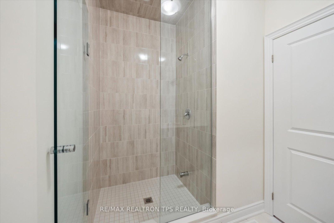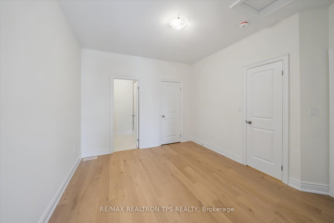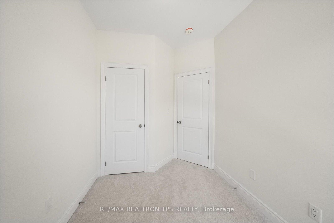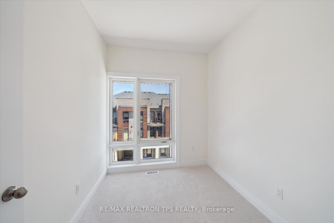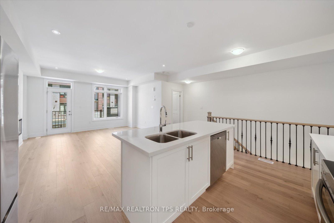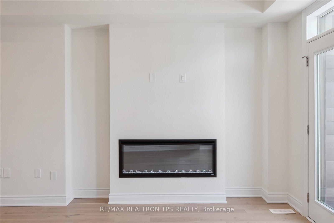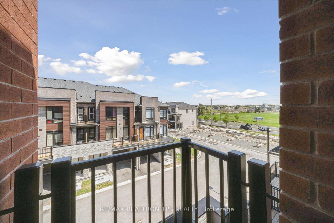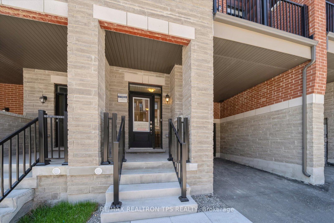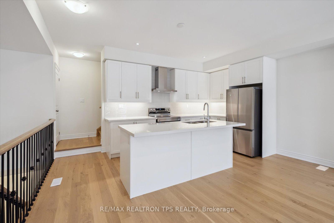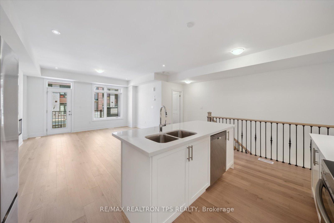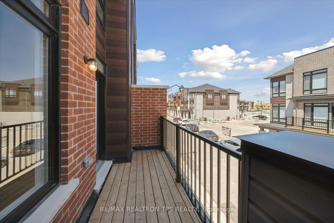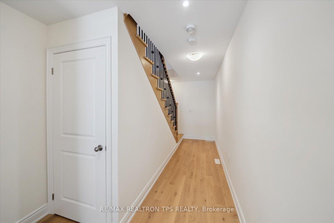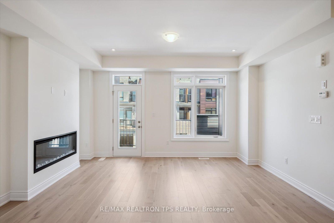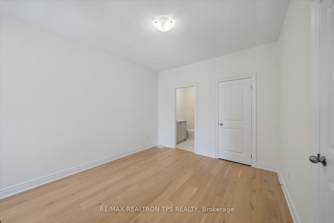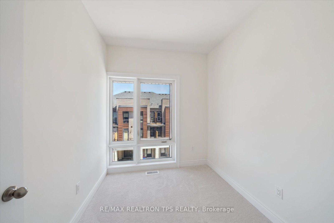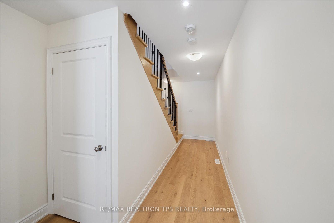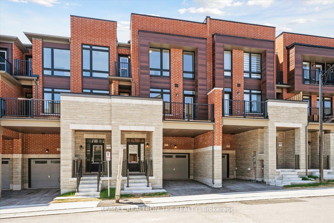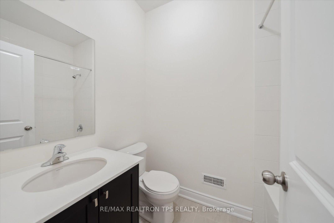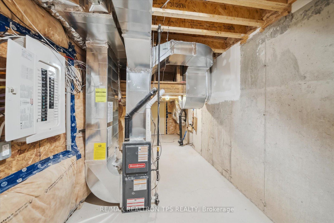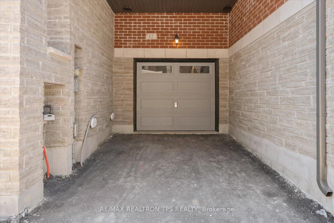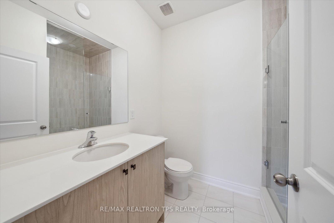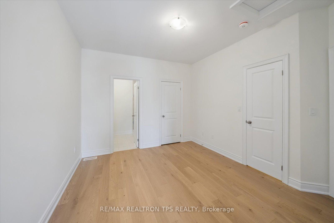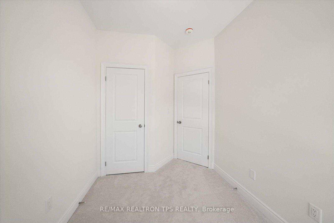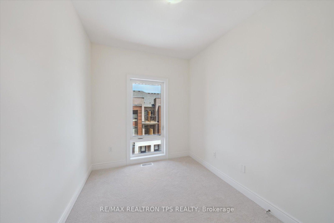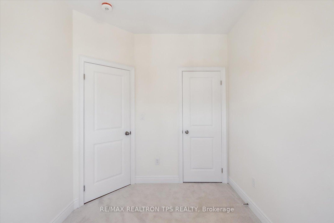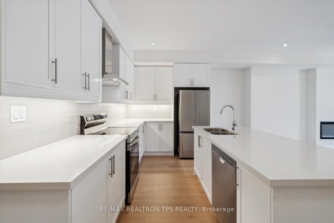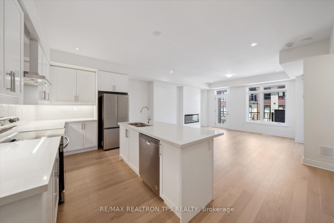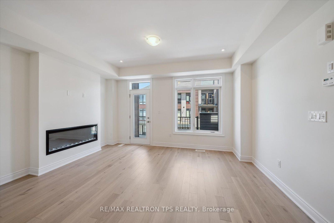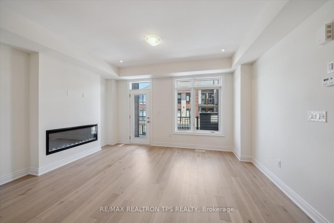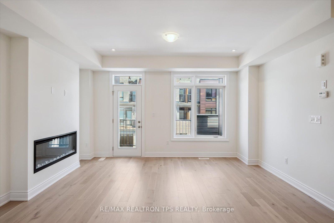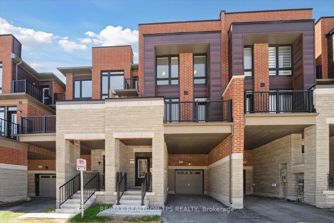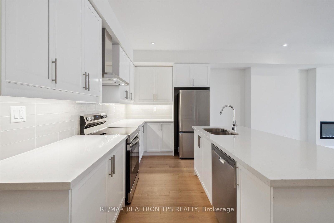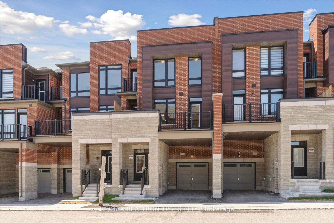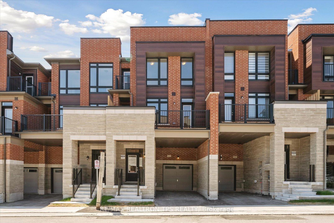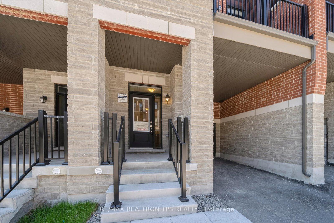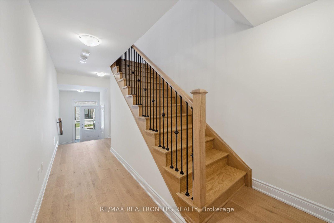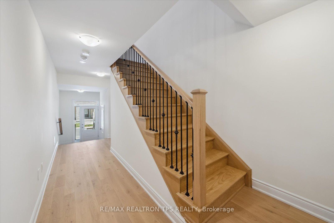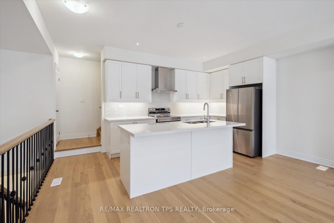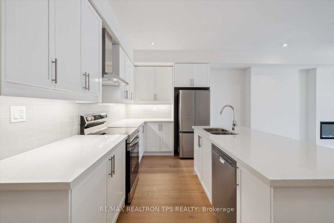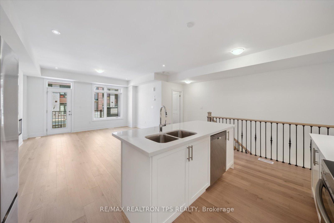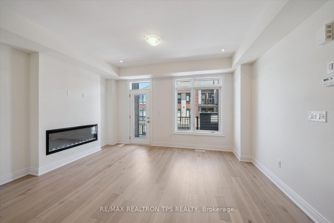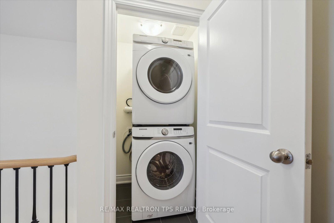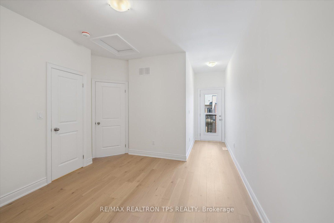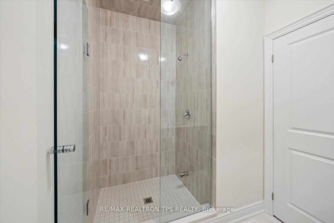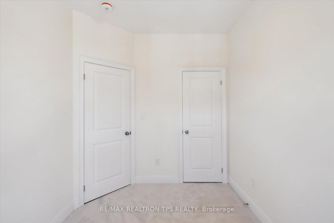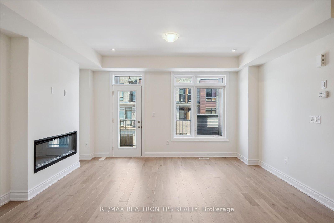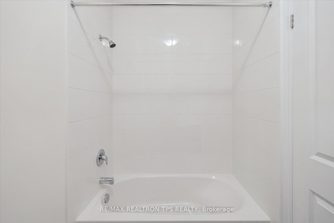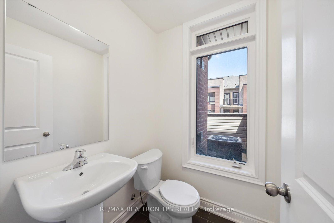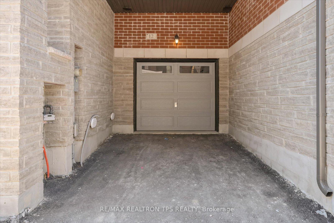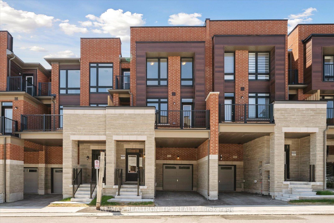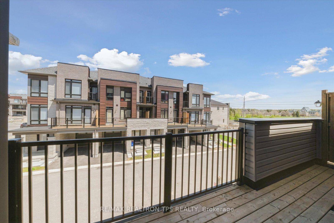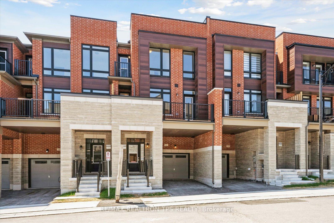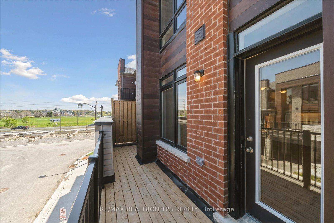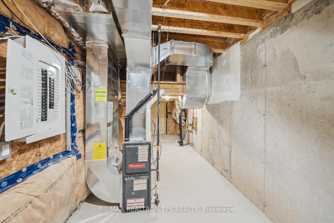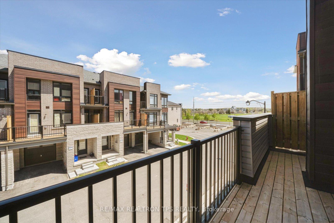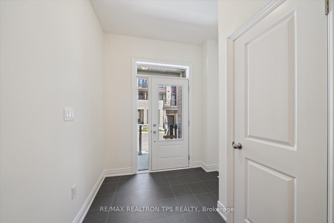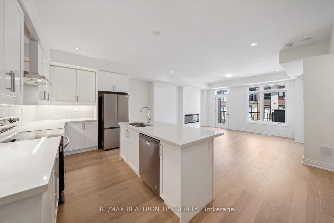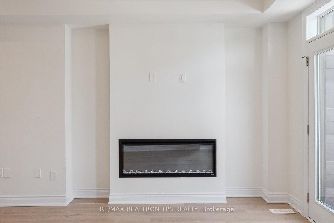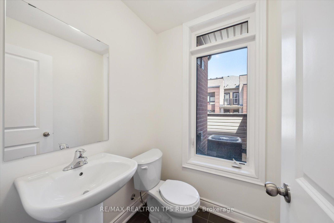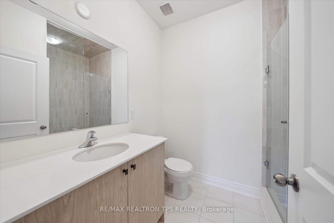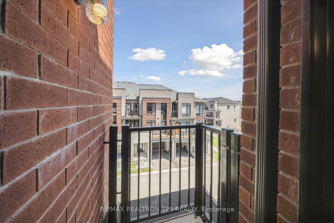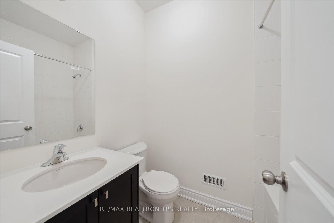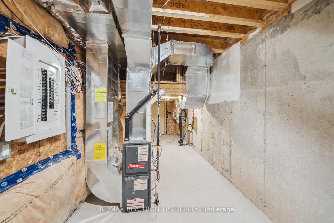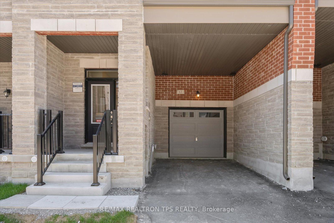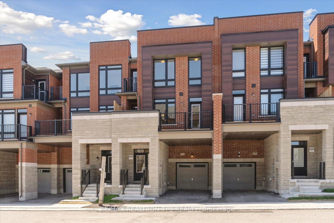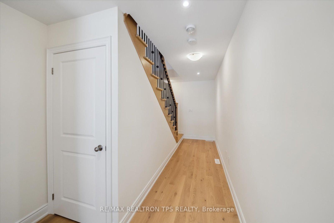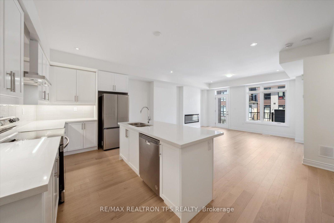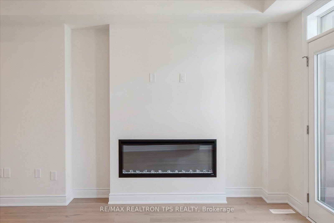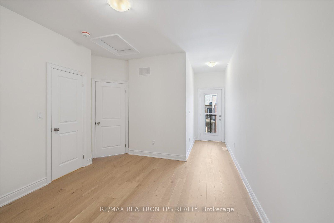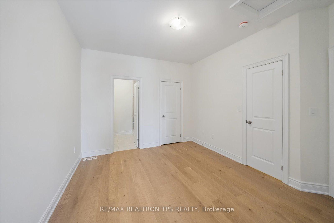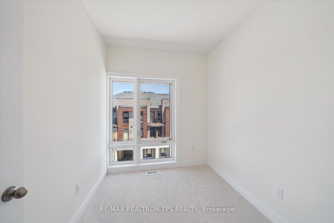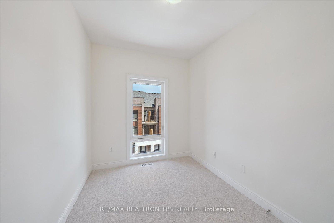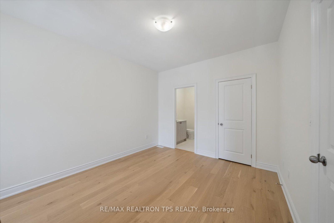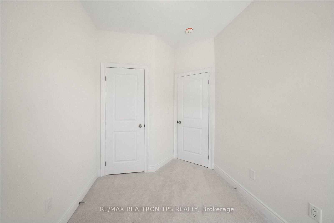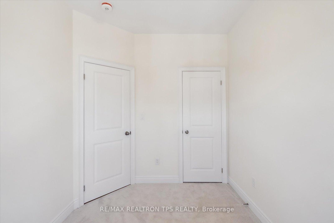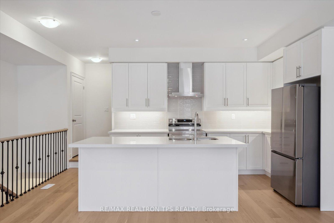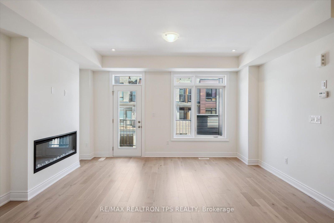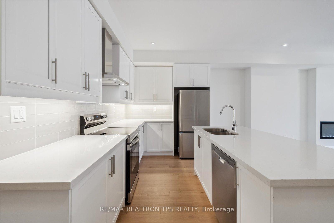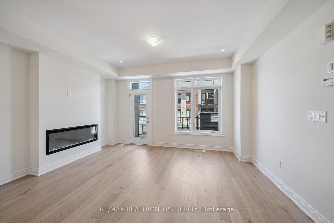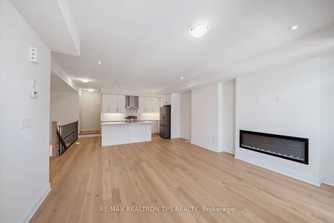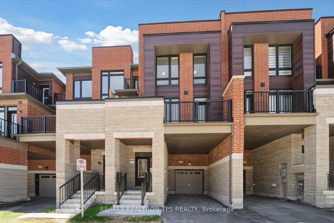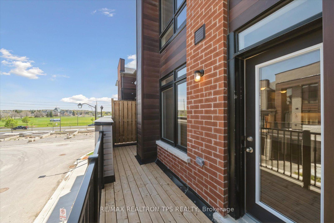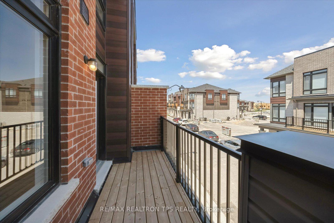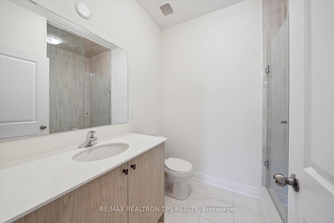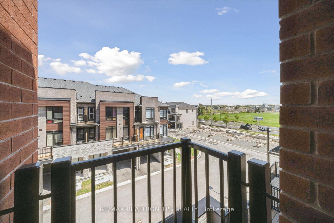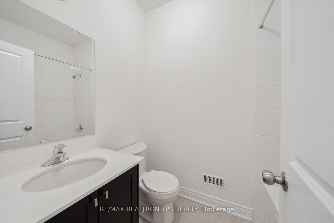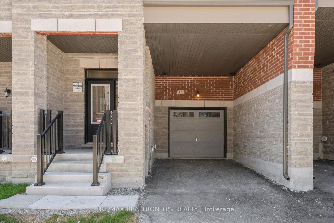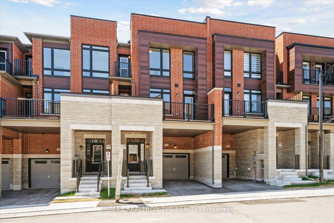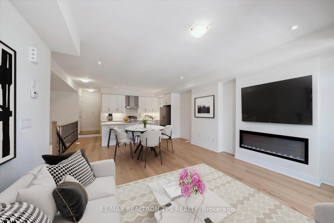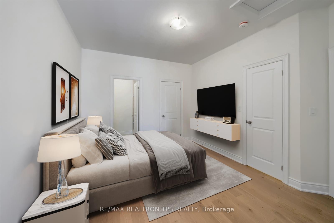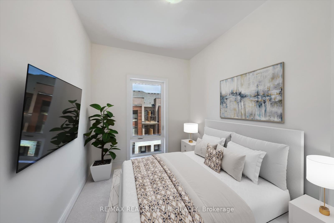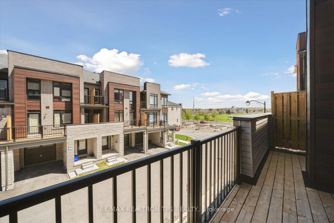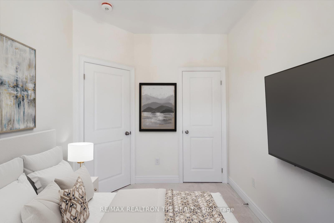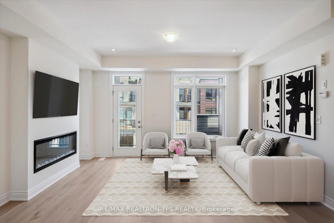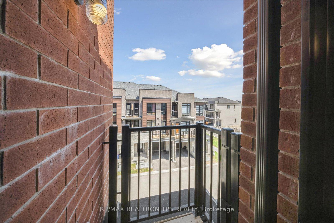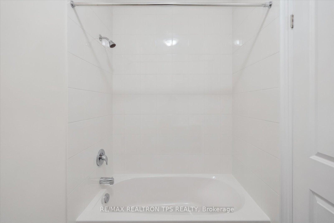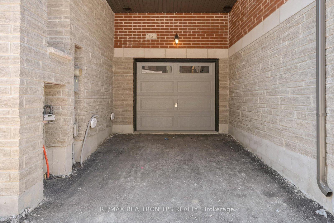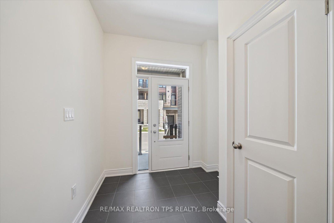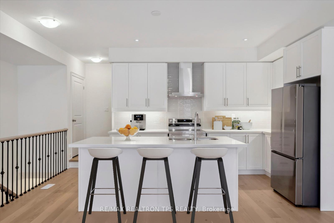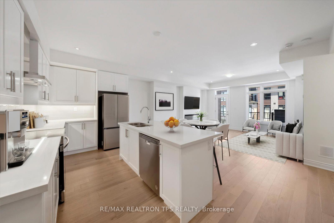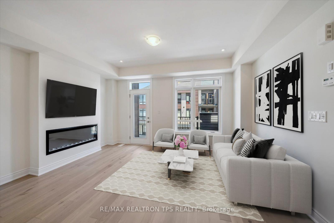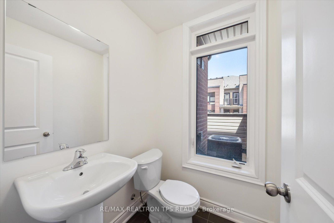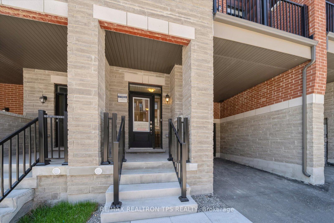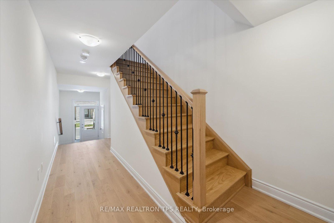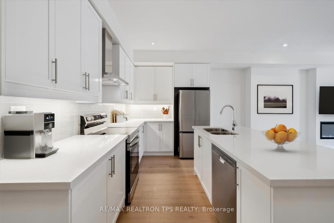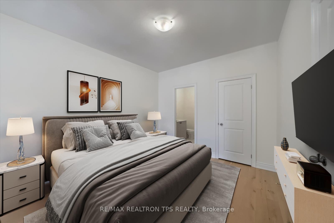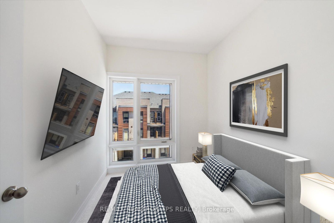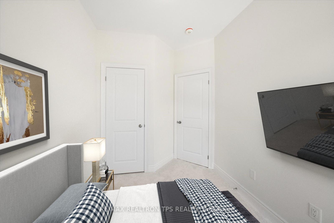$1,068,888
Available - For Sale
Listing ID: N12151121
12 Griffith Stre , Aurora, L4G 4B1, York
| Modern Living at Its Best Brand New 3 Bed, 3 Bath Townhouse! Step into sophistication with this never-before-lived-in 3-bedroom, 3-bathroom townhouse that perfectly blends contemporary design, comfort, and convenience. Whether youre a first-time homebuyer, a growing family, or a savvy investor, this property checks all the boxes. From the moment you enter, youll appreciate the high-end finishes, open-concept layout, and natural light that fills every room. The sleek, modern kitchen comes fully equipped with brand-new stainless steel appliances, quartz countertops, and ample storageready for your first home-cooked meal. Each of the three bathrooms is elegantly finished, offering privacy and style for residents and guests alike. The spacious primary suite includes a walk-in closet and a private en-suite bathroom, creating a perfect retreat at the end of the day. Enjoy year-round comfort with central A/C, and the peace of mind that comes with owning a completely brand new buildno previous owners, no wear and tear, just fresh, clean living from day one. Ideally located close to schools, shops, parks, and major transit routes, this turnkey townhouse offers the lifestyle youve been waiting for. Dont miss your chance to own this modern masterpieceschedule your private tour today! (continued from Legal Description) BLOCK 39, PLAN 65M4731, BEING PART 176, 65R40584 AS IN YR3627311; SUBJECT TO AN EASEMENT IN FAVOUR OF YORK REGION COMMON ELEMENTS CONDOMINIUM PLAN NO. 1537 AS IN YR3664793; TOWN OF AURORA |
| Price | $1,068,888 |
| Taxes: | $0.00 |
| Occupancy: | Vacant |
| Address: | 12 Griffith Stre , Aurora, L4G 4B1, York |
| Directions/Cross Streets: | Wellington St E / Mavrinac Blvd |
| Rooms: | 7 |
| Bedrooms: | 3 |
| Bedrooms +: | 0 |
| Family Room: | T |
| Basement: | Full |
| Level/Floor | Room | Length(ft) | Width(ft) | Descriptions | |
| Room 1 | Main | Kitchen | 7.87 | 12.79 | Stainless Steel Appl, Hardwood Floor, Breakfast Area |
| Room 2 | Main | Dining Ro | 8.99 | 19.98 | Hardwood Floor |
| Room 3 | Main | Great Roo | 9.58 | 15.19 | Hardwood Floor, Fireplace, W/O To Balcony |
| Room 4 | Upper | Primary B | 12 | 10.1 | Broadloom, Walk-In Closet(s), 3 Pc Ensuite |
| Room 5 | Upper | Bedroom 2 | 8 | 10.1 | Broadloom |
| Room 6 | Upper | Bedroom 3 | 7.68 | 8.99 | Broadloom |
| Washroom Type | No. of Pieces | Level |
| Washroom Type 1 | 2 | Main |
| Washroom Type 2 | 4 | Upper |
| Washroom Type 3 | 3 | Upper |
| Washroom Type 4 | 0 | |
| Washroom Type 5 | 0 | |
| Washroom Type 6 | 2 | Main |
| Washroom Type 7 | 4 | Upper |
| Washroom Type 8 | 3 | Upper |
| Washroom Type 9 | 0 | |
| Washroom Type 10 | 0 |
| Total Area: | 0.00 |
| Property Type: | Att/Row/Townhouse |
| Style: | 3-Storey |
| Exterior: | Brick, Stone |
| Garage Type: | Built-In |
| (Parking/)Drive: | Mutual |
| Drive Parking Spaces: | 1 |
| Park #1 | |
| Parking Type: | Mutual |
| Park #2 | |
| Parking Type: | Mutual |
| Pool: | None |
| Approximatly Square Footage: | 1500-2000 |
| CAC Included: | N |
| Water Included: | N |
| Cabel TV Included: | N |
| Common Elements Included: | N |
| Heat Included: | N |
| Parking Included: | N |
| Condo Tax Included: | N |
| Building Insurance Included: | N |
| Fireplace/Stove: | Y |
| Heat Type: | Forced Air |
| Central Air Conditioning: | Central Air |
| Central Vac: | N |
| Laundry Level: | Syste |
| Ensuite Laundry: | F |
| Sewers: | Sewer |
$
%
Years
This calculator is for demonstration purposes only. Always consult a professional
financial advisor before making personal financial decisions.
| Although the information displayed is believed to be accurate, no warranties or representations are made of any kind. |
| RE/MAX REALTRON TPS REALTY |
|
|

Frank Gallo
Sales Representative
Dir:
416-433-5981
Bus:
647-479-8477
Fax:
647-479-8457
| Book Showing | Email a Friend |
Jump To:
At a Glance:
| Type: | Freehold - Att/Row/Townhouse |
| Area: | York |
| Municipality: | Aurora |
| Neighbourhood: | Bayview Northeast |
| Style: | 3-Storey |
| Beds: | 3 |
| Baths: | 3 |
| Fireplace: | Y |
| Pool: | None |
Locatin Map:
Payment Calculator:

