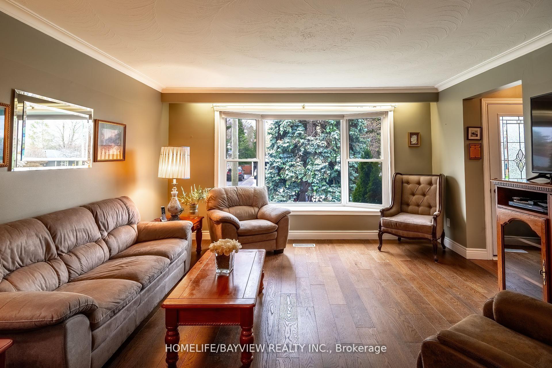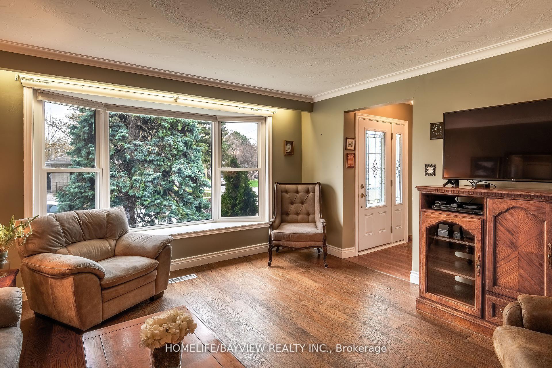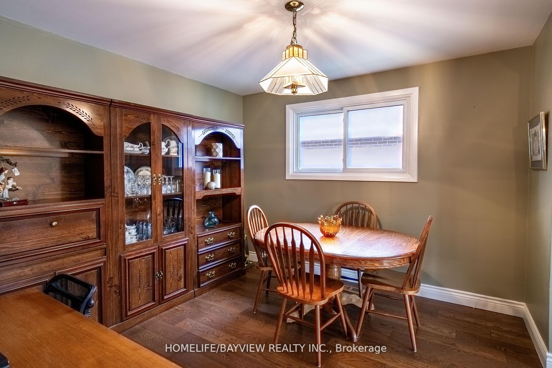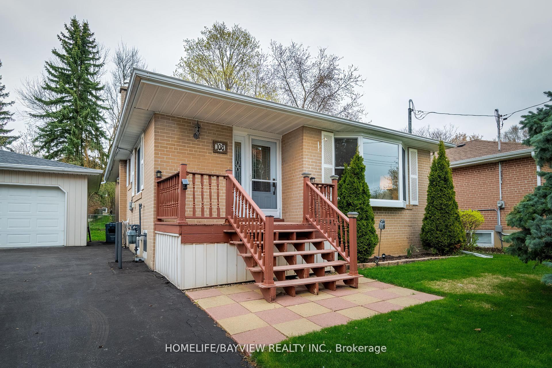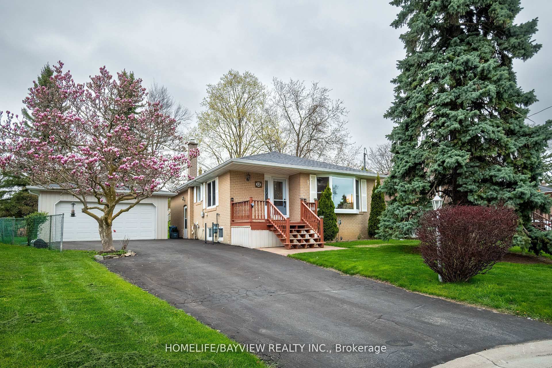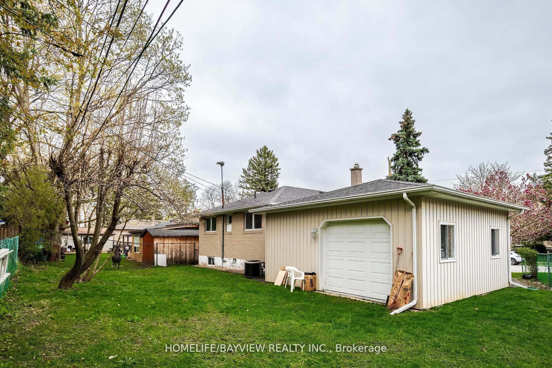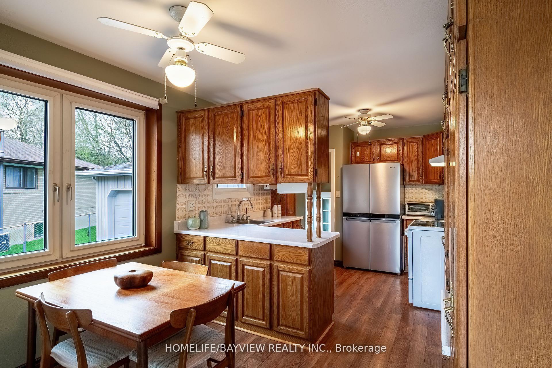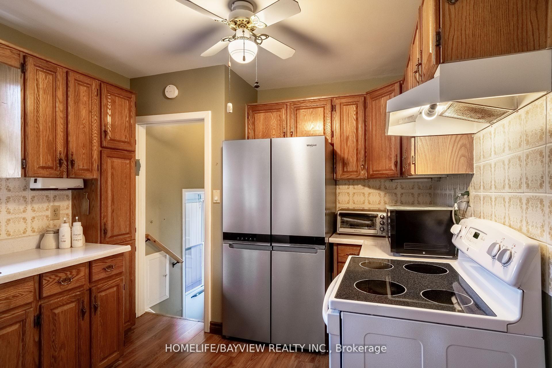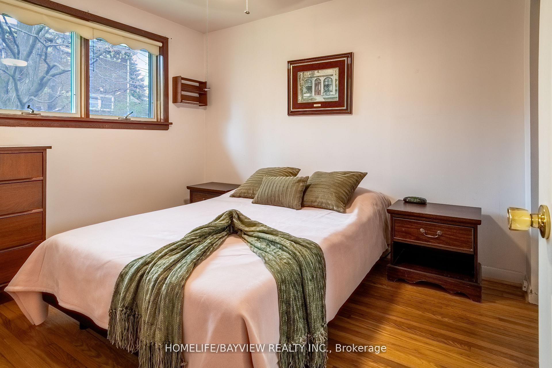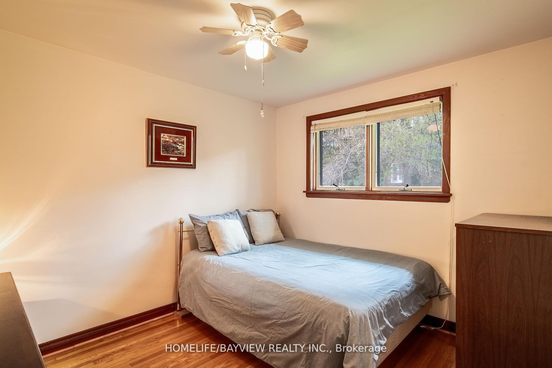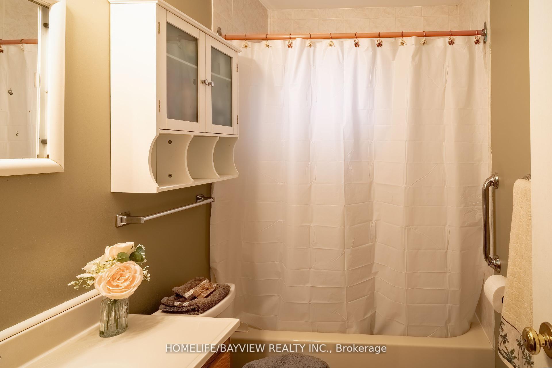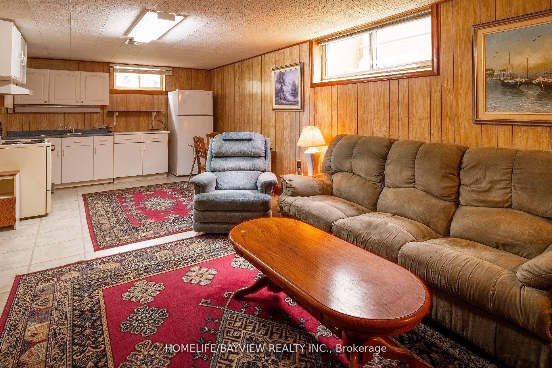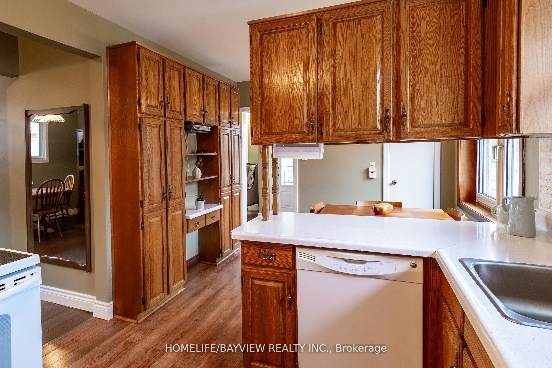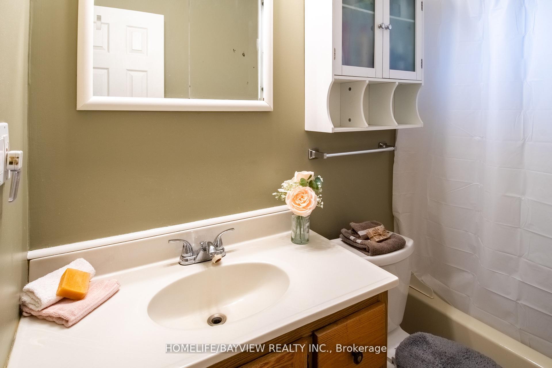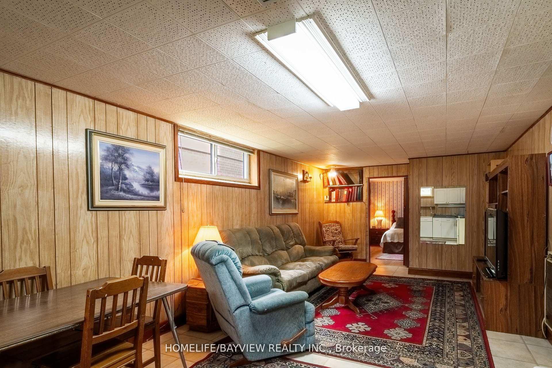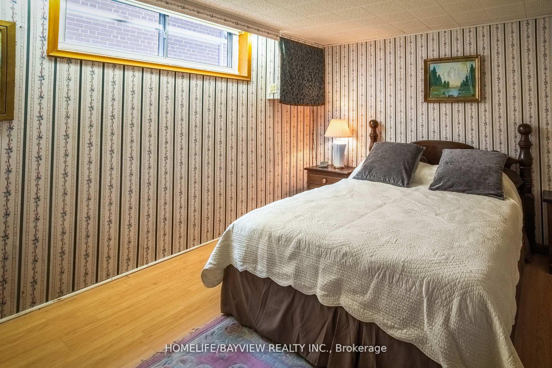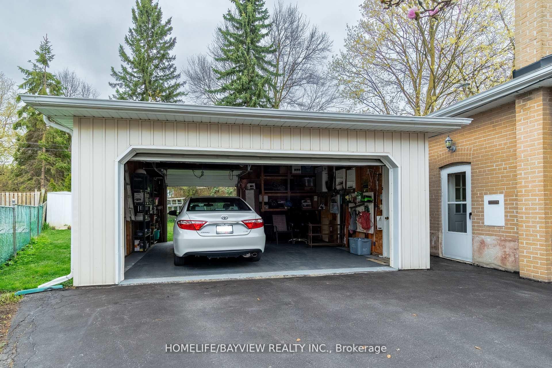$939,900
Available - For Sale
Listing ID: N12151497
108 Cherrywood Driv , Newmarket, L3Y 2X7, York
| Attention Investors and Contractors! First Time Offered For Sale. This Well Maintained Bungalow Awaits Your Imagination. Great Opportunity In A Convenient Location. The Main Floor Has A Spacious Combined Living-Dining Room. An eat-in kitchen, This 2+1 Bedrooms, 2 Full Baths Home Offers Space, Potential And Value. Featuring A Detached Double Garage With One Side Being Drive-Thru (Only House On The Street With A Double Car Garage) Large Driveway With Lots Of Parking. Spacious Lower Level With Separate Entrance Potential As A Rental Or In-Law Suite And A Large Laundry Room. Located Close To Schools, Hospital, Transportation, Shopping, Hwy 400/404 & Upper Canada Mall. |
| Price | $939,900 |
| Taxes: | $4452.00 |
| Assessment Year: | 2024 |
| Occupancy: | Owner |
| Address: | 108 Cherrywood Driv , Newmarket, L3Y 2X7, York |
| Directions/Cross Streets: | London Rd & Harrison Dr |
| Rooms: | 6 |
| Rooms +: | 5 |
| Bedrooms: | 2 |
| Bedrooms +: | 1 |
| Family Room: | F |
| Basement: | Finished, Separate Ent |
| Level/Floor | Room | Length(ft) | Width(ft) | Descriptions | |
| Room 1 | Main | Living Ro | 47.23 | 48.54 | Combined w/Dining, Bay Window |
| Room 2 | Main | Dining Ro | 32.83 | 32.83 | Hardwood Floor, Open Concept |
| Room 3 | Main | Kitchen | 36.7 | 32.28 | Laminate, Window |
| Room 4 | Main | Breakfast | 37.79 | 23.26 | Pantry |
| Room 5 | Main | Primary B | 31.52 | 36.05 | Hardwood Floor, Window |
| Room 6 | Main | Bedroom 2 | 29.16 | 36.38 | Hardwood Floor, Window |
| Room 7 | Lower | Bedroom 3 | 39.39 | 38.74 | Laminate, Double Closet |
| Room 8 | Lower | Living Ro | 38.41 | 52.51 | Combined w/Kitchen, Above Grade Window |
| Room 9 | Lower | Kitchen | 38.41 | 33.13 | Open Concept, Above Grade Window |
| Room 10 | Lower | Laundry | 73.5 | 36.57 | |
| Room 11 | Lower | Workshop | 25.62 | 23.26 |
| Washroom Type | No. of Pieces | Level |
| Washroom Type 1 | 4 | Main |
| Washroom Type 2 | 3 | Lower |
| Washroom Type 3 | 0 | |
| Washroom Type 4 | 0 | |
| Washroom Type 5 | 0 |
| Total Area: | 0.00 |
| Property Type: | Detached |
| Style: | Bungalow |
| Exterior: | Brick |
| Garage Type: | Detached |
| Drive Parking Spaces: | 5 |
| Pool: | None |
| Approximatly Square Footage: | 700-1100 |
| CAC Included: | N |
| Water Included: | N |
| Cabel TV Included: | N |
| Common Elements Included: | N |
| Heat Included: | N |
| Parking Included: | N |
| Condo Tax Included: | N |
| Building Insurance Included: | N |
| Fireplace/Stove: | N |
| Heat Type: | Forced Air |
| Central Air Conditioning: | Central Air |
| Central Vac: | Y |
| Laundry Level: | Syste |
| Ensuite Laundry: | F |
| Sewers: | Sewer |
$
%
Years
This calculator is for demonstration purposes only. Always consult a professional
financial advisor before making personal financial decisions.
| Although the information displayed is believed to be accurate, no warranties or representations are made of any kind. |
| HOMELIFE/BAYVIEW REALTY INC. |
|
|

Frank Gallo
Sales Representative
Dir:
416-433-5981
Bus:
647-479-8477
Fax:
647-479-8457
| Book Showing | Email a Friend |
Jump To:
At a Glance:
| Type: | Freehold - Detached |
| Area: | York |
| Municipality: | Newmarket |
| Neighbourhood: | Bristol-London |
| Style: | Bungalow |
| Tax: | $4,452 |
| Beds: | 2+1 |
| Baths: | 2 |
| Fireplace: | N |
| Pool: | None |
Locatin Map:
Payment Calculator:

