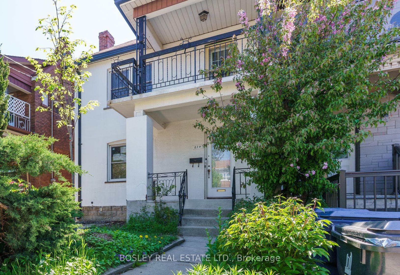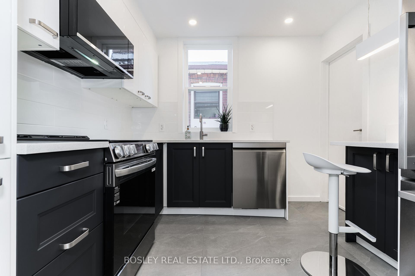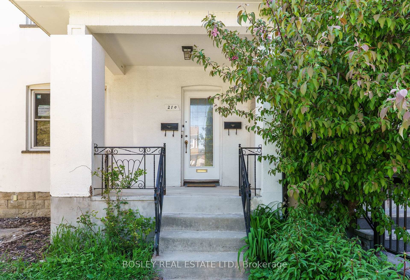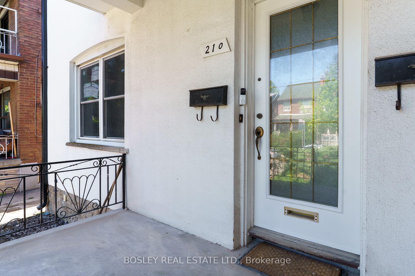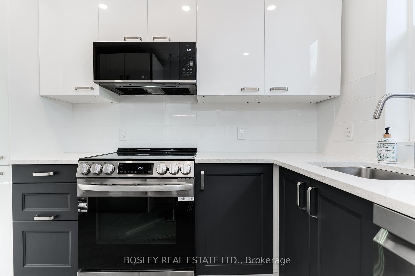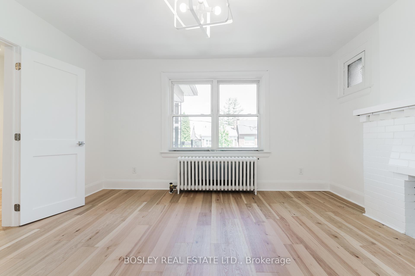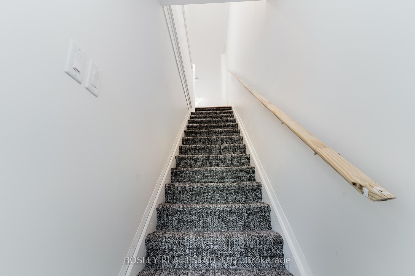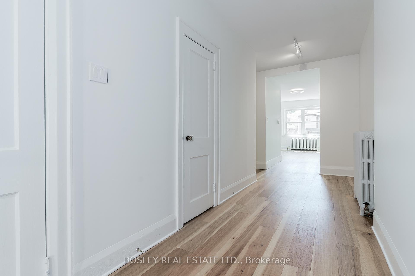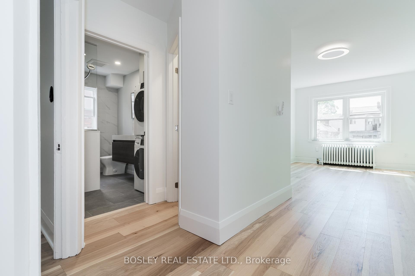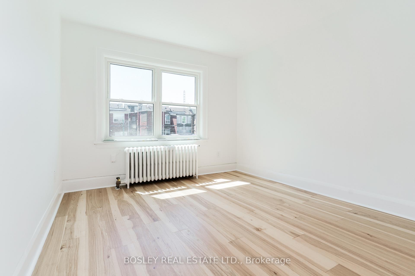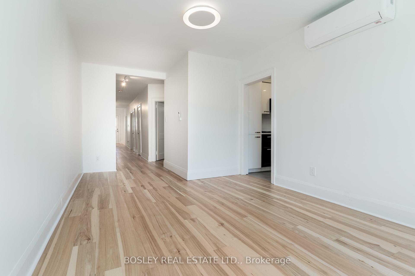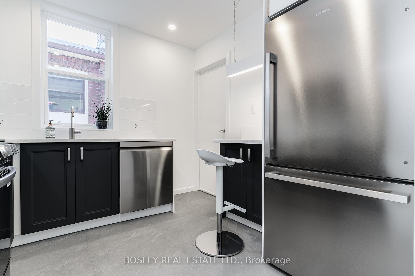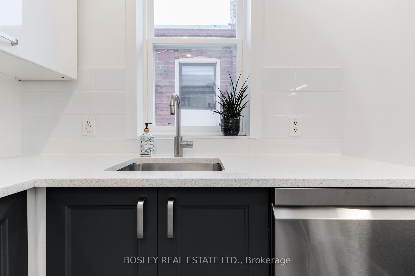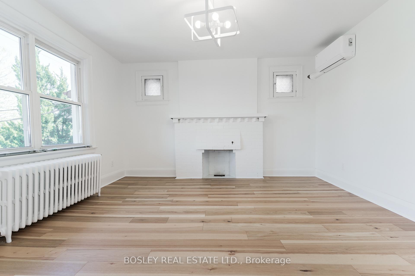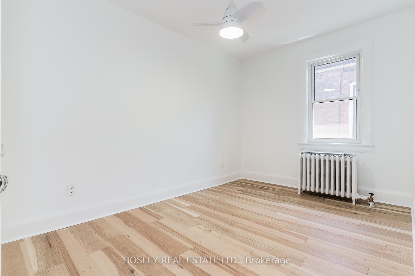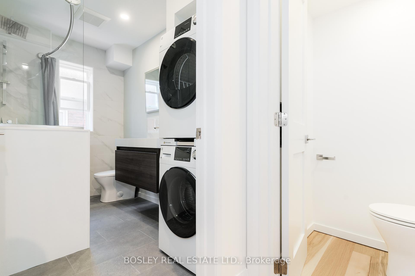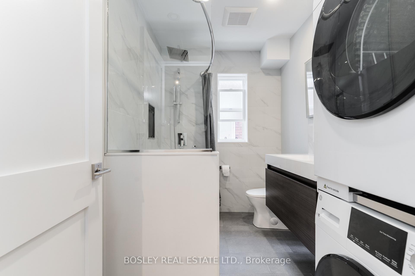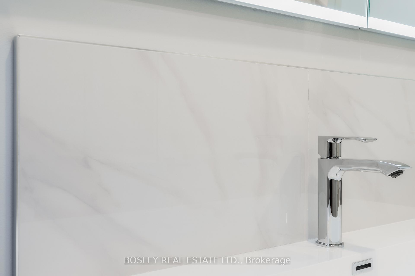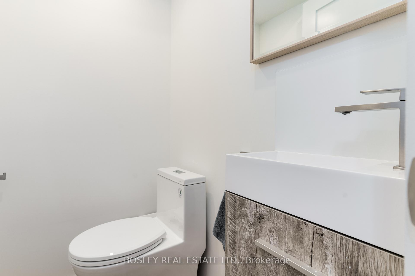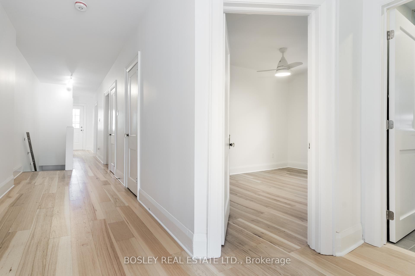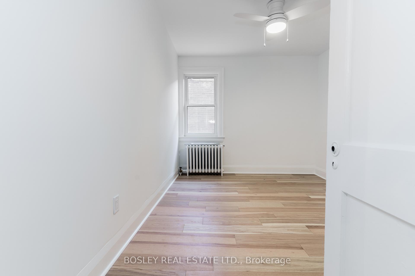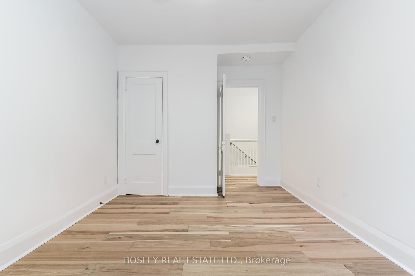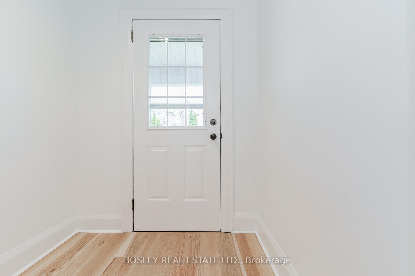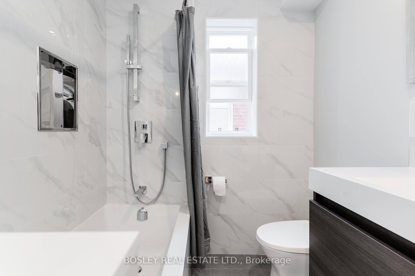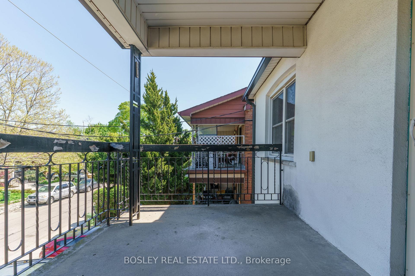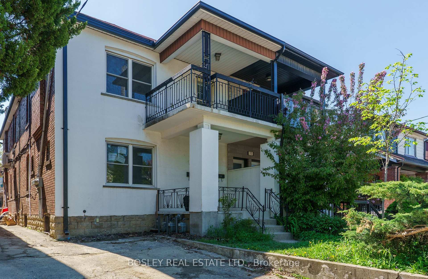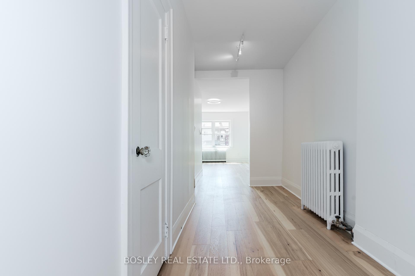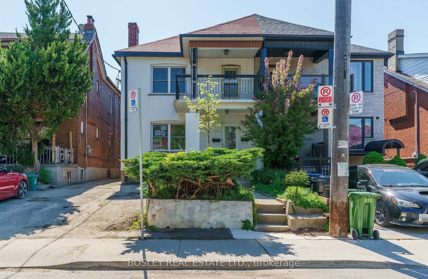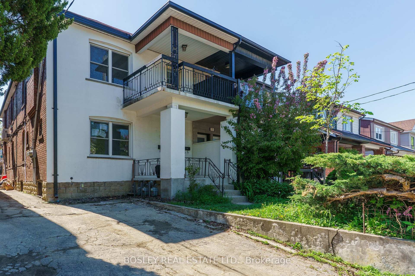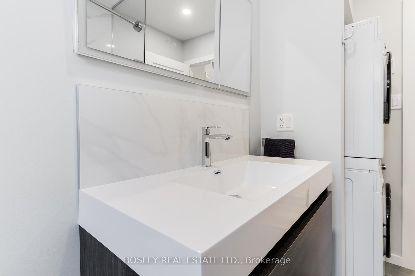$3,350
Available - For Rent
Listing ID: C12155453
210 Westmount Aven , Toronto, M6E 3M8, Toronto
| Experience luxury urban living at St. Clair West Village! Brand new custom renovation of this Grand 2nd Floor Suite with three well appointed bedrooms, 2 bathrooms, modern kitchen and a walk out to your own outdoor covered porch. Smartly designed elements with tall ceilings, pot lights and new windows with an abundance of natural light. New kitchen with quartz counters, tiled backsplash and excellent storage complete with a work space area. Appliances include Stainless Steel Fridge, Stove, Dishwasher and Microwave/Fan Combination Unit. Four piece Bathroom with a soaker tub boasts a stainless steel shower nook and illuminated mirror. Charming Primary Bedroom features decorative windows and fireplace with a wardrobe coming soon. Spacious second & third Bedrooms. Upgraded heating, and three split faced air conditioning wall units for full season comfort. New ensuite front loading Washer & Dryer. Fantastic location with a short walk to the TTC Bloor-Danforth Subway Line at Dufferin Station or hop on the St. Clair Streetcar. Walk Score of 97 and a Transit Score of 78. Near some of the best restaurants and local grocers our city has to offer. City of Toronto Street Permit Parking subject to availability. Hydro Electricity & Tenants Insurance in addition to the rent. Be the first to call this stunning suite Home. |
| Price | $3,350 |
| Taxes: | $0.00 |
| Occupancy: | Partial |
| Address: | 210 Westmount Aven , Toronto, M6E 3M8, Toronto |
| Directions/Cross Streets: | Dufferin & St. Clair Ave W |
| Rooms: | 8 |
| Bedrooms: | 3 |
| Bedrooms +: | 0 |
| Family Room: | F |
| Basement: | Other |
| Furnished: | Unfu |
| Level/Floor | Room | Length(ft) | Width(ft) | Descriptions | |
| Room 1 | Main | Living Ro | 19.32 | 10.59 | Combined w/Dining, Large Window |
| Room 2 | Main | Dining Ro | 19.32 | 10.59 | Combined w/Living, Large Window |
| Room 3 | Main | Kitchen | 9.25 | 9.22 | Stainless Steel Appl, Quartz Counter |
| Room 4 | Main | Primary B | 13.87 | 13.12 | Large Window, East View |
| Room 5 | Main | Bedroom 2 | 13.97 | 9.68 | Ceiling Fan(s), Window, Closet |
| Room 6 | Main | Bedroom 3 | 13.94 | 6.56 | Window, Closet |
| Room 7 | Main | Bathroom | 9.25 | 5.81 | 4 Pc Bath, Pot Lights, Combined w/Laundry |
| Room 8 | Main | Bathroom | 4.85 | 3.8 | 2 Pc Bath |
| Room 9 | Main | Den | 3.28 | 3.28 | W/O To Balcony |
| Washroom Type | No. of Pieces | Level |
| Washroom Type 1 | 4 | Main |
| Washroom Type 2 | 2 | Main |
| Washroom Type 3 | 0 | |
| Washroom Type 4 | 0 | |
| Washroom Type 5 | 0 | |
| Washroom Type 6 | 4 | Main |
| Washroom Type 7 | 2 | Main |
| Washroom Type 8 | 0 | |
| Washroom Type 9 | 0 | |
| Washroom Type 10 | 0 |
| Total Area: | 0.00 |
| Property Type: | Semi-Detached |
| Style: | 1 Storey/Apt |
| Exterior: | Brick, Stucco (Plaster) |
| Garage Type: | None |
| Drive Parking Spaces: | 0 |
| Pool: | None |
| Laundry Access: | Ensuite |
| Approximatly Square Footage: | 700-1100 |
| CAC Included: | N |
| Water Included: | Y |
| Cabel TV Included: | N |
| Common Elements Included: | N |
| Heat Included: | Y |
| Parking Included: | N |
| Condo Tax Included: | N |
| Building Insurance Included: | N |
| Fireplace/Stove: | N |
| Heat Type: | Radiant |
| Central Air Conditioning: | Wall Unit(s |
| Central Vac: | N |
| Laundry Level: | Syste |
| Ensuite Laundry: | F |
| Sewers: | Sewer |
| Utilities-Cable: | A |
| Utilities-Hydro: | Y |
| Although the information displayed is believed to be accurate, no warranties or representations are made of any kind. |
| BOSLEY REAL ESTATE LTD. |
|
|

Frank Gallo
Sales Representative
Dir:
416-433-5981
Bus:
647-479-8477
Fax:
647-479-8457
| Book Showing | Email a Friend |
Jump To:
At a Glance:
| Type: | Freehold - Semi-Detached |
| Area: | Toronto |
| Municipality: | Toronto C03 |
| Neighbourhood: | Oakwood Village |
| Style: | 1 Storey/Apt |
| Beds: | 3 |
| Baths: | 2 |
| Fireplace: | N |
| Pool: | None |
Locatin Map:

