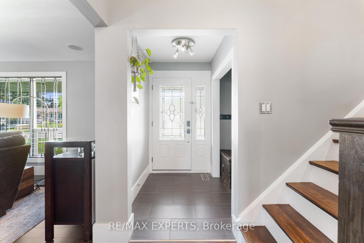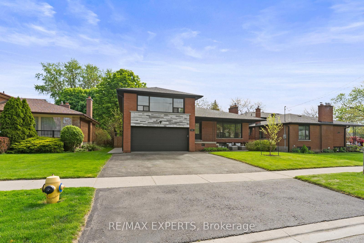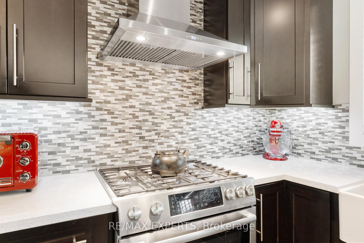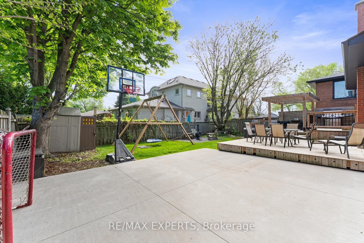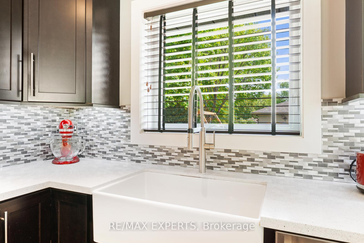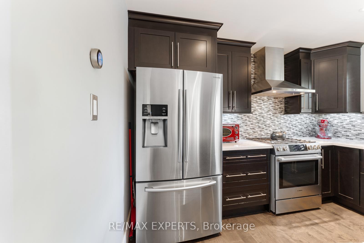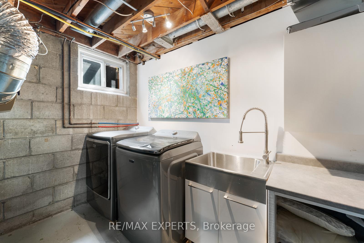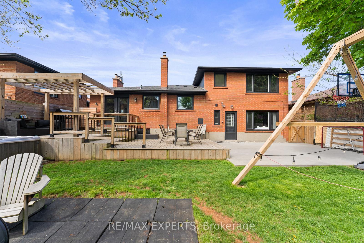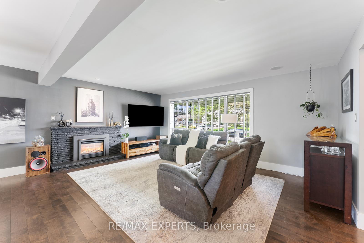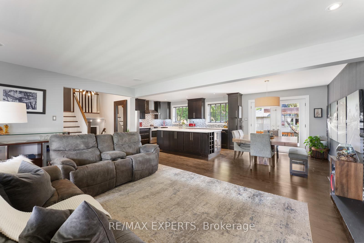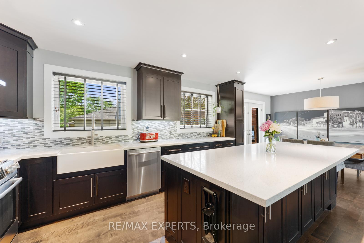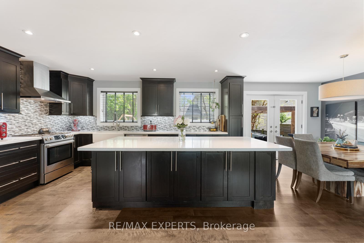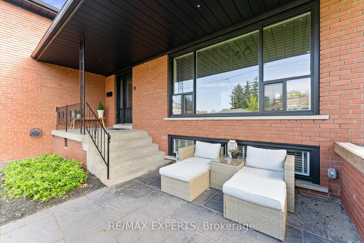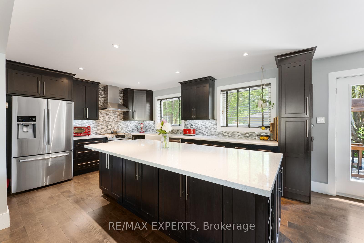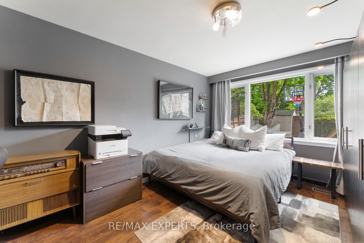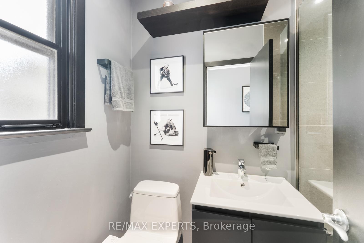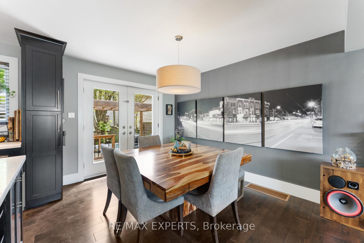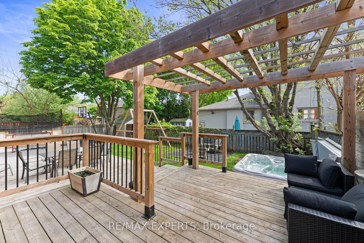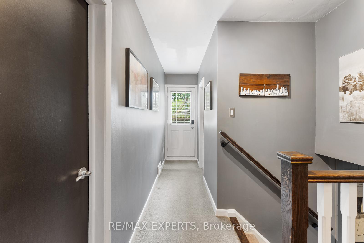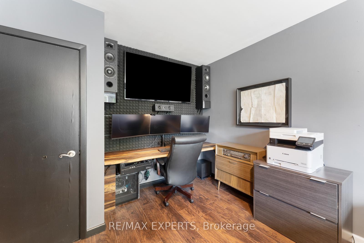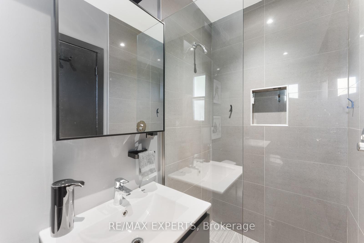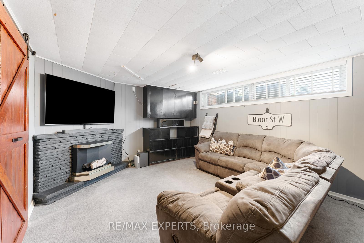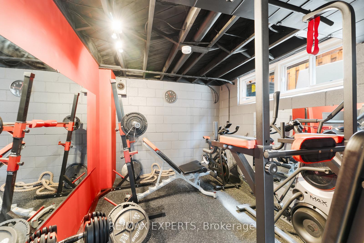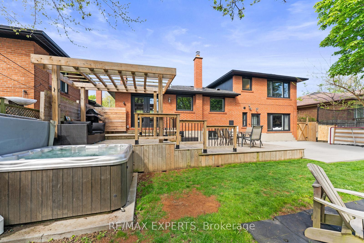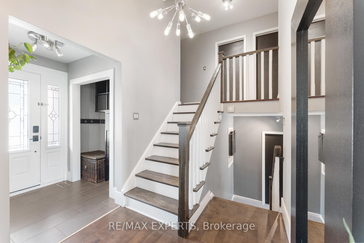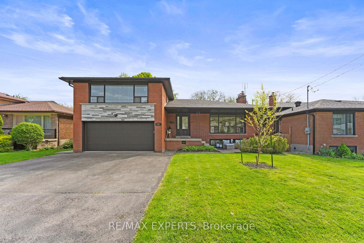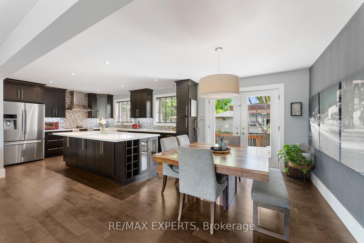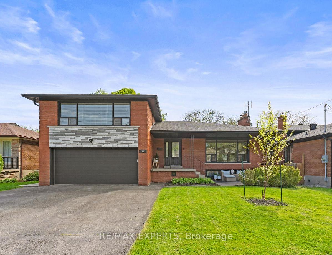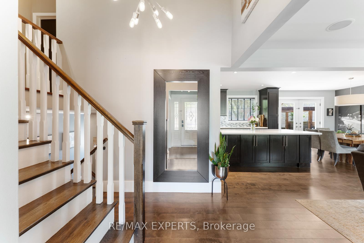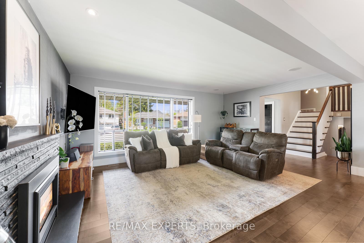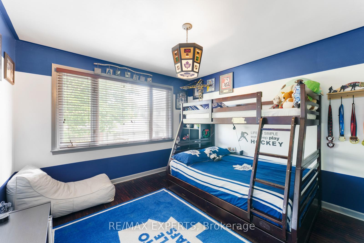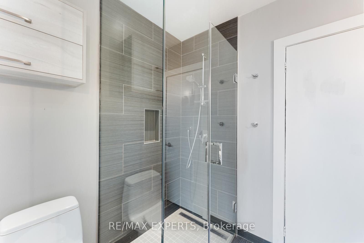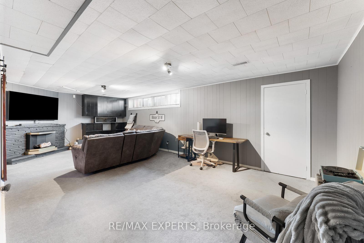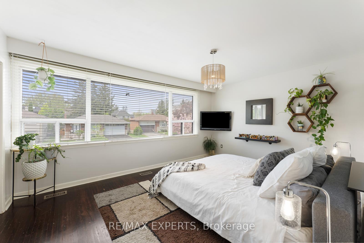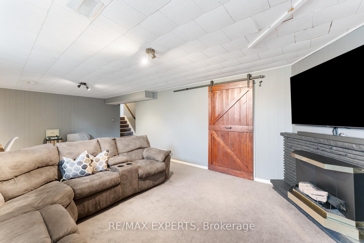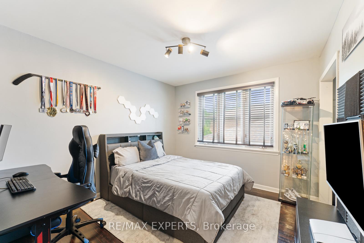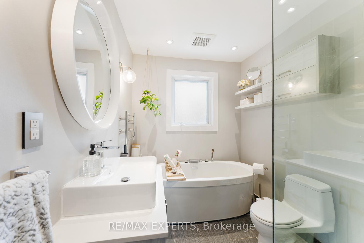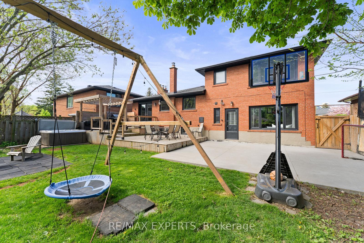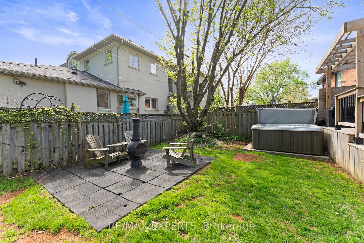$1,698,000
Available - For Sale
Listing ID: W12156015
69 Smithwood Driv , Toronto, M9B 4S2, Toronto
| Welcome to this rare opportunity to own a beautifully renovated 4-bedroom sidesplit in one of Etobicoke's most sought-after neighborhoods. Nestled on a quiet, family-friendly street and surrounded by multi-million dollar homes, this spacious residence features over $180K in upgrades, an open-concept kitchen and living/dining area, spacious bedrooms with large windows and a finished basement. Heated Flooring in Bathrooms. Step outside to a private backyard oasis complete with a large deck perfect for entertaining. Enjoy the unbeatable location, just steps from top-rated schools, parks, TTC/subway, shops, and minutes to highways and the airport. Dont miss your chance to call this exceptional home yours! Roof (2018), AC (2019), Furnace (2015), Main Floor Reno (2016), Upper Bathroom Reno (2021), Lower Bathroom Reno (2024), Insulated Garage Door (2018). |
| Price | $1,698,000 |
| Taxes: | $5650.78 |
| Occupancy: | Owner |
| Address: | 69 Smithwood Driv , Toronto, M9B 4S2, Toronto |
| Directions/Cross Streets: | Bloor St W/Shaver Ave N |
| Rooms: | 8 |
| Bedrooms: | 4 |
| Bedrooms +: | 1 |
| Family Room: | F |
| Basement: | Finished |
| Level/Floor | Room | Length(ft) | Width(ft) | Descriptions | |
| Room 1 | Main | Kitchen | 12 | 15.28 | Hardwood Floor, Open Concept, Large Window |
| Room 2 | Main | Dining Ro | 12.04 | 9.97 | Hardwood Floor, Open Concept, W/O To Yard |
| Room 3 | Main | Living Ro | 13.02 | 28.8 | Hardwood Floor, Open Concept, Large Window |
| Room 4 | Second | Primary B | 13.78 | 16.04 | Hardwood Floor, His and Hers Closets, Large Window |
| Room 5 | Second | Bedroom | 11.45 | 10.79 | Hardwood Floor, Large Closet, Large Window |
| Room 6 | Second | Bedroom 2 | 13.87 | 11.48 | Hardwood Floor, Large Closet, Large Window |
| Room 7 | Lower | Bedroom | 10.66 | 15.61 | Hardwood Floor, Large Window, B/I Desk |
| Room 8 | Basement | Recreatio | 12.89 | 25.32 | Broadloom, Window, Open Concept |
| Room 9 | Basement | Bedroom | 9.48 | 11.84 | Mirrored Walls, Window |
| Washroom Type | No. of Pieces | Level |
| Washroom Type 1 | 4 | Second |
| Washroom Type 2 | 3 | Lower |
| Washroom Type 3 | 0 | |
| Washroom Type 4 | 0 | |
| Washroom Type 5 | 0 | |
| Washroom Type 6 | 4 | Second |
| Washroom Type 7 | 3 | Lower |
| Washroom Type 8 | 0 | |
| Washroom Type 9 | 0 | |
| Washroom Type 10 | 0 |
| Total Area: | 0.00 |
| Property Type: | Detached |
| Style: | Sidesplit 3 |
| Exterior: | Brick |
| Garage Type: | Built-In |
| (Parking/)Drive: | Private Tr |
| Drive Parking Spaces: | 3 |
| Park #1 | |
| Parking Type: | Private Tr |
| Park #2 | |
| Parking Type: | Private Tr |
| Pool: | None |
| Approximatly Square Footage: | 1500-2000 |
| CAC Included: | N |
| Water Included: | N |
| Cabel TV Included: | N |
| Common Elements Included: | N |
| Heat Included: | N |
| Parking Included: | N |
| Condo Tax Included: | N |
| Building Insurance Included: | N |
| Fireplace/Stove: | Y |
| Heat Type: | Forced Air |
| Central Air Conditioning: | Central Air |
| Central Vac: | N |
| Laundry Level: | Syste |
| Ensuite Laundry: | F |
| Elevator Lift: | False |
| Sewers: | Sewer |
$
%
Years
This calculator is for demonstration purposes only. Always consult a professional
financial advisor before making personal financial decisions.
| Although the information displayed is believed to be accurate, no warranties or representations are made of any kind. |
| RE/MAX EXPERTS |
|
|

Frank Gallo
Sales Representative
Dir:
416-433-5981
Bus:
647-479-8477
Fax:
647-479-8457
| Virtual Tour | Book Showing | Email a Friend |
Jump To:
At a Glance:
| Type: | Freehold - Detached |
| Area: | Toronto |
| Municipality: | Toronto W08 |
| Neighbourhood: | Islington-City Centre West |
| Style: | Sidesplit 3 |
| Tax: | $5,650.78 |
| Beds: | 4+1 |
| Baths: | 2 |
| Fireplace: | Y |
| Pool: | None |
Locatin Map:
Payment Calculator:

