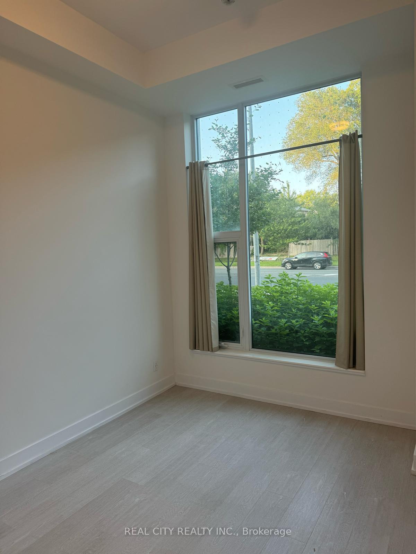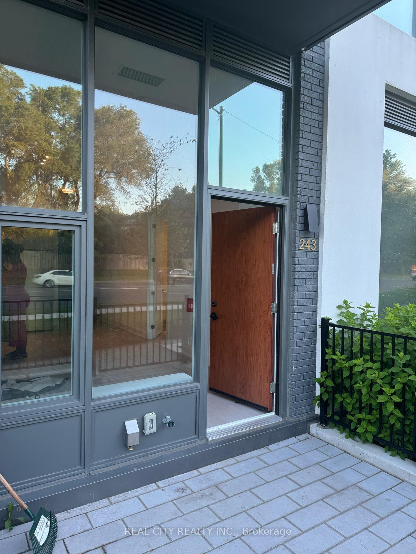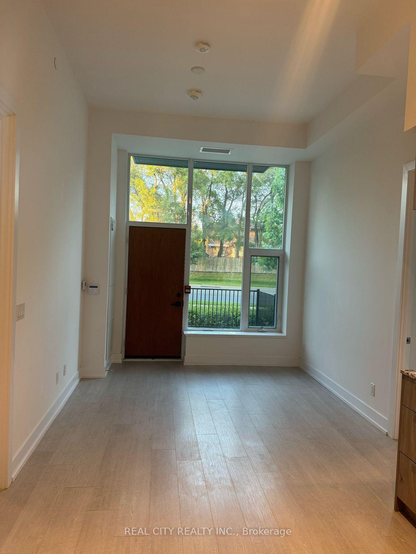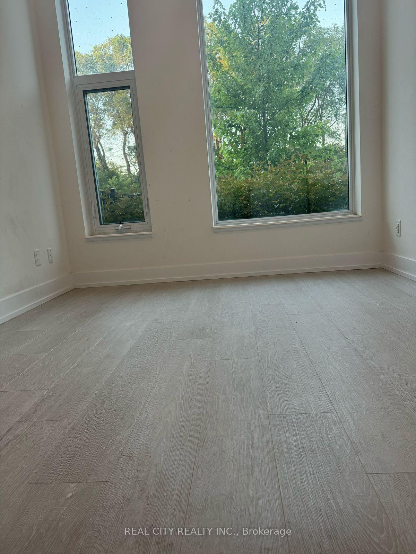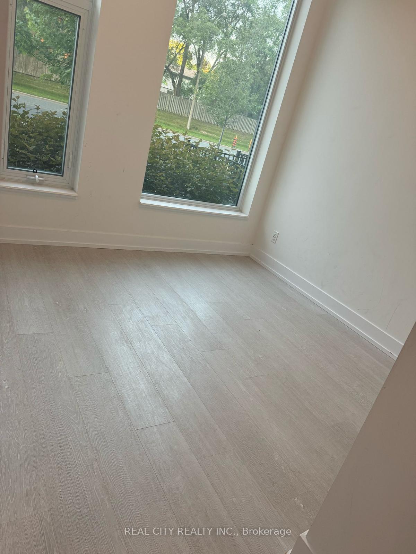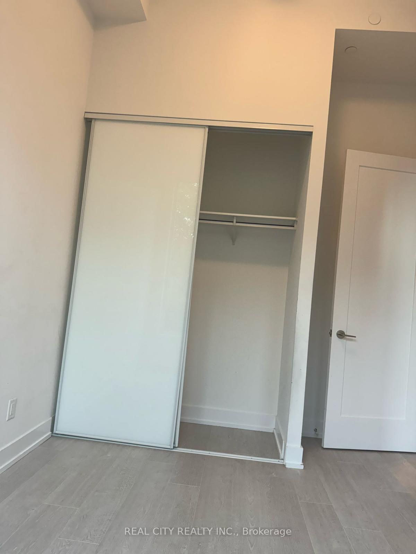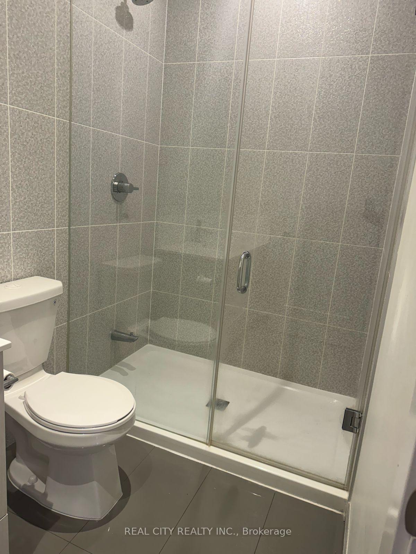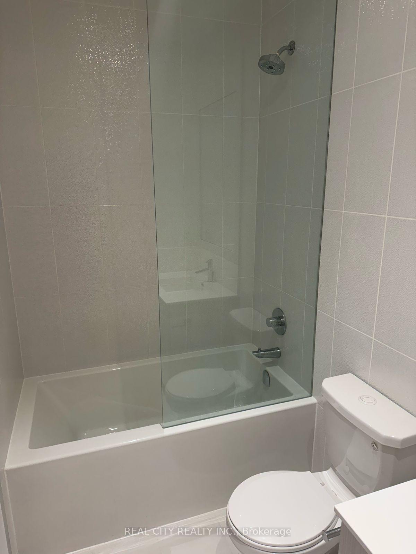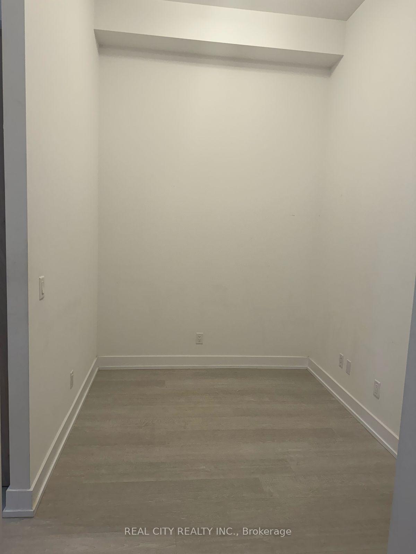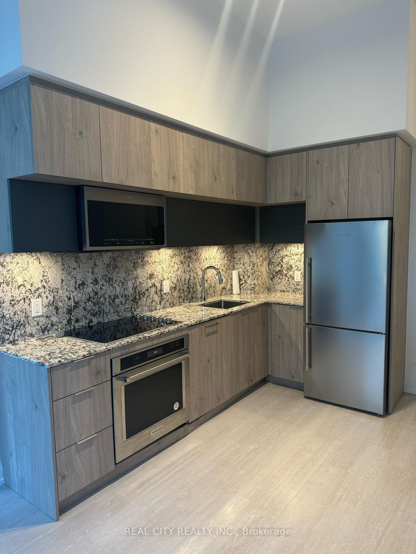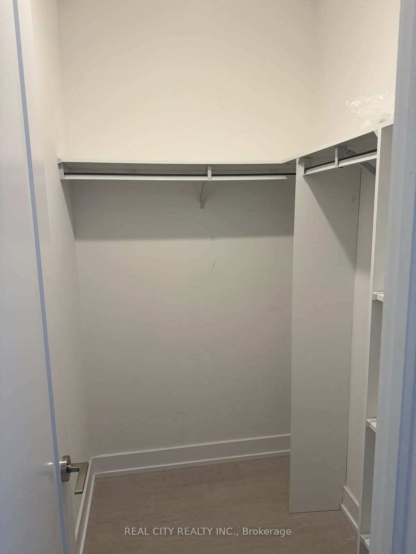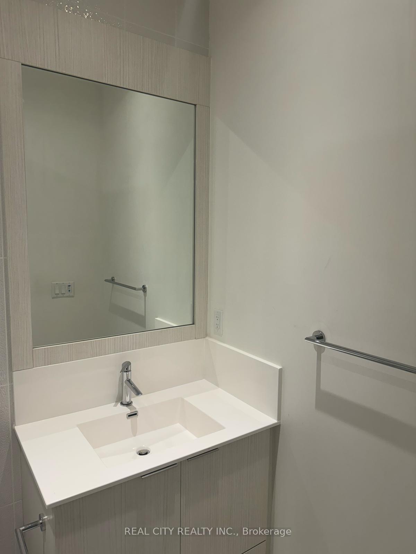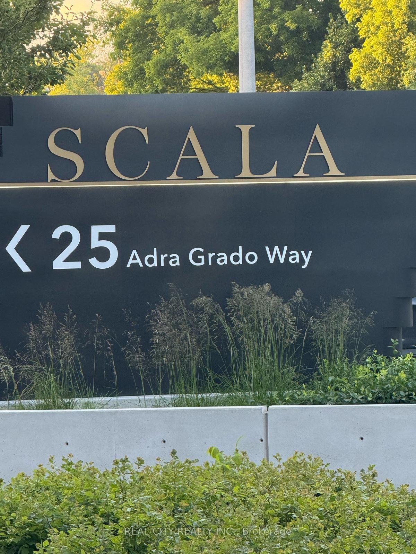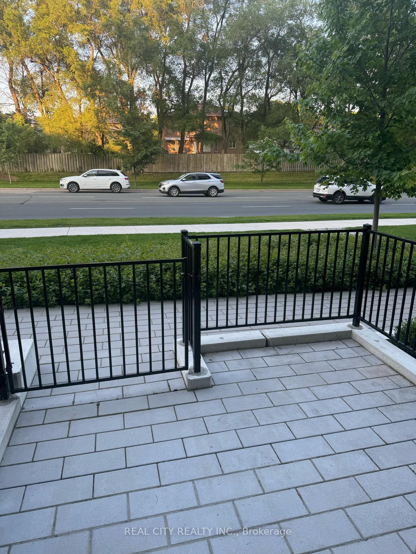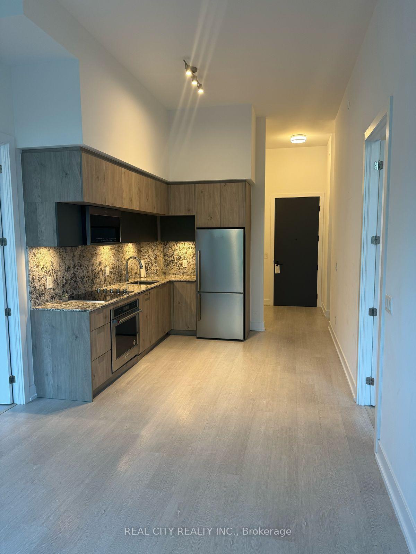$850,000
Available - For Sale
Listing ID: C12156863
25 Adra Grado Way , Toronto, M2J 0H6, Toronto
| Beautiful Community In Toronto. Great Opportunity To Own In Prestigious Scala Building By Tridel! Landmark Development With Luxury Amenities & Finishes Throughout. This Bright & Spacious 2 Bedroom + Den & 2 Bath Suite Offers Soaring Ceilings, Floor-Ceiling Windows & Beautiful Terrace Complete with Gas Hookup for BBQ Perfect For Entertaining. Intelligent Split Layout with Separate Den, Open Concept Living/ Dining/ Kitchen, 2 Generous Bedrooms on Either Side of the Suite, Primary Bedroom Complete with Walk-In Closet & 3 Piece Ensuite. Gourmet Kitchen With Granite Counters, Ample Cabinetry & Built-In Appliances. Perfectly Located In Bayview Village Community, Minutes From 401, Transit, Restaurants, Shopping, Amenities, Beautiful Hiking Trails, Great Schools, Parks & So Much More. |
| Price | $850,000 |
| Taxes: | $2907.00 |
| Occupancy: | Owner |
| Address: | 25 Adra Grado Way , Toronto, M2J 0H6, Toronto |
| Postal Code: | M2J 0H6 |
| Province/State: | Toronto |
| Directions/Cross Streets: | Leslie St & Sheppard Ave |
| Level/Floor | Room | Length(ft) | Width(ft) | Descriptions | |
| Room 1 | Flat | Foyer | 6.89 | 2.62 | Closet, 4 Pc Bath |
| Room 2 | Flat | Living Ro | 9.87 | 10.79 | Laminate, Open Concept, W/O To Terrace |
| Room 3 | Flat | Dining Ro | 9.87 | 8.4 | Laminate, Combined w/Kitchen, Window |
| Room 4 | Flat | Kitchen | 9.87 | 8.4 | Laminate, Modern Kitchen, Granite Counters |
| Room 5 | Flat | Primary B | 10.89 | 9.61 | Laminate, Walk-In Closet(s), 3 Pc Ensuite |
| Room 6 | Flat | Bedroom 2 | 8.79 | 8.99 | Laminate, Closet, Window Floor to Ceil |
| Washroom Type | No. of Pieces | Level |
| Washroom Type 1 | 4 | Flat |
| Washroom Type 2 | 3 | Flat |
| Washroom Type 3 | 0 | |
| Washroom Type 4 | 0 | |
| Washroom Type 5 | 0 |
| Total Area: | 0.00 |
| Approximatly Age: | New |
| Washrooms: | 2 |
| Heat Type: | Forced Air |
| Central Air Conditioning: | Central Air |
| Elevator Lift: | True |
$
%
Years
This calculator is for demonstration purposes only. Always consult a professional
financial advisor before making personal financial decisions.
| Although the information displayed is believed to be accurate, no warranties or representations are made of any kind. |
| REAL CITY REALTY INC. |
|
|

Frank Gallo
Sales Representative
Dir:
416-433-5981
Bus:
647-479-8477
Fax:
647-479-8457
| Book Showing | Email a Friend |
Jump To:
At a Glance:
| Type: | Com - Condo Apartment |
| Area: | Toronto |
| Municipality: | Toronto C15 |
| Neighbourhood: | Bayview Village |
| Style: | Apartment |
| Approximate Age: | New |
| Tax: | $2,907 |
| Maintenance Fee: | $565 |
| Beds: | 2+1 |
| Baths: | 2 |
| Fireplace: | N |
Locatin Map:
Payment Calculator:

