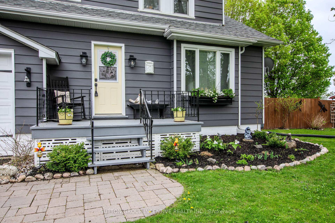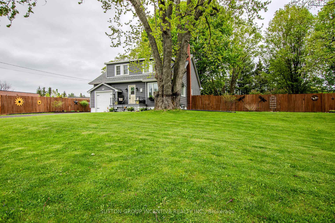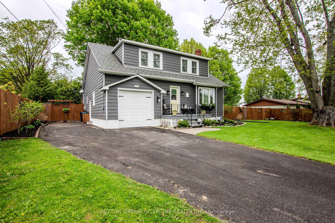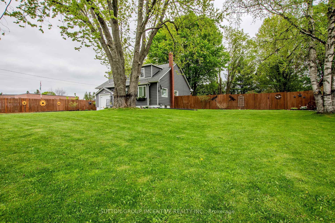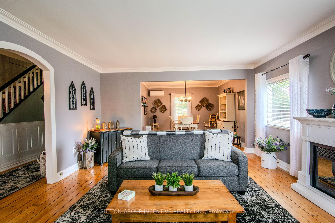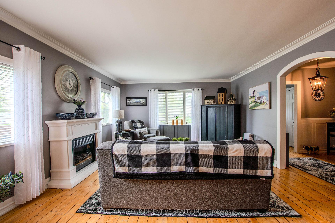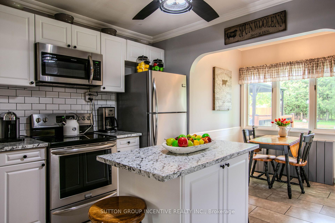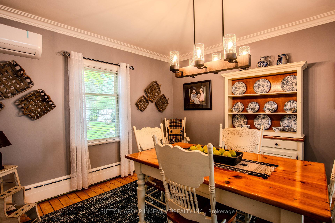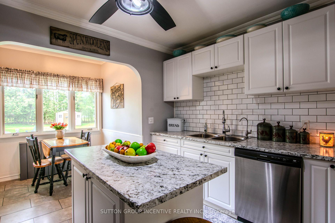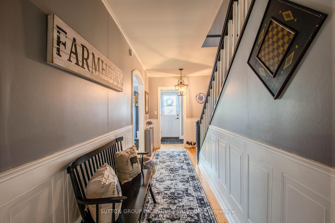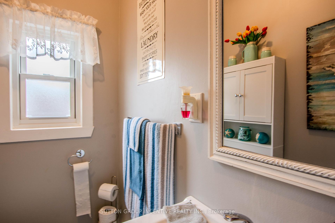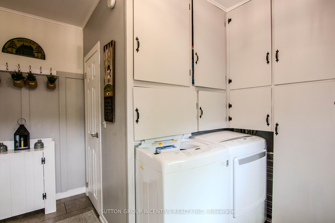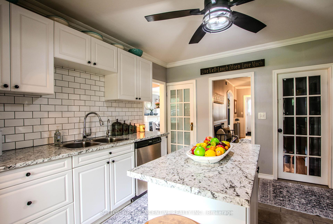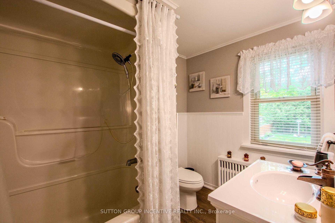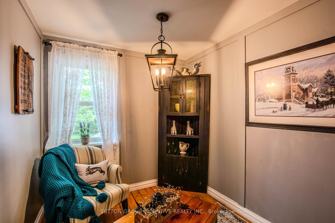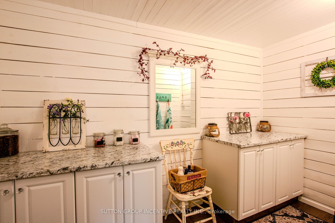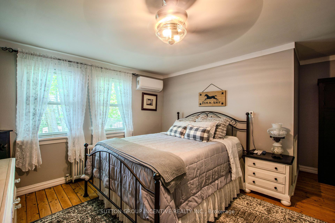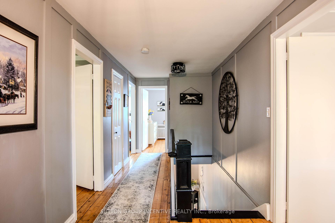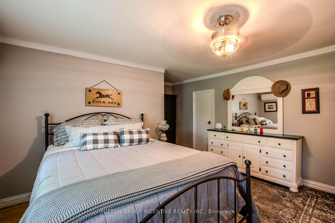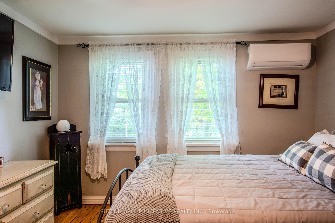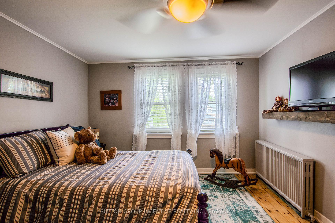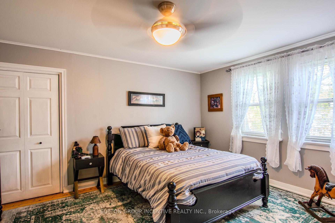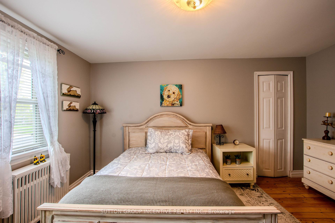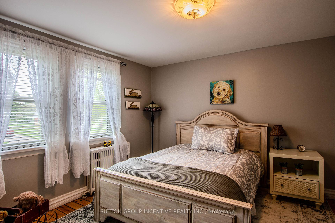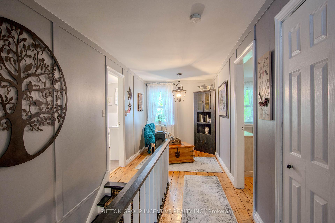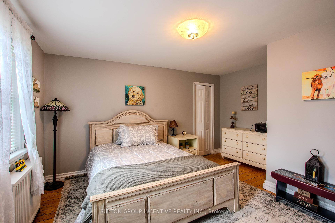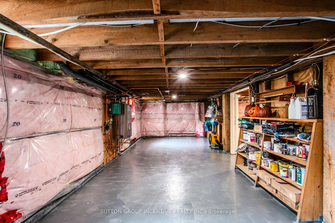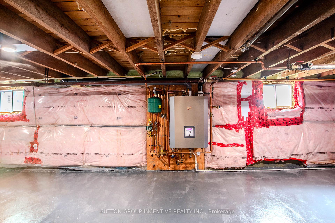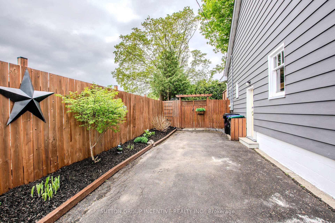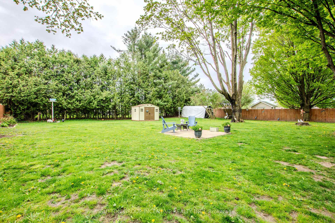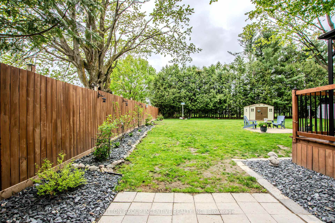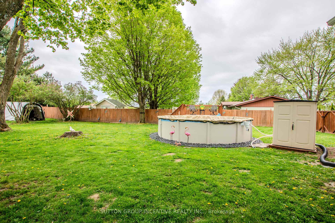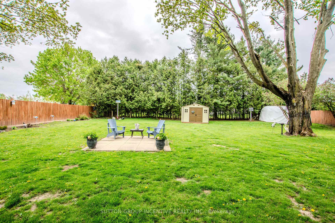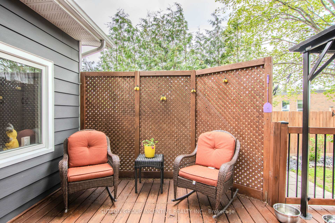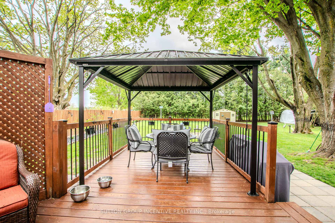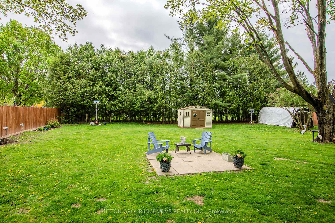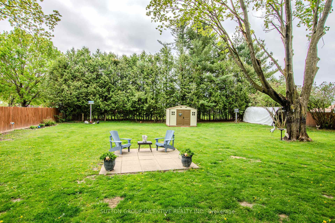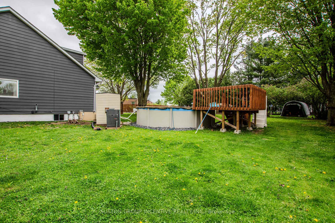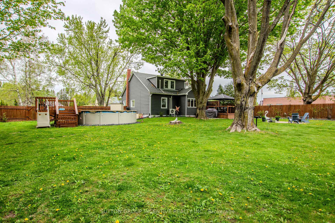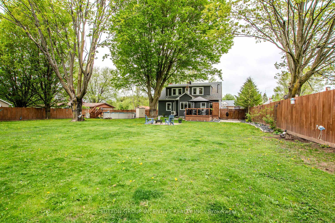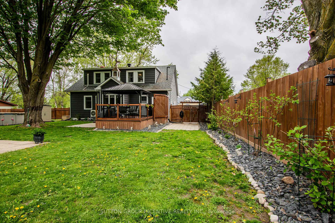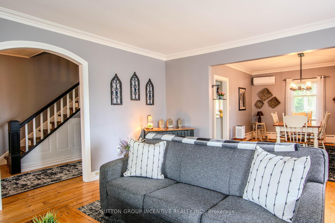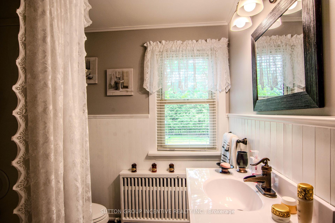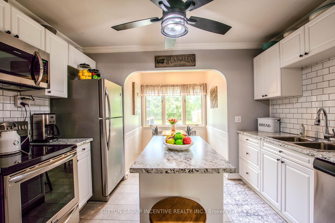$759,800
Available - For Sale
Listing ID: S12156873
357 Lafontaine Road West , Tiny, L9M 0H1, Simcoe
| Not only is it a "Doll House" it is "larger than appears" on almost 1/2 Acre. Located in Quaint Village of "Lafontaine". Literally steps to school. Just move in. Not a thing to do! Fully Fenced yard. Newer Above Ground Pool with gas heater, steps & 10X8.5 apx Deck. 23x13 apx Rear Deck off Mud/Laundry room with Privacy Fence. Main Floor Living Room & Formal Dining Room with Crown Molding & refinished Wood Floors. Newer Kitchen with Breakfast E/I Area & Pantry. Newer Main Floor 2pc in Mudroom. Rear Primary Bedroom & 2 Other Great Size Bedrooms. Updated 4pc with Dressing Room (use to be sitting room). Basement with R/R Area, Utility Room, Sump pump/Storage Room. lovingly renovated over the last 5 years. Updates include $18K Water Radiant Furnace & Hot Water on Demand, Heat Pump for A/C Upper/Main Floor Wall Units, Shingles 22, Water Softener 23, Shed 24, Basement windows & insulated/spray foamed, Attic Insulation 21, Updated Electrical Panel, Outside of Home & Inside Painted. Past renos-Updated Garage Door. Generac Whole Home System. Lots of Parking!! Low tax rate under $2500/yr includes flat water fee for 2025. Water usage fee starts in 27. |
| Price | $759,800 |
| Taxes: | $2488.84 |
| Occupancy: | Owner |
| Address: | 357 Lafontaine Road West , Tiny, L9M 0H1, Simcoe |
| Directions/Cross Streets: | Lafontaine Rd W/Cedar Point Road |
| Rooms: | 8 |
| Rooms +: | 3 |
| Bedrooms: | 3 |
| Bedrooms +: | 0 |
| Family Room: | F |
| Basement: | Full |
| Level/Floor | Room | Length(ft) | Width(ft) | Descriptions | |
| Room 1 | Main | Living Ro | 20.07 | 13.64 | Wood, Crown Moulding |
| Room 2 | Main | Dining Ro | 13.38 | 11.81 | Wood, Crown Moulding, Formal Rm |
| Room 3 | Main | Kitchen | 15.74 | 11.81 | Eat-in Kitchen, Renovated, Pantry |
| Room 4 | Main | Mud Room | 11.15 | 8.69 | 2 Pc Bath, Combined w/Laundry, W/O To Deck |
| Room 5 | Second | Primary B | 13.68 | 11.22 | Wood, Closet |
| Room 6 | Second | Bedroom | 13.87 | 13.61 | Wood, His and Hers Closets |
| Room 7 | Second | Bedroom | 13.68 | 11.22 | Wood, Closet |
| Room 8 | Second | Sitting | 9.41 | 7.38 | Laminate, Wainscoting, 4 Pc Bath |
| Room 9 | Basement | Recreatio | 23.42 | 12.46 | |
| Room 10 | Basement | Utility R | 34.6 | 11.61 | |
| Room 11 | Basement | Other | 16.07 | 10.82 |
| Washroom Type | No. of Pieces | Level |
| Washroom Type 1 | 2 | Main |
| Washroom Type 2 | 4 | Second |
| Washroom Type 3 | 0 | |
| Washroom Type 4 | 0 | |
| Washroom Type 5 | 0 |
| Total Area: | 0.00 |
| Approximatly Age: | 51-99 |
| Property Type: | Detached |
| Style: | 2-Storey |
| Exterior: | Aluminum Siding |
| Garage Type: | Attached |
| (Parking/)Drive: | Private Do |
| Drive Parking Spaces: | 5 |
| Park #1 | |
| Parking Type: | Private Do |
| Park #2 | |
| Parking Type: | Private Do |
| Pool: | Above Gr |
| Other Structures: | Fence - Full |
| Approximatly Age: | 51-99 |
| Approximatly Square Footage: | 1500-2000 |
| CAC Included: | N |
| Water Included: | N |
| Cabel TV Included: | N |
| Common Elements Included: | N |
| Heat Included: | N |
| Parking Included: | N |
| Condo Tax Included: | N |
| Building Insurance Included: | N |
| Fireplace/Stove: | N |
| Heat Type: | Radiant |
| Central Air Conditioning: | Wall Unit(s |
| Central Vac: | N |
| Laundry Level: | Syste |
| Ensuite Laundry: | F |
| Elevator Lift: | False |
| Sewers: | Septic |
$
%
Years
This calculator is for demonstration purposes only. Always consult a professional
financial advisor before making personal financial decisions.
| Although the information displayed is believed to be accurate, no warranties or representations are made of any kind. |
| SUTTON GROUP INCENTIVE REALTY INC. |
|
|

Frank Gallo
Sales Representative
Dir:
416-433-5981
Bus:
647-479-8477
Fax:
647-479-8457
| Book Showing | Email a Friend |
Jump To:
At a Glance:
| Type: | Freehold - Detached |
| Area: | Simcoe |
| Municipality: | Tiny |
| Neighbourhood: | Lafontaine |
| Style: | 2-Storey |
| Approximate Age: | 51-99 |
| Tax: | $2,488.84 |
| Beds: | 3 |
| Baths: | 2 |
| Fireplace: | N |
| Pool: | Above Gr |
Locatin Map:
Payment Calculator:


