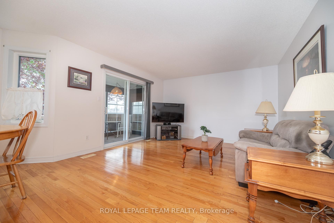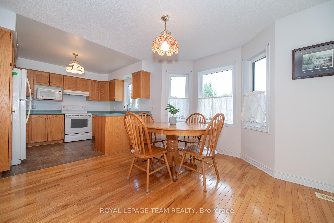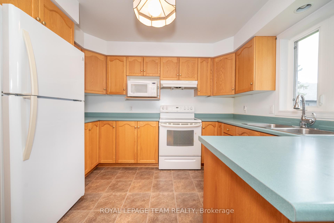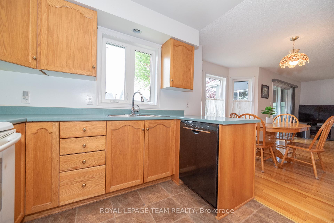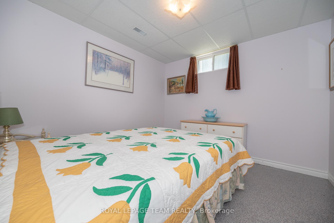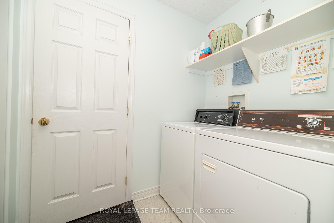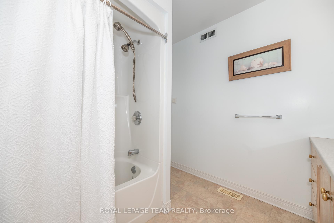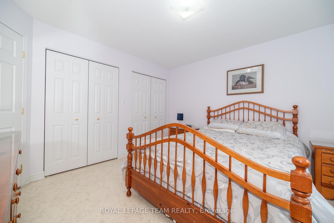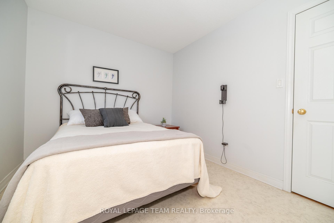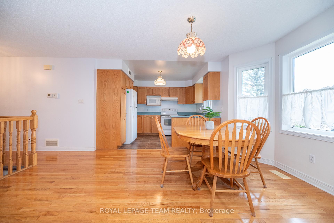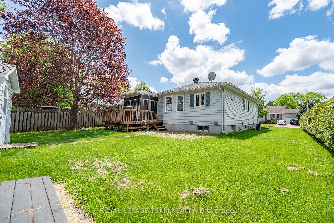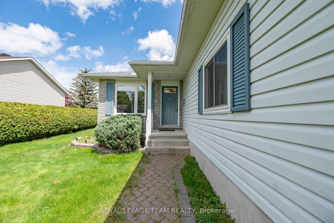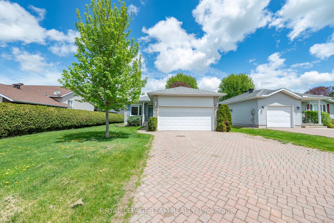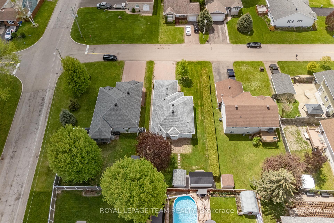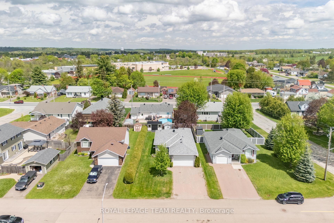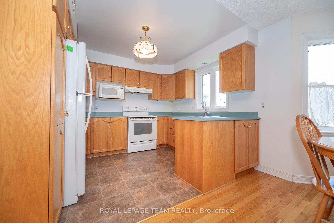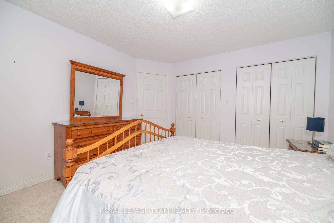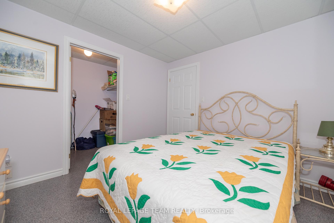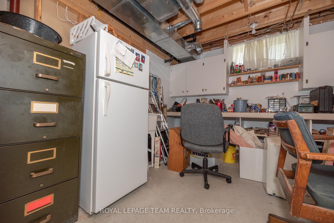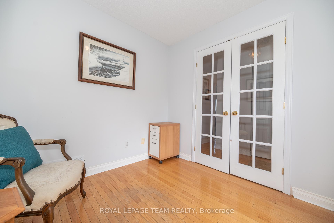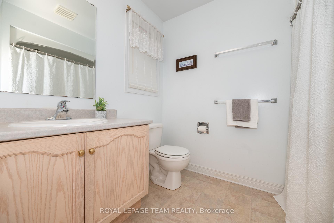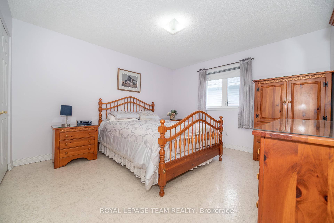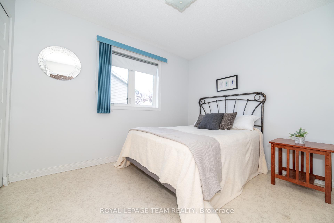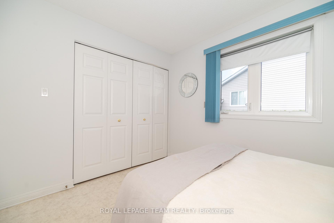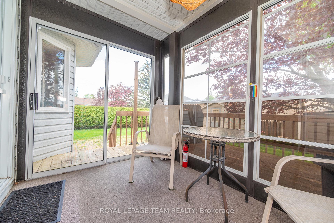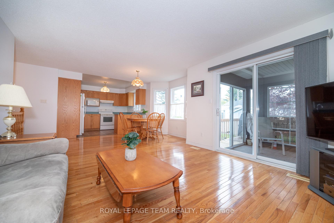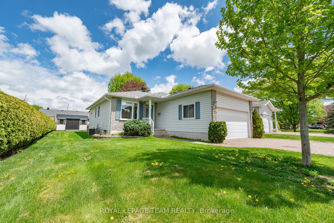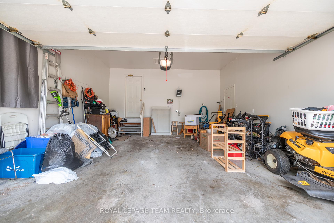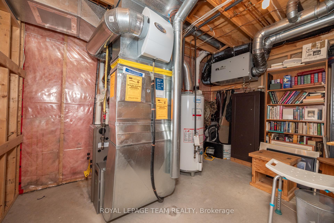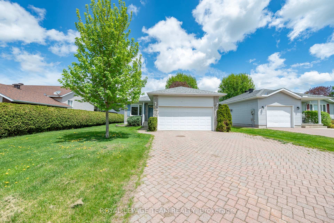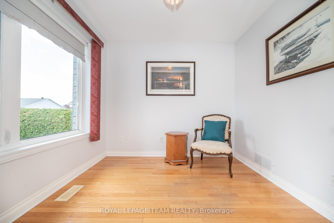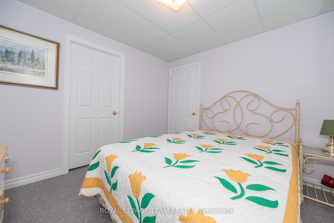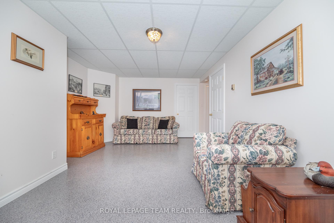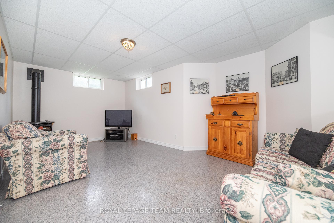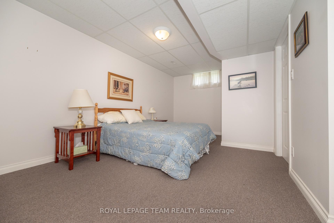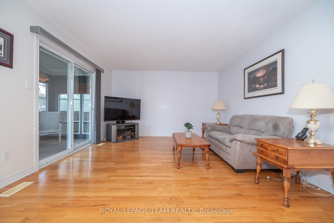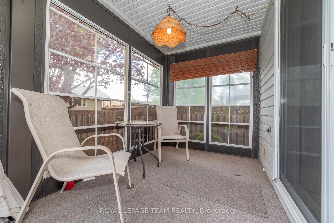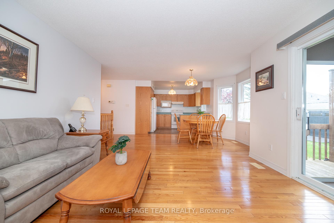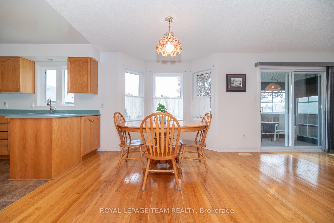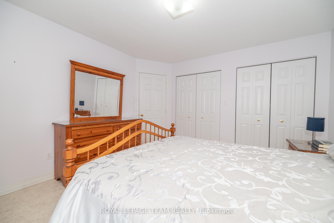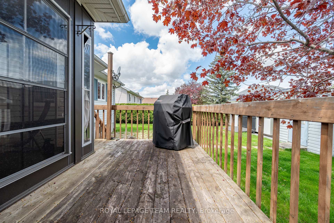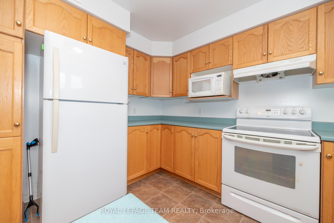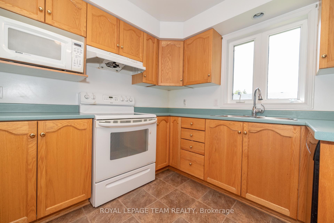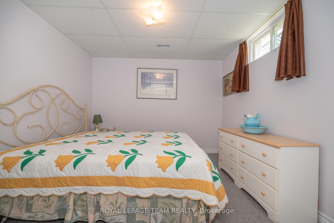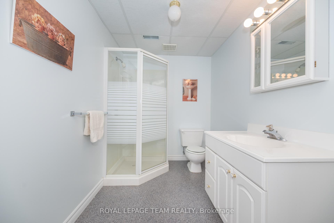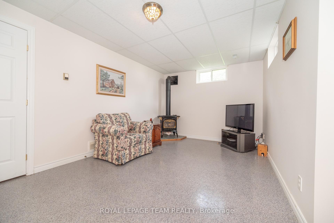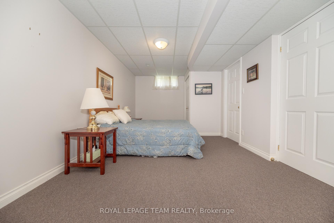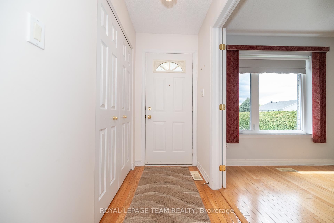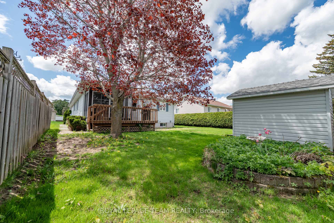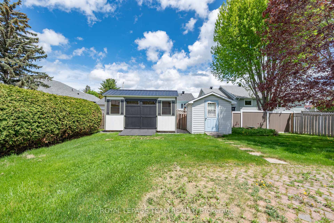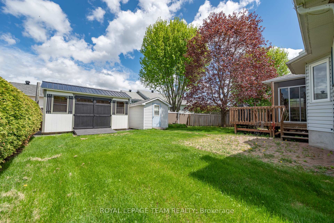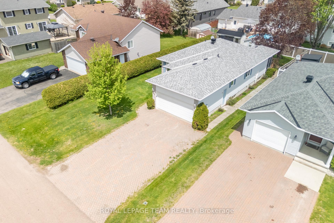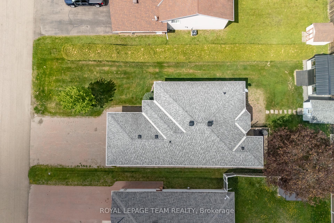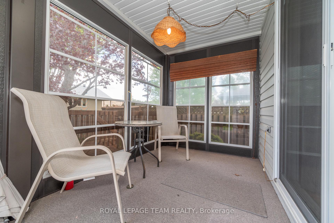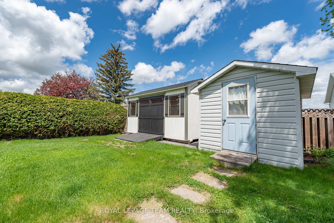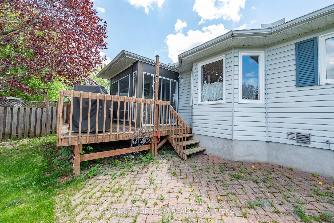$569,900
Available - For Sale
Listing ID: X12156857
807 Kedrosky Driv , Renfrew, K7V 4M5, Renfrew
| Pride of ownership is evident in this charming and meticulously cared-for bungalow, perfectly situated in one of Renfrew's most desirable neighborhoods. With it's functional and open concept layout, featuring 2 bedrooms on the main level, 2 bedrooms on the lower level and two full bathrooms, this home is ideal for families, couples, or those that are looking to downsize. Enjoy hardwood floors throughout and a bright, open living room that leads to a cozy sunroom, perfect for relaxing with a book or enjoying your morning coffee. The open concept kitchen and dining area are ideal for both everyday living and entertaining. A natural gas stove on the lower level adds extra warmth and ambiance on cool evenings, while the oversized attached garage provides both convenience and additional storage. Hobbyists and handypeople will appreciate the dedicated workshop and utility room, offering tons of storage and space to work. The backyard is complete with two garden sheds as an added bonus for extra storage. This is the perfect home for families, retirees, or anyone looking for one-level living in a welcoming, central location. Just minutes from local amenities, parks, and schools, this gem is a must-see! Book your private showing today and fall in love with all this home has to offer. 24 irrevocable on all offers. |
| Price | $569,900 |
| Taxes: | $2424.96 |
| Occupancy: | Vacant |
| Address: | 807 Kedrosky Driv , Renfrew, K7V 4M5, Renfrew |
| Directions/Cross Streets: | Erindale/Kedrosky |
| Rooms: | 8 |
| Bedrooms: | 2 |
| Bedrooms +: | 2 |
| Family Room: | T |
| Basement: | Finished |
| Level/Floor | Room | Length(ft) | Width(ft) | Descriptions | |
| Room 1 | Main | Primary B | 12.69 | 10.99 | |
| Room 2 | Main | Bedroom | 10.89 | 9.02 | |
| Room 3 | Main | Den | 8.79 | 8.69 | |
| Room 4 | Main | Living Ro | 12.99 | 12.1 | Open Concept, Hardwood Floor |
| Room 5 | Main | Kitchen | 10.99 | 9.02 | Open Concept |
| Room 6 | Main | Dining Ro | 12 | 9.02 | Open Concept, Hardwood Floor |
| Room 7 | Basement | Bedroom | 10.99 | 10 | |
| Room 8 | Basement | Bedroom | 18.89 | 10.1 | |
| Room 9 | Basement | Recreatio | 18.6 | 10.04 | Finished, Gas Fireplace |
| Washroom Type | No. of Pieces | Level |
| Washroom Type 1 | 3 | Main |
| Washroom Type 2 | 3 | Basement |
| Washroom Type 3 | 0 | |
| Washroom Type 4 | 0 | |
| Washroom Type 5 | 0 |
| Total Area: | 0.00 |
| Approximatly Age: | 16-30 |
| Property Type: | Detached |
| Style: | Bungalow |
| Exterior: | Brick Veneer, Vinyl Siding |
| Garage Type: | Attached |
| Drive Parking Spaces: | 4 |
| Pool: | None |
| Other Structures: | Garden Shed, W |
| Approximatly Age: | 16-30 |
| Approximatly Square Footage: | 1100-1500 |
| CAC Included: | N |
| Water Included: | N |
| Cabel TV Included: | N |
| Common Elements Included: | N |
| Heat Included: | N |
| Parking Included: | N |
| Condo Tax Included: | N |
| Building Insurance Included: | N |
| Fireplace/Stove: | Y |
| Heat Type: | Forced Air |
| Central Air Conditioning: | Central Air |
| Central Vac: | N |
| Laundry Level: | Syste |
| Ensuite Laundry: | F |
| Elevator Lift: | False |
| Sewers: | Sewer |
| Utilities-Cable: | Y |
| Utilities-Hydro: | Y |
$
%
Years
This calculator is for demonstration purposes only. Always consult a professional
financial advisor before making personal financial decisions.
| Although the information displayed is believed to be accurate, no warranties or representations are made of any kind. |
| ROYAL LEPAGE TEAM REALTY |
|
|

Frank Gallo
Sales Representative
Dir:
416-433-5981
Bus:
647-479-8477
Fax:
647-479-8457
| Virtual Tour | Book Showing | Email a Friend |
Jump To:
At a Glance:
| Type: | Freehold - Detached |
| Area: | Renfrew |
| Municipality: | Renfrew |
| Neighbourhood: | 540 - Renfrew |
| Style: | Bungalow |
| Approximate Age: | 16-30 |
| Tax: | $2,424.96 |
| Beds: | 2+2 |
| Baths: | 2 |
| Fireplace: | Y |
| Pool: | None |
Locatin Map:
Payment Calculator:

