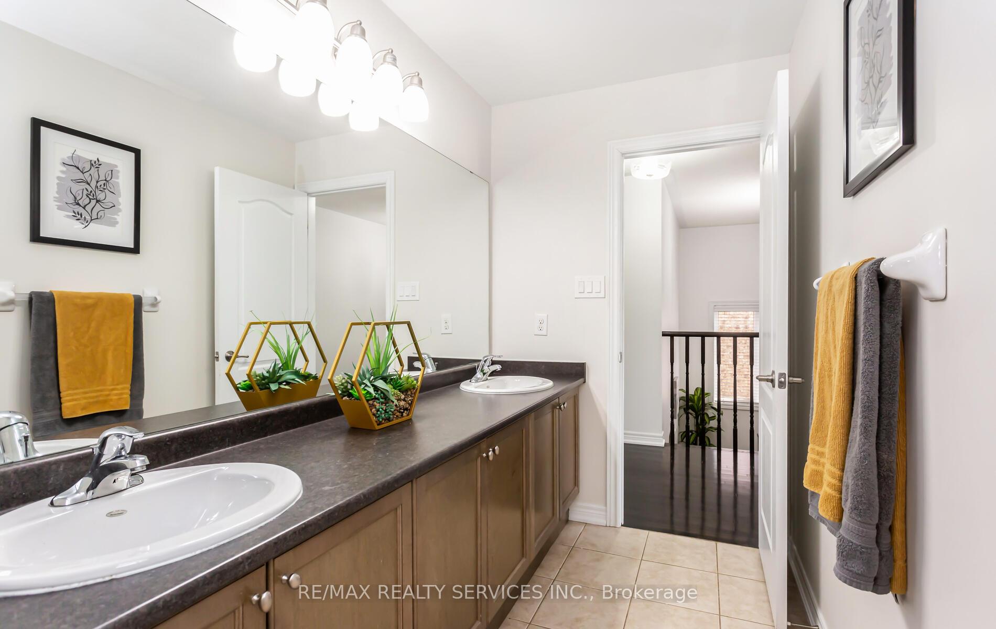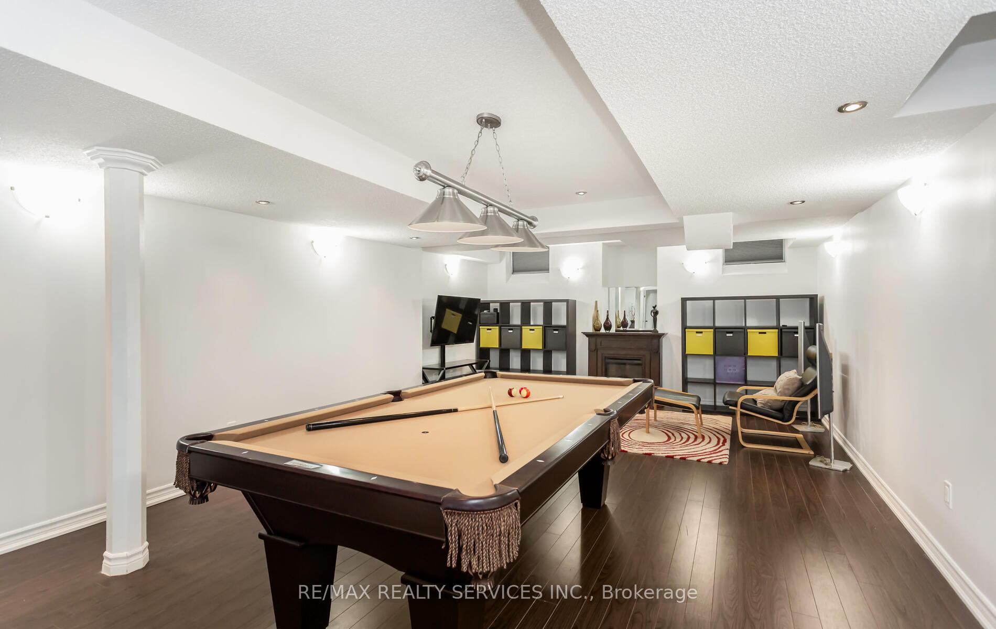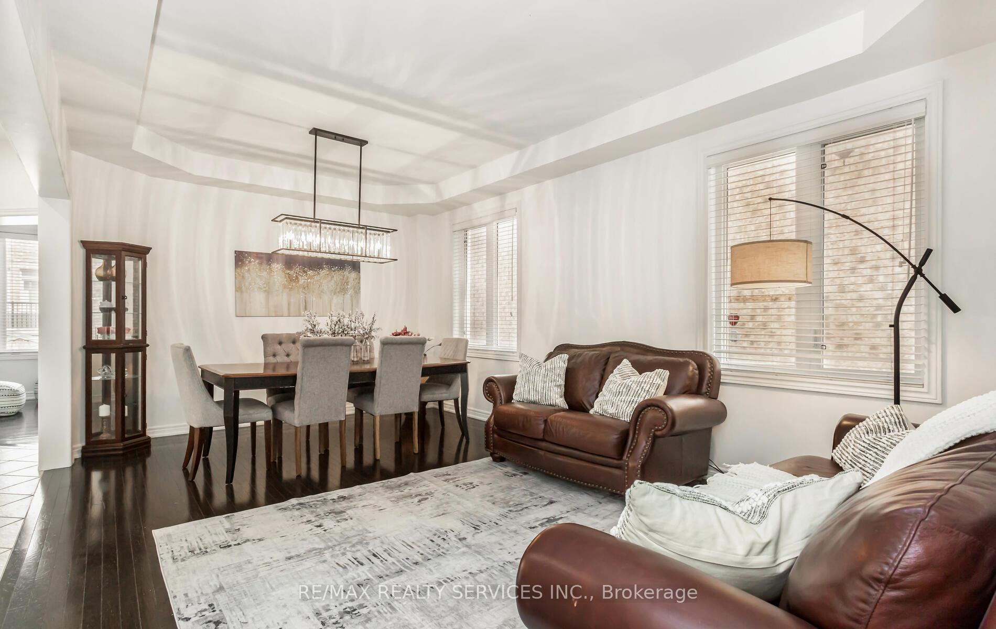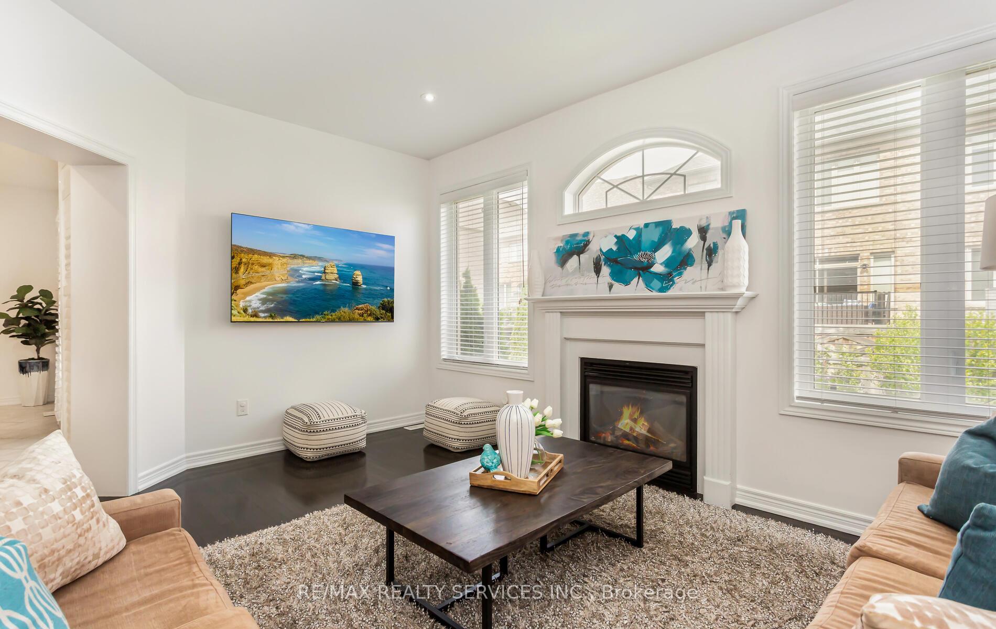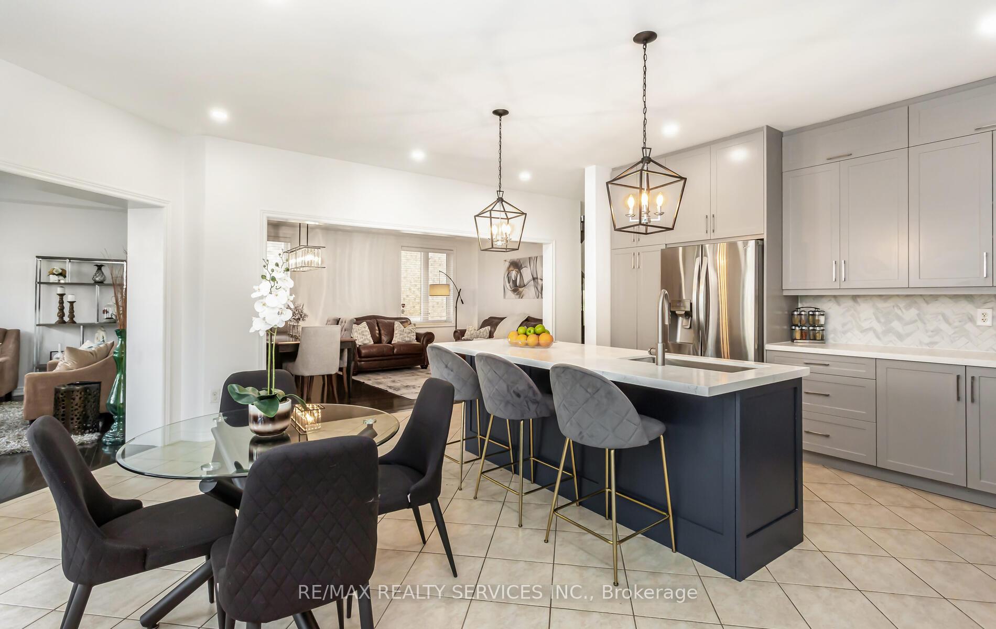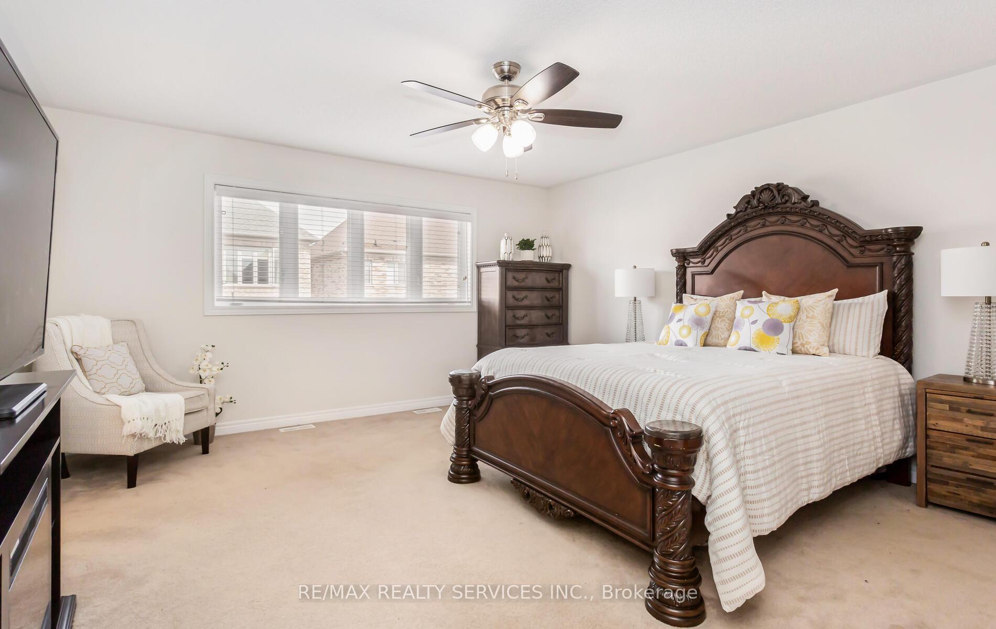$1,449,800
Available - For Sale
Listing ID: W12156890
38 Impulse Circ , Brampton, L6X 0E3, Peel
| Welcome to your dream home in prestigious Credit Ridge Estates. This beautiful, tastefully upgraded 4 bedroom home offers the perfect blend of comfort, style and functionality. Enjoy a generous open-concept layout with ample natural light, perfect for family and entertaining guests. Features Modern Kitchen with Wi-Fi enabled appliances, versatile in-law suite basement with 2 bedrooms, 1 bathroom and separate side entrance-perfect for extended family or potential rental income. Step outside to a serene backyard retreat with covered porch, ideal for enjoying your morning coffee or unwinding in the evenings. This sought-after neighbourhood offers a vibrant and convenient lifestyle with immediate proximity to schools, parks, shopping and public transportation. Don't miss out on this incredible opportunity to make this exceptional offering your new home. Unbeatable value! |
| Price | $1,449,800 |
| Taxes: | $7294.00 |
| Occupancy: | Owner |
| Address: | 38 Impulse Circ , Brampton, L6X 0E3, Peel |
| Acreage: | < .50 |
| Directions/Cross Streets: | Queen/Elbern Markell |
| Rooms: | 9 |
| Rooms +: | 3 |
| Bedrooms: | 4 |
| Bedrooms +: | 2 |
| Family Room: | T |
| Basement: | Apartment, Finished |
| Level/Floor | Room | Length(ft) | Width(ft) | Descriptions | |
| Room 1 | Main | Living Ro | 18.99 | 11.97 | Hardwood Floor, Combined w/Dining, Coffered Ceiling(s) |
| Room 2 | Main | Dining Ro | 18.99 | 11.97 | Hardwood Floor, Open Concept, Window |
| Room 3 | Main | Family Ro | 15.58 | 11.97 | Hardwood Floor, Fireplace, Open Concept |
| Room 4 | Main | Kitchen | 15.58 | 11.97 | Ceramic Floor, Quartz Counter, Stainless Steel Appl |
| Room 5 | Main | Breakfast | 17.88 | 10 | Ceramic Floor, Breakfast Bar, W/O To Porch |
| Room 6 | Second | Primary B | 16.99 | 14.99 | Broadloom, 6 Pc Ensuite, Walk-In Closet(s) |
| Room 7 | Second | Bedroom 2 | 12.6 | 11.12 | Broadloom, 6 Pc Ensuite, Walk-In Closet(s) |
| Room 8 | Second | Bedroom 3 | 11.61 | 10.5 | Broadloom, Closet, Window |
| Room 9 | Second | Bedroom 4 | 12.3 | 10.79 | Broadloom, Closet, Window |
| Room 10 | Basement | Recreatio | 29.52 | 18.37 | Laminate, Pot Lights, Open Concept |
| Room 11 | Basement | Bedroom | 14.99 | 12.3 | Broadloom, 3 Pc Bath, Closet |
| Room 12 | Basement | Bedroom | 10.43 | 10.3 | Broadloom, Closet, Window |
| Washroom Type | No. of Pieces | Level |
| Washroom Type 1 | 6 | Second |
| Washroom Type 2 | 4 | Second |
| Washroom Type 3 | 2 | Main |
| Washroom Type 4 | 3 | Basement |
| Washroom Type 5 | 0 |
| Total Area: | 0.00 |
| Property Type: | Detached |
| Style: | 2-Storey |
| Exterior: | Brick |
| Garage Type: | Built-In |
| (Parking/)Drive: | Private |
| Drive Parking Spaces: | 4 |
| Park #1 | |
| Parking Type: | Private |
| Park #2 | |
| Parking Type: | Private |
| Pool: | None |
| Approximatly Square Footage: | 2500-3000 |
| Property Features: | Library, Park |
| CAC Included: | N |
| Water Included: | N |
| Cabel TV Included: | N |
| Common Elements Included: | N |
| Heat Included: | N |
| Parking Included: | N |
| Condo Tax Included: | N |
| Building Insurance Included: | N |
| Fireplace/Stove: | Y |
| Heat Type: | Forced Air |
| Central Air Conditioning: | Central Air |
| Central Vac: | N |
| Laundry Level: | Syste |
| Ensuite Laundry: | F |
| Elevator Lift: | False |
| Sewers: | Sewer |
| Utilities-Cable: | Y |
| Utilities-Hydro: | Y |
$
%
Years
This calculator is for demonstration purposes only. Always consult a professional
financial advisor before making personal financial decisions.
| Although the information displayed is believed to be accurate, no warranties or representations are made of any kind. |
| RE/MAX REALTY SERVICES INC. |
|
|

Frank Gallo
Sales Representative
Dir:
416-433-5981
Bus:
647-479-8477
Fax:
647-479-8457
| Book Showing | Email a Friend |
Jump To:
At a Glance:
| Type: | Freehold - Detached |
| Area: | Peel |
| Municipality: | Brampton |
| Neighbourhood: | Credit Valley |
| Style: | 2-Storey |
| Tax: | $7,294 |
| Beds: | 4+2 |
| Baths: | 4 |
| Fireplace: | Y |
| Pool: | None |
Locatin Map:
Payment Calculator:

