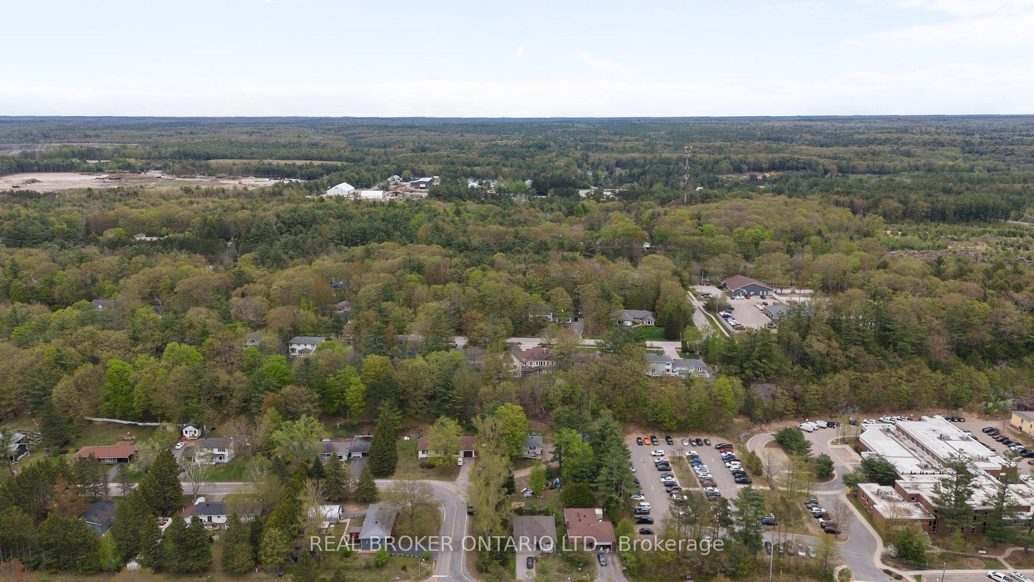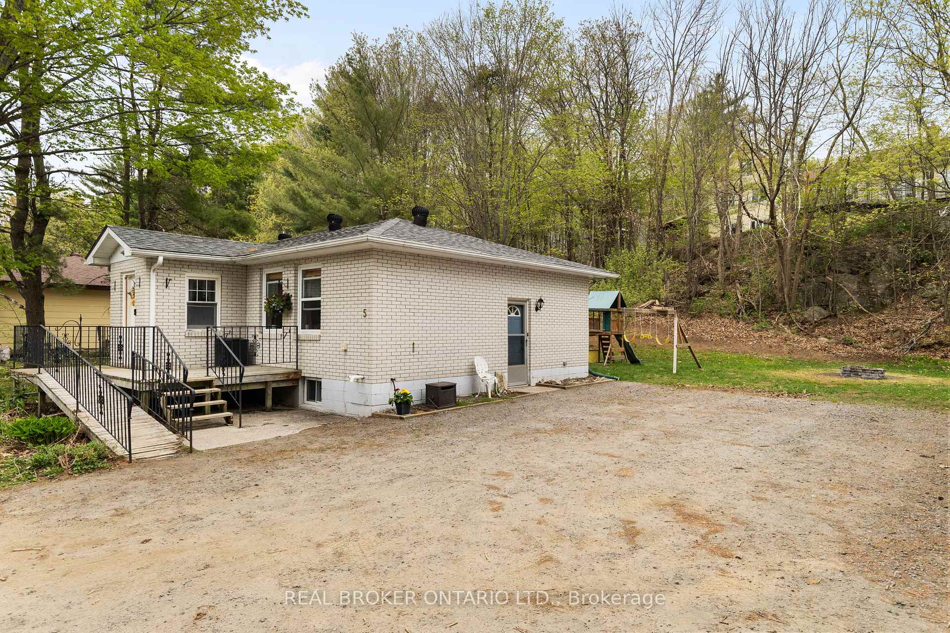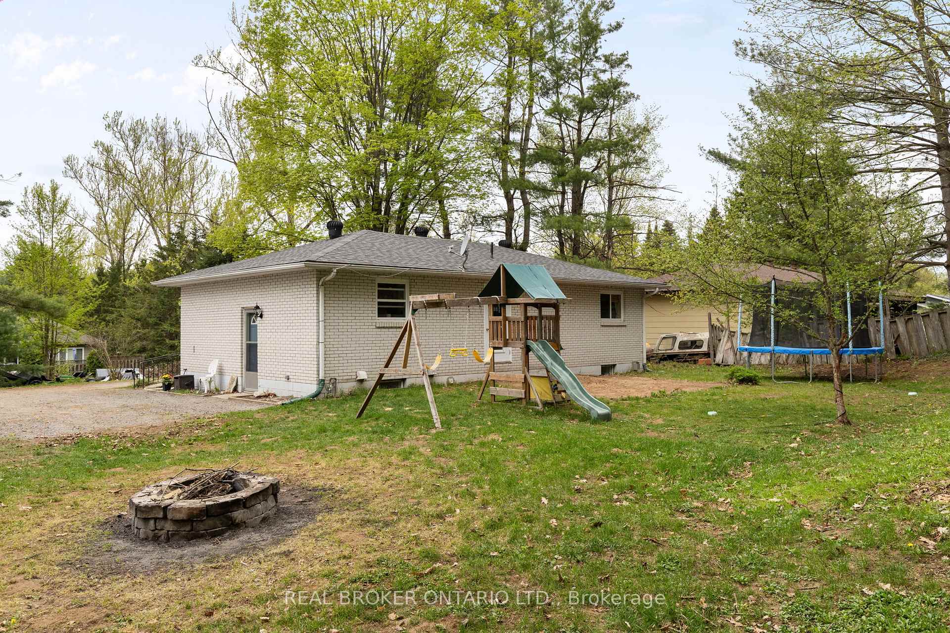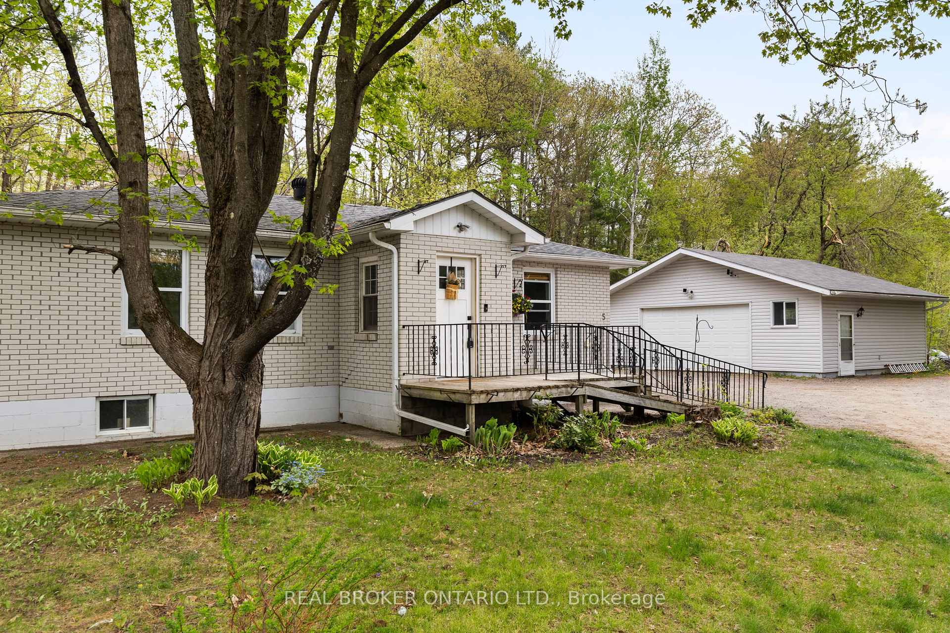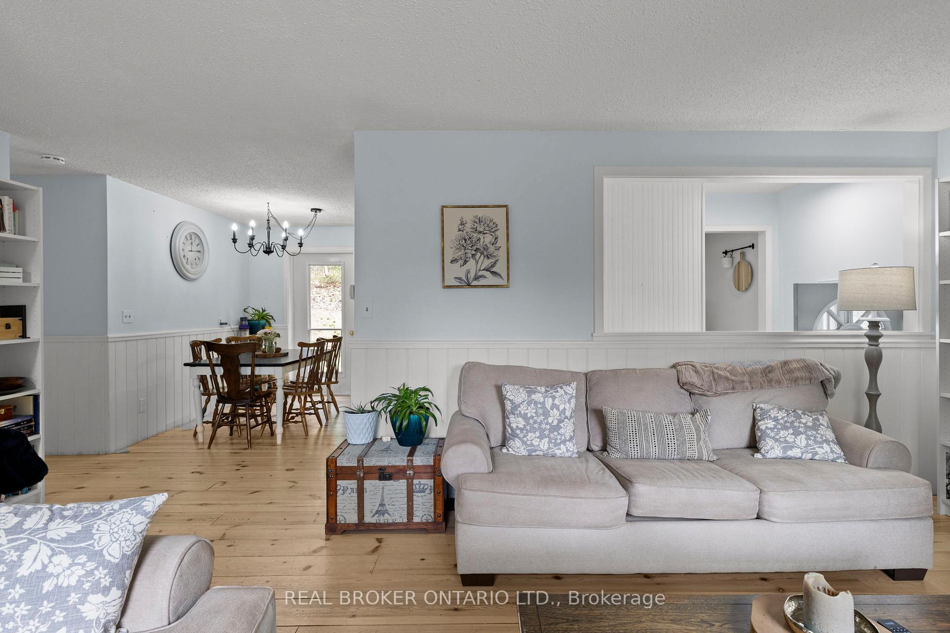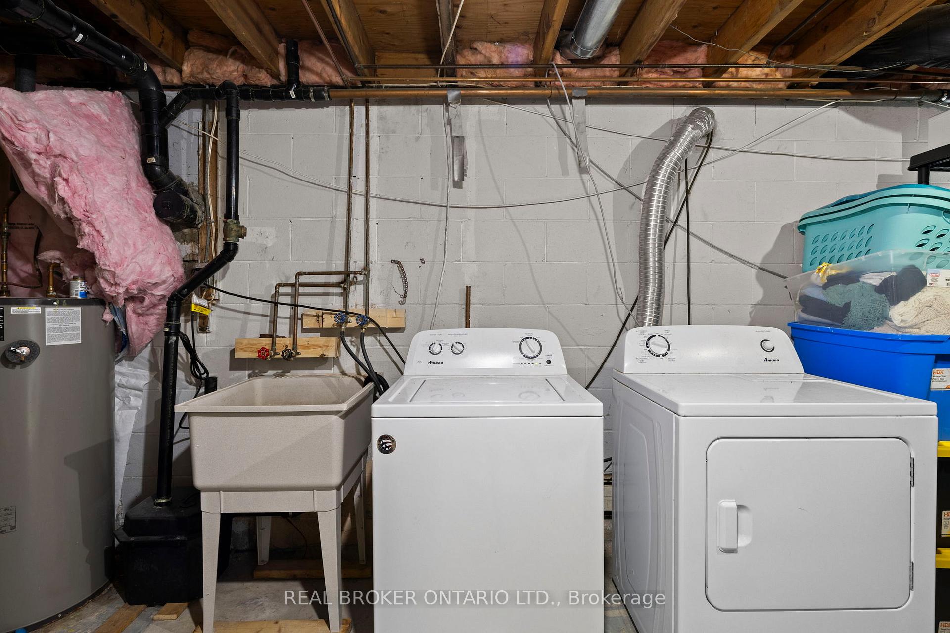$624,900
Available - For Sale
Listing ID: X12156895
5 Wilshier Boul , Bracebridge, P1L 1K9, Muskoka
| CHARMING BRICK BUNGALOW WITH HEATED WORKSHOP, NEW FURNACE & PRIVATE LOT! 1,077 SQFT, 3 BED, DEN, 1 BATH, SIDE ENTRY TO PARTIALLY FINISHED BASEMENT, IDEAL FOR IN-LAW SUITE OR RENTAL. OVERSIZED 32 X 24 DETACHED GARAGE WITH 8 X 16 DOOR, NATURAL GAS HEAT, WORKBENCH & OWN PANEL. UPGRADES INCLUDE HARDWOOD FLOORING, RENOVATED BATHROOM, AND A BRAND NEW FURNACE. SITS ON A PRIVATE, TREED 0.35 ACRE LOT FLAT, USABLE, AND SET BACK FROM THE ROAD. EXTRA PARKING FOR RVS/BOATS. WALK TO WILSONS FALLS TRAIL & MINUTES TO HWY 11 & DOWNTOWN. PERFECT FOR FIRST-TIMERS, DOWNSIZERS, OR INVESTORS BOOK YOUR SHOWING TODAY! |
| Price | $624,900 |
| Taxes: | $3536.00 |
| Assessment Year: | 2024 |
| Occupancy: | Owner |
| Address: | 5 Wilshier Boul , Bracebridge, P1L 1K9, Muskoka |
| Acreage: | Not Appl |
| Directions/Cross Streets: | PINE/TAYLOR |
| Rooms: | 7 |
| Bedrooms: | 3 |
| Bedrooms +: | 0 |
| Family Room: | F |
| Basement: | Full, Partially Fi |
| Level/Floor | Room | Length(ft) | Width(ft) | Descriptions | |
| Room 1 | Main | Kitchen | 11.58 | 7.84 | |
| Room 2 | Main | Dining Ro | 8.76 | 11.51 | |
| Room 3 | Main | Bathroom | 7.9 | 8 | 4 Pc Bath |
| Room 4 | Main | Bedroom | 11.22 | 7.9 | |
| Room 5 | Main | Bedroom 2 | 11.41 | 7.9 | |
| Room 6 | Main | Primary B | 10.23 | 11.41 | |
| Room 7 | Main | Living Ro | 15.32 | 11.74 | |
| Room 8 | Basement | Recreatio | 26.73 | 22.17 | |
| Room 9 | Basement | Den | 9.09 | 10.99 | |
| Room 10 | Basement | Utility R | 11.68 | 11.51 | |
| Room 11 | Basement | Cold Room | 22.07 | 7.74 |
| Washroom Type | No. of Pieces | Level |
| Washroom Type 1 | 4 | Main |
| Washroom Type 2 | 0 | |
| Washroom Type 3 | 0 | |
| Washroom Type 4 | 0 | |
| Washroom Type 5 | 0 |
| Total Area: | 0.00 |
| Approximatly Age: | 51-99 |
| Property Type: | Detached |
| Style: | Bungalow-Raised |
| Exterior: | Brick |
| Garage Type: | Detached |
| Drive Parking Spaces: | 8 |
| Pool: | None |
| Approximatly Age: | 51-99 |
| Approximatly Square Footage: | 700-1100 |
| CAC Included: | N |
| Water Included: | N |
| Cabel TV Included: | N |
| Common Elements Included: | N |
| Heat Included: | N |
| Parking Included: | N |
| Condo Tax Included: | N |
| Building Insurance Included: | N |
| Fireplace/Stove: | Y |
| Heat Type: | Forced Air |
| Central Air Conditioning: | None |
| Central Vac: | N |
| Laundry Level: | Syste |
| Ensuite Laundry: | F |
| Sewers: | Sewer |
| Utilities-Hydro: | Y |
$
%
Years
This calculator is for demonstration purposes only. Always consult a professional
financial advisor before making personal financial decisions.
| Although the information displayed is believed to be accurate, no warranties or representations are made of any kind. |
| REAL BROKER ONTARIO LTD. |
|
|

Frank Gallo
Sales Representative
Dir:
416-433-5981
Bus:
647-479-8477
Fax:
647-479-8457
| Virtual Tour | Book Showing | Email a Friend |
Jump To:
At a Glance:
| Type: | Freehold - Detached |
| Area: | Muskoka |
| Municipality: | Bracebridge |
| Neighbourhood: | Macaulay |
| Style: | Bungalow-Raised |
| Approximate Age: | 51-99 |
| Tax: | $3,536 |
| Beds: | 3 |
| Baths: | 1 |
| Fireplace: | Y |
| Pool: | None |
Locatin Map:
Payment Calculator:




