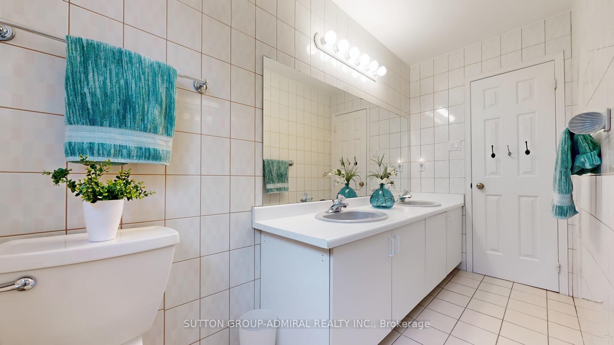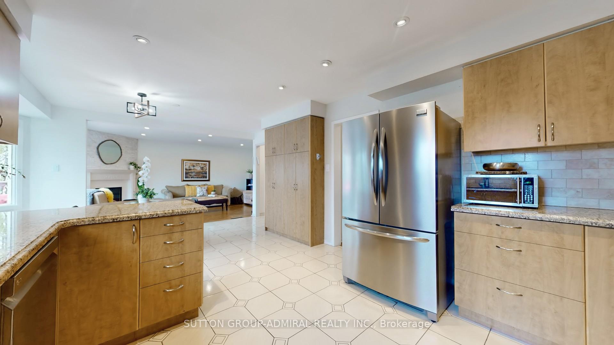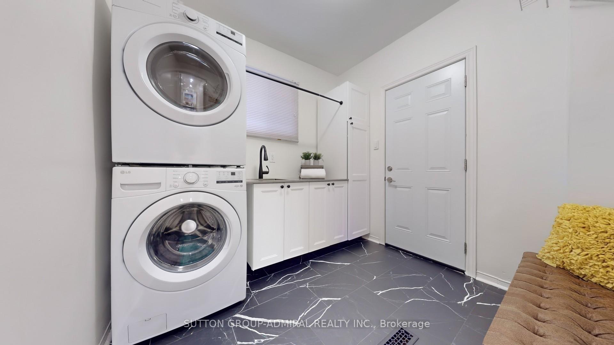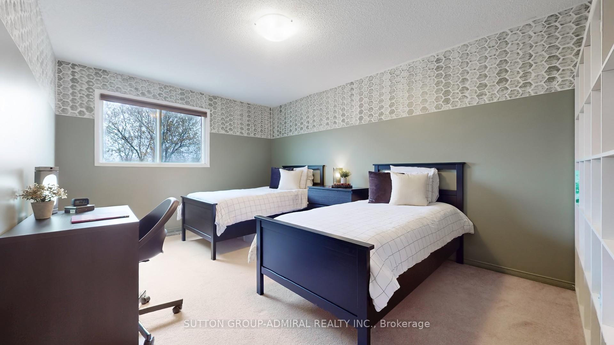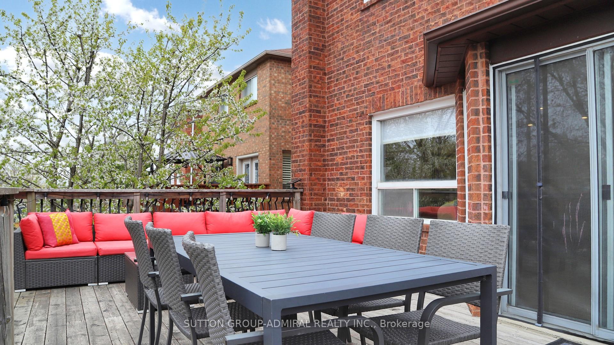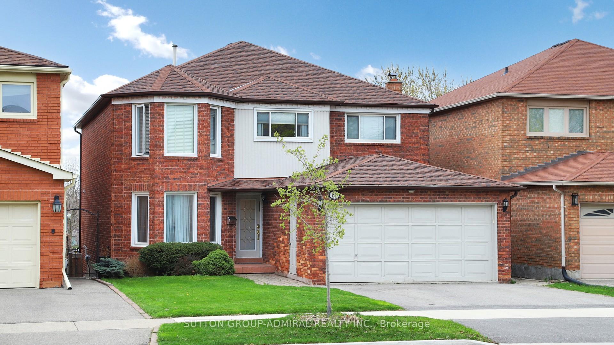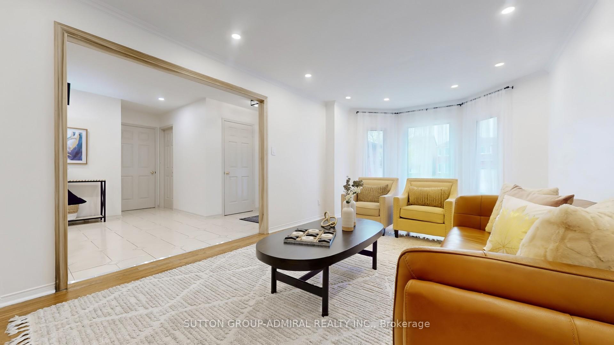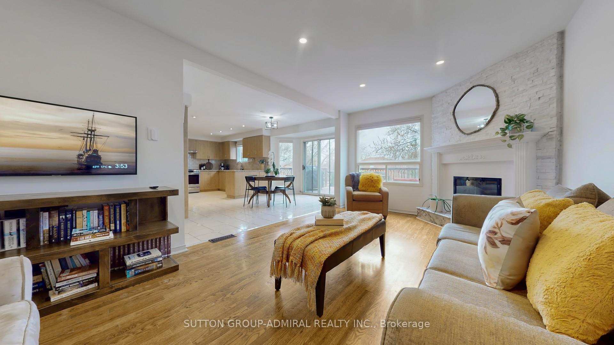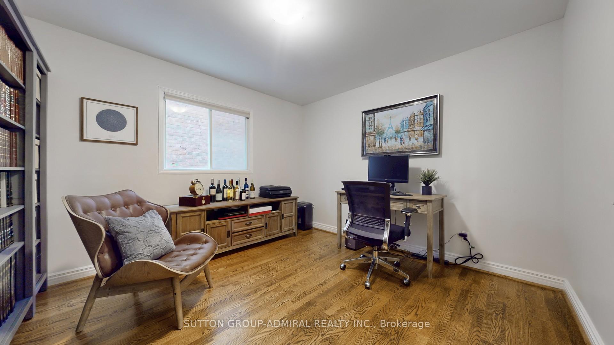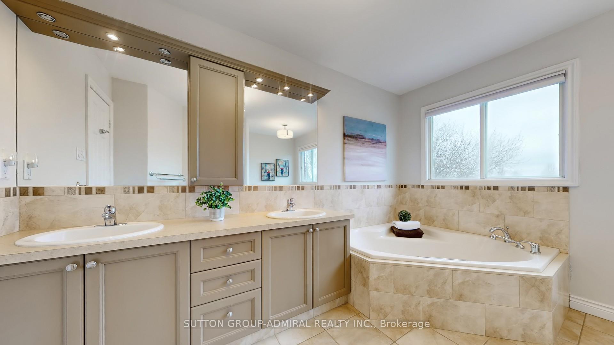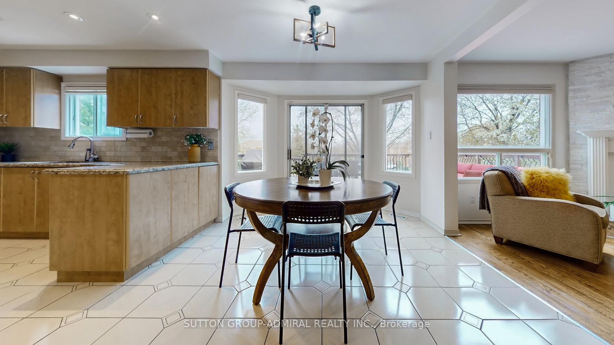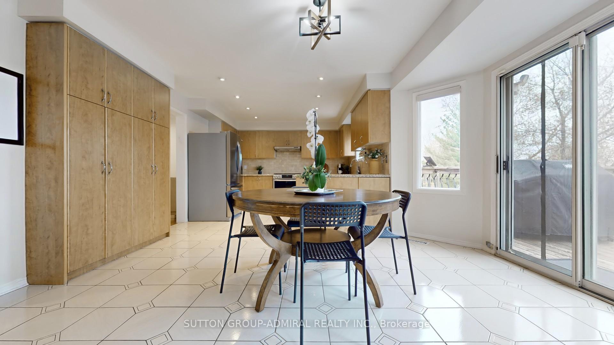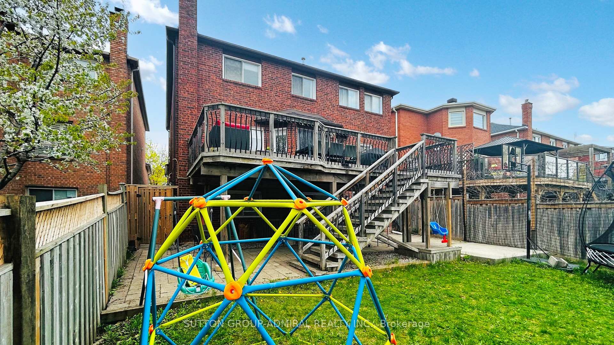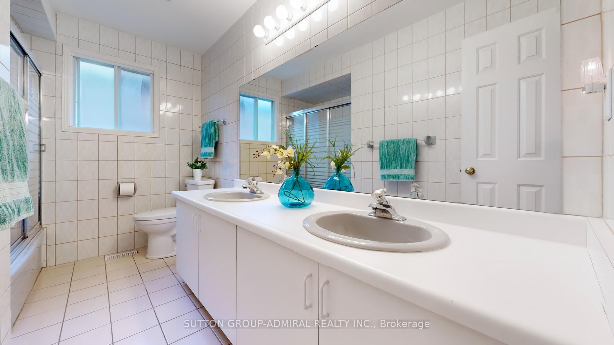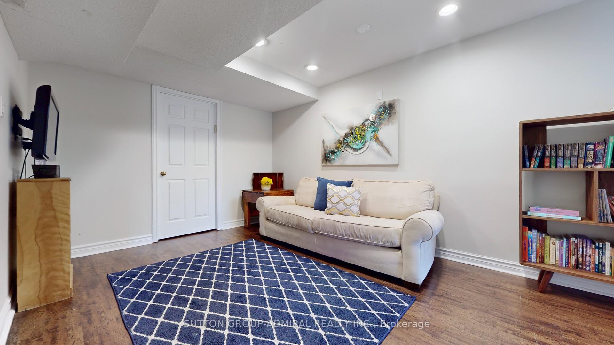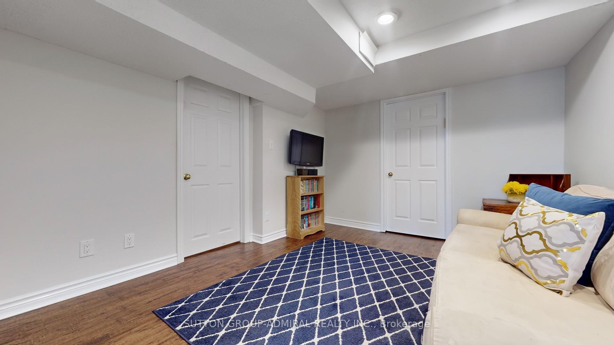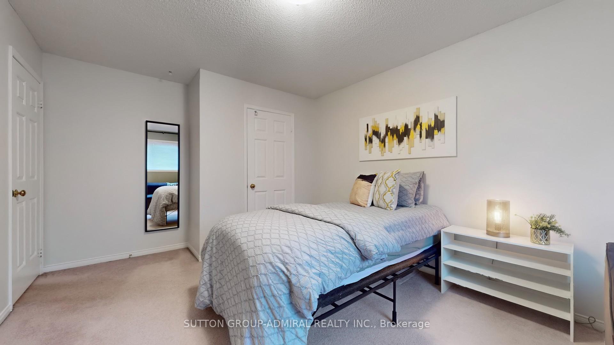$1,799,000
Available - For Sale
Listing ID: N12126958
61 Janesville Road , Vaughan, L4J 7A1, York
| Prime Flamingo area! Rarely available! Bright, spacious, large 5-bdrm home on a premium sunny south lot (widens @back). 3,003 sf home + professionally finished walk-out basement. Outstanding layout, very functional, perfect for a growing family. Huge, upgraded kitchen with family-size eat-in area & walk-out to oversized deck. Open concept kitchen-family room with modern fireplace. Large combined living/dining room, perfect for entertaining. Main floor office. The fully renovated main fl. laundry room includes new side-by-side washer and dryer & access to garage. The primary bdrm runs the full length of the home & features a renovated 5-piece ensuite with an oversized standalone shower, a soaker tub, 2 sinks, as well as a walk-in closet and a makeup area with built-in cabinetry, and a generous sitting area. Another 4 bdrm will happily host your growing family. The basement features a spacious 1-bdrm apartment with a separate entrance, a modern kitchen with a great eat-in/living area with large above-ground windows (can be used as an above-ground/in-law suite or space for a private business) AND separate quarters for homeowners' personal use with their own walkout to the backyard patio. This house is zoned for top public elementary & high schools. It is within short walking distance to public transportation, Promenade Mall,TNT, Olive Branch, shopping plazas, Shoppers, Walmart, Theatre/Community Centre/Arena. Minutes to 407/ETR and HWY7. |
| Price | $1,799,000 |
| Taxes: | $7701.95 |
| Assessment Year: | 2024 |
| Occupancy: | Owner |
| Address: | 61 Janesville Road , Vaughan, L4J 7A1, York |
| Directions/Cross Streets: | Flamingo / Atkinson |
| Rooms: | 10 |
| Rooms +: | 3 |
| Bedrooms: | 5 |
| Bedrooms +: | 1 |
| Family Room: | T |
| Basement: | Finished wit, Apartment |
| Level/Floor | Room | Length(ft) | Width(ft) | Descriptions | |
| Room 1 | Main | Living Ro | 33.32 | 11.12 | Hardwood Floor, Pot Lights, Bay Window |
| Room 2 | Main | Dining Ro | 33.32 | 11.12 | Hardwood Floor, Open Concept, Combined w/Living |
| Room 3 | Main | Family Ro | 19.19 | 10.96 | Hardwood Floor, Fireplace, Large Window |
| Room 4 | Main | Office | 11.78 | 10.89 | Hardwood Floor, French Doors, Large Window |
| Room 5 | Main | Kitchen | 21.42 | 15.48 | Ceramic Floor, Stainless Steel Appl, Granite Counters |
| Room 6 | Main | Breakfast | 21.42 | 15.48 | Family Size Kitchen, Overlooks Family, W/O To Deck |
| Room 7 | Second | Primary B | 33.13 | 11.12 | 5 Pc Ensuite, Walk-In Closet(s), Overlooks Garden |
| Room 8 | Second | Bedroom 2 | 16.27 | 11.09 | Broadloom, Large Window, Overlooks Frontyard |
| Room 9 | Second | Bedroom 3 | 15.65 | 10.92 | Broadloom, Large Window, Overlooks Backyard |
| Room 10 | Second | Bedroom 4 | 13.91 | 10.04 | Broadloom, Large Window, Overlooks Frontyard |
| Room 11 | Second | Bedroom 5 | 10.43 | 10.07 | Broadloom, Large Window, Overlooks Backyard |
| Room 12 | Basement | Great Roo | 19.32 | 18.24 | Laminate, Modern Kitchen, Large Window |
| Room 13 | Basement | Bedroom | 24.27 | 10.79 | Laminate, 4 Pc Ensuite, Window |
| Room 14 | Basement | Recreatio | 32.14 | 12.17 | Laminate, W/O To Patio, Large Closet |
| Washroom Type | No. of Pieces | Level |
| Washroom Type 1 | 5 | Second |
| Washroom Type 2 | 5 | Second |
| Washroom Type 3 | 2 | Main |
| Washroom Type 4 | 6 | Basement |
| Washroom Type 5 | 0 |
| Total Area: | 0.00 |
| Property Type: | Detached |
| Style: | 2-Storey |
| Exterior: | Brick |
| Garage Type: | Built-In |
| Drive Parking Spaces: | 2 |
| Pool: | None |
| Approximatly Square Footage: | 3000-3500 |
| CAC Included: | N |
| Water Included: | N |
| Cabel TV Included: | N |
| Common Elements Included: | N |
| Heat Included: | N |
| Parking Included: | N |
| Condo Tax Included: | N |
| Building Insurance Included: | N |
| Fireplace/Stove: | Y |
| Heat Type: | Forced Air |
| Central Air Conditioning: | Central Air |
| Central Vac: | Y |
| Laundry Level: | Syste |
| Ensuite Laundry: | F |
| Sewers: | Sewer |
$
%
Years
This calculator is for demonstration purposes only. Always consult a professional
financial advisor before making personal financial decisions.
| Although the information displayed is believed to be accurate, no warranties or representations are made of any kind. |
| SUTTON GROUP-ADMIRAL REALTY INC. |
|
|

Frank Gallo
Sales Representative
Dir:
416-433-5981
Bus:
647-479-8477
Fax:
647-479-8457
| Virtual Tour | Book Showing | Email a Friend |
Jump To:
At a Glance:
| Type: | Freehold - Detached |
| Area: | York |
| Municipality: | Vaughan |
| Neighbourhood: | Uplands |
| Style: | 2-Storey |
| Tax: | $7,701.95 |
| Beds: | 5+1 |
| Baths: | 4 |
| Fireplace: | Y |
| Pool: | None |
Locatin Map:
Payment Calculator:

