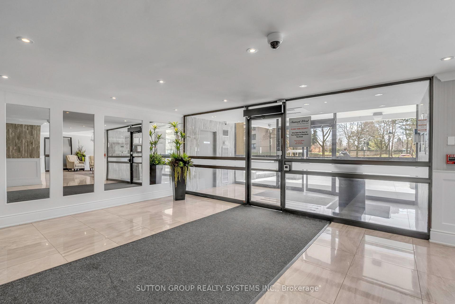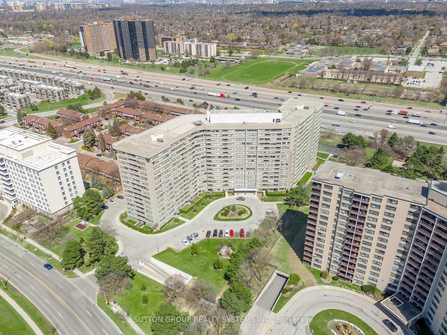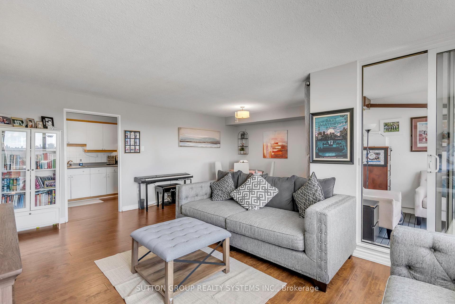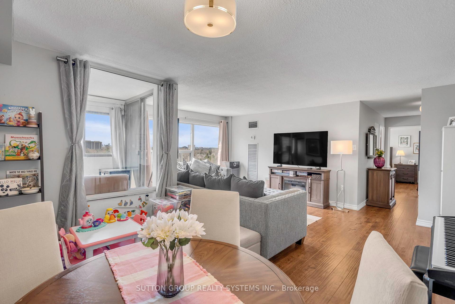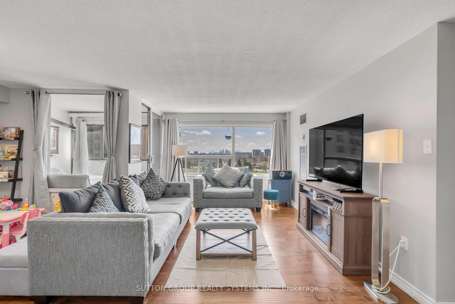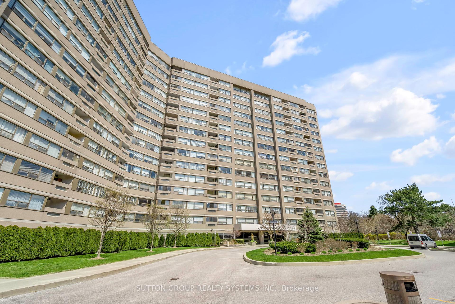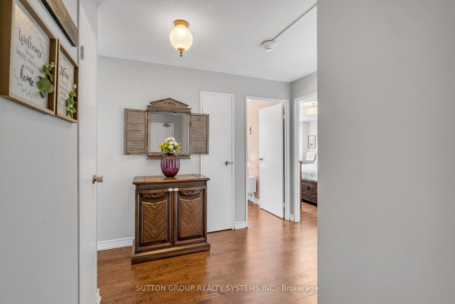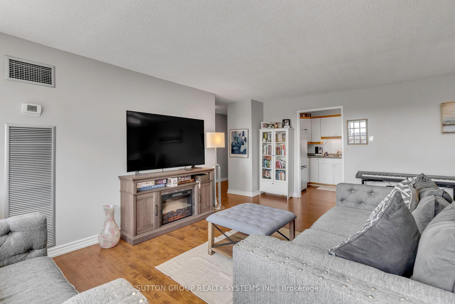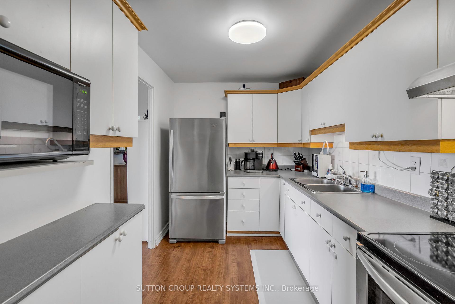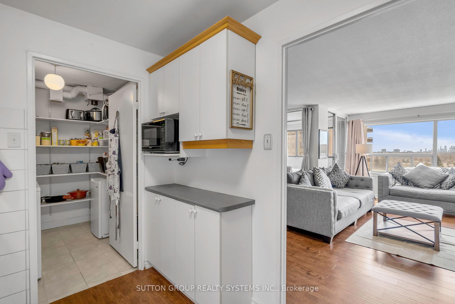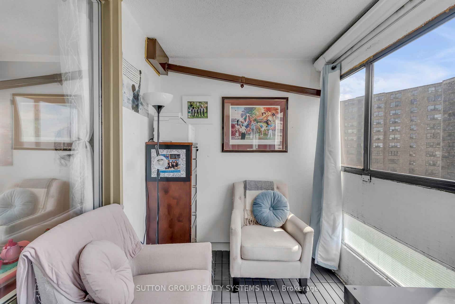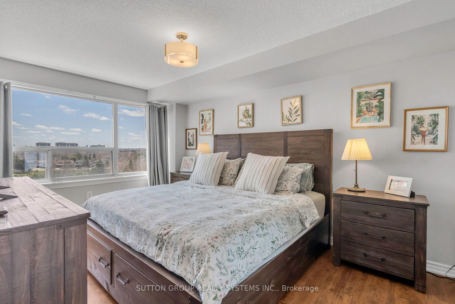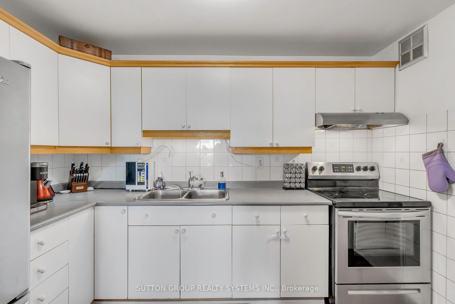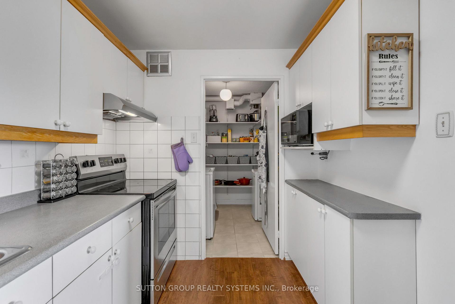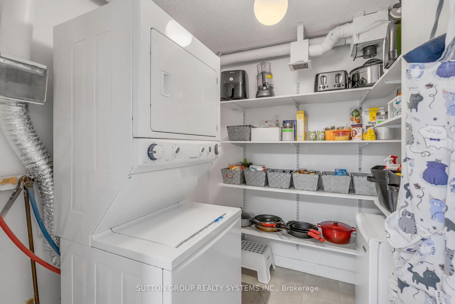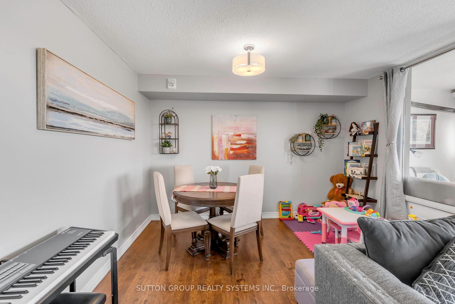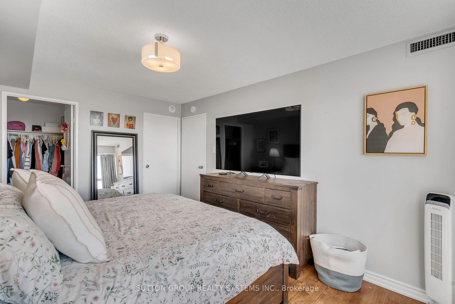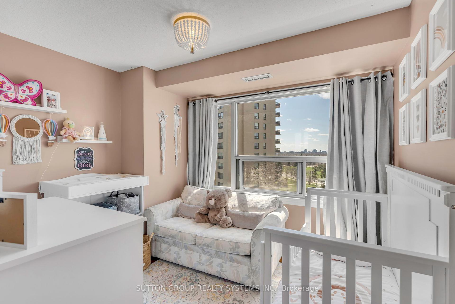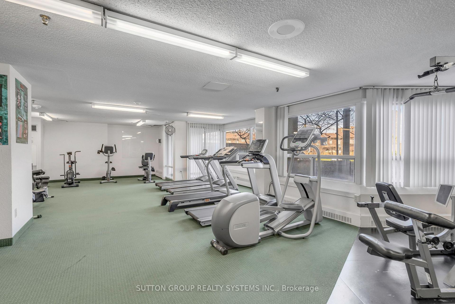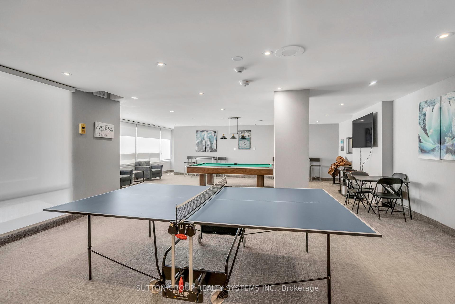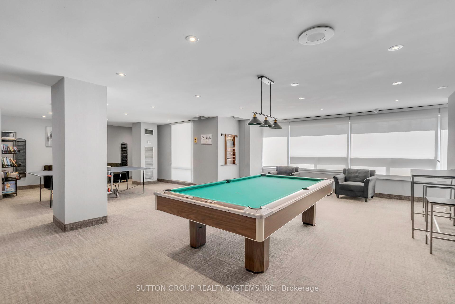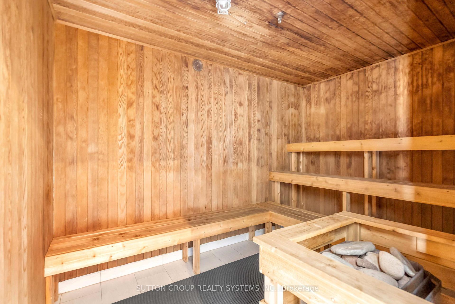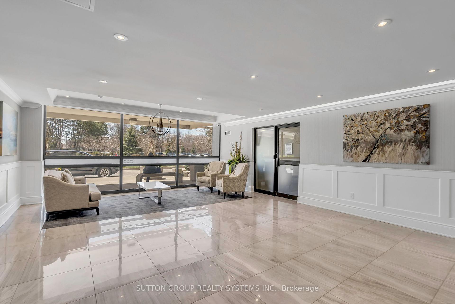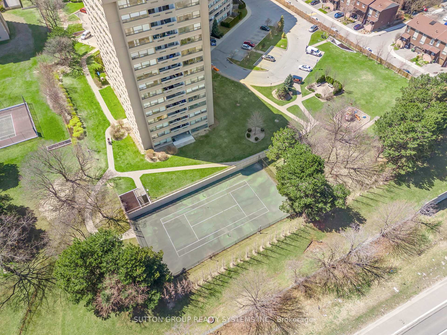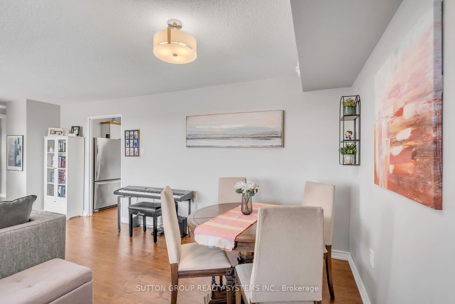$530,000
Available - For Sale
Listing ID: W12156901
475 The West Mall N/A , Toronto, M9C 4Z3, Toronto
| Spacious 2 Bedroom Condo in Prime Central Etobicoke! Welcome to this beautifully maintained condo offering generously sized master bedroom and a bright open-concept living/dining area with sleek laminate flooring throughout. The master features a large walk-in closet and a 4-piece semi-ensuite bath for added comfort and convenience. Enjoy the sun-filled enclosed balcony/solarium with serene views perfect for relaxing or working from home. Bonus features include a large ensuite laundry/pantry room and 2-car tandem underground parking, a RARE find! This well-kept building is ideally located with quick access to Highways 427, 401, and the QEW, and is steps to public transit. Maintenance fee Includes All Utilities! Perfect for first-time buyers or downsizers! |
| Price | $530,000 |
| Taxes: | $1509.00 |
| Occupancy: | Owner |
| Address: | 475 The West Mall N/A , Toronto, M9C 4Z3, Toronto |
| Postal Code: | M9C 4Z3 |
| Province/State: | Toronto |
| Directions/Cross Streets: | Burnhamthorpe/West Mall |
| Level/Floor | Room | Length(ft) | Width(ft) | Descriptions | |
| Room 1 | Main | Living Ro | 19.16 | 11.09 | Laminate, Combined w/Dining, Open Concept |
| Room 2 | Main | Dining Ro | 11.81 | 8.86 | Laminate, Combined w/Living, Open Concept |
| Room 3 | Main | Kitchen | 10.99 | 7.41 | Laminate, Pantry, Family Size Kitchen |
| Room 4 | Main | Primary B | 14.4 | 10.4 | Laminate, Walk-In Closet(s), Large Window |
| Room 5 | Main | Bedroom 2 | 10.99 | 9.97 | Laminate, Large Closet, Large Window |
| Room 6 | Main | Laundry | 6.99 | 6.99 | Separate Room, Pantry |
| Washroom Type | No. of Pieces | Level |
| Washroom Type 1 | 4 | Main |
| Washroom Type 2 | 0 | |
| Washroom Type 3 | 0 | |
| Washroom Type 4 | 0 | |
| Washroom Type 5 | 0 |
| Total Area: | 0.00 |
| Approximatly Age: | 31-50 |
| Washrooms: | 1 |
| Heat Type: | Forced Air |
| Central Air Conditioning: | Central Air |
| Elevator Lift: | True |
$
%
Years
This calculator is for demonstration purposes only. Always consult a professional
financial advisor before making personal financial decisions.
| Although the information displayed is believed to be accurate, no warranties or representations are made of any kind. |
| SUTTON GROUP REALTY SYSTEMS INC. |
|
|

Frank Gallo
Sales Representative
Dir:
416-433-5981
Bus:
647-479-8477
Fax:
647-479-8457
| Virtual Tour | Book Showing | Email a Friend |
Jump To:
At a Glance:
| Type: | Com - Condo Apartment |
| Area: | Toronto |
| Municipality: | Toronto W08 |
| Neighbourhood: | Etobicoke West Mall |
| Style: | Apartment |
| Approximate Age: | 31-50 |
| Tax: | $1,509 |
| Maintenance Fee: | $841.15 |
| Beds: | 2 |
| Baths: | 1 |
| Fireplace: | N |
Locatin Map:
Payment Calculator:

