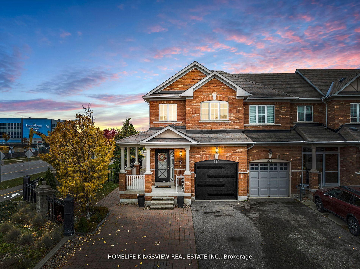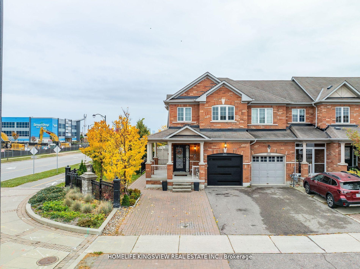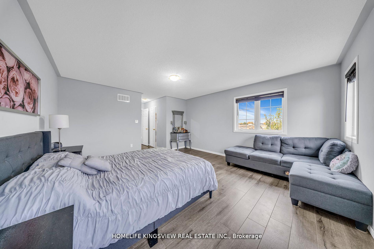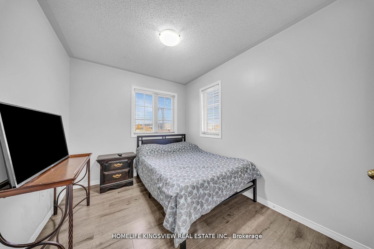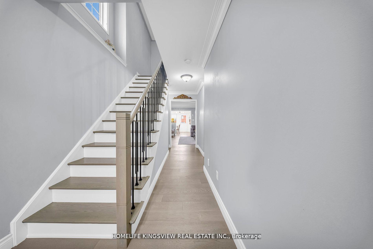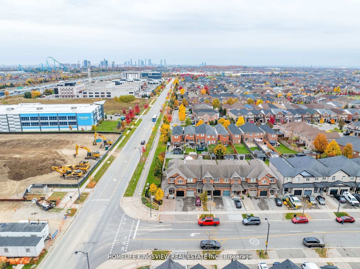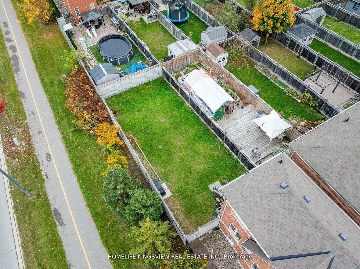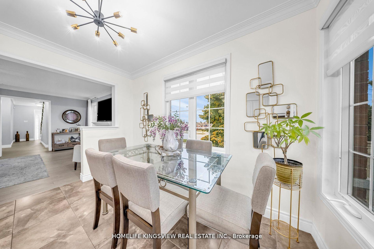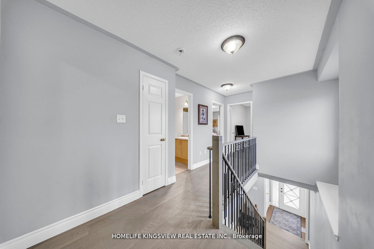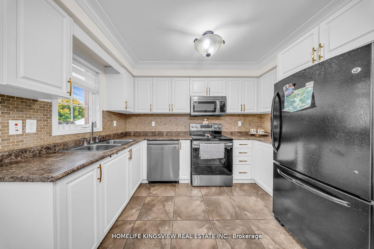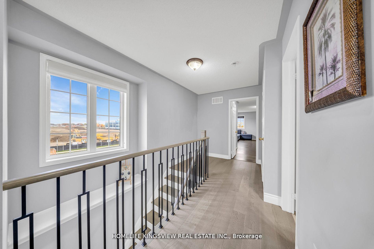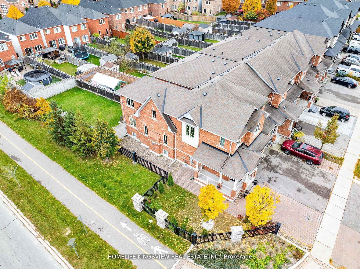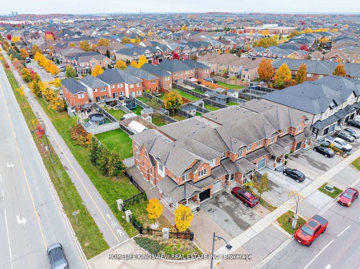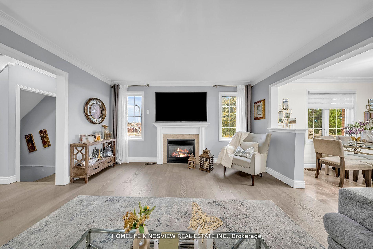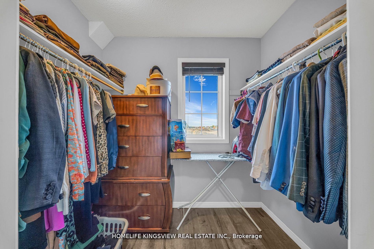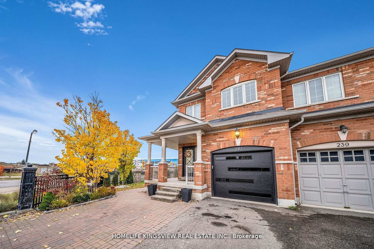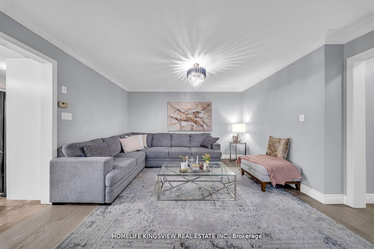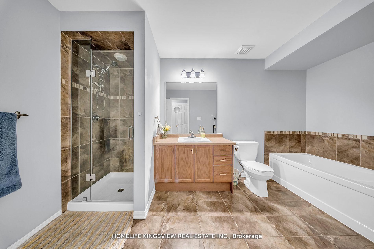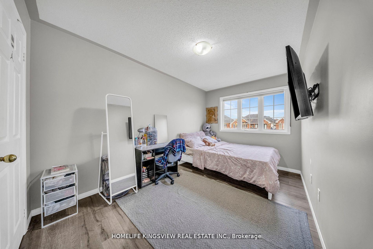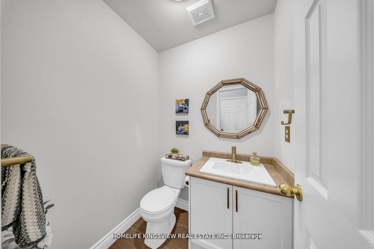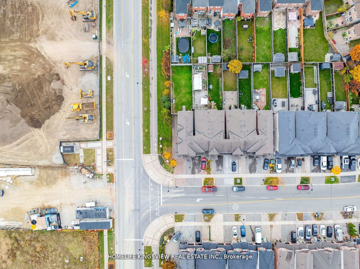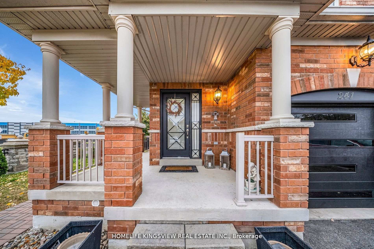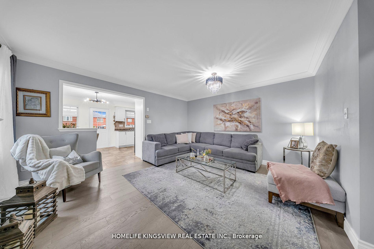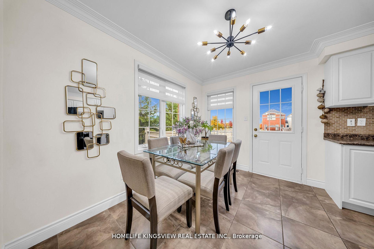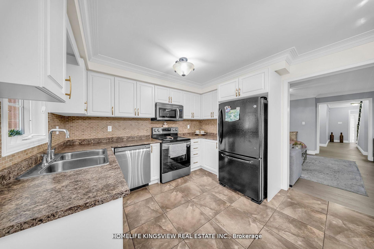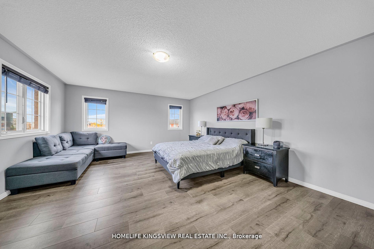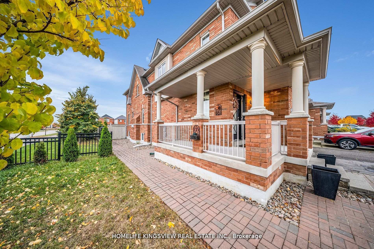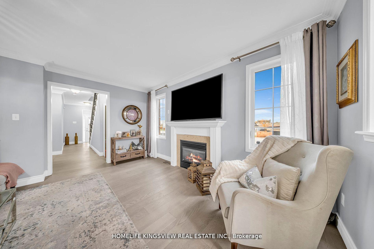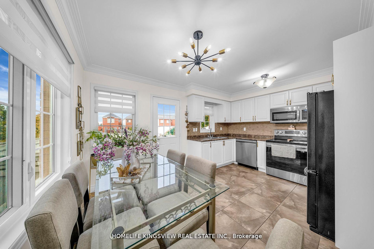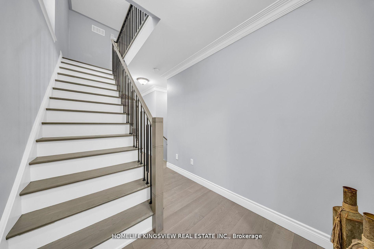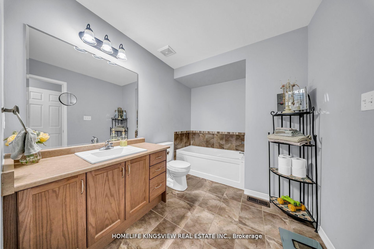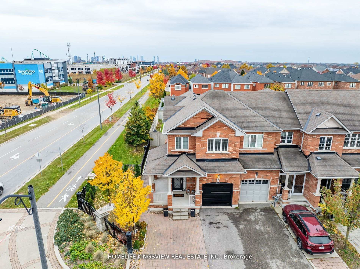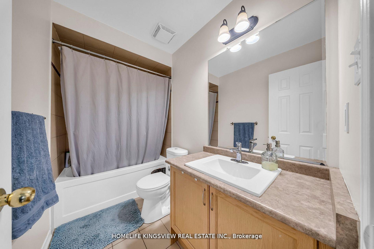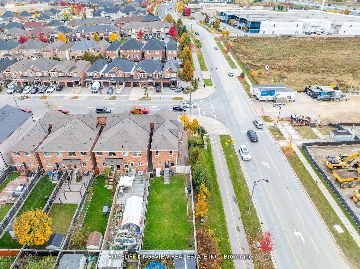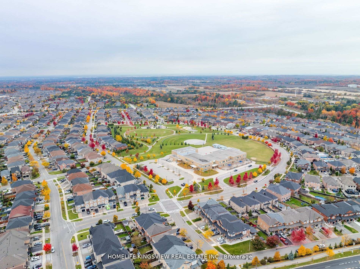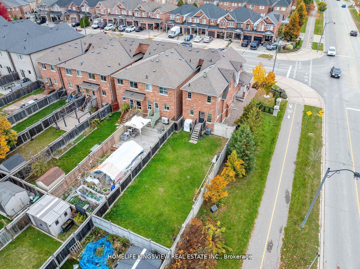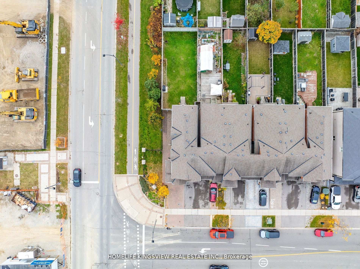$1,168,888
Available - For Sale
Listing ID: N12098372
241 Canada Driv , Vaughan, L4H 0K2, York
| Welcome to 241 Canada Drive! This stunning end-unit townhouse offers the comfort and feel of a detached home, thanks to its unique split-level design with only the garage and upper level connected to the neighboring unit. Featuring 3 spacious bedrooms and 3 bathrooms, the home showcases elegant hardwood flooring, an upgraded staircase with iron pickets, and crown moulding throughout.The modern kitchen is enhanced with smooth ceilings, creating a sleek and contemporary atmosphere. The generous primary bedroom includes a walk-in closet and a private ensuite for added comfort. Oversized basement windows flood the space with natural light, while the wrap-around porch and extended driveway offer parking for up to five vehicles.Situated on a premium lot, this home also features upgraded modern front and garage doors for both style and privacy. Enjoy convenient access to the home through the garage, plus multiple entry points to the backyard from both the garage and a side entrance. |
| Price | $1,168,888 |
| Taxes: | $4675.00 |
| Occupancy: | Owner |
| Address: | 241 Canada Driv , Vaughan, L4H 0K2, York |
| Directions/Cross Streets: | Weston Rd & Major Mackenzie |
| Rooms: | 7 |
| Bedrooms: | 3 |
| Bedrooms +: | 0 |
| Family Room: | F |
| Basement: | Full |
| Level/Floor | Room | Length(ft) | Width(ft) | Descriptions | |
| Room 1 | Main | Living Ro | 16.01 | 14.01 | Combined w/Dining, Hardwood Floor |
| Room 2 | Main | Dining Ro | 16.01 | 14.01 | Combined w/Living, Hardwood Floor |
| Room 3 | Main | Kitchen | 10.99 | 6.99 | Ceramic Floor, Custom Backsplash |
| Room 4 | Main | Breakfast | 10.99 | 8 | Eat-in Kitchen, W/O To Deck |
| Room 5 | Second | Primary B | 16.5 | 14.99 | Ensuite Bath, Walk-In Closet(s), Hardwood Floor |
| Room 6 | Second | Bedroom 2 | 13.19 | 8.59 | Closet, Window |
| Room 7 | Second | Bedroom 3 | 10 | 8.53 | Closet, Window |
| Room 8 | Main | Other | 19.68 | 10 | Concrete Floor |
| Washroom Type | No. of Pieces | Level |
| Washroom Type 1 | 2 | Main |
| Washroom Type 2 | 4 | Second |
| Washroom Type 3 | 0 | |
| Washroom Type 4 | 0 | |
| Washroom Type 5 | 0 |
| Total Area: | 0.00 |
| Property Type: | Link |
| Style: | 2-Storey |
| Exterior: | Brick |
| Garage Type: | Attached |
| (Parking/)Drive: | Private |
| Drive Parking Spaces: | 4 |
| Park #1 | |
| Parking Type: | Private |
| Park #2 | |
| Parking Type: | Private |
| Pool: | None |
| Approximatly Square Footage: | 1500-2000 |
| Property Features: | Fenced Yard |
| CAC Included: | N |
| Water Included: | N |
| Cabel TV Included: | N |
| Common Elements Included: | N |
| Heat Included: | N |
| Parking Included: | N |
| Condo Tax Included: | N |
| Building Insurance Included: | N |
| Fireplace/Stove: | Y |
| Heat Type: | Forced Air |
| Central Air Conditioning: | Central Air |
| Central Vac: | Y |
| Laundry Level: | Syste |
| Ensuite Laundry: | F |
| Sewers: | Sewer |
$
%
Years
This calculator is for demonstration purposes only. Always consult a professional
financial advisor before making personal financial decisions.
| Although the information displayed is believed to be accurate, no warranties or representations are made of any kind. |
| HOMELIFE KINGSVIEW REAL ESTATE INC. |
|
|

Frank Gallo
Sales Representative
Dir:
416-433-5981
Bus:
647-479-8477
Fax:
647-479-8457
| Virtual Tour | Book Showing | Email a Friend |
Jump To:
At a Glance:
| Type: | Freehold - Link |
| Area: | York |
| Municipality: | Vaughan |
| Neighbourhood: | Vellore Village |
| Style: | 2-Storey |
| Tax: | $4,675 |
| Beds: | 3 |
| Baths: | 3 |
| Fireplace: | Y |
| Pool: | None |
Locatin Map:
Payment Calculator:

