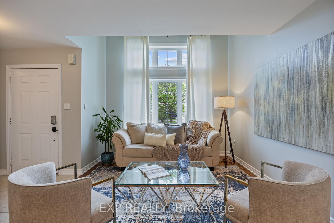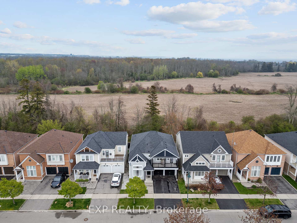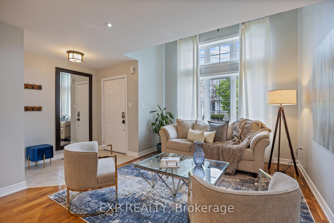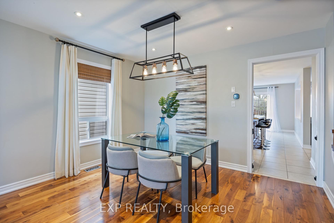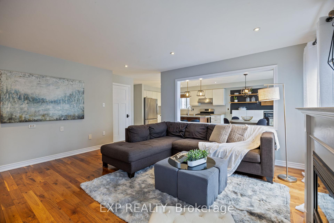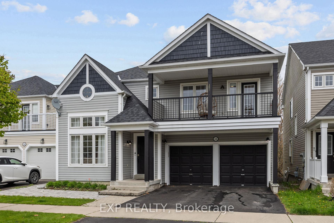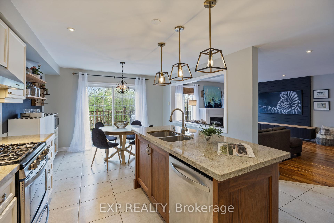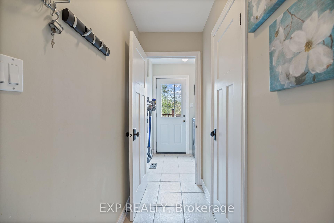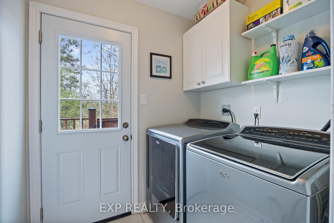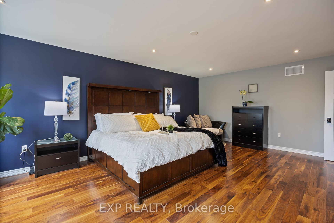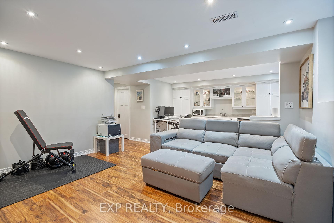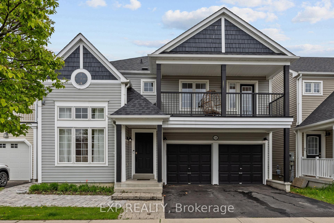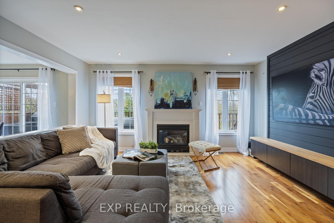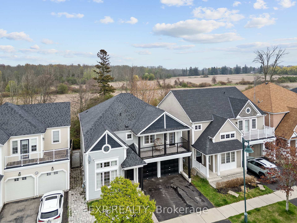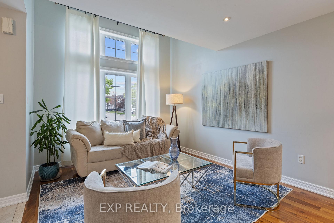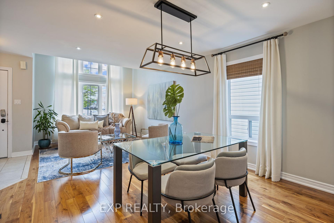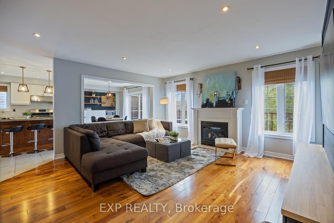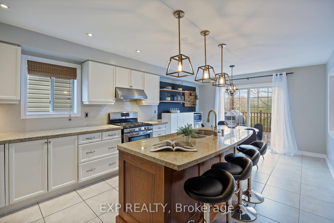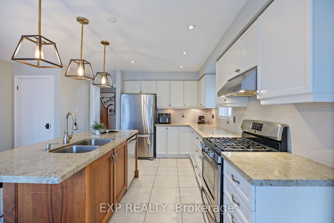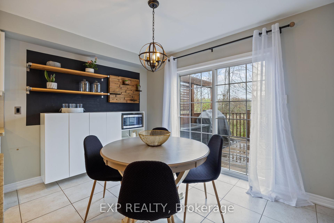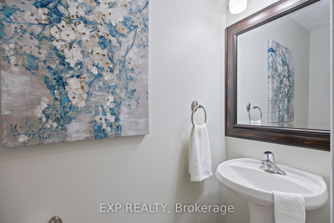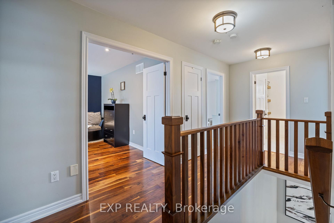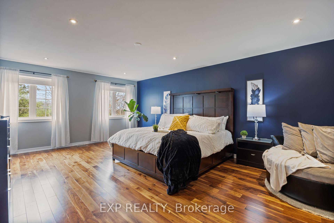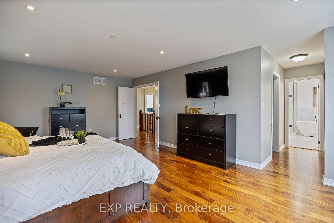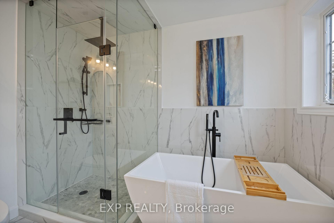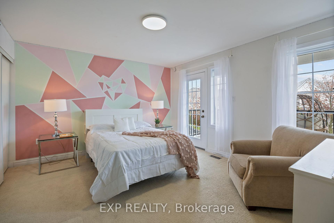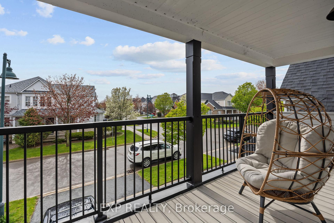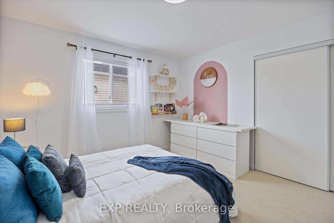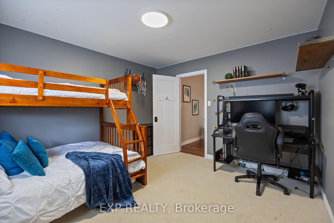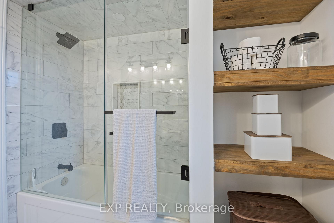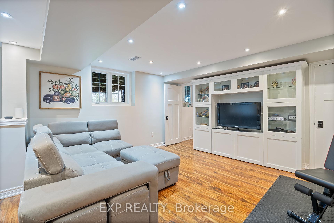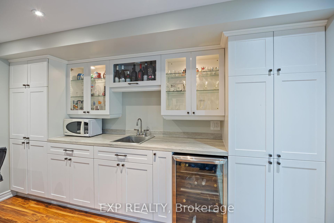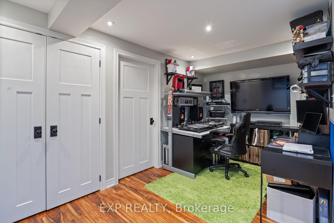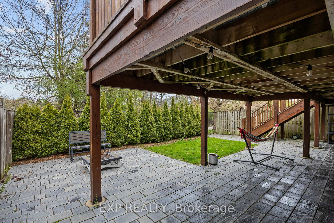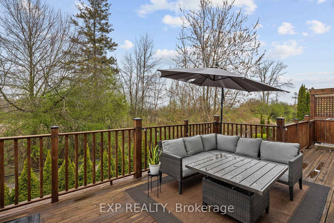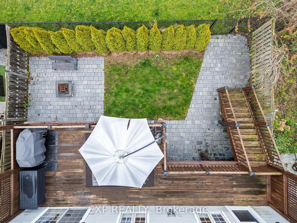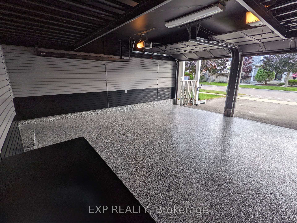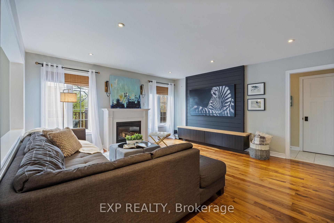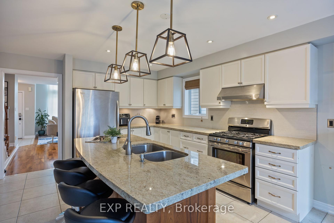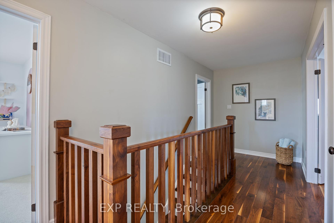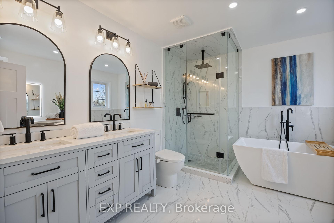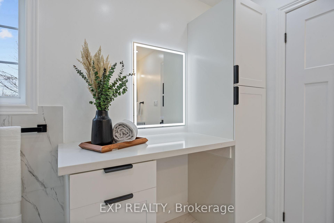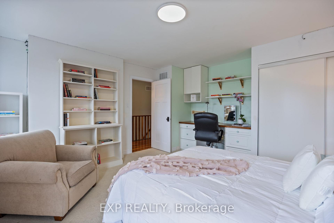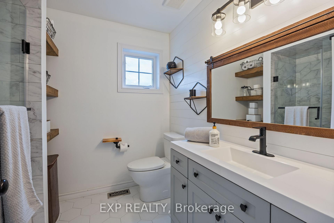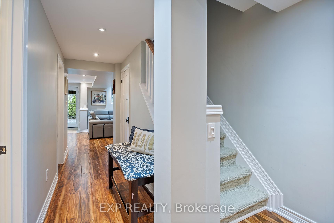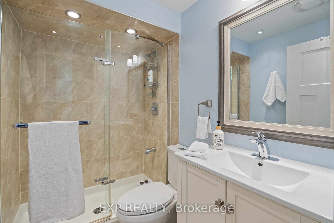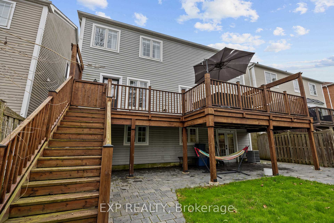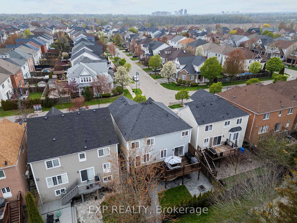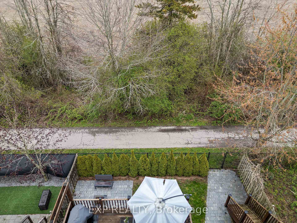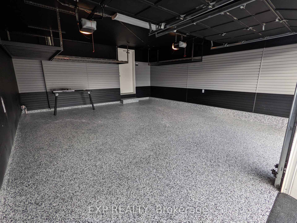$1,099,000
Available - For Sale
Listing ID: E12152396
44 Moynahan Cres , Ajax, L1Z 1P1, Durham
| Welcome To Your New Home Close To The Lake! This Tribute Built Home Boasts Over 3000Sq Ft of Functional Living Space Backing Onto A Ravine.This Home Contains Walnut Hardwood Floors, Potlights Galore & Smooth Ceilings Throughout. It Features An Open Concept Living/Dining Room With A Large Cathedral Ceiling. A Large Eat In Kitchen With A Centre Island, Granite Countertops, S/S Appliances Leads Out To A Beautifully Built Deck Overlooking Wooded Greenspace. The Generously Sized Family Room Contains A Gas Fireplace, Large Bright Windows And Well Thought Out TV Wall Great For Storing Media. Upper Level Consists Of 4 Generously Sized Bedrooms And Renovated Bathrooms (2021). The Oversized Primary Bedroom Has A Walk In Closet And A Spa-Like 5 Pc Ensuite Complete With A Soaker Tub And Glass Shower, The 2nd Sizeable Bedroom Has A Large Balcony Great to Enjoy Those Gorgeous Summer Days. The Professionally Finished Garage (2022) Contains Lots Of Overhead Storage, Customizable Track Walls For Various Configurations Storing Items & An Epoxy Flooring Finish. A Finished Basement With Walkout to Patio Features Laminate Floors, Flex Space Great For Working From Home, Wet Bar, 3 Pc Bath, 5th Bedroom W/ Dbl Closets. Access The Lakeside Trails Directly From Your Own Backyard, Minutes To The Waterfront, Parks And More! |
| Price | $1,099,000 |
| Taxes: | $7607.88 |
| Assessment Year: | 2024 |
| Occupancy: | Owner |
| Address: | 44 Moynahan Cres , Ajax, L1Z 1P1, Durham |
| Directions/Cross Streets: | BAYLY ST/AUDLEY RD S |
| Rooms: | 9 |
| Rooms +: | 3 |
| Bedrooms: | 4 |
| Bedrooms +: | 1 |
| Family Room: | T |
| Basement: | Finished wit |
| Level/Floor | Room | Length(ft) | Width(ft) | Descriptions | |
| Room 1 | Main | Living Ro | 16.01 | 13.81 | Large Window, Cathedral Ceiling(s), Combined w/Dining |
| Room 2 | Main | Dining Ro | 12.4 | 7.71 | Hardwood Floor, Pot Lights, Combined w/Living |
| Room 3 | Main | Family Ro | 15.51 | 17.22 | Gas Fireplace, Hardwood Floor, Open Concept |
| Room 4 | Main | Kitchen | 12.43 | 12.73 | Granite Counters, Stainless Steel Appl, Ceramic Floor |
| Room 5 | Main | Breakfast | 12.43 | 8.59 | W/O To Deck, Family Size Kitchen, Pot Lights |
| Room 6 | Second | Primary B | 14.79 | 21.16 | 5 Pc Ensuite, Walk-In Closet(s), Hardwood Floor |
| Room 7 | Second | Bedroom 2 | 15.32 | 15.06 | W/O To Balcony, Large Window, Broadloom |
| Room 8 | Second | Bedroom 3 | 12.43 | 12.14 | Closet Organizers, Broadloom, Window |
| Room 9 | Second | Bedroom 4 | 12.4 | 11.48 | Closet Organizers, Broadloom, Window |
| Room 10 | Basement | Recreatio | 22.37 | 14.46 | Open Concept, W/O To Patio, Wet Bar |
| Room 11 | Basement | Bedroom | 10.14 | 11.05 | Laminate, Closet, Window |
| Room 12 | Basement | Office | 15.38 | 9.25 | Pot Lights, Laminate, Double Closet |
| Washroom Type | No. of Pieces | Level |
| Washroom Type 1 | 2 | Main |
| Washroom Type 2 | 4 | Second |
| Washroom Type 3 | 5 | Second |
| Washroom Type 4 | 3 | Basement |
| Washroom Type 5 | 0 | |
| Washroom Type 6 | 2 | Main |
| Washroom Type 7 | 4 | Second |
| Washroom Type 8 | 5 | Second |
| Washroom Type 9 | 3 | Basement |
| Washroom Type 10 | 0 |
| Total Area: | 0.00 |
| Property Type: | Detached |
| Style: | 2-Storey |
| Exterior: | Vinyl Siding |
| Garage Type: | Attached |
| (Parking/)Drive: | Private |
| Drive Parking Spaces: | 2 |
| Park #1 | |
| Parking Type: | Private |
| Park #2 | |
| Parking Type: | Private |
| Pool: | None |
| Approximatly Square Footage: | 2000-2500 |
| Property Features: | Fenced Yard, Golf |
| CAC Included: | N |
| Water Included: | N |
| Cabel TV Included: | N |
| Common Elements Included: | N |
| Heat Included: | N |
| Parking Included: | N |
| Condo Tax Included: | N |
| Building Insurance Included: | N |
| Fireplace/Stove: | Y |
| Heat Type: | Forced Air |
| Central Air Conditioning: | Central Air |
| Central Vac: | N |
| Laundry Level: | Syste |
| Ensuite Laundry: | F |
| Sewers: | Sewer |
$
%
Years
This calculator is for demonstration purposes only. Always consult a professional
financial advisor before making personal financial decisions.
| Although the information displayed is believed to be accurate, no warranties or representations are made of any kind. |
| EXP REALTY |
|
|

Frank Gallo
Sales Representative
Dir:
416-433-5981
Bus:
647-479-8477
Fax:
647-479-8457
| Virtual Tour | Book Showing | Email a Friend |
Jump To:
At a Glance:
| Type: | Freehold - Detached |
| Area: | Durham |
| Municipality: | Ajax |
| Neighbourhood: | South East |
| Style: | 2-Storey |
| Tax: | $7,607.88 |
| Beds: | 4+1 |
| Baths: | 4 |
| Fireplace: | Y |
| Pool: | None |
Locatin Map:
Payment Calculator:

