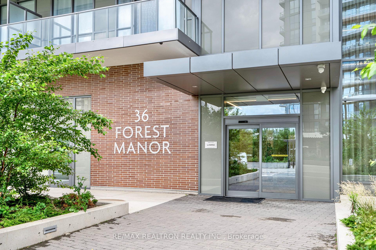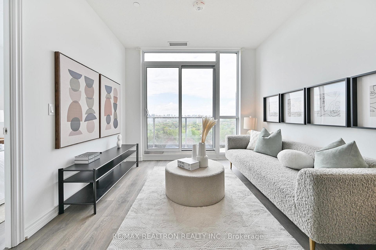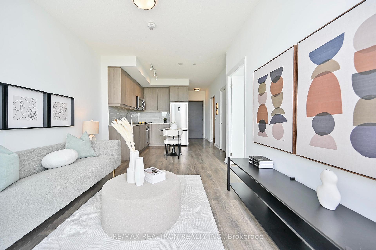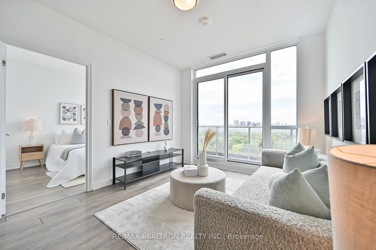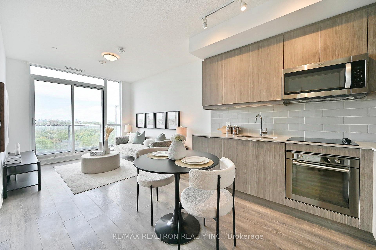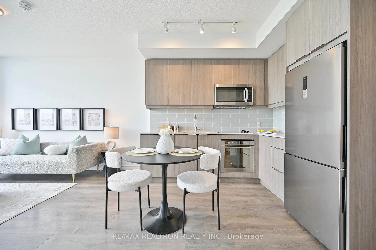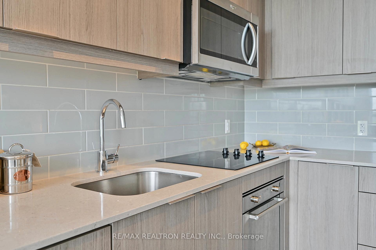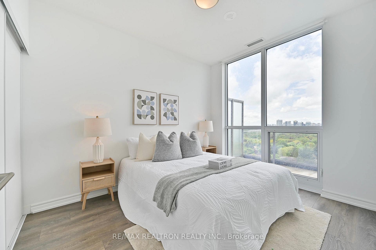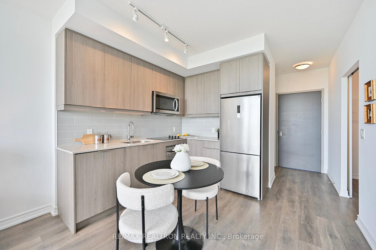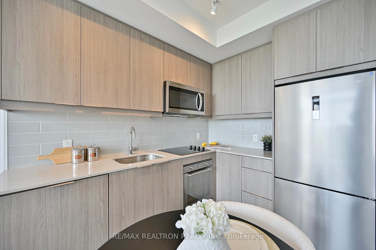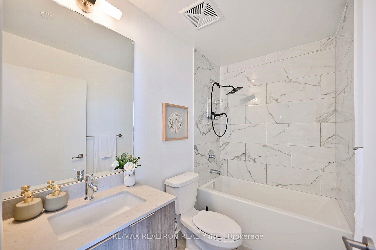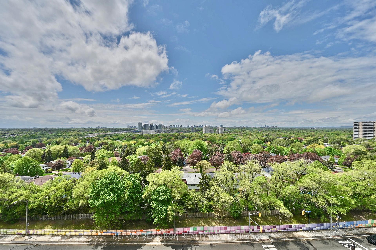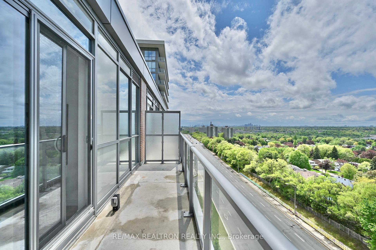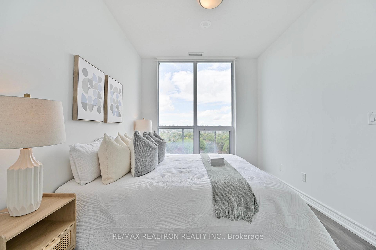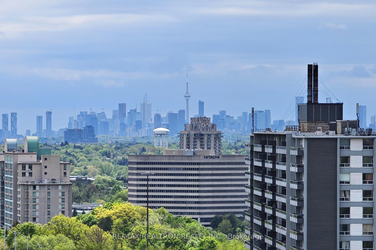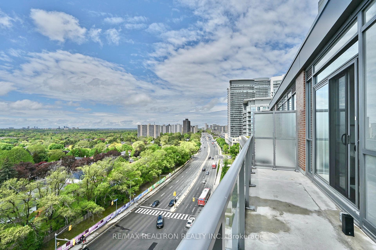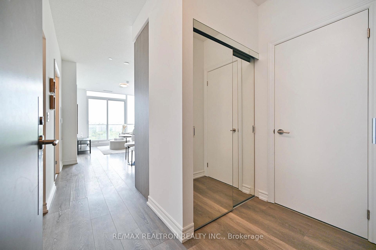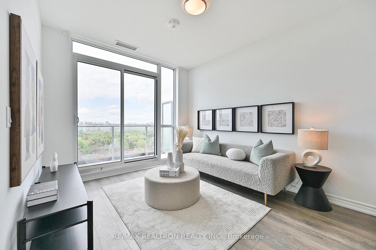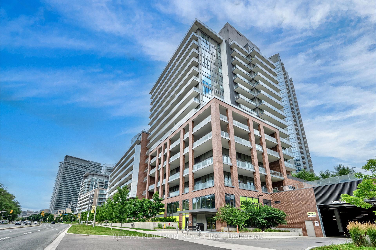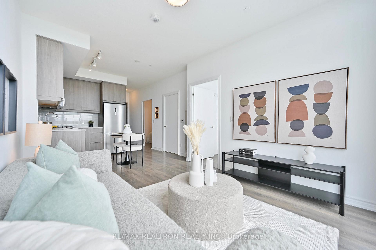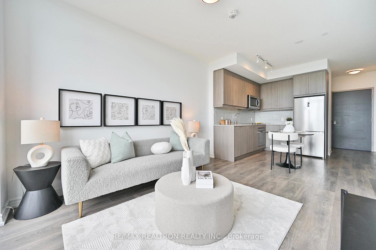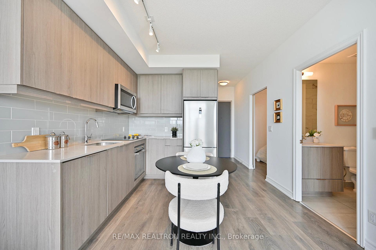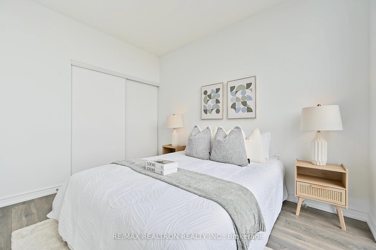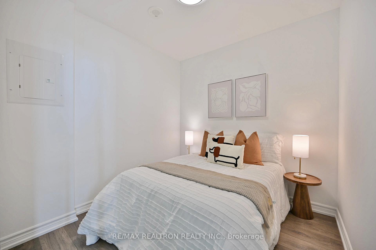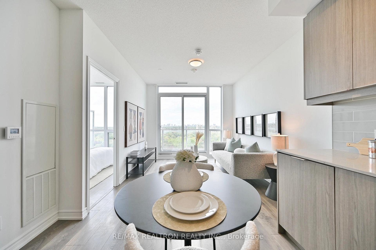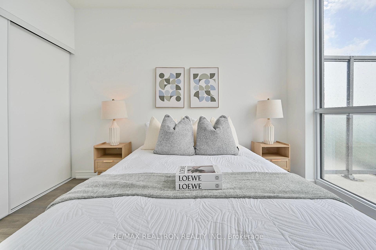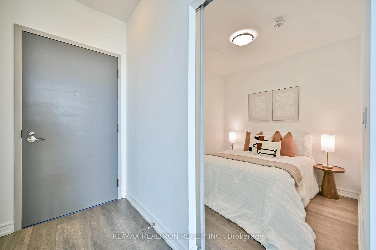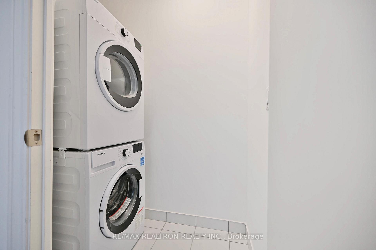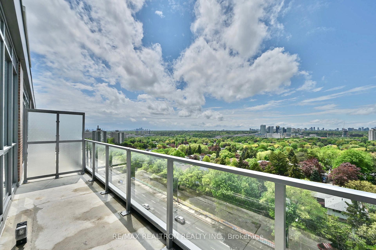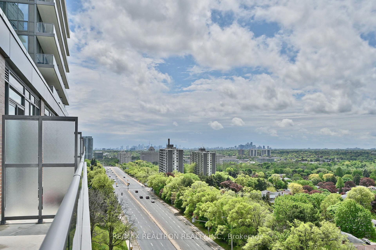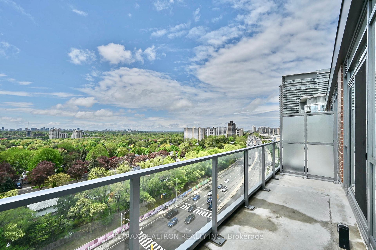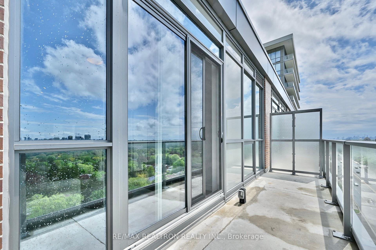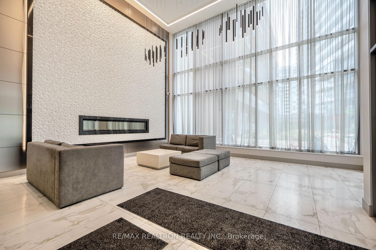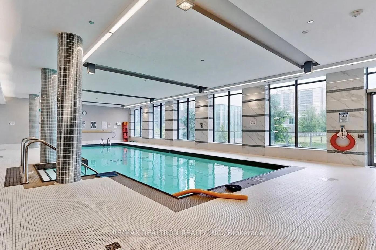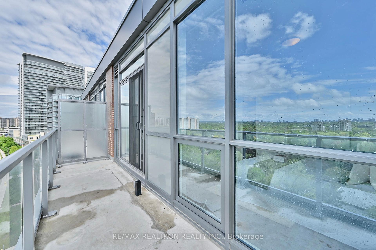$619,000
Available - For Sale
Listing ID: C12156945
36 Forest Manor Road , Toronto, M2J 1M5, Toronto
| Welcome to this bright and spacious one bedroom plus den unit situated on the **top level of the podium** at Lumina. Featuring 581 sqft of practical & spacious living space, 9-foot ceilings, laminate flooring throughout, and an open-concept layout that leads to a large west-facing balcony with **unobstructed** views. The spacious den includes a door and can easily serve as a second bedroom. Enjoy direct underground access to FreshCo, easy access to Don Mills Subway Station, and Fairview Mall. With quick access to Hwy 401, 404, and the DVP, commuting is a breeze. Steps to T&T Supermarket, schools, parks, a community centre, and more. Building amenities include a concierge, gym, yoga studio, indoor pool, hot tub, theatre room, guest suites, and party/meeting room. A rare and practical layout in one of Torontos most convenient locations this is a must-see! |
| Price | $619,000 |
| Taxes: | $2575.04 |
| Occupancy: | Vacant |
| Address: | 36 Forest Manor Road , Toronto, M2J 1M5, Toronto |
| Postal Code: | M2J 1M5 |
| Province/State: | Toronto |
| Directions/Cross Streets: | Sheppard/Don Mills |
| Washroom Type | No. of Pieces | Level |
| Washroom Type 1 | 4 | |
| Washroom Type 2 | 0 | |
| Washroom Type 3 | 0 | |
| Washroom Type 4 | 0 | |
| Washroom Type 5 | 0 |
| Total Area: | 0.00 |
| Washrooms: | 1 |
| Heat Type: | Forced Air |
| Central Air Conditioning: | Central Air |
$
%
Years
This calculator is for demonstration purposes only. Always consult a professional
financial advisor before making personal financial decisions.
| Although the information displayed is believed to be accurate, no warranties or representations are made of any kind. |
| RE/MAX REALTRON REALTY INC. |
|
|

Frank Gallo
Sales Representative
Dir:
416-433-5981
Bus:
647-479-8477
Fax:
647-479-8457
| Book Showing | Email a Friend |
Jump To:
At a Glance:
| Type: | Com - Condo Apartment |
| Area: | Toronto |
| Municipality: | Toronto C15 |
| Neighbourhood: | Henry Farm |
| Style: | Apartment |
| Tax: | $2,575.04 |
| Maintenance Fee: | $599.05 |
| Beds: | 1+1 |
| Baths: | 1 |
| Fireplace: | N |
Locatin Map:
Payment Calculator:





