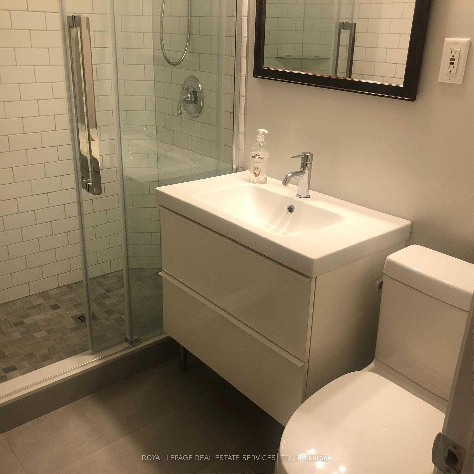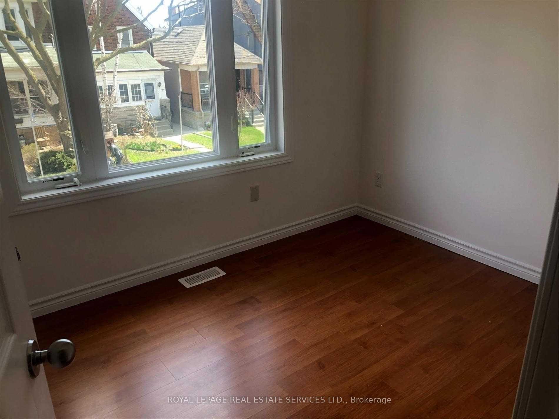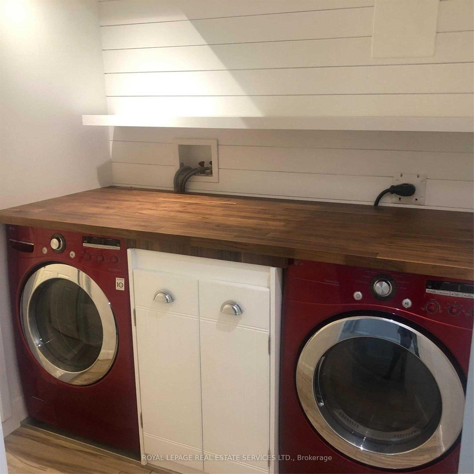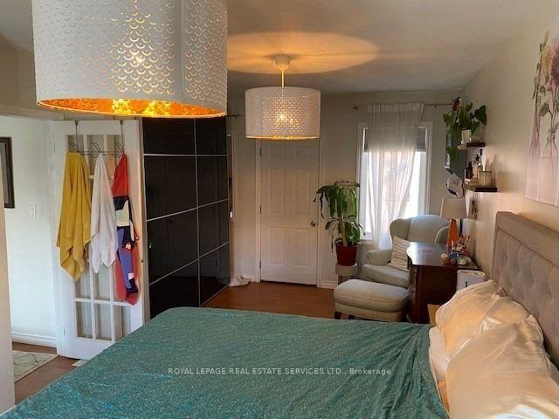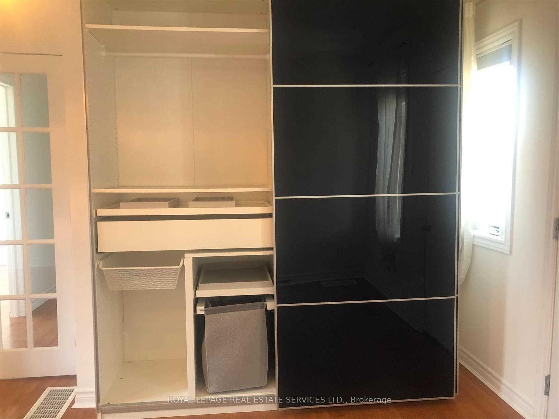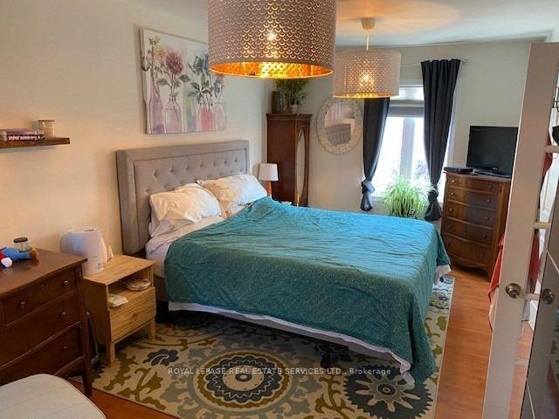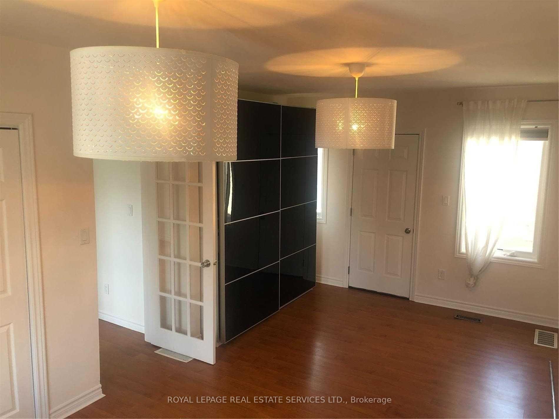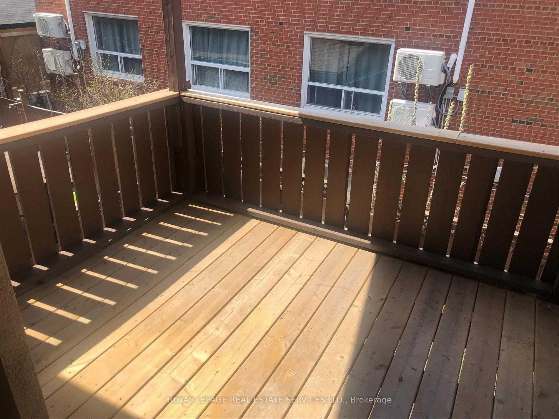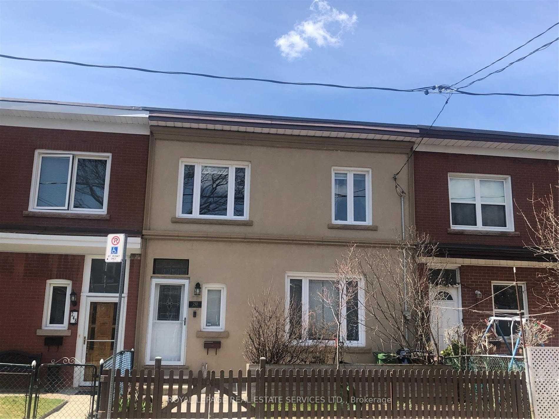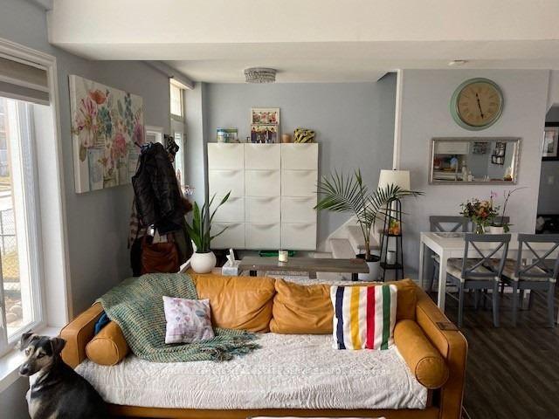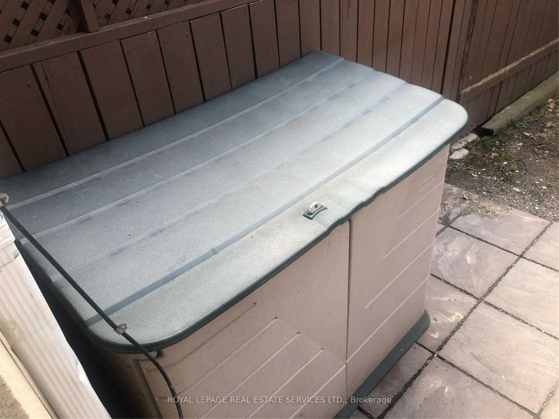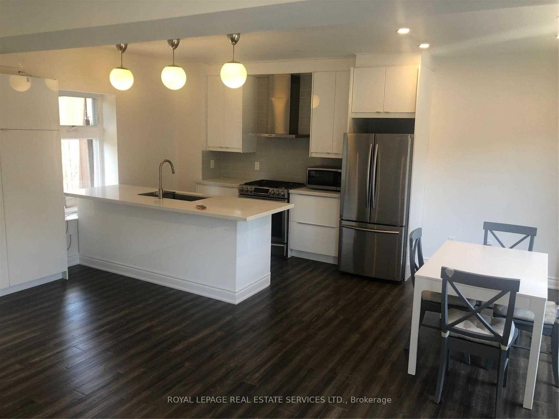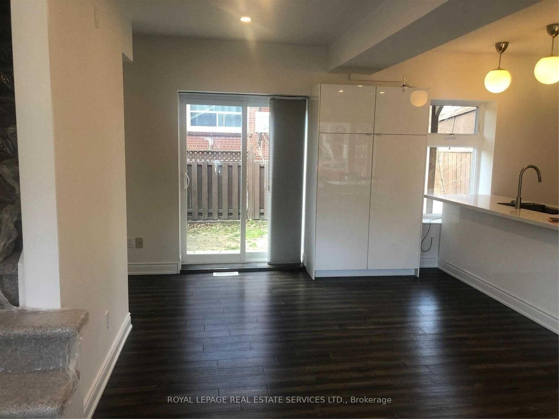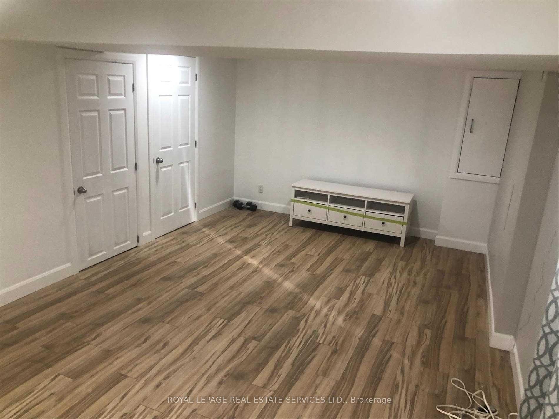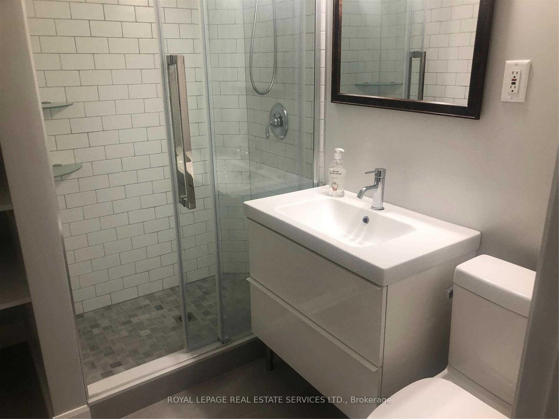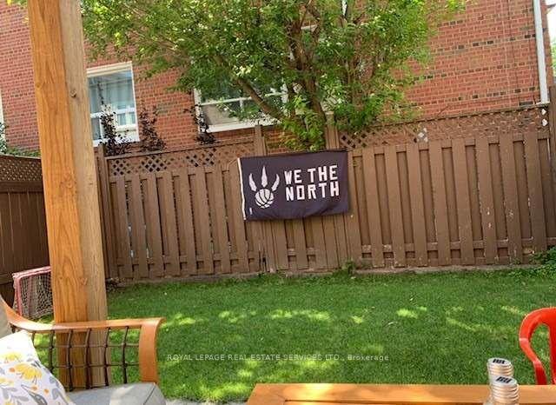$3,700
Available - For Rent
Listing ID: W12156992
250 Boon Aven , Toronto, M6E 3Z8, Toronto
| This is the whole house, no need to share! Beautifully 3 bedroom row house in great quiet neighbourhood. Open concept floor plans with many options for your layout and style. The kitchen has lots of counter space, with modern white finishes on dark continuous wood floors. Stainless steel appliances and range hood. Enjoy natural light with many windows and a walkout to the backyard with pavers, and grass, perfect for summer BBQs. All bedrooms have a closet and window and one bedroom has its own private deck. Lovely neighbourhood with so much to explore and do. Less then a 10 minute walk to places like Tres Marie Bakery, Dark Horse Espresso and top-rated restaurants like True History Brewery, Atomic Ten, Rosas, and Canoe. A little further, walk to the vibrant Geary Avenue strip and Earlscourt Park. Great central location within the city. Newer bathroom and laundry in basement as well as updated bathroom upstairs. This is the whole house, no need to share! Beautifully renovated 2 bedroom row house in great quiet neighbourhood. Open concept floor plans with many options for your layout and style. The kitchen has lots of counter space, with modern white finishes on dark continuous wood floors. Stainless steel appliances and range hood. Enjoy natural light with many windows and a walkout to the backyard with pavers, and grass, perfect for summer BBQs. The principal bedroom is oversized with its own private deck. Lovely neighbourhood with so much to explore and do. Less then a 10 minute walk to places like Tres Marie Bakery, Dark Horse Espresso and top-rated restaurants like True History Brewery, Atomic Ten, Rosas, and Canoe. A little further, walk to the vibrant Geary Avenue strip and Earlscourt Park. Great central location within the city. Newer bathroom and laundry in basement as well as updated bathroom upstairs. |
| Price | $3,700 |
| Taxes: | $0.00 |
| Occupancy: | Vacant |
| Address: | 250 Boon Aven , Toronto, M6E 3Z8, Toronto |
| Directions/Cross Streets: | St Clair and Dufferin |
| Rooms: | 6 |
| Rooms +: | 1 |
| Bedrooms: | 3 |
| Bedrooms +: | 0 |
| Family Room: | F |
| Basement: | Finished |
| Furnished: | Unfu |
| Washroom Type | No. of Pieces | Level |
| Washroom Type 1 | 3 | Basement |
| Washroom Type 2 | 4 | Second |
| Washroom Type 3 | 0 | |
| Washroom Type 4 | 0 | |
| Washroom Type 5 | 0 |
| Total Area: | 0.00 |
| Property Type: | Att/Row/Townhouse |
| Style: | 2-Storey |
| Exterior: | Brick |
| Garage Type: | None |
| Drive Parking Spaces: | 0 |
| Pool: | None |
| Laundry Access: | In Basement |
| Approximatly Square Footage: | 700-1100 |
| CAC Included: | N |
| Water Included: | N |
| Cabel TV Included: | N |
| Common Elements Included: | N |
| Heat Included: | N |
| Parking Included: | N |
| Condo Tax Included: | N |
| Building Insurance Included: | N |
| Fireplace/Stove: | N |
| Heat Type: | Forced Air |
| Central Air Conditioning: | Central Air |
| Central Vac: | N |
| Laundry Level: | Syste |
| Ensuite Laundry: | F |
| Sewers: | Sewer |
| Although the information displayed is believed to be accurate, no warranties or representations are made of any kind. |
| ROYAL LEPAGE REAL ESTATE SERVICES LTD. |
|
|

Frank Gallo
Sales Representative
Dir:
416-433-5981
Bus:
647-479-8477
Fax:
647-479-8457
| Book Showing | Email a Friend |
Jump To:
At a Glance:
| Type: | Freehold - Att/Row/Townhouse |
| Area: | Toronto |
| Municipality: | Toronto W03 |
| Neighbourhood: | Corso Italia-Davenport |
| Style: | 2-Storey |
| Beds: | 3 |
| Baths: | 2 |
| Fireplace: | N |
| Pool: | None |
Locatin Map:

