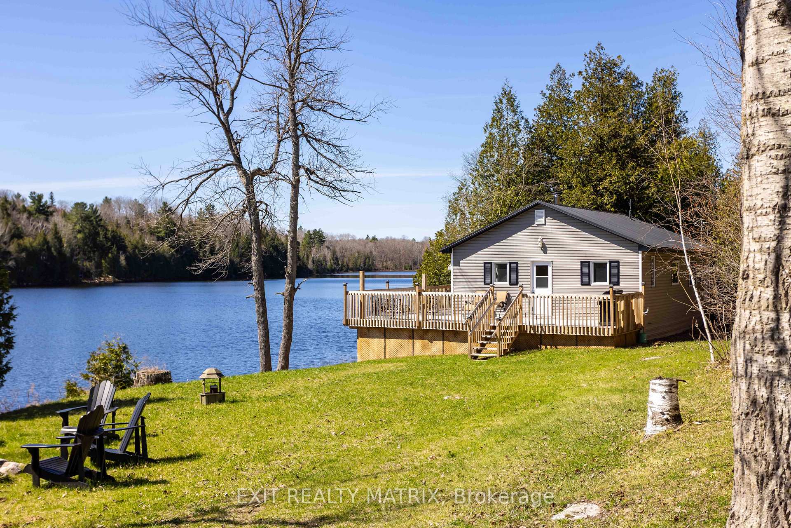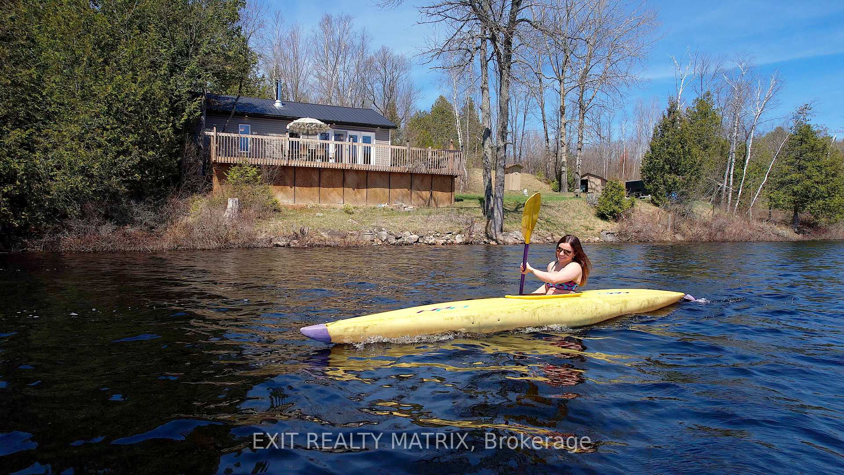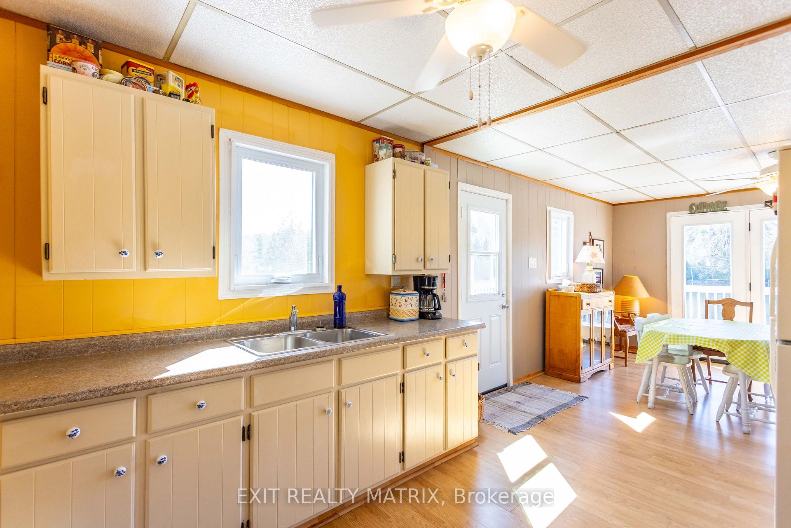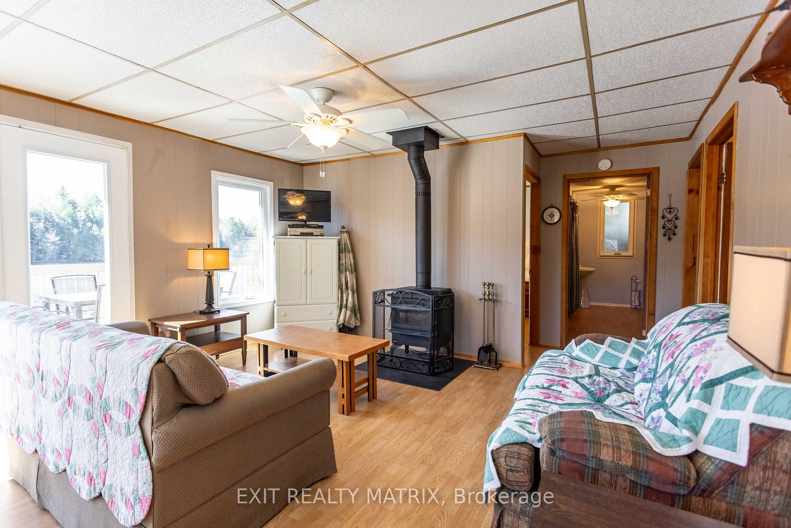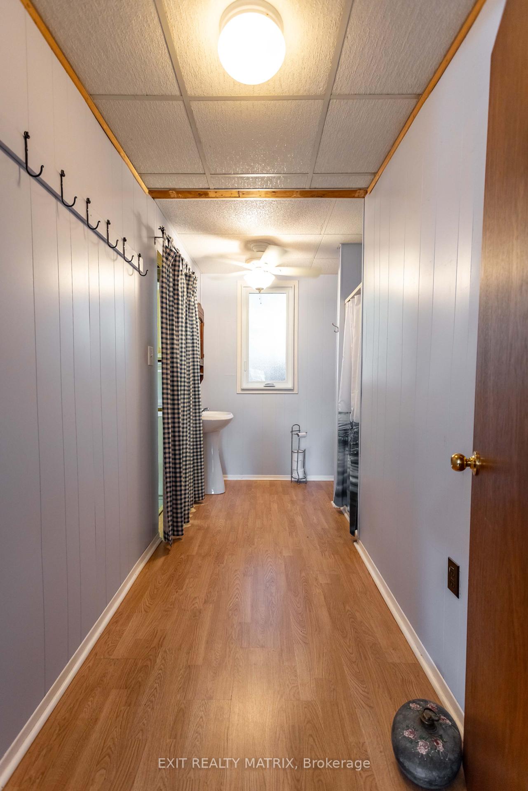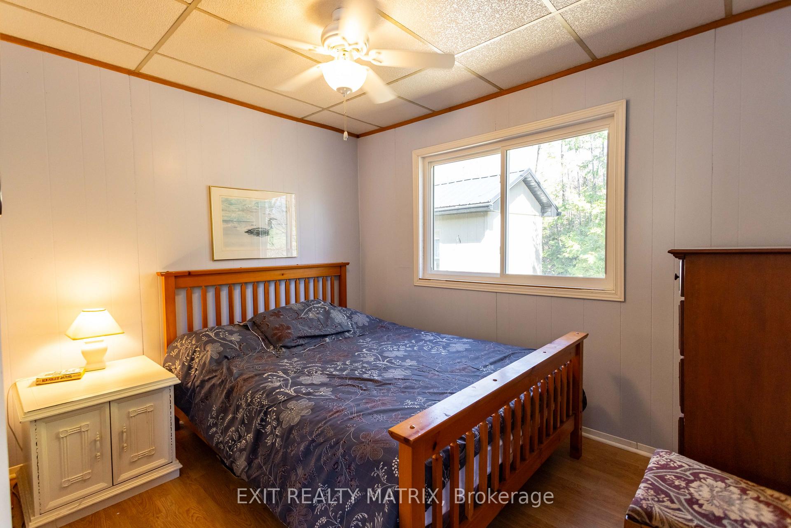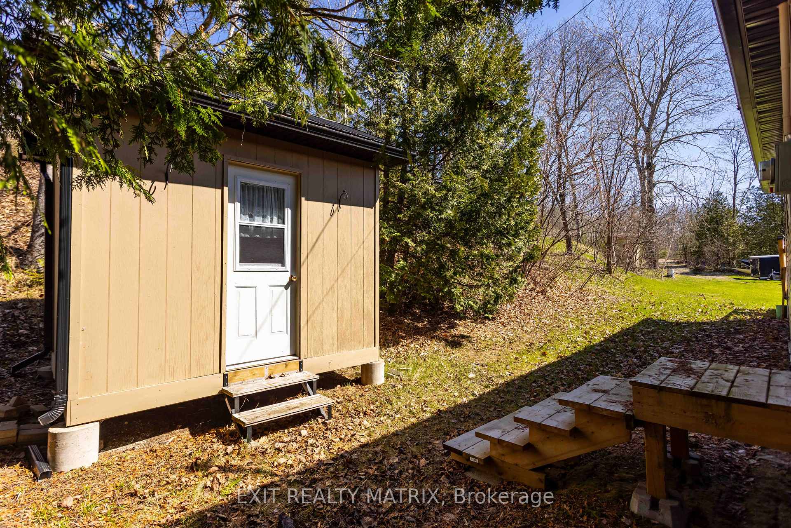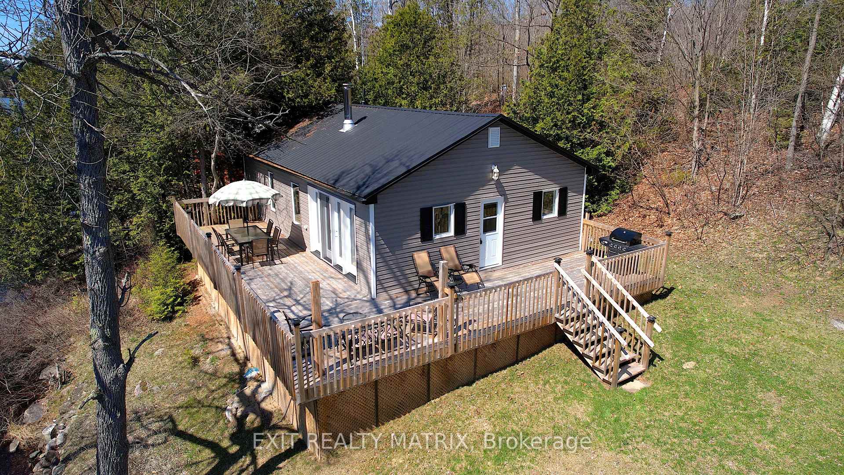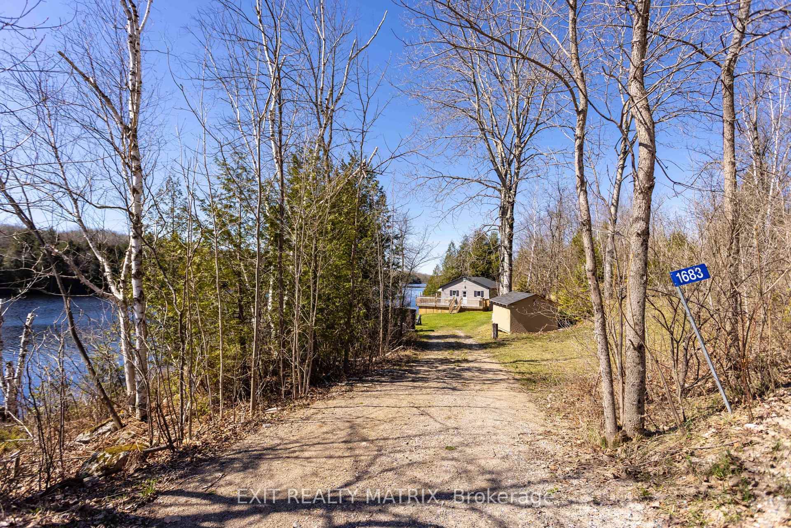$429,900
Available - For Sale
Listing ID: X12128708
1683 North Road , Central Frontenac, K0H 2E0, Frontenac
| Tucked along the quiet shores of Cox's Lake, where the water gently laps at the earth and loons call across the still morning mist, sits a cottage that feels like its been plucked from the pages of a storybook. This fully furnished, 3-bedroom retreat is more than a property its a place where memories are made. From the moment you arrive, you're greeted by the sight of sunlight shimmering on the lake. The wrap-around deck invites you to pause, coffee in hand, and watch the day begin whether you're lounging in a hammock or listening to laughter echo from the dock as someone casts a line or launches a kayak. Inside, the cottage is bright and welcoming, with large windows that let the sunlight flood in and bring the outdoors with it. Every room is thoughtfully arranged and tastefully furnished, blending rustic charm with comfort and practicality. The open-concept kitchen comes complete with all appliances ready for you to cook a lakeside brunch or share a meal with family and friends after a long day of fishing or paddling. The three bedrooms offer cozy retreats, each with their own views of the surrounding nature ideal for restful nights and early-morning birdwatching. Whether it's summer swims, autumn fires, or winter snowshoeing, this cottage is designed to be enjoyed in every season. If you've been dreaming of a lakeside life where your days begin with sunrise over the water and end with stories around the fire, this is your invitation. Welcome home to Cox's Lake. |
| Price | $429,900 |
| Taxes: | $3122.78 |
| Occupancy: | Owner |
| Address: | 1683 North Road , Central Frontenac, K0H 2E0, Frontenac |
| Directions/Cross Streets: | Crooked Creek Ln & North Rd |
| Rooms: | 6 |
| Bedrooms: | 3 |
| Bedrooms +: | 0 |
| Family Room: | T |
| Basement: | None |
| Level/Floor | Room | Length(ft) | Width(ft) | Descriptions | |
| Room 1 | Main | Kitchen | 8.79 | 9.51 | |
| Room 2 | Main | Dining Ro | 14.43 | 9.51 | |
| Room 3 | Main | Living Ro | 14.43 | 14.4 | |
| Room 4 | Main | Primary B | 9.45 | 10.46 | |
| Room 5 | Main | Bedroom | 8.46 | 10.53 | |
| Room 6 | Main | Bedroom | 8.46 | 10.5 | |
| Room 7 | Main | Bathroom | 7.35 | 5.64 |
| Washroom Type | No. of Pieces | Level |
| Washroom Type 1 | 3 | Main |
| Washroom Type 2 | 0 | |
| Washroom Type 3 | 0 | |
| Washroom Type 4 | 0 | |
| Washroom Type 5 | 0 |
| Total Area: | 0.00 |
| Property Type: | Detached |
| Style: | Bungalow |
| Exterior: | Vinyl Siding |
| Garage Type: | None |
| (Parking/)Drive: | Available, |
| Drive Parking Spaces: | 12 |
| Park #1 | |
| Parking Type: | Available, |
| Park #2 | |
| Parking Type: | Available |
| Park #3 | |
| Parking Type: | Front Yard |
| Pool: | None |
| Other Structures: | Garden Shed |
| Approximatly Square Footage: | 700-1100 |
| Property Features: | Lake Access |
| CAC Included: | N |
| Water Included: | N |
| Cabel TV Included: | N |
| Common Elements Included: | N |
| Heat Included: | N |
| Parking Included: | N |
| Condo Tax Included: | N |
| Building Insurance Included: | N |
| Fireplace/Stove: | Y |
| Heat Type: | Other |
| Central Air Conditioning: | None |
| Central Vac: | N |
| Laundry Level: | Syste |
| Ensuite Laundry: | F |
| Sewers: | Septic |
| Water: | Drilled W |
| Water Supply Types: | Drilled Well |
$
%
Years
This calculator is for demonstration purposes only. Always consult a professional
financial advisor before making personal financial decisions.
| Although the information displayed is believed to be accurate, no warranties or representations are made of any kind. |
| EXIT REALTY MATRIX |
|
|

Frank Gallo
Sales Representative
Dir:
416-433-5981
Bus:
647-479-8477
Fax:
647-479-8457
| Book Showing | Email a Friend |
Jump To:
At a Glance:
| Type: | Freehold - Detached |
| Area: | Frontenac |
| Municipality: | Central Frontenac |
| Neighbourhood: | Dufferin Grove |
| Style: | Bungalow |
| Tax: | $3,122.78 |
| Beds: | 3 |
| Baths: | 1 |
| Fireplace: | Y |
| Pool: | None |
Locatin Map:
Payment Calculator:

