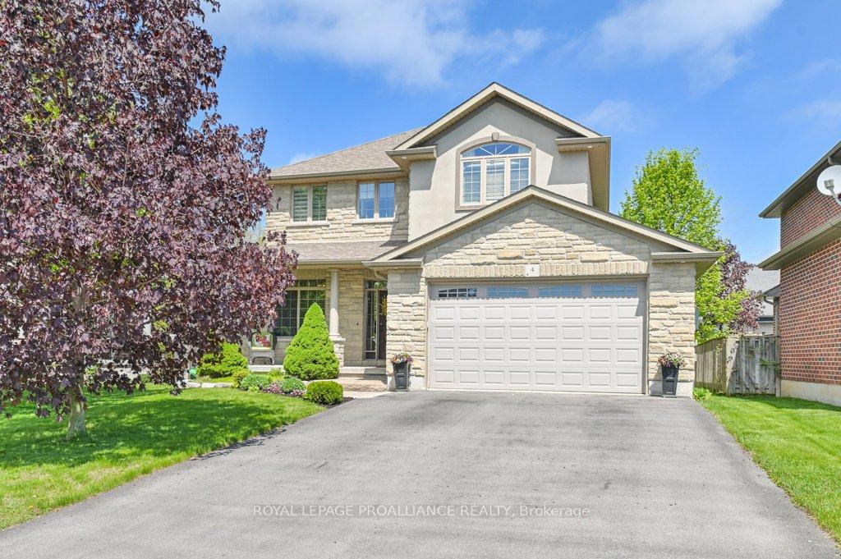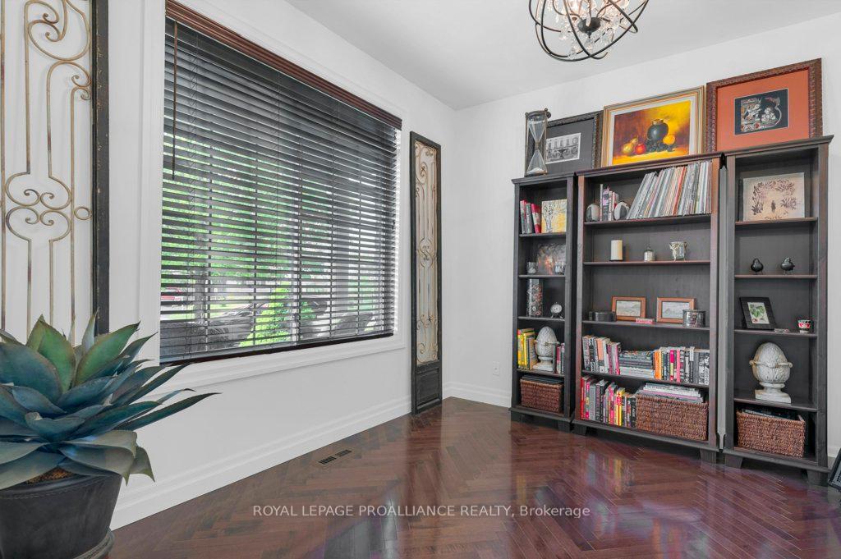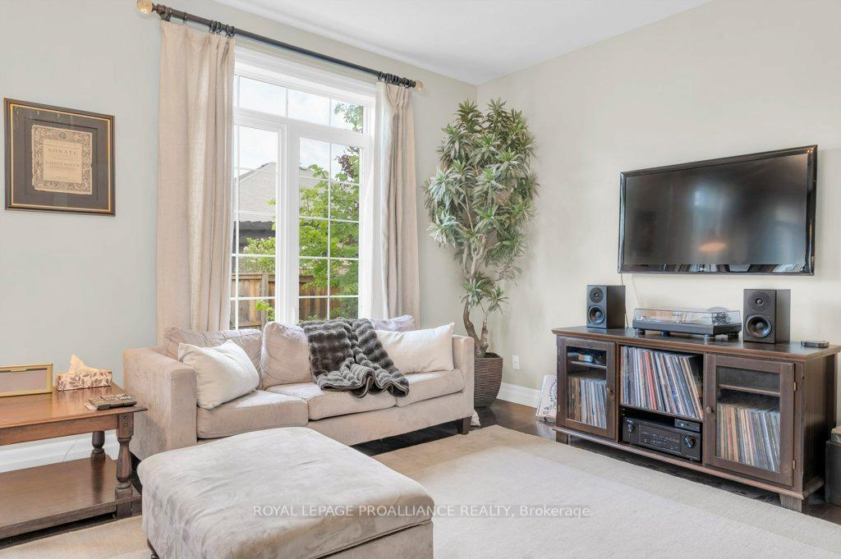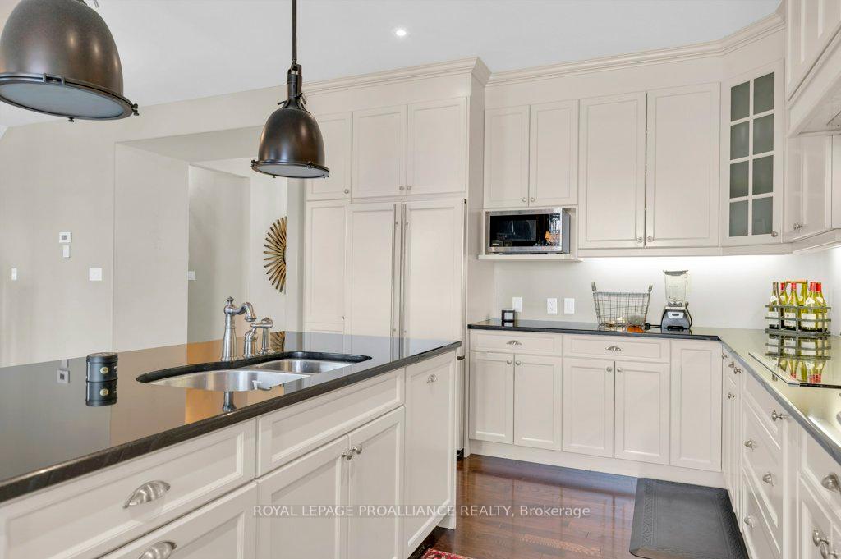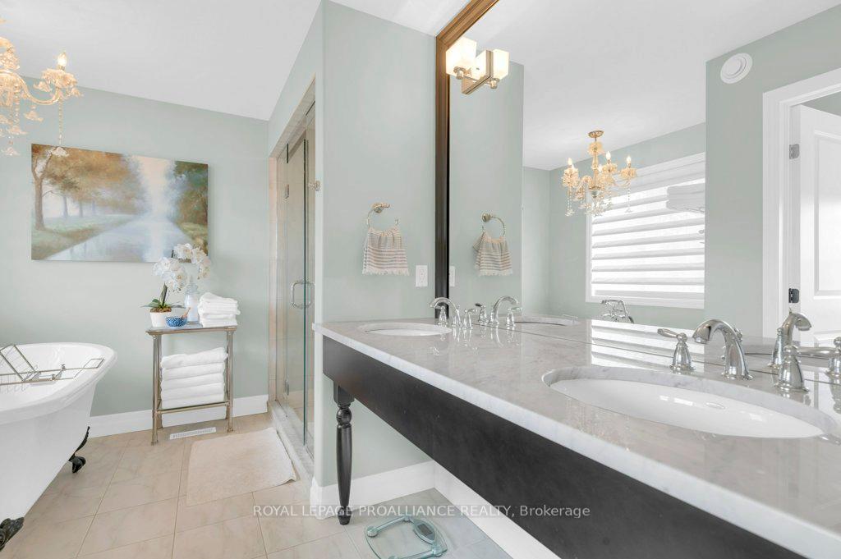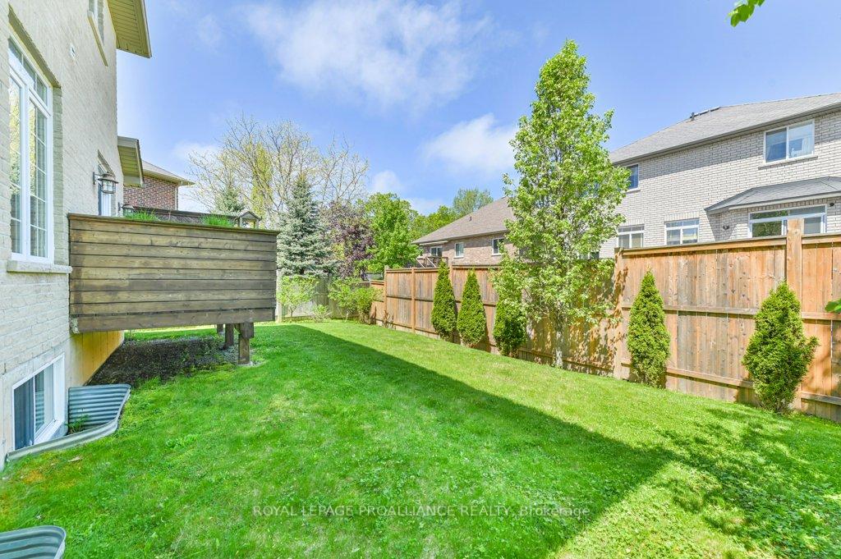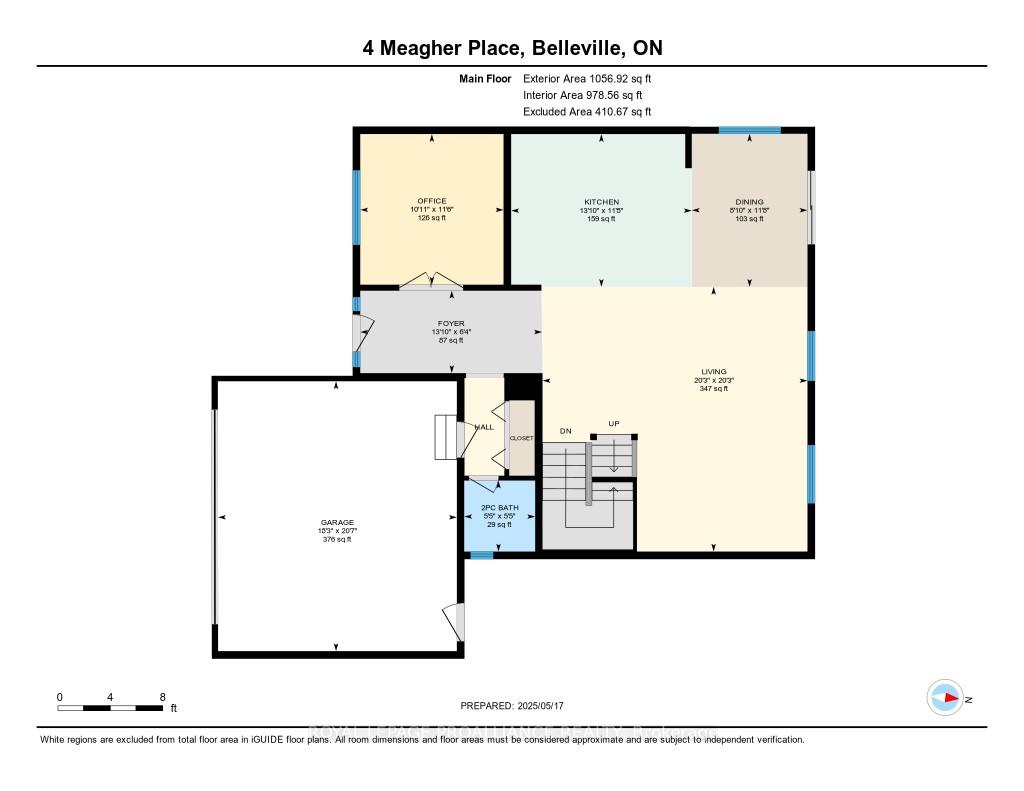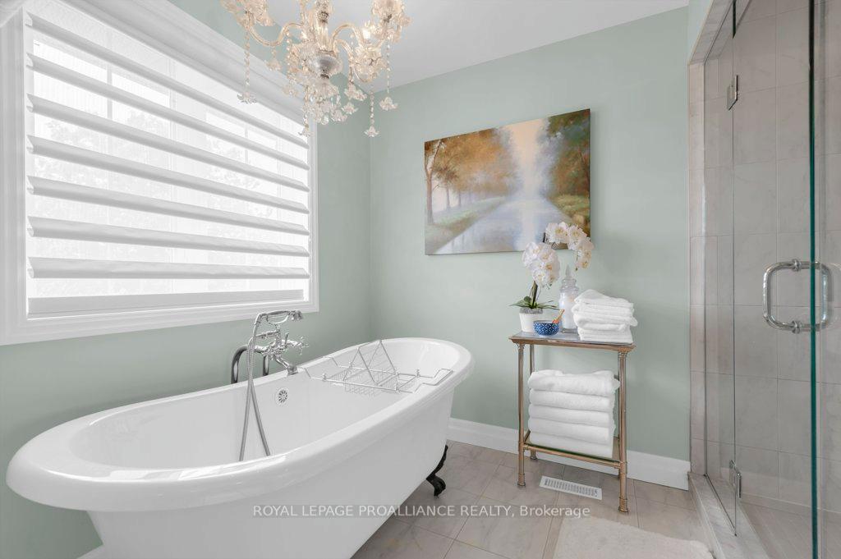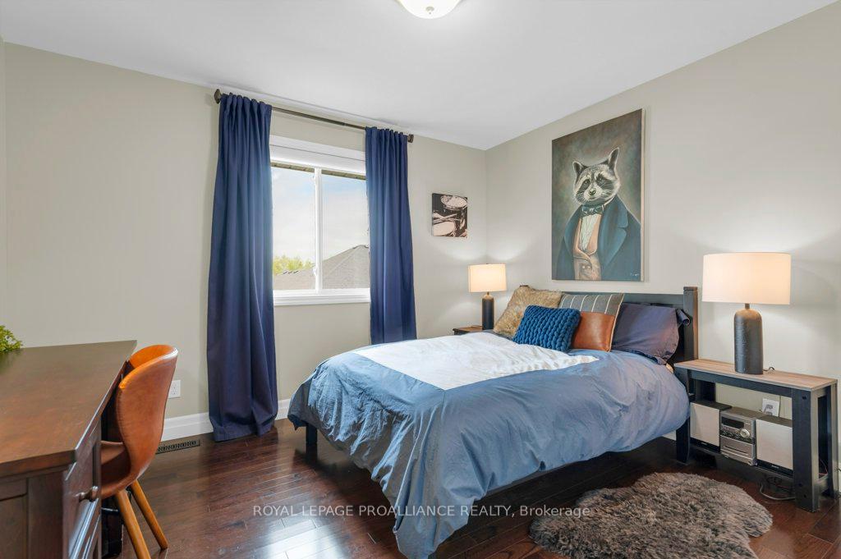$839,900
Available - For Sale
Listing ID: X12156646
4 Meagher Plac , Belleville, K8P 0C1, Hastings
| Welcome to 4 Meagher Place a stunning 2-storey Duvanco-built home located in one of Bellevilles most desirable neighborhoods. This beautifully upgraded 4-bedroom residence offers both style and function, featuring 9-foot ceilings on the main level and exquisite finishes throughout. The bright off-white kitchen is a true showstopper, with cabinetry extended to the ceiling for a sleek, seamless look. Enjoy the convenience of a built-in double oven, a separate cooktop with a pot-filler tap, a double sink, and a custom cabinet-enclosed fridge that blends flawlessly with the space. Gorgeous hardwood flooring flows through the kitchen, dining, and living areas, while the den showcases an elegant herringbone hardwood pattern. The main floor also includes a ceramic-tiled foyer and a stylish powder room just off the garage entry. Upstairs, the spacious primary suite with vaulted ceiling boasts a luxurious ensuite featuring double sinks, a glass/ceramic shower, and a freestanding clawfoot tub. Three additional bedrooms share a full 4-piece bathroom, and a laundry closet on this level adds everyday convenience. The basement offers a blank slate for future finishing, while outside you'll find a private deck with a built-in screen, a fully fenced yard, interlocking stone walkway, double-car garage, and a charming covered front porch. Don't miss this opportunity to own a quality-built, move-in ready home with high-end upgrades in a family-friendly neighbourhood. |
| Price | $839,900 |
| Taxes: | $6578.22 |
| Assessment Year: | 2025 |
| Occupancy: | Owner |
| Address: | 4 Meagher Plac , Belleville, K8P 0C1, Hastings |
| Acreage: | < .50 |
| Directions/Cross Streets: | Harder to Avondale to Meagher |
| Rooms: | 13 |
| Bedrooms: | 4 |
| Bedrooms +: | 0 |
| Family Room: | T |
| Basement: | Unfinished |
| Level/Floor | Room | Length(ft) | Width(ft) | Descriptions | |
| Room 1 | Main | Foyer | 13.74 | 6.26 | Tile Floor |
| Room 2 | Main | Den | 11.58 | 10.99 | Hardwood Floor |
| Room 3 | Main | Kitchen | 13.74 | 14.76 | Hardwood Floor |
| Room 4 | Main | Family Ro | 20.24 | 17.09 | Hardwood Floor |
| Room 5 | Main | Dining Ro | 14.76 | 8.82 | Hardwood Floor |
| Room 6 | Main | Powder Ro | 5.35 | 5.35 | Closet |
| Room 7 | Upper | Primary B | 17.25 | 18.24 | Walk-In Closet(s) |
| Room 8 | Upper | Bathroom | 11.58 | 8.33 | 5 Pc Ensuite |
| Room 9 | Upper | Bedroom 2 | 11.68 | 10.92 | Hardwood Floor |
| Room 10 | Upper | Bedroom 3 | 10.23 | 11.74 | Hardwood Floor |
| Room 11 | Upper | Bathroom | 4.92 | 8.92 | 4 Pc Bath |
| Room 12 | Upper | Laundry | 3.74 | 6.33 | Hardwood Floor |
| Room 13 | Upper | Bedroom 4 | 10.23 | 11.58 | Hardwood Floor |
| Washroom Type | No. of Pieces | Level |
| Washroom Type 1 | 2 | Main |
| Washroom Type 2 | 5 | Second |
| Washroom Type 3 | 4 | Second |
| Washroom Type 4 | 0 | |
| Washroom Type 5 | 0 |
| Total Area: | 0.00 |
| Approximatly Age: | 6-15 |
| Property Type: | Detached |
| Style: | 2-Storey |
| Exterior: | Brick |
| Garage Type: | Attached |
| (Parking/)Drive: | Private Do |
| Drive Parking Spaces: | 4 |
| Park #1 | |
| Parking Type: | Private Do |
| Park #2 | |
| Parking Type: | Private Do |
| Pool: | None |
| Approximatly Age: | 6-15 |
| Approximatly Square Footage: | 2000-2500 |
| CAC Included: | N |
| Water Included: | N |
| Cabel TV Included: | N |
| Common Elements Included: | N |
| Heat Included: | N |
| Parking Included: | N |
| Condo Tax Included: | N |
| Building Insurance Included: | N |
| Fireplace/Stove: | N |
| Heat Type: | Forced Air |
| Central Air Conditioning: | Central Air |
| Central Vac: | N |
| Laundry Level: | Syste |
| Ensuite Laundry: | F |
| Sewers: | Sewer |
| Utilities-Cable: | A |
| Utilities-Hydro: | Y |
$
%
Years
This calculator is for demonstration purposes only. Always consult a professional
financial advisor before making personal financial decisions.
| Although the information displayed is believed to be accurate, no warranties or representations are made of any kind. |
| ROYAL LEPAGE PROALLIANCE REALTY |
|
|

Frank Gallo
Sales Representative
Dir:
416-433-5981
Bus:
647-479-8477
Fax:
647-479-8457
| Virtual Tour | Book Showing | Email a Friend |
Jump To:
At a Glance:
| Type: | Freehold - Detached |
| Area: | Hastings |
| Municipality: | Belleville |
| Neighbourhood: | Belleville Ward |
| Style: | 2-Storey |
| Approximate Age: | 6-15 |
| Tax: | $6,578.22 |
| Beds: | 4 |
| Baths: | 3 |
| Fireplace: | N |
| Pool: | None |
Locatin Map:
Payment Calculator:

