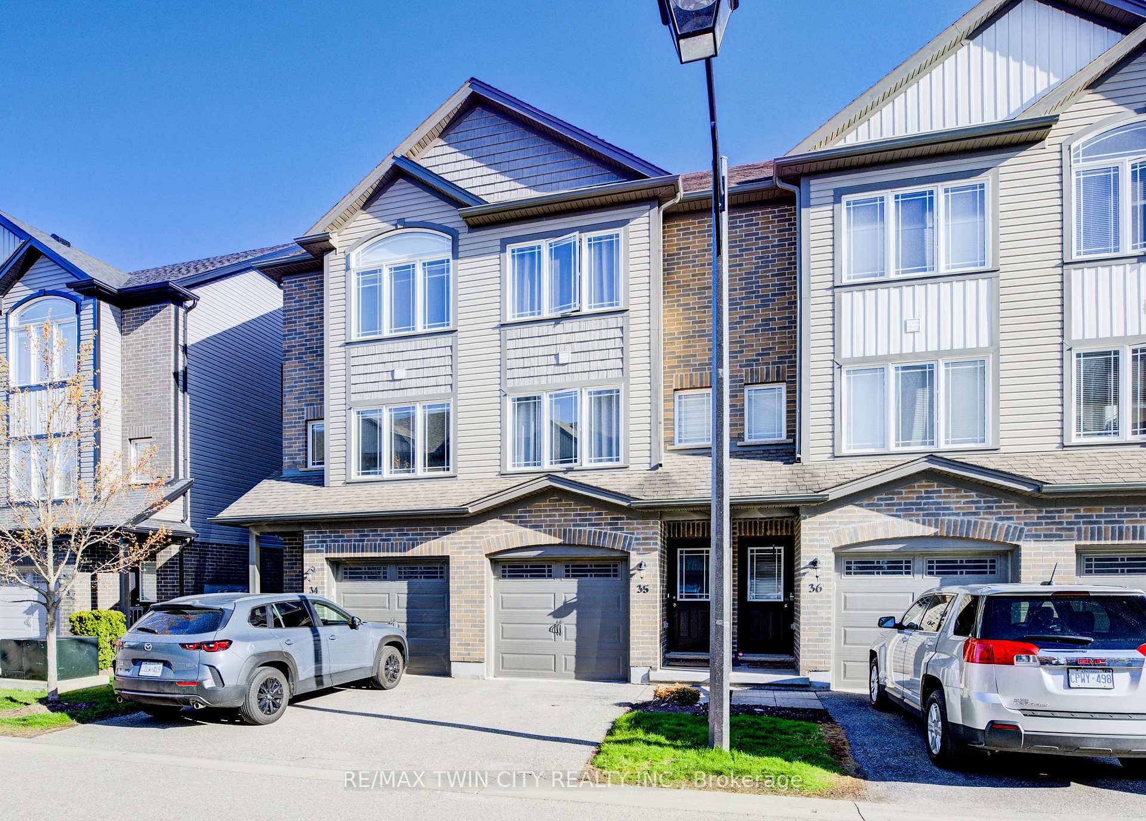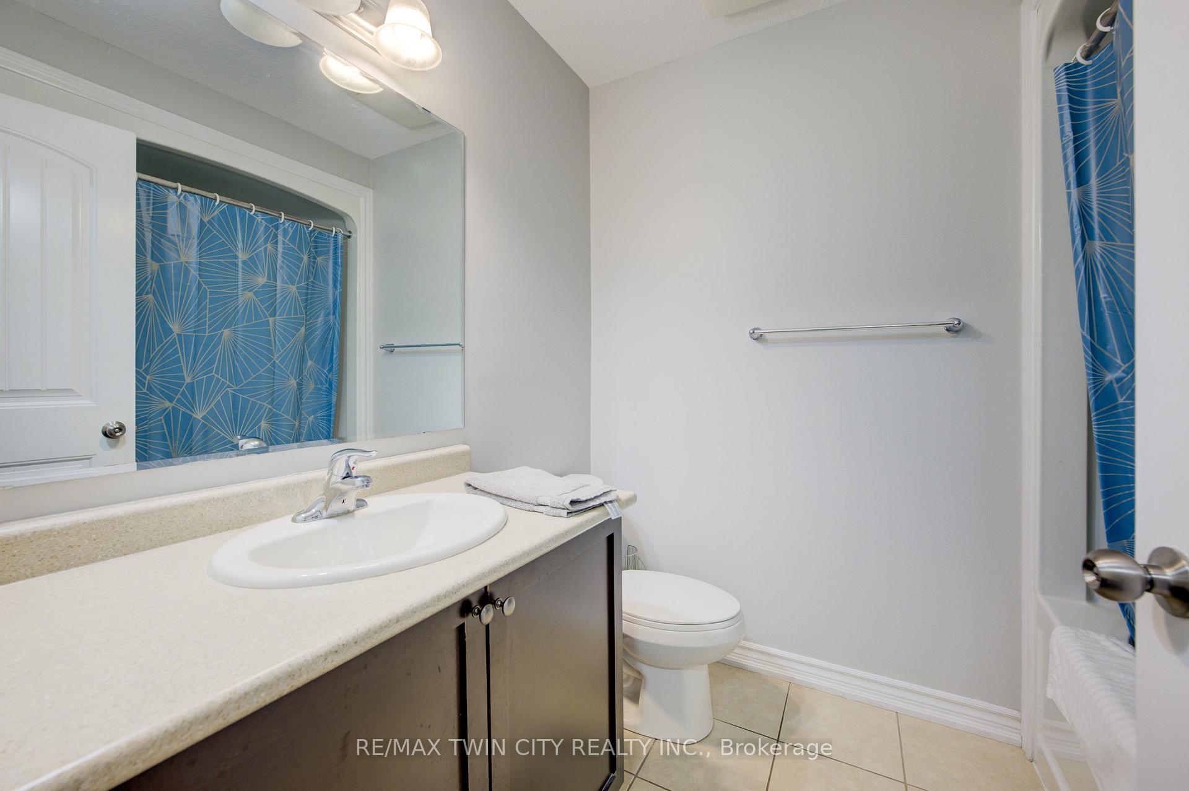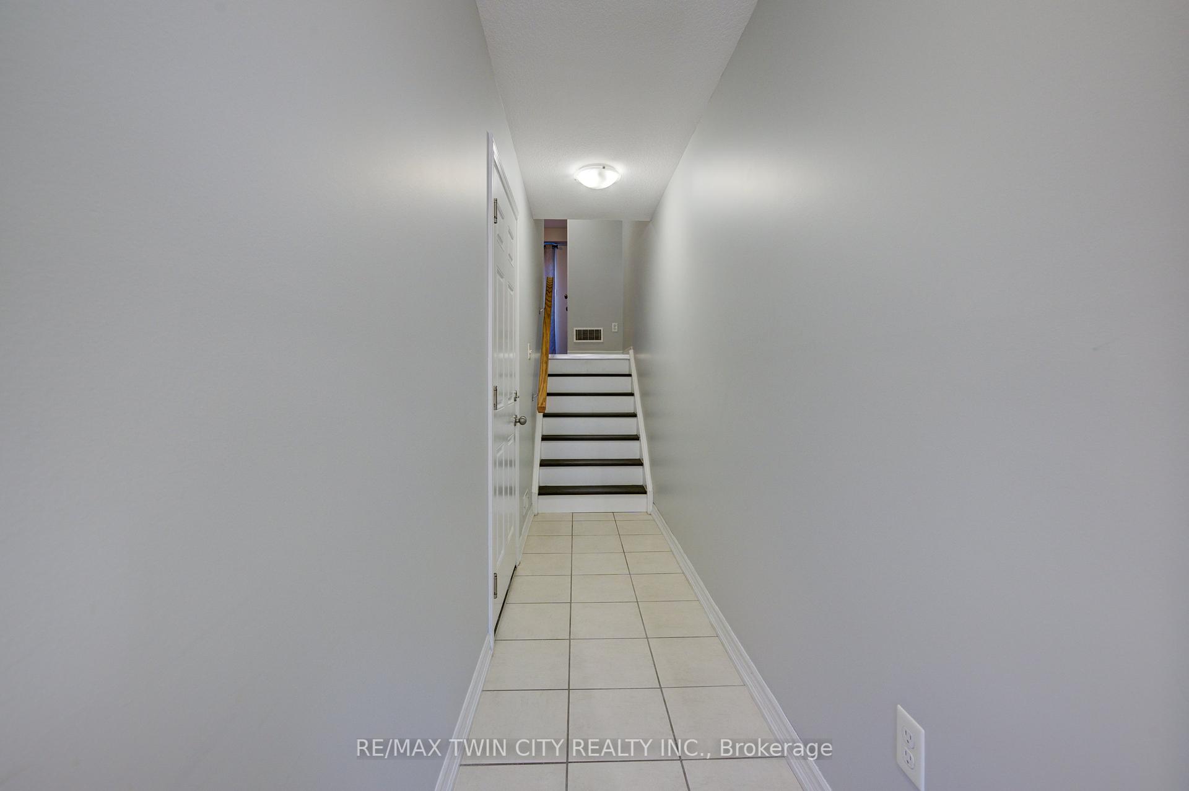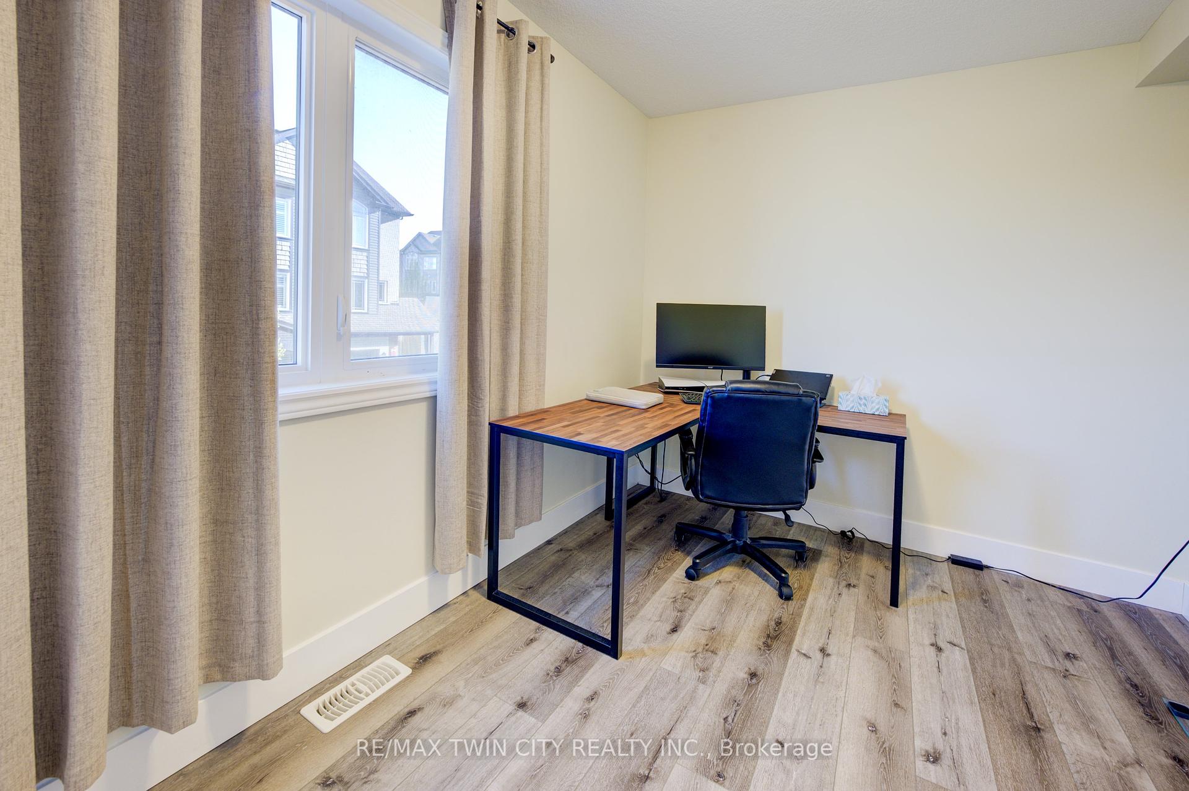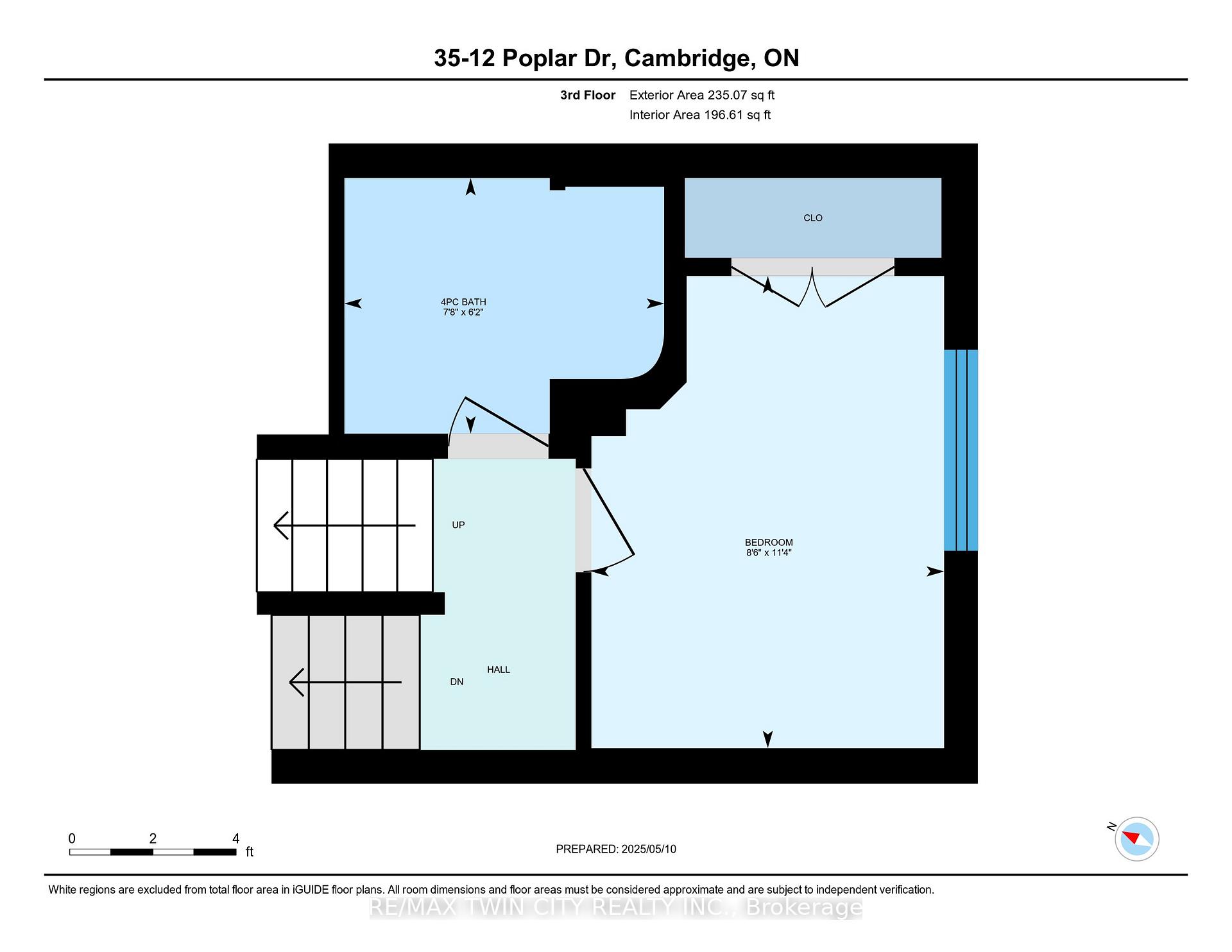$625,000
Available - For Sale
Listing ID: X12157045
12 Poplar Driv , Cambridge, N3C 0G4, Waterloo
| Don't miss this fabulous Bright and Airy townhome in the desirable Hespeler Aspen Heights location. Centrally located minutes from highway 401 and walking distance to schools, parks, trails, Speed River and the Village where you can enjoy shopping & restaurants. This multi level modern design is carpet free (except lower level bonus room) boasting an eat-in kitchen with granite counters, double pantry and stainless appliances plus sliders leading to your patio to enjoy summertime bbqs. The master suite accommodates a king-size bed and offers a 3pc ensuite and double closet. A further 4 pc bath, 2nd bedroom and 3rd bedroom with a balcony ideal as a private office space as well. Also a separate laundry room. Plus an extra bonus room ideal as a private gym space or other uses. Single garage & single driveway allowing convenient parking for two. Perfect purchase for an investor or first-time home buyer and ideal for the commuters. Don't miss this Beauty!! |
| Price | $625,000 |
| Taxes: | $3038.28 |
| Assessment Year: | 2025 |
| Occupancy: | Tenant |
| Address: | 12 Poplar Driv , Cambridge, N3C 0G4, Waterloo |
| Postal Code: | N3C 0G4 |
| Province/State: | Waterloo |
| Directions/Cross Streets: | Guelph Ave. / Hespeler Rd |
| Level/Floor | Room | Length(ft) | Width(ft) | Descriptions | |
| Room 1 | Main | Kitchen | 13.71 | 13.38 | |
| Room 2 | Second | Living Ro | 13.74 | 18.07 | |
| Room 3 | Second | Laundry | 6.13 | 5.94 | |
| Room 4 | Third | Bedroom 2 | 11.35 | 8.46 | |
| Room 5 | Third | Bathroom | 6.13 | 7.68 | 4 Pc Bath |
| Room 6 | Upper | Primary B | 11.41 | 13.09 | |
| Room 7 | Upper | Bathroom | 6.2 | 6.13 | 3 Pc Ensuite |
| Room 8 | Basement | Recreatio | 8.59 | 12.43 |
| Washroom Type | No. of Pieces | Level |
| Washroom Type 1 | 4 | Third |
| Washroom Type 2 | 3 | Upper |
| Washroom Type 3 | 0 | |
| Washroom Type 4 | 0 | |
| Washroom Type 5 | 0 |
| Total Area: | 0.00 |
| Approximatly Age: | 11-15 |
| Washrooms: | 2 |
| Heat Type: | Forced Air |
| Central Air Conditioning: | Central Air |
$
%
Years
This calculator is for demonstration purposes only. Always consult a professional
financial advisor before making personal financial decisions.
| Although the information displayed is believed to be accurate, no warranties or representations are made of any kind. |
| RE/MAX TWIN CITY REALTY INC. |
|
|

Frank Gallo
Sales Representative
Dir:
416-433-5981
Bus:
647-479-8477
Fax:
647-479-8457
| Virtual Tour | Book Showing | Email a Friend |
Jump To:
At a Glance:
| Type: | Com - Condo Townhouse |
| Area: | Waterloo |
| Municipality: | Cambridge |
| Neighbourhood: | Dufferin Grove |
| Style: | Multi-Level |
| Approximate Age: | 11-15 |
| Tax: | $3,038.28 |
| Maintenance Fee: | $162 |
| Beds: | 2 |
| Baths: | 2 |
| Fireplace: | N |
Locatin Map:
Payment Calculator:

