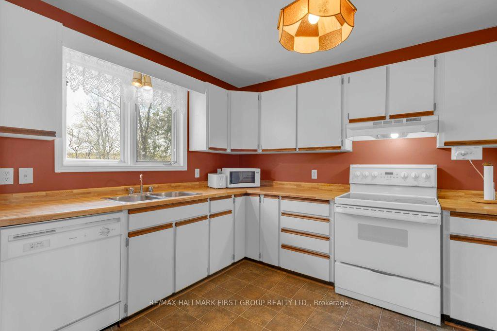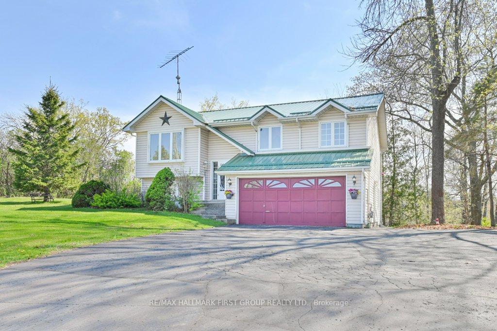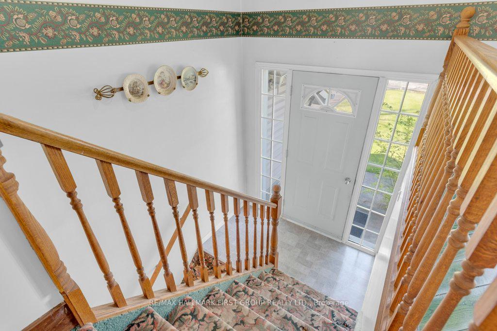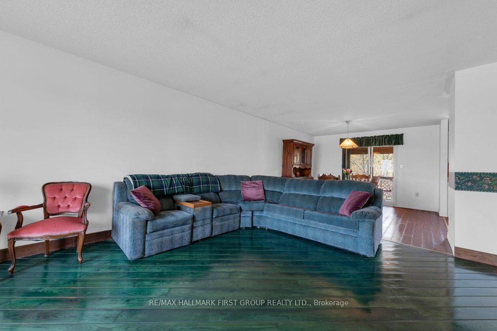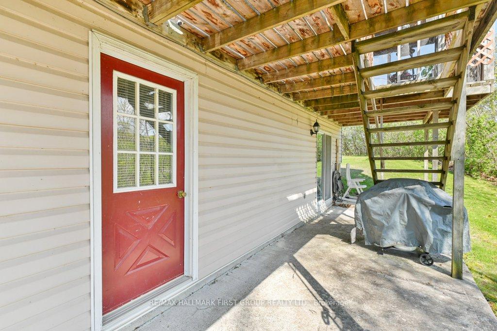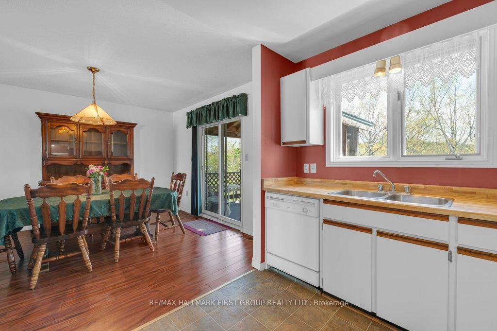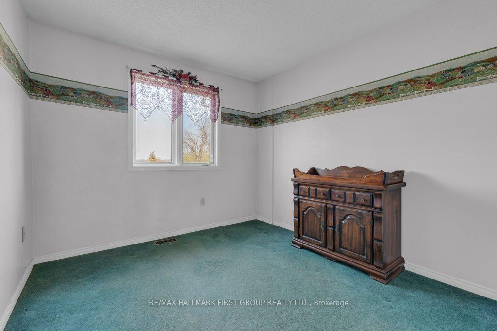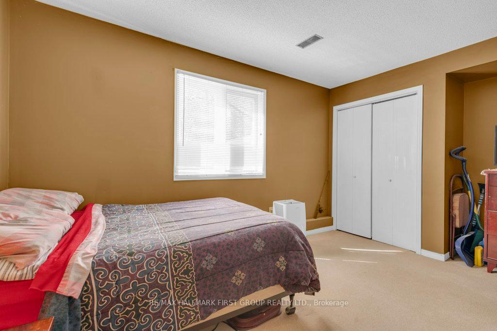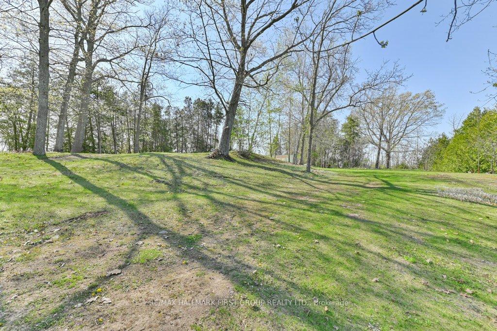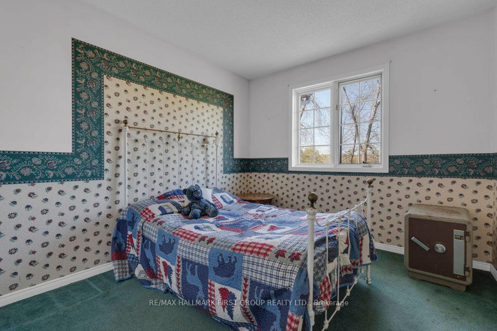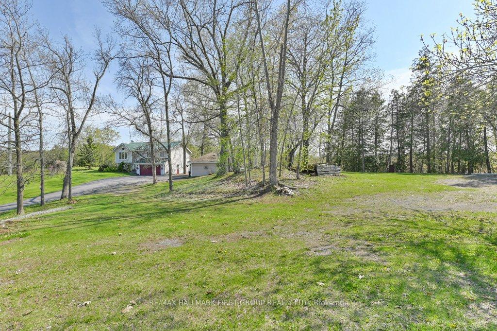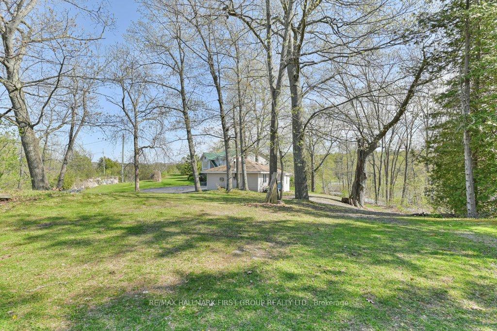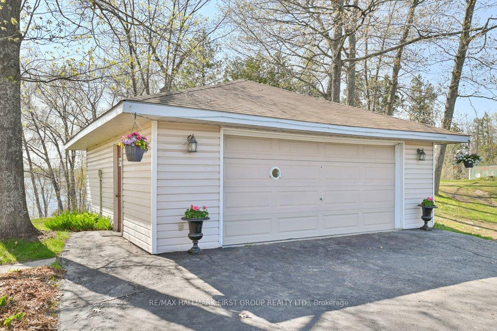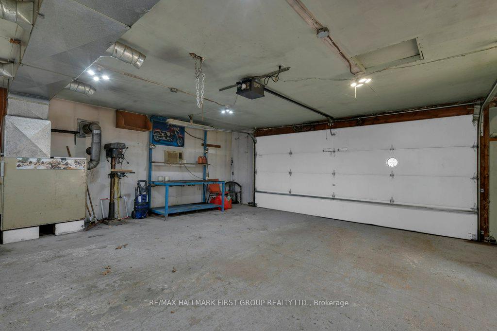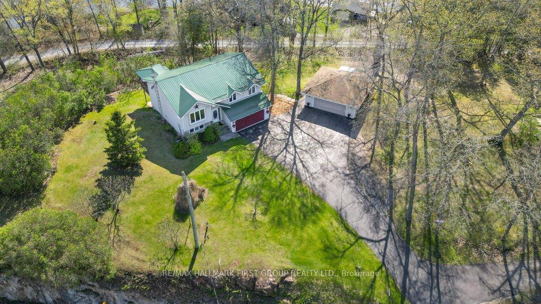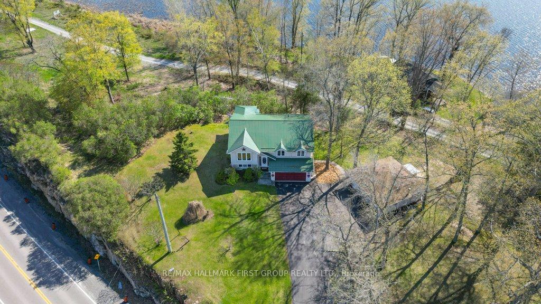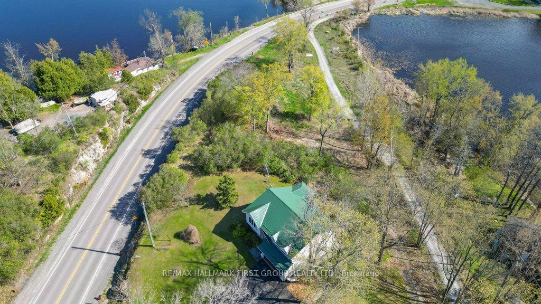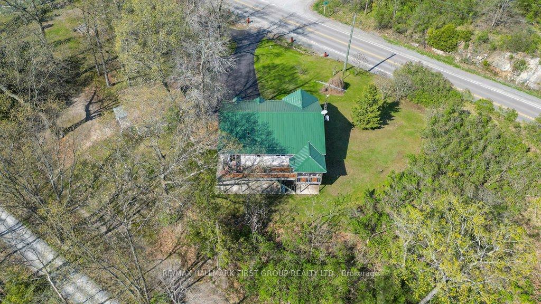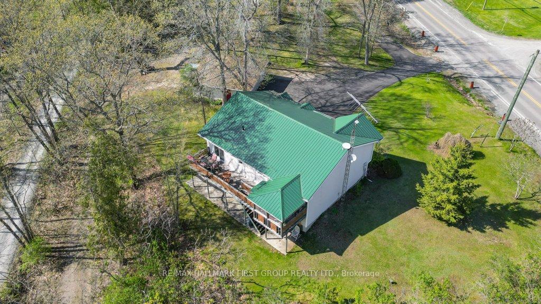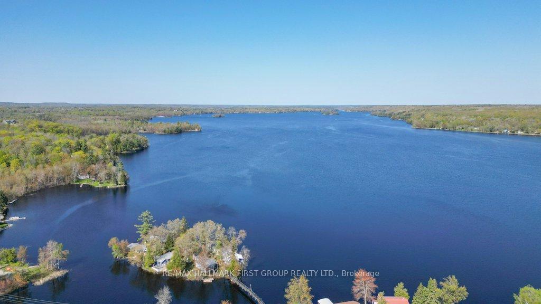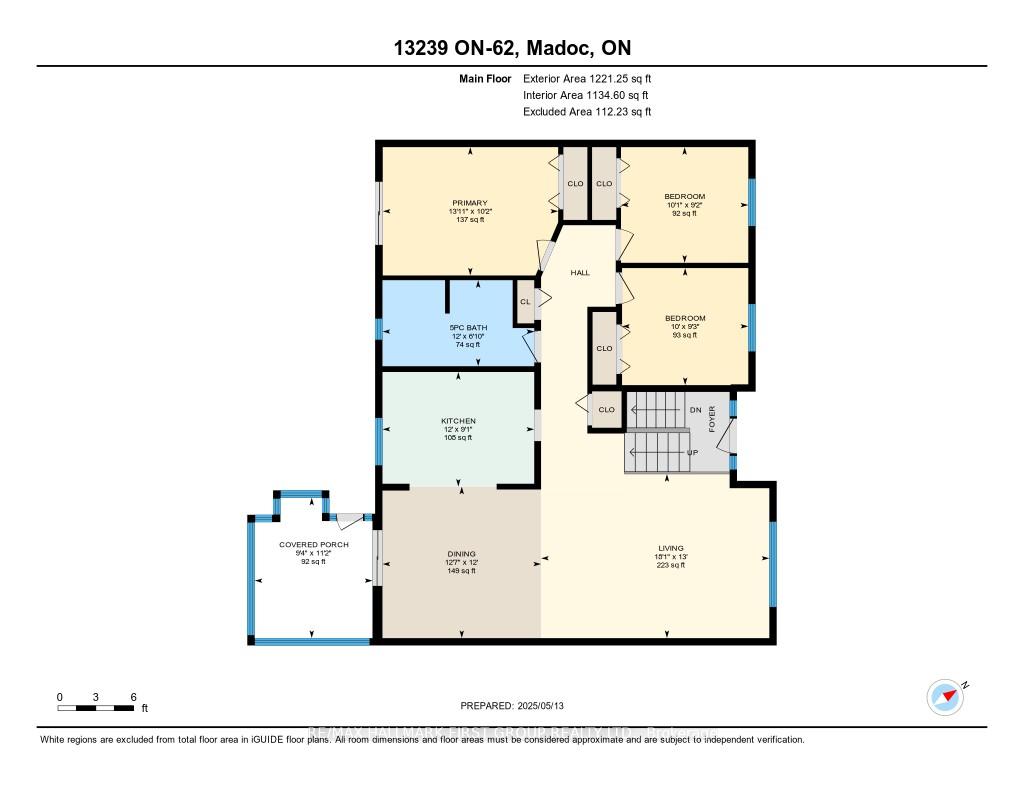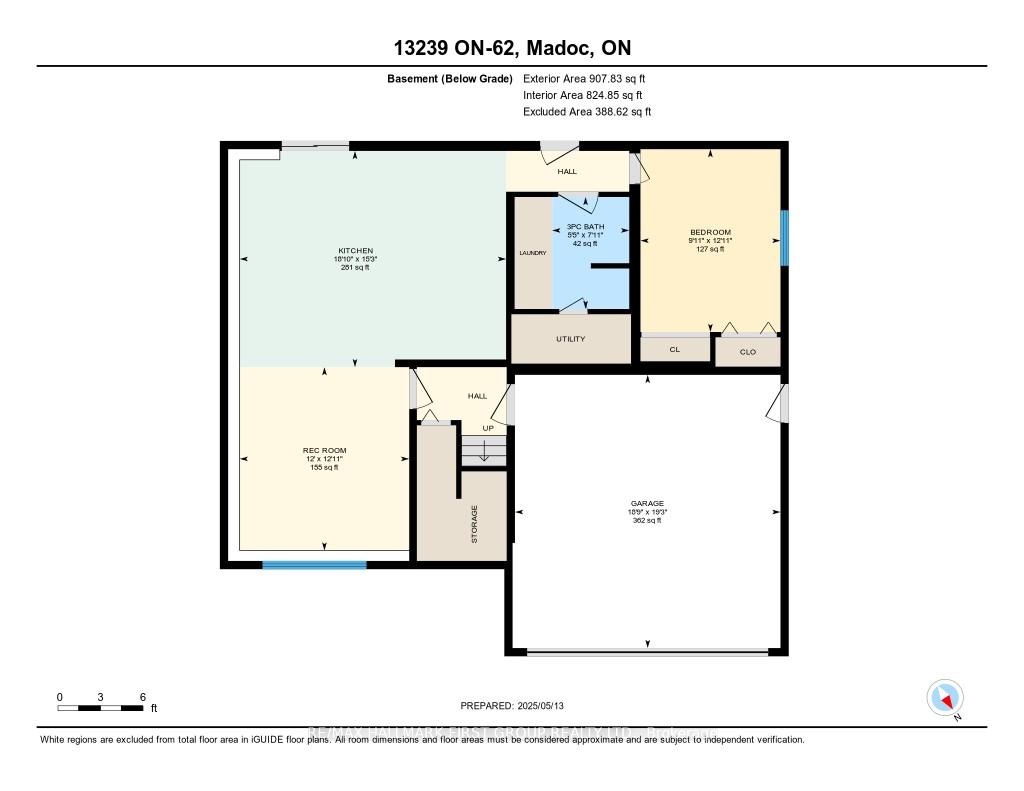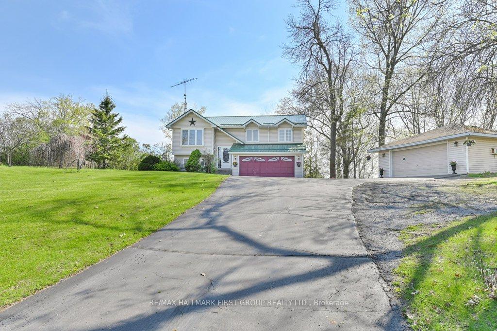$664,900
Available - For Sale
Listing ID: X12148211
13239 Highway 62 N/A , Madoc, K0K 2K0, Hastings
| HILLTOP CHARMER! With complete PRIVACY & VIEWS of Moira Lake. The ultimate in country living- Lovely 1.2 Acre setting with immaculate raised bungalow. Only 2 mins drive to Village of Madoc & all amenities. Can't beat this location! Nestled on a quiet park like setting with access to Trans Canada Trail at the back of the property. Jump on the tracks to enjoy endless km's of ATV, snowmobiling, walking & hiking. Launch your boat across the road and enjoy boating & fishing at Moira Lake. Move in ready home features two finished levels, main floor includes open concept living room & dining room, walkout to covered enclosed porch with access to large deck overlooking the property & lake views. Nice eat-in kitchen with ample cupboards, three bedrooms & 5 PC bath. Primary Bedroom with Sliding glass doors leading onto deck, to enjoy your morning coffee. Lower Level with inside access to attached 1.5 car garage, insulated with laundry area. Fully contained separate in-law suite which is perfect for extra income or in-laws. Spacious Living area with nice kitchen, walkout to patio. 1 Bedroom ,3 Pc Bath & laundry. Plus the best part of this property is the HIS & HERS garages! Bonus DETACHED double garage, heated & insulated, with washroom, perfect for handyman or man cave! Ample parking & paved driveway. Metal Roof on house, shingles on garage. Efficient home with natural gas heating & weekly municipal garbage pick up available. This property has been well maintained and ready for the next family to enjoy for years to come! Put this home on your list, it's a rare find & value packed! |
| Price | $664,900 |
| Taxes: | $4642.63 |
| Occupancy: | Owner+T |
| Address: | 13239 Highway 62 N/A , Madoc, K0K 2K0, Hastings |
| Acreage: | .50-1.99 |
| Directions/Cross Streets: | Highway 62 & Macdonald Cres |
| Rooms: | 6 |
| Rooms +: | 3 |
| Bedrooms: | 3 |
| Bedrooms +: | 1 |
| Family Room: | F |
| Basement: | Finished wit, Separate Ent |
| Level/Floor | Room | Length(ft) | Width(ft) | Descriptions | |
| Room 1 | Main | Living Ro | 18.07 | 12.99 | Hardwood Floor, Open Concept |
| Room 2 | Main | Dining Ro | 12.56 | 12 | Open Concept, W/O To Porch |
| Room 3 | Main | Kitchen | 12 | 9.09 | Eat-in Kitchen |
| Room 4 | Main | Primary B | 13.91 | 10.17 | W/O To Sundeck, Closet |
| Room 5 | Main | Bedroom 2 | 10.07 | 9.15 | Closet |
| Room 6 | Main | Bedroom 3 | 10 | 9.28 | Closet |
| Room 7 | Lower | Bedroom 4 | 12.89 | 9.87 | Closet |
| Room 8 | Lower | Kitchen | 15.25 | 18.79 | Combined w/Dining, W/O To Patio, Open Concept |
| Room 9 | Lower | Recreatio | 12.92 | 11.97 | Open Concept |
| Washroom Type | No. of Pieces | Level |
| Washroom Type 1 | 5 | Main |
| Washroom Type 2 | 3 | Lower |
| Washroom Type 3 | 0 | |
| Washroom Type 4 | 0 | |
| Washroom Type 5 | 0 |
| Total Area: | 0.00 |
| Approximatly Age: | 31-50 |
| Property Type: | Detached |
| Style: | Bungalow-Raised |
| Exterior: | Vinyl Siding |
| Garage Type: | Detached |
| (Parking/)Drive: | Private Do |
| Drive Parking Spaces: | 8 |
| Park #1 | |
| Parking Type: | Private Do |
| Park #2 | |
| Parking Type: | Private Do |
| Pool: | None |
| Approximatly Age: | 31-50 |
| Approximatly Square Footage: | 1100-1500 |
| Property Features: | Lake Backlot, Part Cleared |
| CAC Included: | N |
| Water Included: | N |
| Cabel TV Included: | N |
| Common Elements Included: | N |
| Heat Included: | N |
| Parking Included: | N |
| Condo Tax Included: | N |
| Building Insurance Included: | N |
| Fireplace/Stove: | N |
| Heat Type: | Forced Air |
| Central Air Conditioning: | Other |
| Central Vac: | N |
| Laundry Level: | Syste |
| Ensuite Laundry: | F |
| Sewers: | Septic |
| Water: | Drilled W |
| Water Supply Types: | Drilled Well |
| Utilities-Cable: | N |
| Utilities-Hydro: | Y |
$
%
Years
This calculator is for demonstration purposes only. Always consult a professional
financial advisor before making personal financial decisions.
| Although the information displayed is believed to be accurate, no warranties or representations are made of any kind. |
| RE/MAX HALLMARK FIRST GROUP REALTY LTD. |
|
|

Frank Gallo
Sales Representative
Dir:
416-433-5981
Bus:
647-479-8477
Fax:
647-479-8457
| Virtual Tour | Book Showing | Email a Friend |
Jump To:
At a Glance:
| Type: | Freehold - Detached |
| Area: | Hastings |
| Municipality: | Madoc |
| Neighbourhood: | Dufferin Grove |
| Style: | Bungalow-Raised |
| Approximate Age: | 31-50 |
| Tax: | $4,642.63 |
| Beds: | 3+1 |
| Baths: | 2 |
| Fireplace: | N |
| Pool: | None |
Locatin Map:
Payment Calculator:

