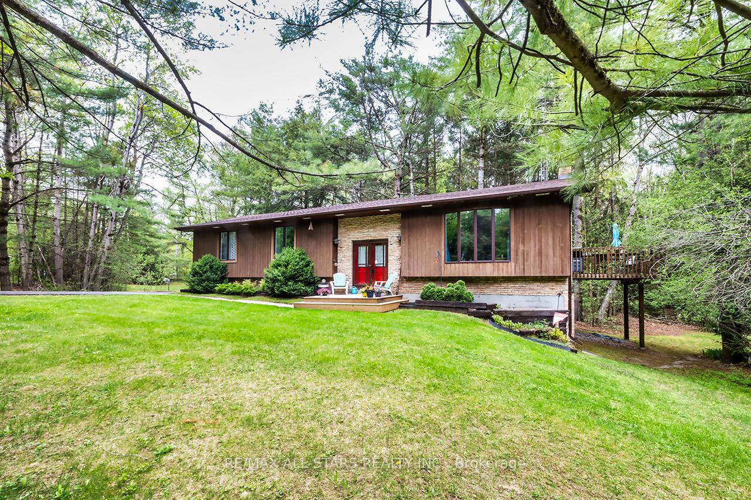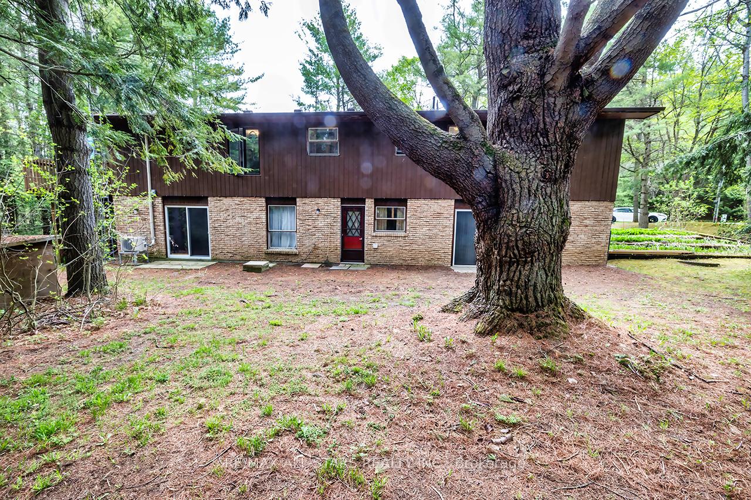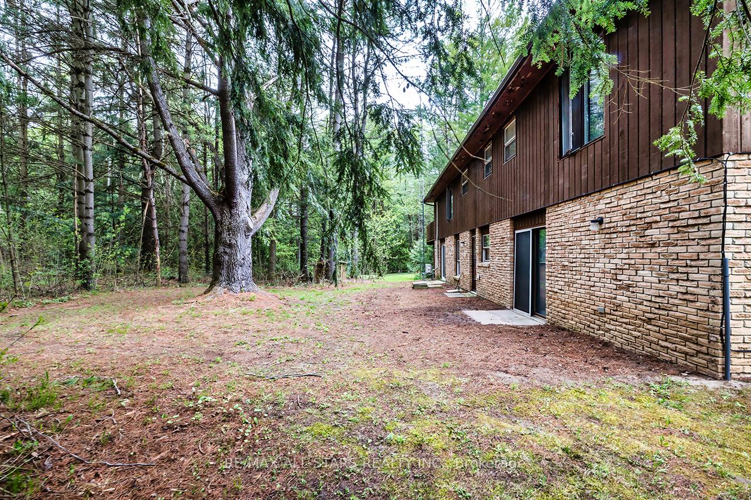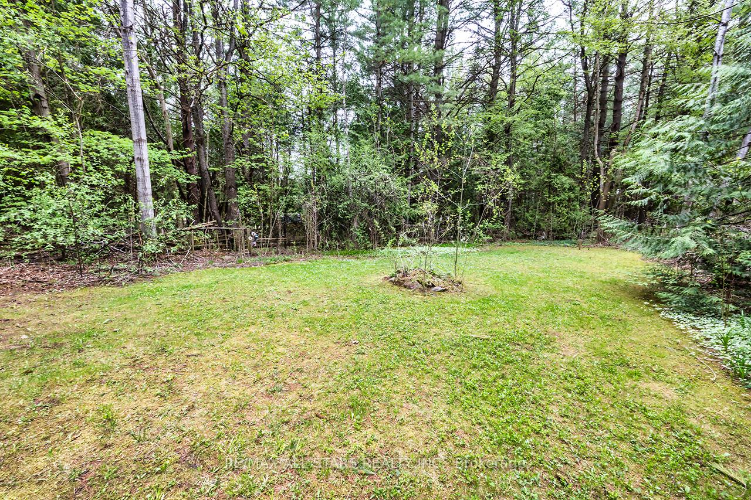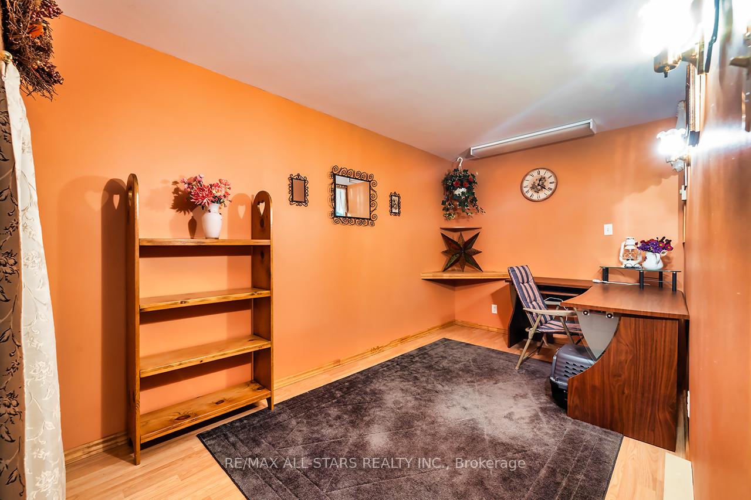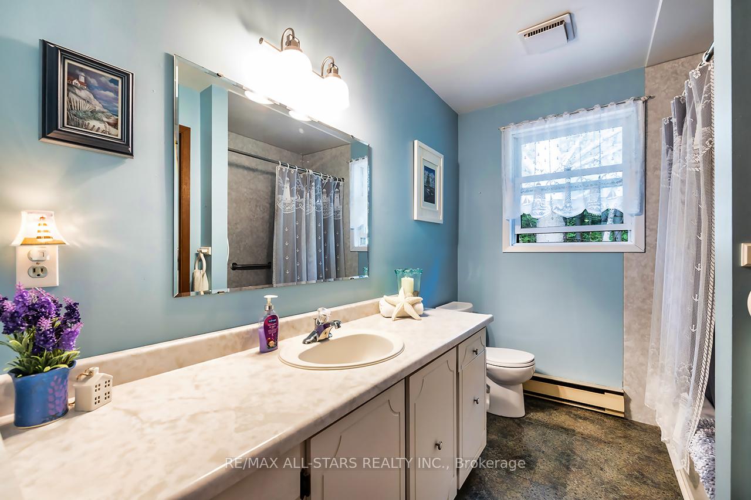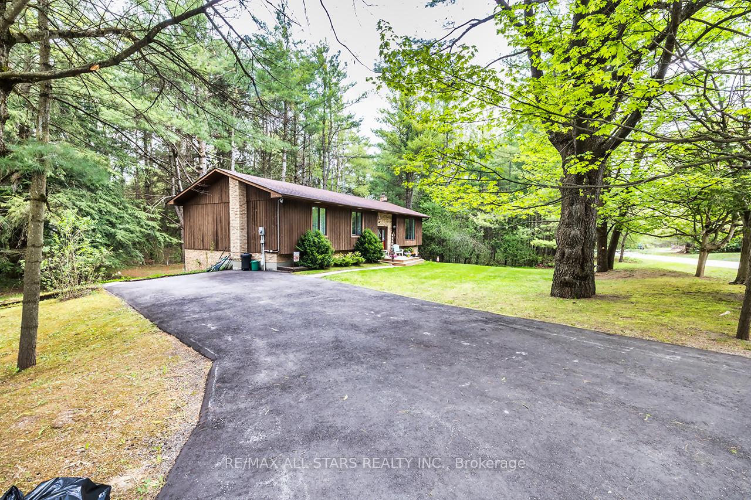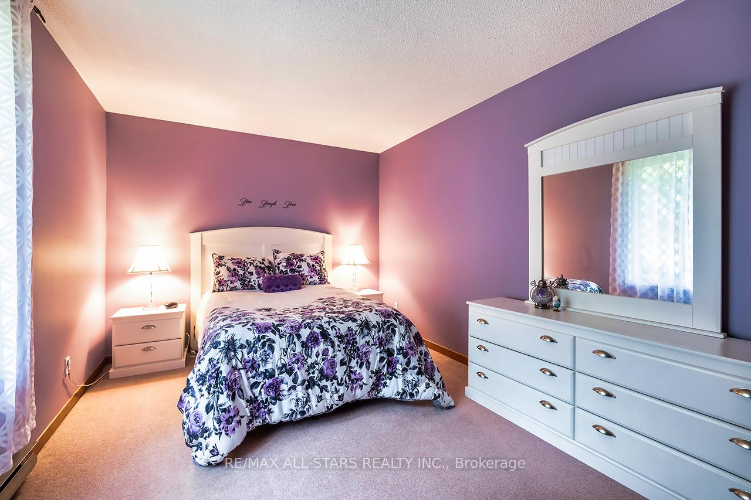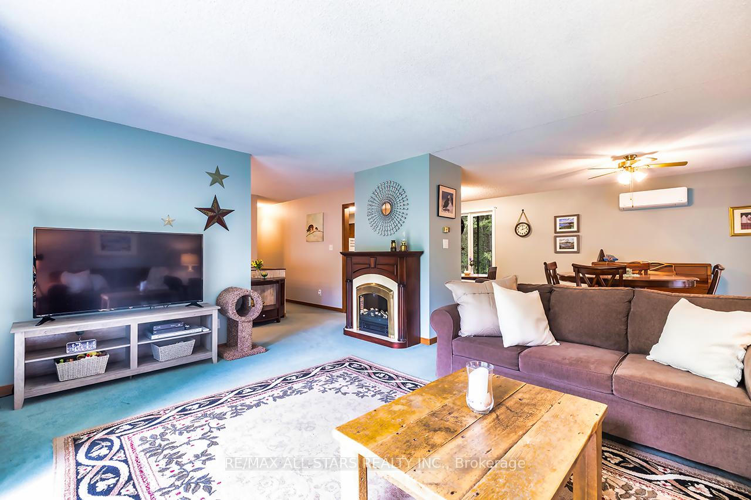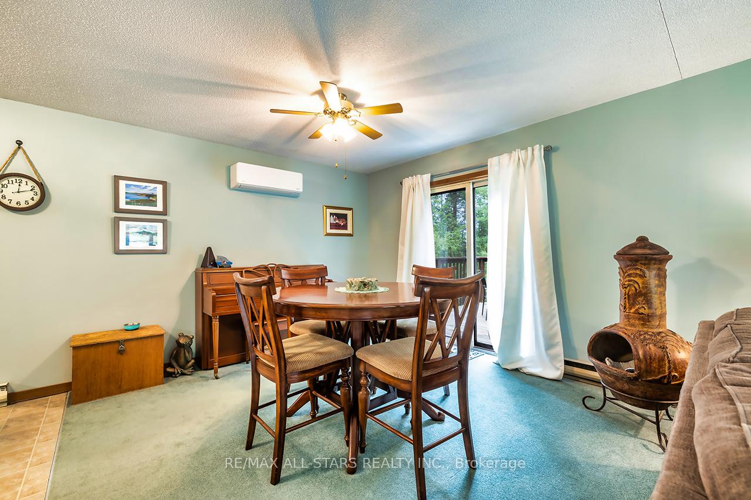$799,000
Available - For Sale
Listing ID: N12150621
40 The Pines Lane , Brock, L0C 1H0, Durham
| Lovely family home located in sought after neighbourhood 'The Pines Lane'! Sweet Bungalow nestled on an acre wooded property. Solid well cared for home with 3 Bedrooms and 3 Baths. Spacious Living Room open to Dining Room with walkout to deck. Kitchen with newer builtin oven and stovetop(2023). Spacious Bedrooms. Master with W/I Closet and 2 Pc ensuite. Full basement with several walkouts. Rec Room with pool table(can stay )and wood stove(not WETT Certified). EBB + Wall mounted heater+AC with heat pump, Average Hydro Costs $228.40/monthly. Hot Water Heater(2023),Double paved driveway (Spring 2024). Gardeners Delight with beautiful gardens. Enjoy the peaceful surroundings this property has to offer!! |
| Price | $799,000 |
| Taxes: | $4182.81 |
| Occupancy: | Owner |
| Address: | 40 The Pines Lane , Brock, L0C 1H0, Durham |
| Directions/Cross Streets: | Hwy 12 & The Pines Lane |
| Rooms: | 9 |
| Rooms +: | 4 |
| Bedrooms: | 3 |
| Bedrooms +: | 0 |
| Family Room: | T |
| Basement: | Partially Fi, Walk-Out |
| Level/Floor | Room | Length(ft) | Width(ft) | Descriptions | |
| Room 1 | Main | Foyer | 8.3 | 4 | Ceramic Floor, Closet |
| Room 2 | Main | Living Ro | 17.48 | 12.99 | Broadloom, Picture Window, Combined w/Dining |
| Room 3 | Main | Dining Ro | 12 | 12 | Broadloom, Walk-Out |
| Room 4 | Main | Kitchen | 10.99 | 9.51 | Vinyl Floor, B/I Oven |
| Room 5 | Main | Breakfast | 8.59 | 9.51 | Vinyl Floor |
| Room 6 | Main | Bedroom | 14.6 | 13.28 | Broadloom, Walk-In Closet(s), 2 Pc Ensuite |
| Room 7 | Main | Bedroom | 11.81 | 12 | Broadloom, Closet |
| Room 8 | Main | Bedroom | 16.89 | 9.09 | Broadloom, Closet |
| Room 9 | Lower | Office | 7.61 | 15.71 | Laminate, Closet |
| Room 10 | Lower | Recreatio | 22.11 | 16.01 | Vinyl Floor, Walk-Out |
| Room 11 | Lower | Utility R | 23.32 | 20.6 | Walk-Out |
| Room 12 | Lower | Laundry | 9.51 | 6.1 | Laundry Sink, Walk-Out |
| Room 13 | Lower | Other | 7.18 | 10.2 | Walk-Out |
| Washroom Type | No. of Pieces | Level |
| Washroom Type 1 | 4 | Main |
| Washroom Type 2 | 2 | Main |
| Washroom Type 3 | 2 | Lower |
| Washroom Type 4 | 0 | |
| Washroom Type 5 | 0 |
| Total Area: | 0.00 |
| Approximatly Age: | 31-50 |
| Property Type: | Detached |
| Style: | Bungalow-Raised |
| Exterior: | Wood , Brick |
| Garage Type: | None |
| (Parking/)Drive: | Private Do |
| Drive Parking Spaces: | 4 |
| Park #1 | |
| Parking Type: | Private Do |
| Park #2 | |
| Parking Type: | Private Do |
| Pool: | None |
| Other Structures: | None |
| Approximatly Age: | 31-50 |
| Approximatly Square Footage: | 1100-1500 |
| Property Features: | Wooded/Treed, School Bus Route |
| CAC Included: | N |
| Water Included: | N |
| Cabel TV Included: | N |
| Common Elements Included: | N |
| Heat Included: | N |
| Parking Included: | N |
| Condo Tax Included: | N |
| Building Insurance Included: | N |
| Fireplace/Stove: | Y |
| Heat Type: | Baseboard |
| Central Air Conditioning: | Wall Unit(s |
| Central Vac: | N |
| Laundry Level: | Syste |
| Ensuite Laundry: | F |
| Sewers: | Septic |
| Utilities-Cable: | A |
| Utilities-Hydro: | Y |
$
%
Years
This calculator is for demonstration purposes only. Always consult a professional
financial advisor before making personal financial decisions.
| Although the information displayed is believed to be accurate, no warranties or representations are made of any kind. |
| RE/MAX ALL-STARS REALTY INC. |
|
|

Frank Gallo
Sales Representative
Dir:
416-433-5981
Bus:
647-479-8477
Fax:
647-479-8457
| Virtual Tour | Book Showing | Email a Friend |
Jump To:
At a Glance:
| Type: | Freehold - Detached |
| Area: | Durham |
| Municipality: | Brock |
| Neighbourhood: | Sunderland |
| Style: | Bungalow-Raised |
| Approximate Age: | 31-50 |
| Tax: | $4,182.81 |
| Beds: | 3 |
| Baths: | 3 |
| Fireplace: | Y |
| Pool: | None |
Locatin Map:
Payment Calculator:

