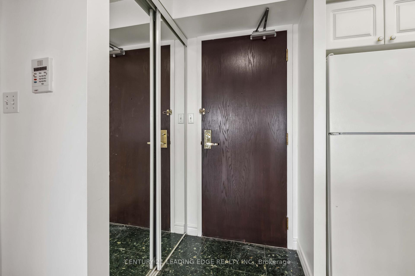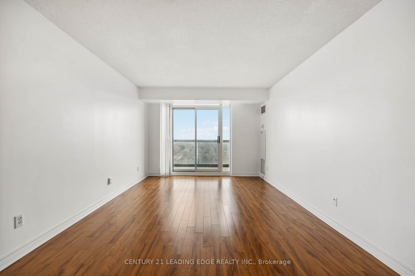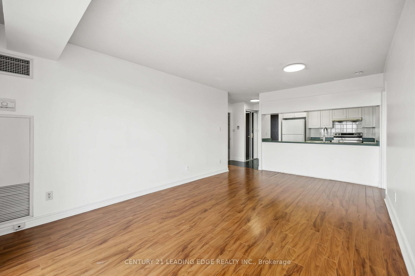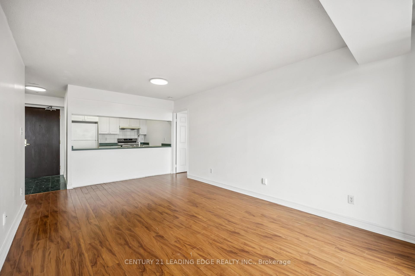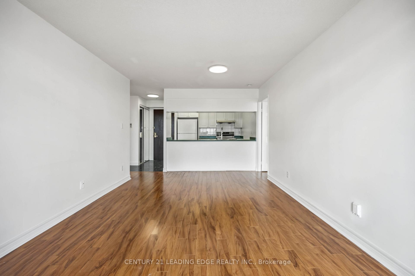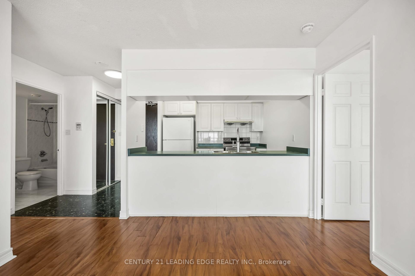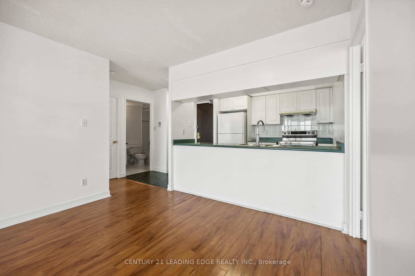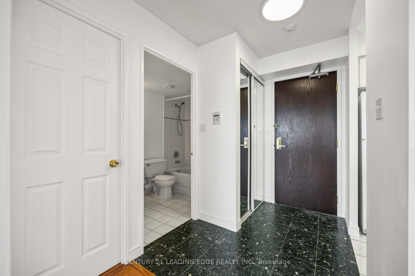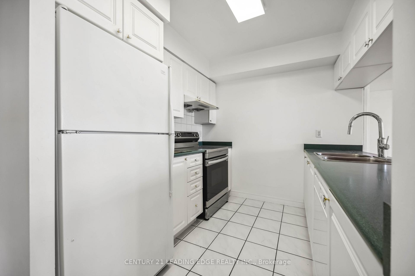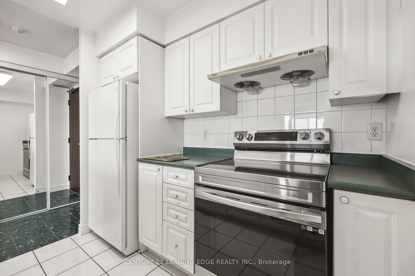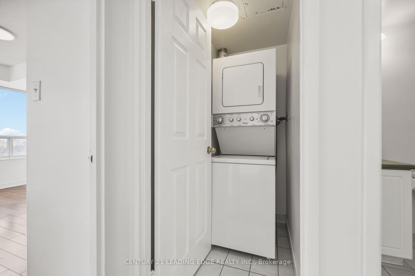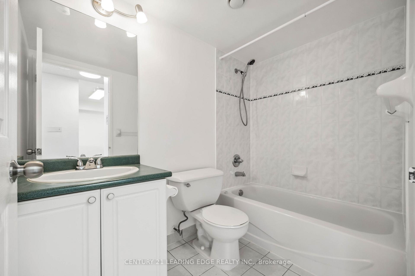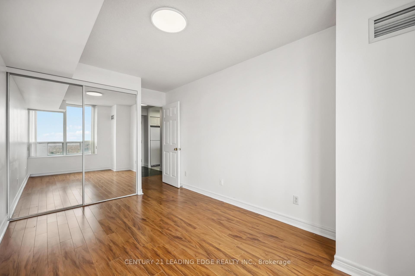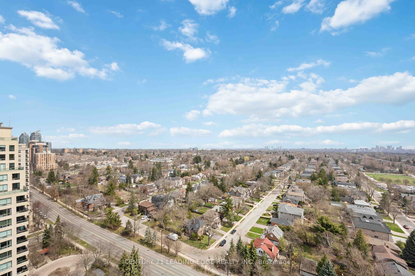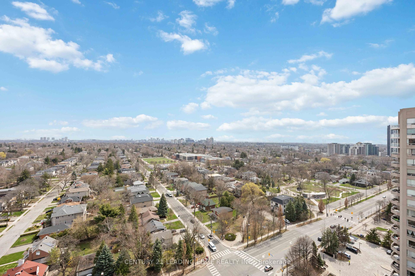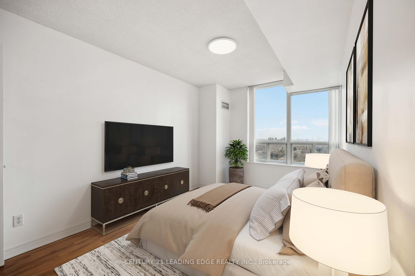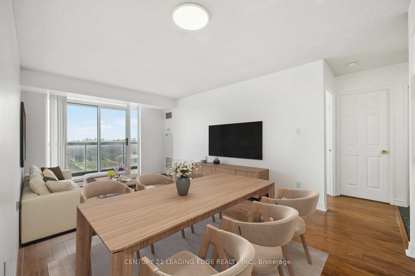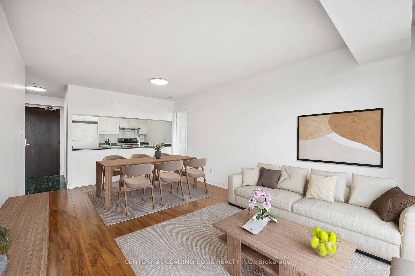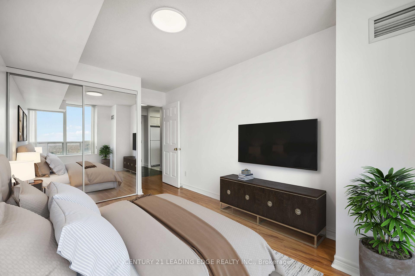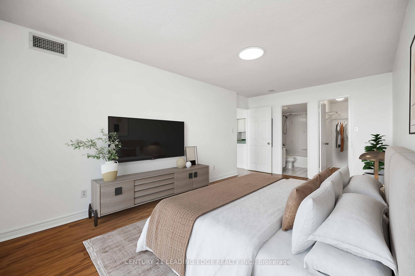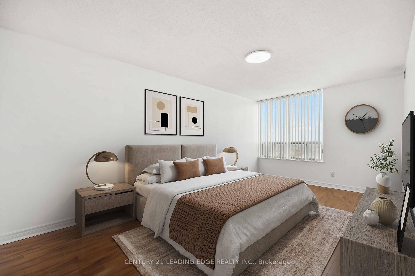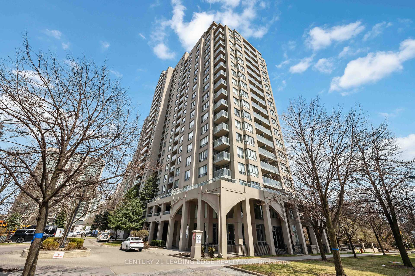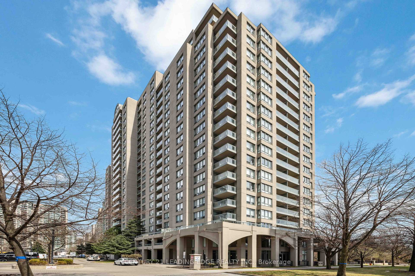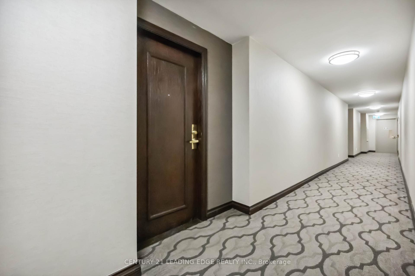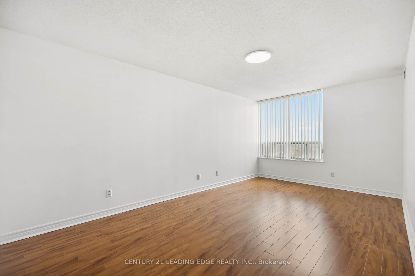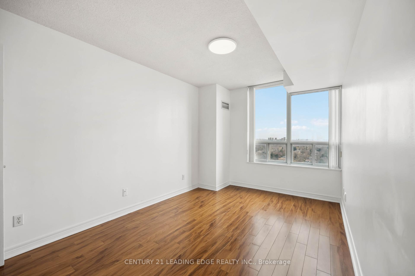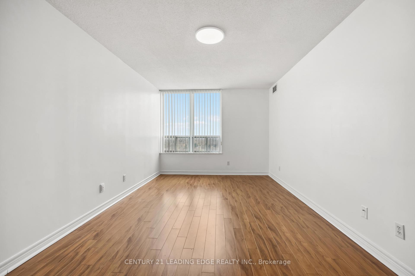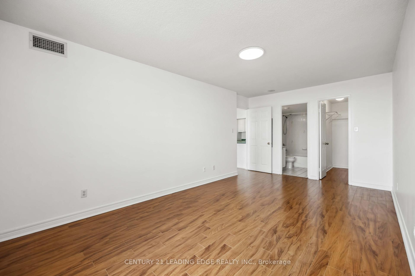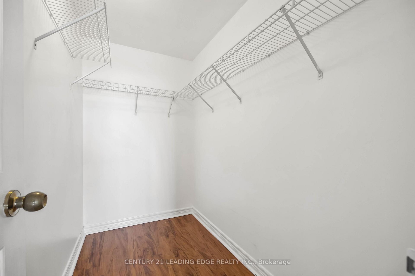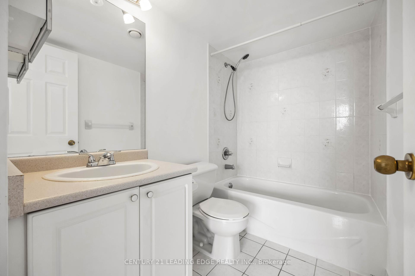$719,000
Available - For Sale
Listing ID: C12157066
28 Empress Aven , Toronto, M2N 6Z7, Toronto
| Welcome to 28 Empress Avenue - Sub-Penthouse Luxury in the Heart of North York, Discover this gorgeous high-level sub-penthouse featuring unobstructed panoramic east views, a spacious 2-bedroom, 2-bathroom layout, and an expansive balcony perfect for al fresco dining on warm summer evenings. Located just 1 minute from Empress Subway station, this light-filled unit offers the ultimate in urban convenience and comfort. Step inside to a well-maintained, bright, and airy space that's perfect for retirees, investors, or families. Whether you're looking to enjoy quiet luxury or maximize rental potential, this unit is a must-see. Key Features: Large open-concept layout with plenty of natural light, Modern kitchen and spacious living area. Oversized balcony with breathtaking views, 1 parking space + 1 locker included, All utilities included in maintenance fees, Building Amenities: 24-hour concierge and security, Fully equipped gym and fitness studio. Library, party room, guest suites, plenty of visitor parking, unbeatable location: Within Earl Haig Secondary School & McKee Public School zones, 5-minute walk to top-rated restaurants, cafes, Loblaws, Cineplex, Mel Lastman Square, North York Central Library, community centre, and North York Subway Station, Managed by Del Property Management - known for professional and responsive service, Whether you're seeking ease of lifestyle, an investment opportunity, or the perfect family home, this unit has it all - convenience, space, and location in one of North York's most sought-after addresses. |
| Price | $719,000 |
| Taxes: | $3283.18 |
| Occupancy: | Vacant |
| Address: | 28 Empress Aven , Toronto, M2N 6Z7, Toronto |
| Postal Code: | M2N 6Z7 |
| Province/State: | Toronto |
| Directions/Cross Streets: | Yonge St/Empress Ave |
| Level/Floor | Room | Length(ft) | Width(ft) | Descriptions | |
| Room 1 | Flat | Living Ro | 10.46 | 10.99 | Laminate, Combined w/Dining, W/O To Balcony |
| Room 2 | Flat | Dining Ro | 7.54 | 10.99 | Laminate, Combined w/Living |
| Room 3 | Flat | Kitchen | 9.18 | 8.36 | Ceramic Floor, Open Concept |
| Room 4 | Flat | Primary B | 18.04 | 10.17 | Laminate, 4 Pc Ensuite, Walk-In Closet(s) |
| Room 5 | Flat | Bedroom 2 | 13.12 | 9.18 | Laminate, Mirrored Closet, Large Window |
| Washroom Type | No. of Pieces | Level |
| Washroom Type 1 | 4 | Main |
| Washroom Type 2 | 4 | Main |
| Washroom Type 3 | 0 | |
| Washroom Type 4 | 0 | |
| Washroom Type 5 | 0 |
| Total Area: | 0.00 |
| Approximatly Age: | 16-30 |
| Sprinklers: | Moni |
| Washrooms: | 2 |
| Heat Type: | Forced Air |
| Central Air Conditioning: | Central Air |
| Elevator Lift: | True |
$
%
Years
This calculator is for demonstration purposes only. Always consult a professional
financial advisor before making personal financial decisions.
| Although the information displayed is believed to be accurate, no warranties or representations are made of any kind. |
| CENTURY 21 LEADING EDGE REALTY INC. |
|
|

Frank Gallo
Sales Representative
Dir:
416-433-5981
Bus:
647-479-8477
Fax:
647-479-8457
| Book Showing | Email a Friend |
Jump To:
At a Glance:
| Type: | Com - Condo Apartment |
| Area: | Toronto |
| Municipality: | Toronto C14 |
| Neighbourhood: | Willowdale East |
| Style: | Apartment |
| Approximate Age: | 16-30 |
| Tax: | $3,283.18 |
| Maintenance Fee: | $980.32 |
| Beds: | 2 |
| Baths: | 2 |
| Fireplace: | N |
Locatin Map:
Payment Calculator:


