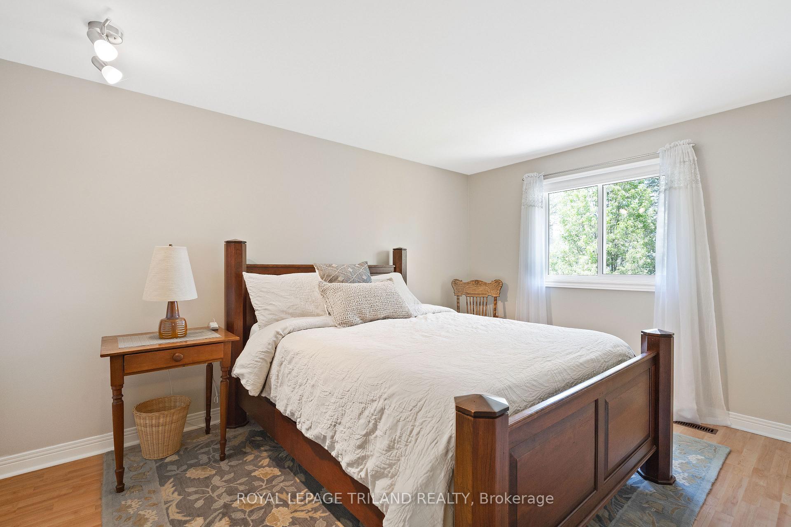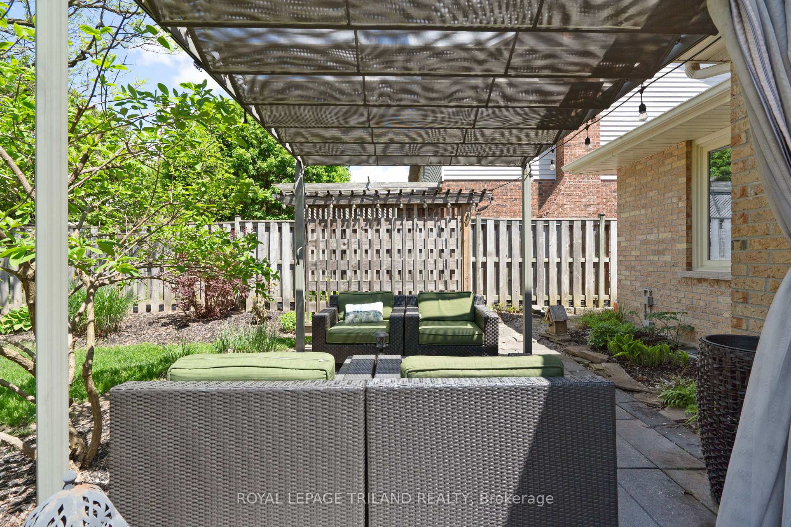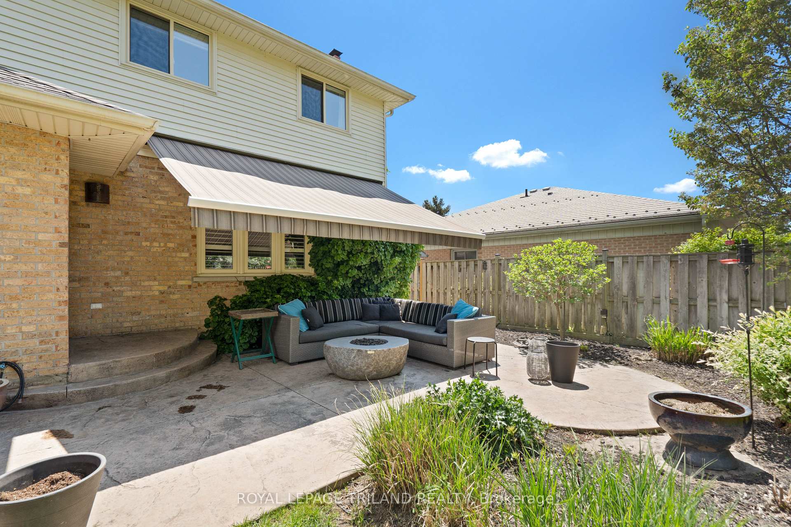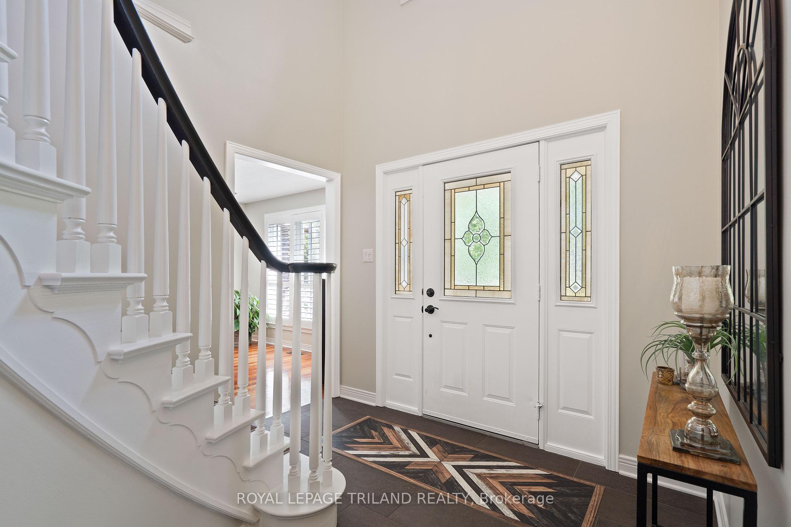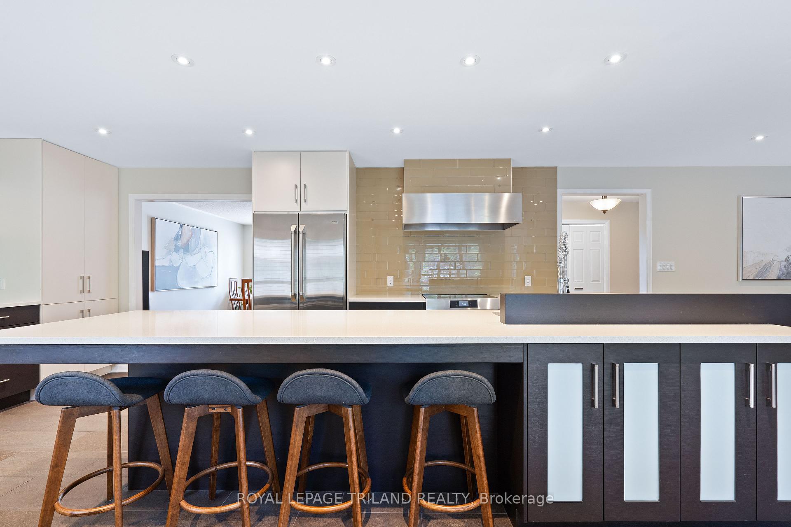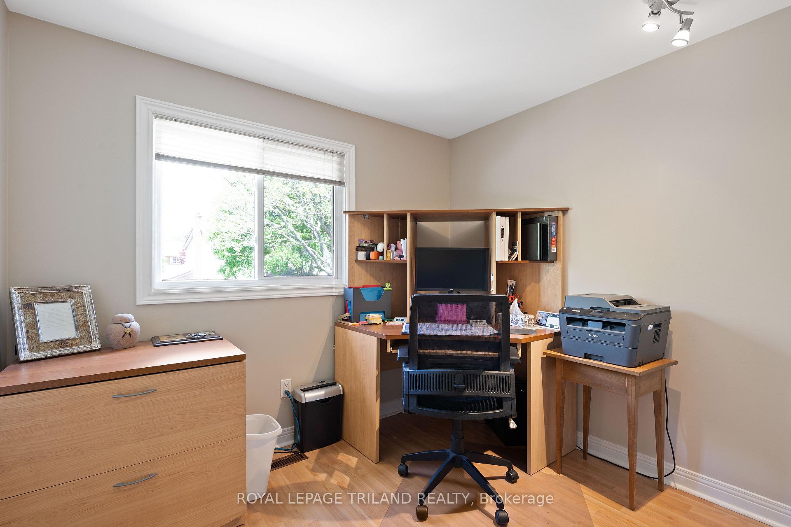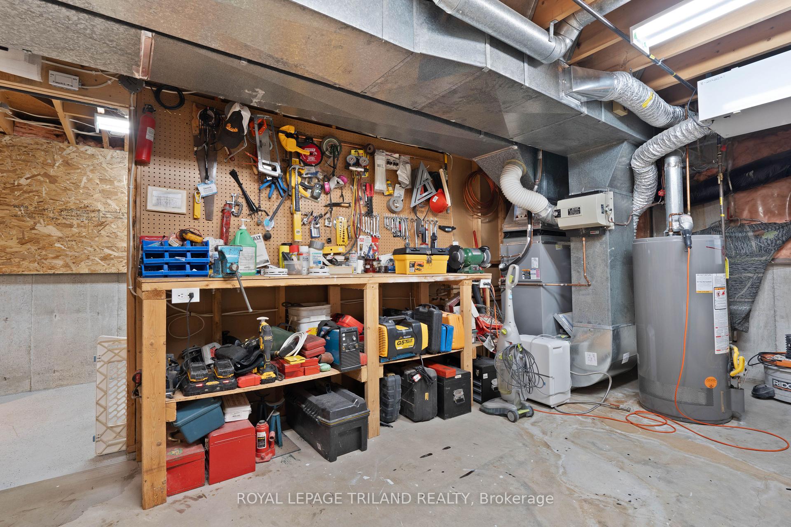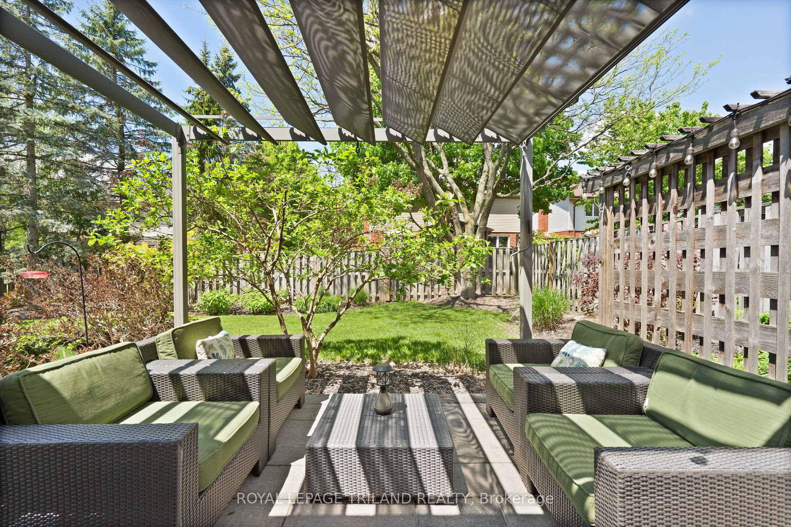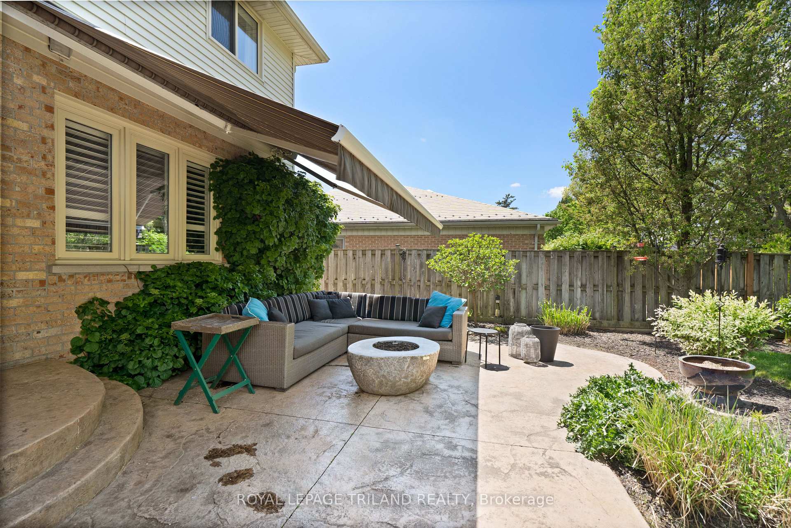$897,900
Available - For Sale
Listing ID: X12156293
500 BOBBYBROOK Driv , London North, N5X 1G9, Middlesex
| This quality Ken Williamson home built in 1985, it exudes the Quality his homes were known for. The Backyard has a Stamped Concrete Patio with an Awning, the other patio has a louvered Sunshade with patio stones, perfect for relaxing in the summer. This home has had extensive updates and the kitchen has to be seen it is Perfect for Entertaining or Family meals with a spot for the little ones table; the kitchen opens onto the Sunny Patio or Great Family Room w/fireplace. The mudroom contains large built-in cabinets with washer and dryer rough-ins behind the cabinets. The Primary Bedroom features a Walk-in closet and a Beautiful Black and White Ensuite off the Primary Bedroom that is a Must See. Updated main Bath and a 2 pc Bath on main floor. Large 2 car garage features Inside Entry. Arrange you appointment ASAP! |
| Price | $897,900 |
| Taxes: | $5490.00 |
| Assessment Year: | 2024 |
| Occupancy: | Owner |
| Address: | 500 BOBBYBROOK Driv , London North, N5X 1G9, Middlesex |
| Directions/Cross Streets: | Stoneybrook Crescent |
| Rooms: | 8 |
| Rooms +: | 2 |
| Bedrooms: | 4 |
| Bedrooms +: | 0 |
| Family Room: | F |
| Basement: | Partially Fi |
| Level/Floor | Room | Length(ft) | Width(ft) | Descriptions | |
| Room 1 | Main | Dining Ro | 16.63 | 11.45 | |
| Room 2 | Main | Kitchen | 12.86 | 23.26 | |
| Room 3 | Main | Breakfast | 6.53 | 10.82 | Bay Window |
| Room 4 | Main | Living Ro | 12.86 | 17.68 | Fireplace |
| Room 5 | Main | Mud Room | 6.69 | 8.36 | |
| Room 6 | Main | Bathroom | 3.05 | 5.67 | 2 Pc Bath |
| Room 7 | Second | Primary B | 11.78 | 20.2 | Walk-In Closet(s) |
| Room 8 | Second | Bathroom | 7.77 | 5.02 | 3 Pc Ensuite |
| Room 9 | Second | Bedroom | 13.28 | 9.87 | |
| Room 10 | Second | Bedroom | 9.87 | 8.95 | |
| Room 11 | Second | Bedroom | 13.32 | 9.91 | |
| Room 12 | Second | Bathroom | 4.99 | 11.09 | 4 Pc Bath |
| Room 13 | Basement | Recreatio | 22.34 | 29.16 | Fireplace |
| Room 14 | Basement | Laundry | 17.78 | 6.07 | |
| Room 15 | Basement | Workshop | 17.88 | 12.69 |
| Washroom Type | No. of Pieces | Level |
| Washroom Type 1 | 2 | Main |
| Washroom Type 2 | 3 | Second |
| Washroom Type 3 | 4 | Second |
| Washroom Type 4 | 0 | |
| Washroom Type 5 | 0 |
| Total Area: | 0.00 |
| Approximatly Age: | 31-50 |
| Property Type: | Detached |
| Style: | 2-Storey |
| Exterior: | Brick, Vinyl Siding |
| Garage Type: | Attached |
| (Parking/)Drive: | Inside Ent |
| Drive Parking Spaces: | 2 |
| Park #1 | |
| Parking Type: | Inside Ent |
| Park #2 | |
| Parking Type: | Inside Ent |
| Park #3 | |
| Parking Type: | Private |
| Pool: | None |
| Approximatly Age: | 31-50 |
| Approximatly Square Footage: | 1500-2000 |
| Property Features: | Level, Fenced Yard |
| CAC Included: | N |
| Water Included: | N |
| Cabel TV Included: | N |
| Common Elements Included: | N |
| Heat Included: | N |
| Parking Included: | N |
| Condo Tax Included: | N |
| Building Insurance Included: | N |
| Fireplace/Stove: | Y |
| Heat Type: | Forced Air |
| Central Air Conditioning: | Central Air |
| Central Vac: | N |
| Laundry Level: | Syste |
| Ensuite Laundry: | F |
| Elevator Lift: | False |
| Sewers: | Sewer |
| Utilities-Cable: | Y |
| Utilities-Hydro: | Y |
$
%
Years
This calculator is for demonstration purposes only. Always consult a professional
financial advisor before making personal financial decisions.
| Although the information displayed is believed to be accurate, no warranties or representations are made of any kind. |
| ROYAL LEPAGE TRILAND REALTY |
|
|

Frank Gallo
Sales Representative
Dir:
416-433-5981
Bus:
647-479-8477
Fax:
647-479-8457
| Virtual Tour | Book Showing | Email a Friend |
Jump To:
At a Glance:
| Type: | Freehold - Detached |
| Area: | Middlesex |
| Municipality: | London North |
| Neighbourhood: | North B |
| Style: | 2-Storey |
| Approximate Age: | 31-50 |
| Tax: | $5,490 |
| Beds: | 4 |
| Baths: | 3 |
| Fireplace: | Y |
| Pool: | None |
Locatin Map:
Payment Calculator:


