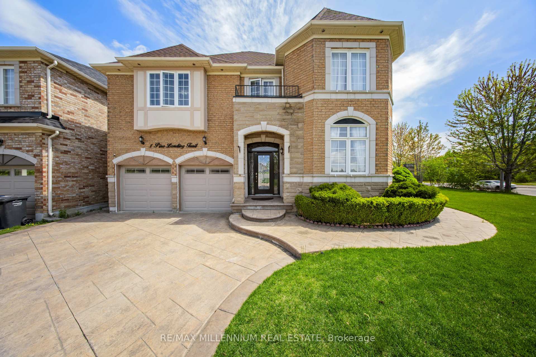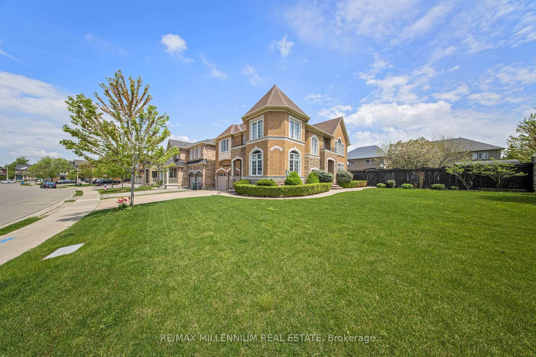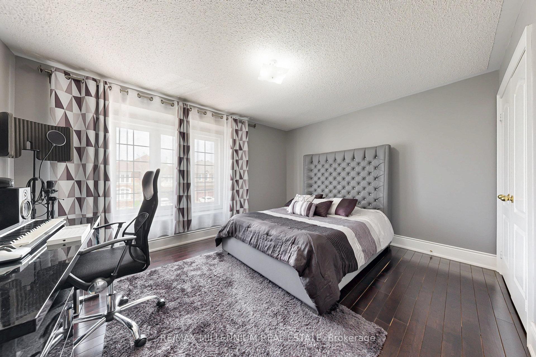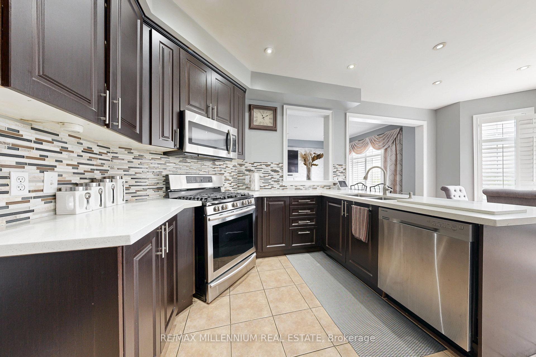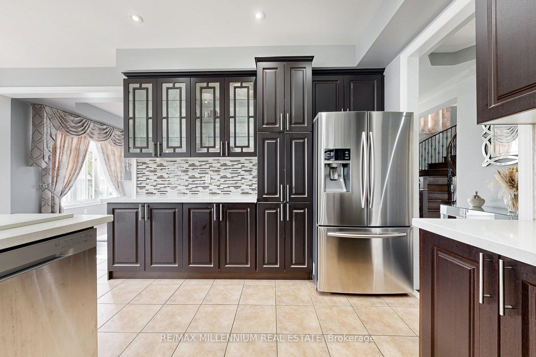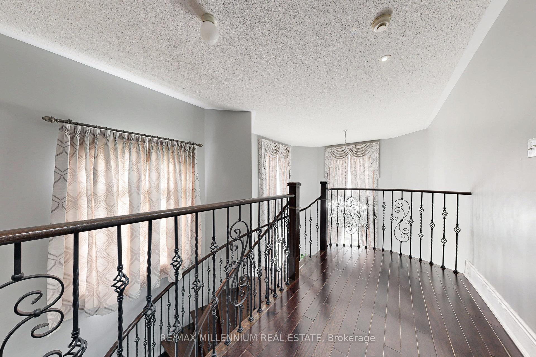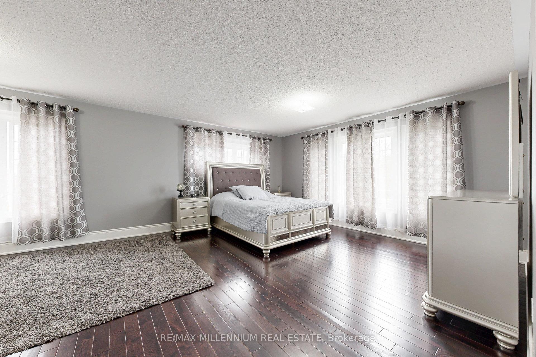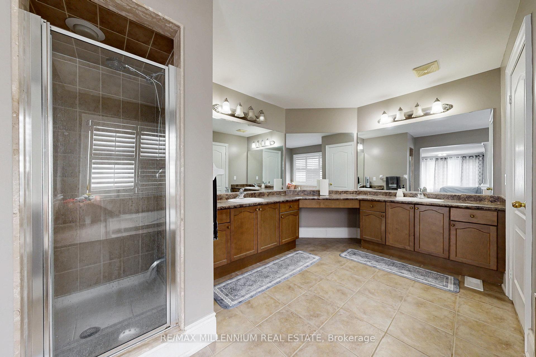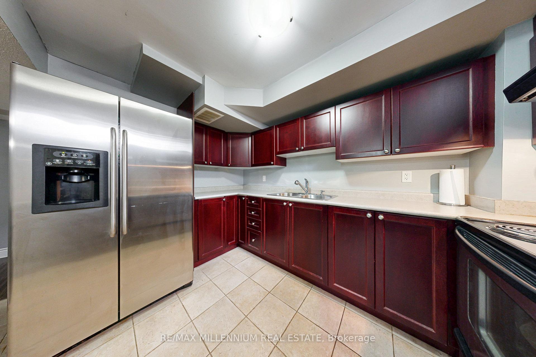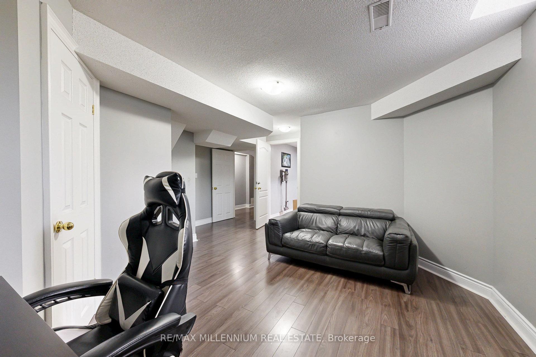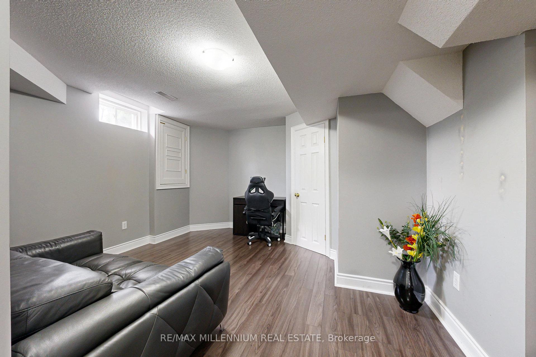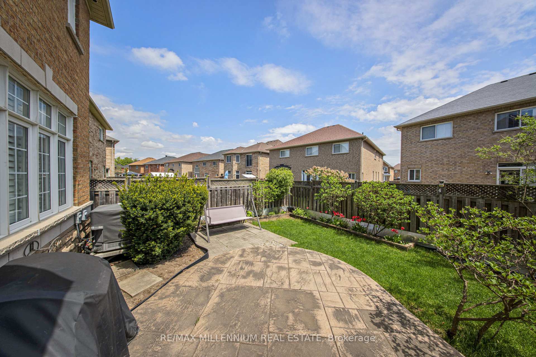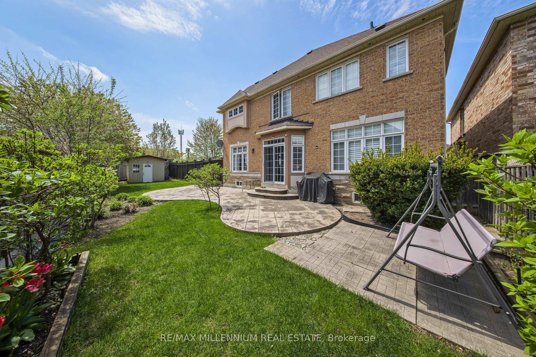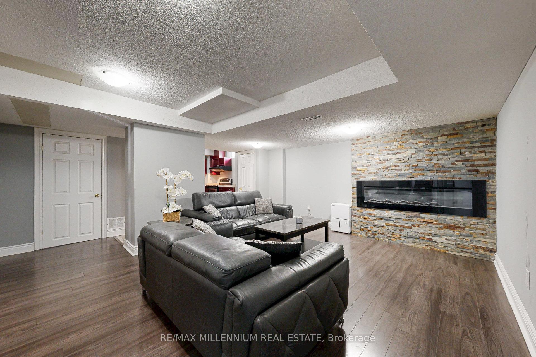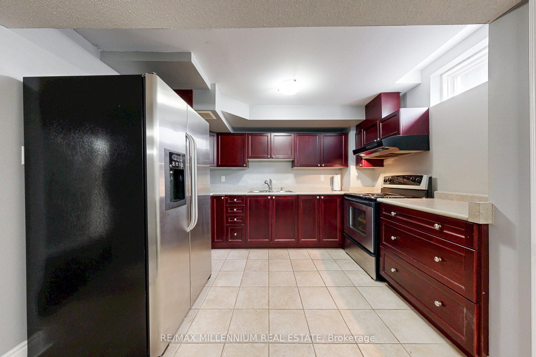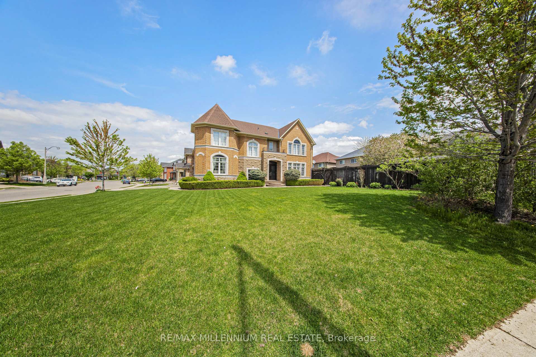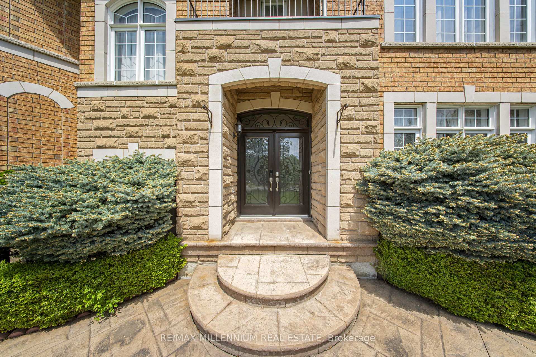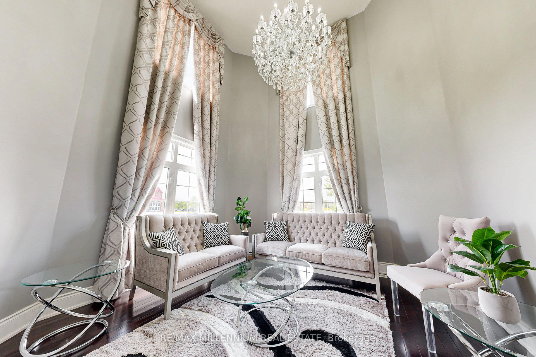$1,399,999
Available - For Sale
Listing ID: W12157084
1 Pine Landing Trai , Brampton, L6R 3H4, Peel
| Your Search Ends Here True Pride of Ownership in Sandringham-Wellington, Brampton!Discover this exceptional and rarely offered premium corner lot, perfectly nestled in a quiet, family-friendly neighborhood. Fully renovated with over $220K in upgrades, this stunning home features 4+2 bedrooms and 5 pristine washrooms, combining luxurious style with everyday functionality.Property Highlights:Separate Entrance to a Finished Basement Ideal for extended family or rental income potential6 Parking Spaces, including a 2-car double garage and an extended exposed concrete drivewayModern Gourmet Kitchen with granite countertops, custom cabinetry, built-in stainless steel appliances, valance lighting & moreConcrete wrap-around from driveway to backyard, creating a clean, low-maintenance outdoor space plus lots of sapce for gardening/greenaryElegant Main Floor Layout featuring:Soaring Cathedral Ceiling in the Formal Living RoomSeparate Formal Dining RoomCozy Family Room with FireplaceSpacious Kitchen and Breakfast AreaThis home is the perfect blend of elegance, space, and functionality, offering privacy and tranquility while being close to all major amenities, schools, parks, shopping, and transit.Dont miss the chance to own this meticulously maintained home a true standout in the neighborhood! |
| Price | $1,399,999 |
| Taxes: | $8357.00 |
| Assessment Year: | 2024 |
| Occupancy: | Owner |
| Address: | 1 Pine Landing Trai , Brampton, L6R 3H4, Peel |
| Directions/Cross Streets: | Sandalwood Prky East and Airport Road |
| Rooms: | 16 |
| Bedrooms: | 4 |
| Bedrooms +: | 2 |
| Family Room: | T |
| Basement: | Apartment, Walk-Up |
| Level/Floor | Room | Length(ft) | Width(ft) | Descriptions | |
| Room 1 | Main | Kitchen | 21.48 | 13.38 | |
| Room 2 | Main | Dining Ro | 16.99 | 11.71 | |
| Room 3 | Main | Living Ro | 12.4 | 12.1 | |
| Room 4 | Main | Family Ro | 16.99 | 12.79 | |
| Room 5 | Second | Primary B | 16.99 | 24.01 | |
| Room 6 | Second | Bedroom 2 | 10.89 | 6.56 | |
| Room 7 | Second | Bedroom 3 | 13.58 | 14.01 | |
| Room 8 | Second | Bedroom 4 | 11.18 | 11.71 | |
| Room 9 | Basement | Living Ro | 16.99 | 14.99 | |
| Room 10 | Basement | Kitchen | 12.2 | 11.48 | |
| Room 11 | Basement | Bedroom | 14.66 | 9.74 | |
| Room 12 | Basement | Bedroom | 9.22 | 8.86 |
| Washroom Type | No. of Pieces | Level |
| Washroom Type 1 | 5 | Second |
| Washroom Type 2 | 2 | Main |
| Washroom Type 3 | 4 | Second |
| Washroom Type 4 | 4 | Second |
| Washroom Type 5 | 4 | Basement |
| Total Area: | 0.00 |
| Property Type: | Detached |
| Style: | 2-Storey |
| Exterior: | Brick, Concrete |
| Garage Type: | Built-In |
| Drive Parking Spaces: | 4 |
| Pool: | None |
| Approximatly Square Footage: | 3000-3500 |
| CAC Included: | N |
| Water Included: | N |
| Cabel TV Included: | N |
| Common Elements Included: | N |
| Heat Included: | N |
| Parking Included: | N |
| Condo Tax Included: | N |
| Building Insurance Included: | N |
| Fireplace/Stove: | Y |
| Heat Type: | Forced Air |
| Central Air Conditioning: | Central Air |
| Central Vac: | N |
| Laundry Level: | Syste |
| Ensuite Laundry: | F |
| Sewers: | Sewer |
| Utilities-Cable: | Y |
| Utilities-Hydro: | Y |
$
%
Years
This calculator is for demonstration purposes only. Always consult a professional
financial advisor before making personal financial decisions.
| Although the information displayed is believed to be accurate, no warranties or representations are made of any kind. |
| RE/MAX MILLENNIUM REAL ESTATE |
|
|

Frank Gallo
Sales Representative
Dir:
416-433-5981
Bus:
647-479-8477
Fax:
647-479-8457
| Book Showing | Email a Friend |
Jump To:
At a Glance:
| Type: | Freehold - Detached |
| Area: | Peel |
| Municipality: | Brampton |
| Neighbourhood: | Sandringham-Wellington |
| Style: | 2-Storey |
| Tax: | $8,357 |
| Beds: | 4+2 |
| Baths: | 5 |
| Fireplace: | Y |
| Pool: | None |
Locatin Map:
Payment Calculator:

